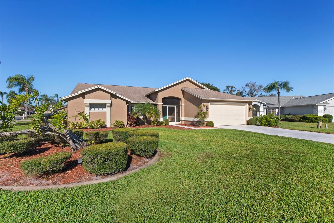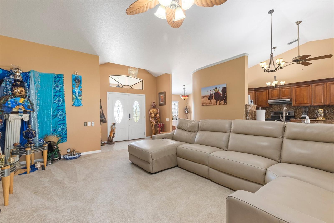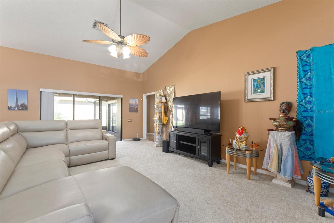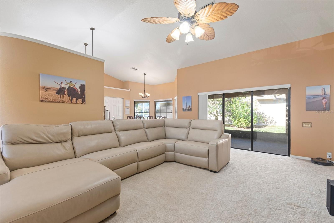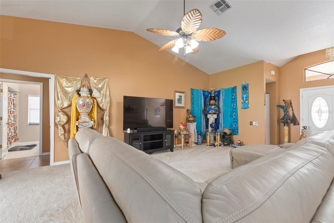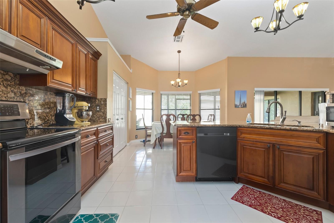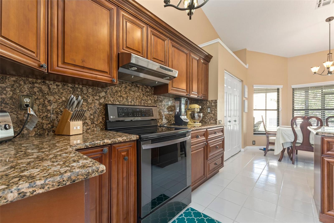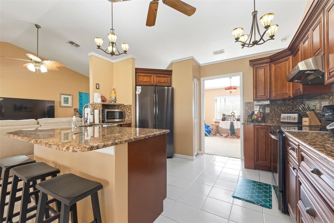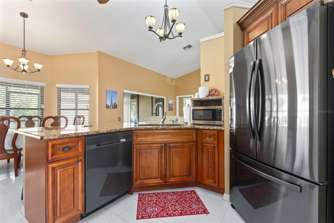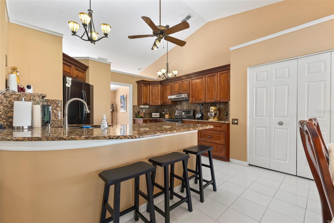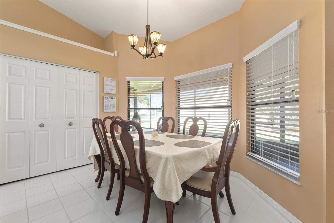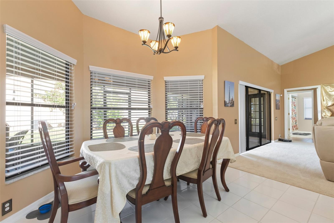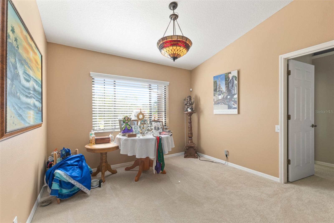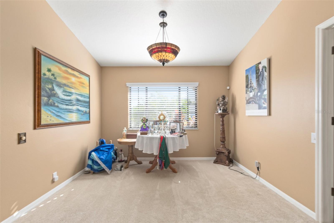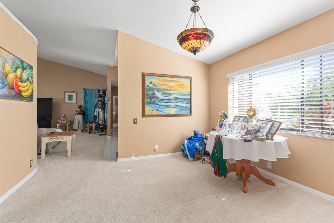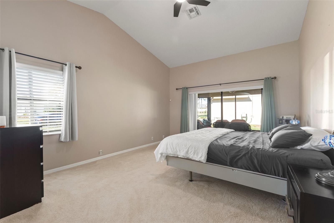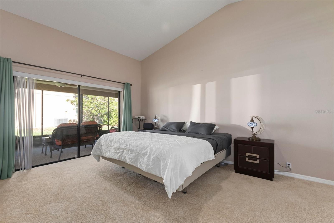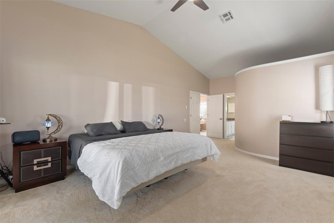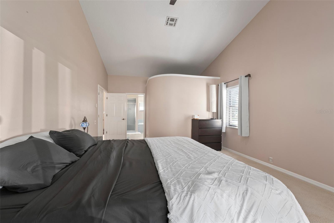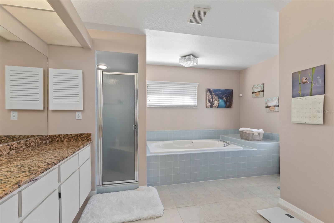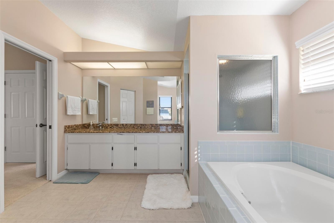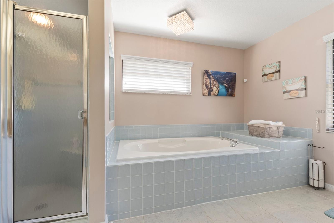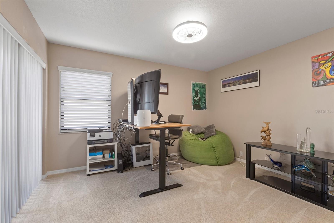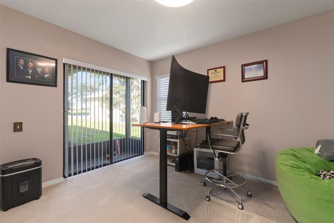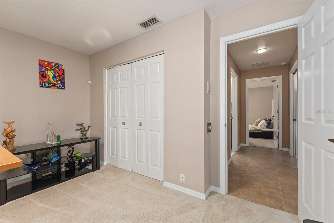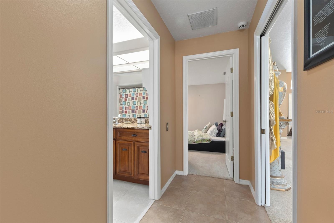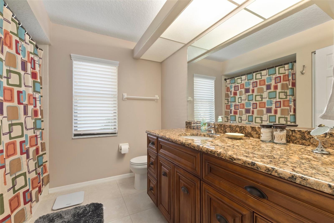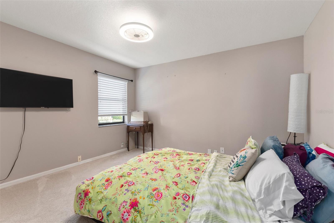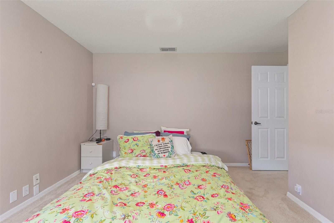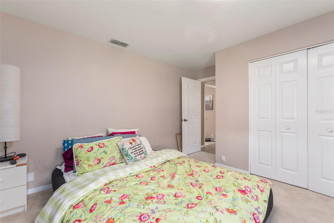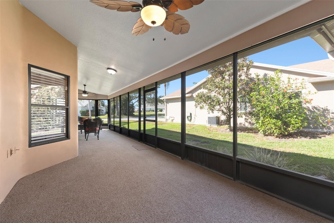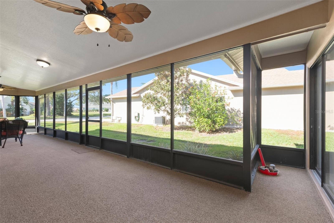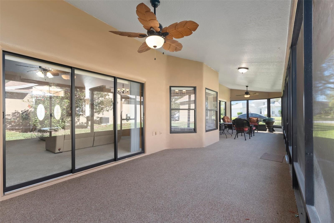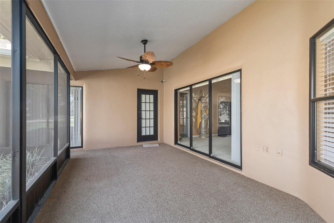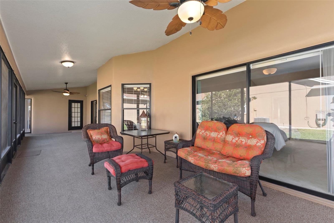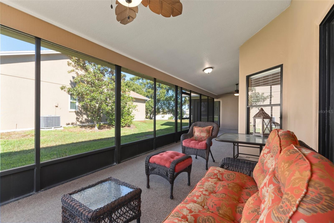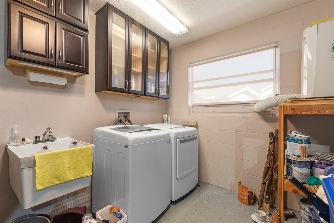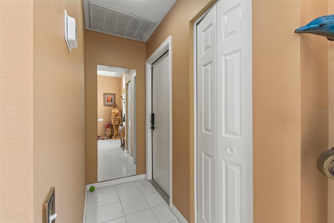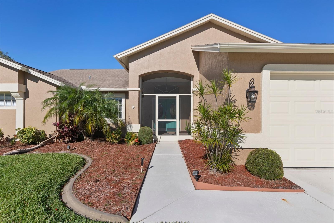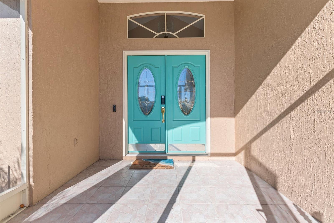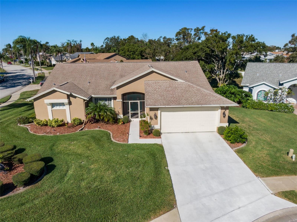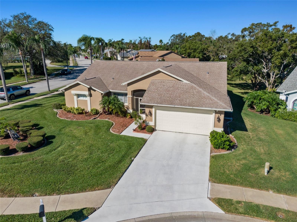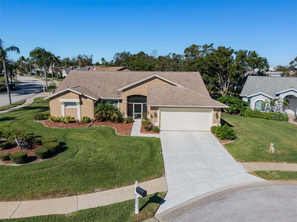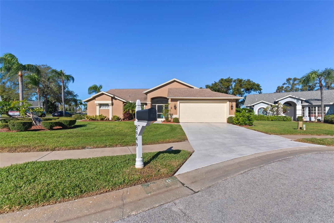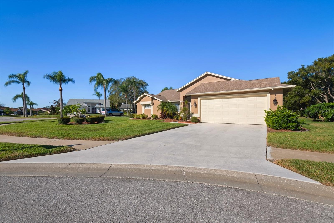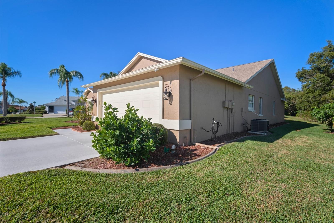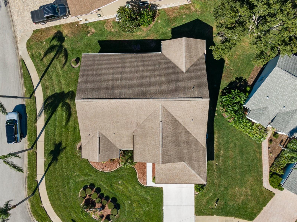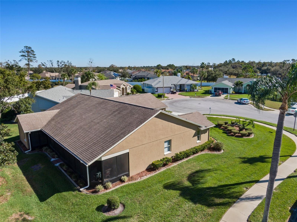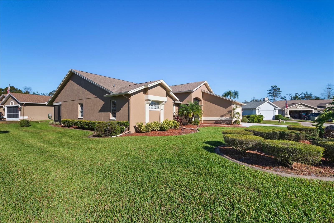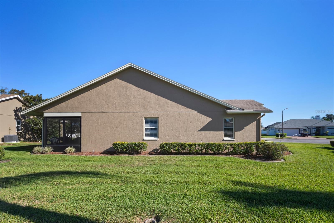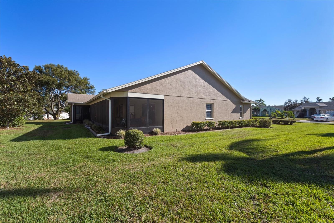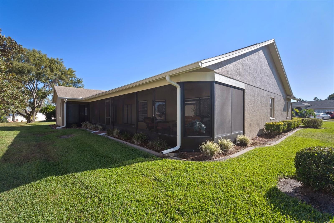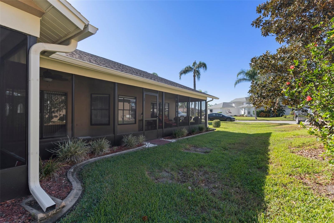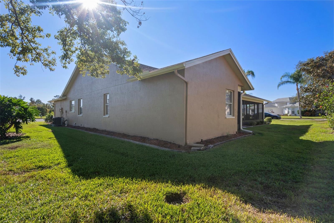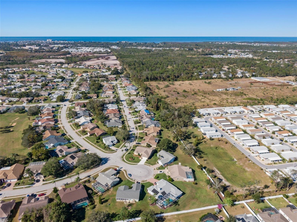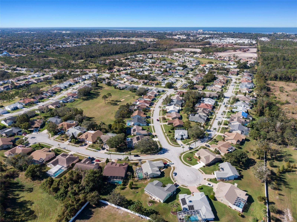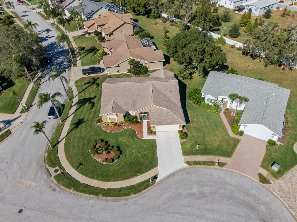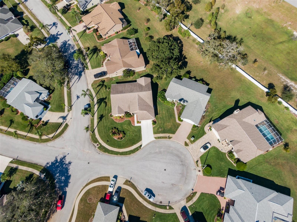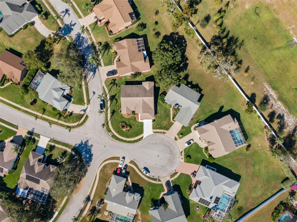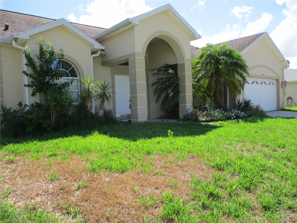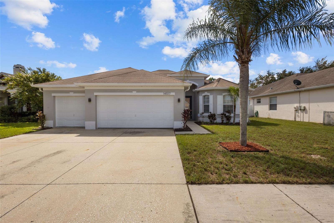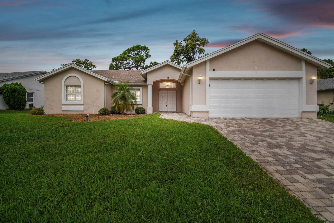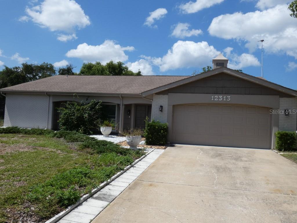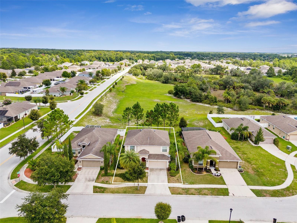8949 Bay Pointe Court, HUDSON, FL 34667
Property Photos
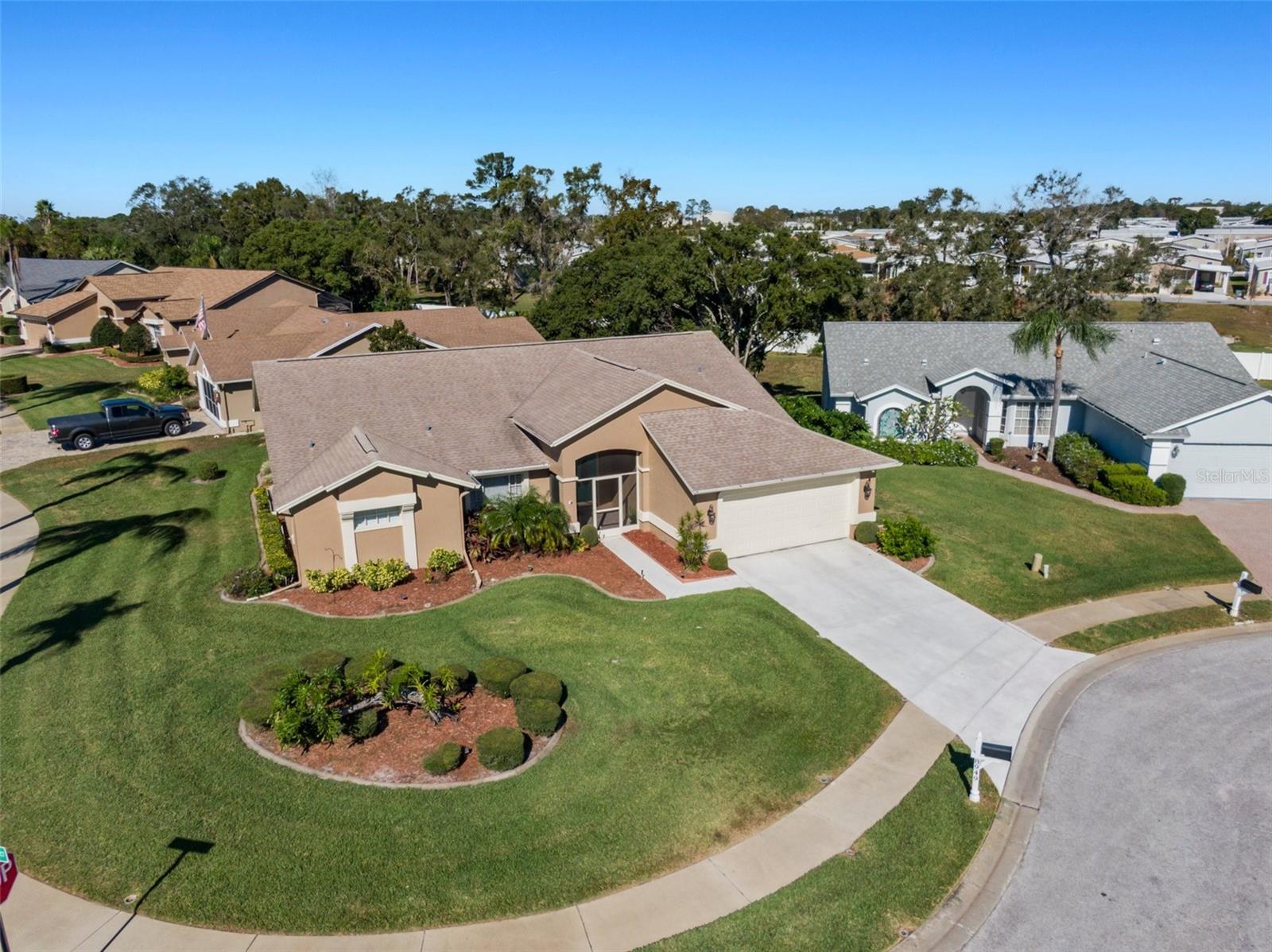
Would you like to sell your home before you purchase this one?
Priced at Only: $349,890
For more Information Call:
Address: 8949 Bay Pointe Court, HUDSON, FL 34667
Property Location and Similar Properties
- MLS#: TB8324571 ( Residential )
- Street Address: 8949 Bay Pointe Court
- Viewed: 28
- Price: $349,890
- Price sqft: $120
- Waterfront: No
- Year Built: 1991
- Bldg sqft: 2906
- Bedrooms: 3
- Total Baths: 2
- Full Baths: 2
- Garage / Parking Spaces: 2
- Days On Market: 47
- Additional Information
- Geolocation: 28.3674 / -82.6669
- County: PASCO
- City: HUDSON
- Zipcode: 34667
- Subdivision: The Estates
- Elementary School: Northwest Elementary PO
- Middle School: Hudson Middle PO
- High School: Hudson High PO
- Provided by: WEICHERT REALTORS EXCLUSIVE PROPERTIES
- Contact: Hector Contreras
- 813-426-2669

- DMCA Notice
-
DescriptionWelcome to your dream home! Nestled on a quiet cul de sac corner lot, this 3 bedroom, 2 bathroom gem with a 2 car garage is ready to wow you! As you step through the freshly painted exterior and elegant tiled double door entry, youre immediately greeted by soaring smart ceilings and a flood of natural light. Imagine yourself walking into the spacious great room, where the open layout invites you to explore. To your left, the formal dining room beckons for holiday dinners, while the breakfast nook on your right is perfect for sunny mornings with coffee in hand. Flow into the heart of the homethe kitchenwhere stunning granite countertops cascade into a seamless backsplash, complementing the sleek black stainless steel appliances, including a new refrigerator. With two pantries and plenty of cabinetry, theres room for all your culinary dreams. A clever pocket door separates the kitchen from the primary suite, adding a touch of privacy. Lets step into the primary bedroom, your personal retreat. Picture sliding open the glass doors to the lanai as soft breezes flow in. The space is expansive, with vaulted ceilings, a double door entry, a generous walk in closet, and an en suite bathroom that feels like a spa. A super sized garden tub, a separate walk in shower, and dual sinks provide the perfect spot to unwind after a long day. On the other side of the home, separated by another pocket door, two more spacious bedrooms await, each with double door closets. One even features its own sliding door to the lanaia thoughtful detail your guests or family will love. The second bathroom is conveniently located nearby, and everything feels just right. Now, lets head outside. The lanai is truly the pice de rsistance, stretching the entire length of the home and accessible from multiple rooms. Whether youre entertaining, savoring a peaceful morning, or stargazing with a glass of wine, this space offers endless possibilities. Plus, the home has new sprinkler heads, smart locks, and new window treatments, making it as modern as it is charming. Finally, dont miss the oversized 2 car garage, complete with air conditioning and a laundry area. The HOA makes life easy by covering lawn maintenance, pest control, trash service, cable, high speed internet, and access to an incredible lineup of amenities: a clubhouse, pool, shuffleboard, pickleball, tennis courts, and a weight room. Imagine living hereschedule your viewing now!
Payment Calculator
- Principal & Interest -
- Property Tax $
- Home Insurance $
- HOA Fees $
- Monthly -
Features
Building and Construction
- Covered Spaces: 0.00
- Exterior Features: Irrigation System, Lighting, Private Mailbox, Rain Gutters, Sidewalk, Sliding Doors
- Flooring: Carpet, Ceramic Tile
- Living Area: 1948.00
- Roof: Shingle
Land Information
- Lot Features: Corner Lot, Cul-De-Sac, In County, Landscaped, Level, Sidewalk, Paved
School Information
- High School: Hudson High-PO
- Middle School: Hudson Middle-PO
- School Elementary: Northwest Elementary-PO
Garage and Parking
- Garage Spaces: 2.00
- Parking Features: Driveway, Garage Door Opener, Oversized
Eco-Communities
- Water Source: Public
Utilities
- Carport Spaces: 0.00
- Cooling: Central Air
- Heating: Central
- Pets Allowed: Yes
- Sewer: Public Sewer
- Utilities: BB/HS Internet Available, Cable Available, Electricity Connected, Phone Available, Public, Sewer Connected, Sprinkler Well, Street Lights, Underground Utilities, Water Connected
Finance and Tax Information
- Home Owners Association Fee Includes: Cable TV, Common Area Taxes, Pool, Escrow Reserves Fund, Internet, Maintenance Grounds, Management, Pest Control, Recreational Facilities, Trash
- Home Owners Association Fee: 542.00
- Net Operating Income: 0.00
- Tax Year: 2023
Other Features
- Appliances: Dishwasher, Microwave, Range, Refrigerator
- Association Name: Ross Corcoran at Property Wise Mgmt
- Association Phone: 8139685665
- Country: US
- Interior Features: Cathedral Ceiling(s), Ceiling Fans(s), Eat-in Kitchen, L Dining, Open Floorplan, Primary Bedroom Main Floor, Split Bedroom, Stone Counters, Vaulted Ceiling(s), Walk-In Closet(s), Window Treatments
- Legal Description: THE ESTATES OF BEACON WOODS GOLF AND COUNTRY CLUB PHASE 3 PB 28 PGS 77-82 OR 9454 PG 0091
- Levels: One
- Area Major: 34667 - Hudson/Bayonet Point/Port Richey
- Occupant Type: Owner
- Parcel Number: 16-24-26-0020-00000-1410
- Views: 28
- Zoning Code: PUD
Similar Properties
Nearby Subdivisions
Aripeka
Arlington Woods Ph 01a
Arlington Woods Ph 01b
Autumn Oaks
Barrington Woods
Barrington Woods Ph 02
Beacon Woods East Clayton Vill
Beacon Woods East Sandpiper
Beacon Woods East Villages
Beacon Woods Fairview Village
Beacon Woods Greenwood Village
Beacon Woods Pinewood Village
Beacon Woods Smokehouse
Beacon Woods Village
Beacon Woods Village 11b Add 2
Beacon Woods Village 6
Beacon Woods Village Golf Club
Bella Terra
Berkley Village
Berkley Woods
Bolton Heights West
Briar Oaks Village 01
Briar Oaks Village 1
Briar Oaks Village 1 Pb 62 Pg
Briar Oaks Village 2
Briarwoods
Cape Cay
Clayton Village Ph 01
Country Club Est Unit 1
Country Club Estates
Driftwood Isles
Fairway Oaks
Garden Terrace Acres
Golf Mediterranean Villas
Goodings Add
Gulf Coast Acres
Gulf Coast Acres Add
Gulf Coast Acres Sub
Gulf Shores 1st Add
Gulf Side Acres
Gulf Side Estates
Heritage Pines Village 02 Rep
Heritage Pines Village 04
Heritage Pines Village 05
Heritage Pines Village 06
Heritage Pines Village 10
Heritage Pines Village 11 20d
Heritage Pines Village 12
Heritage Pines Village 13
Heritage Pines Village 14
Heritage Pines Village 19
Heritage Pines Village 20
Heritage Pines Village 21 25
Heritage Pines Village 29
Heritage Pines Village 30
Heritage Pines Village 31
Highland Estates
Highland Hills
Highland Ridge
Highlands Ph 01
Highlands Ph 2
Hudson Beach Estates
Hudson Grove Estates
Iuka
Lakeside Woodlands
Leisure Beach
Long Lake Ests
Millwood Village
Not Applicable
Not In Hernando
Not On List
Pleasure Isles
Pleasure Isles 1st Add
Pleasure Isles 3rd Add
Preserve At Sea Pines
Rainbow Oaks
Ravenswood Village
Riviera Estates Rep
Rolling Oaks Estates
Sea Pines
Sea Pines Sub
Sea Ranch On Gulf
Sea Ranch On The Gulf
Summer Chase
Sunset Island
The Estates
The Preserve At Sea Pines
Vista Del Mar
Viva Villas
Viva Villas 1st Add
Waterway Shores
Windsor Mill
Woodbine Village In Beacon Woo
Woodward Village

- Tracy Gantt, REALTOR ®
- Tropic Shores Realty
- Mobile: 352.410.1013
- tracyganttbeachdreams@gmail.com


