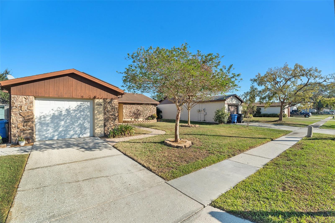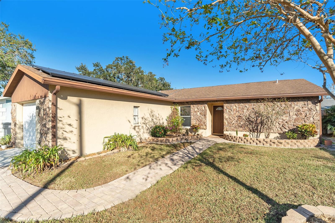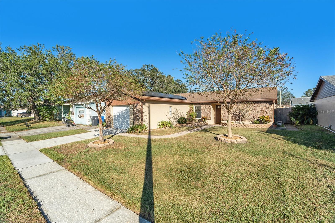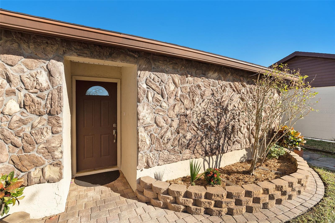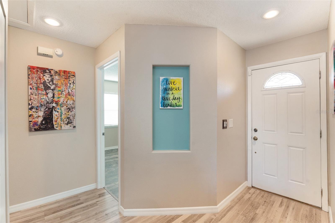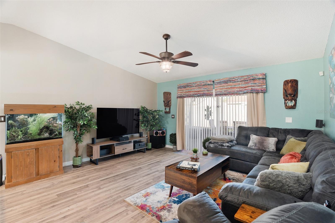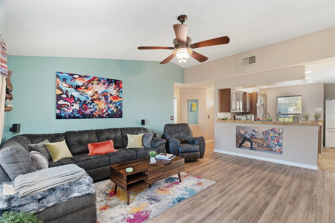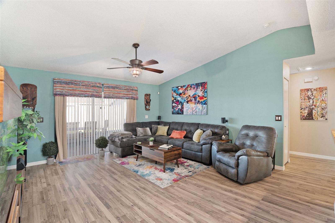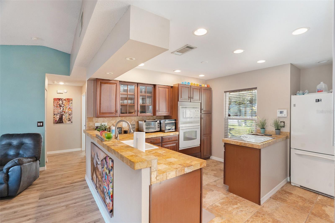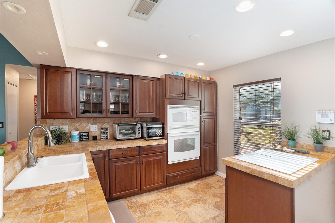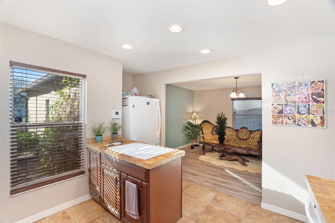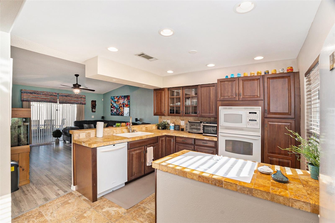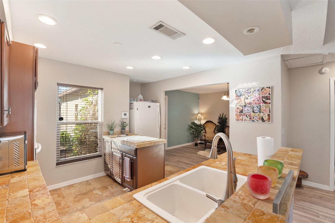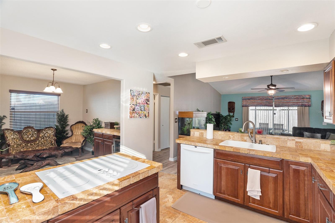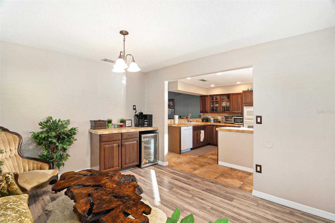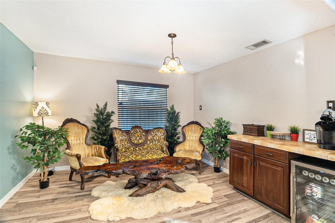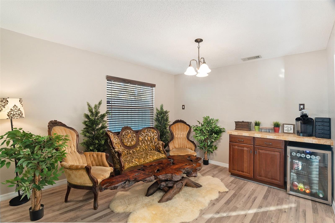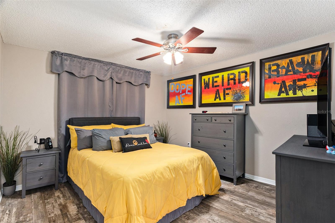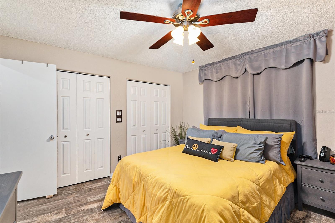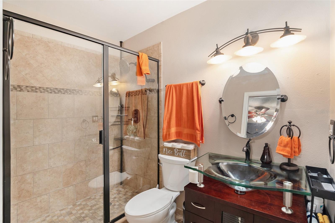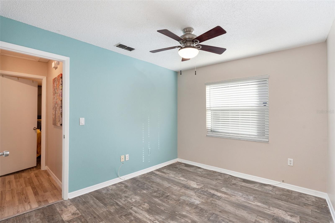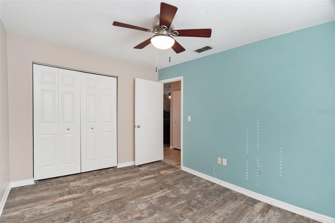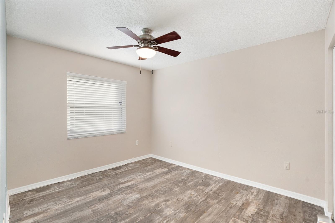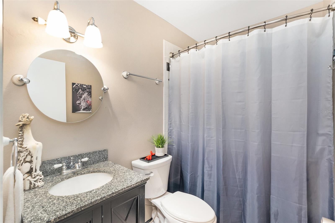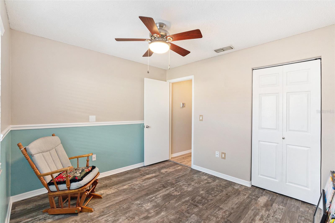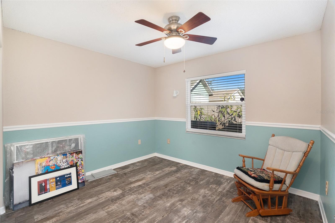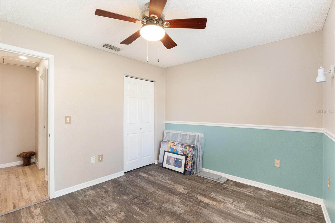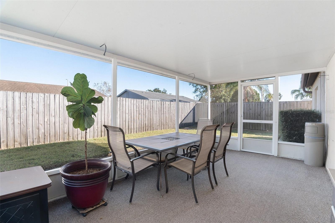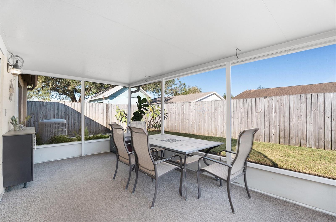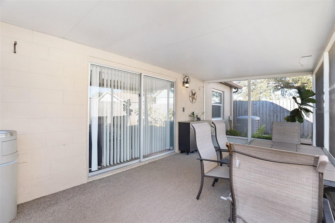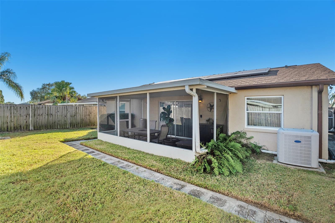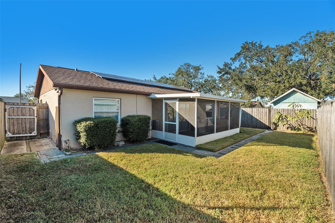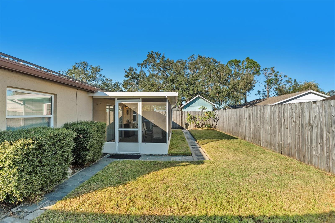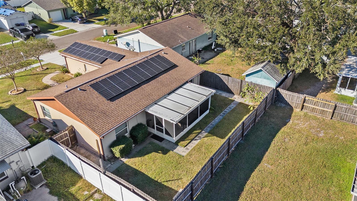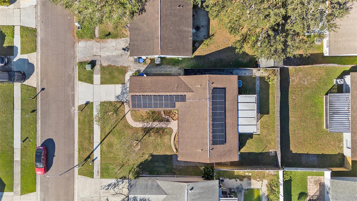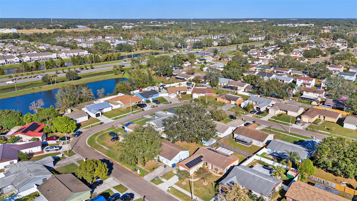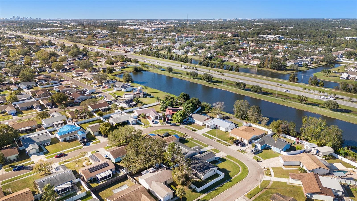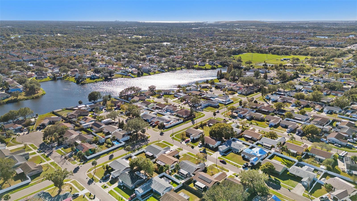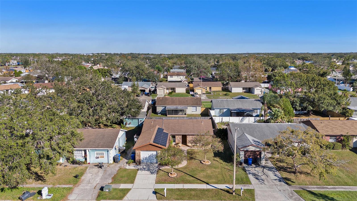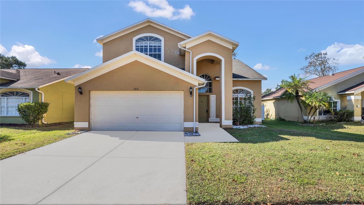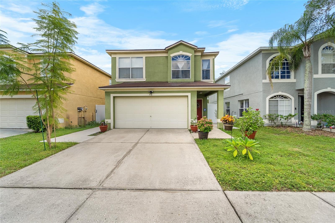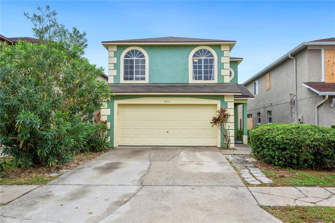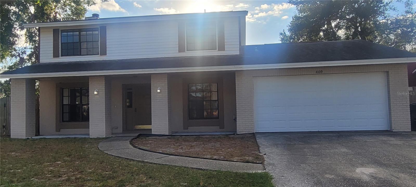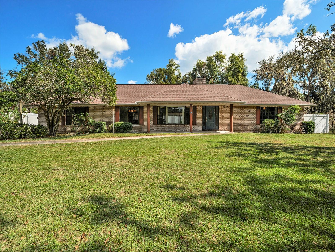1034 Pine Ridge Circle, BRANDON, FL 33511
Property Photos
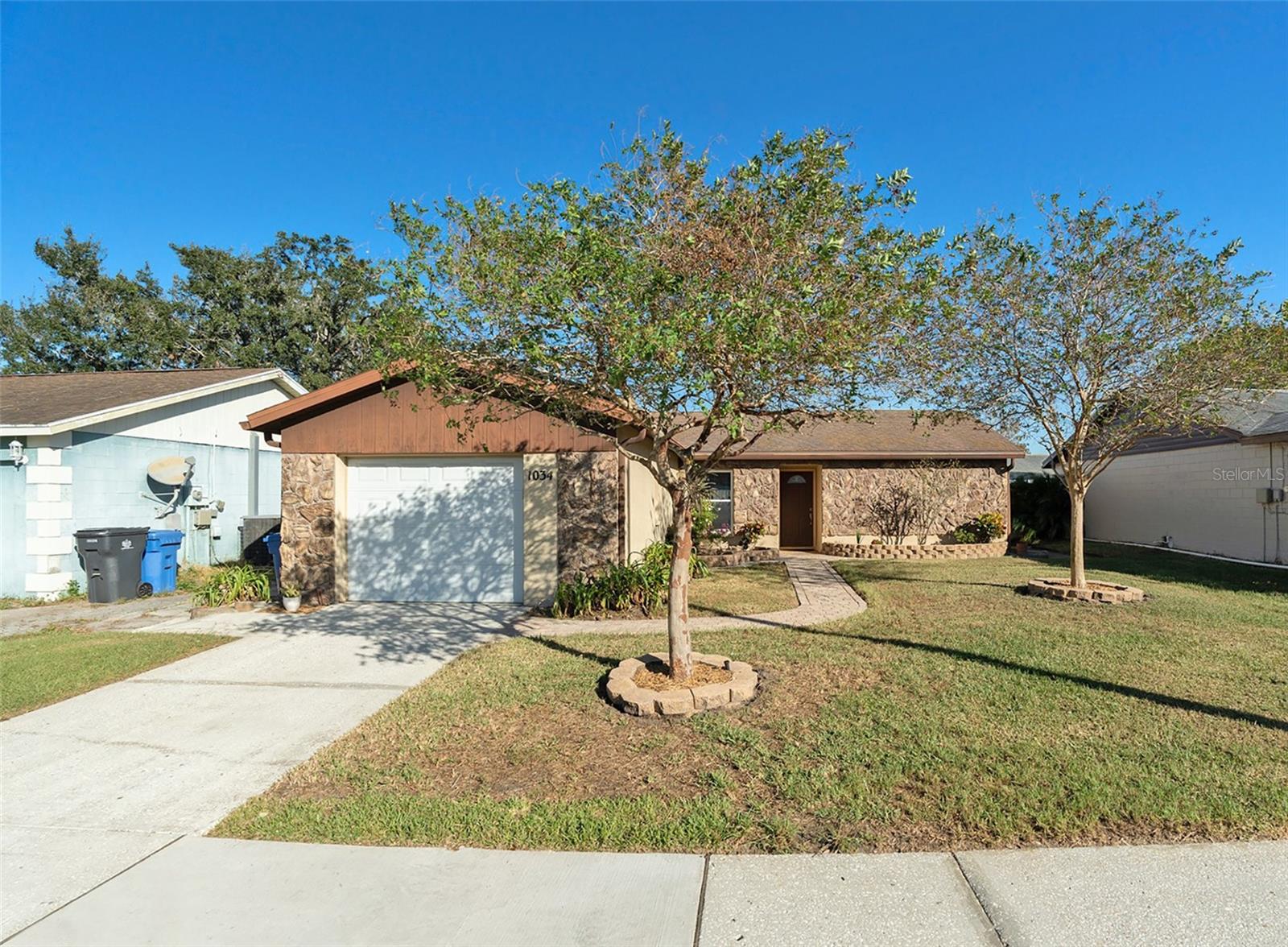
Would you like to sell your home before you purchase this one?
Priced at Only: $340,000
For more Information Call:
Address: 1034 Pine Ridge Circle, BRANDON, FL 33511
Property Location and Similar Properties
- MLS#: TB8323644 ( Residential )
- Street Address: 1034 Pine Ridge Circle
- Viewed: 6
- Price: $340,000
- Price sqft: $183
- Waterfront: No
- Year Built: 1985
- Bldg sqft: 1856
- Bedrooms: 3
- Total Baths: 2
- Full Baths: 2
- Garage / Parking Spaces: 1
- Days On Market: 32
- Additional Information
- Geolocation: 27.9214 / -82.3093
- County: HILLSBOROUGH
- City: BRANDON
- Zipcode: 33511
- Subdivision: Heather Lakes
- Elementary School: Mintz HB
- Middle School: Giunta Middle HB
- High School: Brandon HB
- Provided by: EXP REALTY LLC
- Contact: Nick Pollina
- 888-883-8509

- DMCA Notice
-
DescriptionWelcome to this charming 3 bedroom, 2 bathroom single family home, located in the heart of Brandon. The bright and open floor plan is flooded with natural light, creating a warm and inviting atmosphere throughout. The spacious kitchen features solid wood cabinets and elegant stone countertops, offering both functionality and style for the home chef. The home boasts easy to maintain flooring throughoutno carpet to worry aboutproviding a sleek, modern feel thats perfect for a variety of lifestyles. The living and dining areas flow seamlessly together, and a small dry bar in the dining room, equipped with a mini fridge, provides a great spot for a coffee station, cocktail bar, or personalized space. Step outside to the screened in back porch, which overlooks a fully fenced in backyardideal for outdoor gatherings, pets, or simply relaxing in privacy. Energy conscious buyers will appreciate the solar panels, which help reduce utility costs while contributing to a greener lifestyle. Located just minutes from a variety of dining options, the Brandon Mall, and numerous shops and entertainment venues, this home offers both convenience and comfort. Whether youre looking for a cozy retreat or a move in ready home in a prime location, this property has it all. Dont miss outschedule your tour today!
Payment Calculator
- Principal & Interest -
- Property Tax $
- Home Insurance $
- HOA Fees $
- Monthly -
Features
Building and Construction
- Covered Spaces: 0.00
- Exterior Features: Private Mailbox, Sidewalk
- Flooring: Laminate, Tile
- Living Area: 1276.00
- Roof: Shingle
Land Information
- Lot Features: City Limits, In County, Landscaped, Sidewalk, Paved
School Information
- High School: Brandon-HB
- Middle School: Giunta Middle-HB
- School Elementary: Mintz-HB
Garage and Parking
- Garage Spaces: 1.00
Eco-Communities
- Water Source: Public
Utilities
- Carport Spaces: 0.00
- Cooling: Central Air
- Heating: Central
- Sewer: Public Sewer
- Utilities: Electricity Connected, Public, Solar, Street Lights, Water Connected
Finance and Tax Information
- Home Owners Association Fee: 0.00
- Net Operating Income: 0.00
- Tax Year: 2023
Other Features
- Appliances: Bar Fridge, Built-In Oven, Cooktop, Dishwasher, Disposal, Microwave, Refrigerator
- Country: US
- Interior Features: Ceiling Fans(s), Dry Bar, Primary Bedroom Main Floor, Solid Surface Counters, Thermostat
- Legal Description: HEATHER LAKES UNIT IV LOT 4 BLOCK 5
- Levels: One
- Area Major: 33511 - Brandon
- Occupant Type: Tenant
- Parcel Number: U-33-29-20-2I2-000005-00004.0
- Zoning Code: PD
Similar Properties
Nearby Subdivisions
Alafia Estates
Alafia Preserve
Bloomingdale Sec C
Bloomingdale Sec E
Bloomingdale Sec F
Bloomingdale Sec H
Bloomingdale Trails
Bloomingdale Village Ph 2
Bloomingdale Village Ph I Sub
Brandon Lake Park
Brandon Pointe
Brandon Pointe Ph 3 Prcl
Brandon Preserve
Brandon Terrace Park
Brandon Tradewinds Add
Brandon View Estates
Breezy Meadows
Brentwood Hills
Brentwood Hills Tr C
Brentwood Hills Trct F Un 1
Brentwood Hills Trct F Un 2
Brooker Ridge
Brookwood
Bryan Manor South
Buckhorn Creek
Camelot Woods Ph 2
Cedar Grove
Colonial Heights
Colonial Oaks
Dixons First Add
Eastwood Sub 1st Add
Four Winds Estates
Gallery Gardens 3rd Add
Heather Lakes
Hickory Creek 1st Add
Hickory Lakes Ph 02
Hidden Lakes
Hidden Reserve
High Point Estates First Addit
Highland Ridge
Hillside
Holiday Hills
Hunter Place
La Viva
Montclair Meadow 1st
Oak Mont
Oak Park Twnhms
Orange Grove Estates
Peppermill At Providence Lakes
Peppermill Iii At Providence L
Plantation Estates
Ponderosa
Ponderosa 2nd Add
Providence Lakes
Providence Lakes Prcl M
Providence Lakes Prcl Mf Pha
Sanctuary At John Moore Road
Sanctuary At John Moore Road L
Shoals
Sterling Ranch
Tanglewood
Unplatted
Van Sant
Van Sant Sub
Vineyards
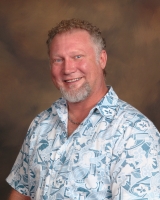
- Tracy Gantt, REALTOR ®
- Tropic Shores Realty
- Mobile: 352.410.1013
- tracyganttbeachdreams@gmail.com


