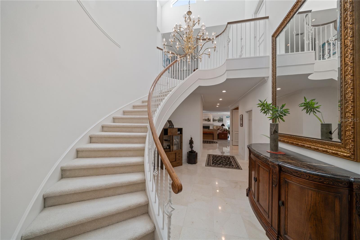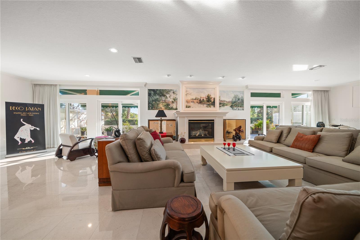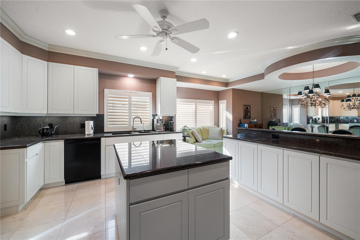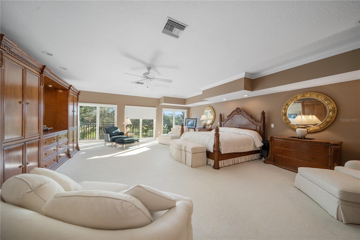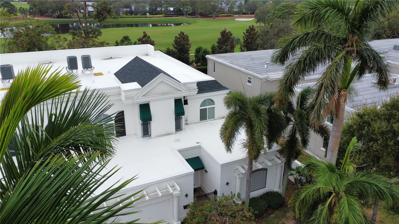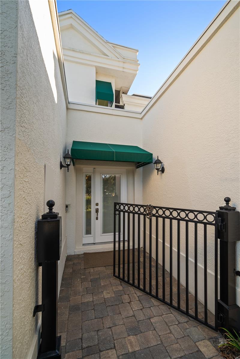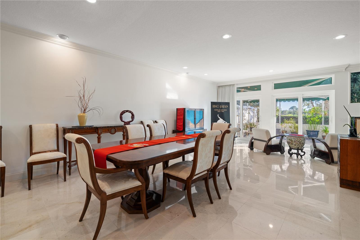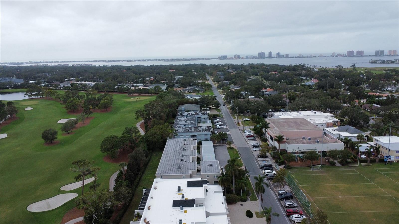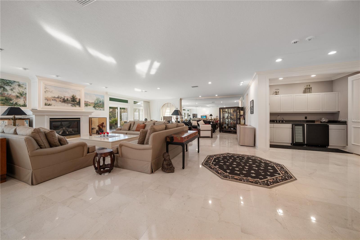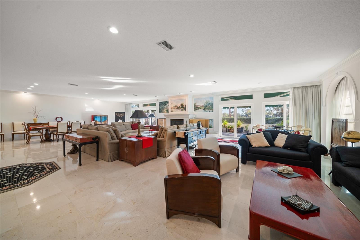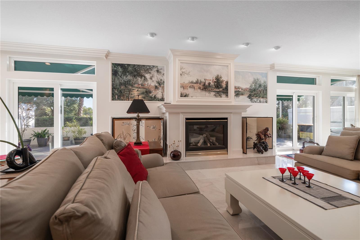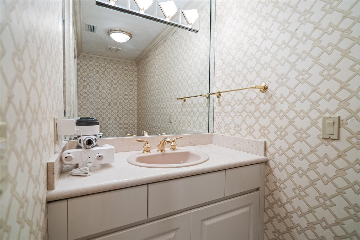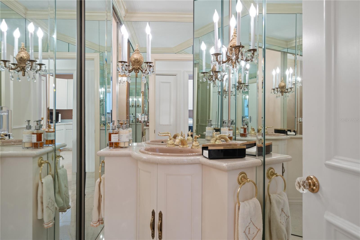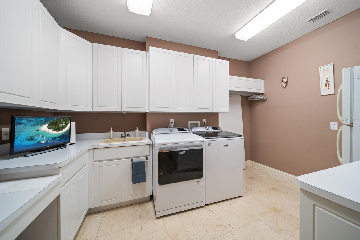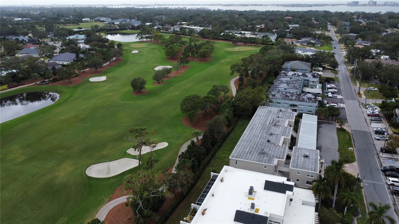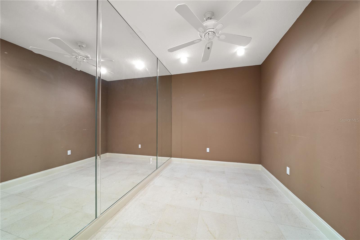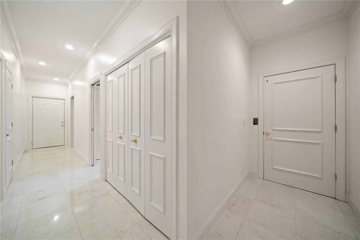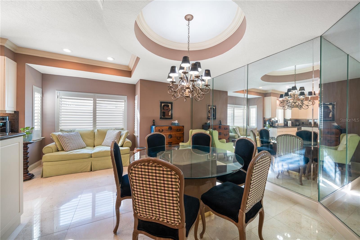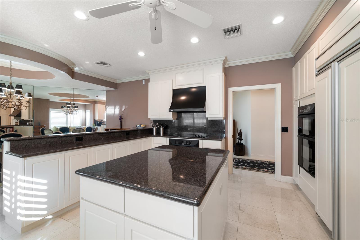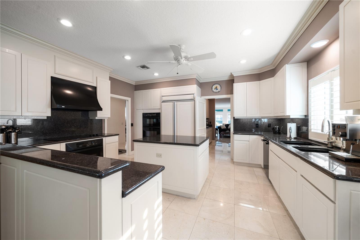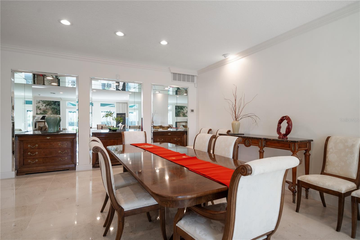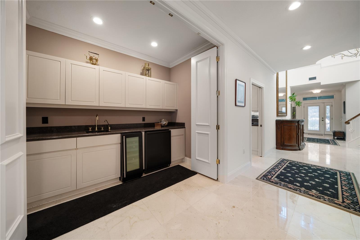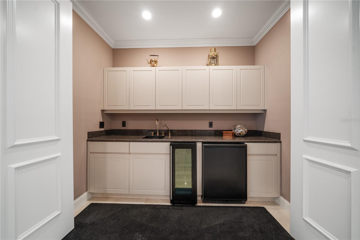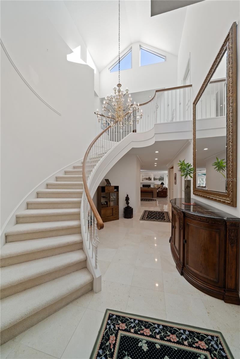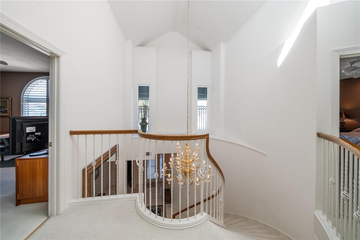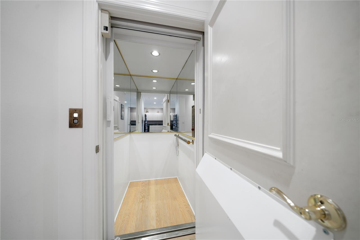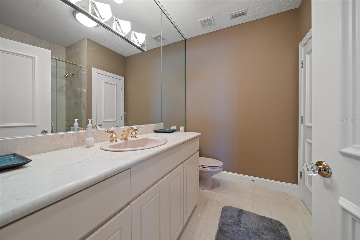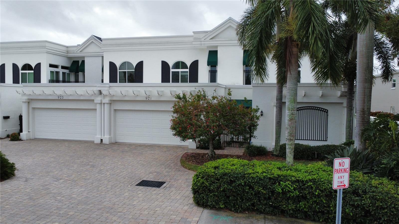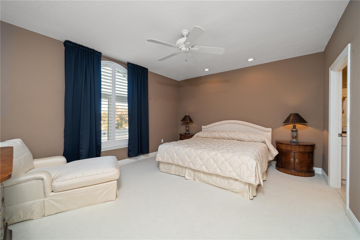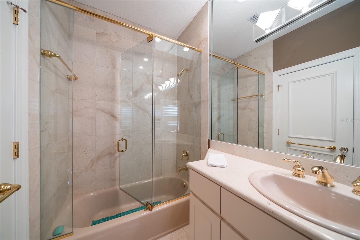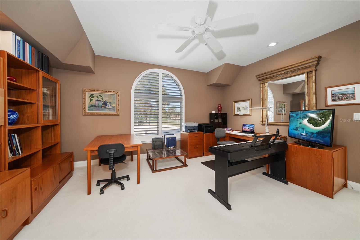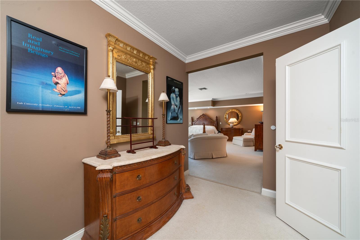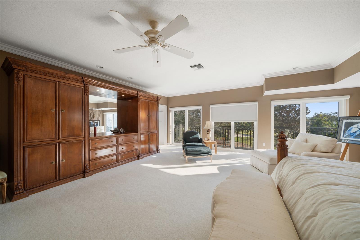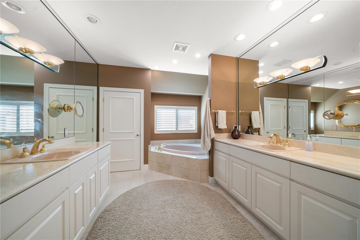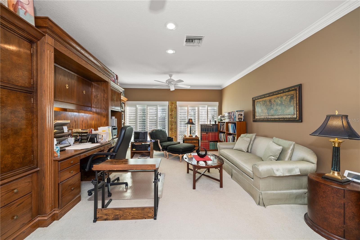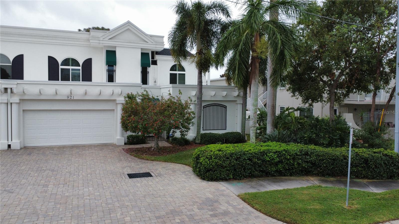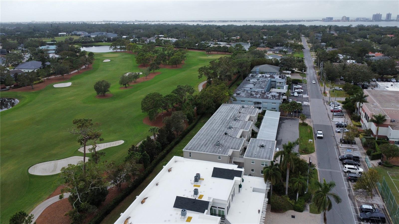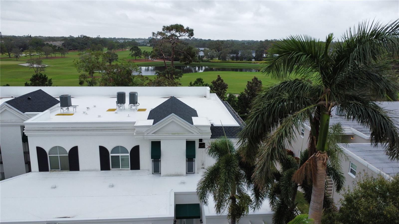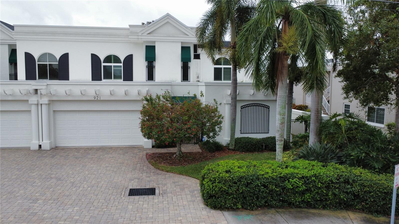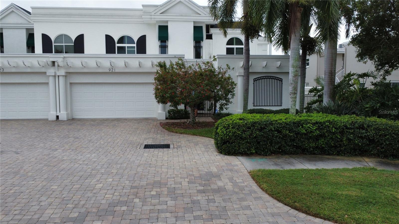921 Osceola Road, BELLEAIR, FL 33756
Property Photos
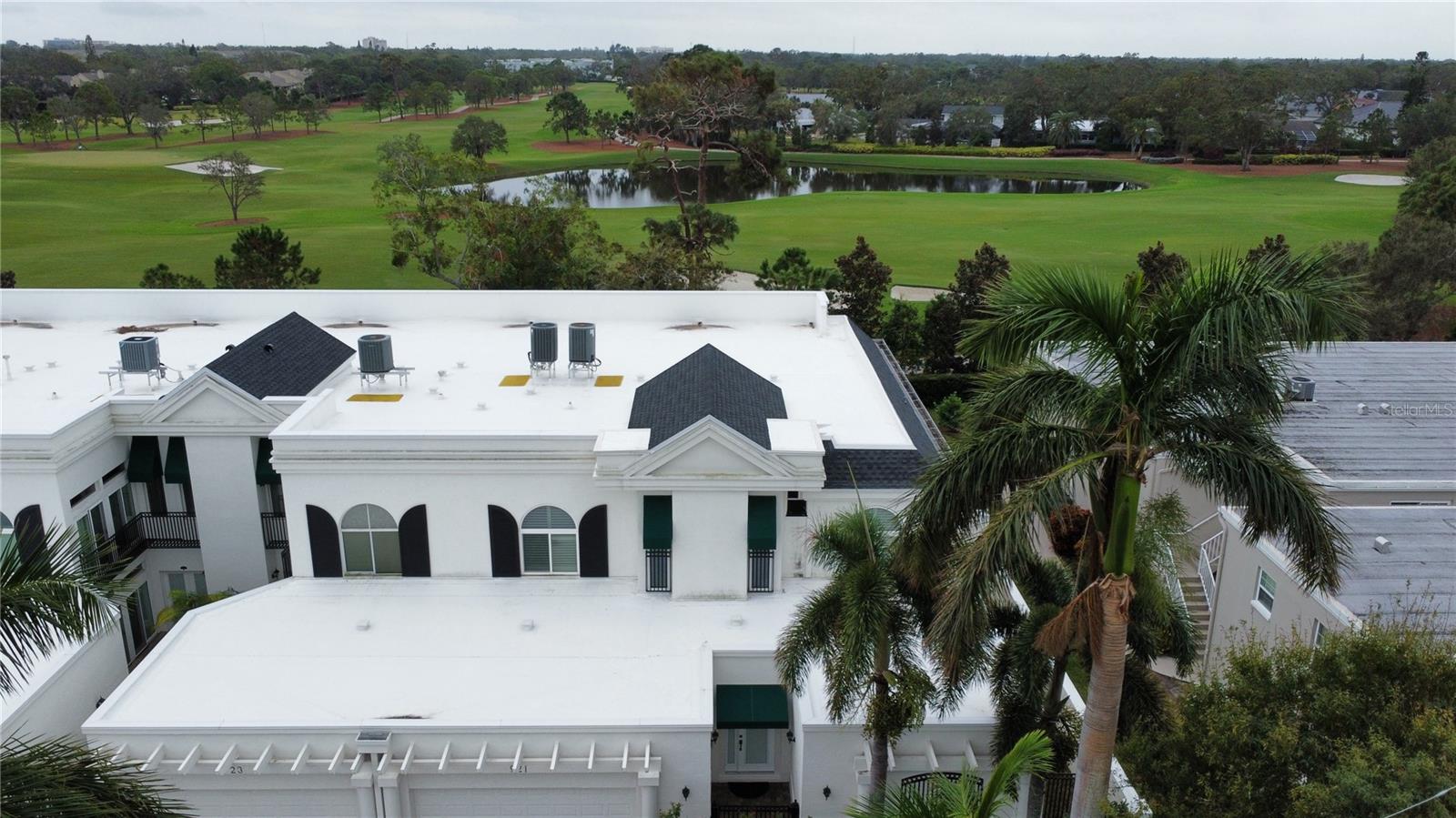
Would you like to sell your home before you purchase this one?
Priced at Only: $1,495,000
For more Information Call:
Address: 921 Osceola Road, BELLEAIR, FL 33756
Property Location and Similar Properties
- MLS#: TB8323249 ( Residential )
- Street Address: 921 Osceola Road
- Viewed: 25
- Price: $1,495,000
- Price sqft: $221
- Waterfront: No
- Year Built: 1999
- Bldg sqft: 6752
- Bedrooms: 4
- Total Baths: 5
- Full Baths: 3
- 1/2 Baths: 2
- Garage / Parking Spaces: 2
- Days On Market: 30
- Additional Information
- Geolocation: 27.9341 / -82.803
- County: PINELLAS
- City: BELLEAIR
- Zipcode: 33756
- Subdivision: Belleair Estates
- Provided by: HUTCHESON REAL ESTATE
- Contact: David Hutcheson
- 727-584-6800

- DMCA Notice
-
DescriptionBreathtaking entrance surrounds you as you step into the polished limestone floor foyer with stunning Waterford chandelier, and dramatic spiral staircase. This is the only townhouse that was 2 units combined in this development. The primary living space is a huge great room, perfect for entertaining large groups with elegant sliding doors opening to a screened deck overlooking a golf course. and a wet bar with U Line refrigerator and ice maker. Three furniture style buffets are nested into the formal dining area. A butlers pantry adjoins the gourmet island kitchen with custom white cabinets, granite counters and breakfast area. Other amenities include a darkened media room, guest powder room, large laundry room, bonus room and elevator. The second floor master suite is fit for royalty with a foyer, sitting room with built ins and oversized bedroom with his and her custom walk in closets. The master marble bath includes his and her vanities, soaking tub, glass front shower and enclosed bidet and water closet. Two guest bedrooms offer walk in closets and private baths. Enjoy the convenience of boutique community living steps away from the Belleair Recreation Center.
Payment Calculator
- Principal & Interest -
- Property Tax $
- Home Insurance $
- HOA Fees $
- Monthly -
Features
Building and Construction
- Covered Spaces: 0.00
- Exterior Features: Irrigation System, Lighting, Sliding Doors
- Flooring: Other
- Living Area: 5567.00
- Roof: Built-Up
Garage and Parking
- Garage Spaces: 2.00
- Parking Features: Oversized
Eco-Communities
- Water Source: Public
Utilities
- Carport Spaces: 0.00
- Cooling: Central Air, Zoned
- Heating: Central, Electric, Zoned
- Pets Allowed: Dogs OK
- Sewer: Public Sewer
- Utilities: Cable Connected, Electricity Connected, Sewer Connected, Street Lights, Water Connected
Finance and Tax Information
- Home Owners Association Fee Includes: Insurance, Maintenance Structure, Maintenance Grounds
- Home Owners Association Fee: 1600.00
- Net Operating Income: 0.00
- Tax Year: 2023
Other Features
- Appliances: Bar Fridge
- Association Name: Roy Dickey
- Association Phone: 727-692-5203
- Country: US
- Interior Features: Cathedral Ceiling(s), Ceiling Fans(s), Crown Molding
- Legal Description: BELLEAIR ESTATES BLK 44, E 40FT OF LOT 18 & W 14.08FT OF LOT 19 AKA UNIT 1 OF GOLFSIDE AT BELLEAIR
- Levels: Two
- Area Major: 33756 - Clearwater/Belleair
- Occupant Type: Owner
- Parcel Number: 28-29-15-06732-044-0180
- Views: 25
Nearby Subdivisions
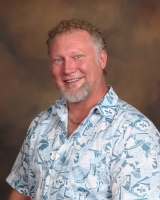
- Tracy Gantt, REALTOR ®
- Tropic Shores Realty
- Mobile: 352.410.1013
- tracyganttbeachdreams@gmail.com


