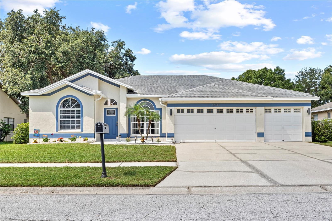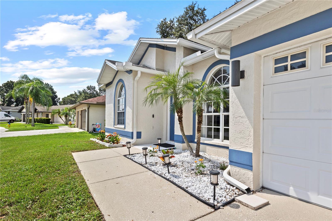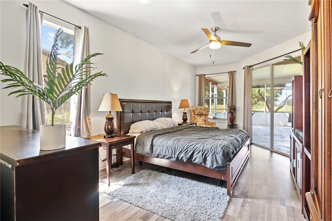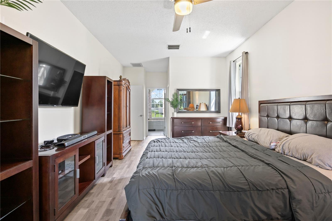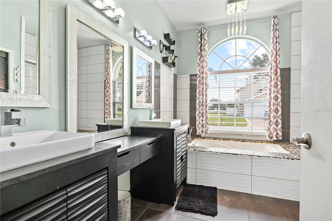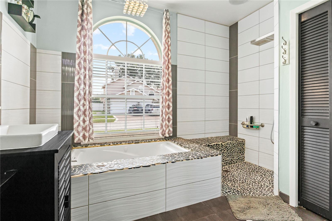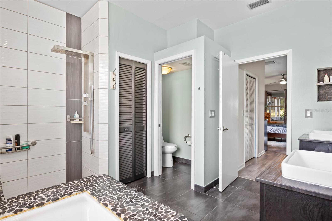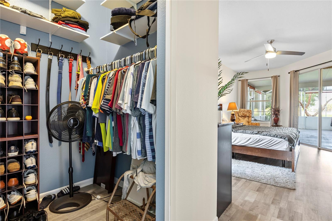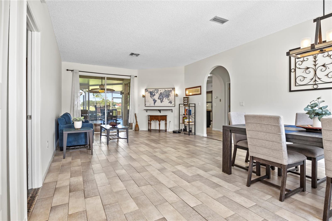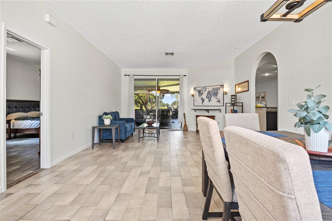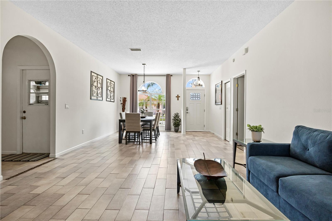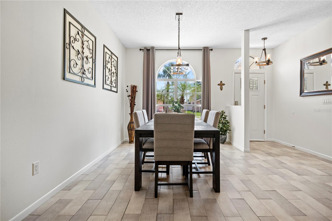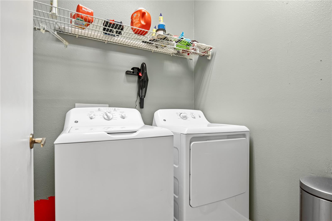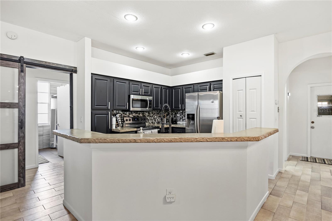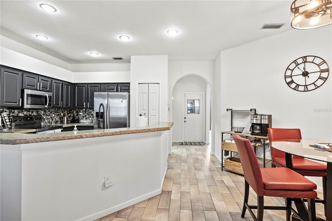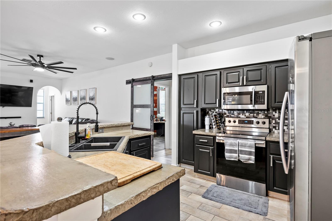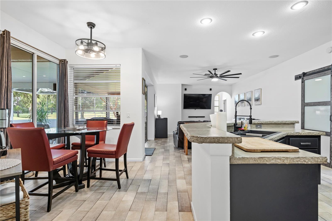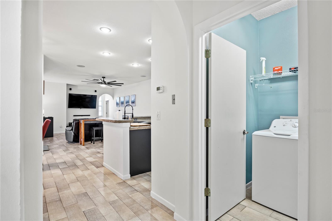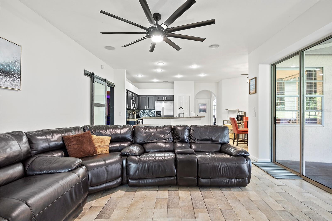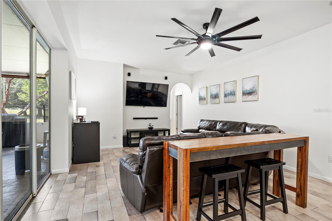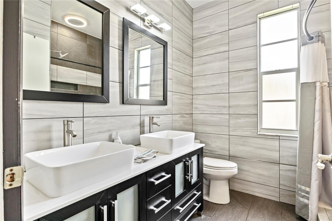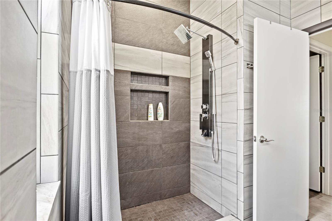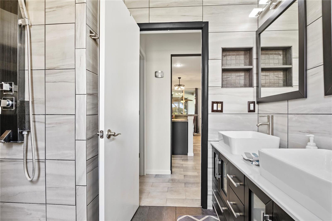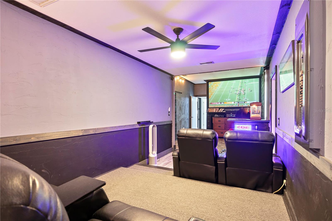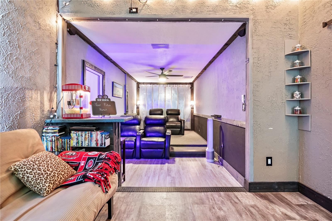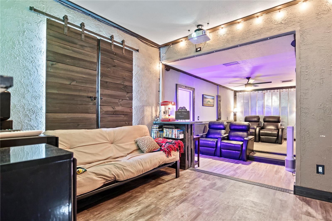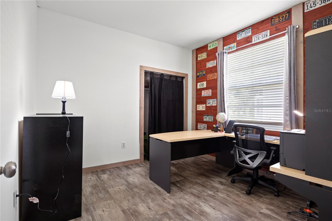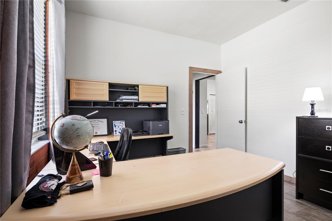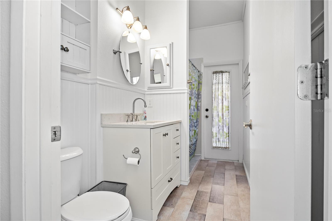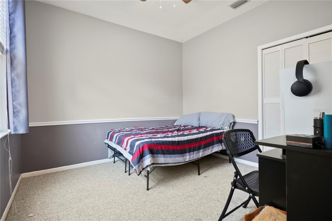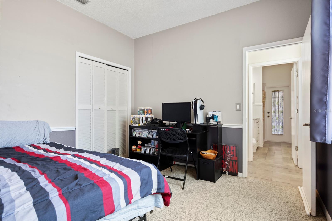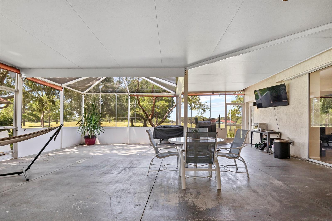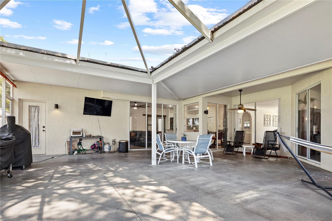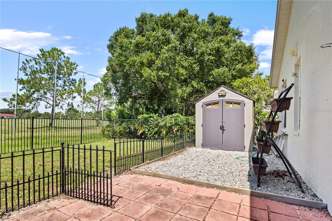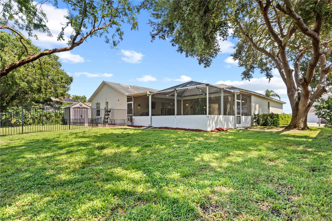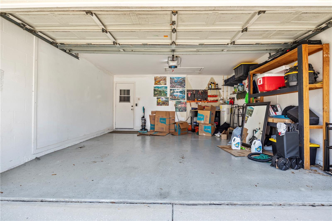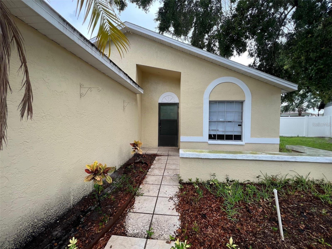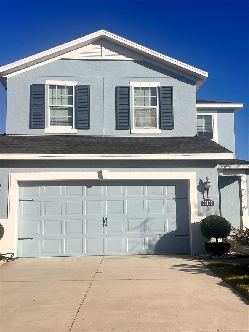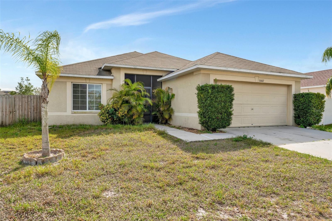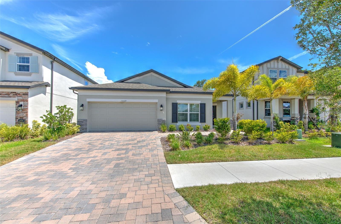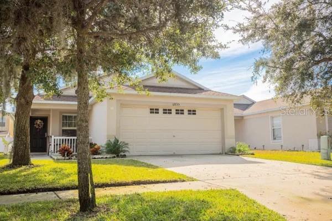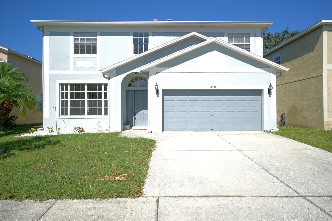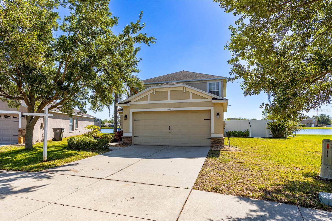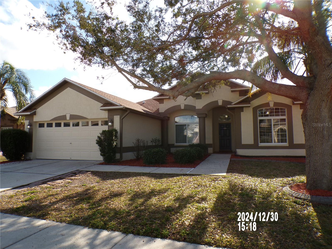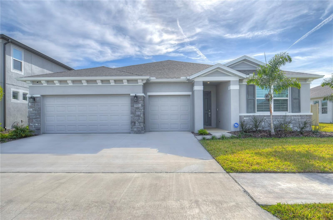12944 Prestwick Drive, RIVERVIEW, FL 33579
Property Photos
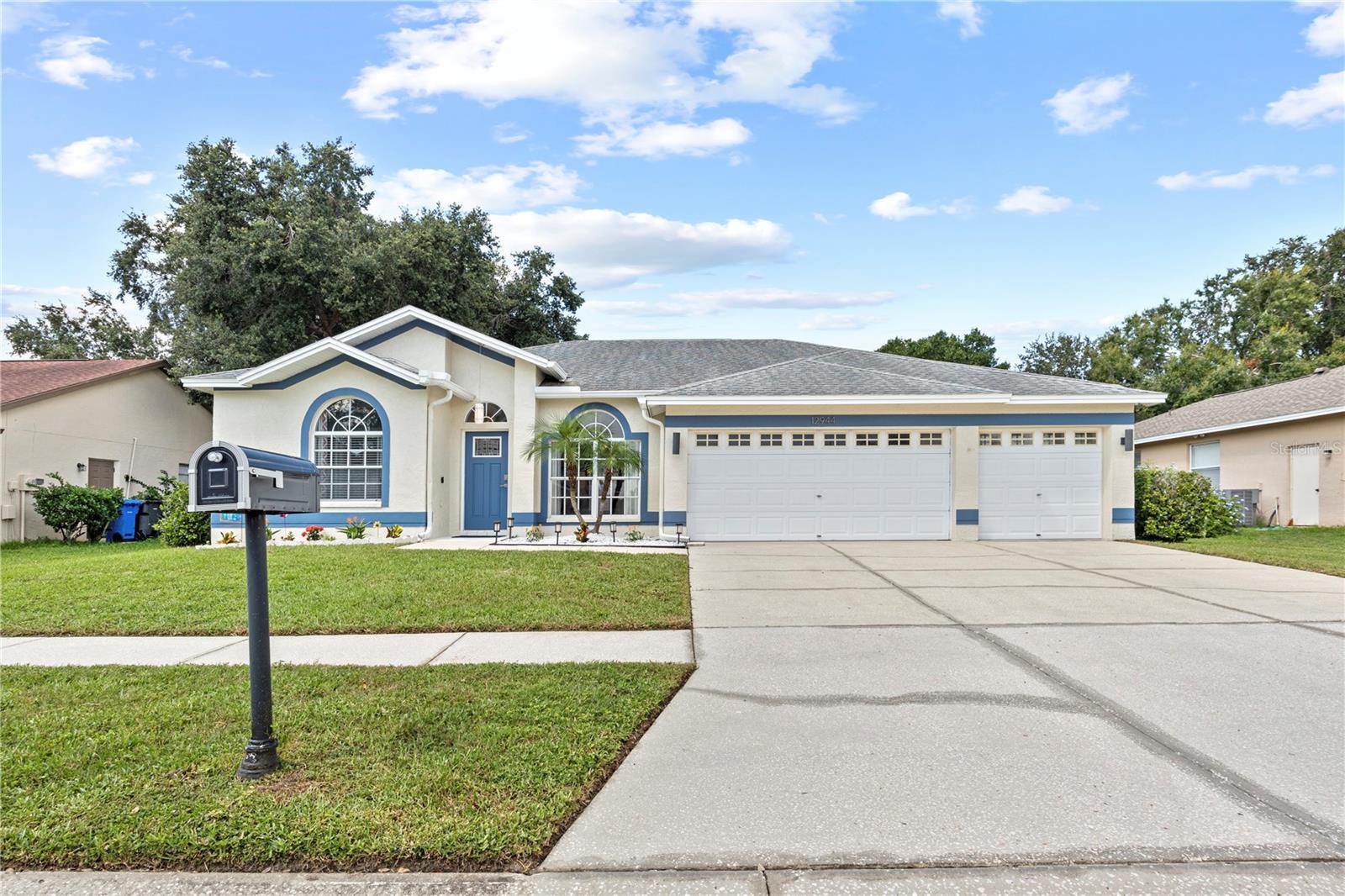
Would you like to sell your home before you purchase this one?
Priced at Only: $2,650
For more Information Call:
Address: 12944 Prestwick Drive, RIVERVIEW, FL 33579
Property Location and Similar Properties
- MLS#: TB8314510 ( Residential Lease )
- Street Address: 12944 Prestwick Drive
- Viewed: 43
- Price: $2,650
- Price sqft: $1
- Waterfront: No
- Year Built: 1993
- Bldg sqft: 3293
- Bedrooms: 4
- Total Baths: 3
- Full Baths: 3
- Garage / Parking Spaces: 2
- Days On Market: 79
- Additional Information
- Geolocation: 27.7971 / -82.3143
- County: HILLSBOROUGH
- City: RIVERVIEW
- Zipcode: 33579
- Subdivision: Clubhouse Estates At Summerfie
- Provided by: KELLER WILLIAMS SOUTH SHORE
- Contact: Harold Welch IV
- 813-641-8300

- DMCA Notice
-
DescriptionDiscover unparalleled comfort in this luxurious 4 bedroom, 3 bathroom home located in the amazing Clubhouse Estates at Summerfield Crossings Golf Club in Riverview. This spacious residence is an entertainer's dream, featuring a dedicated movie theater room with a custom bar, built in surround sound, projector, and plush theater seating. The beautifully upgraded kitchen offers stainless steel appliances, ample cabinet space, a large island with a deep sink, and stylish concrete based countertops, while the adjacent laundry room adds convenience. Four sets of sliding glass doors provide seamless access to the expansive screened lanai, where you can entertain while enjoying breathtaking views of the golf course. The master suite is a private retreat with separate his and hers areas, a custom shower, and a luxurious bath. Additional amenities include brand new interior paint and landscaping, upgraded bathrooms with tile accents, a built in dog run, and mature landscaping with gutters. Residents will also enjoy access to community amenities such as two swimming pools, tennis courts, a basketball court, gym facilities, and a playground. Conveniently located near shops, restaurants, and all that Riverview features, this home perfectly blends luxury and practicality. Dont miss the chance to experience Florida living at its finestschedule a tour today!
Payment Calculator
- Principal & Interest -
- Property Tax $
- Home Insurance $
- HOA Fees $
- Monthly -
Features
Building and Construction
- Covered Spaces: 0.00
- Flooring: Carpet, Luxury Vinyl, Tile
- Living Area: 2366.00
Garage and Parking
- Garage Spaces: 2.00
- Open Parking Spaces: 0.00
Utilities
- Carport Spaces: 0.00
- Cooling: Central Air
- Heating: Central
- Pets Allowed: Breed Restrictions, Cats OK, Dogs OK, Pet Deposit, Yes
- Utilities: BB/HS Internet Available, Cable Available, Sewer Connected, Water Available
Finance and Tax Information
- Home Owners Association Fee: 0.00
- Insurance Expense: 0.00
- Net Operating Income: 0.00
- Other Expense: 0.00
Other Features
- Appliances: Microwave, Range, Range Hood
- Association Name: Summerfield Master Community Association
- Country: US
- Furnished: Unfurnished
- Interior Features: Ceiling Fans(s), High Ceilings, Open Floorplan
- Levels: Two
- Area Major: 33579 - Riverview
- Occupant Type: Owner
- Parcel Number: U-09-31-20-2UZ-B00000-00006.0
- View: Golf Course
- Views: 43
Owner Information
- Owner Pays: Grounds Care, Recreational, Trash Collection
Similar Properties
Nearby Subdivisions
85p Panther Trace Phase 2a2
Belmond Reserve Ph 1
Carlton Lakes West Ph 1
Clubhouse Estates At Summerfie
Hinton Hawkstone Phs 2a 2b2
Oaks At Shady Creek Ph 1
Panther Trace Ph 1 Townhome
Reserve At Paradera Ph 3
Reserve At Pradera
Ridgewood South
Shady Creek Preserve Ph 1
South Fork
South Fork Tr P Ph 3a
South Fork Tr U
South Fork Tr W
South Fork Tract V Ph 2
Summerfield Twnhms Tr 19
Summerfield Village 1 Tr 11
Summerfield Village 1 Tr 2
Summerfield Village 1 Tr 32
Summerfield Village Ii Tr 3
Summerfield Village Ii Tr 5
Triple Creek Ph 2 Village F
Triple Crk Village J Ph 4
Triple Crk Village N P
Waterleaf Ph 1c
Waterleaf Ph 6a

- Tracy Gantt, REALTOR ®
- Tropic Shores Realty
- Mobile: 352.410.1013
- tracyganttbeachdreams@gmail.com


