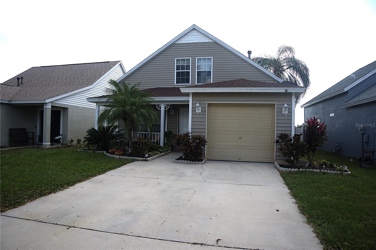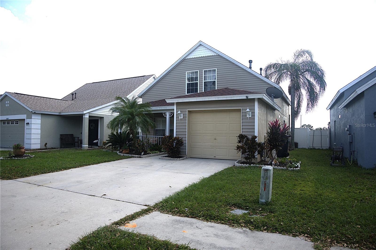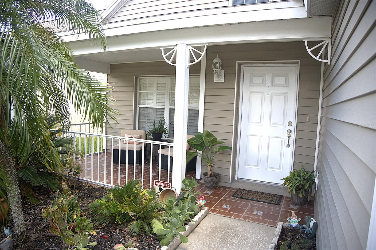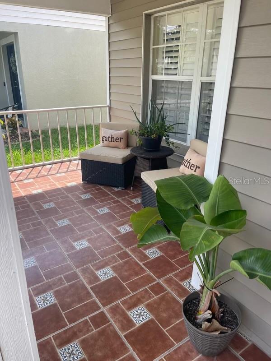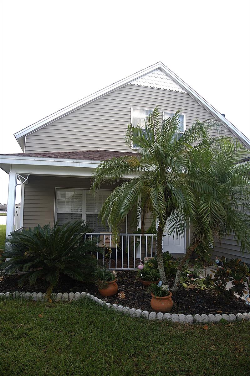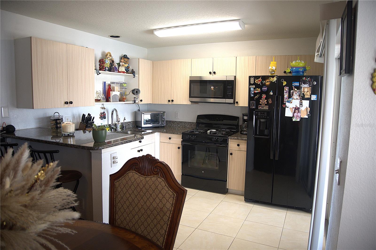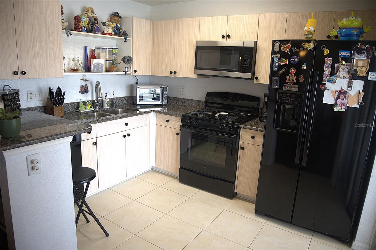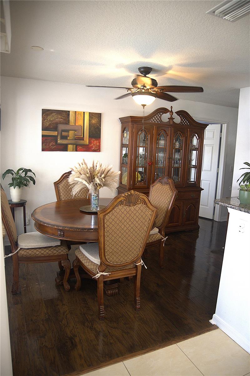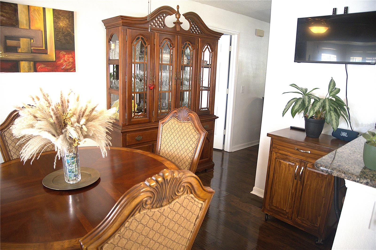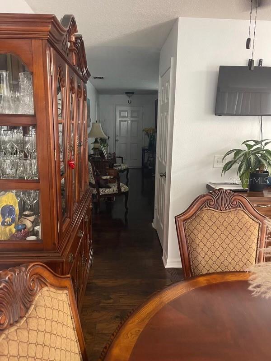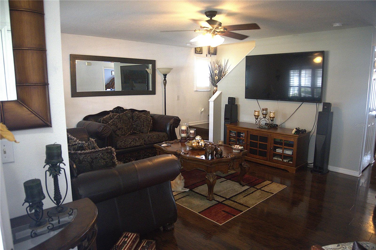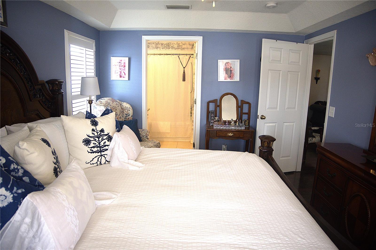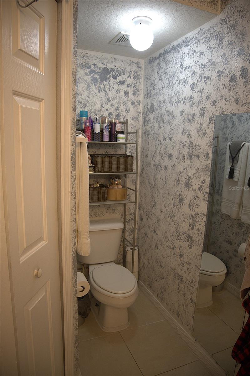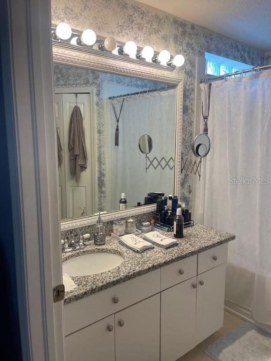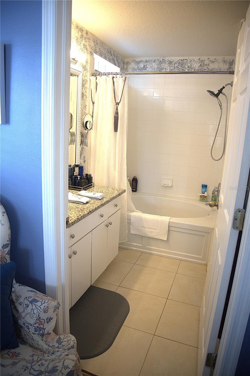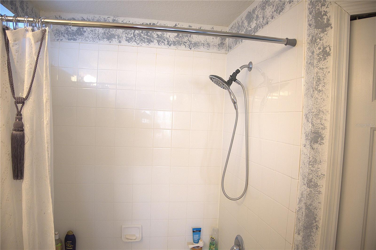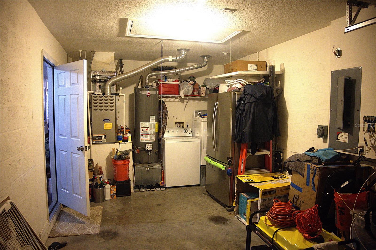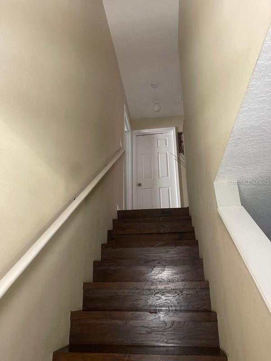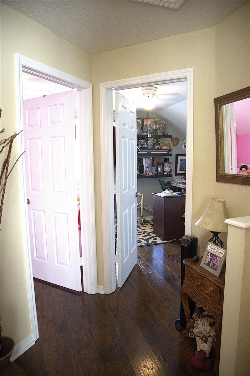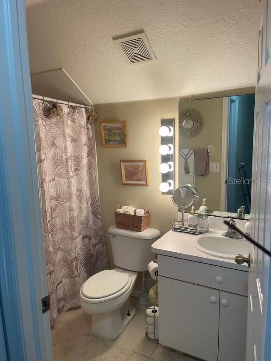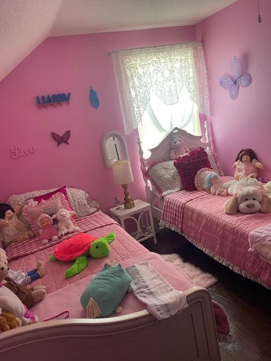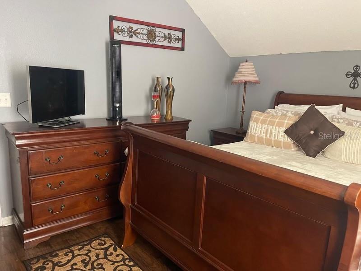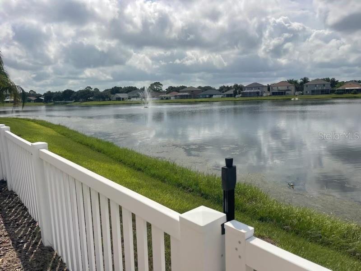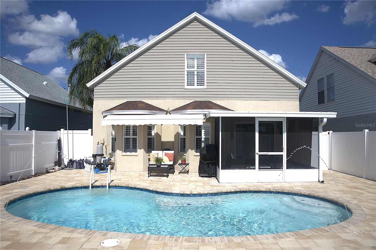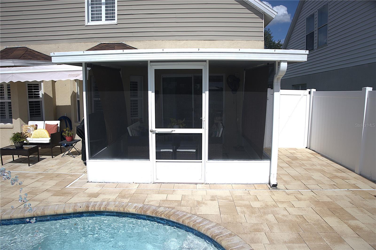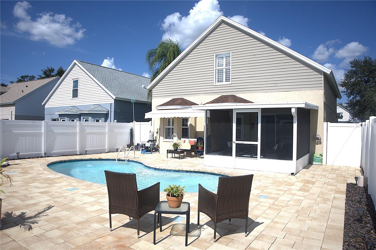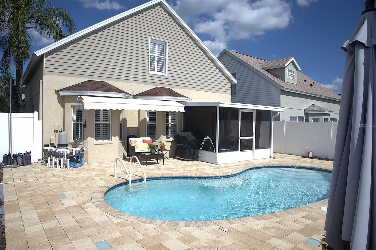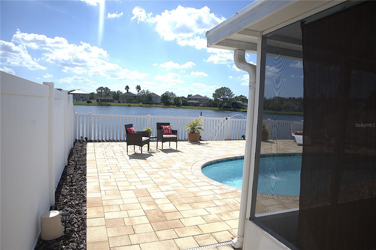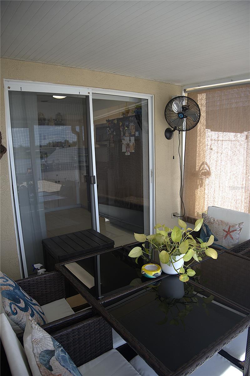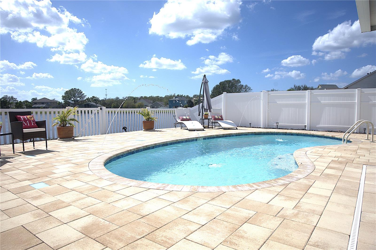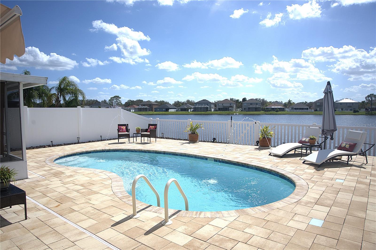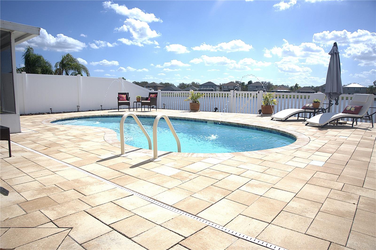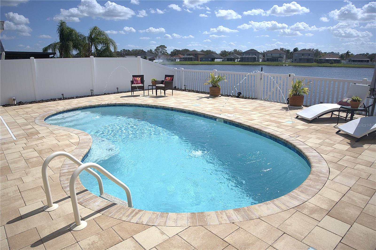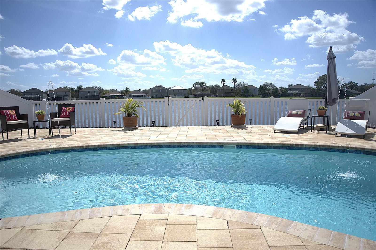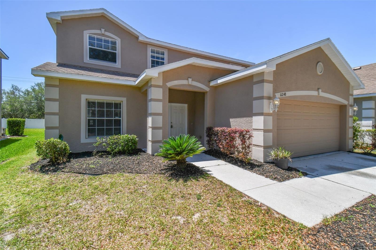10610 Lakeside Vista Drive, RIVERVIEW, FL 33569
Property Photos
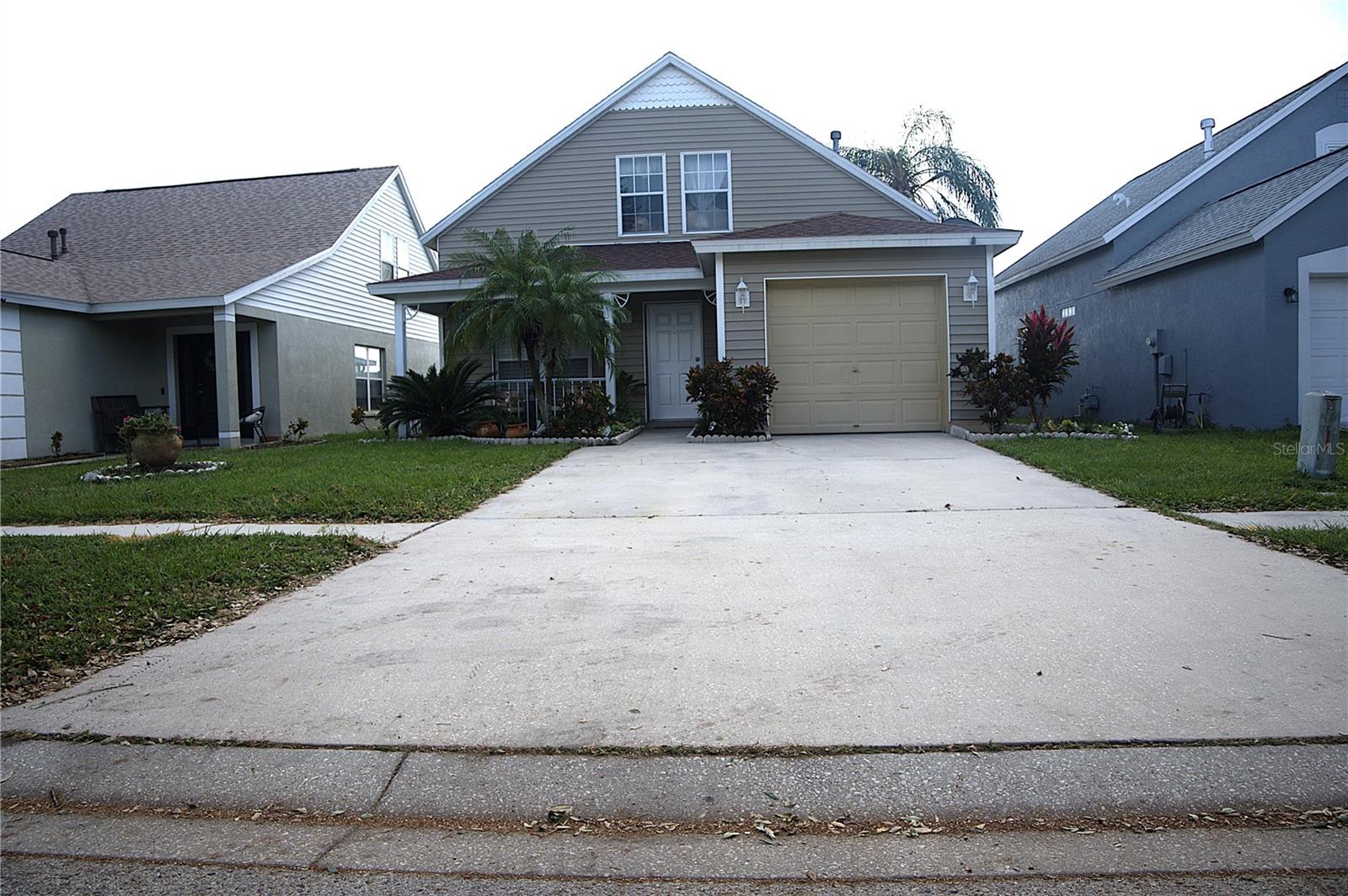
Would you like to sell your home before you purchase this one?
Priced at Only: $375,000
For more Information Call:
Address: 10610 Lakeside Vista Drive, RIVERVIEW, FL 33569
Property Location and Similar Properties
- MLS#: TB8313881 ( Residential )
- Street Address: 10610 Lakeside Vista Drive
- Viewed: 2
- Price: $375,000
- Price sqft: $206
- Waterfront: No
- Year Built: 2003
- Bldg sqft: 1822
- Bedrooms: 4
- Total Baths: 2
- Full Baths: 2
- Garage / Parking Spaces: 1
- Days On Market: 80
- Additional Information
- Geolocation: 27.8379 / -82.324
- County: HILLSBOROUGH
- City: RIVERVIEW
- Zipcode: 33569
- Subdivision: Lakeside Tr A1
- Elementary School: Sessums
- Middle School: Barrington Middle
- High School: Riverview HB
- Provided by: VAZQUEZ TAMPA BAY REALTY LLC
- Contact: Carmen Torres
- 813-541-7142

- DMCA Notice
-
DescriptionWelcome to your dream home at Lakeside Community! You won't want to miss this amazing home with pride of ownership throughout this 4 bedroom, 2 bath, pool home. As soon as you walk through the front door you will appreciate the sellers attention to detail. Beautiful front porch with plenty of space for rocking chairs and for relaxing! Home offers a nice floor plan with primary bedrooms downstairs and three additional bedrooms upstairs. The kitchen is light and bright with plenty of storage and open to the spacious dining area. Additional features include Laminate wood floors, upgraded blinds, bay window seats, and gas appliances for your convenience. The screened in lanai is perfect to enjoy a cup of coffee and relax. Let's talk about the backyard and the beautiful pool. Sellers have added a gorgeous pool with beautiful pavers and an amazing water view, to relax and entertaining your guests. The Lakeside Community offers low HOA and NO CDD fee. Don't miss the opportunity to make this stunning property your own!
Payment Calculator
- Principal & Interest -
- Property Tax $
- Home Insurance $
- HOA Fees $
- Monthly -
Features
Building and Construction
- Covered Spaces: 0.00
- Exterior Features: Lighting, Private Mailbox, Sliding Doors, Sprinkler Metered
- Fencing: Vinyl
- Flooring: Ceramic Tile, Laminate, Wood
- Living Area: 1370.00
- Roof: Shingle
School Information
- High School: Riverview-HB
- Middle School: Barrington Middle
- School Elementary: Sessums-HB
Garage and Parking
- Garage Spaces: 1.00
Eco-Communities
- Pool Features: In Ground
- Water Source: Public
Utilities
- Carport Spaces: 0.00
- Cooling: Central Air
- Heating: Central
- Pets Allowed: Yes
- Sewer: Public Sewer
- Utilities: Cable Connected, Electricity Connected, Natural Gas Connected, Public, Sewer Connected, Water Connected
Finance and Tax Information
- Home Owners Association Fee: 80.00
- Net Operating Income: 0.00
- Tax Year: 2023
Other Features
- Appliances: Dishwasher, Disposal, Electric Water Heater, Microwave, Range, Refrigerator, Washer, Water Softener
- Association Name: Cory Mallory
- Association Phone: 813-879-1204
- Country: US
- Interior Features: Ceiling Fans(s), Primary Bedroom Main Floor, Solid Wood Cabinets, Thermostat, Tray Ceiling(s), Walk-In Closet(s), Window Treatments
- Legal Description: LAKESIDE TRACT A1 LOT 16
- Levels: Two
- Area Major: 33569 - Riverview
- Occupant Type: Owner
- Parcel Number: U-29-30-20-60W-000000-00016.0
- View: Water
- Zoning Code: PD
Similar Properties
Nearby Subdivisions
Ashley Oaks
Bell Creek Hammocks North Sub
Boyette Creek Ph 1
Boyette Creek Ph 2
Boyette Creek Phase 1
Boyette Farms
Boyette Fields
Boyette Park Ph 1a 1b 1d
Boyette Park Ph 2c4
Boyette Spgs B
Boyette Spgs Sec A
Boyette Spgs Sec B Un 1
Boyette Spgs Sec B Un 17
Boyette Spgs Sec B Un 18
Creek View
Echo Park
Enclave At Ramble Creek
Estates At Riversedge
Estuary Ph 1 4
Estuary Ph 2
Estuary Ph 5
Hammock Crest
Hawks Fern
Hawks Fern Ph 2
Hawks Fern Ph 3
Hawks Fern Phase 3
Hawks Grove
Lakeside Tr A1
Lakeside Tr A2
Lakeside Tr B
Manors At Forest Glen
Moss Landing Ph 3
Paddock Oaks
Peninsula At Rhodine Lake
Preserve At Riverview
Ridgewood
Rivercrest Lakes
Rivercrest Ph 1a
Rivercrest Ph 1b1
Rivercrest Ph 1b2
Rivercrest Ph 2 Parcel K And P
Rivercrest Ph 2 Prcl N
Rivercrest Ph 2 Prcl O An
Rivercrest Ph 2b1
Rivercrest Ph 2b22c
Riverglen
Riverplace Sub
Rivers Edge
Riversedge
Shadow Run
Shamblin Estates
South Pointe Phase 4
Summerfield Village 1 Tract 29
Unplatted
Zzz Unplatted

- Tracy Gantt, REALTOR ®
- Tropic Shores Realty
- Mobile: 352.410.1013
- tracyganttbeachdreams@gmail.com


