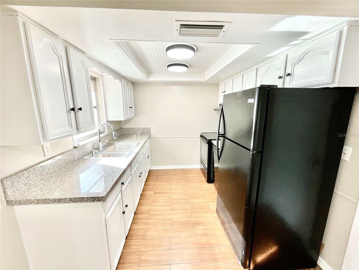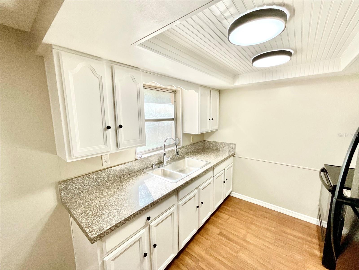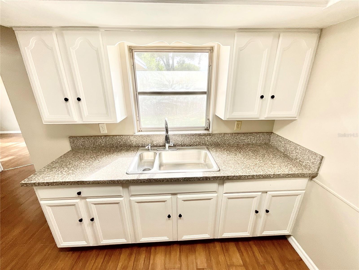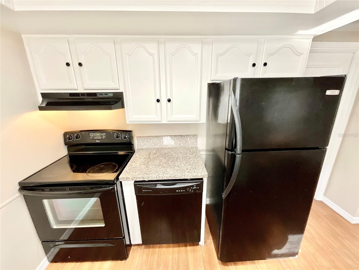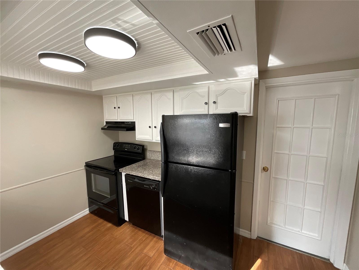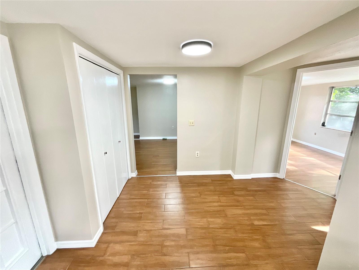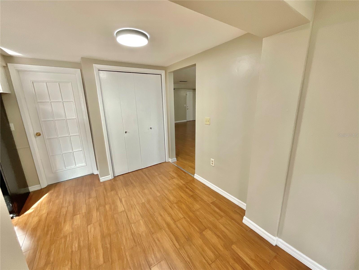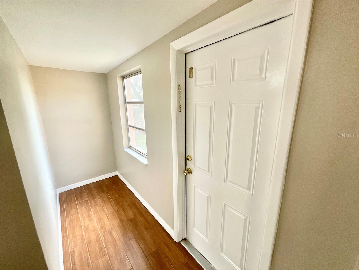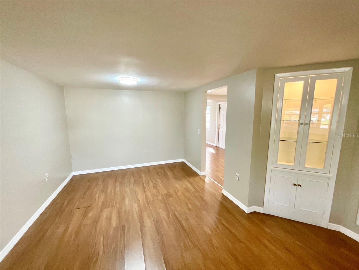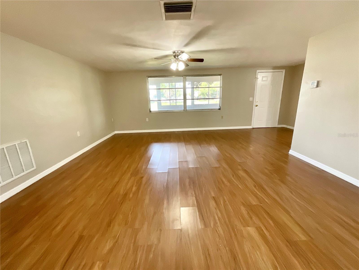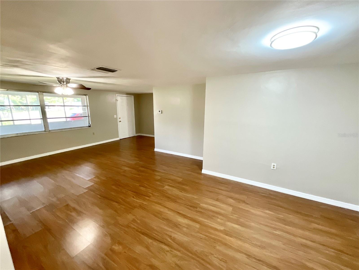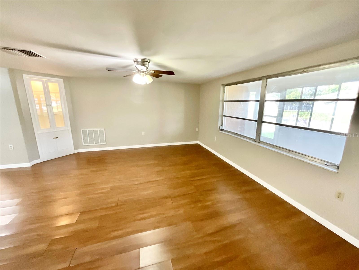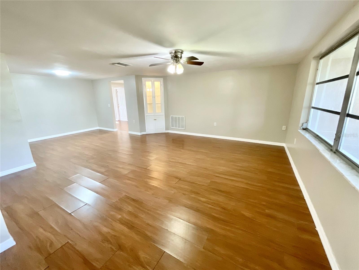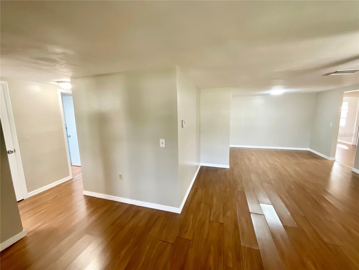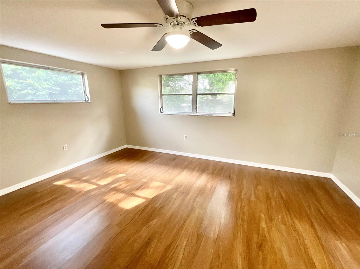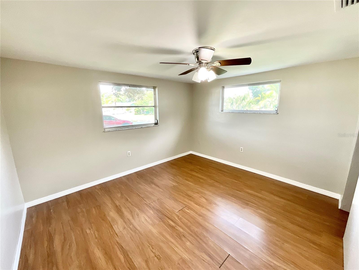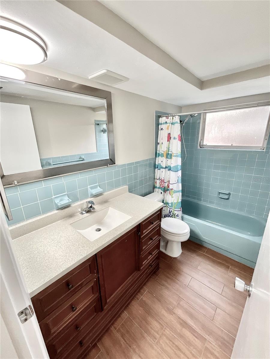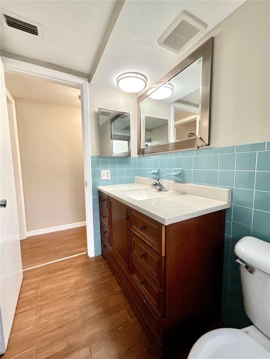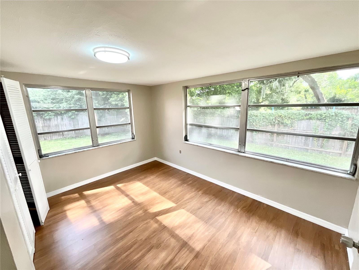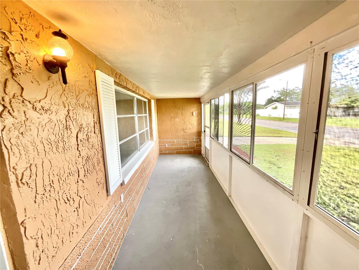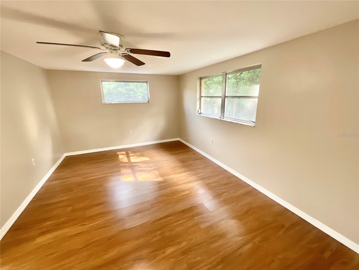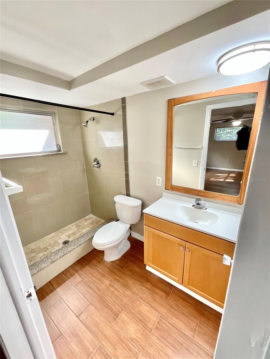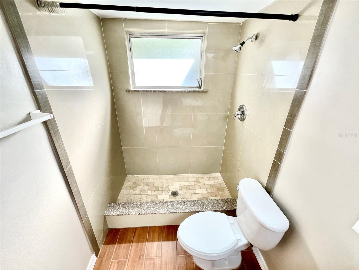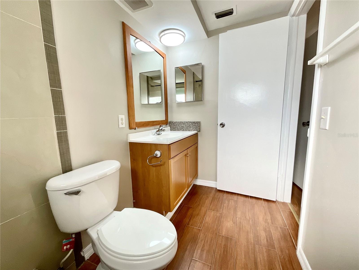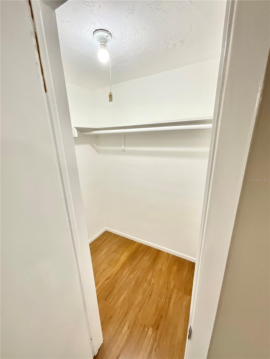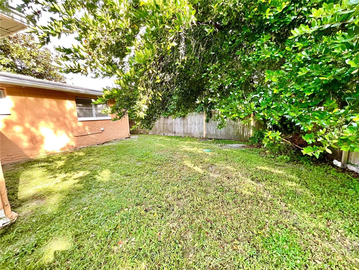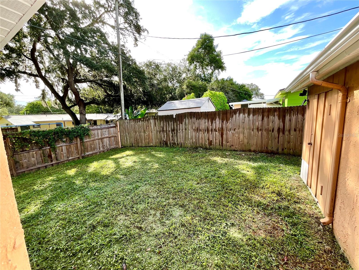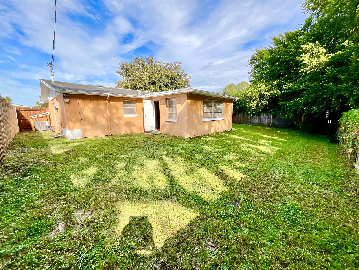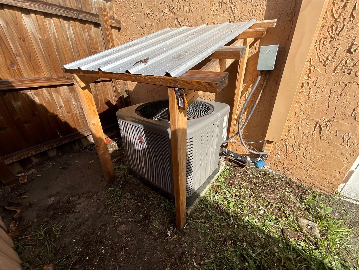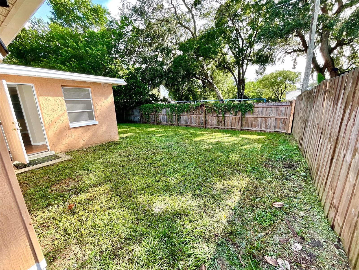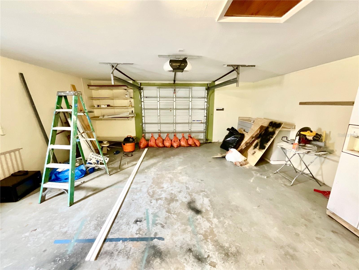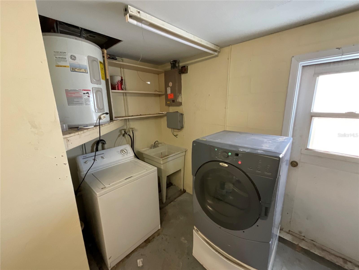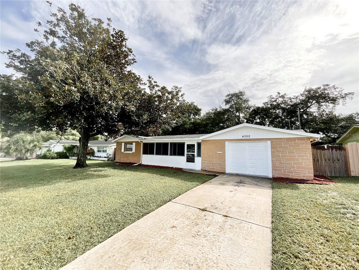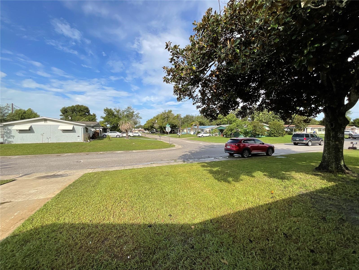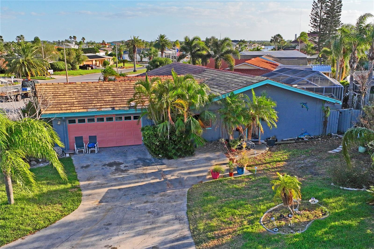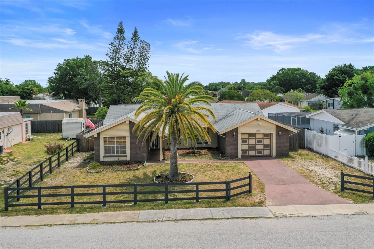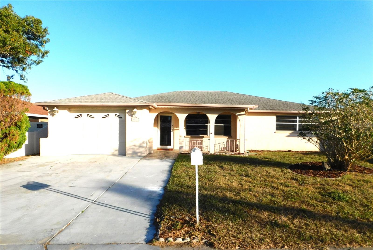4302 Shoreline Drive, NEW PORT RICHEY, FL 34652
Property Photos
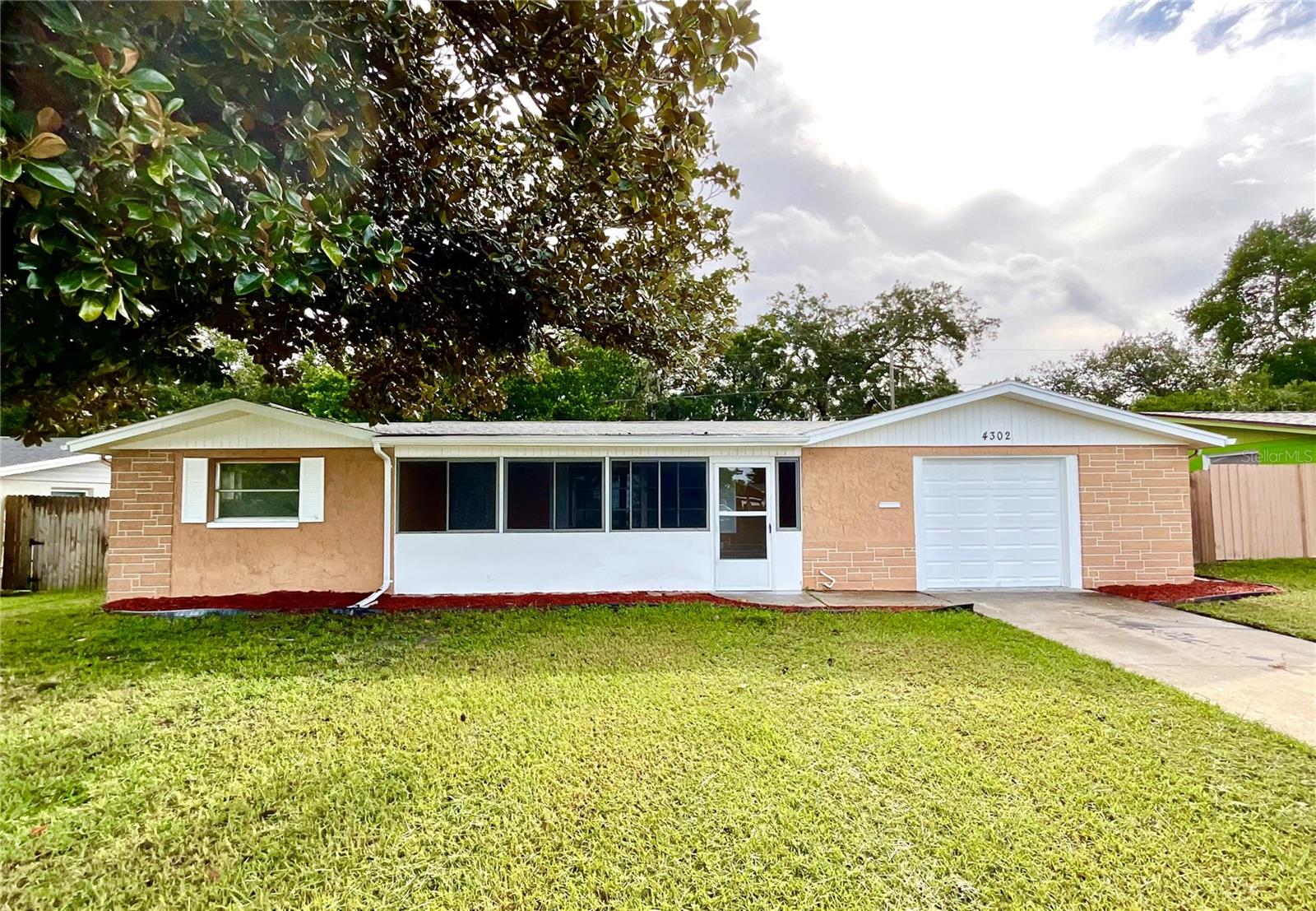
Would you like to sell your home before you purchase this one?
Priced at Only: $269,000
For more Information Call:
Address: 4302 Shoreline Drive, NEW PORT RICHEY, FL 34652
Property Location and Similar Properties
- MLS#: TB8308851 ( Residential )
- Street Address: 4302 Shoreline Drive
- Viewed: 11
- Price: $269,000
- Price sqft: $134
- Waterfront: No
- Year Built: 1970
- Bldg sqft: 2008
- Bedrooms: 3
- Total Baths: 2
- Full Baths: 2
- Garage / Parking Spaces: 2
- Days On Market: 87
- Additional Information
- Geolocation: 28.2215 / -82.7237
- County: PASCO
- City: NEW PORT RICHEY
- Zipcode: 34652
- Subdivision: Spring Lake Estates
- Provided by: HOMES BY SANDERS REALTY
- Contact: Mike Sanders
- 727-409-6929

- DMCA Notice
-
DescriptionNew price dec 21st. Attractive and spacious 3 bed 2 full bath and 2 car size garage w single door. All new interior paint and some exterior paint. All refreshed kitchen cabinets and ceiling lights. , updated baths have newer vanities and shower tile in primary bathroom. High and dry no flood zone is x and property had zero damage from helene. This tree shaded home has a nice screened front porch and privacy fenced back yard. Electric has been updated with alumiconn by electrician , ac system 2018, roof 2011 hurricane mitigation reroof. All flooring is either tile or laminate. Primary bedroom has a full bath and walk in closet. Storage closet built into the rear of the home.
Payment Calculator
- Principal & Interest -
- Property Tax $
- Home Insurance $
- HOA Fees $
- Monthly -
Features
Building and Construction
- Covered Spaces: 0.00
- Exterior Features: Other
- Fencing: Fenced, Wood
- Flooring: Laminate, Tile
- Living Area: 1285.00
- Roof: Membrane, Shingle
Land Information
- Lot Features: Level
Garage and Parking
- Garage Spaces: 2.00
- Parking Features: Garage Door Opener
Eco-Communities
- Water Source: Public
Utilities
- Carport Spaces: 0.00
- Cooling: Central Air
- Heating: Central, Electric
- Pets Allowed: Cats OK, Dogs OK, Yes
- Sewer: Septic Tank
- Utilities: Cable Connected, Electricity Connected, Public, Street Lights, Water Connected
Finance and Tax Information
- Home Owners Association Fee: 0.00
- Net Operating Income: 0.00
- Tax Year: 2023
Other Features
- Appliances: Dishwasher, Dryer, Range, Range Hood, Refrigerator, Washer
- Country: US
- Furnished: Unfurnished
- Interior Features: Eat-in Kitchen, Living Room/Dining Room Combo, Solid Surface Counters, Solid Wood Cabinets, Walk-In Closet(s)
- Legal Description: SPRING LAKE ESTATES UNIT 2 PB 9 PG 107 & 108 LOT 21
- Levels: One
- Area Major: 34652 - New Port Richey
- Occupant Type: Vacant
- Parcel Number: 16-26-17-053.0-000.00-021.0
- Possession: Close of Escrow
- Views: 11
- Zoning Code: R4
Similar Properties
Nearby Subdivisions
Bayou View
Beacon Hill
Beacon Hills
Beacon Lakes North Bay Village
Beacon Lakes Northbay Village
Beacon Square
Beacon Woods Golf Country
Cassandra Crescent
Citrus Terrace
Colonial Hills
Colonial Manor
Crafts
Egrets Place Condo
Flor A Mar
Flor A Mar Rep
Flor A Mar Sec 17b
Flor A Mar Sec 9c Blk 21
Floral Park Rep
Floramar Subd Sec C9 First Add
Gardens Beacon Square
Grand View Park 01
Grand View Park Estates
Grandview Park Estates
Green Key Estate
Green Key Estates
Grove Park
Gulf Coast Estates
Gulf Harbor Villas Ph 01
Gulf Harbors Sea Forest
Gulf Harbors Woodlands
Gulf Harbors Woodlands Sec 30
Gulf Harbors Woodlands Sec 30b
Holiday Gardens Estate
Holiday Gardens Estates
Holiday Harbors Condo
Horsey Park Add
Imperial Embassy Condo
Janczlik Subdivision
Jasmin Acres
Jasmin Point Estates
Jasmine Heights
Jasmine Terrace Sub
Kinney Sub
Kirby Heights
New Port Colony
New Port Colony 04 Way
New Port Colony 06 Way
New Port Colony 07 Way
New Port Colony 08 Way
New Port Richey
New Port Richey City
Not Applicable
Not In Hernando
Not On List
Orange Grove Park
Oyster Bayou
Pauels Tenckinck Add
Peninsular Paradise
Port Richey Land Co Sub
Richey Court
Richey Heights
River Heights
Schooner Place
Sea Colony At Gulf Landings Ph
Seminole Point
Shamrock Heights
Silver Oaks Hills
Spring Lake Estates
Sunset Point Add
Tanglewood Terrace
Tests Subdivision
Town Country Villas
Uni Ville
Vensetta Park
Vermillion Sub
Wedgewood Village
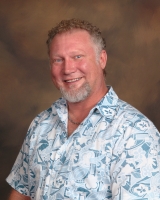
- Tracy Gantt, REALTOR ®
- Tropic Shores Realty
- Mobile: 352.410.1013
- tracyganttbeachdreams@gmail.com


