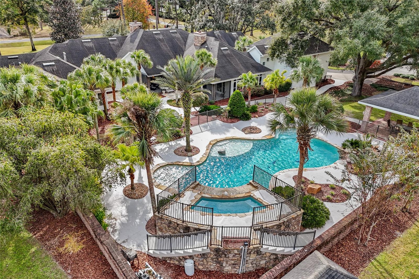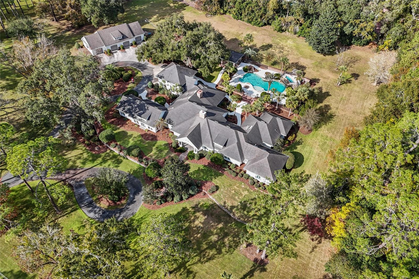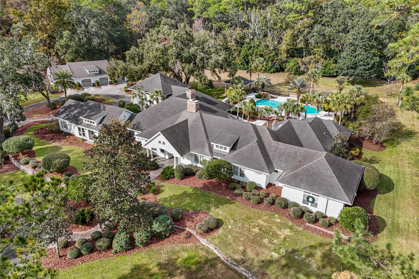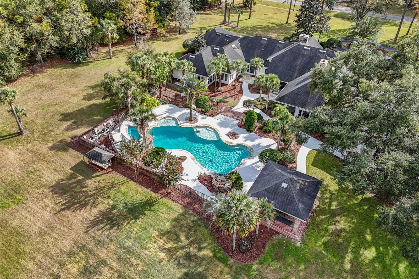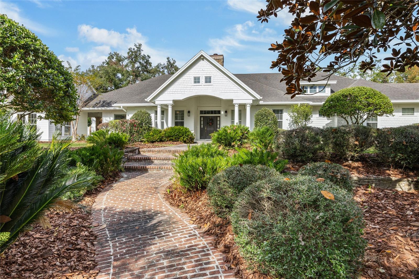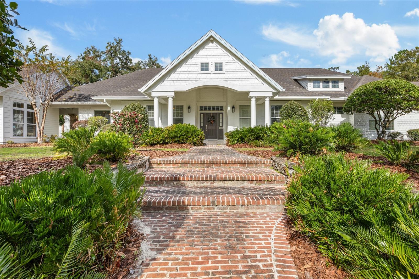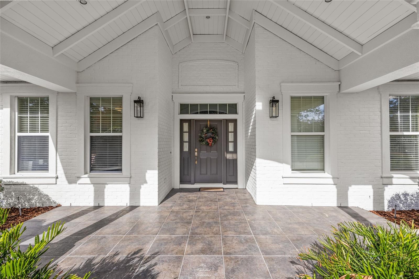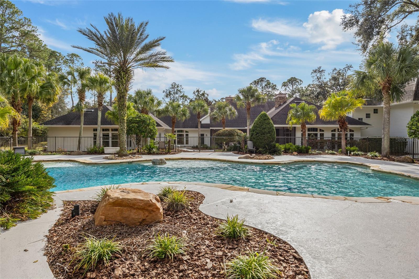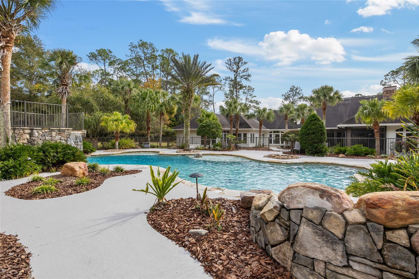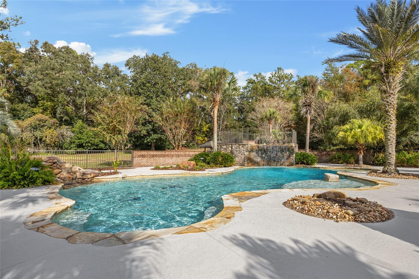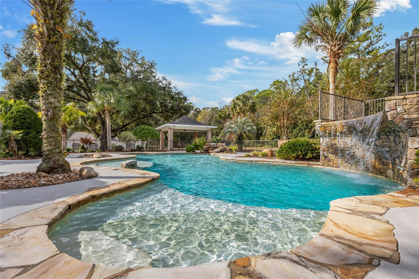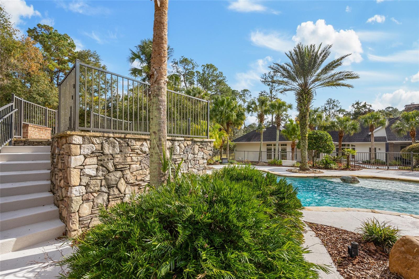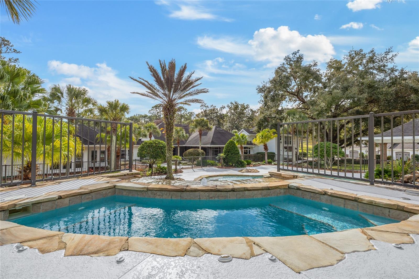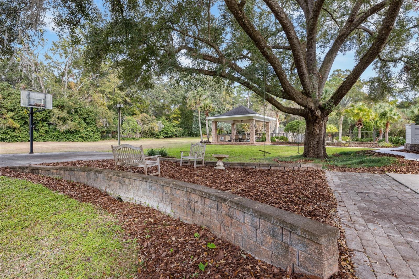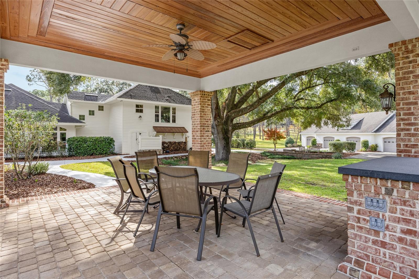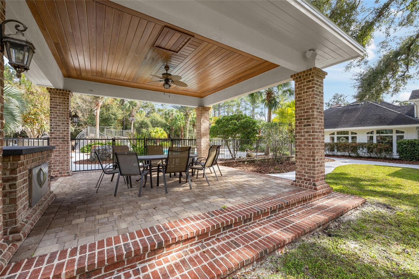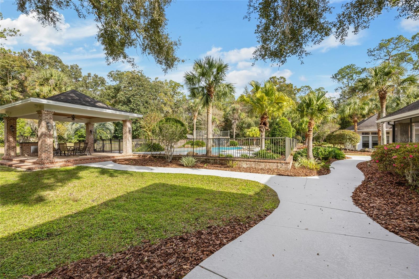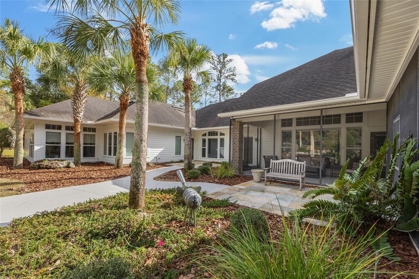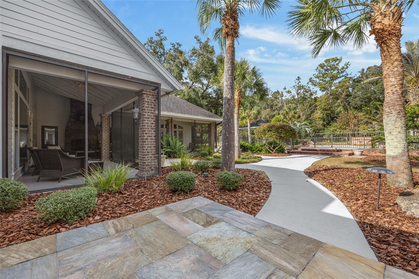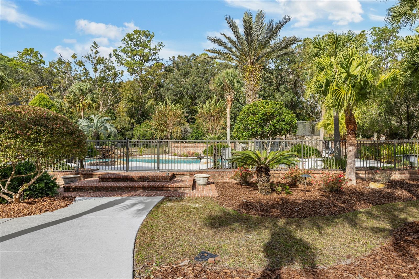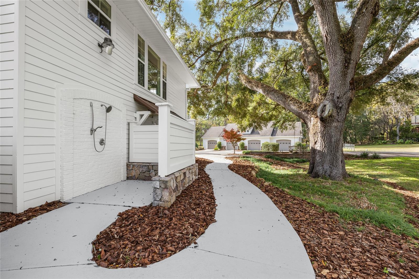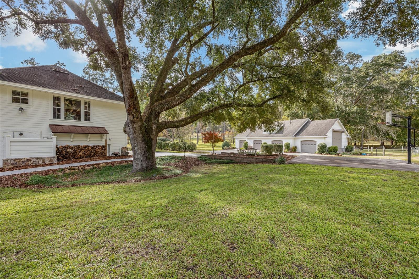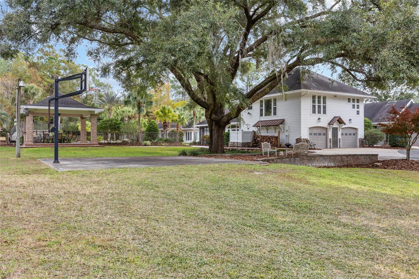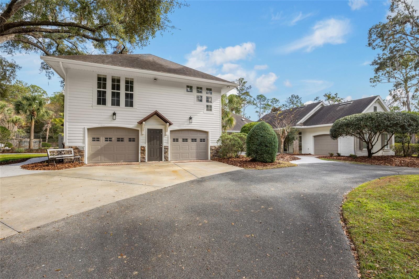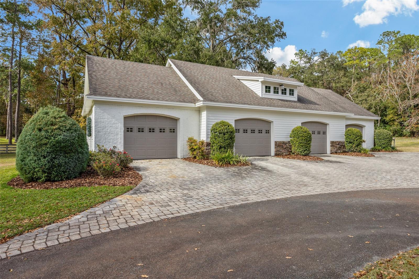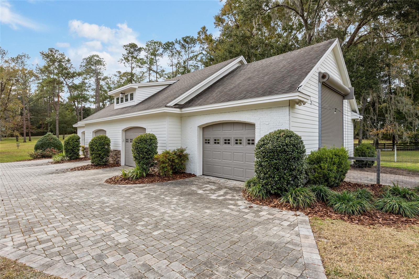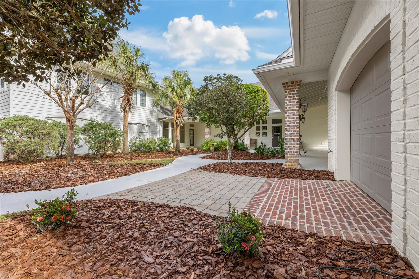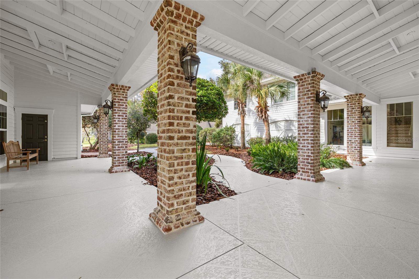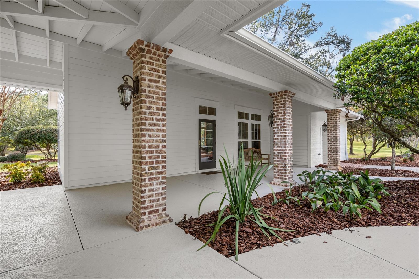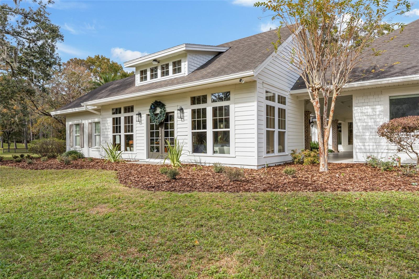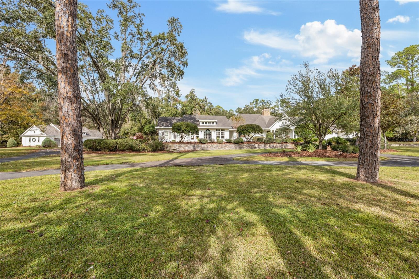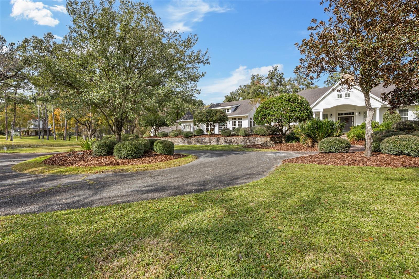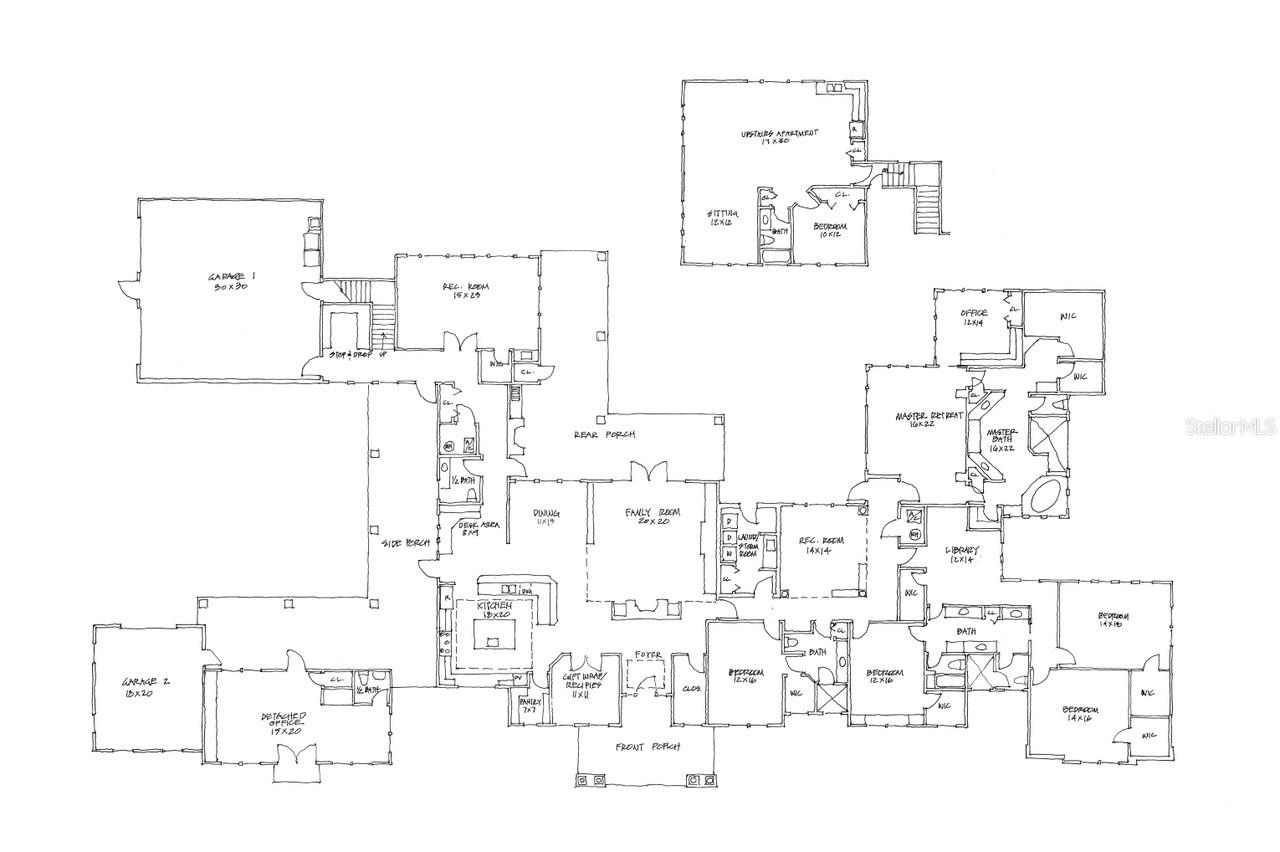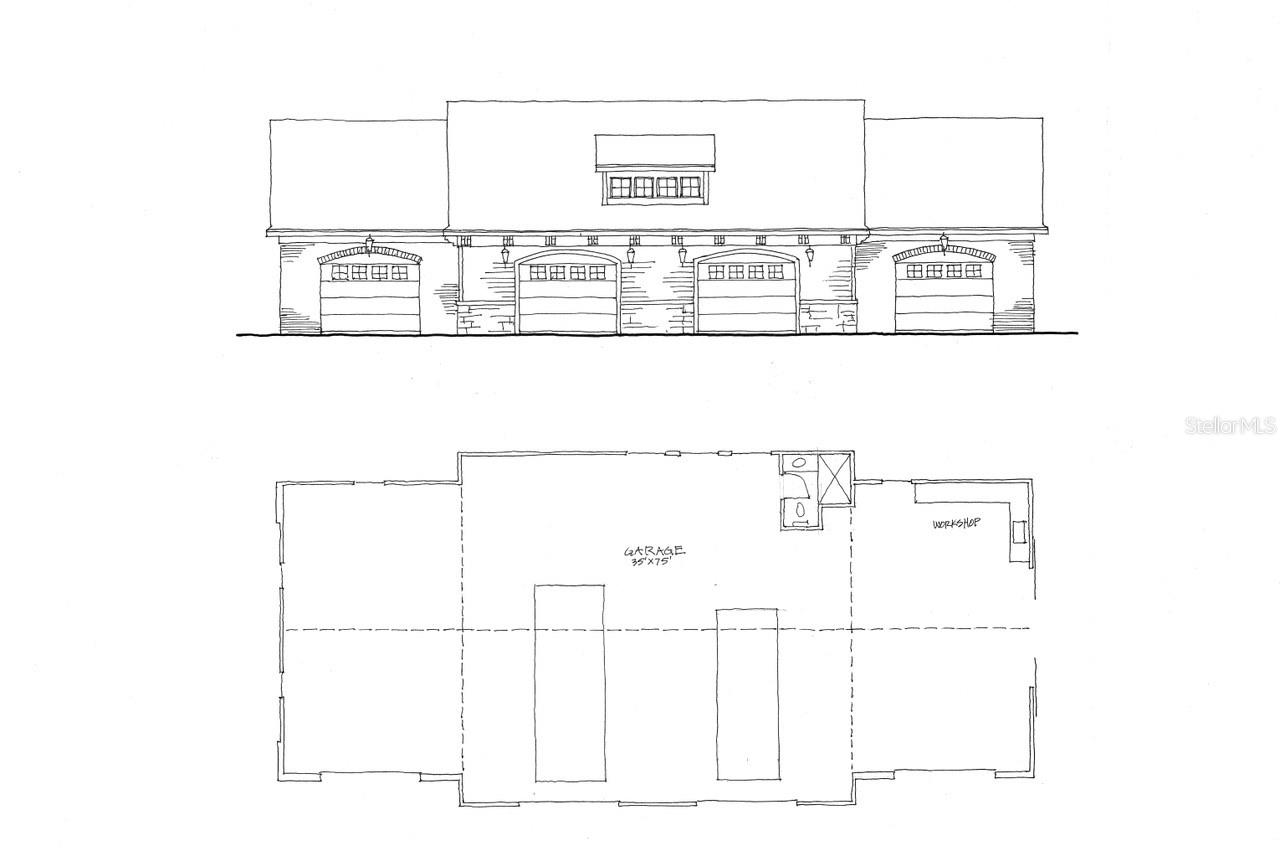7106 18th Avenue, GAINESVILLE, FL 32605
Property Photos
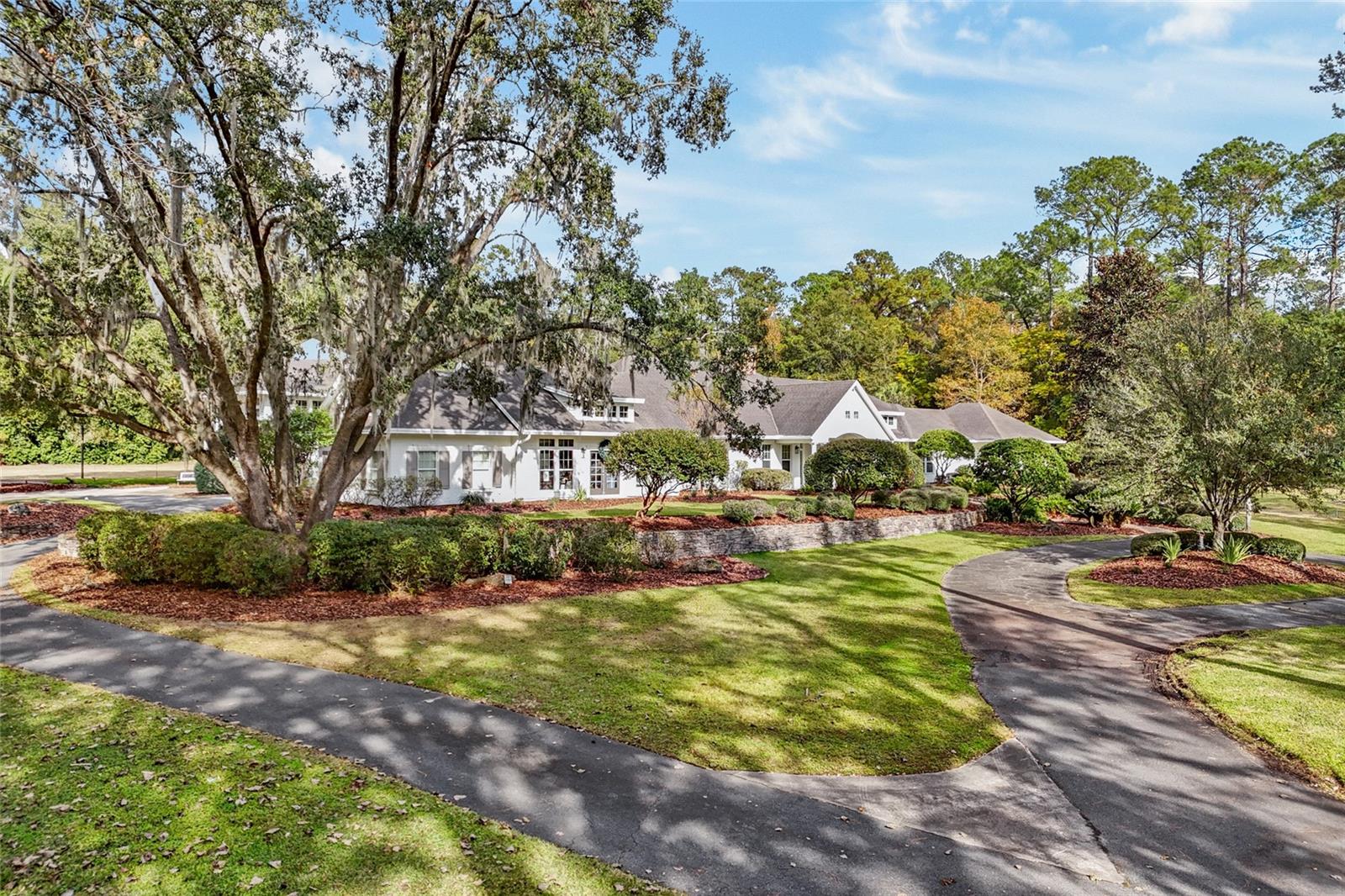
Would you like to sell your home before you purchase this one?
Priced at Only: $2,938,000
For more Information Call:
Address: 7106 18th Avenue, GAINESVILLE, FL 32605
Property Location and Similar Properties
- MLS#: GC526795 ( Residential )
- Street Address: 7106 18th Avenue
- Viewed: 32
- Price: $2,938,000
- Price sqft: $241
- Waterfront: No
- Year Built: 2003
- Bldg sqft: 12213
- Bedrooms: 6
- Total Baths: 7
- Full Baths: 5
- 1/2 Baths: 2
- Garage / Parking Spaces: 7
- Days On Market: 38
- Additional Information
- Geolocation: 29.6695 / -82.4188
- County: ALACHUA
- City: GAINESVILLE
- Zipcode: 32605
- Subdivision: University Acres
- Elementary School: Hidden Oak
- Middle School: Fort Clarke
- High School: F. W. Buchholz
- Provided by: COLDWELL BANKER M.M. PARRISH REALTORS
- Contact: Kris Kelly
- 352-335-4999

- DMCA Notice
-
DescriptionLocation and lifestyle! This exquisite property offers the best of both! Situated on 4.5 landscaped acres of in town living in University Acres, just north of HCA North Florida Hospital and only minutes to the University of Florida, this sprawling estate was built in 2003 by luxury custom home builder, Mark Warring, as his personal residence. Boasting 7510sf of heated/cooled space, there are 6 bedrooms, 2 offices, a library, rec room, home gym with wet bar, designated gift wrap room, 5 full bathrooms, 2 half bathrooms, a large stop n drop mud room with built ins, and so much more! The chef's kitchen was recently renovated and features coffered ceilings, solid wood cabinetry, quartz counters, double islands, convection wall oven, 6 burner gas cooktop, breakfast bar, walk in pantry, additional beverage refrigerator, and a built in desk area. The great room features vaulted & wood beamed ceilings, a soaring stone fireplace, a designated dining area, and incredible views of the backyard. The primary bedroom features coffered ceilings, two walk in closets, a large ensuite bathroom, a sauna, and an ensuite office with a brick accent wall and built in bookshelves. Accessed via a private entrance in the west courtyard, the second office has gorgeous vaulted wood ceilings, brick accent walls, built in cabinetry, and a half bathroom. Above the attached garage is an apartment with a kitchenette, living room, bedroom, and full bathroom. Outside you will be wowed by the commercial sized swimming pool, 15 person hot tub, waterfall, cabana, summer kitchen, screened porch with fireplace and a basketball court. Need a place to store your boat or RV? Check! The detached 4 car garage has a RV garage door along the back of the building and features a full bathroom, as well as a large workshop. The Sellers are in the process of refurbishing the property and interior photos will be added in February 2025.
Payment Calculator
- Principal & Interest -
- Property Tax $
- Home Insurance $
- HOA Fees $
- Monthly -
Features
Building and Construction
- Builder Model: Custom
- Builder Name: Warring Homes, Inc.
- Covered Spaces: 0.00
- Exterior Features: French Doors, Irrigation System, Lighting, Outdoor Grill, Outdoor Kitchen, Outdoor Shower, Private Mailbox, Rain Gutters, Storage
- Flooring: Carpet, Ceramic Tile, Hardwood
- Living Area: 7510.00
- Other Structures: Cabana, Finished RV Port, Outdoor Kitchen, Storage, Workshop
- Roof: Shingle
Land Information
- Lot Features: In County, Landscaped, Oversized Lot, Street Dead-End, Private
School Information
- High School: F. W. Buchholz High School-AL
- Middle School: Fort Clarke Middle School-AL
- School Elementary: Hidden Oak Elementary School-AL
Garage and Parking
- Garage Spaces: 7.00
- Parking Features: Bath In Garage, Boat, Circular Driveway, Driveway, Garage Door Opener, Garage Faces Side, Golf Cart Garage, Guest, RV Garage, Split Garage, Workshop in Garage
Eco-Communities
- Pool Features: Child Safety Fence, In Ground, Lighting, Salt Water
- Water Source: Public
Utilities
- Carport Spaces: 0.00
- Cooling: Central Air
- Heating: Natural Gas
- Sewer: Septic Tank
- Utilities: Cable Connected, Electricity Connected, Natural Gas Connected, Public, Sprinkler Well, Street Lights, Water Connected
Finance and Tax Information
- Home Owners Association Fee: 0.00
- Net Operating Income: 0.00
- Tax Year: 2024
Other Features
- Appliances: Bar Fridge, Convection Oven, Dishwasher, Disposal, Gas Water Heater, Microwave, Range Hood, Refrigerator
- Country: US
- Interior Features: Cathedral Ceiling(s), Ceiling Fans(s), Coffered Ceiling(s), Crown Molding, High Ceilings, Open Floorplan, Primary Bedroom Main Floor, Sauna, Solid Surface Counters, Solid Wood Cabinets, Split Bedroom, Thermostat, Tray Ceiling(s), Vaulted Ceiling(s), Walk-In Closet(s), Window Treatments
- Legal Description: UNRECORDED SURVEY IN SEC 32 & 33 BY MCGRIFF DATED 06/03/65 PAR 2 OR 2321/ 0923
- Levels: Two
- Area Major: 32605 - Gainesville
- Occupant Type: Owner
- Parcel Number: 06337-002-000
- Possession: Close of Escrow
- Style: Contemporary, Custom
- View: Pool, Trees/Woods
- Views: 32
- Zoning Code: RE-1
Nearby Subdivisions
Camden Park
Cherrytree Ph Ii
Fletcher Oaks Pb 30 Pg 73 Lot
Forest Ridge
Greenbrair
Hazel Heights Sub
Hillcrest
Kingswood Court
Lakes Townhomes At The
Leigh Estates Orman
Lenox Place
Madison Park
Palm View Estates Add 3
Renewood
Ridgeview
Ridgewood
Rock Creek
Sable Chase Cluster Ph 1
Sherwood Forest
Sorrento Ph 1
Sorrento Phase 3
Springtree
Suburban Heights
Sunnybrook Estates
The Lakes Forest Of The Unicor
Timberbrooke
University Acres
Vastavia
Weatherstone
Westwood Estates
Willow Creek
Wood Creek
Wood Creek Village

- Tracy Gantt, REALTOR ®
- Tropic Shores Realty
- Mobile: 352.410.1013
- tracyganttbeachdreams@gmail.com


