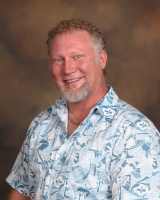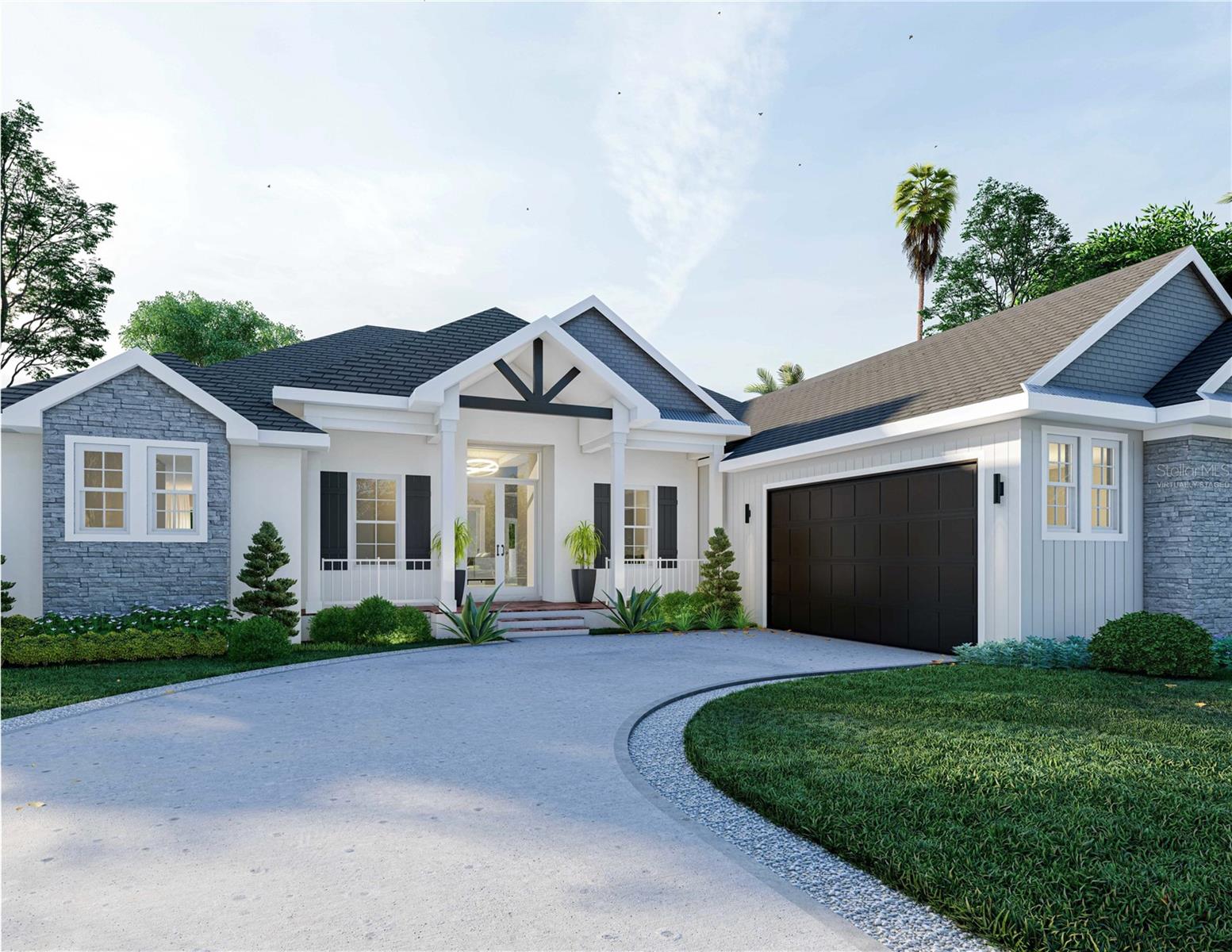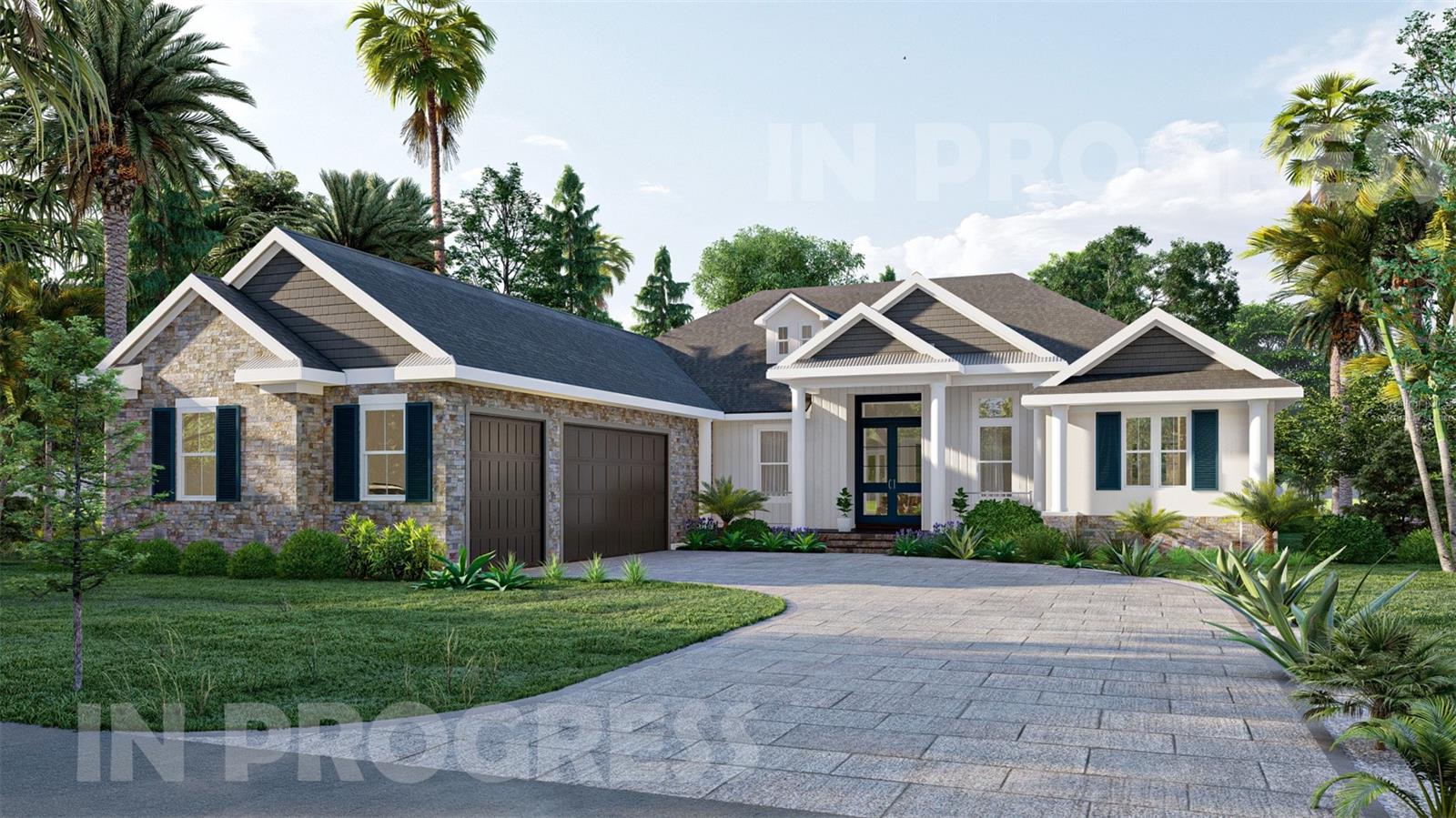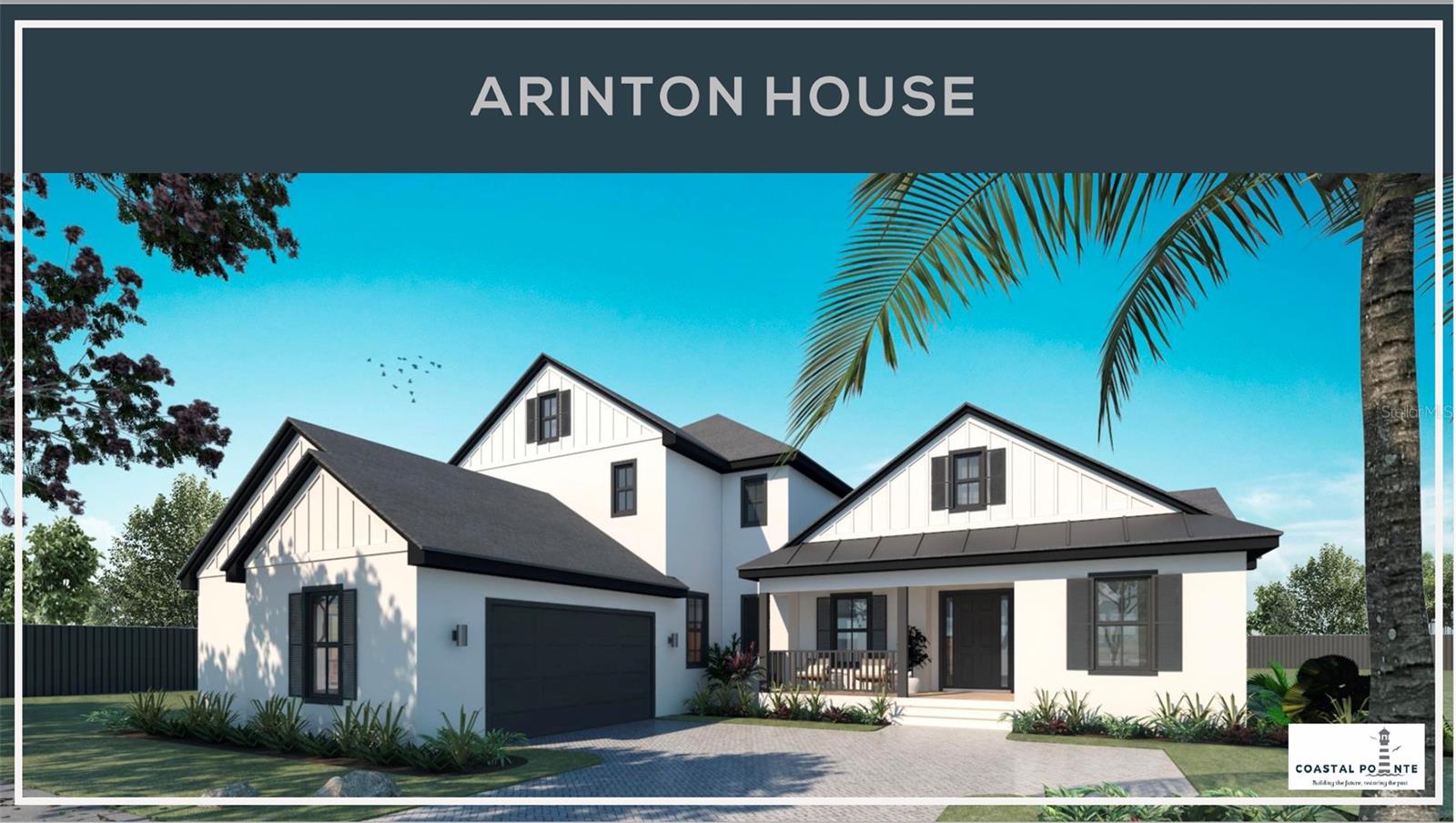6128 Evening Ray Drive, Brooksville, FL 34601
Property Photos

Would you like to sell your home before you purchase this one?
Priced at Only: $894,900
For more Information Call:
Address: 6128 Evening Ray Drive, Brooksville, FL 34601
Property Location and Similar Properties
- MLS#: 2250030 ( Residential )
- Street Address: 6128 Evening Ray Drive
- Viewed: 127
- Price: $894,900
- Price sqft: $222
- Waterfront: No
- Year Built: 2015
- Bldg sqft: 4037
- Bedrooms: 4
- Total Baths: 3
- Full Baths: 3
- Garage / Parking Spaces: 2
- Additional Information
- Geolocation: 29 / -82
- County: HERNANDO
- City: Brooksville
- Zipcode: 34601
- Subdivision: Southern Hills
- Elementary School: Moton
- Middle School: Parrott
- High School: Hernando
- Provided by: Florida Cracker Properties

- DMCA Notice
-
DescriptionLuxury abounds in this custom one of a kind home sitting high in the rolling hills at an elevation of 250' in Southern Hills Plantation Club. Notice the detail and craftsmanship as you enter the foyer, a spacious dining room with plenty of room for family gatherings, and leads into the great room with soaring 22' high ceilings and a natural gas stone fireplace. The kitchen has a 10' island with granite tops, a 48'' gas range with grill, double ovens, and a pot filler. It also has wood cabinets, 42 '' glass door uppers, and under mount lighting. There is a walk in pantry with a built in powered appliance table and lots of storage on wood slat shelves. There are 12'W x 8'H sliding pocket doors from the great room as well as 6'Wx8'H pocket sliders from the breakfast nook that lead to the screened lanai, which is wonderful for entertaining. It boasts a beautiful summer kitchen with a natural gas grill, side burners, a large sink, a refrigerator, and stainless steel tops. The master bedroom en suite has a jetted soaker tub, separate shower, and custom closet system. Office/Bedroom 4 en suite/shared guest bath reside on main level. Upstairs, you will find an open loft, two or possibly three more bedrooms, which owners currently repurpose, and a full bath with a jetted tub/shower. There is an upstairs balcony perfect for stargazing. Hardwood engineered floors throughout except tile baths, mud room, and air conditioned hobby room/office/storage sit just inside the garage, which could also serve as a golf cart garage with rear 5' wide doors. Southern Hills Plantation Club offers resort style living, high end amenities, a signature Pete Dye 18 hole championship golf course, a short course, several restaurants, a resort style pool, HarTru tennis courts, a pickleball, a fitness center, a pro shop, a Clubhouse with numerous activities, all behind a manned 24/7 gated entrance.
Payment Calculator
- Principal & Interest -
- Property Tax $
- Home Insurance $
- HOA Fees $
- Monthly -
Features
Building and Construction
- Exterior Features: Balcony, Other
- Flooring: Tile, Wood
- Roof: Metal
Land Information
- Lot Features: Other
School Information
- High School: Hernando
- Middle School: Parrott
- School Elementary: Moton
Garage and Parking
- Parking Features: Attached, Garage Door Opener, Other
Eco-Communities
- Water Source: Public
Utilities
- Cooling: Central Air, Electric
- Heating: Central, Natural Gas
- Road Frontage Type: Private Road
- Sewer: Public Sewer
- Utilities: Cable Available, Electricity Available
Amenities
- Association Amenities: Clubhouse, Fitness Center, Gated, Golf Course, Management- On Site, Pool, Security, Spa/Hot Tub, Tennis Court(s), Other
Finance and Tax Information
- Home Owners Association Fee Includes: Cable TV, Maintenance Grounds, Other
- Home Owners Association Fee: 526
- Tax Year: 2024
Other Features
- Appliances: Dishwasher, Disposal, Dryer, Gas Oven, Microwave, Refrigerator, Tankless Water Heater, Washer, Water Softener Owned, Wine Cooler
- Interior Features: Breakfast Bar, Built-in Features, Ceiling Fan(s), Kitchen Island, Open Floorplan, Pantry, Primary Bathroom -Tub with Separate Shower, Primary Downstairs, Walk-In Closet(s), Split Plan
- Legal Description: SOUTHERN HILLS PLANTATION PH3
- Levels: Two
- Style: Other
- Views: 127
- Zoning Code: PDP
Similar Properties
Nearby Subdivisions
Ac Croom
Acreage
Brooksville
Brooksville Est
Campers Holiday
Candlelight Unit 4
Candlelight Village
Cascades At S H Plant Ph 1 Rep
Cascades At S Hills Plant Ph 1
Cascades At Southern Hills
Cedar Falls
Class I Sub
Country Club Est Unit 1
Country Club Est Unit 2
Country Club Estate
Countryside Estates Roc Inc
Cox Class 1 Sub
Croom Road Subdivision
Damac Estates
Damac Estates First Add
Damac Modular Home Park
Deer Haven Est Unrec
Dogwood Est Phase Iii
Dogwood Heights
Flora Stenholm Class 1 Sub
Flora Stenholm - Class 1 Sub
Forest Hills Unrec
Garmisch Hills
Garmish Trails - Class 1 Sub
Garrison Acres
Garrisons Add To Brooksvl
Golfview West
Grelles P H Sub
Hales Addition To Brooksvl
Highland Oaks
Highpoint Gardens
Hortons Add
Istachatta Acres Unrecorded
Jennings Varn A Sub Of
Jennings And Varn A Sub Of
Lake Lindsey City
Lake Simmons Est
Lakeside Acres Mh Sub
Lakeside Estates Unit 1
Laurel Oaks Subdivision
Laws Add To Brooksville
Laws Add To Brooksvl
Mondon Hill Farm
Mondon Hill Farm Unit 2
Mrs S S Mccampbells Add To
Northside Estates
Northside Estates Replat
Not In Hernando
Not On List
Parsons Add To Brooksville
Potterfield Hern Baby Farm
Royal Highlands Unit 8
Saxon Heights
Saxons Add To Brooksville
South Brooksville
Southern Hills
Southern Hills Plantation
Southern Hills Plantation Esta
Southern Hills Plantation Ph 1
Southern Hills Plantation Ph 2
Southern Hills Plantation Ph 3
Southern Hills Plantation Ph2
Southern Hills Plnt Ph1 Bl4735
Southside Estates
Tests Sub
Unplatted
Vista Heights Estates
Woodlawn Add

- Tracy Gantt, REALTOR ®
- Tropic Shores Realty
- Mobile: 352.410.1013
- tracyganttbeachdreams@gmail.com







































































































