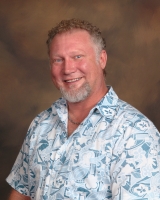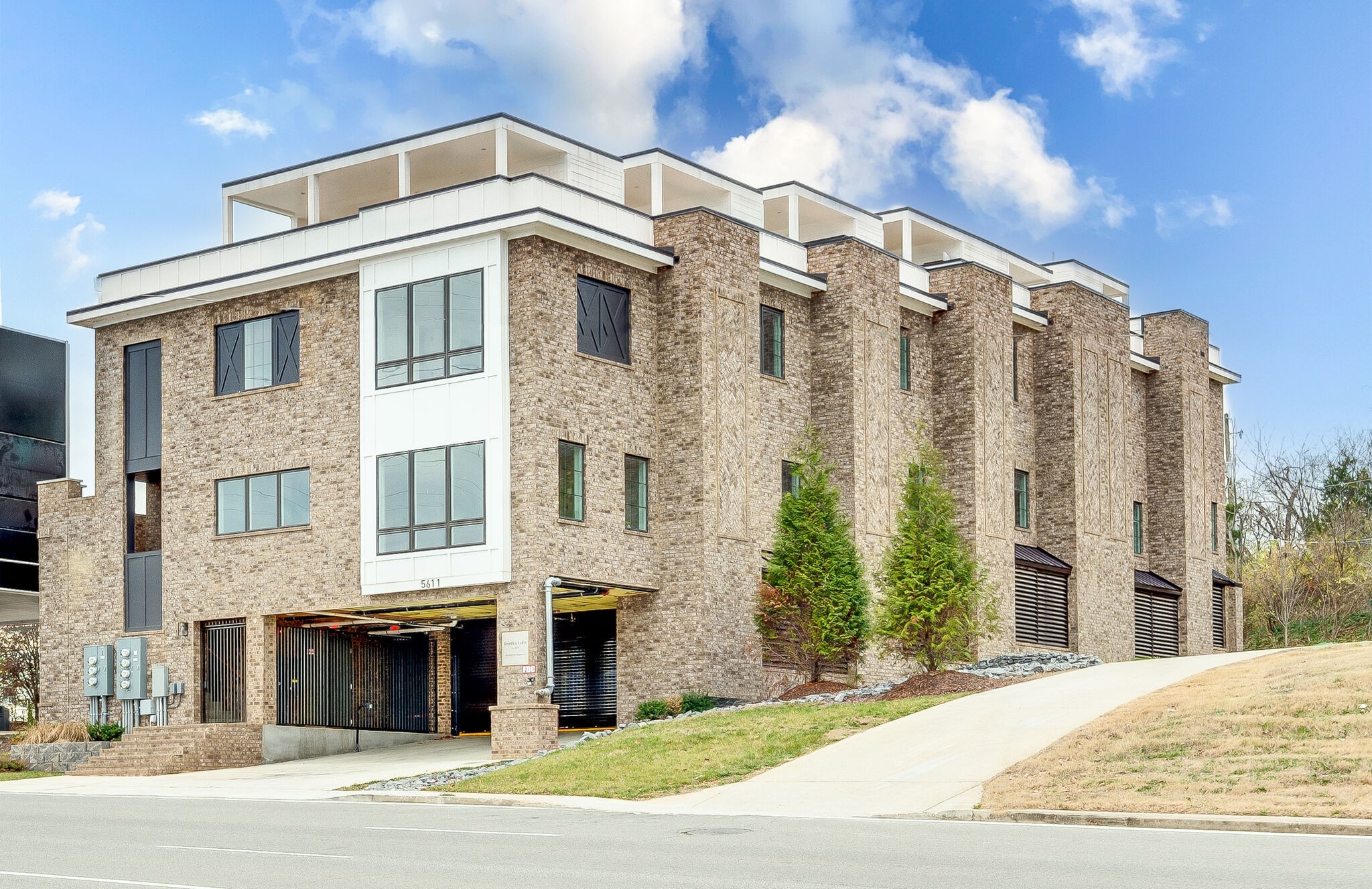7324 First Circle Drive, Brooksville, FL 34613
Property Photos

Would you like to sell your home before you purchase this one?
Priced at Only: $169,900
For more Information Call:
Address: 7324 First Circle Drive, Brooksville, FL 34613
Property Location and Similar Properties
- MLS#: 2240780 ( Residential )
- Street Address: 7324 First Circle Drive
- Viewed: 120
- Price: $169,900
- Price sqft: $131
- Waterfront: No
- Year Built: 1987
- Bldg sqft: 1300
- Bedrooms: 2
- Total Baths: 2
- Full Baths: 2
- Garage / Parking Spaces: 1
- Additional Information
- Geolocation: 29 / -83
- County: HERNANDO
- City: Brooksville
- Zipcode: 34613
- Subdivision: High Point Mh Sub Un 3
- Elementary School: Pine Grove
- Middle School: West Hernando
- High School: Central
- Provided by: The Atlas Group

- DMCA Notice
-
DescriptionPRICE IMPROVEMENT!! Welcome to your lovingly maintained and spacious home in the sought after Highpoint 55+ community! This residence offers 1,300 square feet of comfortable living space, complemented by a bright and airy sunroom, enhancing the overall ambiance, making the overall square footage totaling at 1500 square foot! Step inside to discover a thoughtfully designed layout featuring a huge kitchen with ample counter space, perfect for culinary enthusiasts. The adjoining dining room boasts a built in hutch, adding both charm and functionality. Enjoy the convenience of inside laundry, a large utility room with a sink, and generous closets throughout. The master suite is a private retreat with an ensuite bathroom with updated flooring and an upgraded commode, while the second bedroom offers easy access to the Jack & Jill bathroom, ideal for guests. Recent upgrades include a 2 year old A/C unit, and a brand new hot water heater, ensuring peace of mind and efficiency. Additional highlights include a metal roof, durable hurricane shutters, solid skirting, and new LVP flooring in the sunroom. The home is partially furnished, making it easy to move in and settle comfortably. Don't miss the opportunity to enjoy the peaceful lifestyle and excellent amenities of this vibrant 55+ community. Schedule a tour today!
Payment Calculator
- Principal & Interest -
- Property Tax $
- Home Insurance $
- HOA Fees $
- Monthly -
Features
Building and Construction
- Exterior Features: Storm Shutters
- Flooring: Carpet, Vinyl
- Roof: Metal
Land Information
- Lot Features: Other
School Information
- High School: Central
- Middle School: West Hernando
- School Elementary: Pine Grove
Garage and Parking
- Parking Features: Covered
Eco-Communities
- Water Source: Public
Utilities
- Cooling: Central Air, Electric
- Heating: Central, Electric
- Road Frontage Type: City Street, County Road
- Sewer: Public Sewer
- Utilities: Cable Available
Amenities
- Association Amenities: Clubhouse, Gated, Golf Course, Pool, Security, Shuffleboard Court, Storage, Tennis Court(s), Other
Finance and Tax Information
- Home Owners Association Fee Includes: Maintenance Grounds, Other
- Home Owners Association Fee: 44
- Tax Year: 2023
Other Features
- Appliances: Dishwasher, Dryer, Electric Oven, Microwave, Refrigerator, Washer
- Interior Features: Vaulted Ceiling(s), Walk-In Closet(s)
- Legal Description: HIGH POINT SUB UNIT 3 BLK 2 LOT 17
- Levels: One
- Parcel Number: R29-222-18-2520-0020-0170
- Style: Ranch
- Views: 120
- Zoning Code: PDP (MF)
Similar Properties
Nearby Subdivisions
Acreage
Brookridge
Brookridge Comm
Brookridge Comm Unit 1
Brookridge Comm Unit 2
Brookridge Comm Unit 3
Brookridge Comm Unit 4
Brookridge Comm Unit 6
Eppley Unrec
Glen Lakes Ph 1 Un 4f
Heather (the)
Hexam Heights Unit 2
High Point
High Point Mh Sub
High Point Mh Sub Un 1
High Point Mh Sub Un 2
High Point Mh Sub Un 3
High Point Mh Sub Un 4
High Point Mh Sub Un 5
High Point Mh Sub Un 6
North Weekiwachee
Not On List
Pine Cone Reserve
Pine Grove Sub
Pine Grove Sub Unit 2
Potterfield
Potterfield Garden Ac
Potterfield Gdn Ac
Royal Highlands
Royal Highlands Unit 3
Royal Highlands Unit 5
Sherman Hills Sec 1
Spring Ridge
Waterford
Wiscon Heights

- Tracy Gantt, REALTOR ®
- Tropic Shores Realty
- Mobile: 352.410.1013
- tracyganttbeachdreams@gmail.com















































