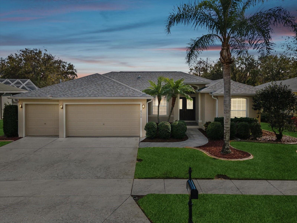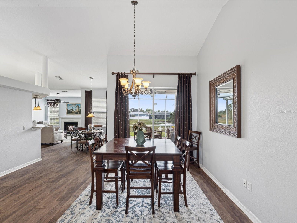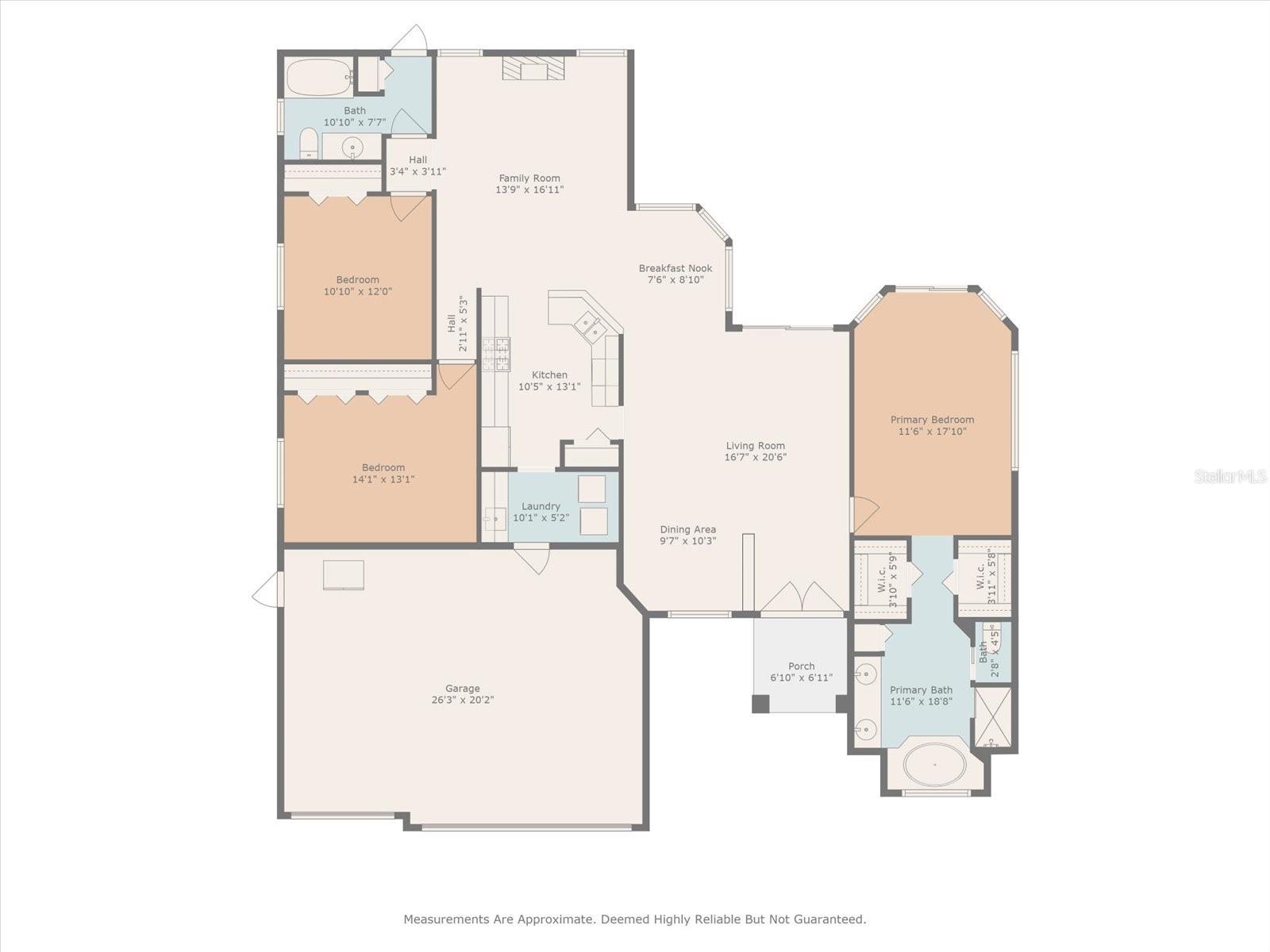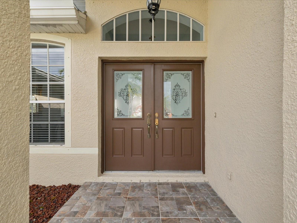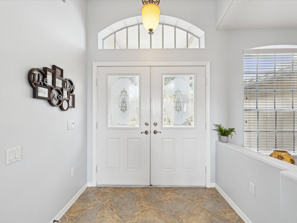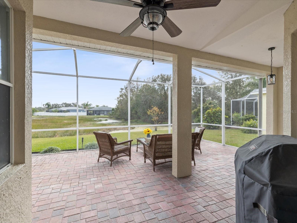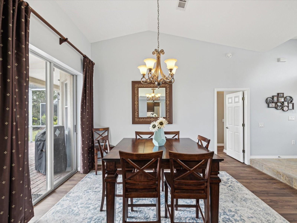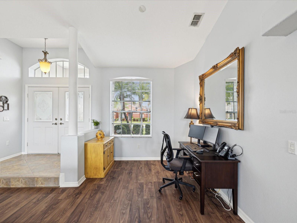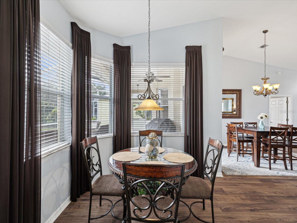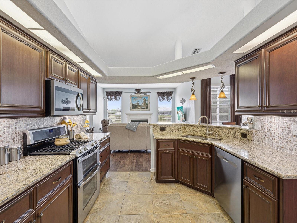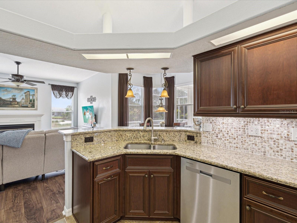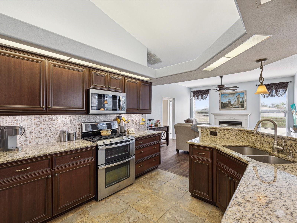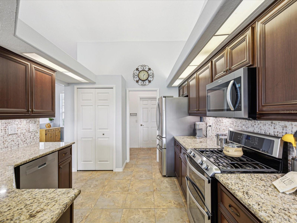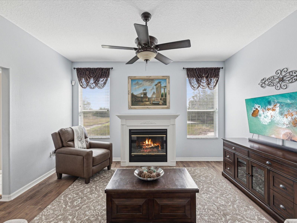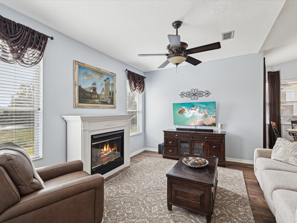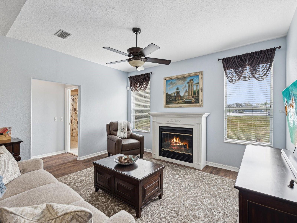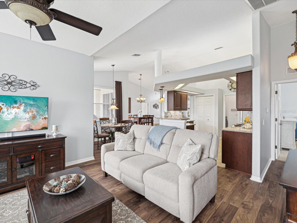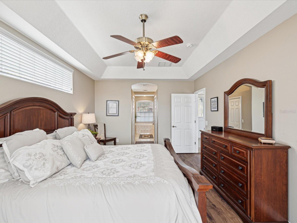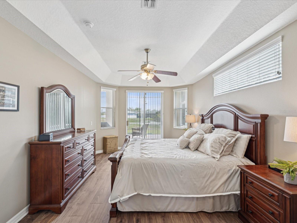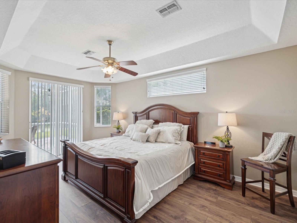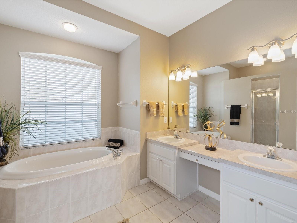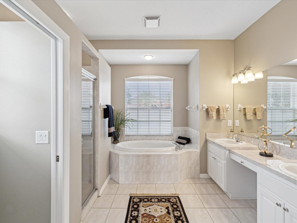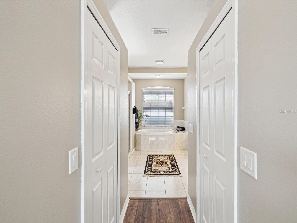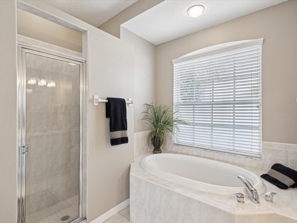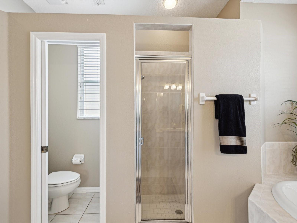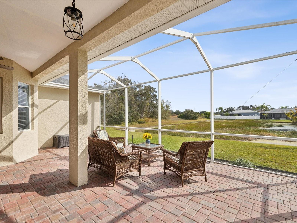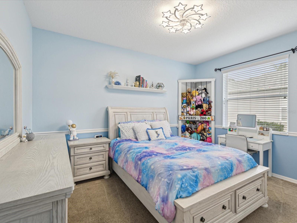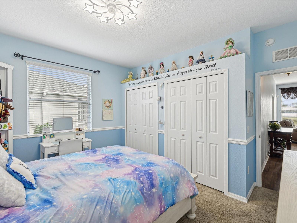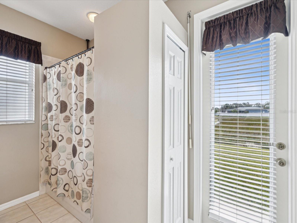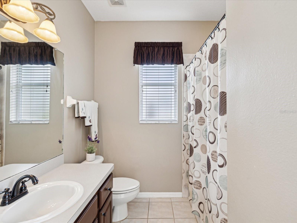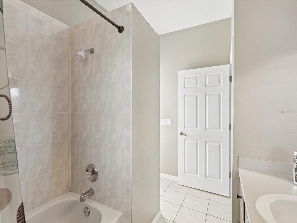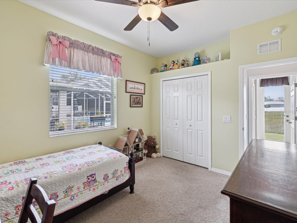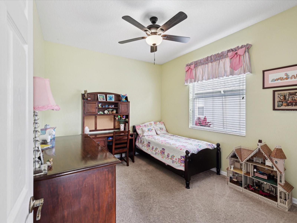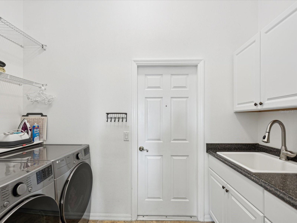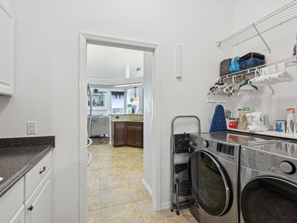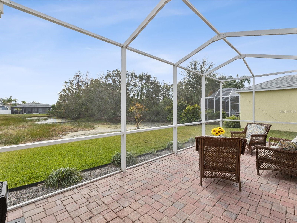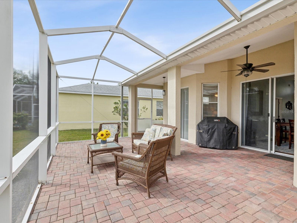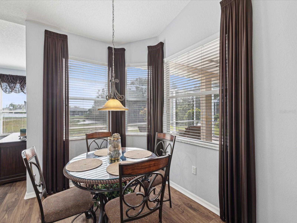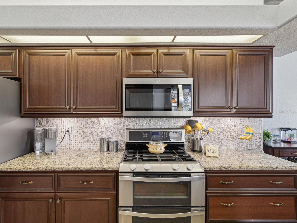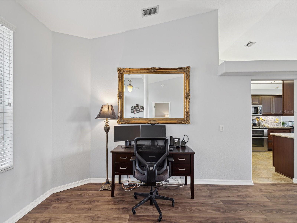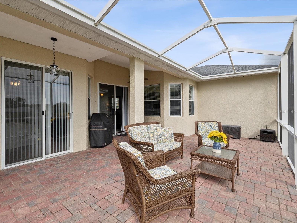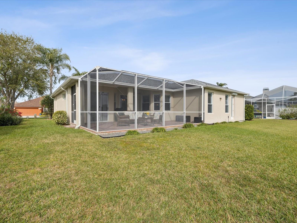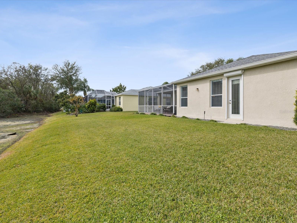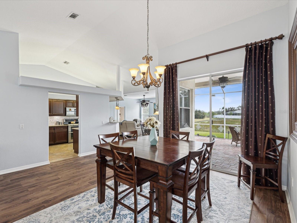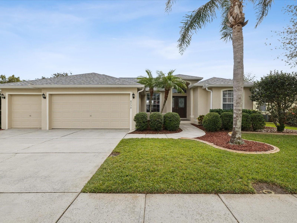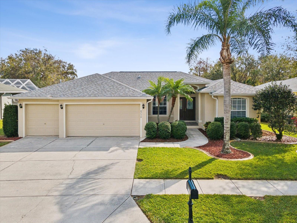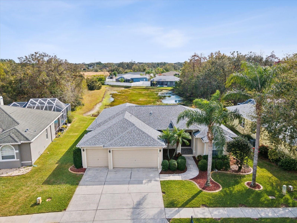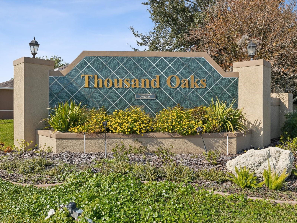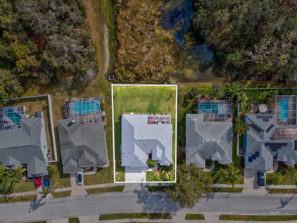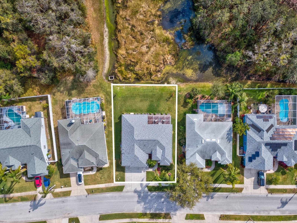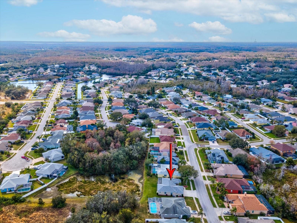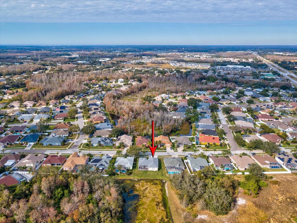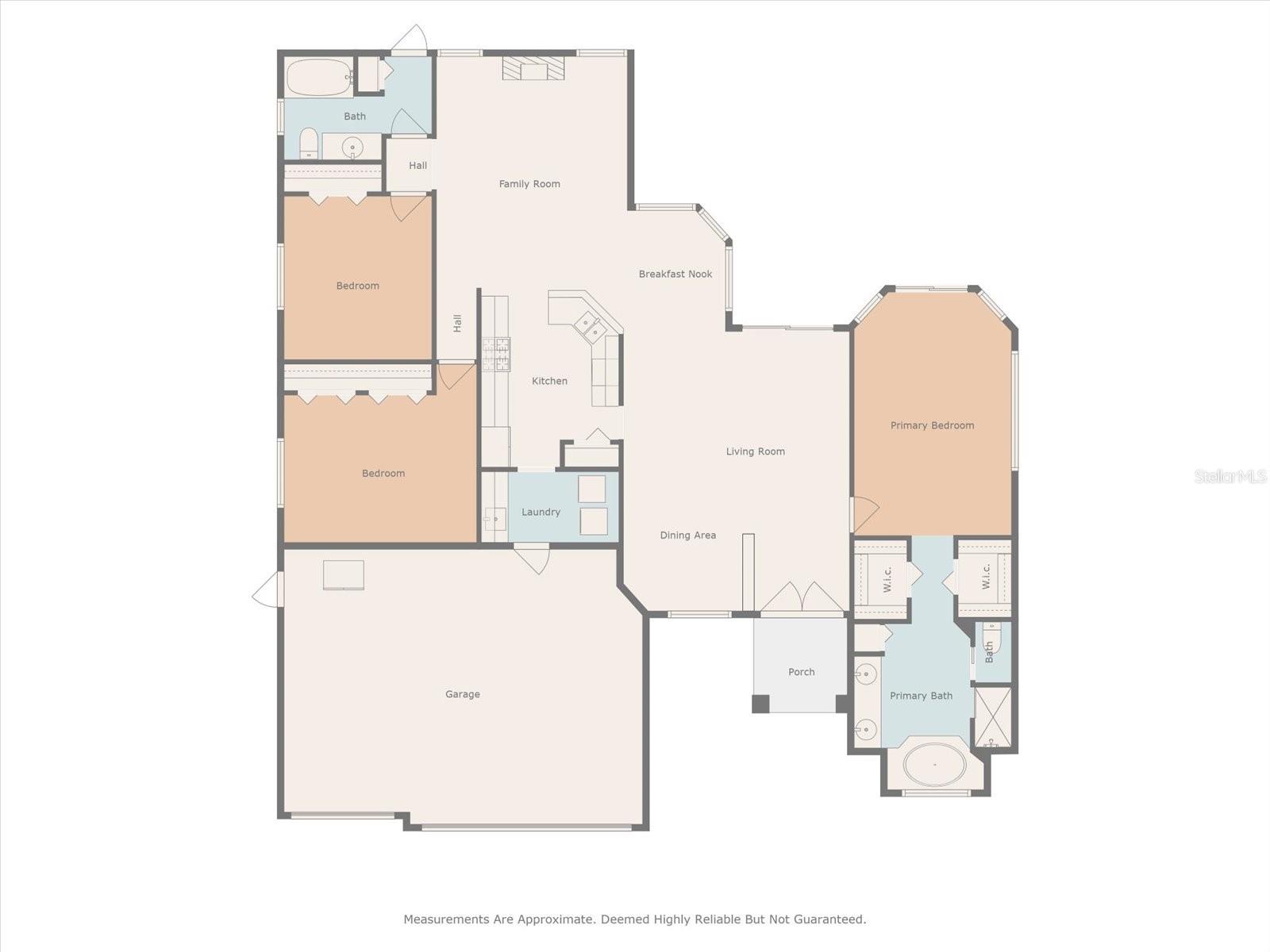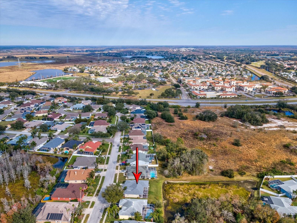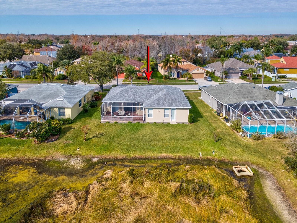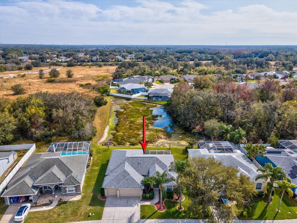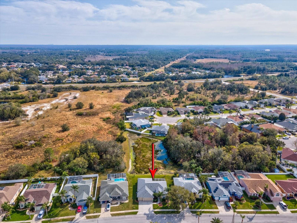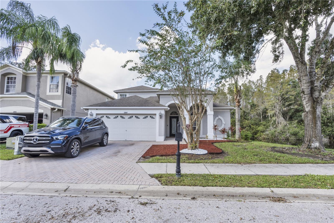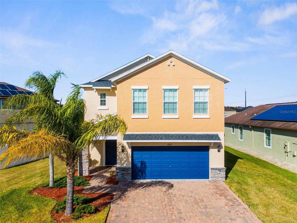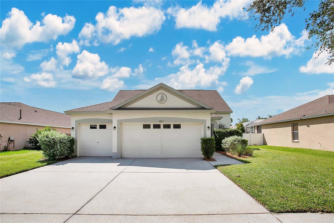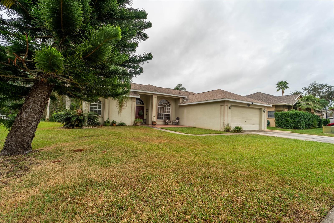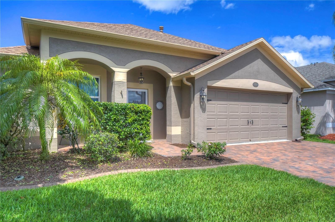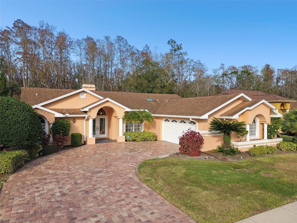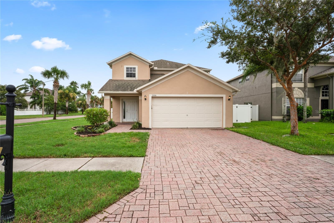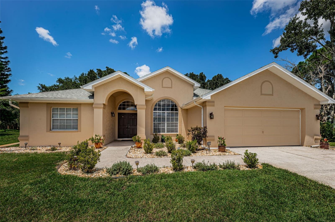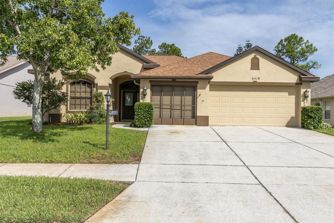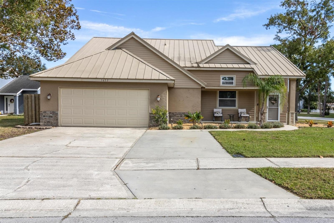8730 Torchwood Drive, TRINITY, FL 34655
Property Photos
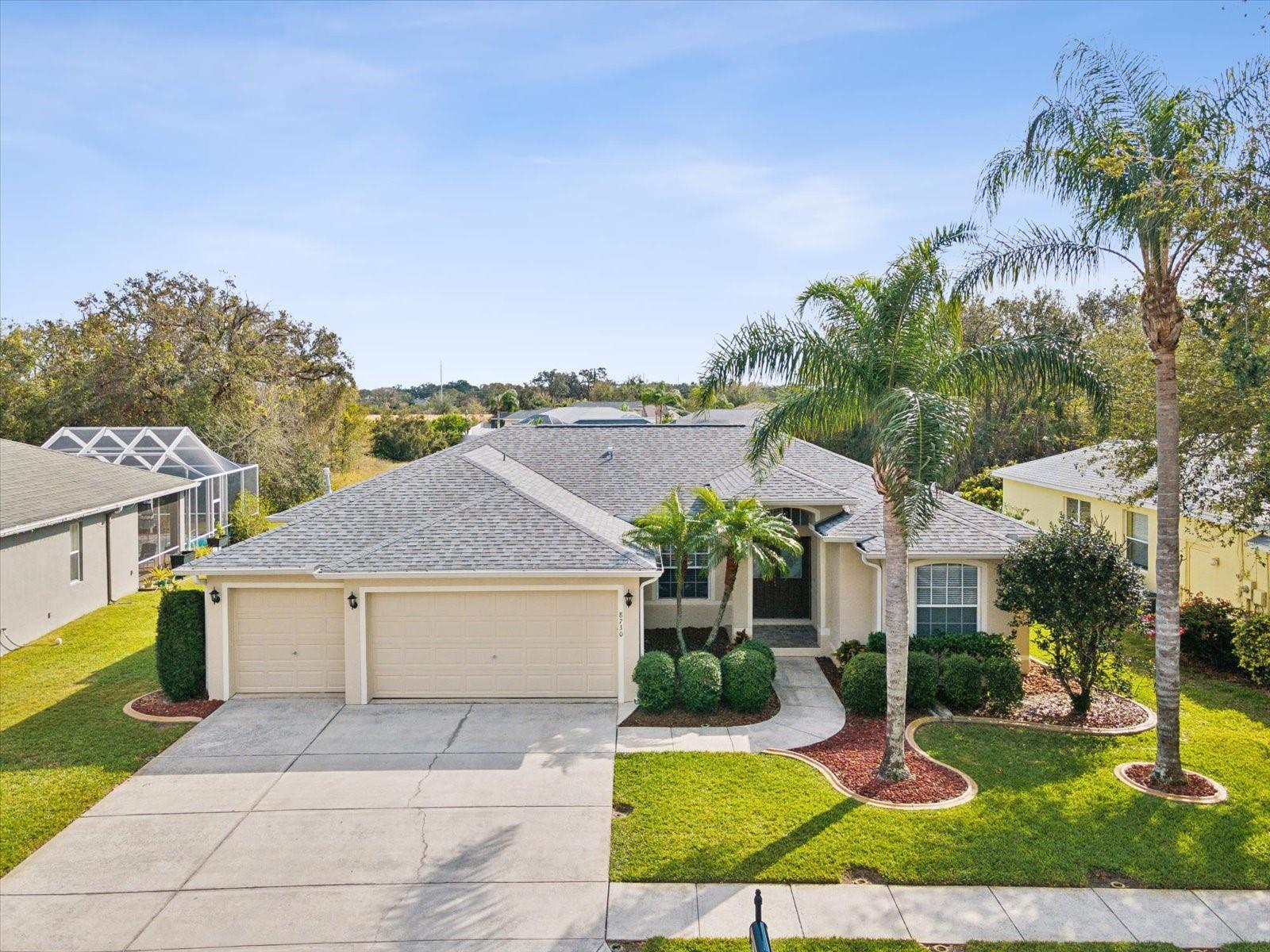
Would you like to sell your home before you purchase this one?
Priced at Only: $450,000
For more Information Call:
Address: 8730 Torchwood Drive, TRINITY, FL 34655
Property Location and Similar Properties
- MLS#: W7871226 ( Residential )
- Street Address: 8730 Torchwood Drive
- Viewed: 4
- Price: $450,000
- Price sqft: $167
- Waterfront: No
- Year Built: 2003
- Bldg sqft: 2690
- Bedrooms: 3
- Total Baths: 2
- Full Baths: 2
- Garage / Parking Spaces: 3
- Days On Market: 4
- Additional Information
- Geolocation: 28.1796 / -82.6691
- County: PASCO
- City: TRINITY
- Zipcode: 34655
- Subdivision: Thousand Oaks Ph 02 03 04 05
- Elementary School: Trinity Oaks
- Middle School: Seven Springs
- High School: J.W. Mitchell
- Provided by: KELLER WILLIAMS REALTY- PALM H
- Contact: KIM Herring
- 727-772-0772

- DMCA Notice
-
DescriptionThis charming family home, located in the highly sought after community of Thousand Oaks, offers a perfect blend of comfort and functionality. Situated at the corner of Little Road and Trinity Blvd, this inviting 3 bedroom, 2 bathroom home features a spacious 3 car garage and a variety of desirable amenities. Upon entering through a covered front porch with double doors, you'll be greeted by a spacious foyer that leads into an open concept floor plan. The living and dining room combination, currently used as an office and craft space, offers a serene view of the screened and partially covered lanai, which overlooks a peaceful conservation lot. This versatile space provides the flexibility to suit your family's needs, whether for formal dining or as a cozy retreat for hobbies and work. The kitchen is a chefs dream with beautiful granite countertops, ample cabinetry, a closet pantry, and a gas stove with double oven. A separate dinette area, with large windows offering an open view, connects seamlessly to the den, making it perfect for informal meals or family gatherings. The adjacent laundry room provides extra storage and counter space, and is conveniently located next to the kitchen and garage. The two secondary bedrooms are located on the garage side of the home, and share a bathroom with exterior access and additional closet space. The spacious primary bedroom, located on the opposite side of the home for added privacy, features an ensuite bathroom with double sinks, a vanity area, a garden tub, walk in shower, and a private water closet. Two walk in closets provide ample storage. The home is beautifully appointed with large ceramic tile flooring in the wet areas, and laminate flooring in the living areas and primary suite. The exterior of the home was freshly painted in 2024, and the roof was replaced in 2019. The irrigation system ensures a well maintained lawn, with french drains directing rainwater away from the home to a nearby retention pond. This home is move in ready and located in a peaceful neighborhood. Schedule your showing today to see all it has to offer!
Payment Calculator
- Principal & Interest -
- Property Tax $
- Home Insurance $
- HOA Fees $
- Monthly -
Features
Building and Construction
- Covered Spaces: 0.00
- Exterior Features: Hurricane Shutters, Irrigation System, Lighting, Rain Gutters, Sidewalk, Sliding Doors
- Flooring: Ceramic Tile, Laminate
- Living Area: 1922.00
- Roof: Shingle
Land Information
- Lot Features: Conservation Area
School Information
- High School: J.W. Mitchell High-PO
- Middle School: Seven Springs Middle-PO
- School Elementary: Trinity Oaks Elementary
Garage and Parking
- Garage Spaces: 3.00
- Parking Features: Garage Door Opener
Eco-Communities
- Water Source: Public
Utilities
- Carport Spaces: 0.00
- Cooling: Central Air
- Heating: Central
- Pets Allowed: Yes
- Sewer: Public Sewer
- Utilities: Cable Connected, Electricity Connected, Natural Gas Connected, Sewer Connected, Street Lights, Water Connected
Finance and Tax Information
- Home Owners Association Fee: 325.08
- Net Operating Income: 0.00
- Tax Year: 2023
Other Features
- Appliances: Dishwasher, Disposal, Gas Water Heater, Microwave, Range, Range Hood, Refrigerator
- Association Name: Management & Associates - Collin Soderland
- Association Phone: (813) 433-2007
- Country: US
- Furnished: Unfurnished
- Interior Features: Ceiling Fans(s), Eat-in Kitchen, Living Room/Dining Room Combo, Open Floorplan, Primary Bedroom Main Floor, Solid Surface Counters, Split Bedroom, Walk-In Closet(s)
- Legal Description: THOUSAND OAKS PHASES 2-5 PB 40 PG 084 LOT 156 OR 8944 PG 3287
- Levels: One
- Area Major: 34655 - New Port Richey/Seven Springs/Trinity
- Occupant Type: Owner
- Parcel Number: 16-26-35-008.0-000.00-156.0
- View: Trees/Woods, Water
- Zoning Code: MPUD
Similar Properties
Nearby Subdivisions
Champions Club
Cielo At Champions Club
Floresta At Champions Club
Fox Wood Ph 01
Fox Wood Ph 02
Fox Wood Ph 03
Fox Wood Ph 05
Heritage Spgs Village 04
Heritage Spgs Village 06
Heritage Spgs Village 07
Heritage Spgs Village 08
Heritage Spgs Village 12
Heritage Spgs Village 14
Heritage Spgs Village 19
Heritage Spgs Village 23
Heritage Springs Village 13
Mirasol At Champions Club
Thousand Oaks East Ph 02 03
Thousand Oaks East Ph 04
Thousand Oaks East Ph Ii Ii
Thousand Oaks Multi Family
Thousand Oaks Ph 02 03 04 05
Thousand Oaks Ph 25
Thousand Oaks Ph 69
Trinity East Rep
Trinity Oaks
Trinity Oaks Increment M North
Trinity Preserve Ph 1
Trinity Preserve Phase 1
Trinity West
Villages At Fox Hollow West
Villagestrinity Lakes
Woodlandslongleaf
Wyndtree Ph 05 Village 08

- Tracy Gantt, REALTOR ®
- Tropic Shores Realty
- Mobile: 352.410.1013
- tracyganttbeachdreams@gmail.com


