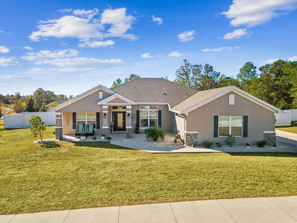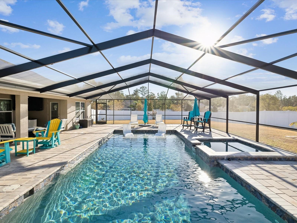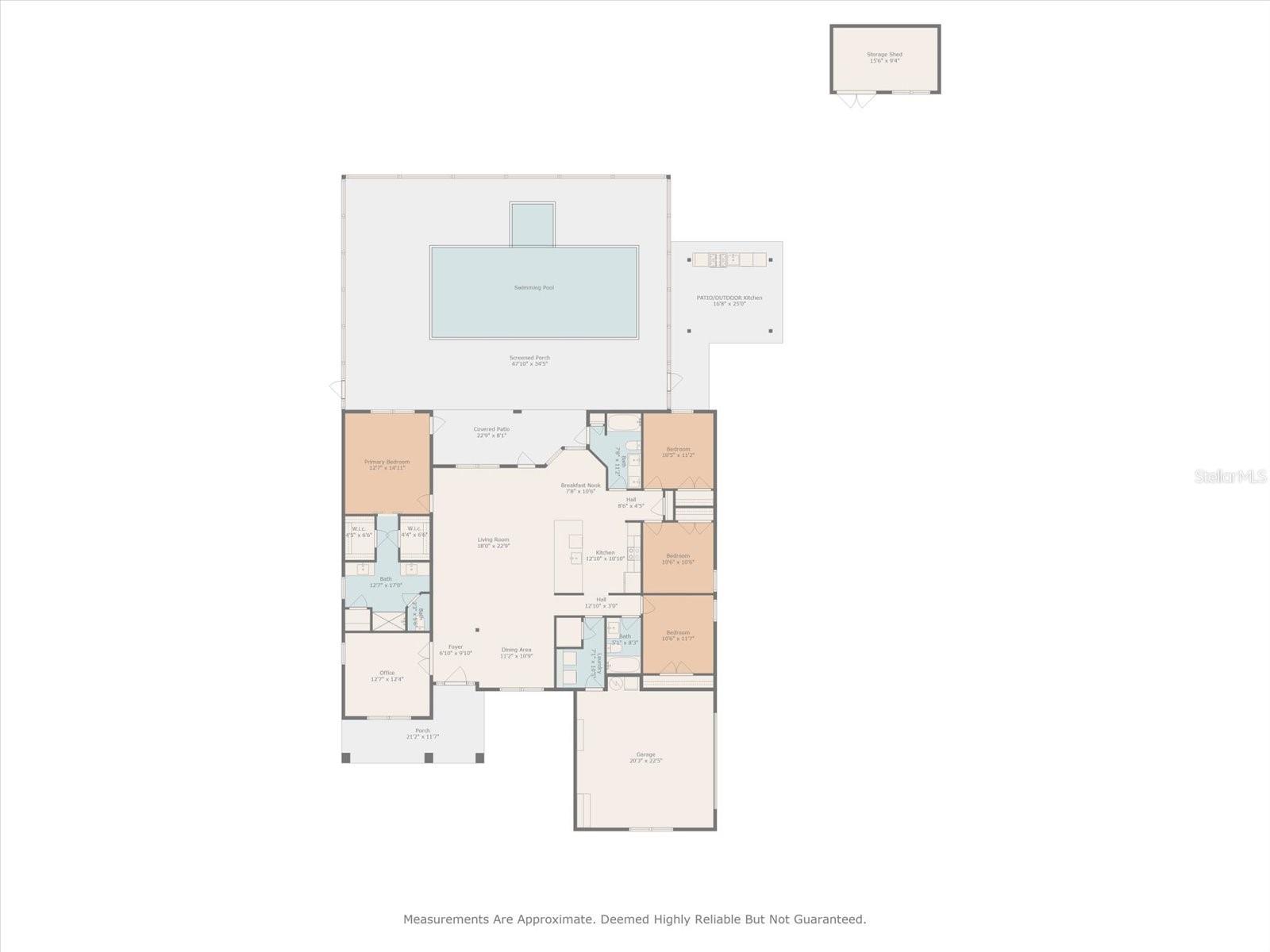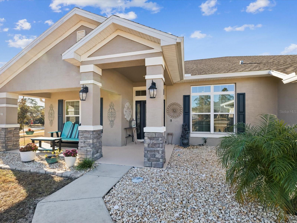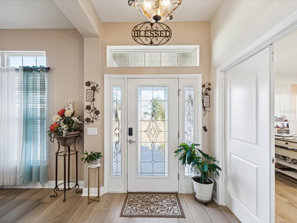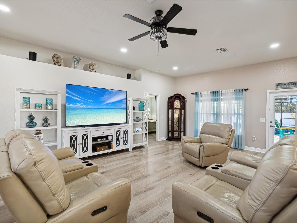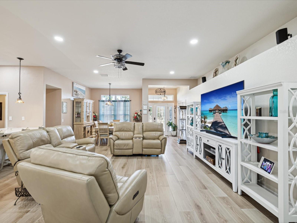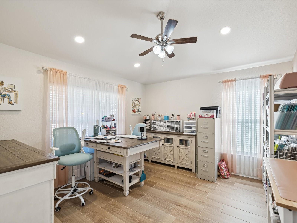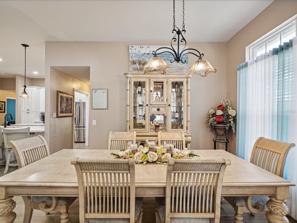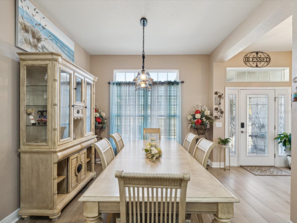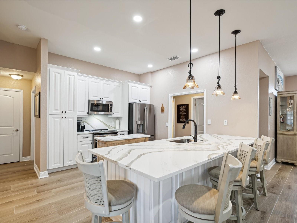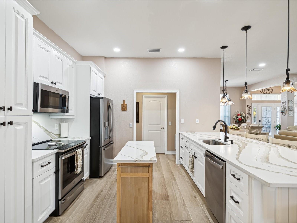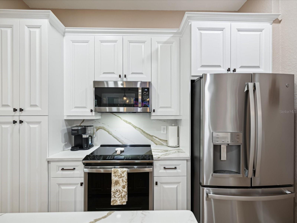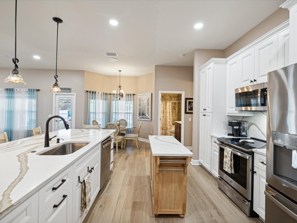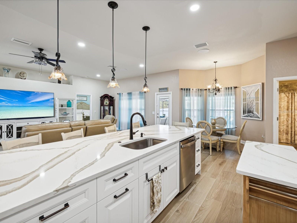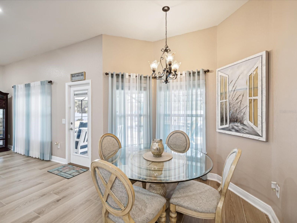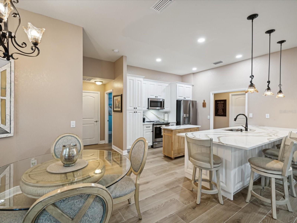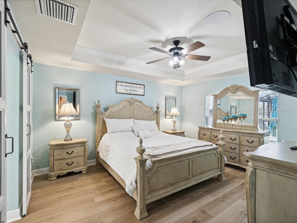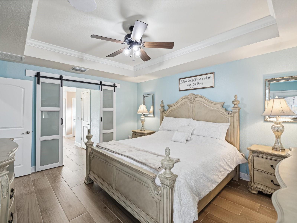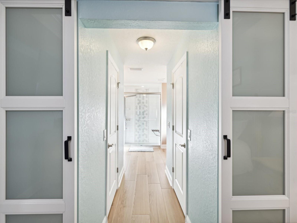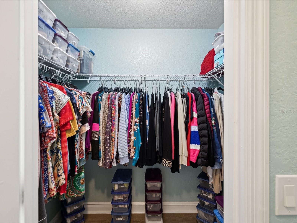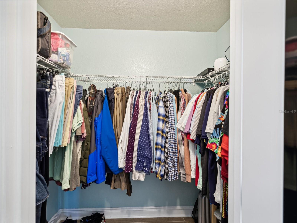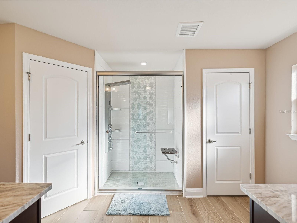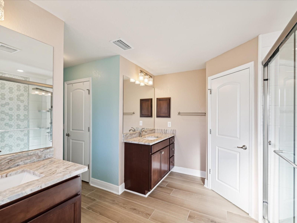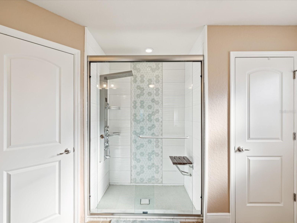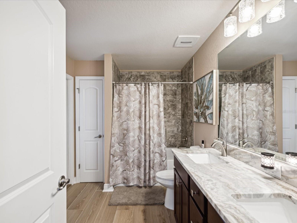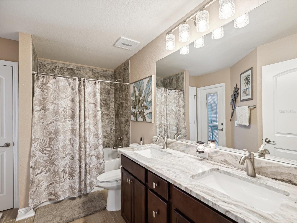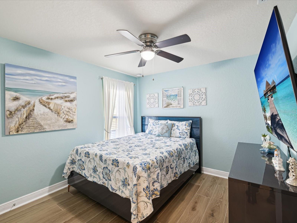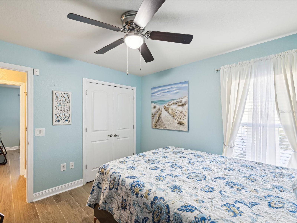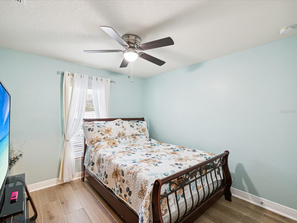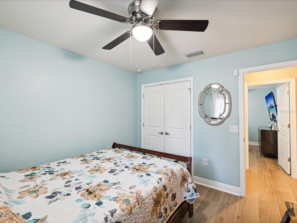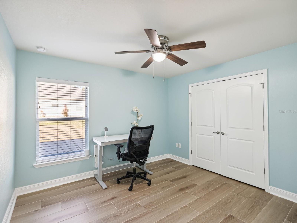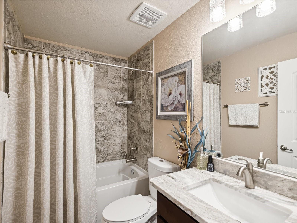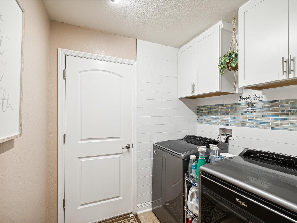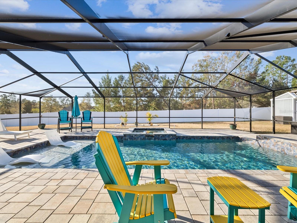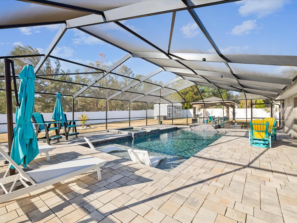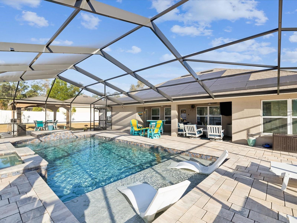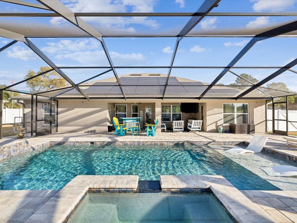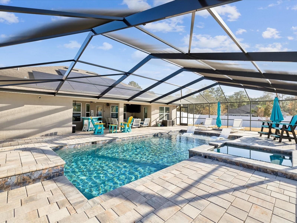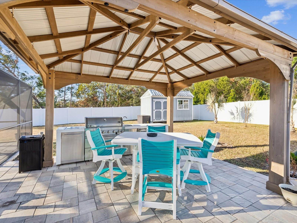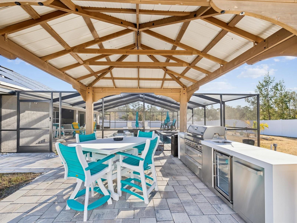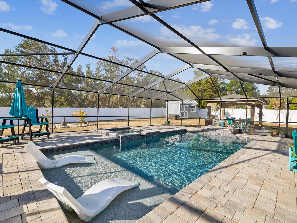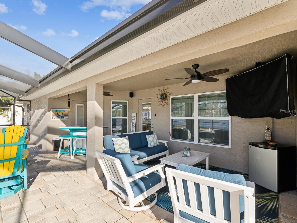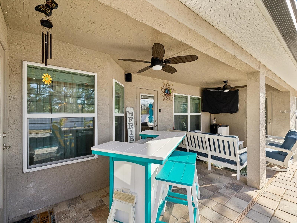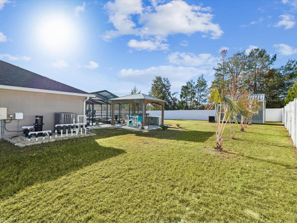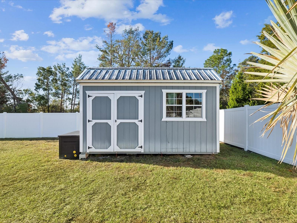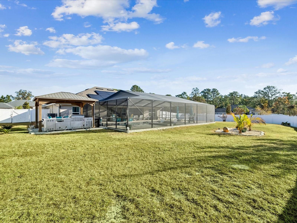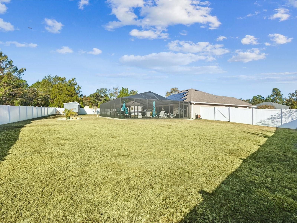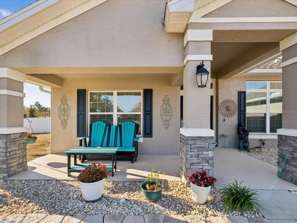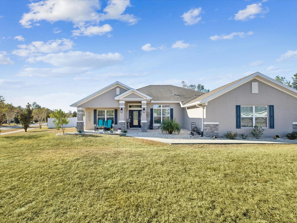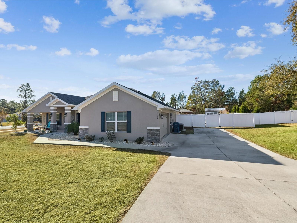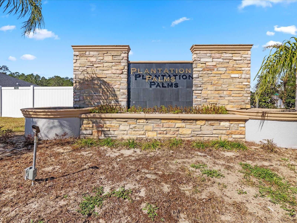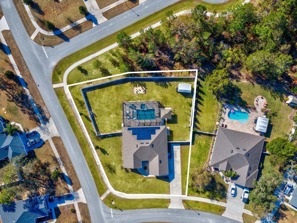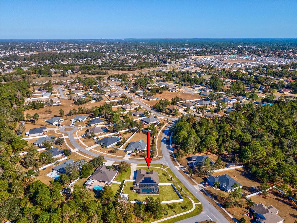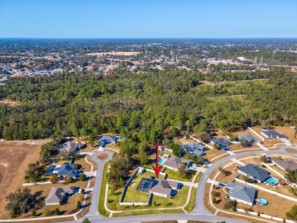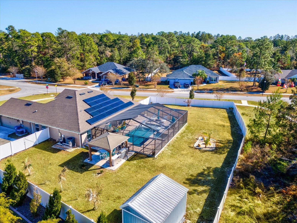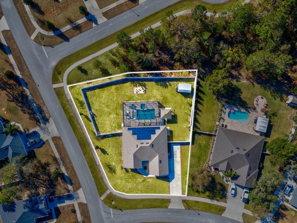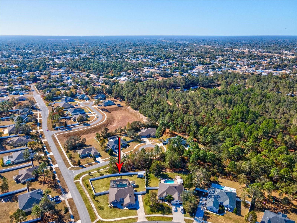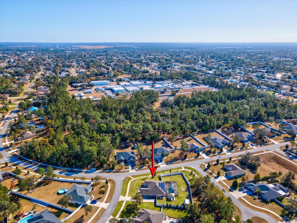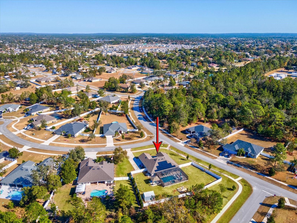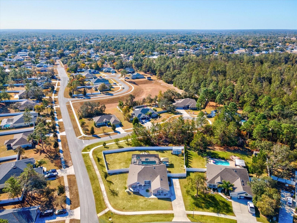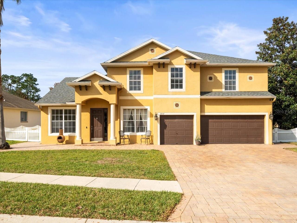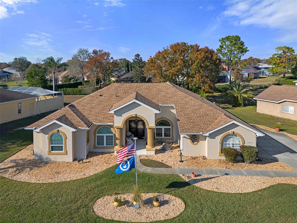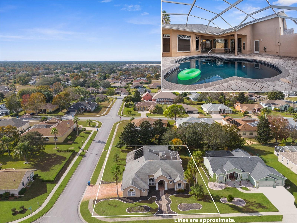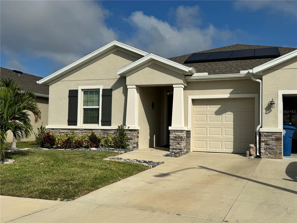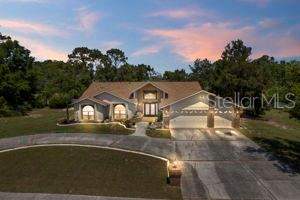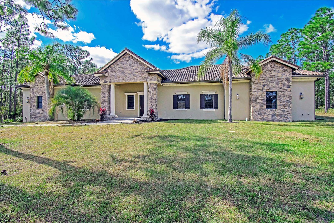3277 Ponytail Court, Spring Hill, FL 34609
Property Photos
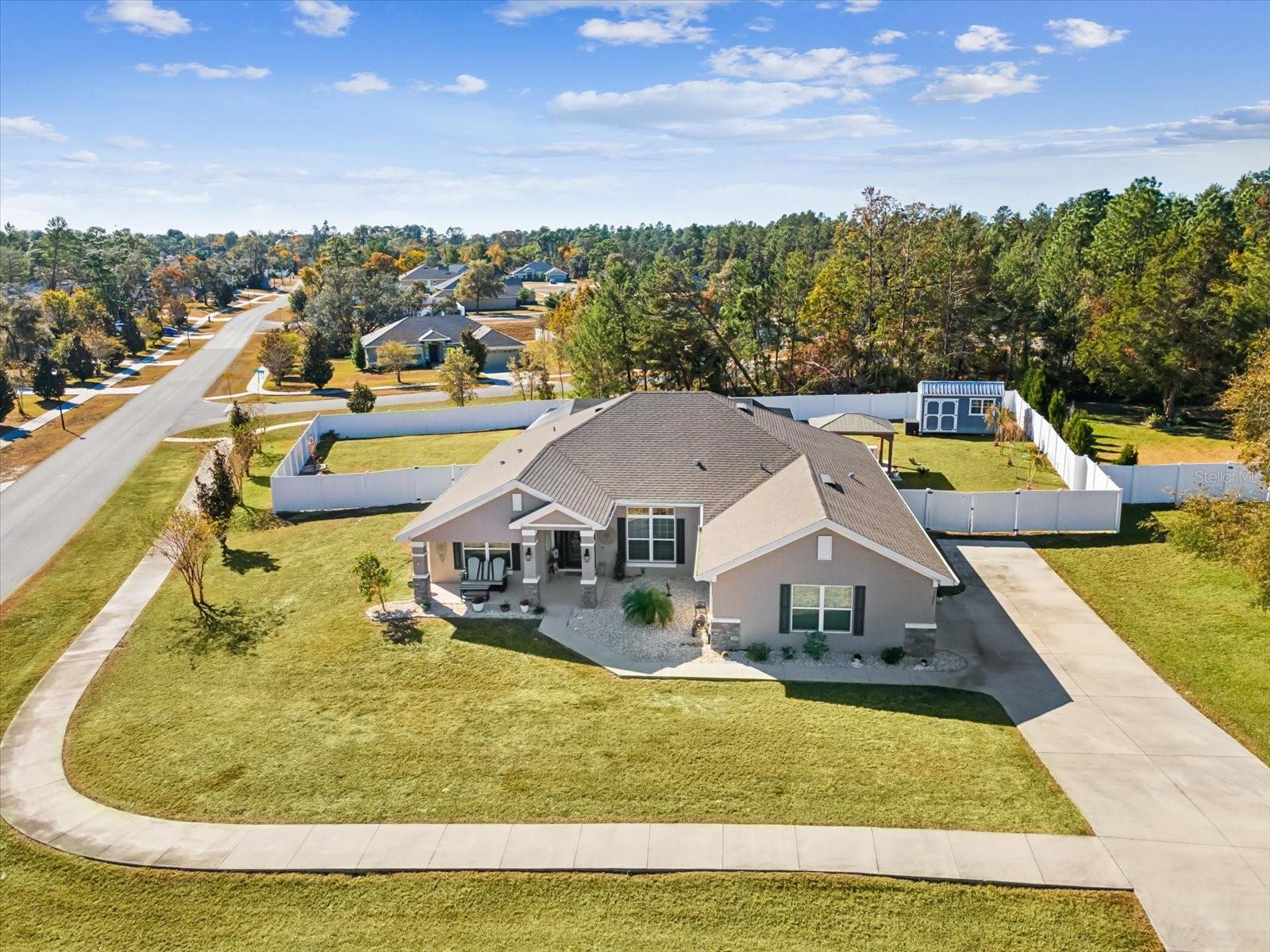
Would you like to sell your home before you purchase this one?
Priced at Only: $565,000
For more Information Call:
Address: 3277 Ponytail Court, Spring Hill, FL 34609
Property Location and Similar Properties
- MLS#: W7871183 ( Residential )
- Street Address: 3277 Ponytail Court
- Viewed: 28
- Price: $565,000
- Price sqft: $181
- Waterfront: No
- Year Built: 2019
- Bldg sqft: 3130
- Bedrooms: 4
- Total Baths: 3
- Full Baths: 3
- Garage / Parking Spaces: 2
- Days On Market: 8
- Additional Information
- Geolocation: 28.4802 / -82.5136
- County: HERNANDO
- City: Spring Hill
- Zipcode: 34609
- Subdivision: Plantation Palms
- Elementary School: J.D. Floyd
- Middle School: Powell
- High School: Central
- Provided by: KW REALTY ELITE PARTNERS
- Contact: Lilibeth Evans, PA
- 352-688-6500

- DMCA Notice
-
DescriptionSkip the WaitYour Dream Home is Ready Now! This stunning 2019 built home is move in ready and packed with incredible features. Sitting on just over half an acre in the desirable Plantation Palms community, this 2,300 sq. ft. luxurious pool home offers 4 bedrooms, a den/office that could serve as a 5th bedroom, 3 full bathrooms, a 2 car garage, a 10x16 shed, and a fully fenced backyard. The state of the art saltwater pool, installed in 2023, is a standout feature with its spa/jacuzzi, sun shelf complete with loungers, waterfall features, and heating for year round enjoyment. Inside, the home boasts elegant porcelain tile flooring throughout, a surround sound system, ready for you to connect and enjoy your favorite music or movies, and high end finishes at every turn. The spacious master suite includes tray ceilings, crown molding, upgraded lighting, ceiling fans, and dual walk in closets. The attached master bathroom is a retreat in itself, featuring a sliding barn door entry, dual vanities, a fully tiled walk in shower with a shower panel system offering rainfall, mist, and steam functions, and a frameless glass door. The gourmet eat in kitchen is designed for both style and functionality, featuring quartz countertops, custom soft close wood cabinets, stainless steel appliances, pendant lighting, and a breakfast bar that flows seamlessly into the expansive living room. The adjacent dining area provides plenty of space for entertaining guests. Guest bedrooms are generously sized, each equipped with ceiling fans and porcelain flooring. One of the guest bathrooms offers convenient lanai access, making it ideal for pool days. The indoor laundry room includes motion sensor lighting and additional storage, with quick access to the oversized side entry garage, which offers ample storage space and remote operation from anywhere. Outside, the screened lanai overlooks the beautifully landscaped backyard and pool area, perfect for enjoying Floridas sunshine. Situated on a corner lot, this home provides privacy, curb appeal, and plenty of space for outdoor living. Why settle for delays and uncertainties when this gorgeous home is ready for you now? Dont miss your chanceschedule your showing today before its too late!
Payment Calculator
- Principal & Interest -
- Property Tax $
- Home Insurance $
- HOA Fees $
- Monthly -
Features
Building and Construction
- Covered Spaces: 0.00
- Exterior Features: Irrigation System, Rain Gutters, Sidewalk
- Fencing: Vinyl
- Flooring: Tile
- Living Area: 2300.00
- Roof: Shingle
School Information
- High School: Central High School
- Middle School: Powell Middle
- School Elementary: J.D. Floyd Elementary School
Garage and Parking
- Garage Spaces: 2.00
Eco-Communities
- Pool Features: Gunite, In Ground, Lighting, Salt Water, Screen Enclosure, Solar Heat, Solar Power Pump
- Water Source: Public
Utilities
- Carport Spaces: 0.00
- Cooling: Central Air
- Heating: Central
- Pets Allowed: Cats OK, Dogs OK
- Sewer: Septic Tank
- Utilities: Cable Available, Electricity Available, Street Lights, Underground Utilities, Water Available
Finance and Tax Information
- Home Owners Association Fee: 42.00
- Net Operating Income: 0.00
- Tax Year: 2024
Other Features
- Appliances: Convection Oven, Dishwasher, Disposal, Microwave, Refrigerator
- Association Name: Leland Management Annette Jones
- Association Phone: (727) 451-7900
- Country: US
- Interior Features: Cathedral Ceiling(s), Ceiling Fans(s), High Ceilings, Kitchen/Family Room Combo, Open Floorplan, Primary Bedroom Main Floor, Stone Counters, Walk-In Closet(s)
- Legal Description: PLANTATION PALMS LOT 20
- Levels: One
- Area Major: 34609 - Spring Hill/Brooksville
- Occupant Type: Owner
- Parcel Number: R16-223-18-3038-0000-0200
- Views: 28
- Zoning Code: PDP
Similar Properties
Nearby Subdivisions
5150
Anderson Snow Estates
Avalon
Avalon West
Avalon West Ph 1
Avalon West Phase 1 Lot 98
B - S Sub In S 3/4 Unrec
Barony Woods Ph 1
Barony Woods Ph 3
Barony Woods Phase 1
Barrington Sterling
Barringtonsterling Hill Un 1
Caldera
Crown Pointe
East Linden Est Un 1
East Linden Est Un 4
East Linden Estate
Hernando Highlands Unrec
Isle Of Avalon
Isles Of Avalon
Not On List
Oaks (the) Unit 3
Oaks (the) Unit 4
Oaks The
Padrons West Linden Estates
Pardons West Linden Estates
Park Ridge Villas
Pine Bluff
Pine Bluff Lot 10
Pine Bluff Lot 11
Pine Bluff Lot 12
Pine Bluff Lot 13
Plantation Estates
Plantation Palms
Preston Hollow
Pristine Place Ph 1
Pristine Place Ph 2
Pristine Place Ph 3
Pristine Place Ph 4
Pristine Place Ph 6
Pristine Place Phase 1
Pristine Place Phase 2
Pristine Place Phase 3
Pristine Place Phase 6
Rainbow Woods
Sand Ridge
Sand Ridge Ph 2
Silverthorn
Silverthorn Ph 1
Silverthorn Ph 2b
Silverthorn Ph 3
Silverthorn Ph 4 Sterling Run
Silverthorn Ph 4a
Spring Hill
Spring Hill 2nd Replat Of
Spring Hill Commons
Spring Hill Dr East Of Mariner
Spring Hill Unit 1
Spring Hill Unit 10
Spring Hill Unit 11
Spring Hill Unit 12
Spring Hill Unit 13
Spring Hill Unit 14
Spring Hill Unit 15
Spring Hill Unit 16
Spring Hill Unit 18
Spring Hill Unit 18 Repl 2
Spring Hill Unit 20
Spring Hill Unit 24
Spring Hill Unit 6
Spring Hill Unit 9
Sterling Hill
Sterling Hill Ph 1a
Sterling Hill Ph 1b
Sterling Hill Ph 2a
Sterling Hill Ph 2b
Sterling Hill Ph 3
Sterling Hill Ph1a
Sterling Hill Ph1b
Sterling Hill Ph2a
Sterling Hill Ph2b
Sterling Hill Ph3
Sterling Hills Ph3 Un1
Sunset Landing
Sunset Landing Lot 7
Sunset Lndg
The Oaks
Verano Ph 1
Villages At Avalon 3b2
Villages At Avalon Ph 1
Villages At Avalon Ph 2b East
Villages At Avalon Ph 2b West
Villages At Avalon Phase Iv
Villages Of Avalon
Villages Of Avalon Ph 3b1
Villagesavalon Ph Iv
Weeki Wachee Woodlands
Wellington At Seven Hills Ph 2
Wellington At Seven Hills Ph 3
Wellington At Seven Hills Ph 4
Wellington At Seven Hills Ph 7
Wellington At Seven Hills Ph 8
Wellington At Seven Hills Ph 9
Wellington At Seven Hills Ph10
Wellington At Seven Hills Ph11
Wellington At Seven Hills Ph5a
Wellington At Seven Hills Ph5c
Wellington At Seven Hills Ph5d
Wellington At Seven Hills Ph6
Wellington At Seven Hills Ph8
Wellington At Seven Hills Ph9
Whiting Estates

- Tracy Gantt, REALTOR ®
- Tropic Shores Realty
- Mobile: 352.410.1013
- tracyganttbeachdreams@gmail.com


