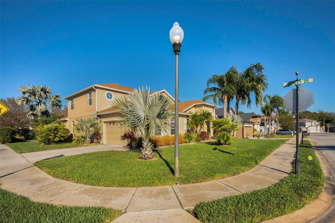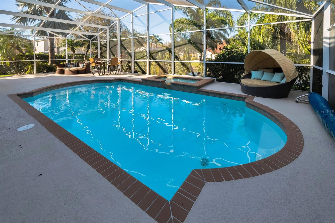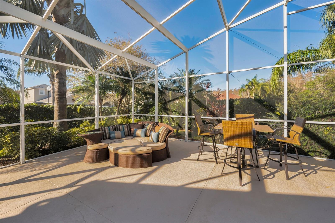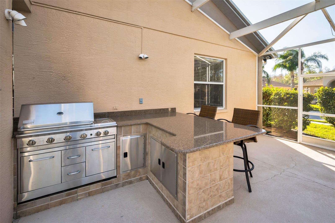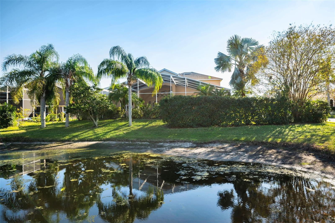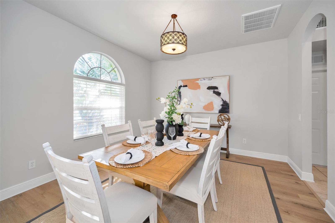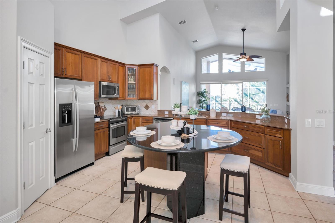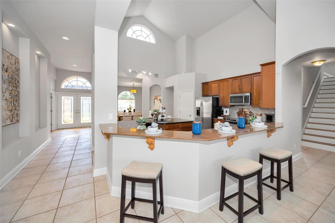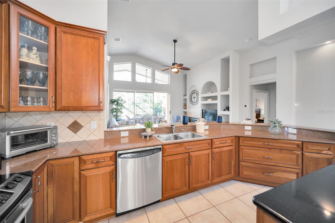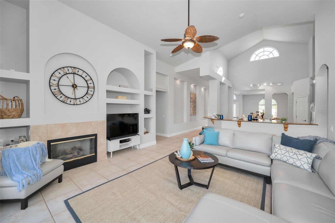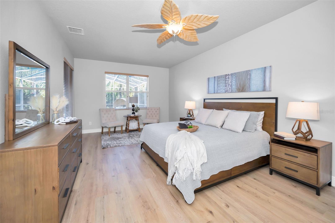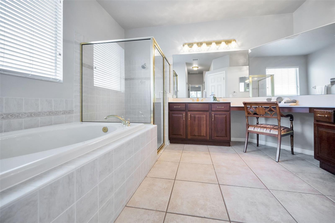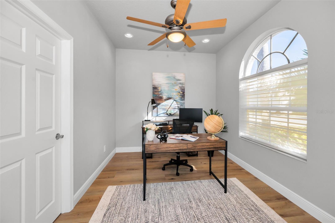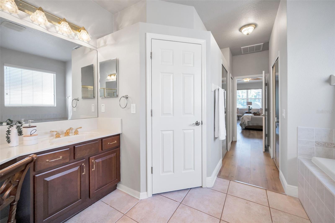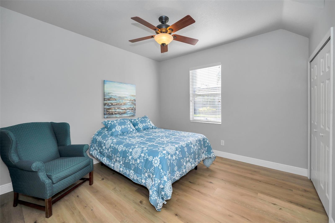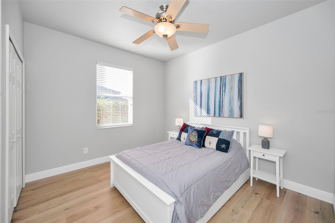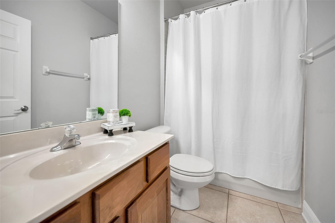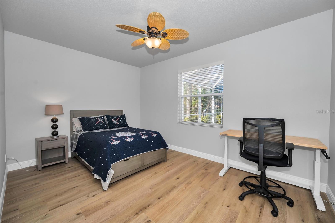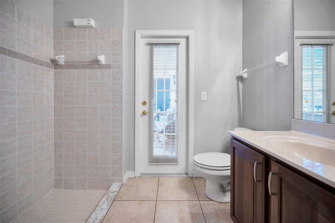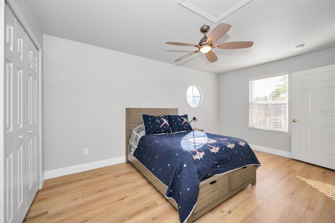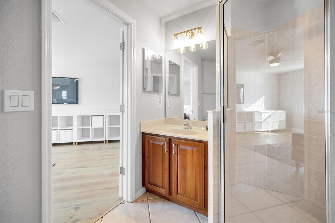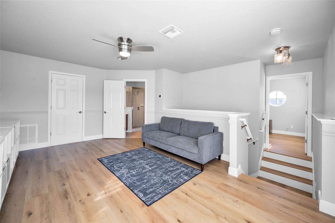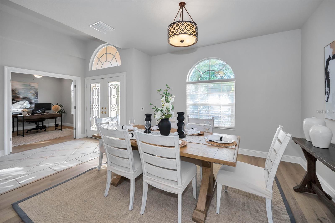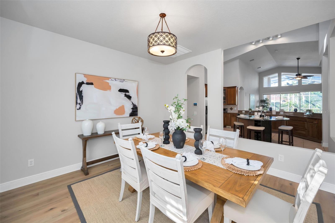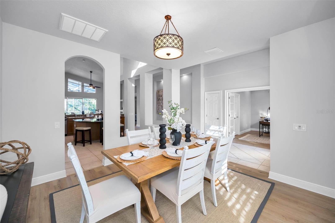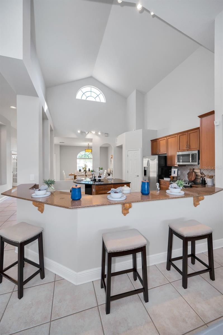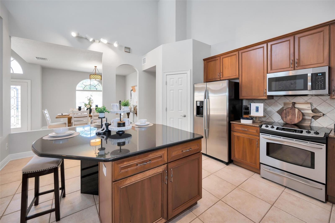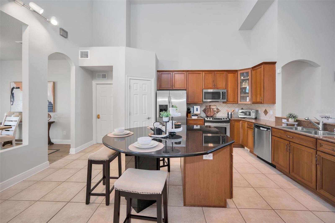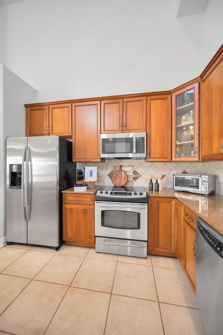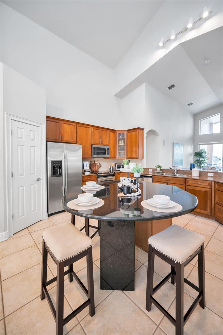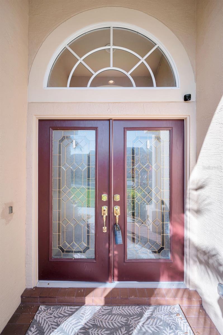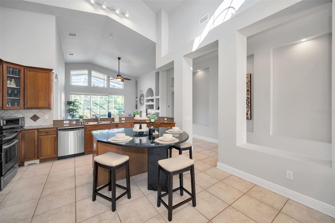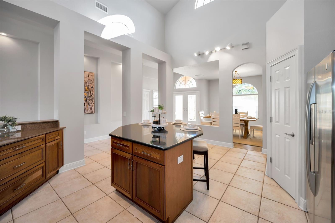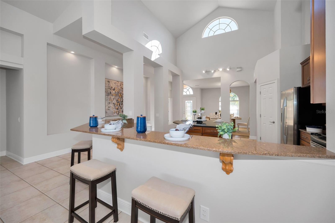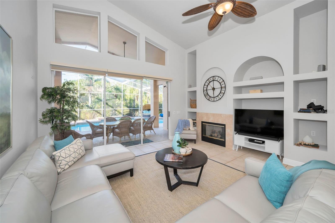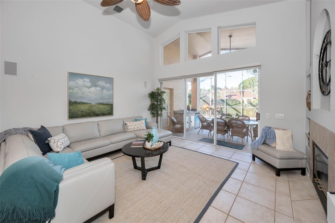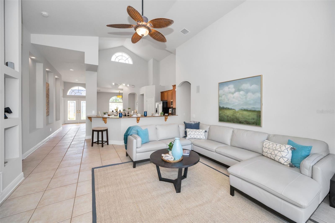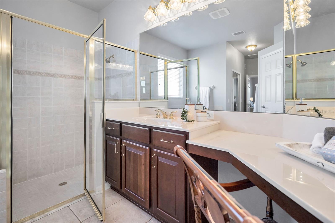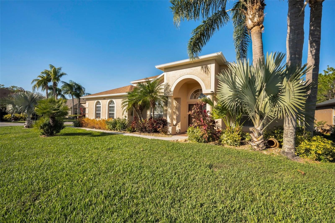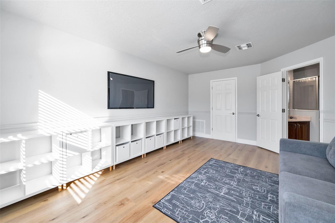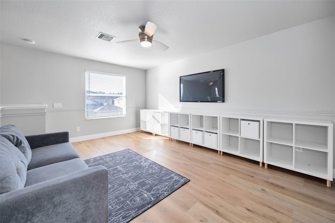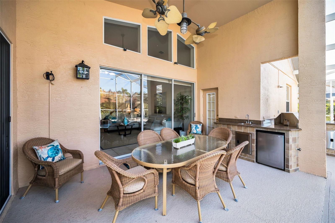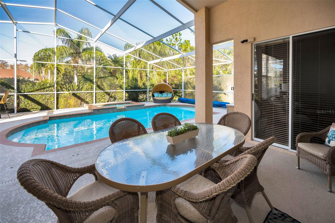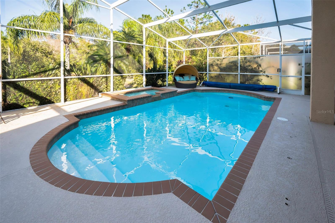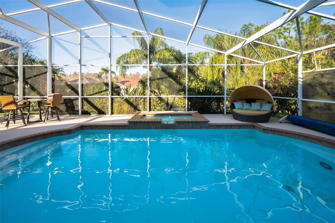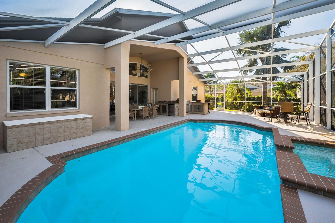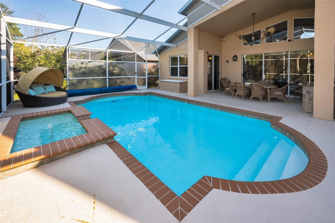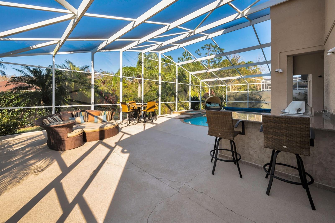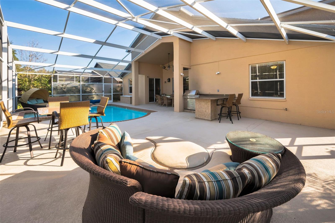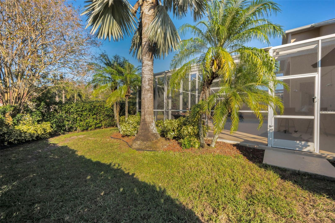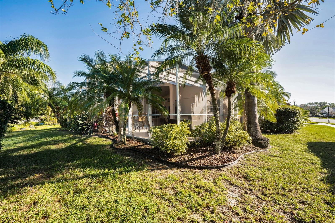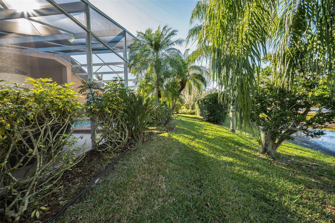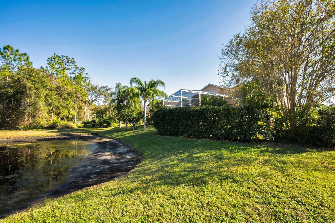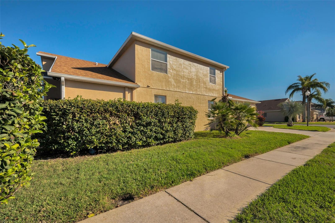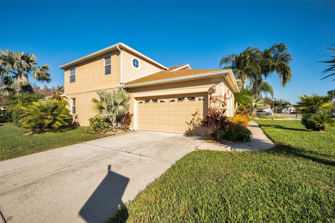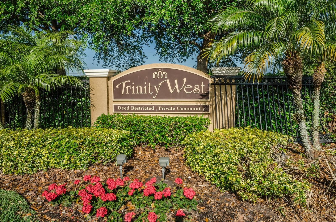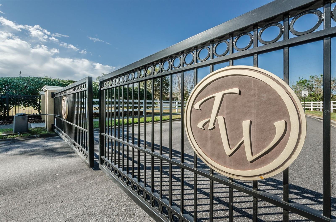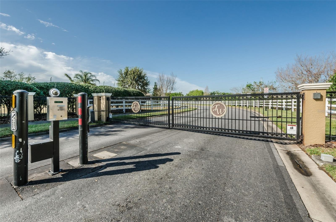7643 Arelli Drive, TRINITY, FL 34655
Property Photos
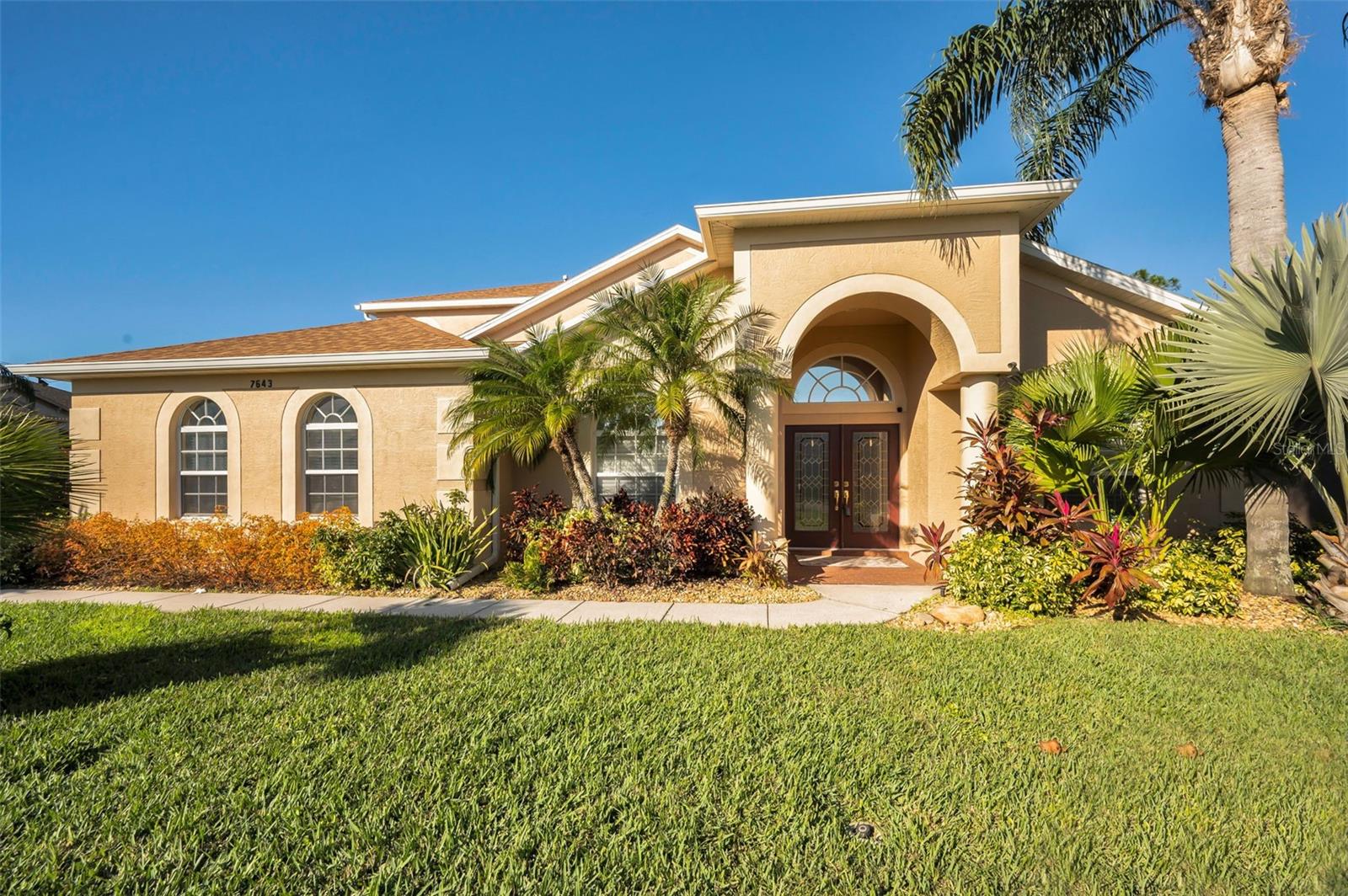
Would you like to sell your home before you purchase this one?
Priced at Only: $729,900
For more Information Call:
Address: 7643 Arelli Drive, TRINITY, FL 34655
Property Location and Similar Properties
- MLS#: W7871121 ( Residential )
- Street Address: 7643 Arelli Drive
- Viewed: 46
- Price: $729,900
- Price sqft: $192
- Waterfront: No
- Year Built: 2004
- Bldg sqft: 3804
- Bedrooms: 5
- Total Baths: 4
- Full Baths: 4
- Garage / Parking Spaces: 2
- Days On Market: 12
- Additional Information
- Geolocation: 28.2011 / -82.6882
- County: PASCO
- City: TRINITY
- Zipcode: 34655
- Subdivision: Trinity West
- Elementary School: Trinity Oaks
- Middle School: Seven Springs
- High School: J.W. Mitchell
- Provided by: RE/MAX CHAMPIONS
- Contact: Amy Searcy
- 727-807-7887

- DMCA Notice
-
DescriptionStunning 5 bedroom plus office (which could be a 6th bedroom) home located on a desirable corner lot in Trinity West, a gated community. New Roof in 2022. This home features 4 bedrooms on the main level, this home offers a spacious, open floor plan with tile and LVP flooring throughoutno carpet! The gourmet kitchen boasts a large island with seating, a breakfast bar, stainless steel appliances, a pantry, and a stylish tile backsplash. The adjacent great room features a cozy fireplace, vaulted ceilings, and built in niches. Step outside to an impressive outdoor kitchen with granite countertops and a seating area, perfect for entertaining. The spacious pool area is complemented by a screened enclosure, offering ample space for relaxation, while the lot backs up to serene water views. The primary suite is a true retreat, with a sliding door to the pool area, a sitting area, and a luxurious ensuite bath featuring a walk in shower, separate soaking tub, dual sinks, and a makeup vanity. The home also includes a separate dining room, modern fixtures, and a side load garage for added curb appeal. Upstairs, you'll find a bonus room, additional bedroom, and full bathroomideal for guests or extra living space. Located in a prime area near shopping, dining, medical centers, and top rated schools, this home offers both luxury and convenience. Dont miss this exceptional property!
Payment Calculator
- Principal & Interest -
- Property Tax $
- Home Insurance $
- HOA Fees $
- Monthly -
Features
Building and Construction
- Covered Spaces: 0.00
- Exterior Features: Irrigation System, Sidewalk, Sliding Doors
- Flooring: Luxury Vinyl, Tile
- Living Area: 3155.00
- Roof: Shingle
Land Information
- Lot Features: Corner Lot, Landscaped, Level, Sidewalk, Paved
School Information
- High School: J.W. Mitchell High-PO
- Middle School: Seven Springs Middle-PO
- School Elementary: Trinity Oaks Elementary
Garage and Parking
- Garage Spaces: 2.00
Eco-Communities
- Pool Features: Gunite, In Ground, Screen Enclosure
- Water Source: Public
Utilities
- Carport Spaces: 0.00
- Cooling: Central Air
- Heating: Central
- Pets Allowed: Yes
- Sewer: Public Sewer
- Utilities: Electricity Connected, Sewer Connected, Water Connected
Amenities
- Association Amenities: Gated
Finance and Tax Information
- Home Owners Association Fee: 300.00
- Net Operating Income: 0.00
- Tax Year: 2023
Other Features
- Appliances: Dishwasher, Disposal, Microwave, Range, Refrigerator
- Association Name: Qualified Property Management
- Association Phone: 727-869-9700
- Country: US
- Interior Features: Cathedral Ceiling(s), Ceiling Fans(s), Eat-in Kitchen, High Ceilings, Open Floorplan, Primary Bedroom Main Floor, Solid Surface Counters, Solid Wood Cabinets, Split Bedroom, Vaulted Ceiling(s), Walk-In Closet(s)
- Legal Description: TRINITY WEST PB 45 PG 135 LOT 148
- Levels: Two
- Area Major: 34655 - New Port Richey/Seven Springs/Trinity
- Occupant Type: Owner
- Parcel Number: 16-26-27-0080-00000-1480
- Possession: Close of Escrow
- View: Water
- Views: 46
- Zoning Code: MPUD
Nearby Subdivisions
Champions Club
Cielo At Champions Club
Floresta At Champions Club
Fox Wood Ph 01
Fox Wood Ph 02
Fox Wood Ph 03
Fox Wood Ph 05
Heritage Spgs Village 04
Heritage Spgs Village 06
Heritage Spgs Village 07
Heritage Spgs Village 08
Heritage Spgs Village 12
Heritage Spgs Village 14
Heritage Spgs Village 19
Heritage Spgs Village 23
Heritage Springs Village 13
Mirasol At Champions Club
Thousand Oaks East Ph 02 03
Thousand Oaks East Ph 04
Thousand Oaks East Ph Ii Ii
Thousand Oaks Multi Family
Thousand Oaks Ph 02 03 04 05
Thousand Oaks Ph 25
Thousand Oaks Ph 69
Trinity East Rep
Trinity Oaks
Trinity Oaks Increment M North
Trinity Preserve Ph 1
Trinity Preserve Phase 1
Trinity West
Villages At Fox Hollow West
Villagestrinity Lakes
Woodlandslongleaf
Wyndtree Ph 05 Village 08

- Tracy Gantt, REALTOR ®
- Tropic Shores Realty
- Mobile: 352.410.1013
- tracyganttbeachdreams@gmail.com


