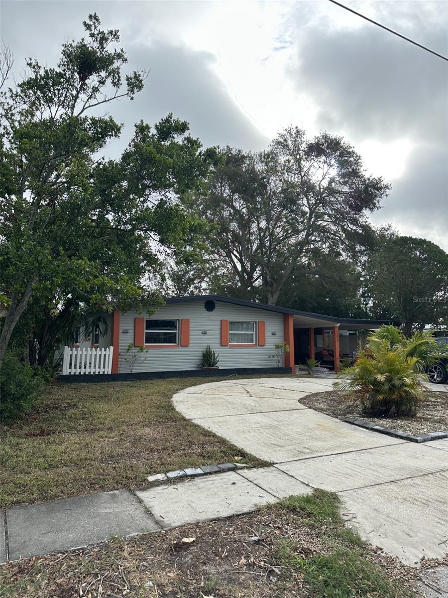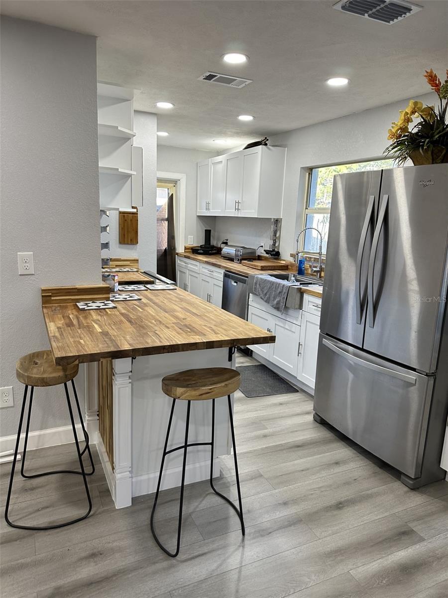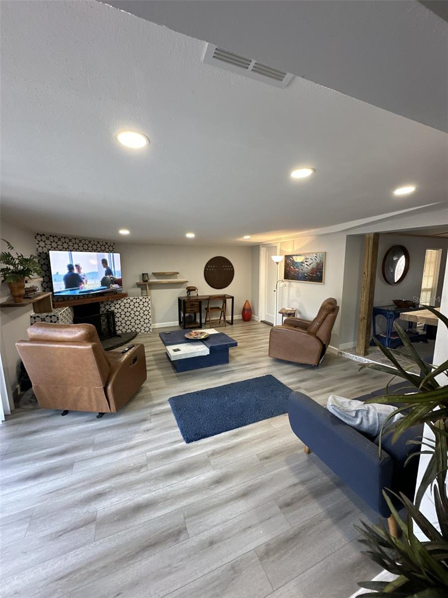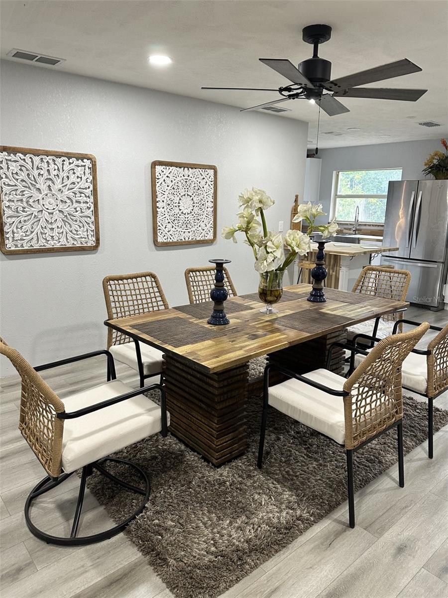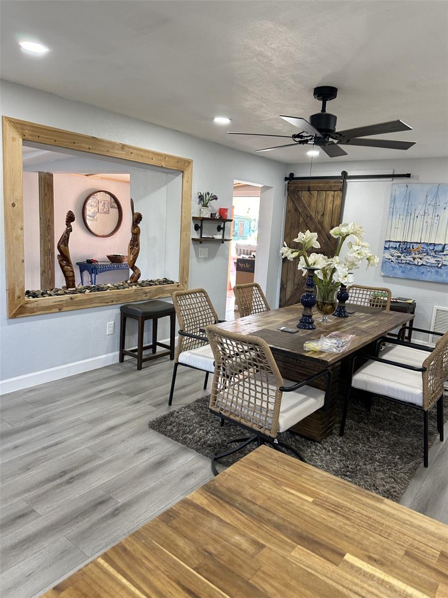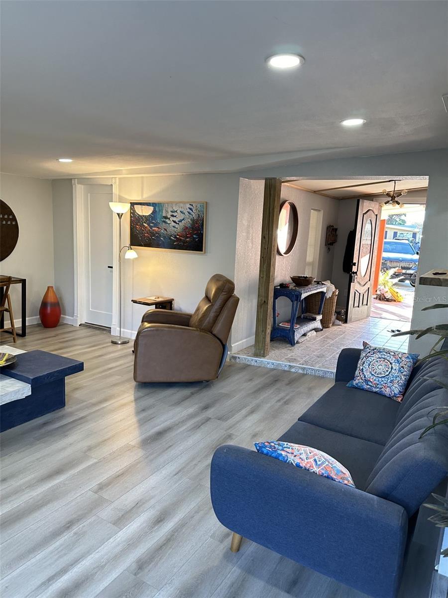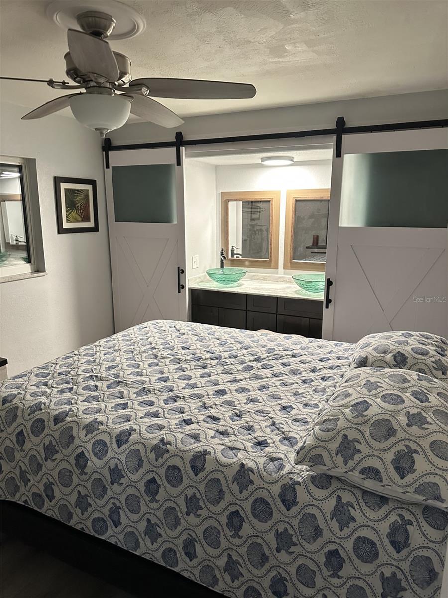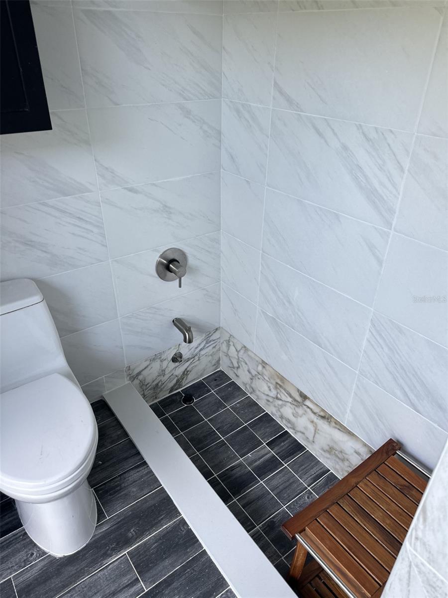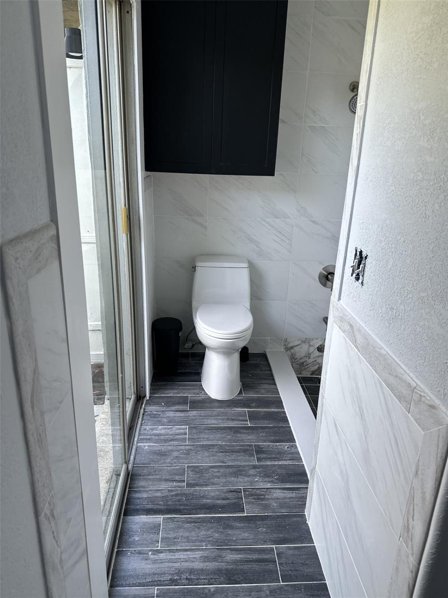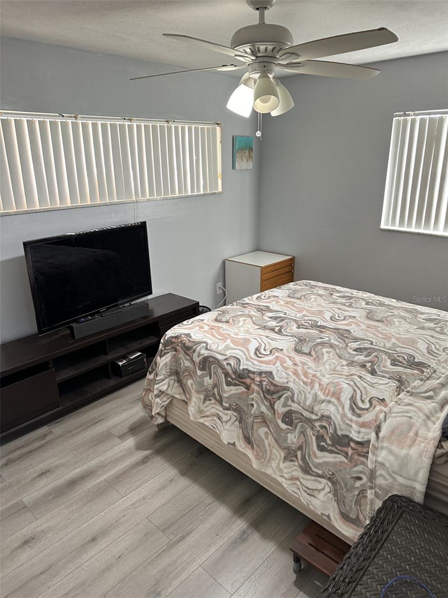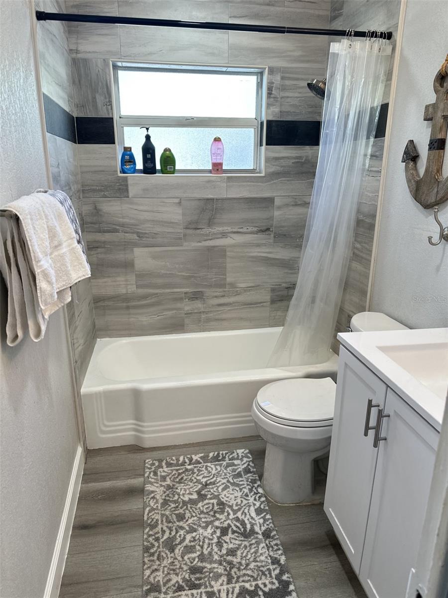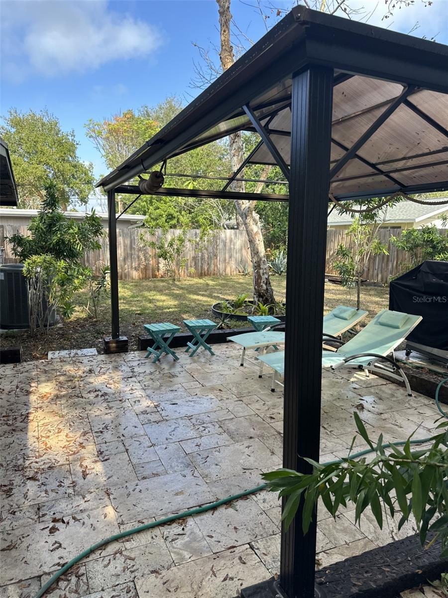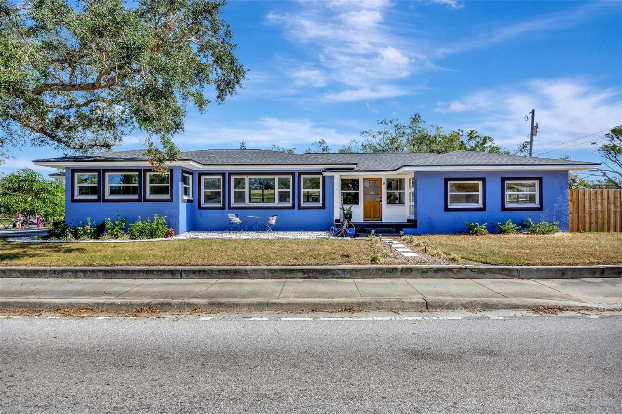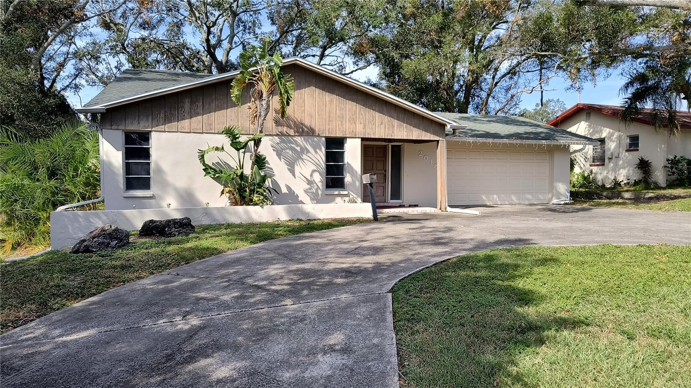1203 Saturn , CLEARWATER, FL 33755
Property Photos
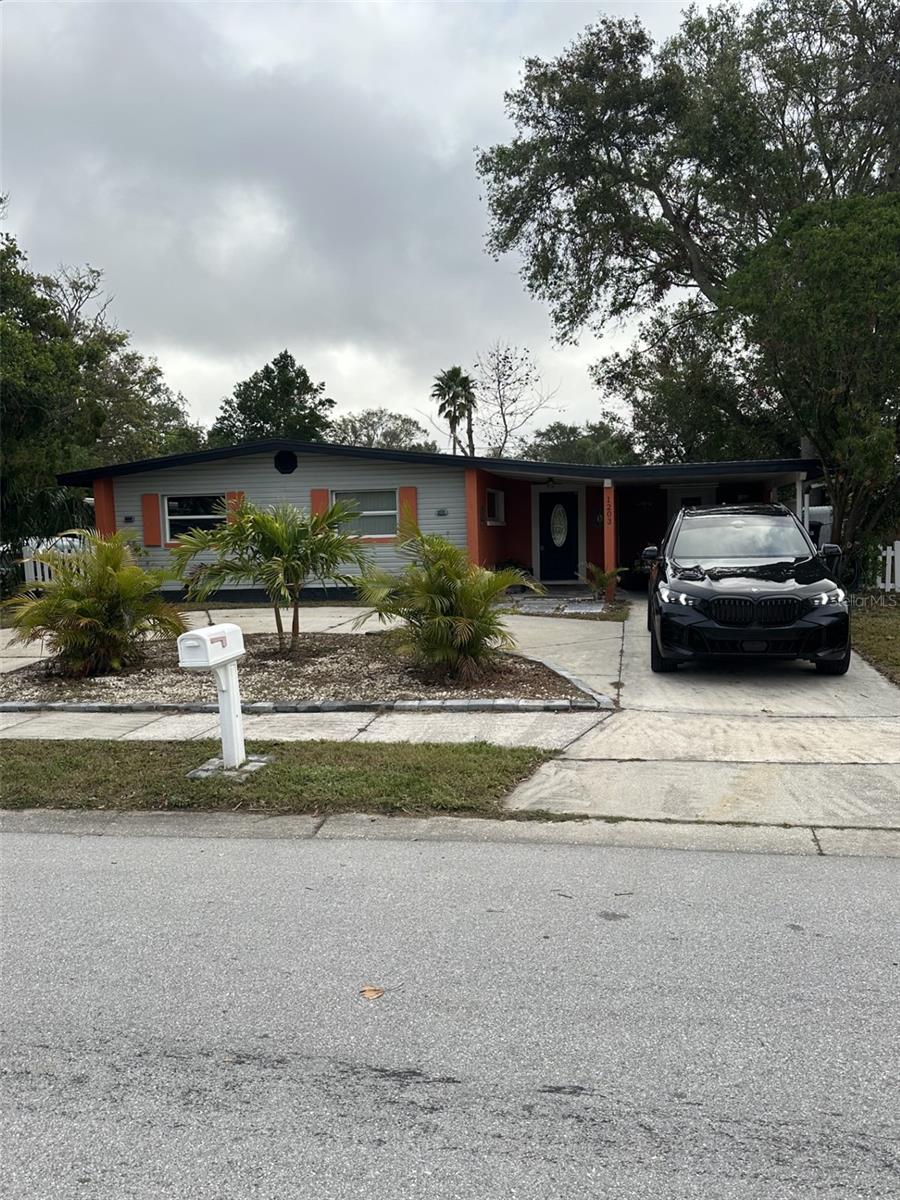
Would you like to sell your home before you purchase this one?
Priced at Only: $444,000
For more Information Call:
Address: 1203 Saturn , CLEARWATER, FL 33755
Property Location and Similar Properties
- MLS#: O6267824 ( Residential )
- Street Address: 1203 Saturn
- Viewed: 2
- Price: $444,000
- Price sqft: $232
- Waterfront: No
- Year Built: 1962
- Bldg sqft: 1911
- Bedrooms: 3
- Total Baths: 2
- Full Baths: 2
- Garage / Parking Spaces: 1
- Days On Market: 4
- Additional Information
- Geolocation: 27.9776 / -82.7648
- County: PINELLAS
- City: CLEARWATER
- Zipcode: 33755
- Subdivision: Highland Pines 8th Add
- Elementary School: Skycrest Elementary PN
- Middle School: Dunedin Highland Middle PN
- High School: Clearwater High PN
- Provided by: WATSON REALTY CORP
- Contact: Joshua Hofle
- 407-323-3200

- DMCA Notice
-
DescriptionExcellent Location! 2 miles from the Boat Ramp, Marina, beautiful beaches, and water taxi. This property was completely remodeled top to bottom to give the new owners a new home experience. This property has an entire new kitchen, cabinets, butcher block countertops, new laminate flooring, bathrooms, new vanities, new faucets, new appliances, and large gazebo in a beautiful fenced in yard for entertainment. The ac is 6 years old and the roof is 8 years old. This property has never had any water damage from hurricanes. Also, theres no shortage of amazing restaurants and shops near by also it is 15 mins from honeymoon island, Dunedin, and Tampa/Clearwater international airport. This home has everything for someone looking to live near the beach! A must buy!
Payment Calculator
- Principal & Interest -
- Property Tax $
- Home Insurance $
- HOA Fees $
- Monthly -
Features
Building and Construction
- Covered Spaces: 0.00
- Exterior Features: Lighting, Private Mailbox, Sidewalk, Storage
- Flooring: Laminate
- Living Area: 1600.00
- Other Structures: Gazebo, Storage
- Roof: Shingle
Property Information
- Property Condition: Completed
Land Information
- Lot Features: City Limits, Landscaped, Level, Near Marina, Near Public Transit, Sidewalk, Paved
School Information
- High School: Clearwater High-PN
- Middle School: Dunedin Highland Middle-PN
- School Elementary: Skycrest Elementary-PN
Garage and Parking
- Garage Spaces: 0.00
- Parking Features: Circular Driveway, Driveway, On Street
Eco-Communities
- Water Source: Public
Utilities
- Carport Spaces: 1.00
- Cooling: Central Air
- Heating: Central, Electric
- Sewer: Public Sewer
- Utilities: Public, Sewer Connected, Street Lights, Water Connected, Electricity Connected
Finance and Tax Information
- Home Owners Association Fee: 0.00
- Net Operating Income: 0.00
- Tax Year: 2024
Other Features
- Appliances: Microwave, Refrigerator, Cooktop, Dishwasher, Electric Water Heater
- Country: US
- Furnished: Negotiable
- Interior Features: Open Floorplan, Ceiling Fans(s)
- Legal Description: HIGHLAND PINES 8TH ADD BLK 46, LOT 13
- Levels: One
- Area Major: 33755 - Clearwater
- Occupant Type: Vacant
- Parcel Number: 11-29-15-39222-046-0130
- Zoning Code: RESIDENTIAL
Similar Properties
Nearby Subdivisions
Ambleside 2nd Add
Avondale
Bay Terrace Bay Terrace Add
Betty Lane Heights Sub
Bidwells Oak Wood Add
Blackshire Estates
Blackshire Estates Rep
Boulevard Heights
Cleardun
Clearwater Highlands
Country Club Add
Crest Lake Park Sub
Crest Lake Sub
Floradel Sub
Glenwood
Grand View Terrace
Greenwood Park 2
Harbor Vista
Highland Estates Of Clearwater
Highland Groves
Highland Oaks Estates
Highland Pines 3rd Add
Highland Pines 5th Add
Highland Pines 6th Add
Highland Pines 7th Add
Highland Pines 8th Add
Highland Terrace Manor
Keystone Manor
Keystone Manor Rev
Knollwood Rep
North Shore Park
Oak Hills
Palm Park
Palm Park Rep
Pine Ridge
Plaza Park Add Clearwater Impr
Shadow Lawn
South Binghamton Park
Springfield Sub 1
Stevensons Heights
Sunset Highlands
Sunset Point 1st Add
Sunset Point 2nd Add
Sunset Ridge
Venetian Point
Windsor Park 1st Add

- Tracy Gantt, REALTOR ®
- Tropic Shores Realty
- Mobile: 352.410.1013
- tracyganttbeachdreams@gmail.com


