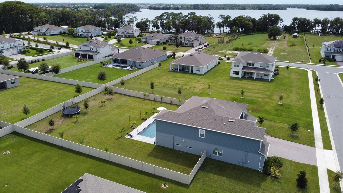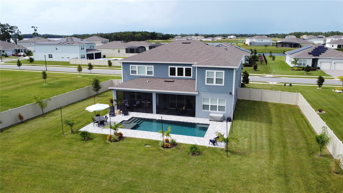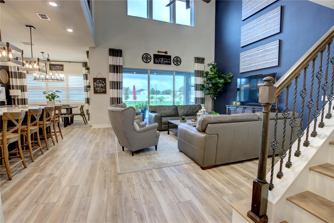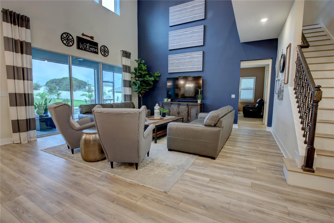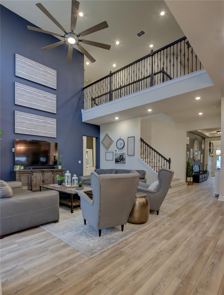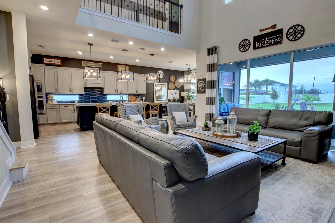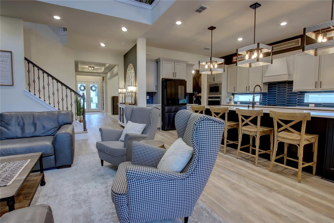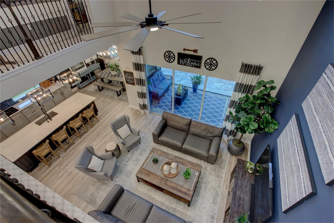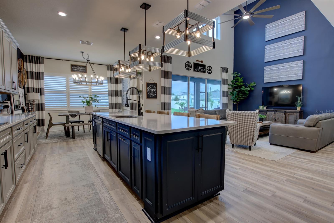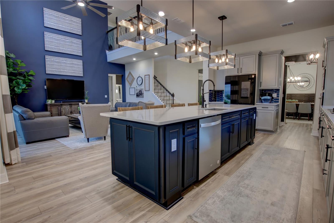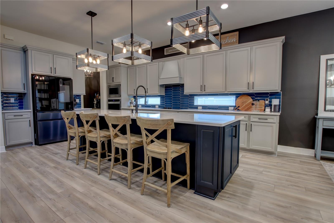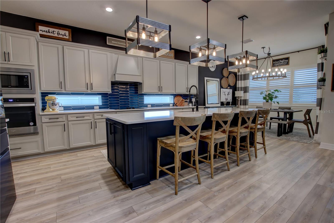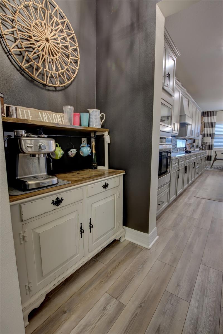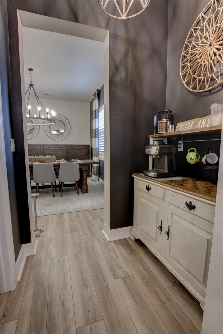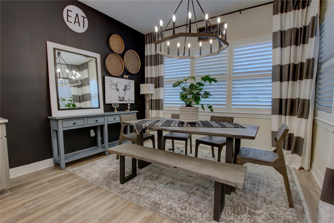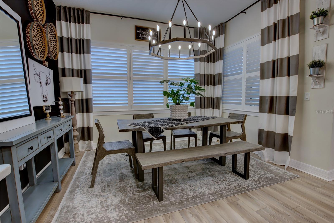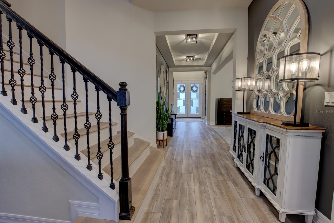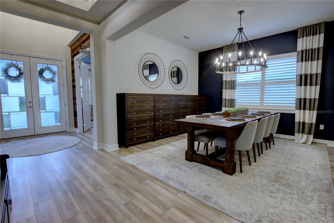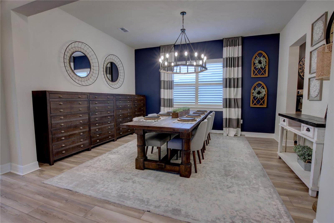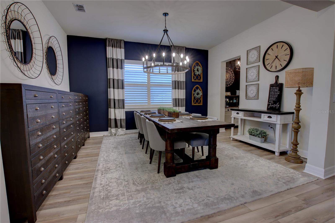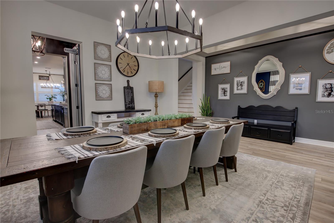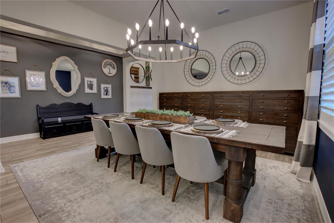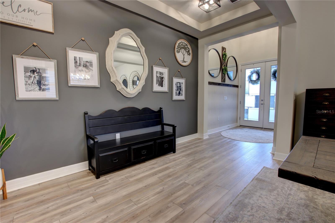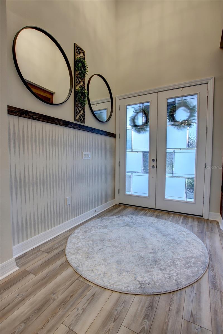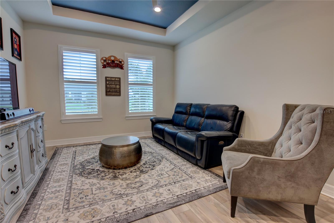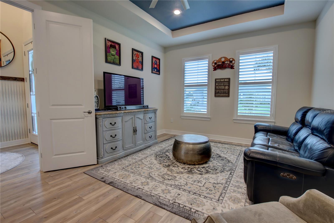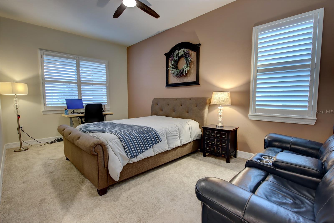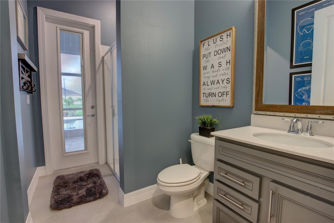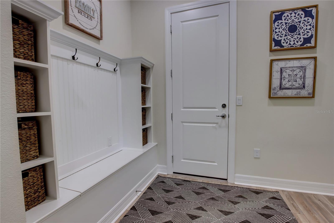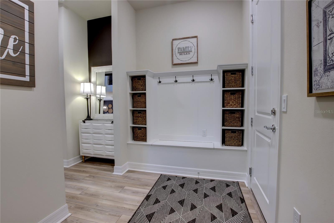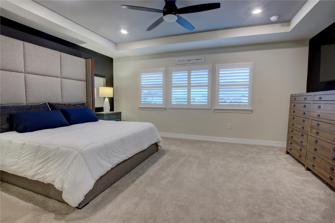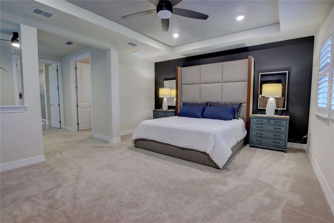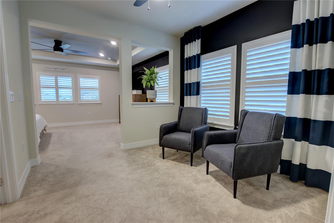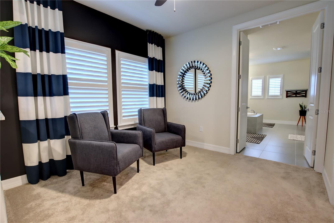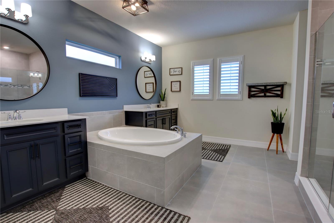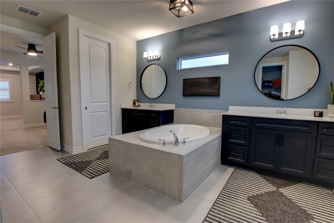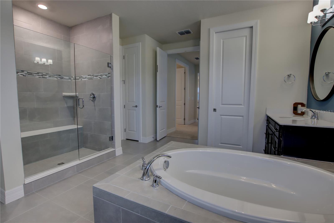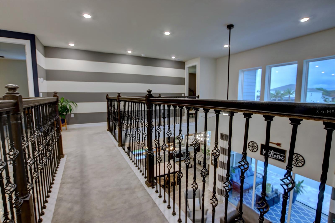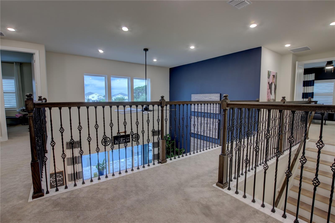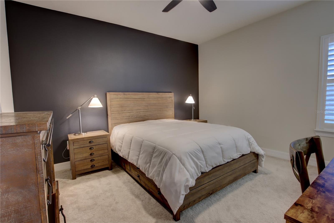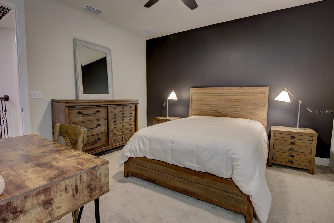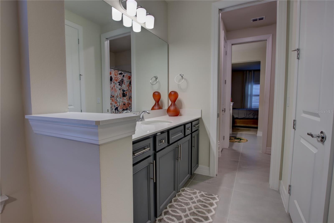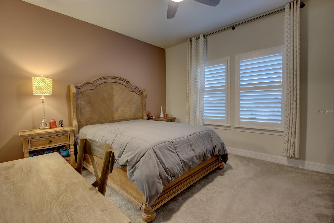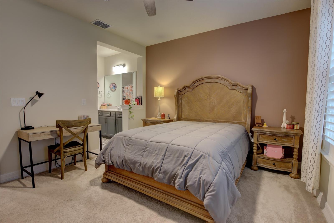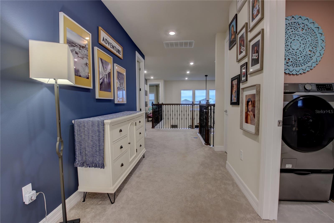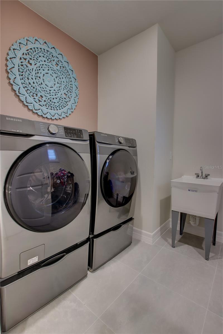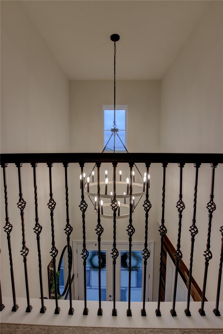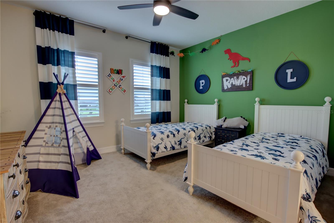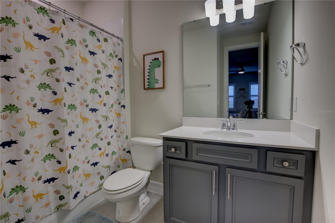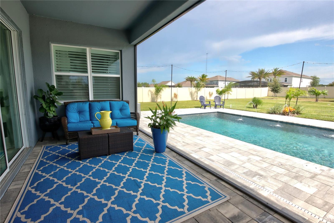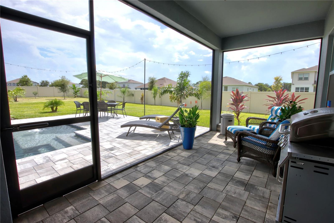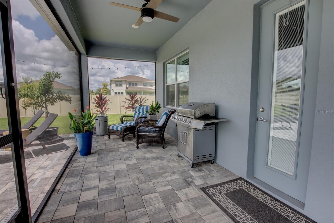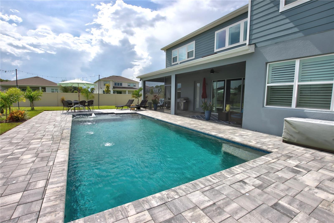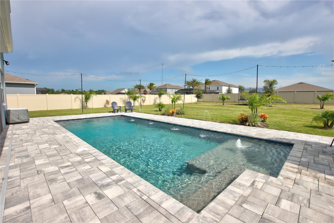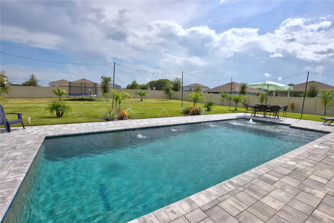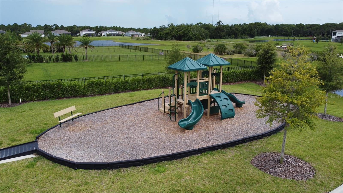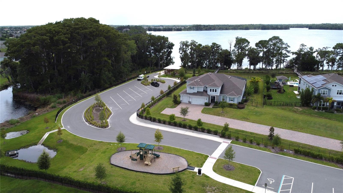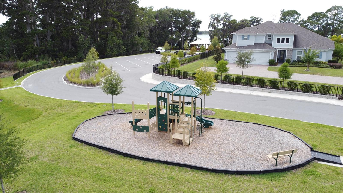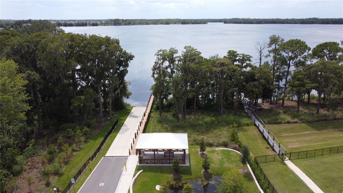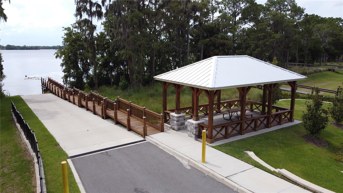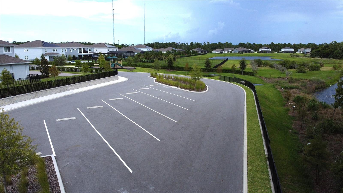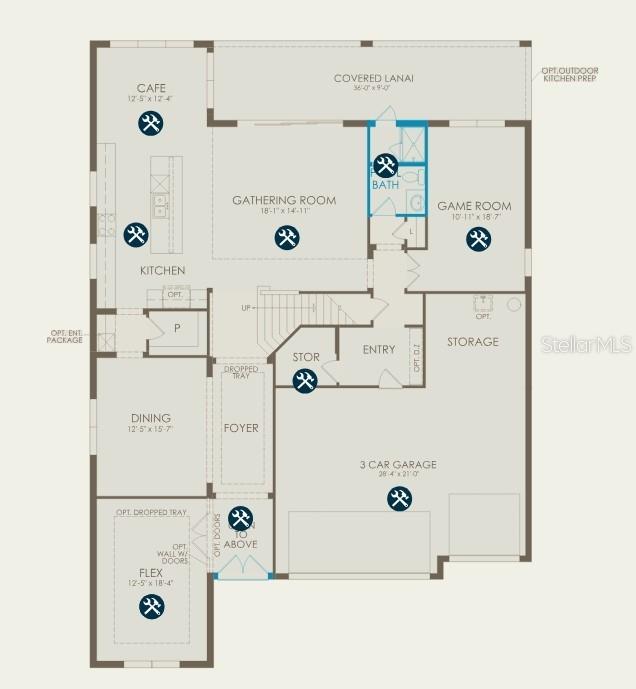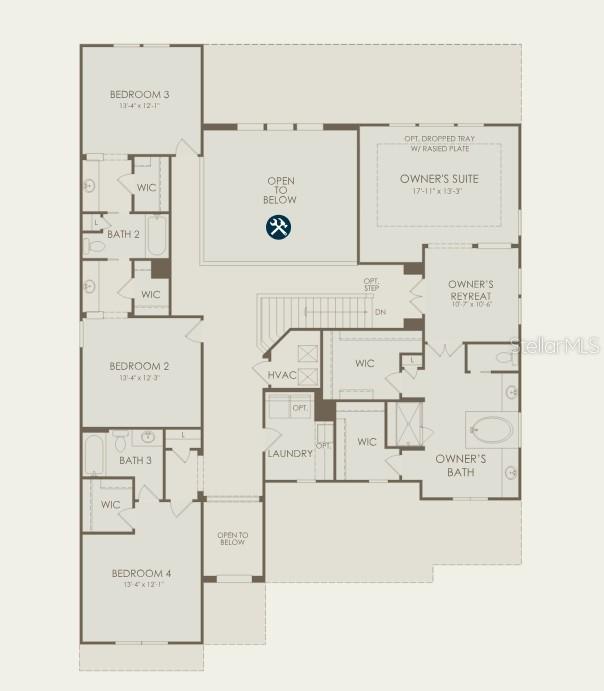16016 Timberhead Lane, ORLANDO, FL 32820
Property Photos
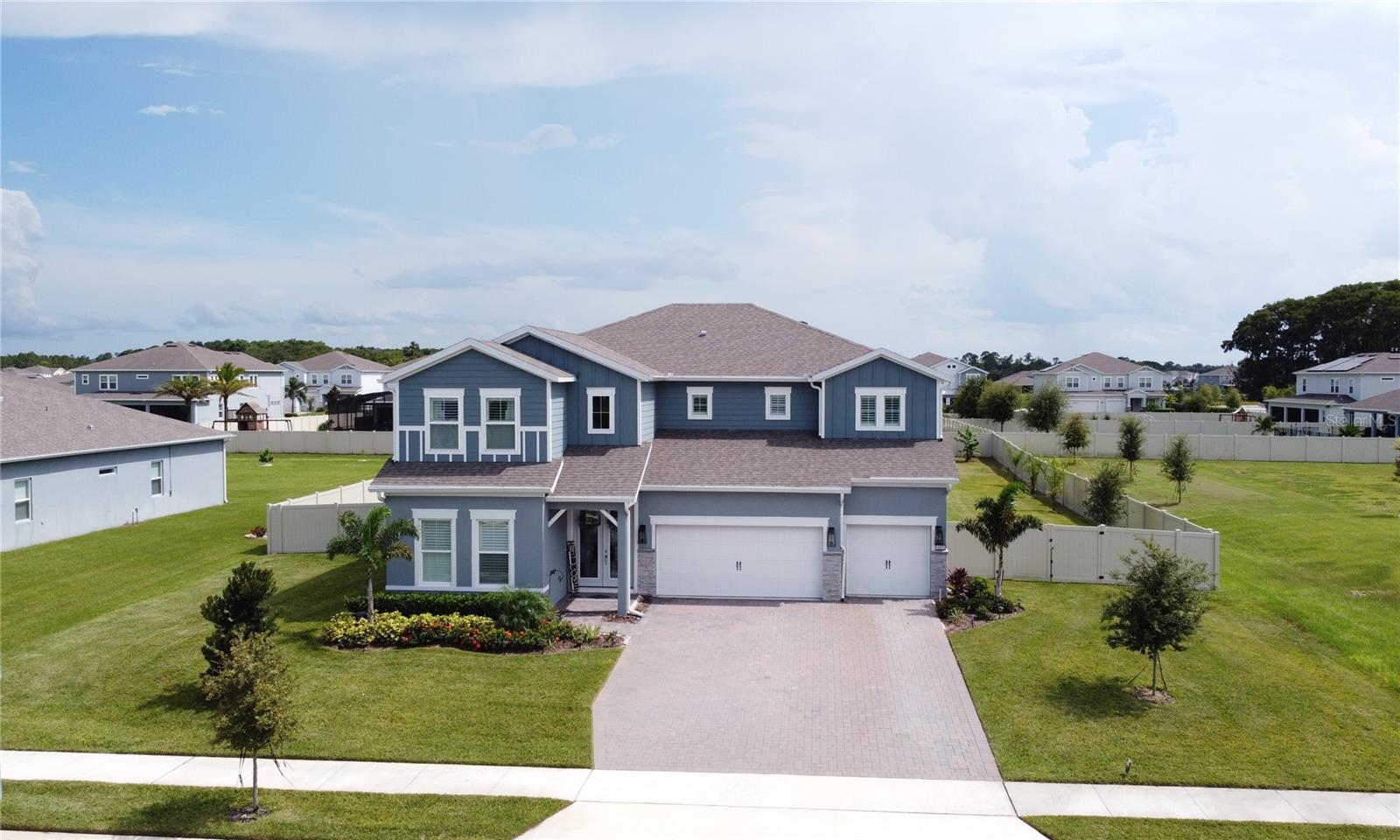
Would you like to sell your home before you purchase this one?
Priced at Only: $999,900
For more Information Call:
Address: 16016 Timberhead Lane, ORLANDO, FL 32820
Property Location and Similar Properties
- MLS#: O6266929 ( Residential )
- Street Address: 16016 Timberhead Lane
- Viewed: 24
- Price: $999,900
- Price sqft: $174
- Waterfront: No
- Year Built: 2023
- Bldg sqft: 5745
- Bedrooms: 5
- Total Baths: 4
- Full Baths: 4
- Garage / Parking Spaces: 3
- Days On Market: 22
- Additional Information
- Geolocation: 28.6007 / -81.0997
- County: ORANGE
- City: ORLANDO
- Zipcode: 32820
- Subdivision: Sunset Preserve Ph 5a
- Provided by: ASSIST 2 SELL FOUTZ REALTY
- Contact: Robert Foutz
- 407-330-4343

- DMCA Notice
-
DescriptionYour search ends here! This stunning Roseland model is the epitome of move in ready luxury. Dive into your private oasis with a beautiful pool that features a sun shelf, upgraded water features, and a saltwater chlorinator system, all set within a fully fenced yard. Inside, the spacious great room floor plan includes 4 true bedrooms, a dedicated office, and a versatile first floor game room that can easily serve as a 5th bedroom, theater room, gym, or additional office. The gourmet kitchen, seamlessly connected to the great room, is perfect for hosting gatherings, while sliders open to a covered and screened lanai that extends the living space outdoors. The primary suite is a serene retreat, boasting a generous sitting area, a luxurious bath with dual vanities, dual walk in closets, a garden tub, and a walk in shower with a seamless glass enclosure. The home also features elegant luxury vinyl plank flooring throughout the first floor living areas, an upgraded wrought iron staircase, and custom plantation shutters. Designer light fixtures add a touch of sophistication, and the oversized three car garage comes with epoxy flooring and a built in mudroom storage bench. Sunset Preserve residents can enjoy a private community boat ramp to Lake Pickett, as well as outdoor amenities like an open air pavilion and playground. Conveniently located near 417 and 408, this home ensures an easy commute throughout Orlando. Call today for a private showing!
Payment Calculator
- Principal & Interest -
- Property Tax $
- Home Insurance $
- HOA Fees $
- Monthly -
Features
Building and Construction
- Covered Spaces: 0.00
- Exterior Features: Irrigation System, Sidewalk, Sliding Doors
- Flooring: Carpet, Ceramic Tile, Luxury Vinyl
- Living Area: 4227.00
- Roof: Shingle
Land Information
- Lot Features: Level, Sidewalk, Paved
Garage and Parking
- Garage Spaces: 3.00
- Parking Features: Oversized
Eco-Communities
- Pool Features: Gunite, In Ground, Lighting, Salt Water
- Water Source: Public
Utilities
- Carport Spaces: 0.00
- Cooling: Central Air
- Heating: Central, Electric
- Pets Allowed: Yes
- Sewer: Septic Tank
- Utilities: Sprinkler Well
Amenities
- Association Amenities: Gated, Playground
Finance and Tax Information
- Home Owners Association Fee Includes: Management, Private Road
- Home Owners Association Fee: 182.50
- Net Operating Income: 0.00
- Tax Year: 2024
Other Features
- Appliances: Dishwasher, Microwave, Range, Refrigerator
- Association Name: Evergreen Lifestyles Management
- Association Phone: 407-340-5904
- Country: US
- Interior Features: Ceiling Fans(s), Eat-in Kitchen, High Ceilings, Open Floorplan, Split Bedroom, Stone Counters, Tray Ceiling(s), Walk-In Closet(s)
- Legal Description: SUNSET PRESERVE - PHASE 5A 108/95 LOT 57
- Levels: Two
- Area Major: 32820 - Orlando/Bithlo
- Occupant Type: Owner
- Parcel Number: 03-22-32-7902-00-570
- Views: 24
- Zoning Code: RESI
Nearby Subdivisions
Chapman Lakes
Corner Lake
Corner Lake Ph 03 A B
Country Lake Ests
Cypress Lakes
Cypress Lakes Pcls D L
Cypress Lakes Pcls E F
Cypress Lakes Pcls J K
Cypress Lakes Ph 01 4682
Cypress Lakes Prcl G
East Orlando Estates
Estateslk Pickett Ph 1
Heartwood At Lake Louise
Lake Pickett Reserve
Seaward Plantation Estates
Sunset Preserve
Sunset Preserve Ph 1
Sunset Preserve Ph 2
Sunset Preserve Ph 5a
Uknwn

- Tracy Gantt, REALTOR ®
- Tropic Shores Realty
- Mobile: 352.410.1013
- tracyganttbeachdreams@gmail.com


