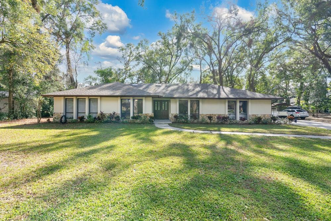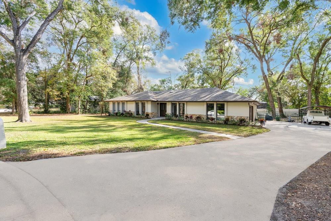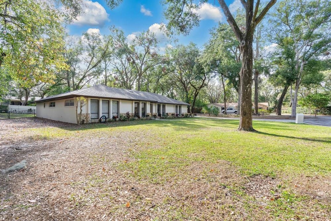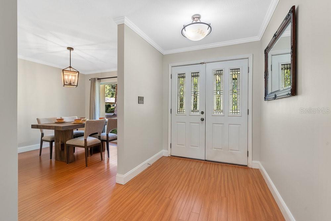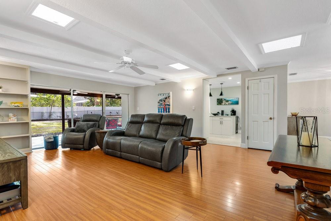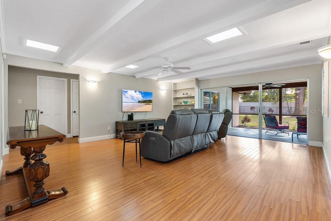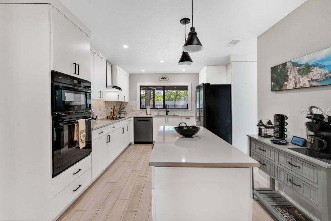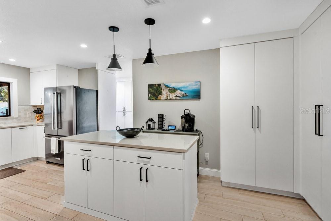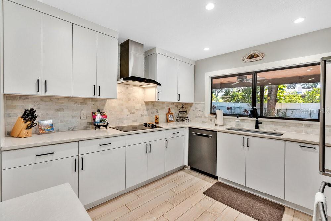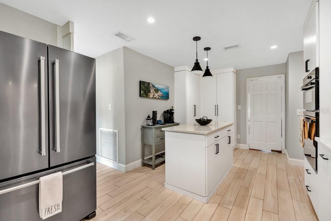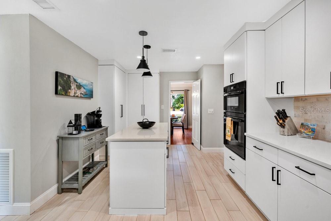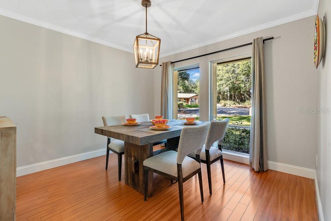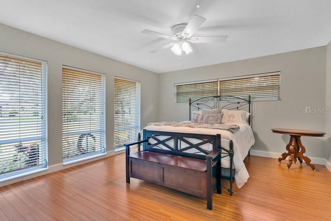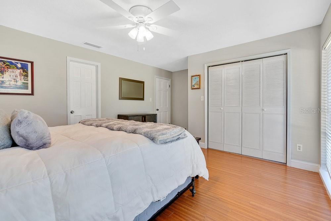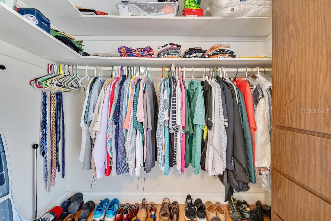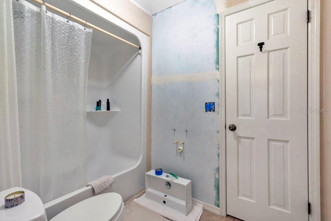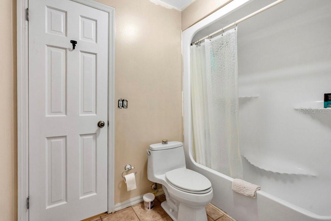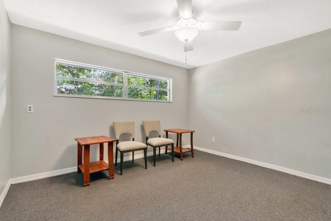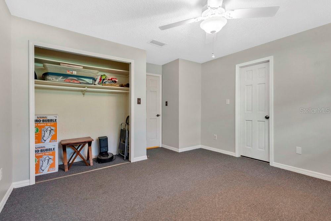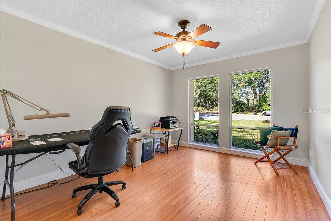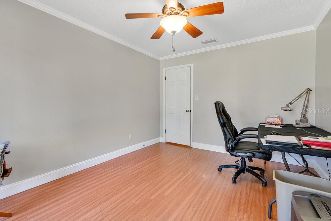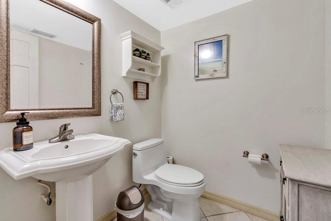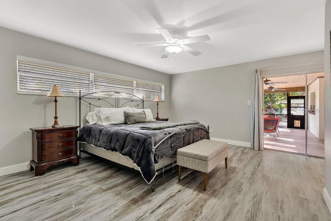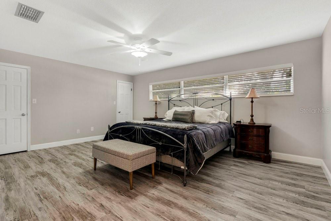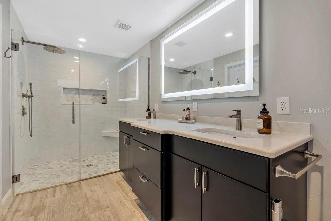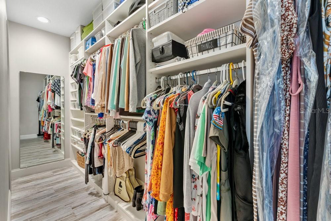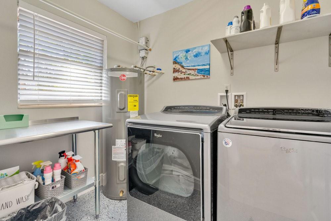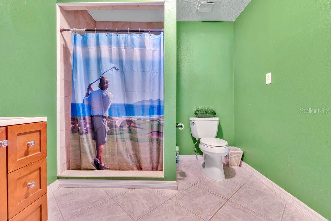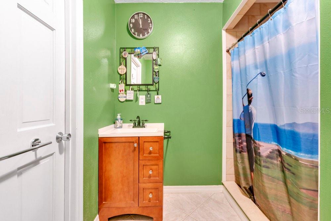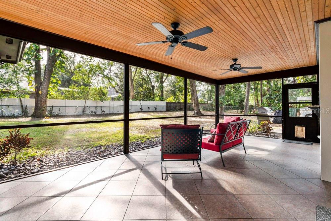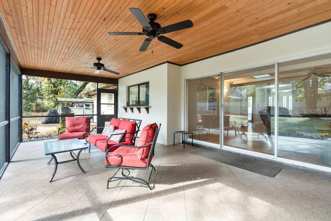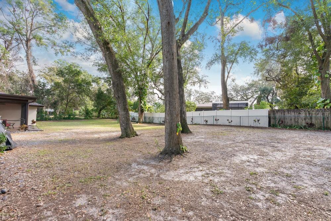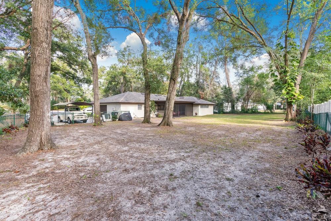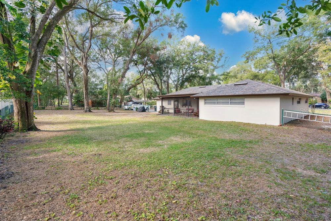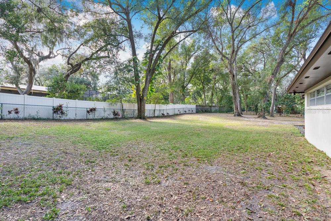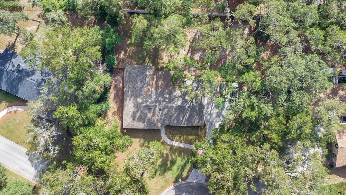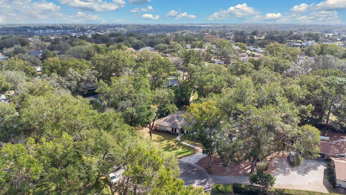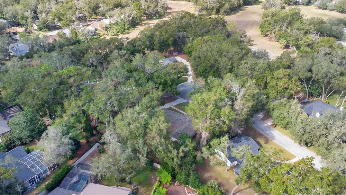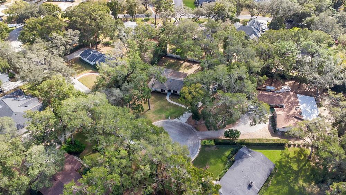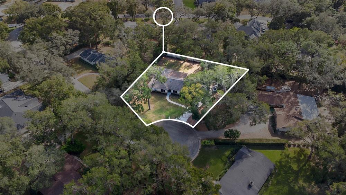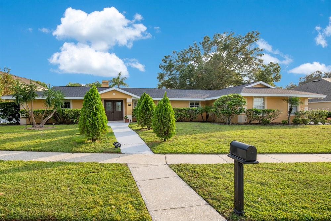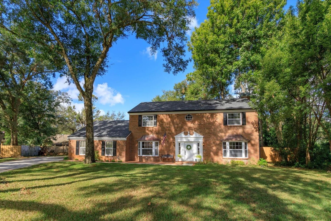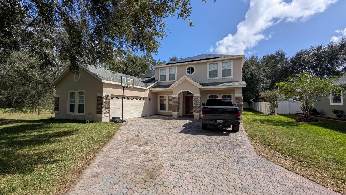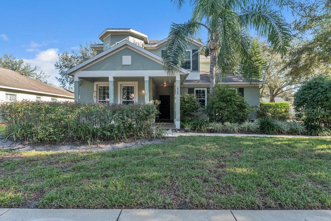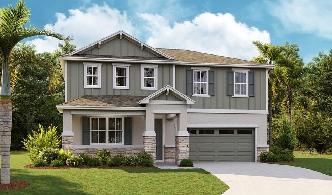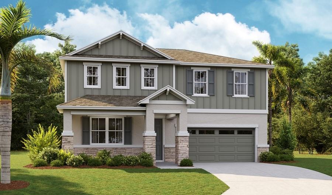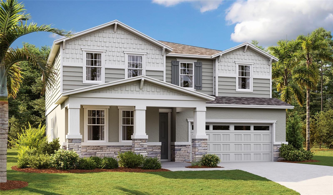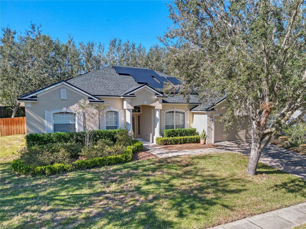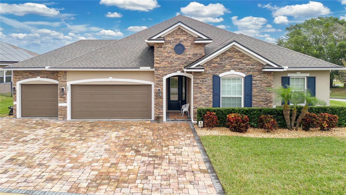1660 Killean Court, APOPKA, FL 32712
Property Photos
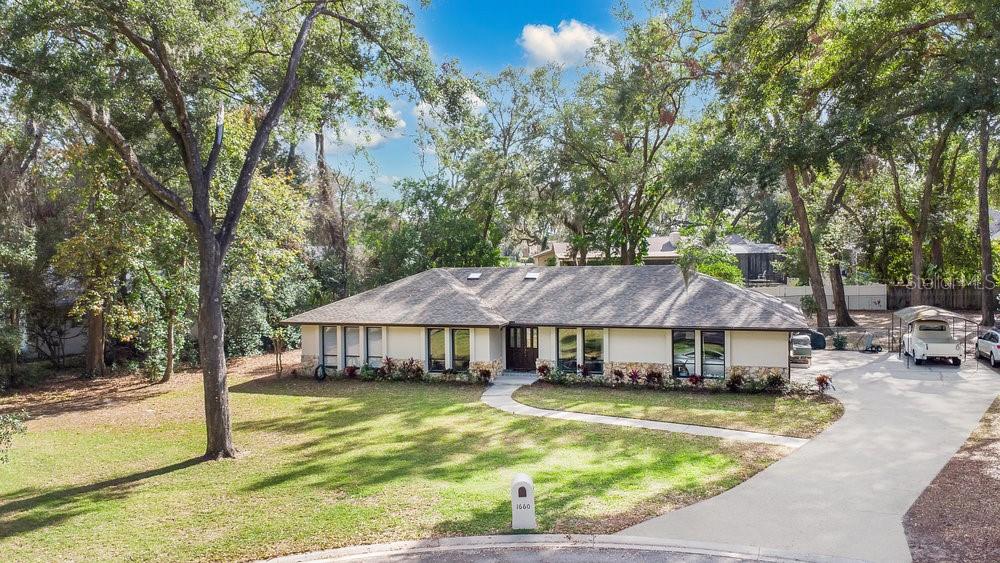
Would you like to sell your home before you purchase this one?
Priced at Only: $545,000
For more Information Call:
Address: 1660 Killean Court, APOPKA, FL 32712
Property Location and Similar Properties
- MLS#: O6266780 ( Residential )
- Street Address: 1660 Killean Court
- Viewed: 18
- Price: $545,000
- Price sqft: $177
- Waterfront: No
- Year Built: 1973
- Bldg sqft: 3072
- Bedrooms: 3
- Total Baths: 4
- Full Baths: 3
- 1/2 Baths: 1
- Garage / Parking Spaces: 2
- Days On Market: 15
- Additional Information
- Geolocation: 28.7091 / -81.5381
- County: ORANGE
- City: APOPKA
- Zipcode: 32712
- Subdivision: Errol Estate
- Elementary School: Apopka Elem
- Middle School: Wolf Lake Middle
- High School: Apopka High
- Provided by: ACME REAL ESTATE FLORIDA LLC
- Contact: Amanda Salazar
- 407-601-4958

- DMCA Notice
-
DescriptionTucked away in the sought after community of errol estate lies this beautifully updated, single story, block construction home on an oversized lot (0. 42 acres). Surrounded by mature trees, this 3 bedroom, 3. 5 bath home sits along the cul de sac, offering the quiet, shaded, and private lifestyle youve been searching for! With a long time owner of 30 years, this beauty has been meticulously maintained and cared for, which is a super rare find! Upon entering the foyer through the gorgeous glass decorated front door, youll be greeted by the living room with skylights, crown molding, built in shelving, and mounted tv included! The dining room is separate with a swinging door to the kitchen, offering convenience and privacy. The kitchen was completely remodeled in 2020 and comes fully equipped with quartz countertops, marble tiled backsplash, center island with modern pendant lighting, soft close drawers/cabinets, storage galore for all your pantry items and dining sets, black ge profile built in combo microwave and convection oven, glass stovetop with hood ventilation, bosch ultra quiet 800 series dishwasher in black stainless steel, kitchenaid counter depth french door refrigerator in black fingerprint resistant finish, recessed lighting, and new tile flooring. Laundry room is just off of the kitchen/garage with floor drain, speckled epoxy flooring, and washer & dryer included. The bonus room in the front could be used as a 4th bedroom, office, fitness room, play/music room, you name it! The left wing of the home features 2 bedrooms with jack and jill connected full bathroom, which is in the process of being updated. Bedroom 2 boasts an immense amount of natural light through the windows and has a spacious step in closet, larger than a typical built in. Half bath is located in the hallway for guests to use. Primary bedroom is huge, nearly 18x18 in size! The walk in closet has built in features to keep all your items organized. The en suite bathroom was completely remodeled in 2018 with hansgrohe fixtures, large tiled walk in shower with built in bench and insert shelf, grohe smartcontrol shower system with rain head and hand shower, a double vanity with frameless led mirror with touch sensor, toto one piece elongated toilet with smart washlet bidet with motion sensor, and attic mounted dual input panasonic whisperline ultra quiet exhaust fan. All ceilings throughout the home have been retextured and painted. No outdated popcorn ceilings! Off of the living room are the tall, telescoping sliding glass doors, leading to the fully screened in porch, overlooking the sizeable backyard! The porch offers plenty of space for dining, lounging, and more! The backyard is fully fenced in with green vinyl coated chainlink fencing and 3 entryway gates (1 oversized and 1 dual for vehicle entry, such as yard equipment, tree trimmers, etc. ). Unlike the majority of other homes, this features a 3rd full bathroom in the garage! This may be a dream for any gardener, outdoor enthusiast, or for those with youngsters. Easy and convenient clean up before going in for dinner! Other features include: new roof/skylights installed in jan 2024, brand new porch screens installed in aug 2024, freshly painted exterior in sept 2024, and new irrigation control in 2021. Parking is no issue with a two car garage, long driveway, and space to park in the cul de sac. This location has easy access to the central fl beltway system (sr 429, sr 417, and other major roadways).
Payment Calculator
- Principal & Interest -
- Property Tax $
- Home Insurance $
- HOA Fees $
- Monthly -
Features
Building and Construction
- Covered Spaces: 0.00
- Exterior Features: Irrigation System, Lighting, Private Mailbox, Rain Gutters, Sliding Doors
- Fencing: Chain Link, Fenced
- Flooring: Ceramic Tile, Laminate
- Living Area: 2063.00
- Roof: Shingle
Land Information
- Lot Features: Cul-De-Sac, Landscaped, Paved
School Information
- High School: Apopka High
- Middle School: Wolf Lake Middle
- School Elementary: Apopka Elem
Garage and Parking
- Garage Spaces: 2.00
- Open Parking Spaces: 0.00
- Parking Features: Driveway, Garage Door Opener, Garage Faces Side
Eco-Communities
- Water Source: Public
Utilities
- Carport Spaces: 0.00
- Cooling: Central Air
- Heating: Central, Electric
- Pets Allowed: Yes
- Sewer: Public Sewer
- Utilities: BB/HS Internet Available, Cable Available, Electricity Connected, Fiber Optics, Public, Sewer Connected, Water Connected
Finance and Tax Information
- Home Owners Association Fee: 295.00
- Insurance Expense: 0.00
- Net Operating Income: 0.00
- Other Expense: 0.00
- Tax Year: 2024
Other Features
- Appliances: Built-In Oven, Cooktop, Dishwasher, Disposal, Dryer, Electric Water Heater, Exhaust Fan, Microwave, Range Hood, Refrigerator, Washer
- Association Name: Leland Management / Jessalina Rodriguez
- Association Phone: 386-310-2874
- Country: US
- Interior Features: Built-in Features, Ceiling Fans(s), Crown Molding, Primary Bedroom Main Floor, Skylight(s), Solid Surface Counters, Thermostat, Walk-In Closet(s), Window Treatments
- Legal Description: ERROL ESTATE UNIT 3 4/58 LOT 11 BLK A
- Levels: One
- Area Major: 32712 - Apopka
- Occupant Type: Owner
- Parcel Number: 32-20-28-2518-01-110
- Views: 18
- Zoning Code: RSF-1A
Similar Properties
Nearby Subdivisions
Acuera Estates
Ahern Park
Alexandria Place I
Apopka Ranches
Apopka Terrace
Arbor Rdg Ph 01 B
Arbor Rdg Ph 03
Arbor Rdg Ph 04 A B
Bent Oak Ph 01
Bent Oak Ph 02
Bent Oak Ph 04
Berington Club Ph 02
Cambridge Commons
Camelot
Carriage Hill
Chandler Estates
Clayton Estates
Courtyards Coach Homes
Crossroads At Kelly Park
Dean Hilands
Deer Lake Chase
Deer Lake Run
Diamond Hill At Sweetwater Cou
Errol Club Villas 01
Errol Estate
Errol Estate Ut 3
Errol Estates
Errol Hills Village
Errol Place
Estates At Sweetwater Golf Co
Hilltop Estates
Kelly Park Hills South Ph 03
Lake Mc Coy Oaks
Lake Todd Estates
Lakeshorewekiva
Laurel Oaks
Legacy Hills
Lester Rdg
Lexington Club Ph 02
Lexington Club Phase Ii
Morrisons Sub
None
Nottingham Park
Oak Hill Reserve Ph 02
Oak Rdg Ph 2
Oak Ridge Sub
Oaks At Kelly Park
Oakskelly Park Ph 1
Oakskelly Pk Ph 2
Oakwater Estates
Orange County
Orchid Estates
Palms Sec 03
Palms Sec 04
Park Ave Pines
Parkside At Errol Estates
Parkview Preserve
Parkview Wekiva 4496
Pines Wekiva Ph 02 Sec 03
Pines Wekiva Sec 01 Ph 01
Pitman Estates
Plymouth Dells Annex
Plymouth Hills
Plymouth Town
Reagans Reserve 4773
Rhetts Ridge 75s
Rock Spgs Estates
Rock Spgs Rdg Ph Ivb
Rock Spgs Rdg Ph Viia
Rock Spgs Ridge Ph 01
Rock Springs Estates
Rock Springs Ridge
Rock Springs Ridge Ph Vib
Rolling Oaks
San Sebastian Reserve
Sanctuary Golf Estates
Seasons At Summit Ridge
Shamrock Square First Add
Spring Harbor
Spring Ridge Ph 02 03 04
Spring Ridge Ph 03 4361
Stoneywood Ph 01
Sweetwater Country Club
Sweetwater Country Club Sec B
Sweetwater Park Village
Sweetwater West
Tanglewilde St
Traditions At Wekiva
Valeview
Vista Reserve Ph 2
Walmar
Wekiva
Wekiva Crescent
Wekiva Ridge
Wekiva Run Ph 3c
Wekiva Run Ph I 01
Wekiva Run Ph Iia
Wekiva Run Ph Iib N
Wekiva Run Phase Ll
Wekiva Sec 05
Wekiva Spgs Reserve Ph 01
Wekiva Spgs Reserve Ph 02 4739
Wekiva Spgs Reserve Ph 04
Wekiwa Glen
Wekiwa Glen Rep
Wekiwa Hills
White Jasmine Mnr
Winding Mdws
Winding Meadows
Windrose
Wolf Lake Ranch

- Tracy Gantt, REALTOR ®
- Tropic Shores Realty
- Mobile: 352.410.1013
- tracyganttbeachdreams@gmail.com


