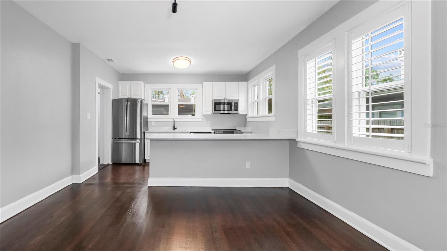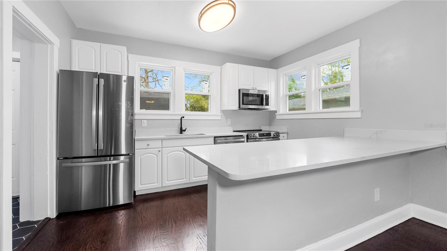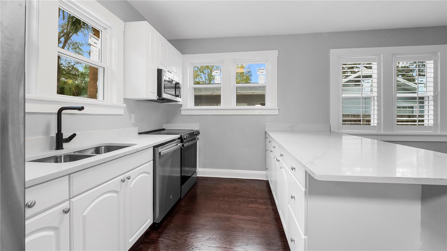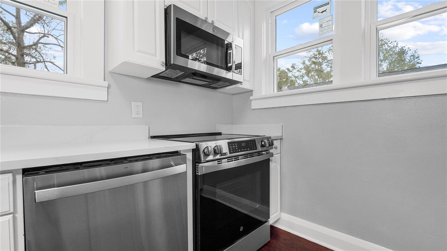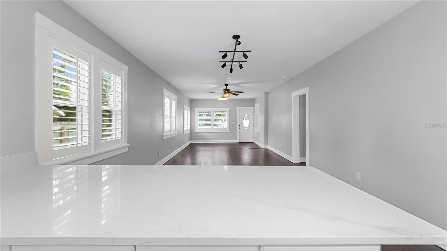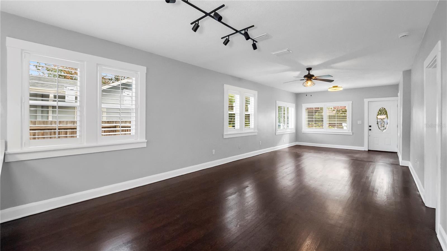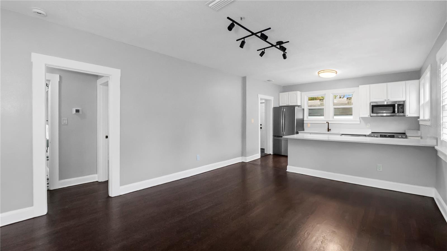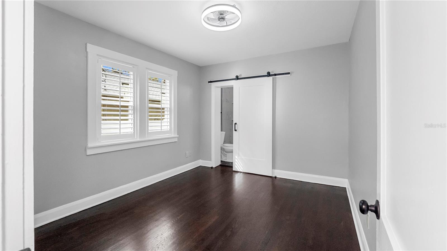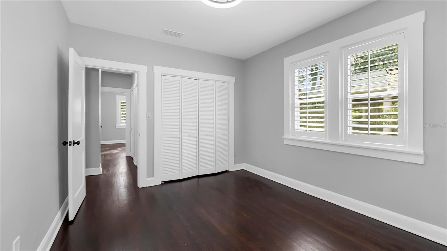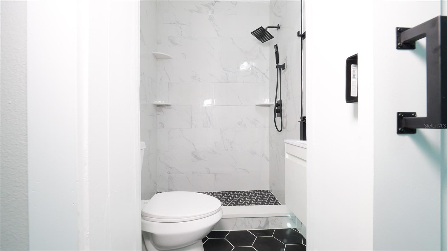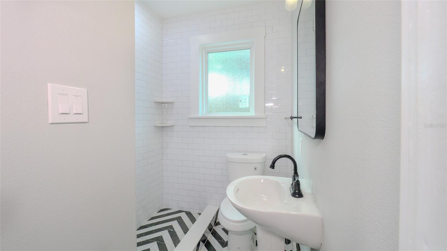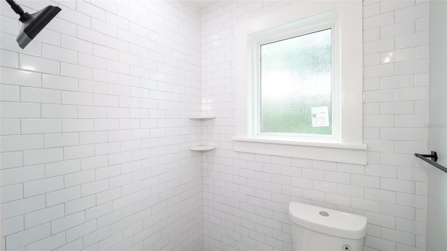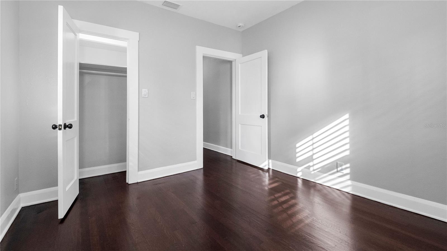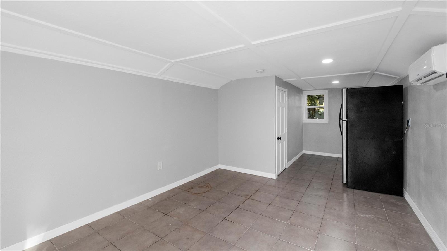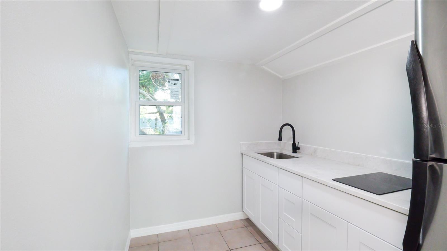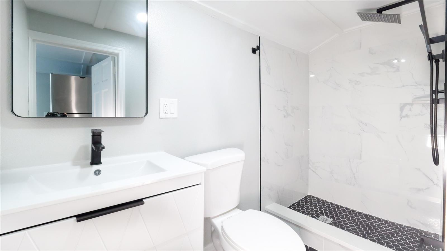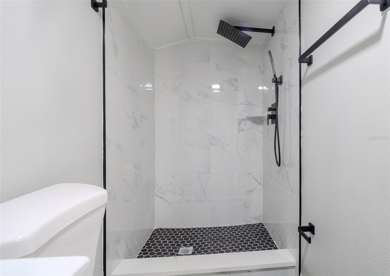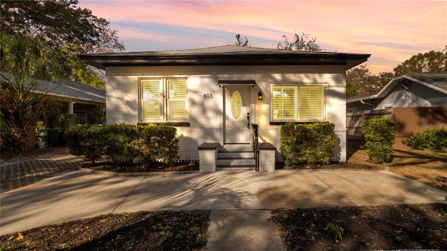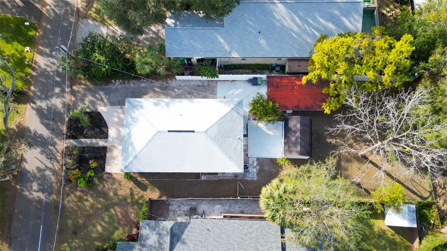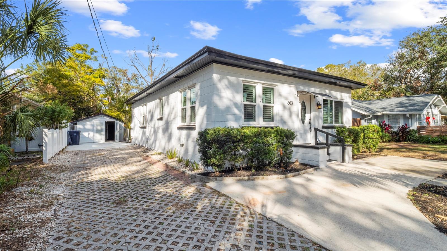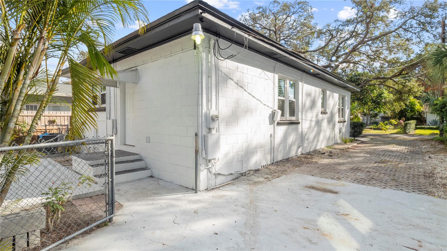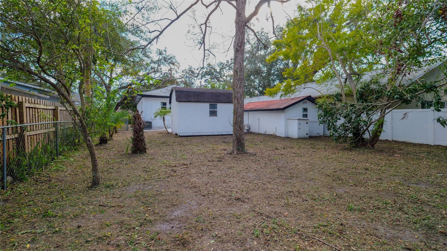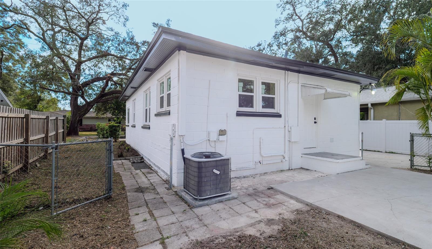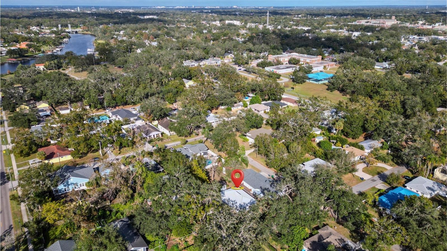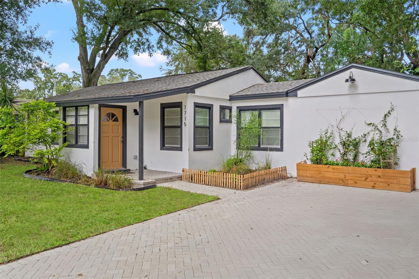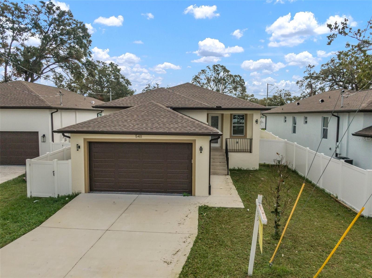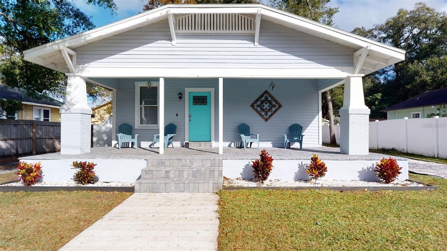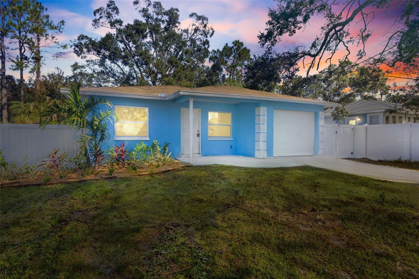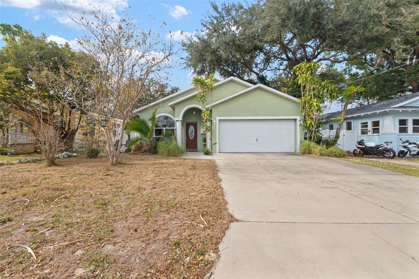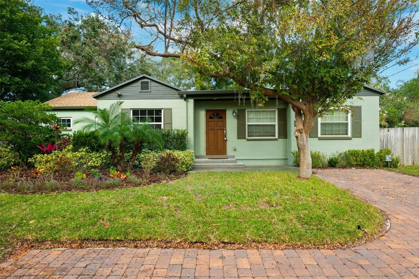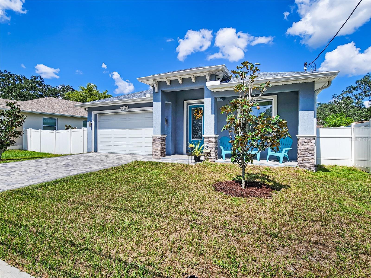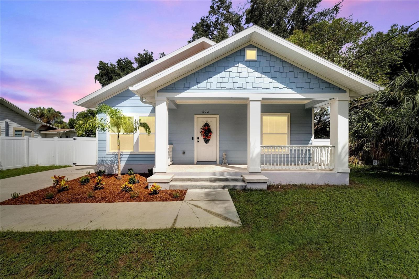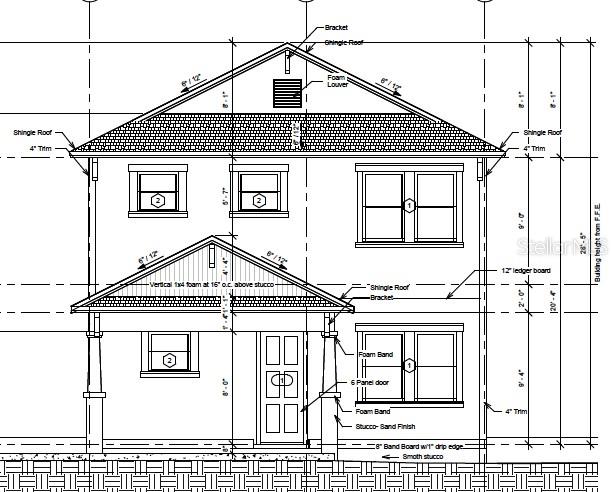603 Emma Street, TAMPA, FL 33603
Property Photos
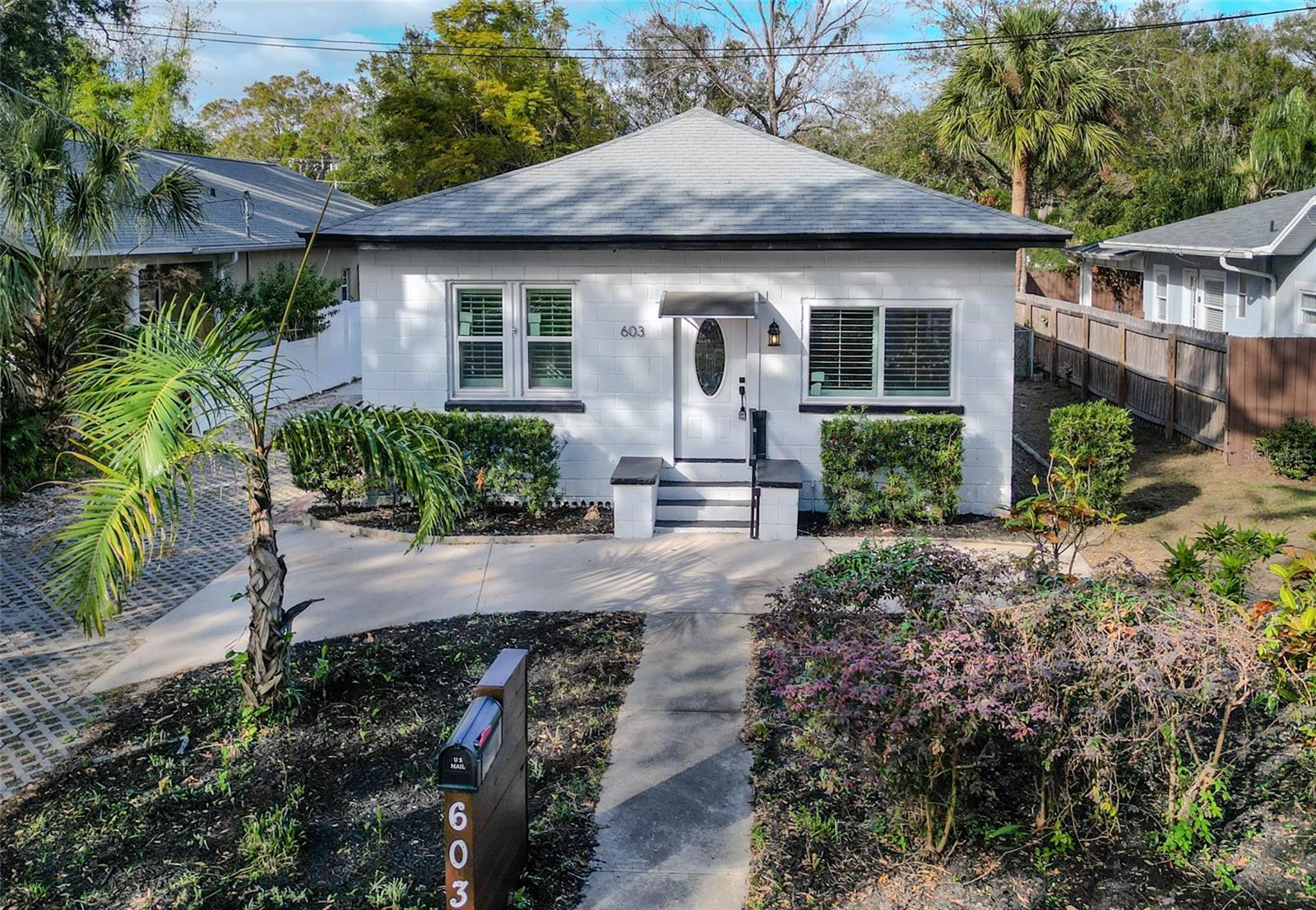
Would you like to sell your home before you purchase this one?
Priced at Only: $515,000
For more Information Call:
Address: 603 Emma Street, TAMPA, FL 33603
Property Location and Similar Properties
- MLS#: O6265386 ( Residential )
- Street Address: 603 Emma Street
- Viewed: 2
- Price: $515,000
- Price sqft: $363
- Waterfront: No
- Year Built: 1940
- Bldg sqft: 1418
- Bedrooms: 2
- Total Baths: 2
- Full Baths: 2
- Days On Market: 6
- Additional Information
- Geolocation: 27.9863 / -82.4668
- County: HILLSBOROUGH
- City: TAMPA
- Zipcode: 33603
- Subdivision: Alice Heights Rev Map
- Elementary School: Graham HB
- Middle School: Memorial HB
- High School: Hillsborough HB
- Provided by: ACQUIRED DREAM REAL ESTATE SERVICES
- Contact: Vincent Bertola
- 321-765-4483

- DMCA Notice
-
DescriptionStep into this beautifully renovated FL Bungalow, with a detached finished efficiency in the rear of the property. The Bungalow features incredible natural lighting which permeates through the open floor plan and brings out the beauty of the hardwood floors. The kitchen features an eat in design, stone countertops, and high end stainless steeteel appliances. The bathrooms have fully tiled ceramic walk in showers, and ceiling fans throughout the main living space and the bedrooms. The rear dwelling unit similarly features a fully tiled walk in shower, updated lighting, stone countertops with a built in convection stovetop, stainless steel fridge and full sized range hookup available. The massive fenced in backyard features mature trees and eve still a storage shed with electricity and patio space between the rear door, efficiency and storage shed.
Payment Calculator
- Principal & Interest -
- Property Tax $
- Home Insurance $
- HOA Fees $
- Monthly -
Features
Building and Construction
- Covered Spaces: 0.00
- Exterior Features: Garden, Lighting, Private Mailbox, Storage
- Flooring: Ceramic Tile, Wood
- Living Area: 1418.00
- Roof: Shingle
School Information
- High School: Hillsborough-HB
- Middle School: Memorial-HB
- School Elementary: Graham-HB
Garage and Parking
- Garage Spaces: 0.00
Eco-Communities
- Water Source: Public
Utilities
- Carport Spaces: 0.00
- Cooling: Central Air, Mini-Split Unit(s)
- Heating: Central
- Sewer: Public Sewer
- Utilities: Natural Gas Available, Sewer Connected, Water Connected
Finance and Tax Information
- Home Owners Association Fee: 0.00
- Net Operating Income: 0.00
- Tax Year: 2024
Other Features
- Appliances: Convection Oven, Dishwasher, Disposal, Electric Water Heater
- Country: US
- Furnished: Negotiable
- Interior Features: Ceiling Fans(s), Eat-in Kitchen, Kitchen/Family Room Combo, Living Room/Dining Room Combo, Open Floorplan, Primary Bedroom Main Floor, Smart Home, Thermostat
- Legal Description: ALICE HEIGHTS REVISED MAP W 52 FT OF E 103.65 FT OF N 130 FT OF LOT 1
- Levels: One
- Area Major: 33603 - Tampa / Seminole Heights
- Occupant Type: Vacant
- Parcel Number: A-01-29-18-4GM-000000-00001.3
- Zoning Code: SH-RS
Similar Properties
Nearby Subdivisions
3hf Wellswood Section C
4qe Suburb Royal
609 W North Bay
Adams Place Map
Alice Heights Rev Map
Anderson R M Sub
Arlington Heights
Aurora
Ayalas Add To Wellswood
Buffalo
Buffalo Heights
Caron Jennie Hectors Sub
Central Park
Central Park Blks 1 2 4 To 12
Demorest
Eureka Rev Map
Fairfield Sub
Fairholme
Florida Place
Garden Acres Resub Blo
Georgia Park
Goods Add To Tampa
Grand View
Hagle Sub
Hamners Marjory B First Add
Hamners Marjory B Renmah
Hankins Virginia Heights
Hanleys Sub
La Belle Sub Rev M
Lesleys
Logans Park
Mackmay Sub
Madsen Court
Maine Park Sub
Maxwellton Sub Correct
Mc Cords Frank Sub
Mc Davids East Seminole Sub
Mc Davids East Seminole Subdi
Meadowbrook
Mendenhall Terrace
Nebraska Heights
Not In Hernando
Orangedale Park
River Heights
Rivercrest
Rivershores
Riverside Estates
Riverside North
Robles Sub 2
Seminole Heights Of North Tamp
Stein F J Sub
Suburb Royal
Sunshine Park Rev Map
Unplatted
Villa Bonnieventure
Villa Bonnieventure Rev Map
Wellswood Estates
Wellswood Sec A
Wellswood Sec C
West Arlington Heights

- Tracy Gantt, REALTOR ®
- Tropic Shores Realty
- Mobile: 352.410.1013
- tracyganttbeachdreams@gmail.com


