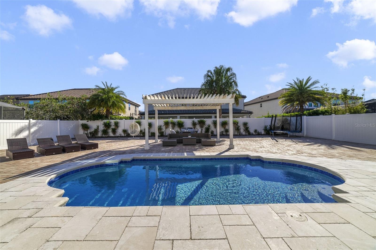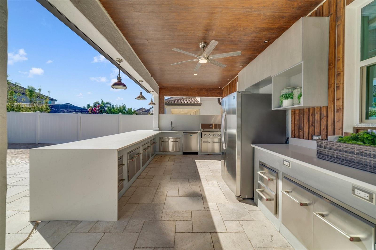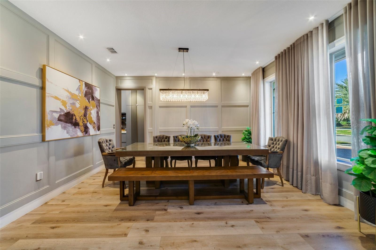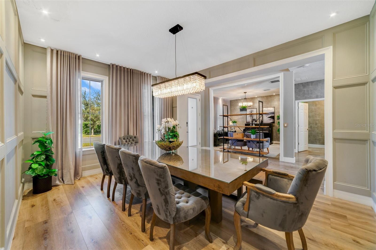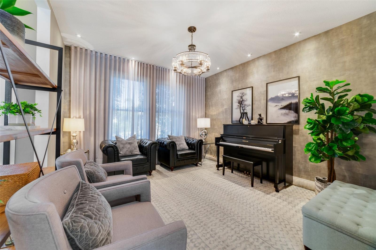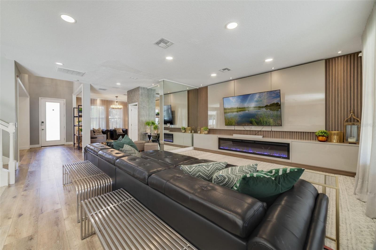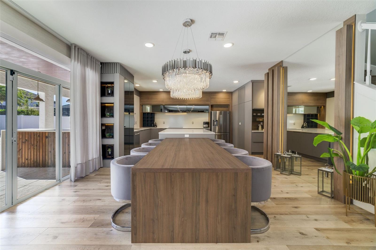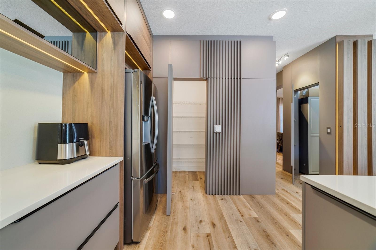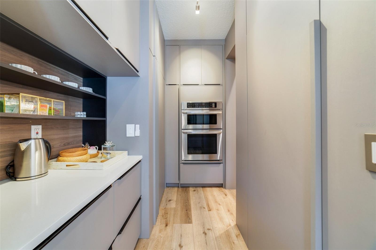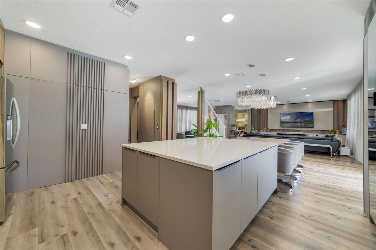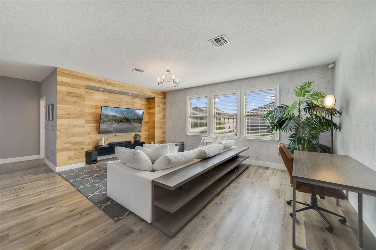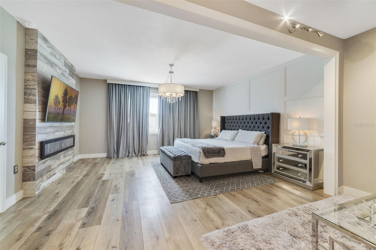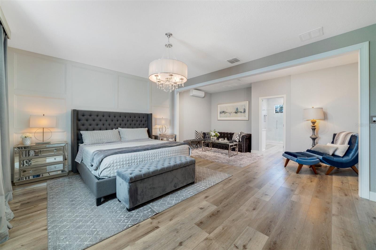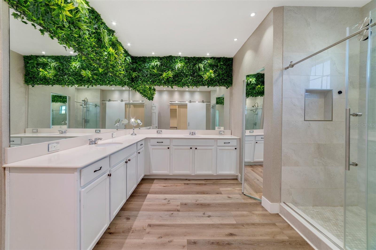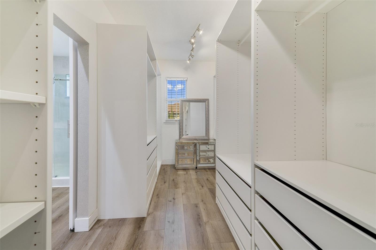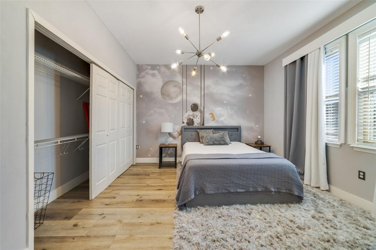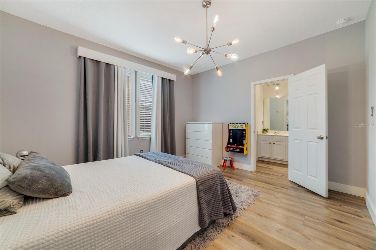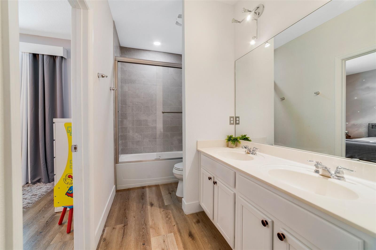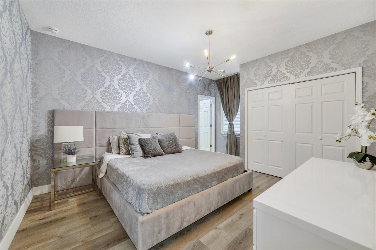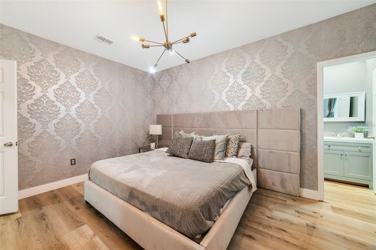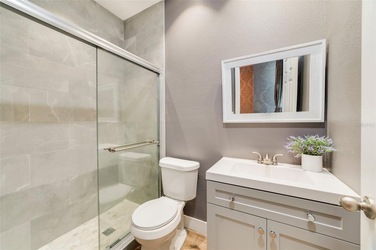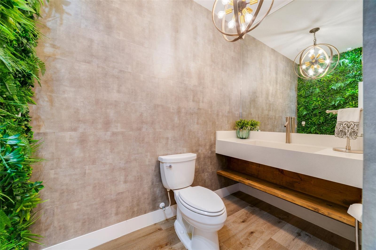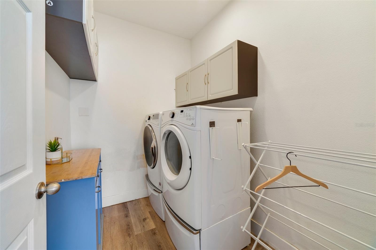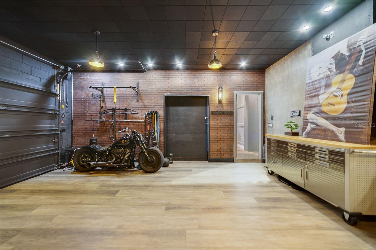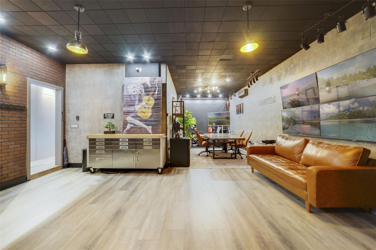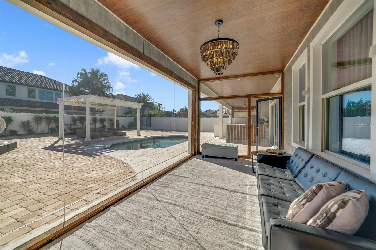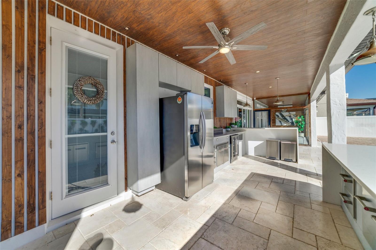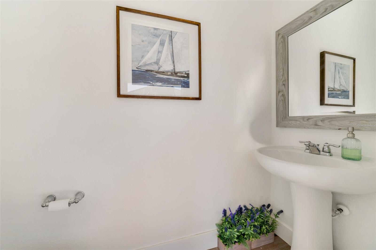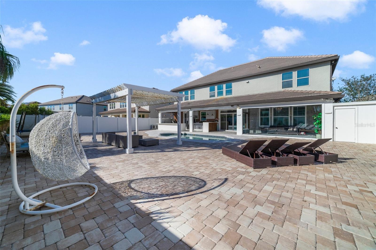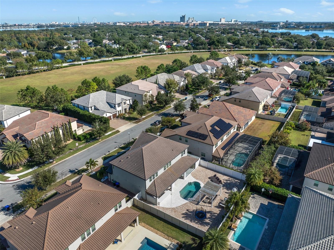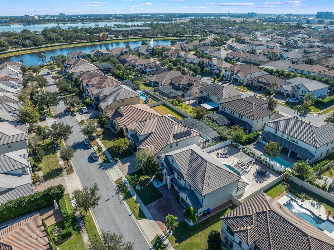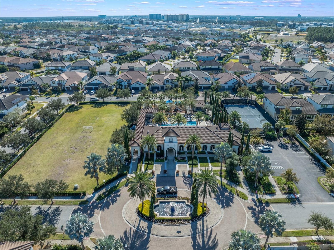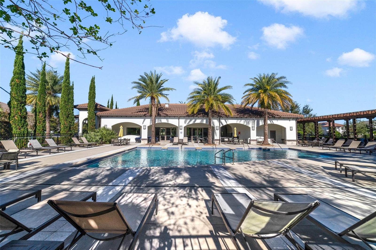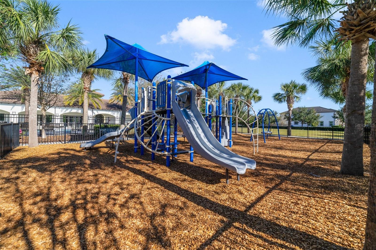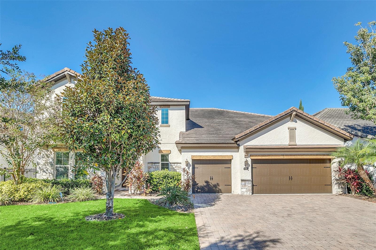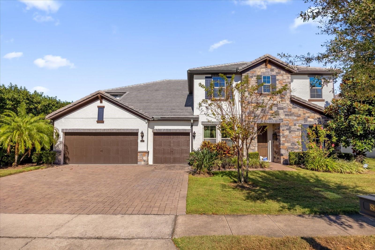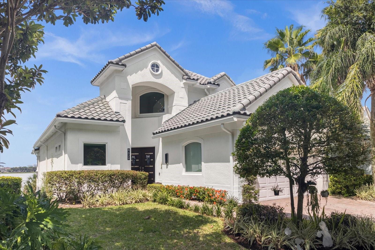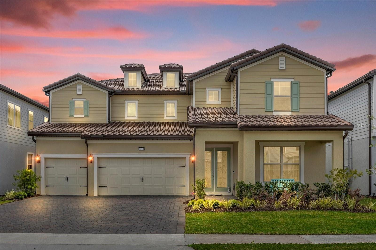8452 Chilton Drive, ORLANDO, FL 32836
Property Photos
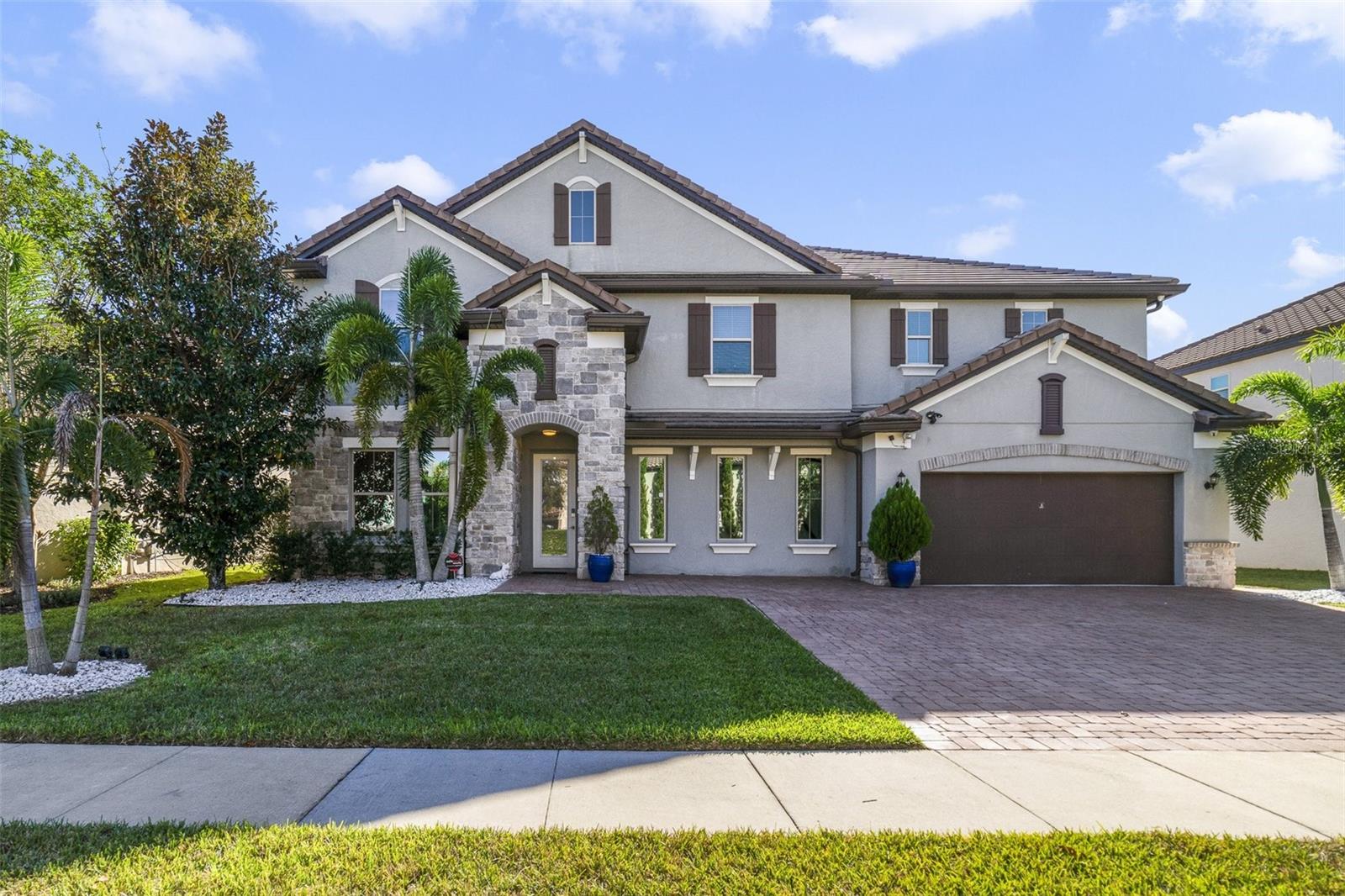
Would you like to sell your home before you purchase this one?
Priced at Only: $1,600,000
For more Information Call:
Address: 8452 Chilton Drive, ORLANDO, FL 32836
Property Location and Similar Properties
- MLS#: O6262510 ( Residential )
- Street Address: 8452 Chilton Drive
- Viewed: 11
- Price: $1,600,000
- Price sqft: $316
- Waterfront: No
- Year Built: 2014
- Bldg sqft: 5069
- Bedrooms: 4
- Total Baths: 6
- Full Baths: 4
- 1/2 Baths: 2
- Garage / Parking Spaces: 3
- Days On Market: 9
- Additional Information
- Geolocation: 28.4138 / -81.4978
- County: ORANGE
- City: ORLANDO
- Zipcode: 32836
- Subdivision: Parkside Ph 1
- Elementary School: Sand Lake Elem
- Middle School: Southwest Middle
- High School: Lake Buena Vista High School
- Provided by: WEMERT GROUP REALTY LLC
- Contact: Jenny Wemert
- 407-743-8356

- DMCA Notice
-
DescriptionCarefully curated luxury in the sought after parkside community! Centrally located for easy access to the dr phillips marketplace, restaurant row, top rated schools and major roadways, this spacious home delivers formal, family and flex spaces, a modern masterpiece in the gourmet chefs kitchen, gorgeous backyard complete with a heated pool and summer kitchen, hidden features, tons of storage, and every custom upgrade imaginable! The impressive two story foyer sets the tone for this light and bright open concept with site lines straight through to a wall of windows letting the custom accent walls and chic light fixtures shine. The elegant formal dining room allows you to entertain family and friends with ease and the formal living room is versatile in that it could be closed in and used as a 5th bedroom if needed. There is a half bath convenient for guests on the way into the open kitchen and generous family room, both must see spaces thoughtfully designed from floor to ceiling with an electric fireplace that adds an unmistakable ambiance to the sophisticated yet comfortable space. Take some time to explore the exceptional kitchen where sleek modern cabinetry is paired with stone counters, upgraded stainless steel appliances, endless storage and some fun hidden features. Sliding glass doors open up to an entertainers dream oasis, a lanai that runs the entire length of the home with an glass enclosed patio on one side with a mini split a/c for maximum comfort and a full summer kitchen on the other all overlooking the heated pool, pergola, and extensive paver deck, fully fenced for added privacy. The concrete tile roof provides peace of mind and the 3 car garage will blow you away with how it has been transformed. As you head upstairs to tour the bedrooms take note of the luxury vinyl plank wood floors that run through the entirety of the home, adding character and warmth to the modern style. At the top of the stairs additional flexible living space awaits in the bonus/loft, a bright and comfortable place to gather the family with custom accent walls and a built in nook for your tv. The cherry on top of this designer home is the massive primary suite delivering a tranquil retreat for the new owner with another custom accent wall, its own electric fireplace, large sitting area, well appointed private en suite bath and huge walk in closet with custom built ins to organize until your hearts content. This immaculately maintained community enjoys an array of amenities, from the clubhouse, community pool, playground or tennis courts there is something for everyone. Call today to schedule a tour and fall head over heels in love with this stunning home on chilton drive!
Payment Calculator
- Principal & Interest -
- Property Tax $
- Home Insurance $
- HOA Fees $
- Monthly -
Features
Building and Construction
- Covered Spaces: 0.00
- Exterior Features: Irrigation System, Lighting, Outdoor Grill, Outdoor Kitchen, Private Mailbox, Rain Gutters, Sidewalk, Sliding Doors, Storage
- Fencing: Fenced, Vinyl
- Flooring: Luxury Vinyl
- Living Area: 3904.00
- Other Structures: Other, Outdoor Kitchen
- Roof: Tile
Land Information
- Lot Features: Sidewalk, Paved
School Information
- High School: Lake Buena Vista High School
- Middle School: Southwest Middle
- School Elementary: Sand Lake Elem
Garage and Parking
- Garage Spaces: 3.00
- Parking Features: Driveway, Other, Tandem
Eco-Communities
- Pool Features: Heated, In Ground
- Water Source: Public
Utilities
- Carport Spaces: 0.00
- Cooling: Central Air, Mini-Split Unit(s)
- Heating: Central, Electric
- Pets Allowed: Cats OK, Dogs OK, Yes
- Sewer: Public Sewer
- Utilities: BB/HS Internet Available, Cable Available, Electricity Available, Public, Water Available
Finance and Tax Information
- Home Owners Association Fee Includes: Pool, Maintenance Grounds
- Home Owners Association Fee: 420.00
- Net Operating Income: 0.00
- Tax Year: 2024
Other Features
- Appliances: Built-In Oven, Cooktop, Dishwasher, Microwave, Refrigerator
- Association Name: Real Management
- Association Phone: 866-473-2573
- Country: US
- Interior Features: Built-in Features, Eat-in Kitchen, High Ceilings, Kitchen/Family Room Combo, Open Floorplan, PrimaryBedroom Upstairs, Split Bedroom, Stone Counters, Thermostat, Walk-In Closet(s), Window Treatments
- Legal Description: PARKSIDE PHASE 1 79/73 LOT 102
- Levels: Two
- Area Major: 32836 - Orlando/Dr. Phillips/Bay Vista
- Occupant Type: Vacant
- Parcel Number: 10-24-28-6653-01-020
- Views: 11
- Zoning Code: P-D
Similar Properties
Nearby Subdivisions
803 Residence
8303 Residence
8303 Resort
8303 Resort Condominium
Bay Vista Estates
Bay Vista Ests
Bella Nottevizcaya Ph 03 A C
Brentwood Club Ph 01
Cypress Point
Cypress Point Ph 02
Cypress Shores
Emerald Forest
Estatesparkside
Golden Oak Phase 4
Heritage Bay Drive Phillips Fl
Heritage Bay Ph 02
Lake Sheen Reserve Ph 01 48 43
Lake Sheen Sound
Mabel Bridge Ph 3
Mabel Bridge Ph 4 A Rep
Mabel Bridge Ph 5 A Rep
Mabel Bridge Ph 5 Rep
Mirabellavizcaya Ph 03
Newbury Park
Parkside
Parkside Ph 1
Parkside Ph 2
Parkview Reserve
Parkview Reserve Ph 1
Phillips Grove
Phillips Grove 94108 Lot 3
Phillips Grove Tr I
Phillips Grove Tr J Rep
Royal Cypress Preserveph 5
Royal Legacy Estates
Royal Legacy Estates 81125 Lot
Royal Ranch Estates First Add
Ruby Lake Ph 1
Ruby Lake Ph 2
Sand Lake Cove Ph 03
Sand Lake Point
Sheen Sound
Thornhill
Vizcaya Ph 01 4529
Vizcaya Ph 02 4678
Waters Edge & Boca Pointe At T
Waters Edge Boca Pointe At Tur
Willis R Mungers Land Sub

- Tracy Gantt, REALTOR ®
- Tropic Shores Realty
- Mobile: 352.410.1013
- tracyganttbeachdreams@gmail.com


