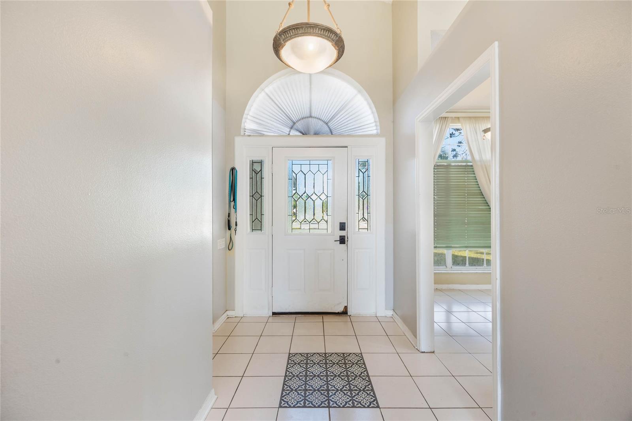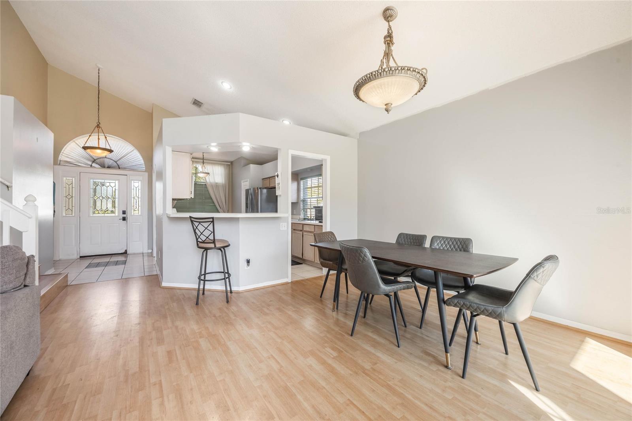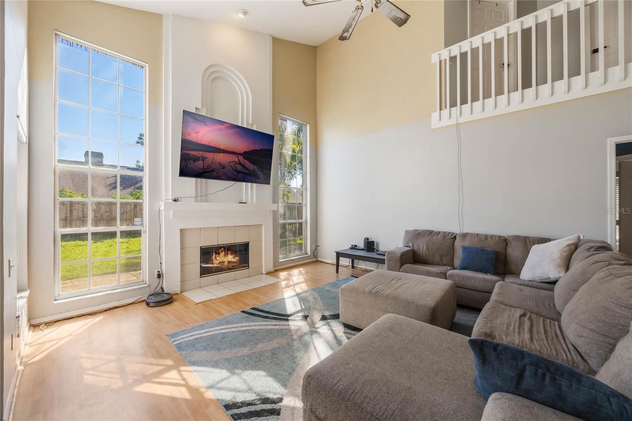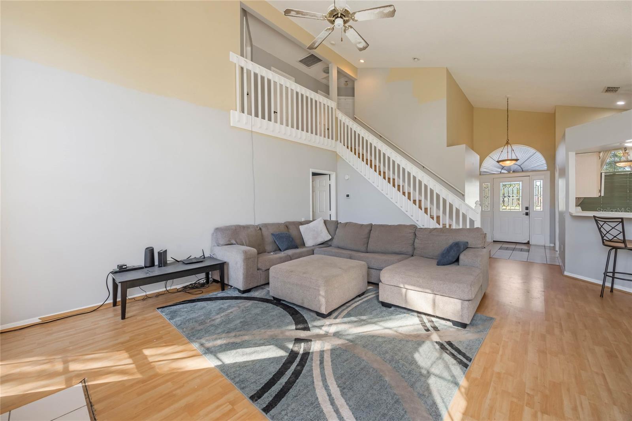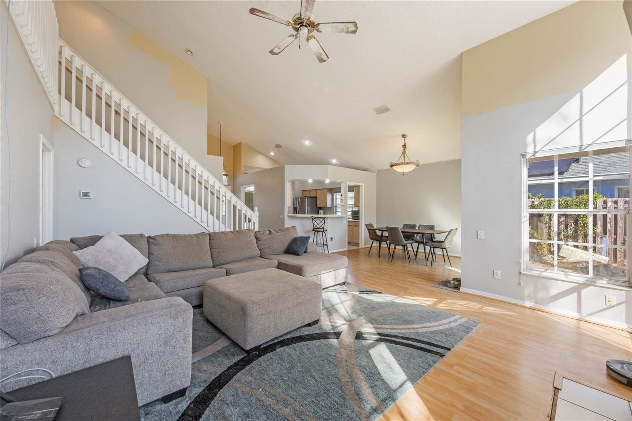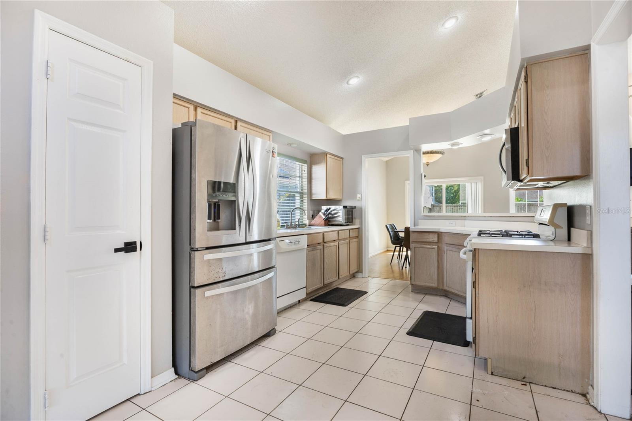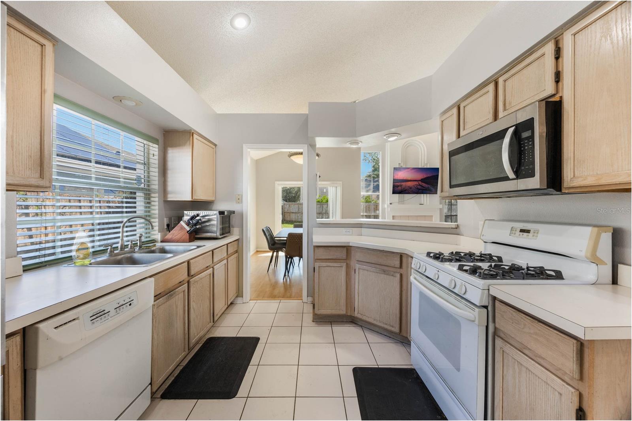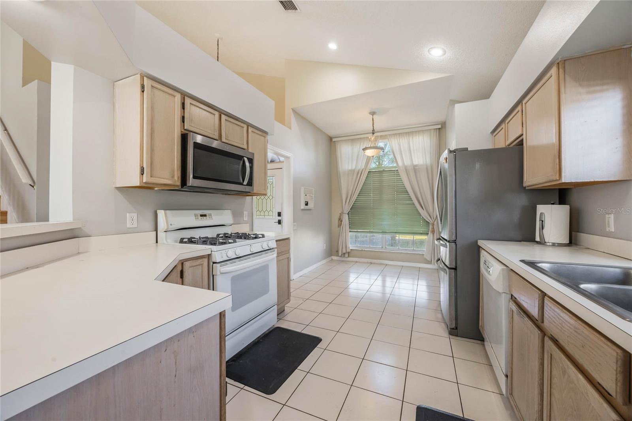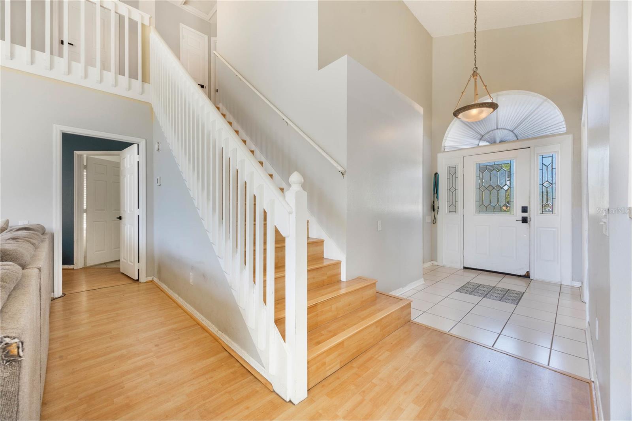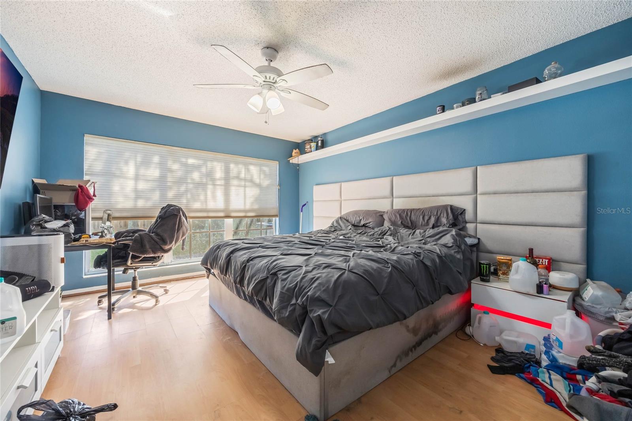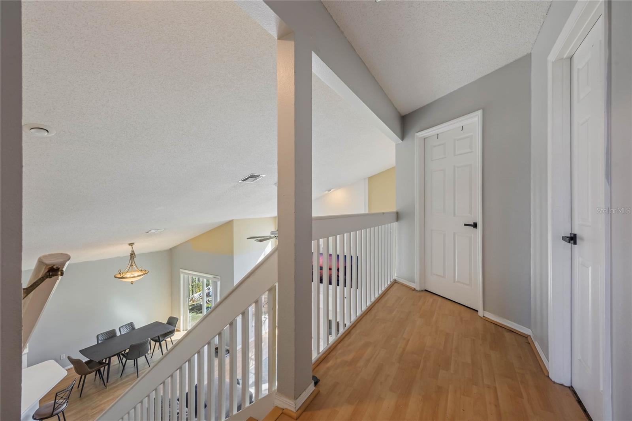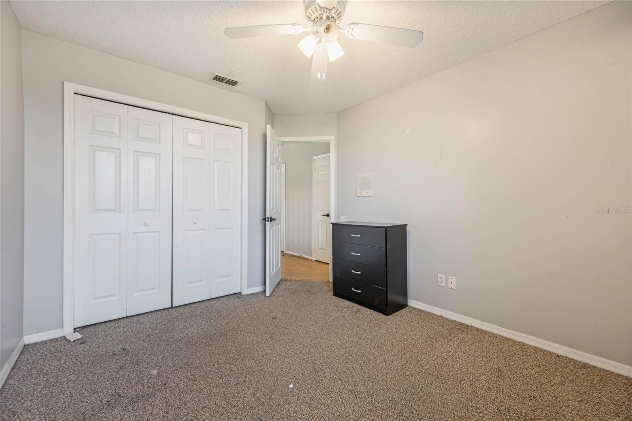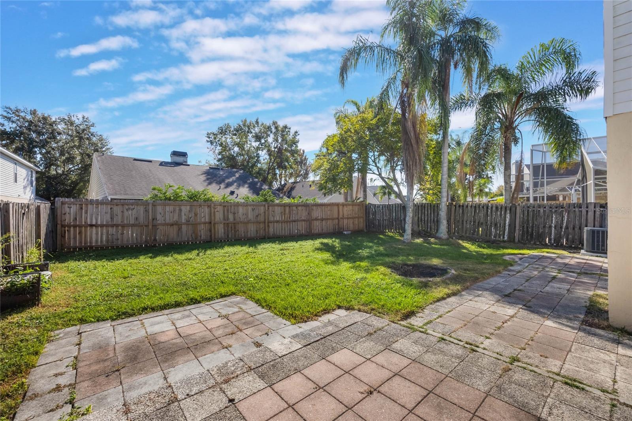10501 Cherry Oak Circle, ORLANDO, FL 32817
Property Photos
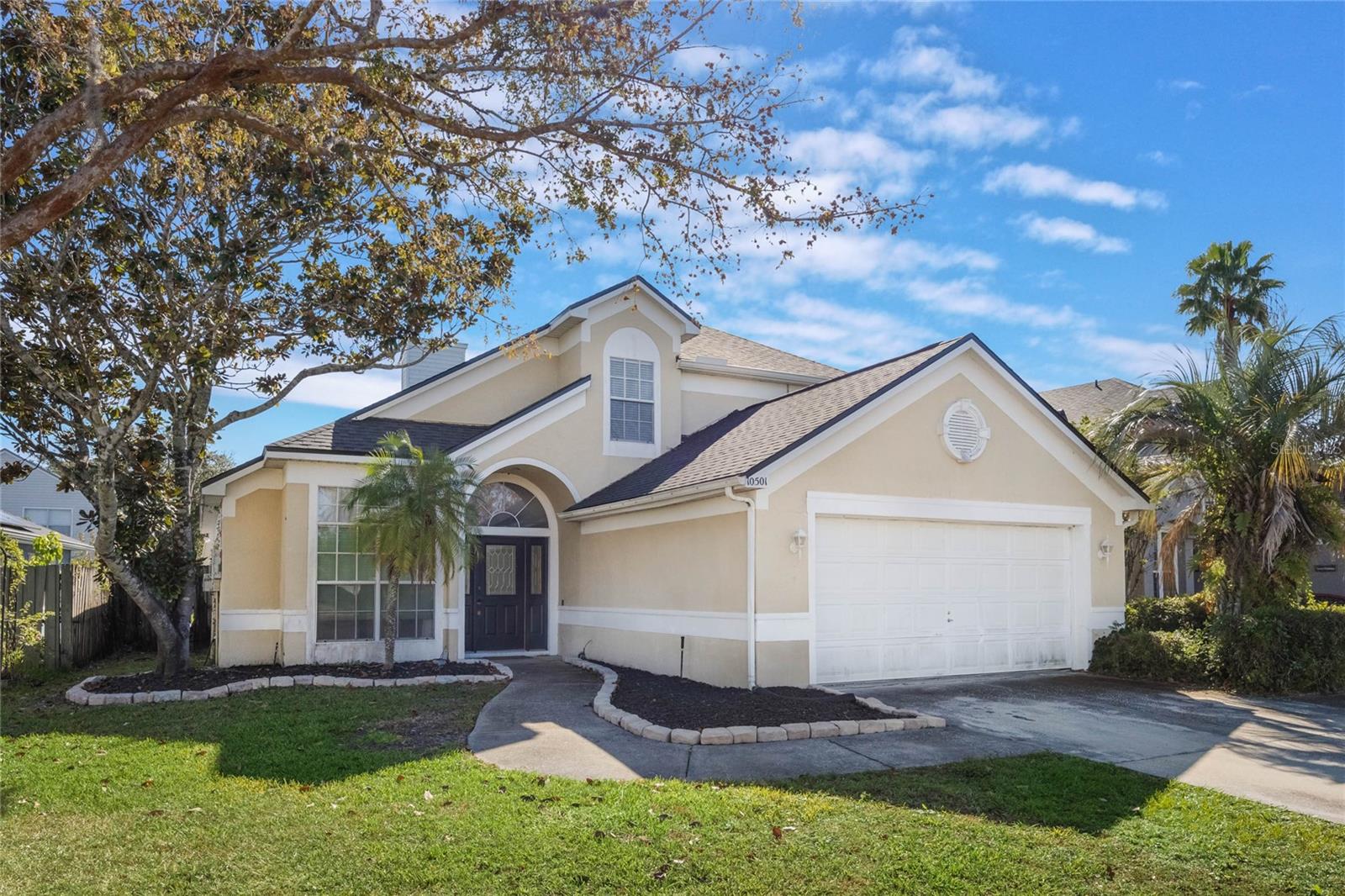
Would you like to sell your home before you purchase this one?
Priced at Only: $425,000
For more Information Call:
Address: 10501 Cherry Oak Circle, ORLANDO, FL 32817
Property Location and Similar Properties
- MLS#: O6260810 ( Residential )
- Street Address: 10501 Cherry Oak Circle
- Viewed: 9
- Price: $425,000
- Price sqft: $171
- Waterfront: No
- Year Built: 1993
- Bldg sqft: 2481
- Bedrooms: 4
- Total Baths: 3
- Full Baths: 2
- 1/2 Baths: 1
- Garage / Parking Spaces: 2
- Days On Market: 27
- Additional Information
- Geolocation: 28.5999 / -81.2349
- County: ORANGE
- City: ORLANDO
- Zipcode: 32817
- Subdivision: Suncrest
- Elementary School: Arbor Ridge Elem
- Middle School: Corner Lake Middle
- High School: University High
- Provided by: CREEGAN GROUP
- Contact: Chris Creegan
- 407-622-1111

- DMCA Notice
-
DescriptionAmazing space and potential in this well loved two story home located in the popular Suncrest neighborhood just minutes to Winter Park. This sola powered home boasts 4 bedrooms and 2.5 baths, featuring an open floor plan, an eat in space in the kitchen and a generous downstairs owners suite. The family room showcases an airy 23 foot vaulted ceiling, large framing windows and a wood burning fireplace for comfy nights in. A sunny breakfast nook, gas range in the kitchen and bar top seating make the kitchen the heart of the home. The spacious owners suite includes a roomy bathroom equipped with double sink vanities, a garden tub, and walk in closet. On the second floor, you will discover three additional bedrooms and a second full bath. New sliding glass doors lead to the grassy green backyard, perfect for pets, a play set or garden! Just minutes to UCF, Full Sail, Waterford Lakes Town Center, the 417, 408 and the Orlando Airports. ROOF 2022, A/C 2024. SOLAR 2022.
Payment Calculator
- Principal & Interest -
- Property Tax $
- Home Insurance $
- HOA Fees $
- Monthly -
Features
Building and Construction
- Covered Spaces: 0.00
- Exterior Features: Sliding Doors
- Flooring: Carpet, Laminate, Tile
- Living Area: 1821.00
- Roof: Shingle
School Information
- High School: University High
- Middle School: Corner Lake Middle
- School Elementary: Arbor Ridge Elem
Garage and Parking
- Garage Spaces: 2.00
Eco-Communities
- Water Source: Public
Utilities
- Carport Spaces: 0.00
- Cooling: Central Air
- Heating: Central, Electric
- Pets Allowed: Yes
- Sewer: Public Sewer
- Utilities: Cable Available, Electricity Available
Finance and Tax Information
- Home Owners Association Fee: 38.00
- Net Operating Income: 0.00
- Tax Year: 2023
Other Features
- Appliances: Cooktop, Dishwasher, Refrigerator
- Association Name: Jean
- Association Phone: 800-932-6636
- Country: US
- Interior Features: Eat-in Kitchen, High Ceilings, Living Room/Dining Room Combo, Primary Bedroom Main Floor
- Legal Description: SUNCREST UNIT 6 32/5 LOT 84
- Levels: Two
- Area Major: 32817 - Orlando/Union Park/University Area
- Occupant Type: Owner
- Parcel Number: 05-22-31-8399-00-840
- Zoning Code: P-D
Nearby Subdivisions
Aein Sub
Aloma Estates
Arbor Pointe
Arbor Ridge Subdivision
Arbor Ridge West
Arbor Woods
Cove At Lake Mira
Deans Landing At Sheffield For
Deans Reserve
Eastwood Park
Econ River Estates
Enclavelk Jean
Harbor East
Harrell Heights
Harrell Oaks
Hickory Cove 50 149
Hidden Cove Estates
Hunters Trace
Irma Shores Rep
Mulberry Hollow 4618
None
Orlando Acres Add 01
Orlando Acres First Add
Orlando Acres Second Add
Pinewood Village
Presidents Pointe
Richland Rep
River Oaks East Condo
River Oaks Landing
Rivers Pointe
Riverwood
Royal Estates
Summer Oaks
Sun Haven
Suncrest
Suncrest Villas Ph 01
Suncrest Villas Ph 02
University Acres
University Shores
Watermill Sec 01
Waverly Walk
Woodside Village
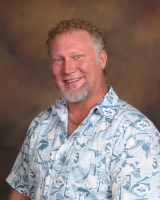
- Tracy Gantt, REALTOR ®
- Tropic Shores Realty
- Mobile: 352.410.1013
- tracyganttbeachdreams@gmail.com


