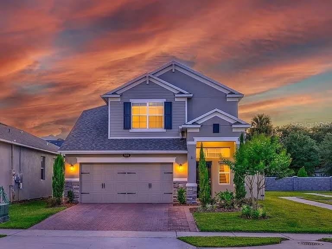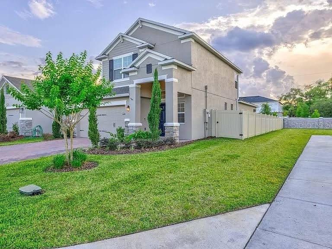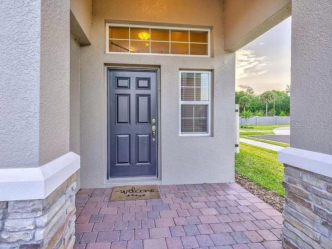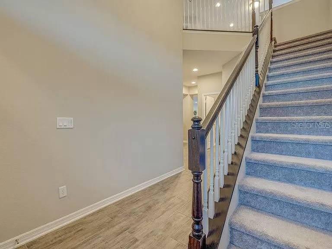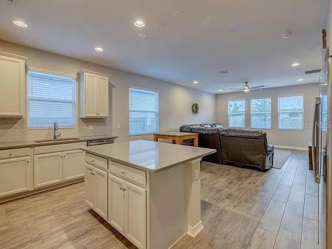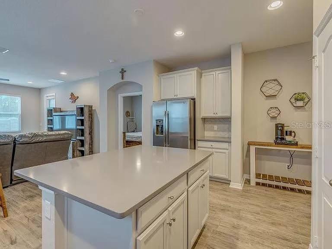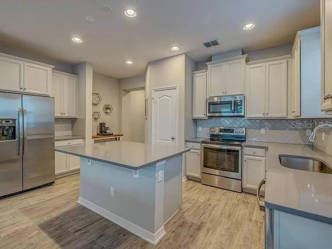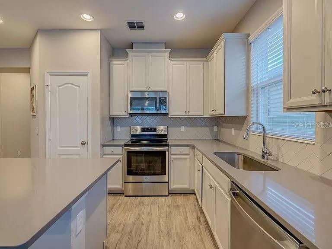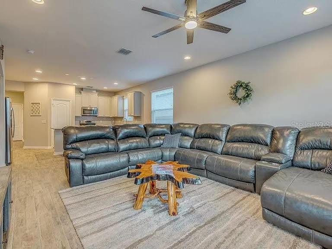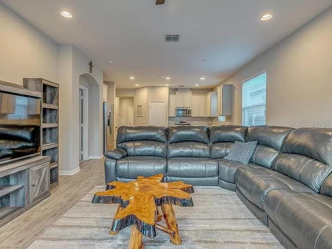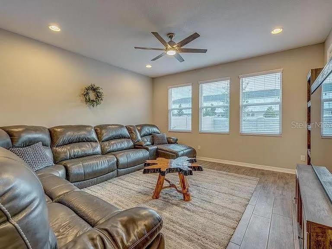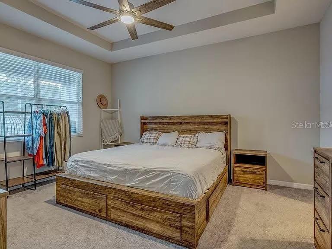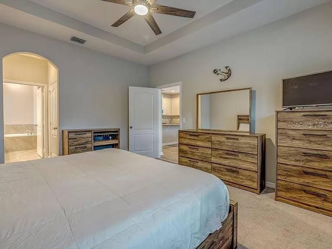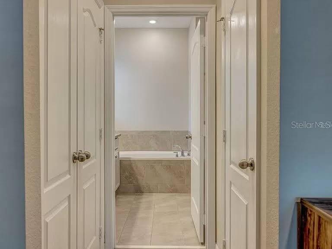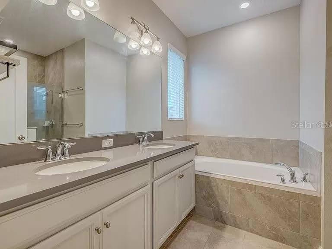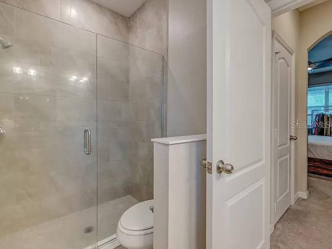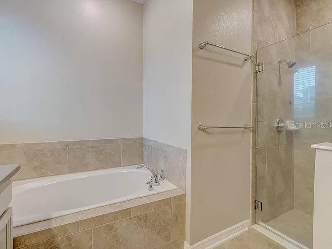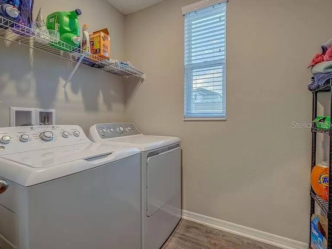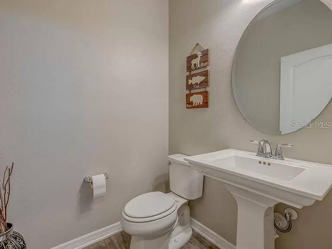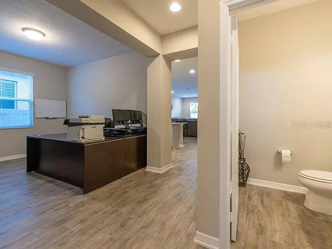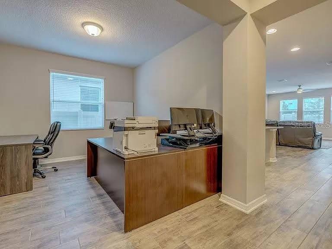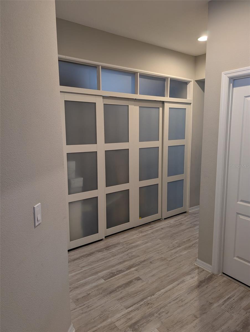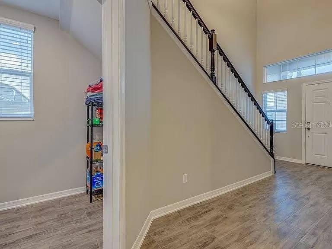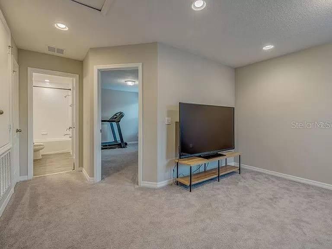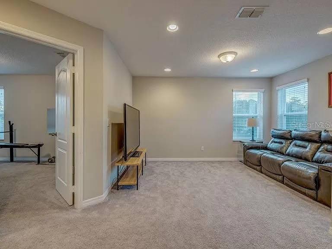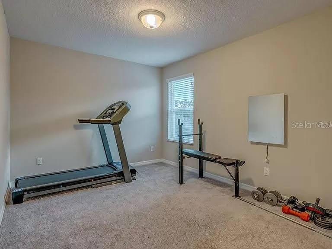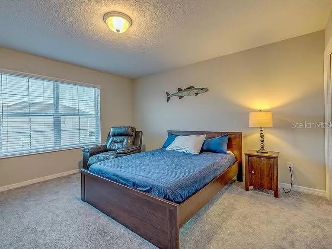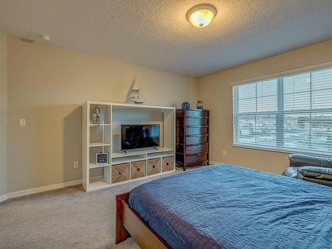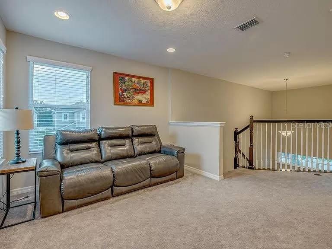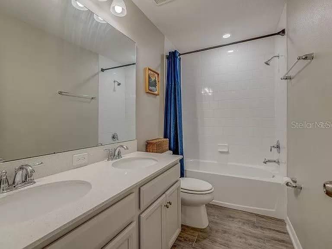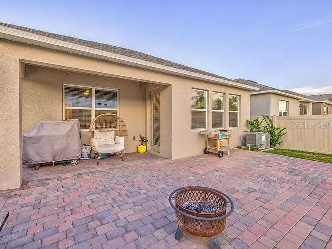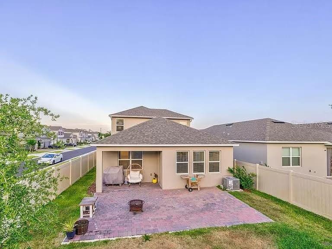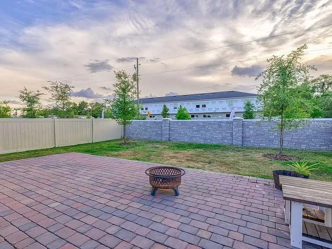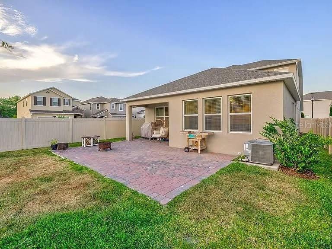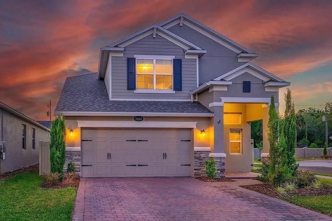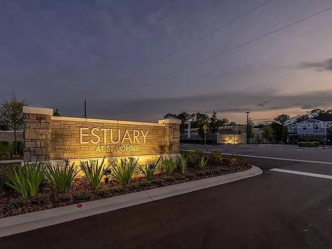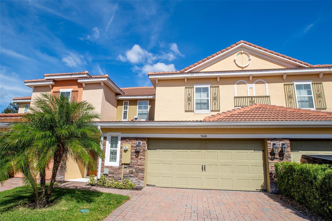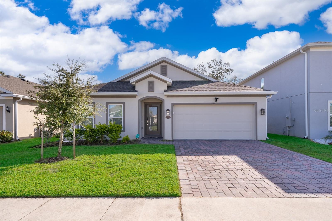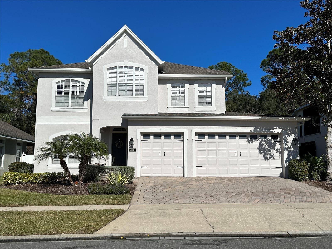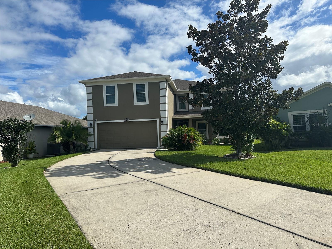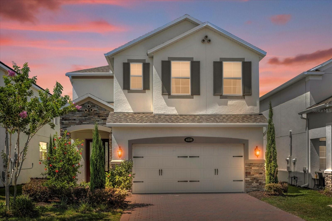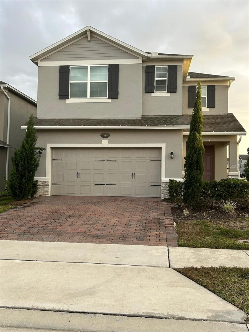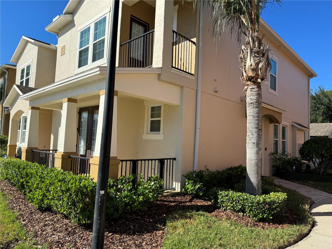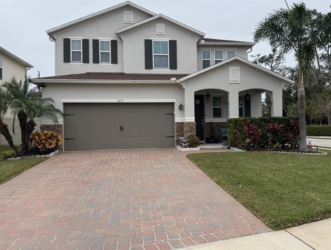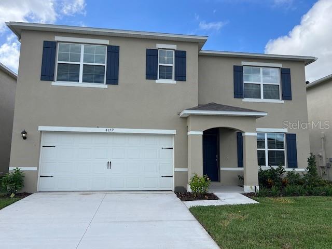1414 Swinton Court, SANFORD, FL 32771
Property Photos
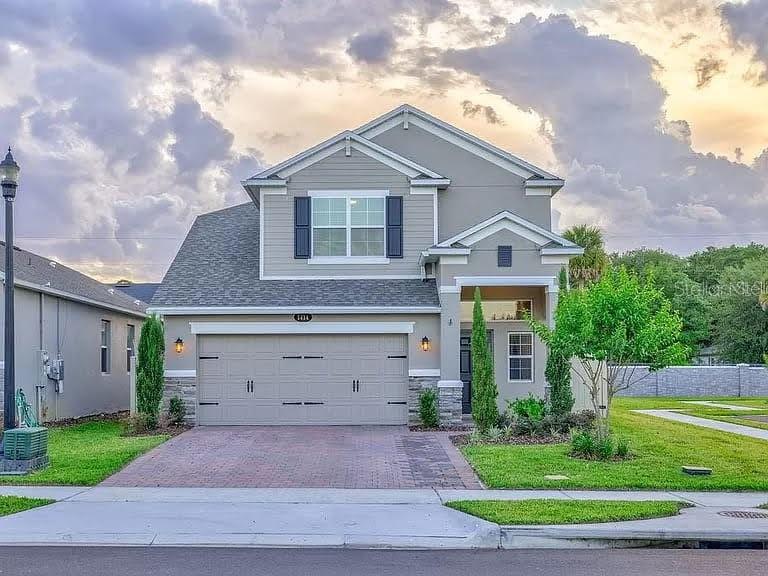
Would you like to sell your home before you purchase this one?
Priced at Only: $3,100
For more Information Call:
Address: 1414 Swinton Court, SANFORD, FL 32771
Property Location and Similar Properties
- MLS#: O6258636 ( Residential Lease )
- Street Address: 1414 Swinton Court
- Viewed: 41
- Price: $3,100
- Price sqft: $1
- Waterfront: No
- Year Built: 2020
- Bldg sqft: 2620
- Bedrooms: 3
- Total Baths: 3
- Full Baths: 2
- 1/2 Baths: 1
- Garage / Parking Spaces: 2
- Days On Market: 55
- Additional Information
- Geolocation: 28.8314 / -81.3352
- County: SEMINOLE
- City: SANFORD
- Zipcode: 32771
- Subdivision: Estuary At St Johns
- Elementary School: Wilson Elementary School
- Middle School: Sanford Middle
- High School: Seminole High
- Provided by: LOKATION
- Contact: Rajat Mittal
- 954-545-5583

- DMCA Notice
-
DescriptionNestled in one of the most sought after gated communities, this east facing corner lot home is a gem offering all the modern comforts you desire. This stunning 3 bedroom, 2.5 bath home includes a flex room, a large loft, and a primary bedroom suite on the first floor. Upon entry, you're greeted by a grand 2 story foyer with a staircase featuring Espresso stained handrails and painted balusters, setting the tone for the luxurious feel throughout. The open concept design is perfect for entertaining, while large windows flood the space with natural light. The chef of the family will love the well appointed kitchen, which boasts GE stainless steel appliances, and stunning quartz countertops. The kitchen island serves as a central gathering spot, ideal for meal prep or casual dining. The spacious owners suite on the first floor features a tray ceiling, creating a sense of grandeur. The en suite bath is equipped with a separate garden tub, a walk in. Just beyond the great room and kitchen, step outside to enjoy views of the big backyard, perfect for relaxation or outdoor activities. Upstairs, a generous loft provides a versatile space for family time or entertaining, overlooking the first floor via an open balcony style area. Two secondary bedrooms, a hall bath with double sinks, and a linen closet complete the upper level. The community itself features a play area and is located conveniently near downtown Sanford, I 4, and 417, making travel to Orlando or Daytonas beaches a breeze in around 30 minutes. Built in 2020, this relatively newer construction is Zoned for one of the best school districts, this home combines style, comfort, and convenience in an unbeatable location. Dont miss the chance to call this corner lot beauty with modern charm and prime location your next home!
Payment Calculator
- Principal & Interest -
- Property Tax $
- Home Insurance $
- HOA Fees $
- Monthly -
Features
Building and Construction
- Builder Name: MI Homes
- Covered Spaces: 0.00
- Flooring: Tile, Vinyl
- Living Area: 2111.00
Land Information
- Lot Features: Corner Lot
School Information
- High School: Seminole High
- Middle School: Sanford Middle
- School Elementary: Wilson Elementary School
Garage and Parking
- Garage Spaces: 2.00
Eco-Communities
- Water Source: Public
Utilities
- Carport Spaces: 0.00
- Cooling: Central Air, Zoned
- Heating: Electric
- Pets Allowed: Yes
- Sewer: Public Sewer
- Utilities: Water Connected
Finance and Tax Information
- Home Owners Association Fee: 0.00
- Net Operating Income: 0.00
Other Features
- Appliances: Built-In Oven, Cooktop, Dishwasher, Microwave, Refrigerator
- Association Name: See Agent
- Country: US
- Furnished: Unfurnished
- Interior Features: Primary Bedroom Main Floor, Tray Ceiling(s), Walk-In Closet(s), Window Treatments
- Levels: Two
- Area Major: 32771 - Sanford/Lake Forest
- Occupant Type: Vacant
- Parcel Number: 17-19-30-5VQ-0000-0500
- Possession: Rental Agreement
- Views: 41
Owner Information
- Owner Pays: Grounds Care, Recreational, Trash Collection
Similar Properties
Nearby Subdivisions
Academy Manor
Arbor Lakes A Condo
Belair Sanford
Carriage Homes At Dunwoody Com
Celery Key
Celery Oaks Sub
Chappells Sub A D
Country Club Park Ph 3
Cove At Riverbend
Dreamwold 3rd Sec
Dunwoody Commons Ph 2
Estuary At St Johns
Fla Land Colonization Cos Add
Flagship Park A Condo
Forest Cove
Fulton Park
Landings At Riverbend
Midway
Packards 1st Add To Midway
Pamala Oaks Ph 2
Preserve At Astor Farms
Preserve At Astor Farms Ph 3
Preserve At Lake Monroe
Regency Oaks
Retreat At Twin Lakes Rep
Riverbend At Cameron Heights P
Riverview Twnhms Ph Ii
San Lanta 2nd Sec
San Lanta 3rd Sec
Sanford Town Of
Silverleaf
Thornbrooke Phase 5
Towns At Lake Monroe Commons
Traditions At White Cedar
Twenty West

- Tracy Gantt, REALTOR ®
- Tropic Shores Realty
- Mobile: 352.410.1013
- tracyganttbeachdreams@gmail.com


