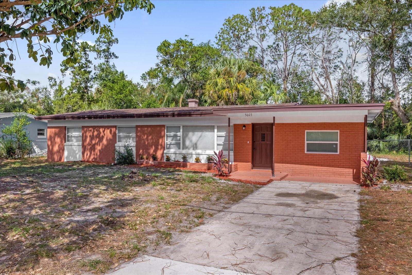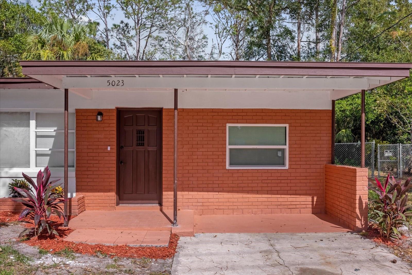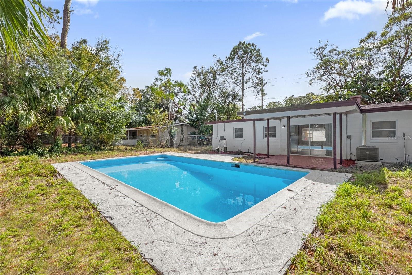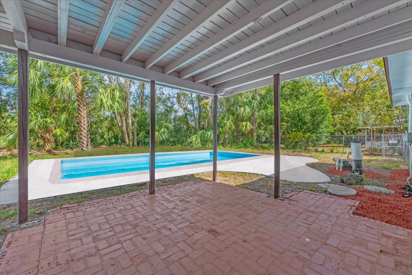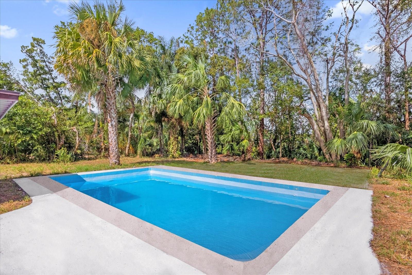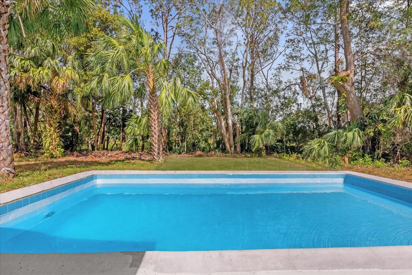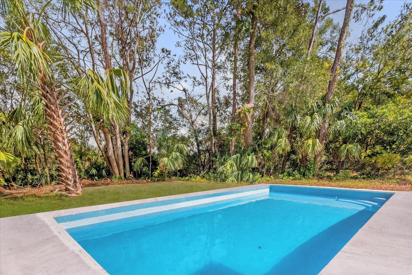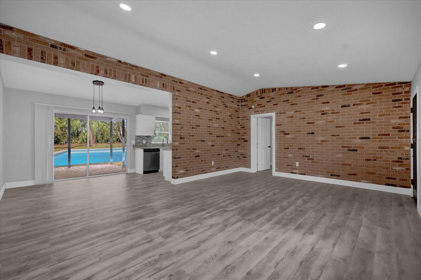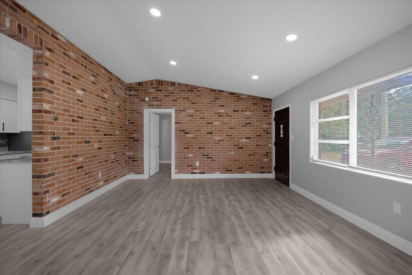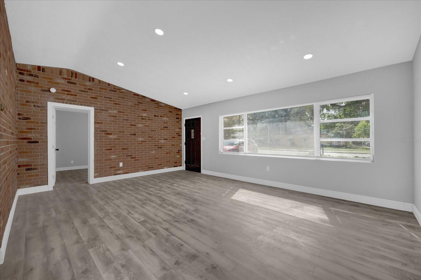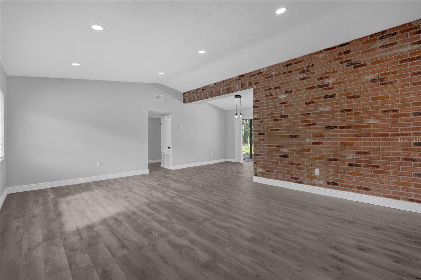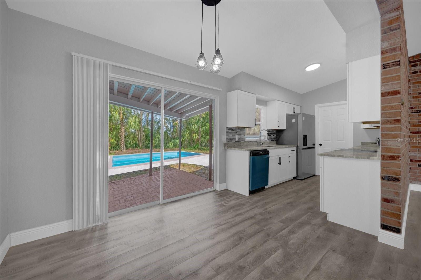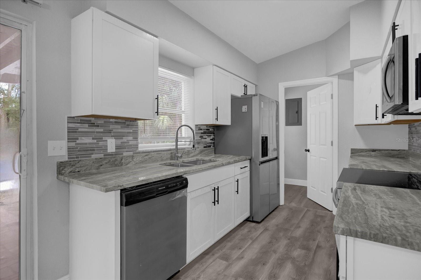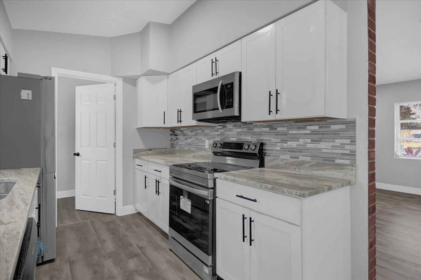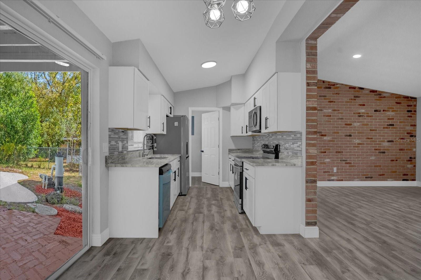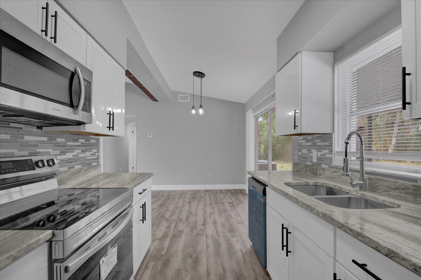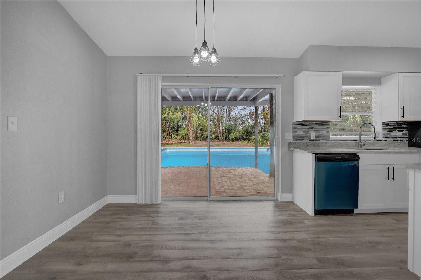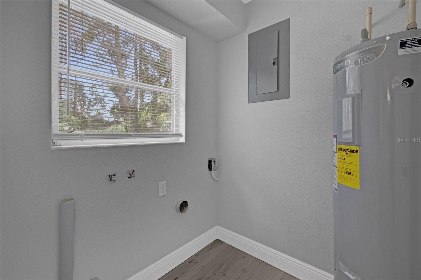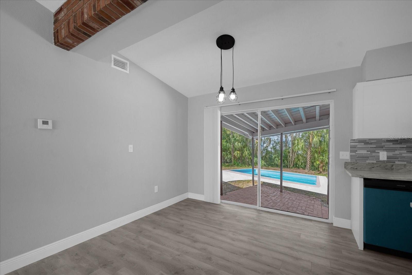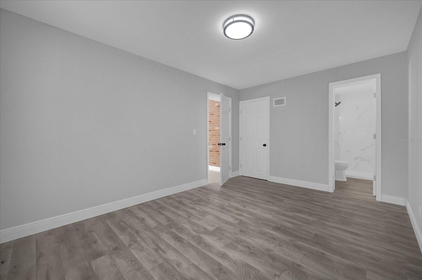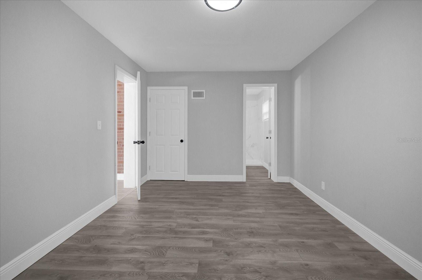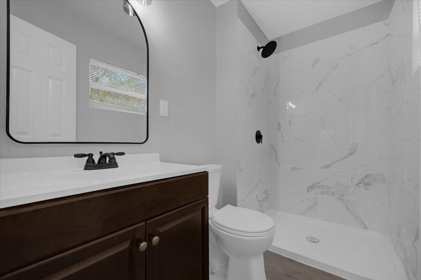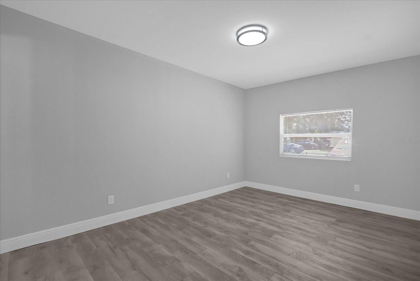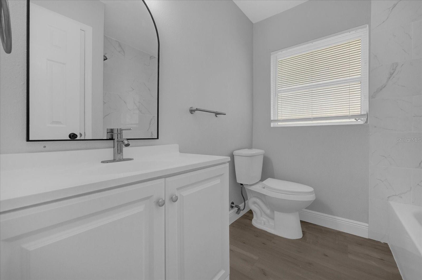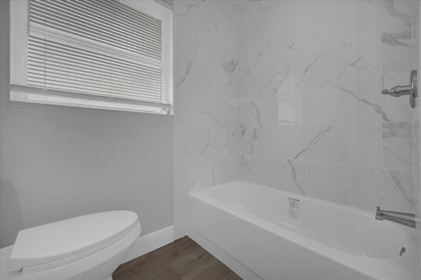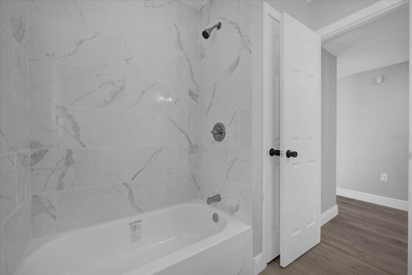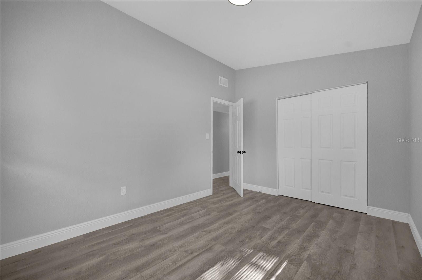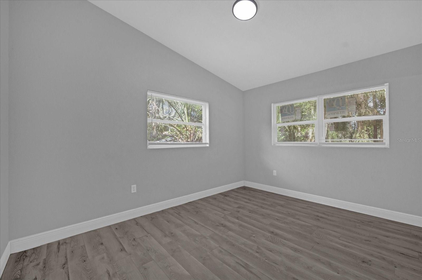5023 Golf Club Parkway, ORLANDO, FL 32808
Property Photos
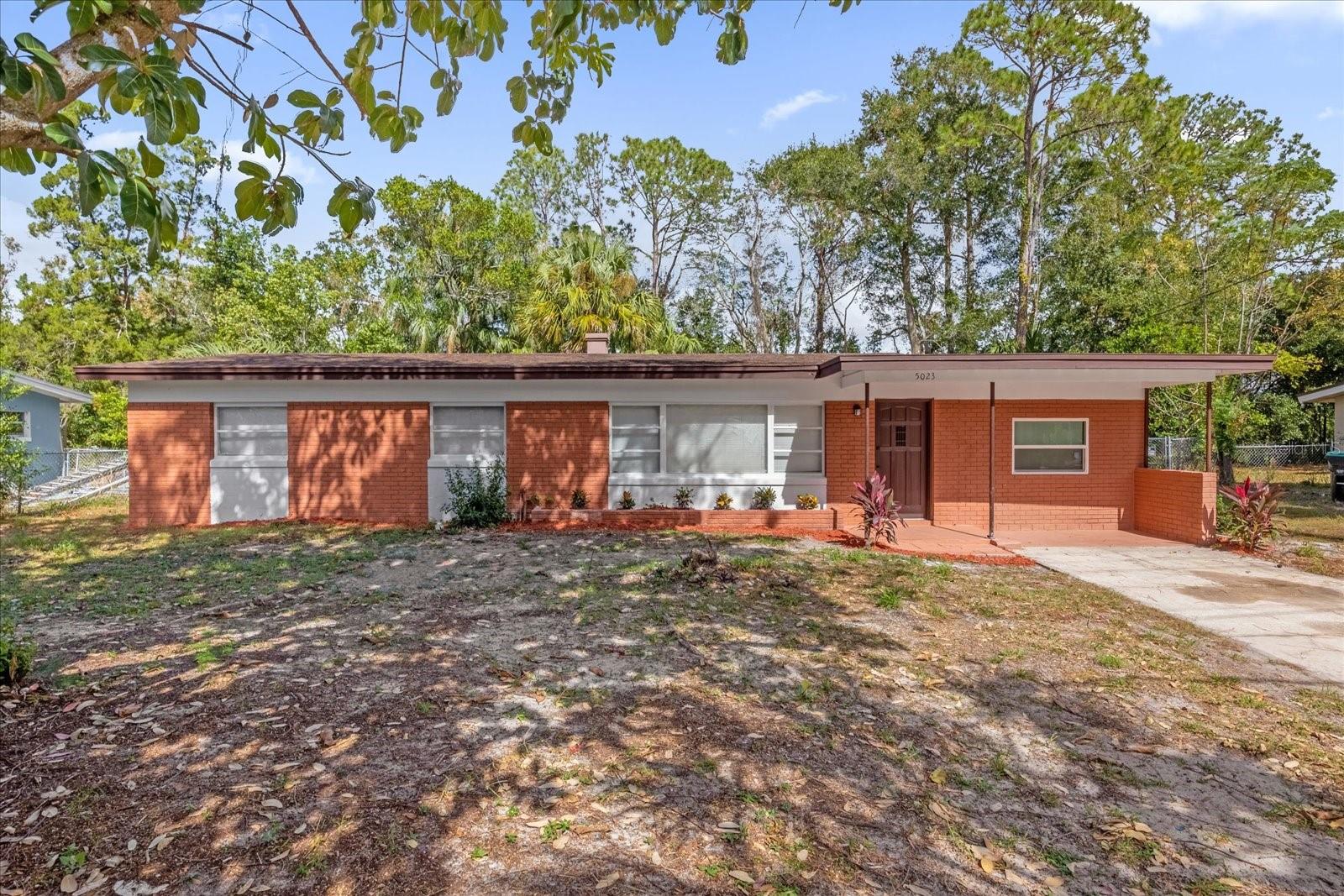
Would you like to sell your home before you purchase this one?
Priced at Only: $319,900
For more Information Call:
Address: 5023 Golf Club Parkway, ORLANDO, FL 32808
Property Location and Similar Properties
- MLS#: O6254162 ( Residential )
- Street Address: 5023 Golf Club Parkway
- Viewed: 14
- Price: $319,900
- Price sqft: $191
- Waterfront: No
- Year Built: 1960
- Bldg sqft: 1679
- Bedrooms: 4
- Total Baths: 3
- Full Baths: 3
- Days On Market: 64
- Additional Information
- Geolocation: 28.5685 / -81.4502
- County: ORANGE
- City: ORLANDO
- Zipcode: 32808
- Subdivision: Parkway Estates
- Elementary School: Mollie Ray Elem
- Middle School: Meadowbrook Middle
- High School: Evans High
- Provided by: COMPASS FLORIDA LLC
- Contact: Ahmad Hassan, PA
- 407-203-9441

- DMCA Notice
-
DescriptionA stunning 4 bed / 3 bath pool home on nearly 1/2 acre with all new updates with almost 1500 Sqft of living space. Step inside to vaulted tall ceilings, upgraded kitchen white cabinets, granite stone countertops, stainless steel appliances, & TWO master bedrooms with en suite bathrooms and two spacious secondary bedrooms. All new finishes include: laminate floor throughout, 5 1/4" baseboard trims, paint, fixtures and hardware, bathrooms, and more. Additional completed updates include: HVAC (2024) and water heater (2024) Outside enjoy an expansive oversized lot in complete privacy with no rear neighbors, and no HOA. Located in the heart of Orlando within minutes to shopping, attractions, highways, Downtown Orlando, and Orlando International Airport. Schedule your showing and come by today!
Payment Calculator
- Principal & Interest -
- Property Tax $
- Home Insurance $
- HOA Fees $
- Monthly -
Features
Building and Construction
- Covered Spaces: 0.00
- Exterior Features: Lighting, Private Mailbox, Sliding Doors
- Flooring: Laminate
- Living Area: 1450.00
- Roof: Other
Land Information
- Lot Features: Cleared, Conservation Area, City Limits, Level, Near Public Transit, Oversized Lot, Paved
School Information
- High School: Evans High
- Middle School: Meadowbrook Middle
- School Elementary: Mollie Ray Elem
Garage and Parking
- Garage Spaces: 0.00
Eco-Communities
- Pool Features: In Ground
- Water Source: Public
Utilities
- Carport Spaces: 0.00
- Cooling: Central Air
- Heating: Central
- Sewer: Public Sewer
- Utilities: Electricity Connected, Public, Water Connected
Finance and Tax Information
- Home Owners Association Fee: 0.00
- Net Operating Income: 0.00
- Tax Year: 2023
Other Features
- Appliances: Convection Oven, Dishwasher, Microwave, Refrigerator
- Country: US
- Interior Features: Ceiling Fans(s), High Ceilings, Kitchen/Family Room Combo, Split Bedroom, Stone Counters
- Legal Description: PARKWAY ESTATES U/2 LOT 9 BLK A
- Levels: One
- Area Major: 32808 - Orlando/Pine Hills
- Occupant Type: Vacant
- Parcel Number: 19-22-29-6712-01-090
- View: Trees/Woods
- Views: 14
- Zoning Code: R-1A
Nearby Subdivisions
Atriums At Silver Pines
Camino Real
Clarion Oaks
Colony Cove
Colony Cove Rev
Country Club Heights
Evans Village
Evergreen Park
Forest Park
Fox Briar
La Joya Cove
Lake Lawne Shore
Lake Lawne Shores
Lake Lawne Shores Add 03
Lake Sparling Heights
Lake Sparling Heights Subdivis
Langdale Woods
Londonderry Hills Sec 02
Meadowbrook Acres 1st Add
Normandy Shores 1st Sec
Normandy Shores Sec 02
North Pine Hills
Orange Heights
Parkway Estates
Pine Hills Manor 02
Pine Hills Manor 03
Pine Hills Manor 05
Pine Hills Sub 10
Pine Hills Sub 3
Pine Hills Sub 6
Pine Hills Sub 9
Pine Hills Terrace
Pine Ridge
Pleasant Oaks
Regency Park
Ridge Manor
Riviera Shores
Robibswood
Robinsville Sec 2
Robinswood
Robinswood Hills
Robinswood Sec 01
Robinswood Sec 05
Robinswood Sec 07
Robinswood Sec 7
Rolling Woods
Rosemont North
Rosemont Sec 01
Rosemont Sec 10
Rosewood Colony Ph 01
San Jose Shores
Shelton Terrace
Shelton Terrace Rep
Silver Pines Pointe Ph 01
Silver Star Terrace
St Andrews Estates
Sun Acres
West Colonial Heights
Westwood Heights 1st Add
Willows Sec 04

- Tracy Gantt, REALTOR ®
- Tropic Shores Realty
- Mobile: 352.410.1013
- tracyganttbeachdreams@gmail.com


