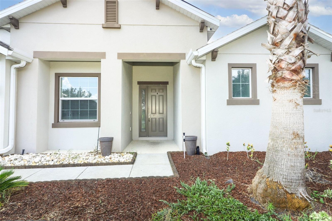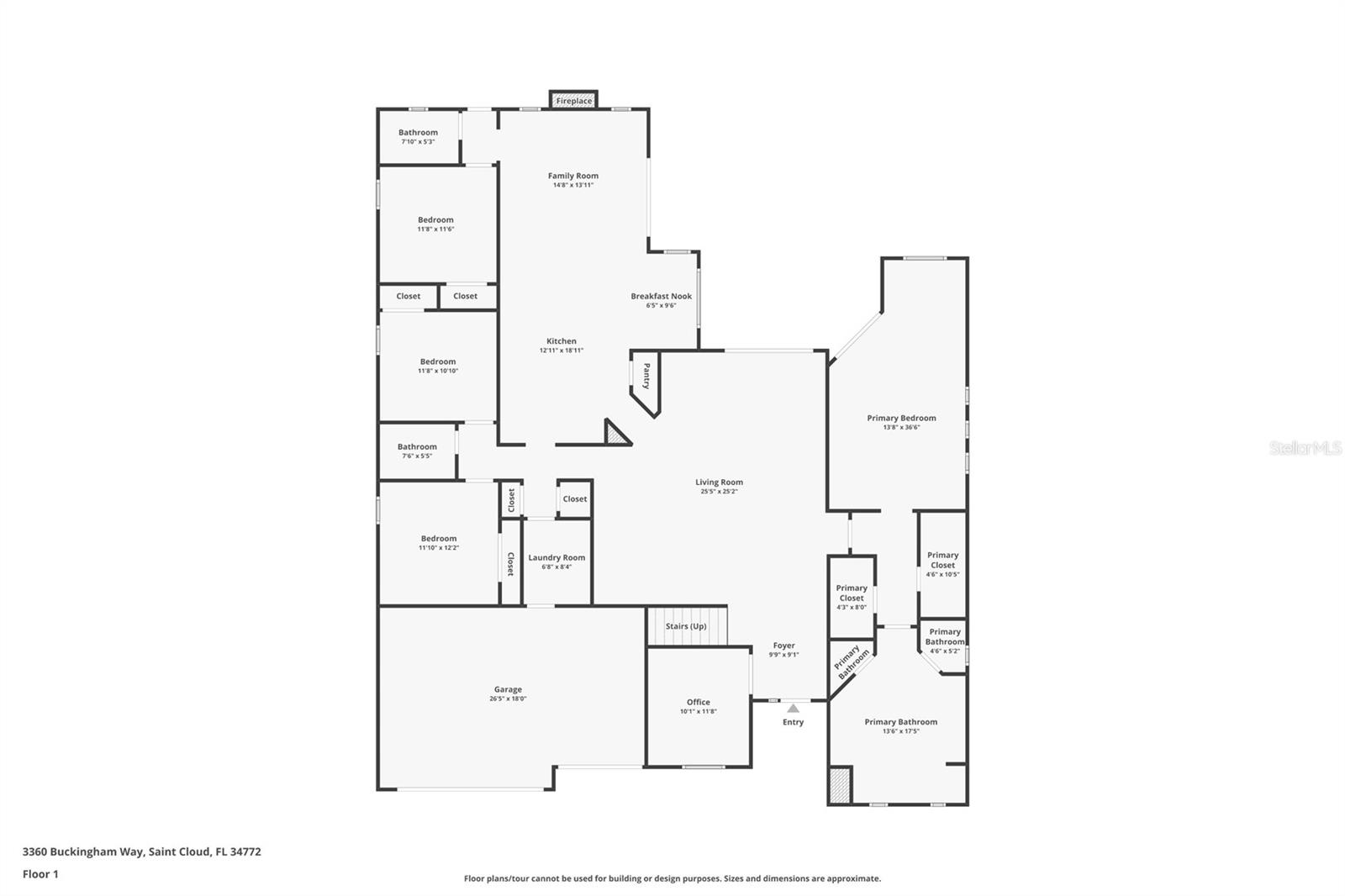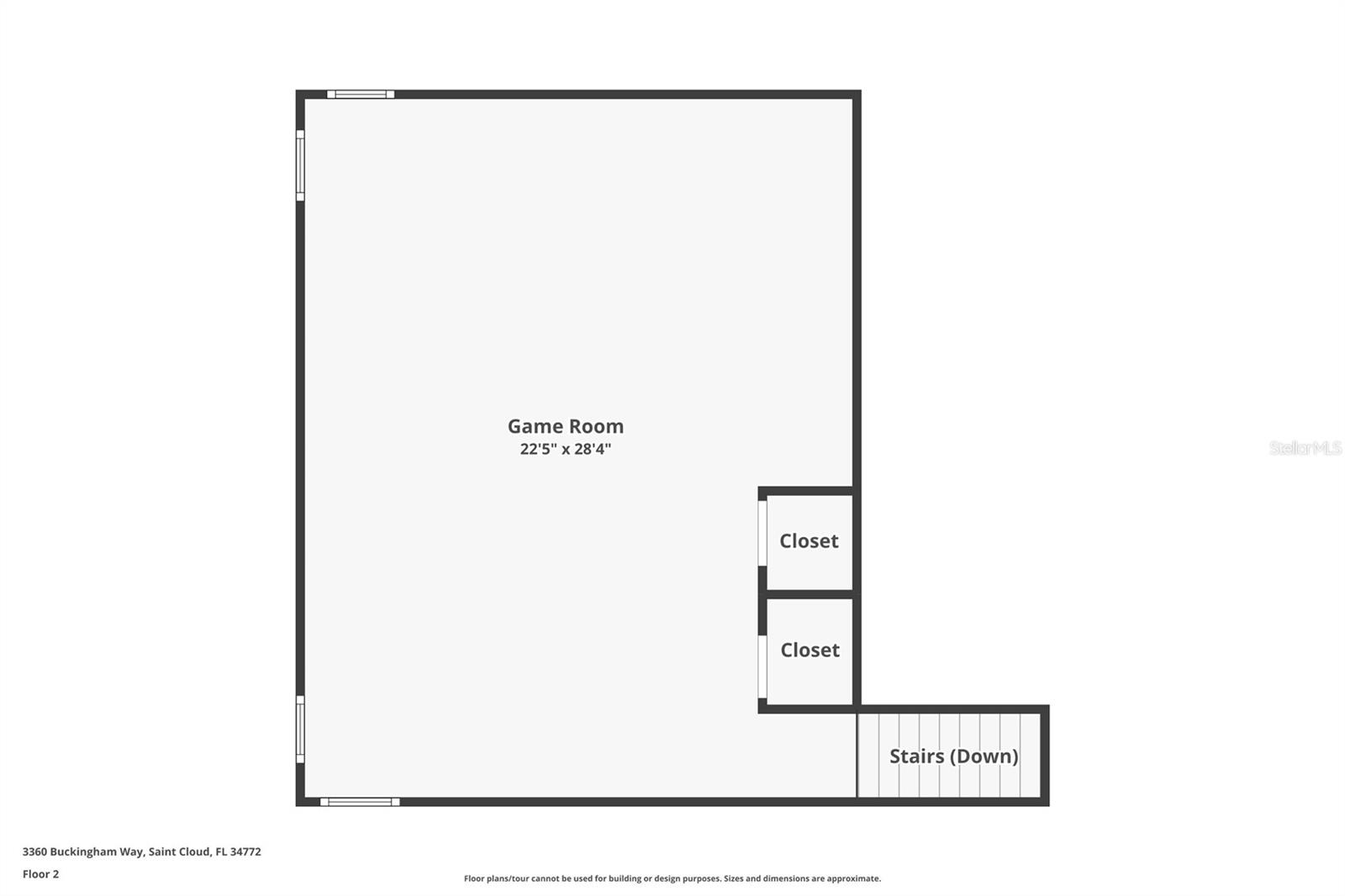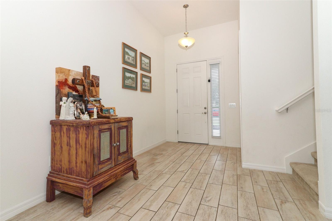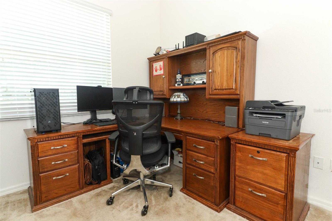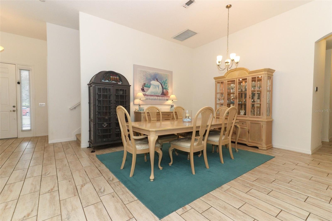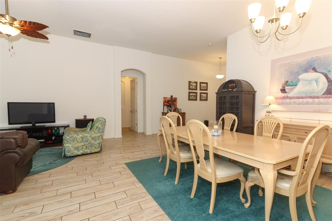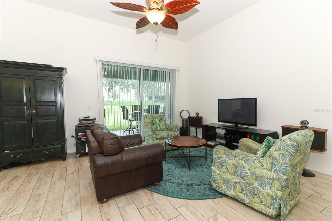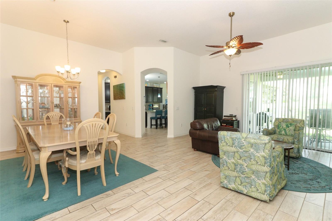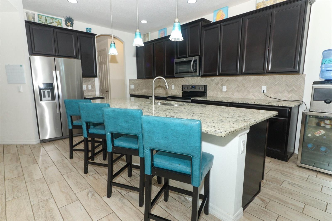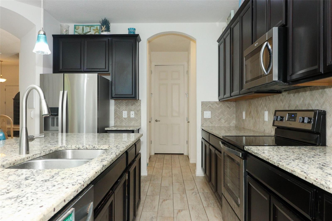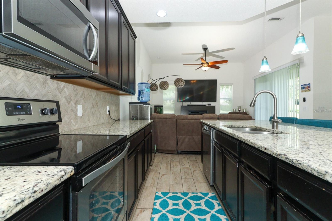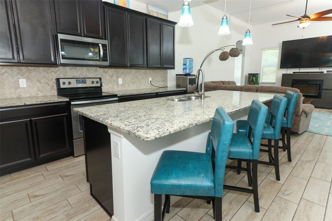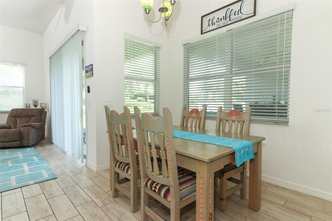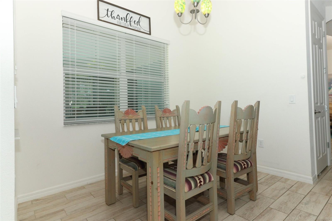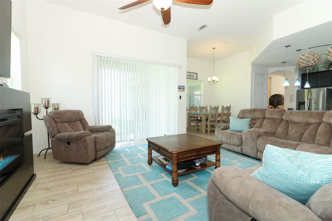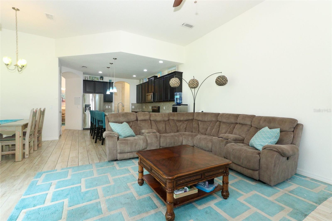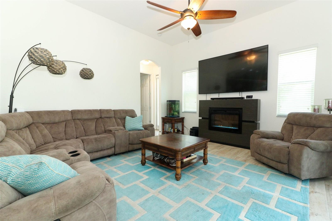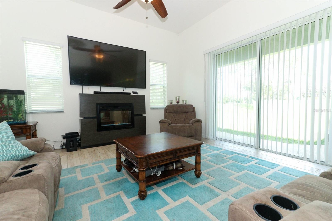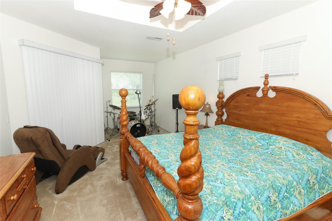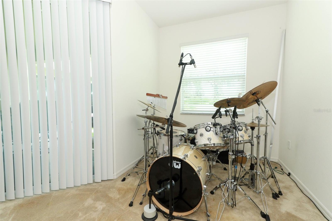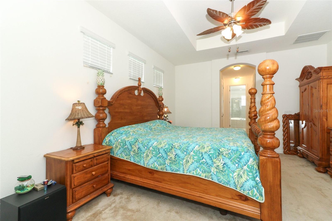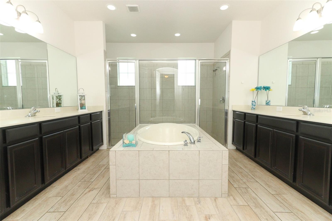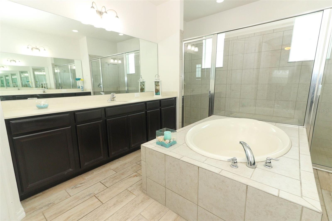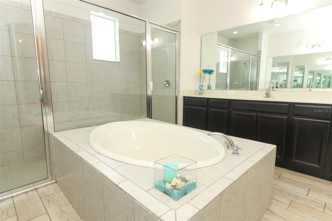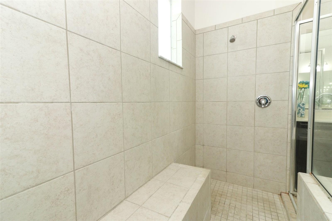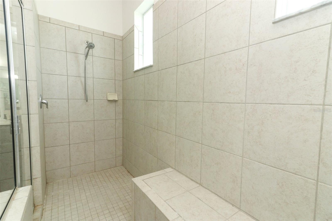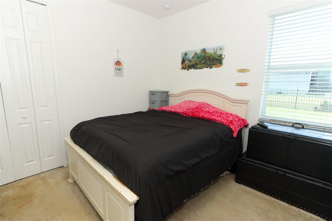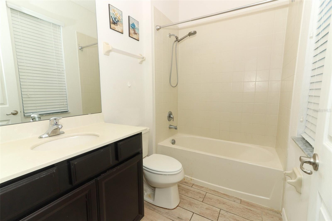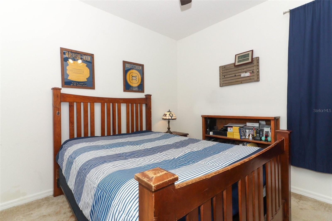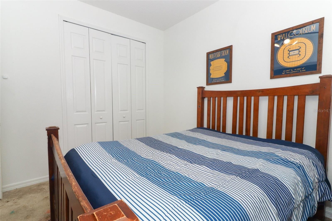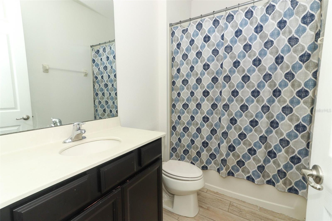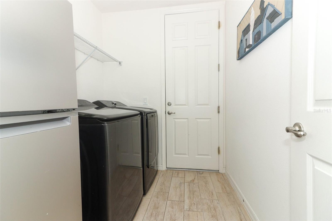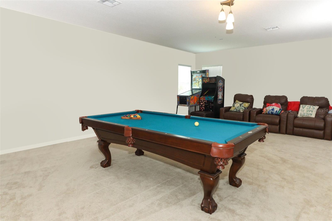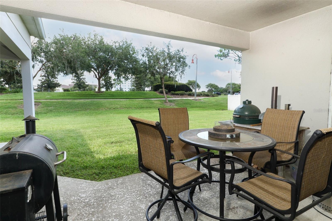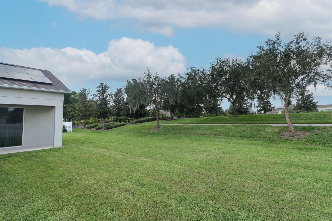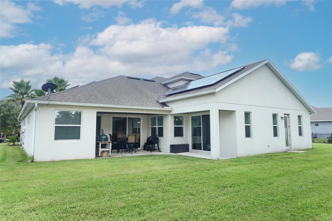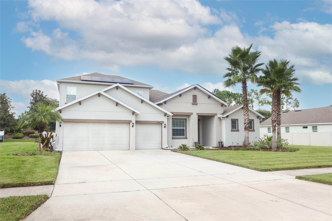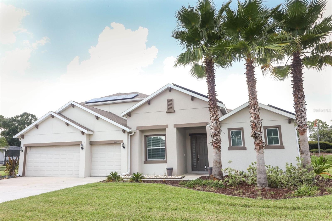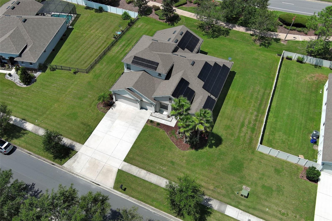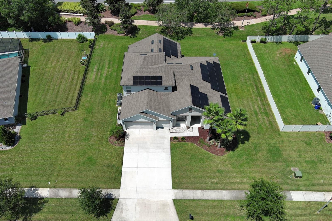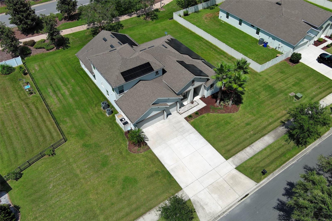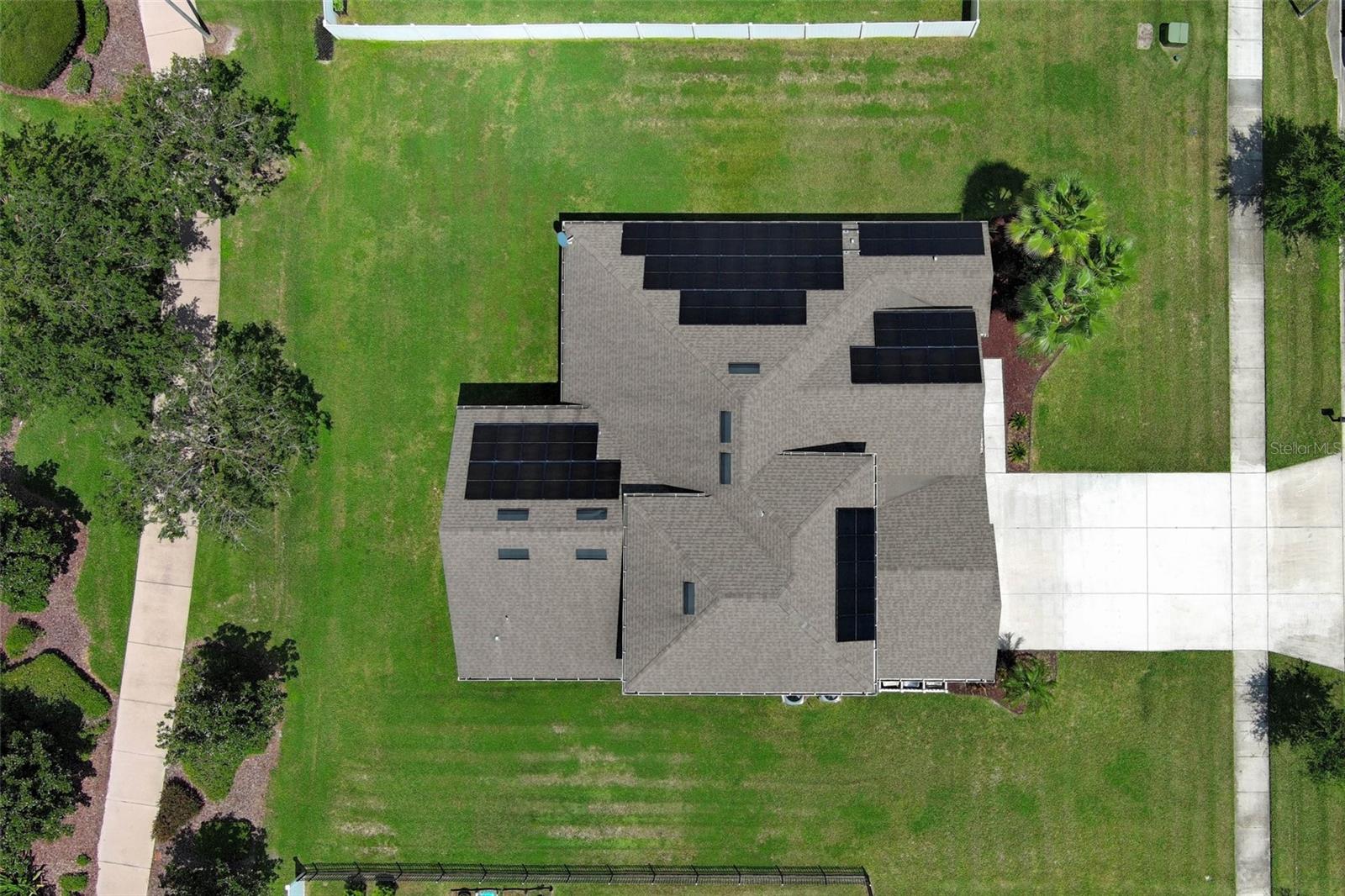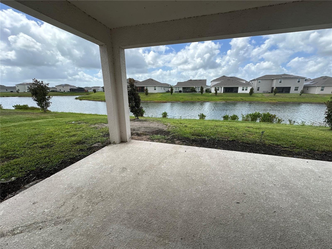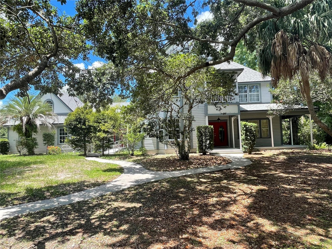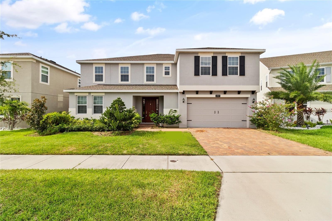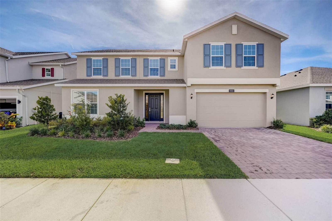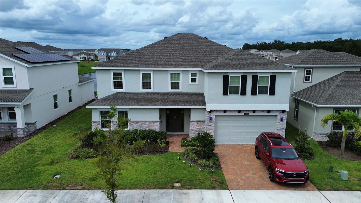3360 Buckingham Way, SAINT CLOUD, FL 34772
Property Photos
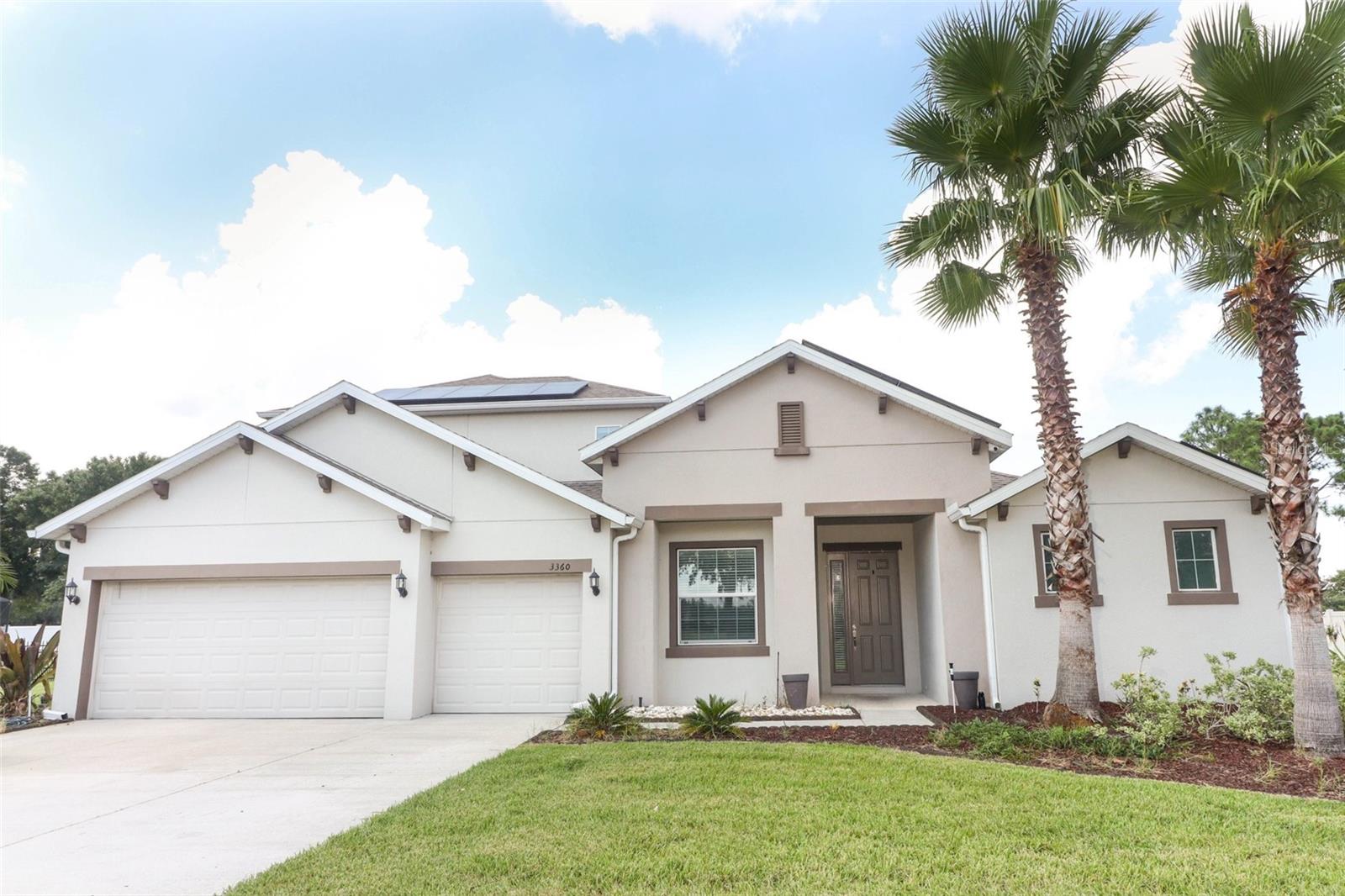
Would you like to sell your home before you purchase this one?
Priced at Only: $577,500
For more Information Call:
Address: 3360 Buckingham Way, SAINT CLOUD, FL 34772
Property Location and Similar Properties
- MLS#: O6232648 ( Residential )
- Street Address: 3360 Buckingham Way
- Viewed: 31
- Price: $577,500
- Price sqft: $133
- Waterfront: No
- Year Built: 2018
- Bldg sqft: 4344
- Bedrooms: 4
- Total Baths: 3
- Full Baths: 3
- Garage / Parking Spaces: 3
- Days On Market: 152
- Additional Information
- Geolocation: 28.2276 / -81.3083
- County: OSCEOLA
- City: SAINT CLOUD
- Zipcode: 34772
- Subdivision: Stevens Plantation
- Elementary School: St Cloud Elem
- Middle School: St. Cloud Middle (6 8)
- High School: St. Cloud High School
- Provided by: KELLER WILLIAMS ADVANTAGE REALTY
- Contact: Larissa Suggs
- 407-977-7600

- DMCA Notice
-
DescriptionSeller concession of $5,000. Welcome to your new home in the desirable community of The Estates at Stevens Plantation! This 4 bedroom, 3 bathroom property offers the perfect blend of comfort and modern living. Step inside to discover an inviting open floor plan, featuring a formal living and formal dining space as you enter. The spacious kitchen and living areas are ideal for both entertaining and everyday living. Upstairs, you'll find a large loft that provides a versatile space for relaxation or recreation. Perfect for guests or even a home theater. The home also includes a dedicated office or den, offering the flexibility to work from home or create your own personal space. One of the standout features of this property is the solar panel system, made up of 52 panels. This expansive system was built for maximum energy efficiency and cost savings for years to come. Situated on a large lot, this single story home offers ample outdoor space for gardening, play, or simply enjoying the Florida sunshine. This home offers a 3 car garage and for all you car enthusiast there is a built in car lift already installed. You will enjoy the charm of a peaceful neighborhood with easy access to local amenities, schools, and major roadways. Dont miss the opportunity to make this exceptional home yours! Schedule your private tour today.
Payment Calculator
- Principal & Interest -
- Property Tax $
- Home Insurance $
- HOA Fees $
- Monthly -
Features
Building and Construction
- Covered Spaces: 0.00
- Exterior Features: Private Mailbox, Rain Gutters, Sidewalk, Sliding Doors
- Flooring: Carpet, Ceramic Tile
- Living Area: 3481.00
- Roof: Shingle
School Information
- High School: St. Cloud High School
- Middle School: St. Cloud Middle (6-8)
- School Elementary: St Cloud Elem
Garage and Parking
- Garage Spaces: 3.00
- Parking Features: Driveway
Eco-Communities
- Water Source: Public
Utilities
- Carport Spaces: 0.00
- Cooling: Central Air
- Heating: Central
- Pets Allowed: Yes
- Sewer: Public Sewer
- Utilities: Public
Finance and Tax Information
- Home Owners Association Fee Includes: Internet
- Home Owners Association Fee: 202.00
- Net Operating Income: 0.00
- Tax Year: 2023
Other Features
- Appliances: Dishwasher, Dryer, Microwave, Range, Refrigerator, Washer
- Association Name: Leland Management
- Association Phone: 407-447-9955
- Country: US
- Interior Features: Ceiling Fans(s), Eat-in Kitchen, Kitchen/Family Room Combo, Living Room/Dining Room Combo, Primary Bedroom Main Floor, Stone Counters, Walk-In Closet(s)
- Legal Description: STEVENS PLANTATION PB 16 PGS 34-41 LOT 3
- Levels: Two
- Area Major: 34772 - St Cloud (Narcoossee Road)
- Occupant Type: Owner
- Parcel Number: 15-26-30-0700-0001-0030
- Views: 31
- Zoning Code: SPUD
Similar Properties
Nearby Subdivisions
Barber Sub
Bristol Cove At Deer Creek Ph
Camelot
Canoe Creek Estates
Canoe Creek Estates Ph 3
Canoe Creek Estates Ph 6
Canoe Creek Estates Ph 7
Canoe Creek Lakes
Canoe Creek Lakes Add
Canoe Creek Woods
Clarks Corner
Cross Creek Estates
Cross Creek Estates Phs 2 And
Cypress Point
Deer Creek West
Deer Run Estates
Deer Run Estates Ph 2
Doe Run At Deer Creek
Eagle Meadow
Eden At Cross Prairie
Eden At Crossprairie
Edgewater Ed4 Lt 1 Rep
Esprit Homeowners Association
Esprit Ph 1
Esprit Ph 3c
Gramercy Farms Ph 1
Gramercy Farms Ph 4
Gramercy Farms Ph 5
Gramercy Farms Ph 7
Gramercy Farms Ph 8
Gramercy Farms Ph 9a
Hanover Lakes
Hanover Lakes 60
Hanover Lakes Ph 1
Hanover Lakes Ph 2
Hanover Lakes Ph 3
Hanover Lakes Ph 4
Hanover Lakes Ph 5
Havenfield At Cross Prairie
Hickory Grove Ph 1
Hickory Hollow
Hidden Pines
Horizon Meadows Pb 8 Pg 139 Lo
Keystone Pointe Ph 2
Kissimmee Park
Mallard Pond Ph 3
Northwest Lakeside Groves Ph 1
Northwest Lakeside Groves Ph 2
Northwest Lakeside Grvs Ph 2
Oakley Place
Old Hickory
Old Hickory Ph 1 2
Old Hickory Ph 3
Old Hickory Ph 4
Quail Wood
Reserve At Pine Tree
S L I C
Sawgrass
Seminole Land Inv Co
Seminole Land Inv Co S L I C
Seminole Land And Inv Co
Southern Pines
Southern Pines Ph 3b
Southern Pines Ph 4
St Cloud Manor Estates
St Cloud Manor Village
Stevens Plantation
Sweetwater Creek
The Meadow At Crossprairie
The Meadow At Crossprairie Bun
The Reserve At Twin Lakes
Twin Lakes
Twin Lakes Ph 1
Twin Lakes Ph 2a2b
Twin Lakes Ph 2c
Twin Lakes Ph 8
Twin Lks Ph 2c
Villagio
Villagio Rep 1
Whaleys Creek
Whaleys Creek Ph 1
Whaleys Creek Ph 2
Whaleys Creek Ph 3

- Tracy Gantt, REALTOR ®
- Tropic Shores Realty
- Mobile: 352.410.1013
- tracyganttbeachdreams@gmail.com


