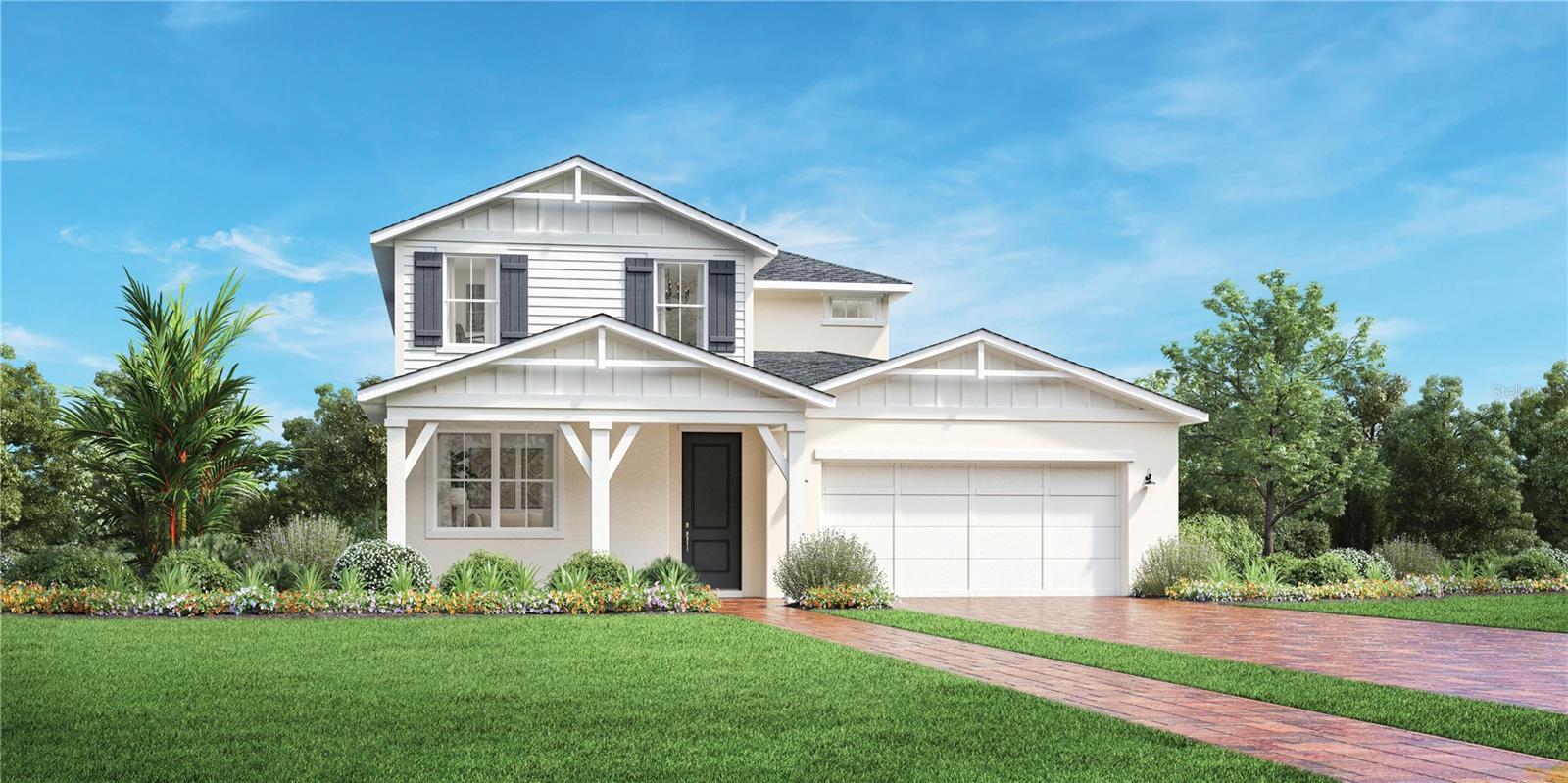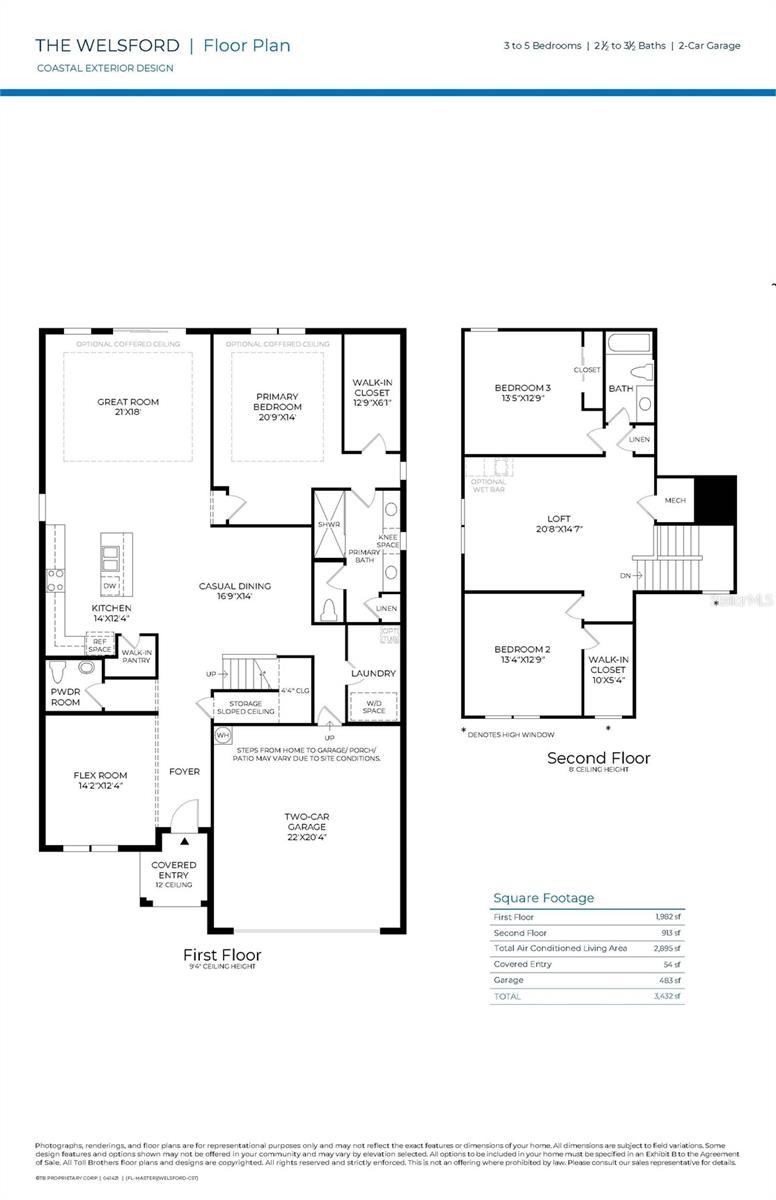2651 Arbor Dune Avenue, APOPKA, FL 32712
Property Photos

Would you like to sell your home before you purchase this one?
Priced at Only: $699,995
For more Information Call:
Address: 2651 Arbor Dune Avenue, APOPKA, FL 32712
Property Location and Similar Properties
- MLS#: O6229670 ( Residential )
- Street Address: 2651 Arbor Dune Avenue
- Viewed: 32
- Price: $699,995
- Price sqft: $200
- Waterfront: No
- Year Built: 2024
- Bldg sqft: 3500
- Bedrooms: 5
- Total Baths: 5
- Full Baths: 5
- Garage / Parking Spaces: 2
- Days On Market: 160
- Additional Information
- Geolocation: 28.7589 / -81.548
- County: ORANGE
- City: APOPKA
- Zipcode: 32712
- Subdivision: Oaks At Kelly Park
- High School: Apopka High
- Provided by: ORLANDO TBI REALTY LLC
- Contact: Matthew Matthews
- 407-345-6000

- DMCA Notice
-
DescriptionUnder Construction. Ready for Your Personal Touch: The Welsford at Frame Stage, Closing February 2025 Imagine waking up every day in a home that feels like a coastal retreat, yet is nestled in the charming community of Apopka. A Home That Grows With You 3 to 5 Bedrooms: Space for everyone, from cozy guest rooms to a home office 2 to 3 Baths: No more morning rush with plenty of well appointed bathrooms 2,895 sq ft of Living Space: Room to breathe, entertain, and create memories Your Day in The Welsford Start your morning in the gourmet kitchen, bathed in natural light, as you prepare breakfast at the spacious island. Enjoy your coffee in the casual dining area, planning your day as you look out onto your private slice of Florida paradise. Spend evenings in your grand 21'x18' great room, where optional coffered ceilings add a touch of elegance to family movie nights or entertaining friends. When it's time to unwind, retreat to your primary suite a true sanctuary with its massive walk in closet and en suite bath. Upstairs, the versatile loft space (20'8"x14'7") becomes whatever you need a playroom for the kids, a home theater, or even a secondary living area with an optional wet bar for hosting guests. Features That Make Life Better Flex Room: Your home gym, library, or hobby space the possibilities are endless Covered Entry: Welcome home in style, protected from Florida's occasional showers Two Car Garage: Keep your vehicles safe and have extra storage space Laundry Room: Conveniently located to make chores a breeze Walk in Pantry: Stock up on essentials and keep your kitchen clutter free Designed for Florida Living The Welsford's coastal exterior design brings vacation vibes to your everyday life. With its thoughtful layout and ample windows, you'll enjoy Florida's famous natural light year round. Room to Grow and Entertain First Floor: 1,982 sf of main living space Second Floor: 913 sf for private retreats and bonus areas Total Living Area: 2,895 sf of air conditioned comfort Grand Total (including garage and covered entry): 3,429 sf The Welsford isn't just a home; it's the backdrop for your life's best chapters. Whether you're hosting summer BBQs, helping with homework in the loft, or simply enjoying a quiet evening on your porch, this home is designed to make every moment count. Ready to make The Welsford yours? It's time to bring your designer dreams to life in this coastal inspired haven.
Payment Calculator
- Principal & Interest -
- Property Tax $
- Home Insurance $
- HOA Fees $
- Monthly -
Features
Building and Construction
- Builder Model: WELSFORD FARMHOUSE
- Builder Name: Toll Brothers
- Covered Spaces: 0.00
- Exterior Features: Irrigation System, Sidewalk, Sliding Doors
- Flooring: Carpet, Tile
- Living Area: 3060.00
- Roof: Shingle
Property Information
- Property Condition: Under Construction
Land Information
- Lot Features: City Limits, Sidewalk, Paved
School Information
- High School: Apopka High
Garage and Parking
- Garage Spaces: 2.00
- Parking Features: Driveway
Eco-Communities
- Water Source: Public
Utilities
- Carport Spaces: 0.00
- Cooling: Central Air
- Heating: Central, Electric
- Pets Allowed: Yes
- Sewer: Public Sewer
- Utilities: Cable Available, Cable Connected, Electricity Connected, Natural Gas Connected, Phone Available, Sewer Connected, Sprinkler Recycled, Street Lights, Underground Utilities, Water Connected
Amenities
- Association Amenities: Pool, Recreation Facilities, Trail(s)
Finance and Tax Information
- Home Owners Association Fee Includes: Common Area Taxes, Pool, Escrow Reserves Fund, Management, Recreational Facilities
- Home Owners Association Fee: 98.00
- Net Operating Income: 0.00
- Tax Year: 2024
Other Features
- Appliances: Built-In Oven, Cooktop, Dishwasher, Disposal, Gas Water Heater, Microwave, Range, Range Hood, Tankless Water Heater
- Association Name: May Management Services, Inc. / Geeta Chowbay
- Association Phone: (855) 629-6481
- Country: US
- Interior Features: Coffered Ceiling(s), Eat-in Kitchen, High Ceilings, In Wall Pest System, Kitchen/Family Room Combo, Living Room/Dining Room Combo, Open Floorplan, Primary Bedroom Main Floor, Solid Surface Counters, Thermostat, Tray Ceiling(s), Walk-In Closet(s)
- Legal Description: OAKS AT KELLY PARK PHASE 3A 113/72 LOT 211
- Levels: Two
- Area Major: 32712 - Apopka
- Occupant Type: Vacant
- Parcel Number: 07-20-28-6107-02-110
- Style: Coastal, Contemporary, Florida
- Views: 32
- Zoning Code: A-1(ZIP)
Similar Properties
Nearby Subdivisions
Acuera Estates
Ahern Park
Alexandria Place I
Apopka Ranches
Apopka Terrace
Arbor Rdg Ph 01 B
Arbor Rdg Ph 04 A B
Bent Oak Ph 01
Bent Oak Ph 02
Bent Oak Ph 04
Berington Club Ph 02
Cambridge Commons
Camelot
Carriage Hill
Chandler Estates
Clayton Estates
Courtyards Coach Homes
Dean Hilands
Deer Lake Chase
Deer Lake Run
Diamond Hill At Sweetwater Cou
Errol Club Villas 01
Errol Estate
Errol Estate Ut 3
Errol Estates
Errol Hills Village
Errol Place
Estates At Sweetwater Golf Co
Hilltop Estates
Kelly Park Hills South Ph 03
Lake Mc Coy Oaks
Lake Todd Estates
Lakeshorewekiva
Laurel Oaks
Legacy Hills
Lester Rdg
Lexington Club Ph 02
Lexington Club Phase Ii
Morrisons Sub
None
Nottingham Park
Oak Hill Reserve Ph 02
Oak Rdg Ph 2
Oak Ridge Sub
Oaks At Kelly Park
Oakskelly Park Ph 1
Oakskelly Pk Ph 2
Oakwater Estates
Orange County
Orchid Estates
Palms Sec 03
Palms Sec 04
Park Ave Pines
Parkside At Errol Estates
Parkview Preserve
Parkview Wekiva 4496
Pines Wekiva Ph 02 Sec 03
Pines Wekiva Sec 01 Ph 01
Pitman Estates
Plymouth Dells Annex
Plymouth Hills
Plymouth Town
Reagans Reserve 4773
Rhetts Ridge 75s
Rock Spgs Estates
Rock Spgs Rdg Ph Ivb
Rock Spgs Rdg Ph Viia
Rock Spgs Ridge Ph 01
Rock Springs Estates
Rock Springs Ridge
Rock Springs Ridge Ph Vib
Rolling Oaks
San Sebastian Reserve
Sanctuary Golf Estates
Seasons At Summit Ridge
Shamrock Square First Add
Spring Harbor
Spring Ridge Ph 02 03 04
Spring Ridge Ph 03 4361
Stoneywood Ph 01
Sweetwater Country Club
Sweetwater Country Club Sec B
Sweetwater Park Village
Sweetwater West
Tanglewilde St
Traditions At Wekiva
Valeview
Vista Reserve Ph 2
Walmar
Wekiva
Wekiva Crescent
Wekiva Ridge
Wekiva Run Ph 3c
Wekiva Run Ph I 01
Wekiva Run Ph Iia
Wekiva Run Ph Iib N
Wekiva Run Phase Ll
Wekiva Sec 05
Wekiva Spgs Reserve Ph 01
Wekiva Spgs Reserve Ph 02 4739
Wekiva Spgs Reserve Ph 04
Wekiwa Glen
Wekiwa Glen Rep
Wekiwa Hills
White Jasmine Mnr
Winding Mdws
Winding Meadows
Windrose
Wolf Lake Ranch

- Tracy Gantt, REALTOR ®
- Tropic Shores Realty
- Mobile: 352.410.1013
- tracyganttbeachdreams@gmail.com



