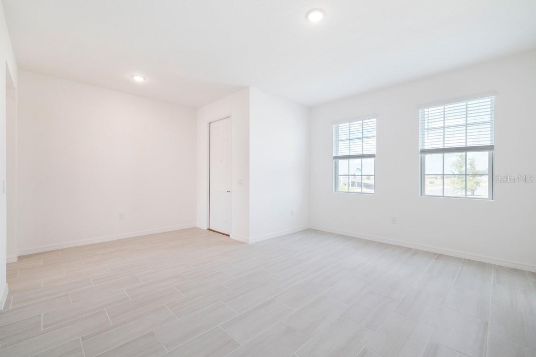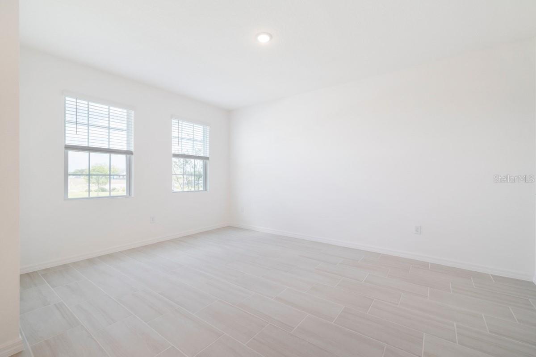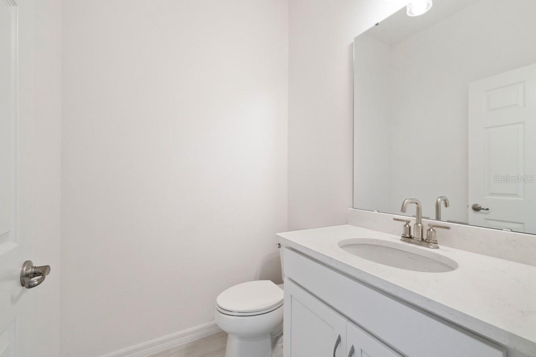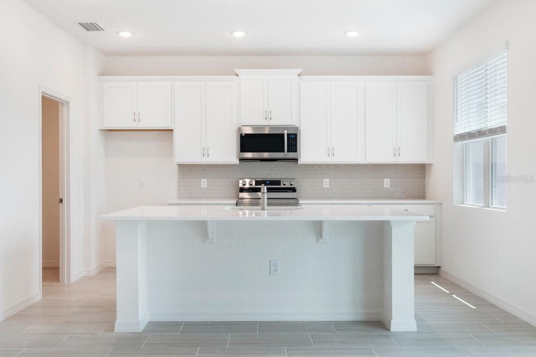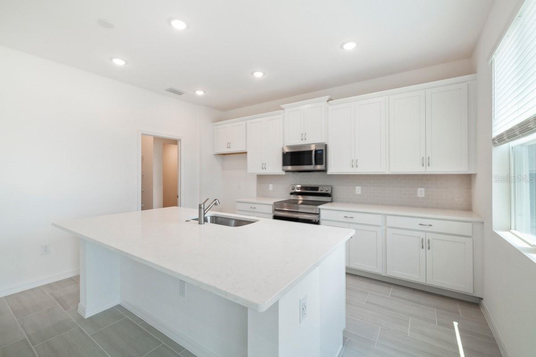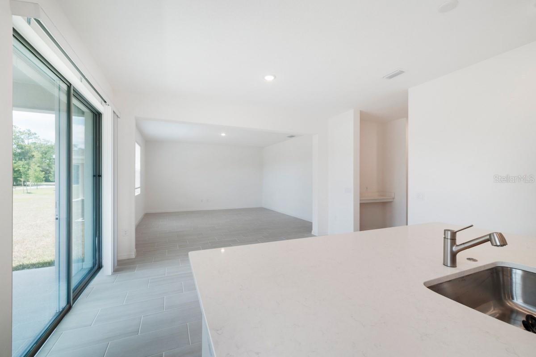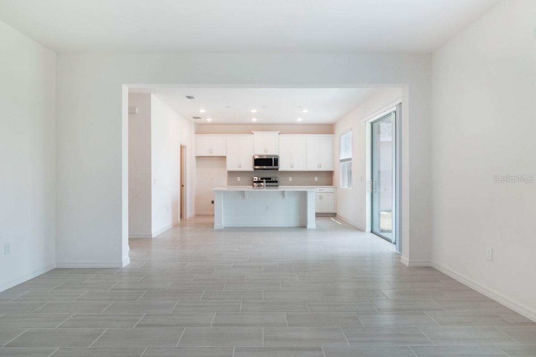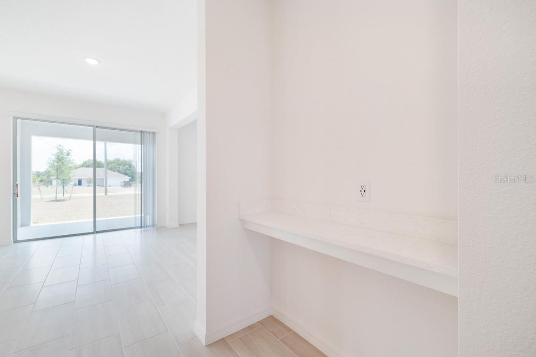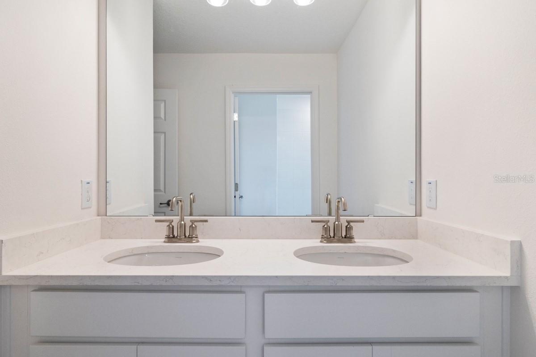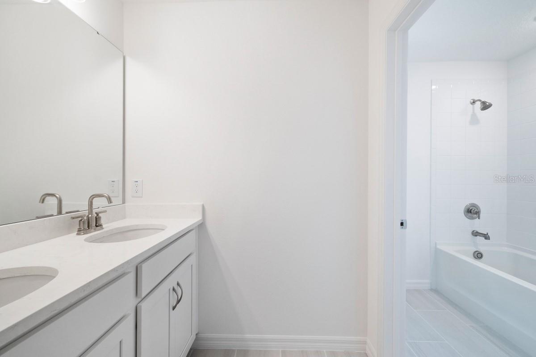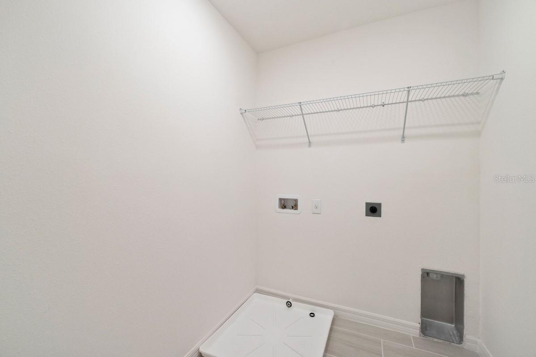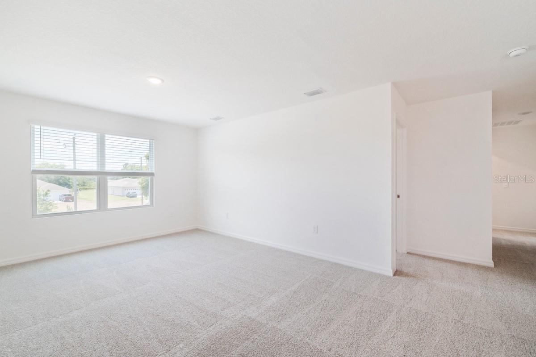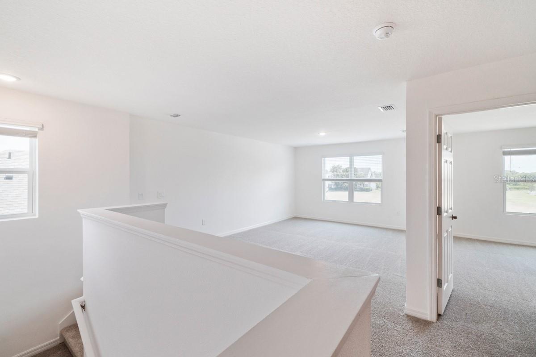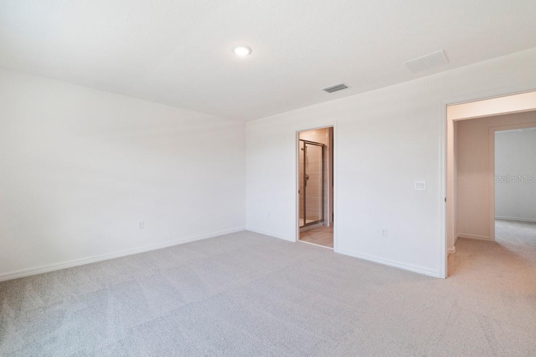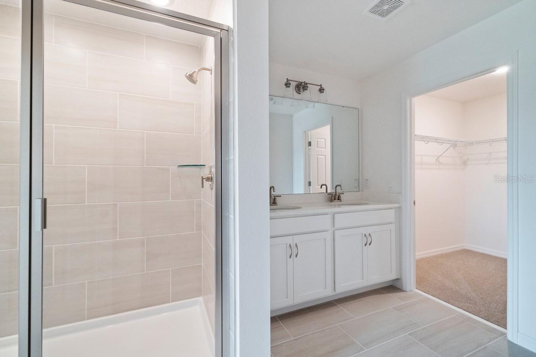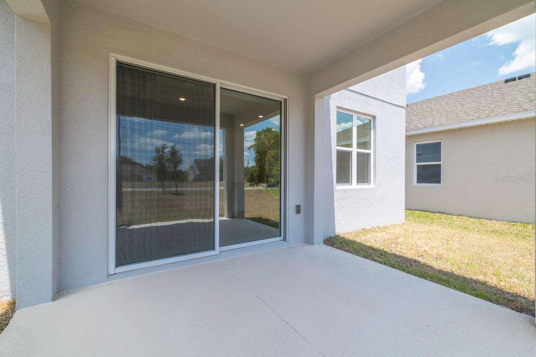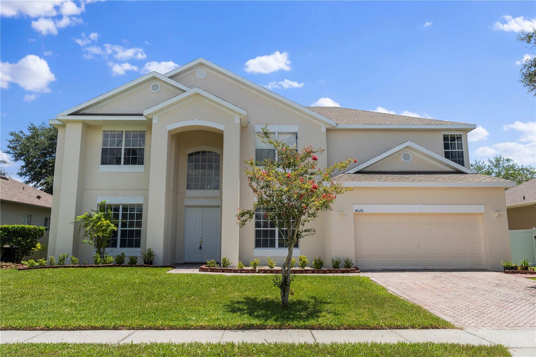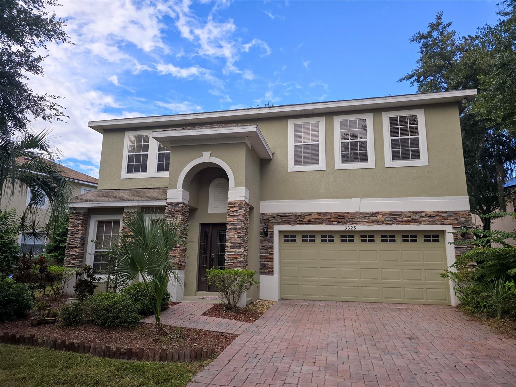2584 Cavanaugh Drive, ORLANDO, FL 32817
Property Photos
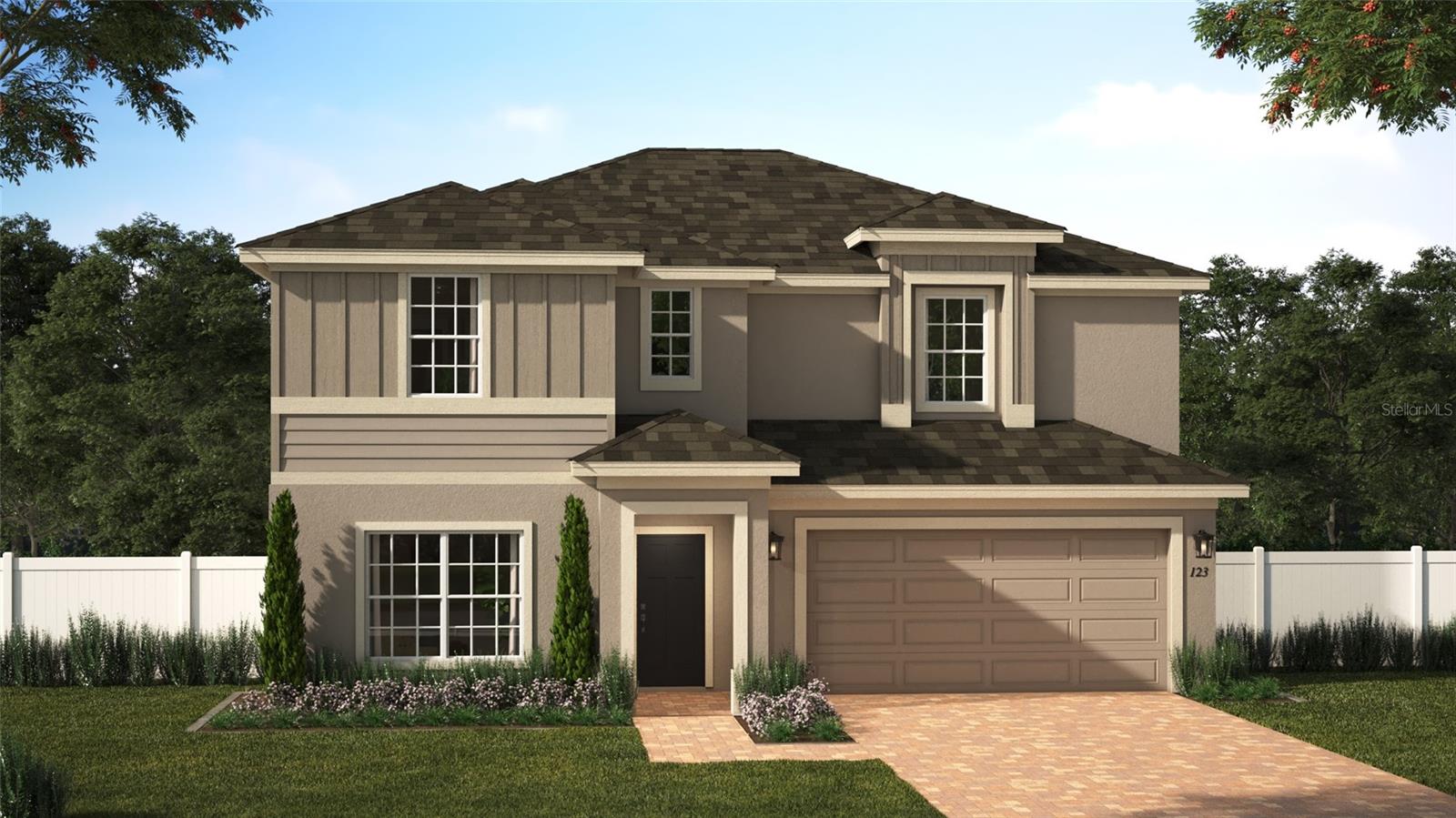
Would you like to sell your home before you purchase this one?
Priced at Only: $629,990
For more Information Call:
Address: 2584 Cavanaugh Drive, ORLANDO, FL 32817
Property Location and Similar Properties
- MLS#: O6220197 ( Residential )
- Street Address: 2584 Cavanaugh Drive
- Viewed: 8
- Price: $629,990
- Price sqft: $201
- Waterfront: No
- Year Built: 2024
- Bldg sqft: 3142
- Bedrooms: 4
- Total Baths: 3
- Full Baths: 2
- 1/2 Baths: 1
- Garage / Parking Spaces: 2
- Days On Market: 178
- Additional Information
- Geolocation: 28.5768 / -81.2694
- County: ORANGE
- City: ORLANDO
- Zipcode: 32817
- Subdivision: Harrell Oaks
- Elementary School: Cheney Elem
- Middle School: Glenridge Middle
- High School: Winter Park High
- Provided by: HANOVER FAMILY BUILDERS LLC
- Contact: Stephen Wood
- 407-815-7862

- DMCA Notice
-
DescriptionUnder Construction. Our exceptional Newcastle plan with 9'4" first floor ceilings offers an open concept design featuring 4 Bedrooms, 2.5 Baths, and 2 car Garage. This well appointed home includes 5 1/4" baseboards, 8' interior doors on 1st floor, and window blinds throughout, with floor tile featured in 1st floor main living areas. Separate Living Room by front entry can be used as office or playroom, and a spacious Family Rm / Cafe area overlooks rear covered lanai perfect for entertaining and outdoor living. Beautifully upgraded Kitchen features 42" upper cabinets with crown molding, quartz countertops, tile backsplash and stainless appliances. Second floor features oversized additional Family Rm which can also serve as playroom, media room, or home exercise suite. Lovely Primary Bedroom includes en suite with walk in closet, dual sinks set in adult height vanity with quartz countertops, and walk in shower with upgraded wall tile surround and frameless glass enclosure. Exterior includes Brick paver driveway and lead walk. Our High Performance Homes offer energy efficiency, home automation technology, and elements of a healthy lifestyle including Reme Halo air purifier. Zoned for top rated schools, Harrell Oaks also offers community parks and picnic areas, and is conveniently located near local parks, trails, and lakes, along with easy access to shopping and dining. * All uploaded photos are stock / sample photos of this floor plan. Actual home as constructed may not contain the features depicted and may differ from photos.
Payment Calculator
- Principal & Interest -
- Property Tax $
- Home Insurance $
- HOA Fees $
- Monthly -
Features
Building and Construction
- Builder Model: Newcastle
- Builder Name: Landsea Homes
- Covered Spaces: 0.00
- Exterior Features: Irrigation System, Sidewalk, Sliding Doors
- Flooring: Carpet, Ceramic Tile
- Living Area: 2560.00
- Roof: Shingle
Property Information
- Property Condition: Under Construction
Land Information
- Lot Features: Sidewalk, Paved
School Information
- High School: Winter Park High
- Middle School: Glenridge Middle
- School Elementary: Cheney Elem
Garage and Parking
- Garage Spaces: 2.00
- Parking Features: Garage Door Opener
Eco-Communities
- Water Source: Public
Utilities
- Carport Spaces: 0.00
- Cooling: Central Air
- Heating: Central, Electric
- Pets Allowed: Yes
- Sewer: Public Sewer
- Utilities: Cable Available, Electricity Connected, Public, Sewer Connected, Street Lights, Underground Utilities, Water Available
Amenities
- Association Amenities: Other
Finance and Tax Information
- Home Owners Association Fee: 124.00
- Net Operating Income: 0.00
- Tax Year: 2023
Other Features
- Appliances: Dishwasher, Disposal, Microwave, Range
- Association Name: Empire Management Group / Mike Christian
- Association Phone: 321-710-5230
- Country: US
- Interior Features: Open Floorplan, Solid Surface Counters, Thermostat, Walk-In Closet(s), Window Treatments
- Legal Description: HARRELL OAKS 114/95 LOT 28
- Levels: Two
- Area Major: 32817 - Orlando/Union Park/University Area
- Occupant Type: Vacant
- Parcel Number: 13-22-30-3410-00-280
- Style: Contemporary
- Zoning Code: RES
Similar Properties
Nearby Subdivisions
Aein Sub
Aloma Estates
Arbor Pointe
Arbor Ridge Subdivision
Arbor Ridge West
Arbor Woods
Cove At Lake Mira
Deans Landing At Sheffield For
Deans Reserve
Eastwood Park
Econ River Estates
Enclavelk Jean
Harbor East
Harrell Heights
Harrell Oaks
Hickory Cove 50 149
Hidden Cove Estates
Hunters Trace
Irma Shores Rep
Mulberry Hollow 4618
None
Orlando Acres Add 01
Orlando Acres First Add
Orlando Acres Second Add
Pinewood Village
Presidents Pointe
Richland Rep
River Oaks East Condo
River Oaks Landing
Rivers Pointe
Riverwood
Royal Estates
Summer Oaks
Sun Haven
Suncrest
Suncrest Villas Ph 01
University Acres
University Shores
University Woods Phase 1
Watermill Sec 01
Waverly Walk
Woodside Village

- Tracy Gantt, REALTOR ®
- Tropic Shores Realty
- Mobile: 352.410.1013
- tracyganttbeachdreams@gmail.com


