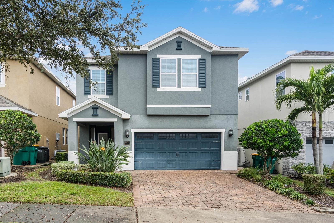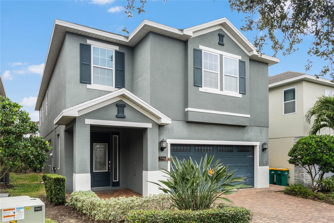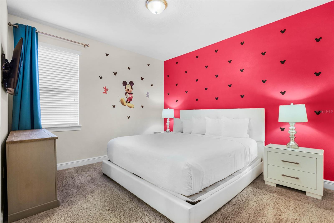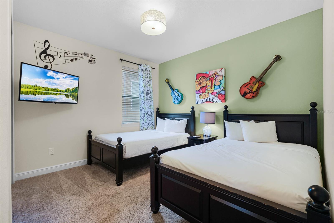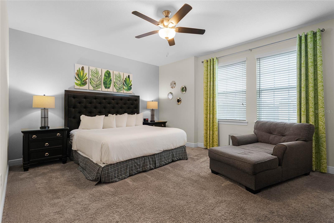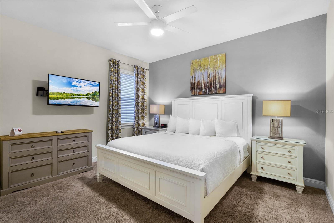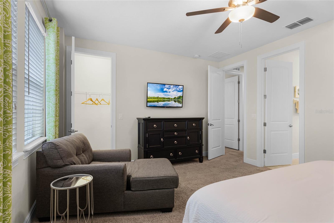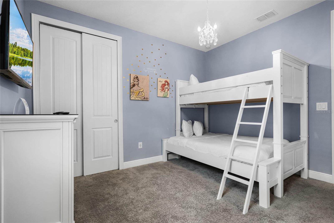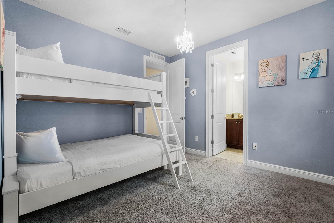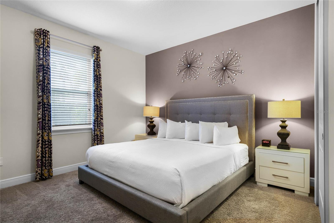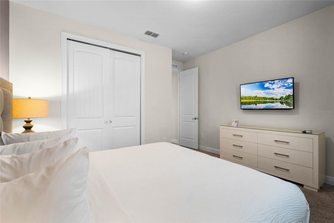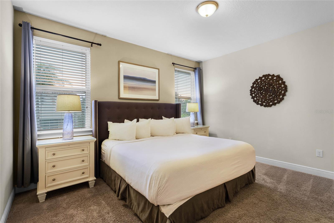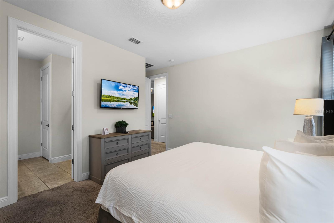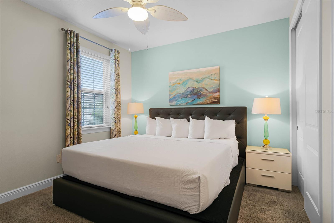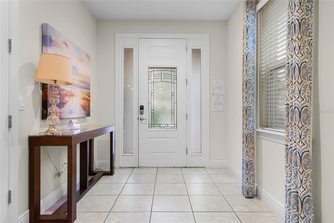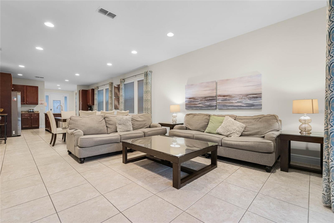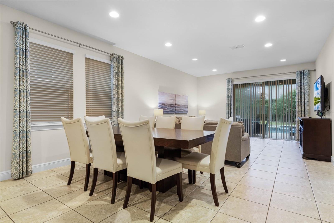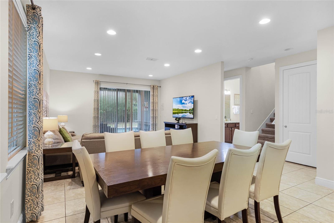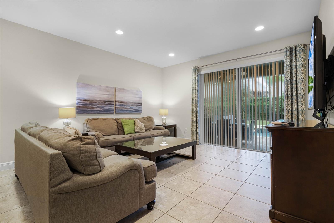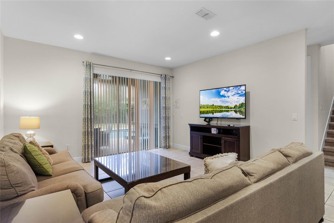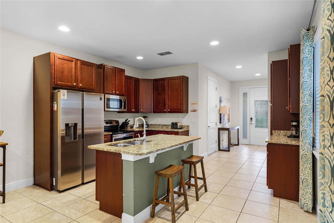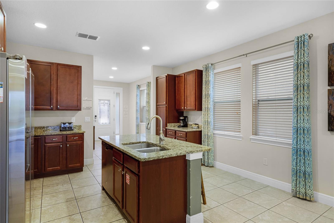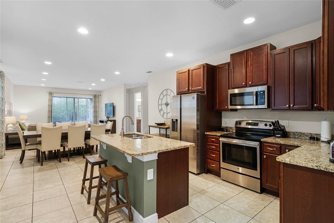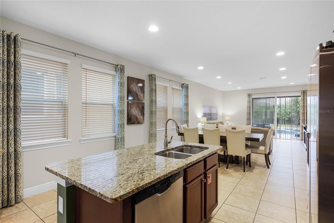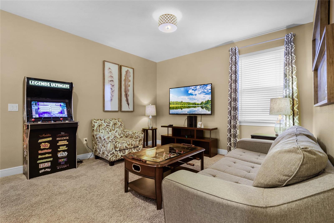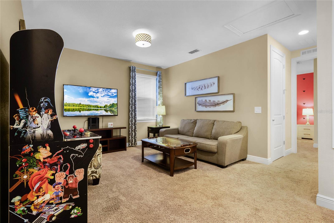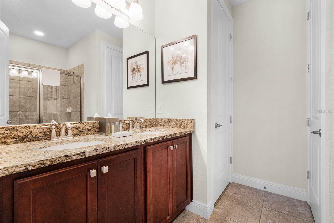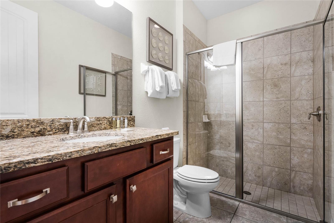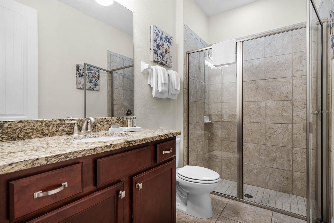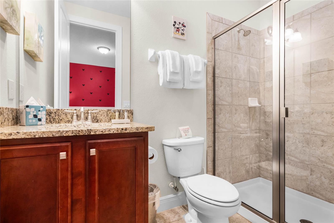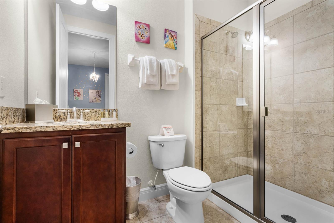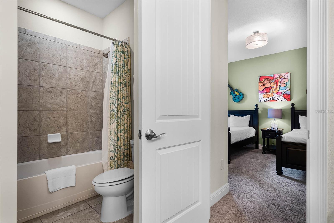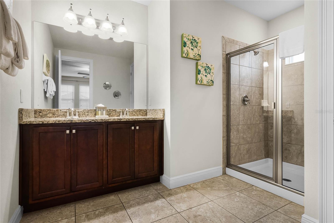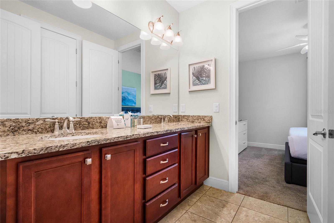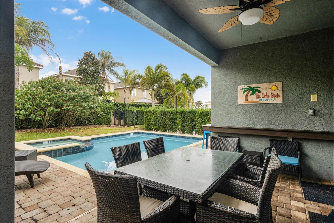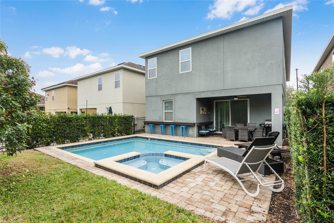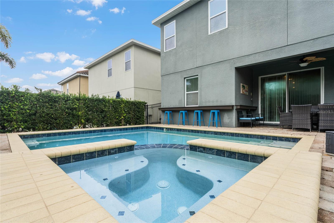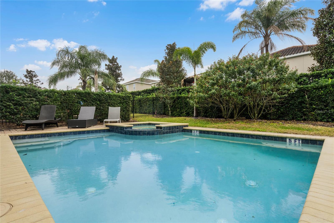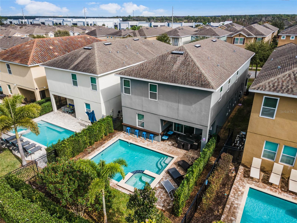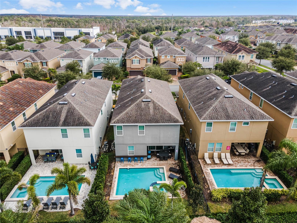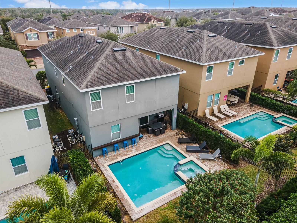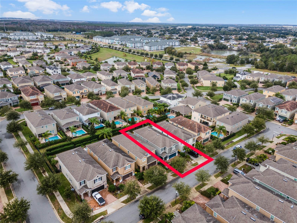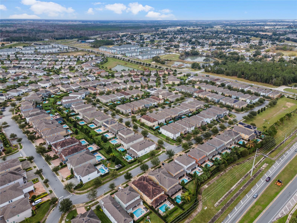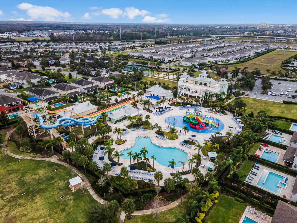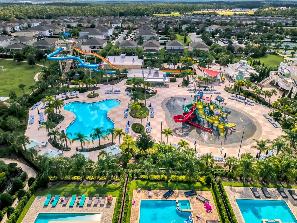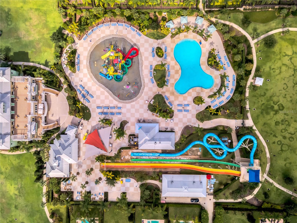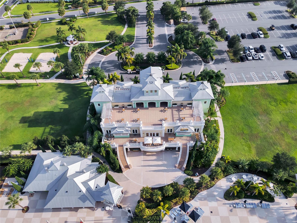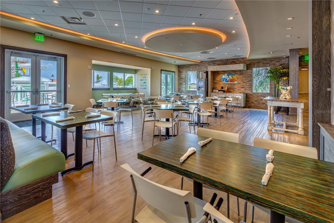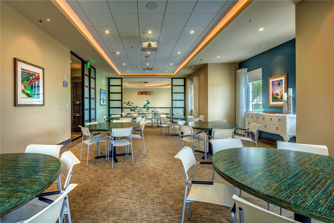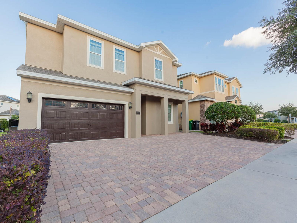430 Novi Path, KISSIMMEE, FL 34747
Property Photos
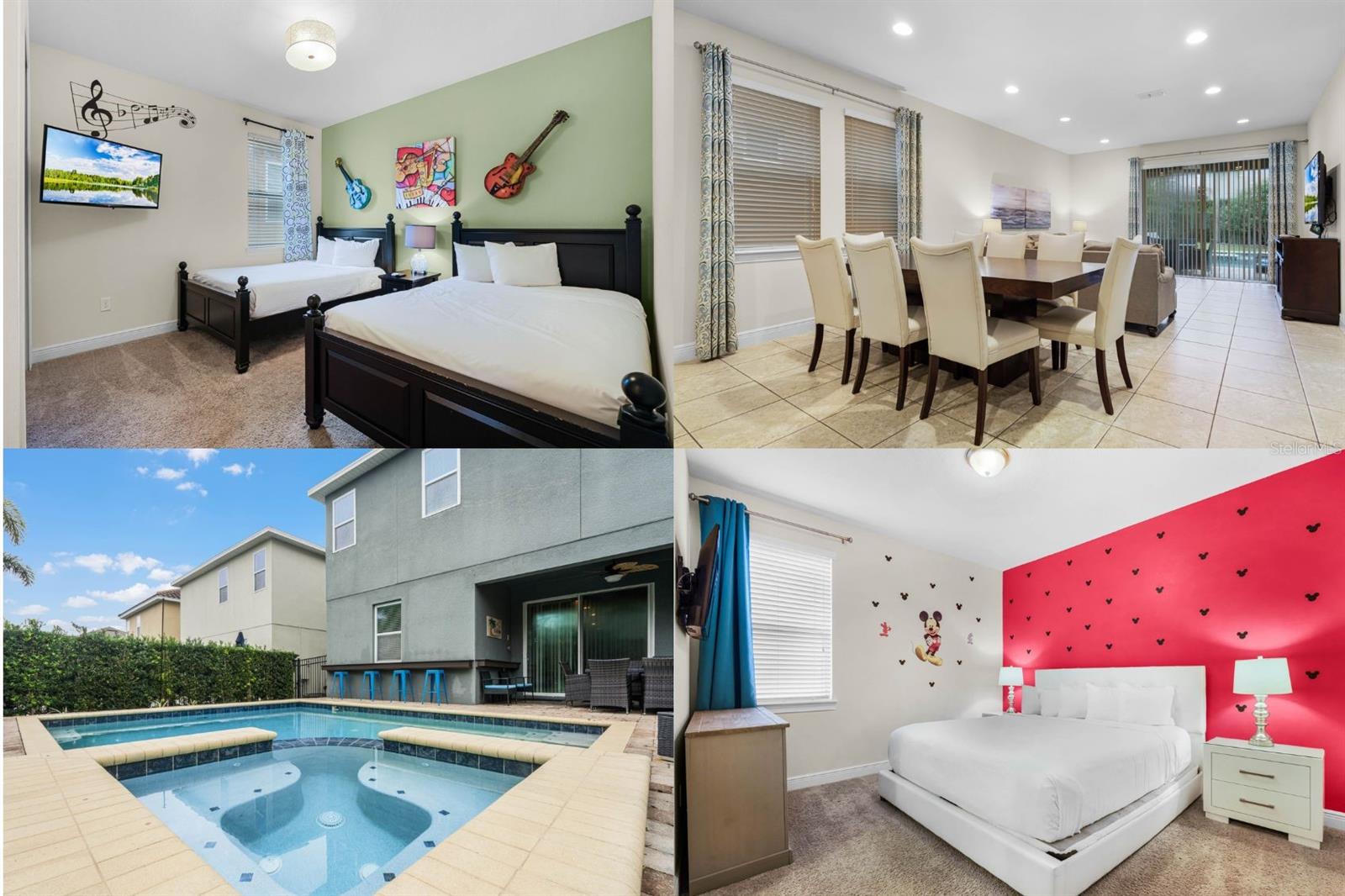
Would you like to sell your home before you purchase this one?
Priced at Only: $685,000
For more Information Call:
Address: 430 Novi Path, KISSIMMEE, FL 34747
Property Location and Similar Properties
- MLS#: O6171035 ( Residential )
- Street Address: 430 Novi Path
- Viewed: 19
- Price: $685,000
- Price sqft: $166
- Waterfront: No
- Year Built: 2016
- Bldg sqft: 4115
- Bedrooms: 8
- Total Baths: 7
- Full Baths: 7
- Garage / Parking Spaces: 2
- Days On Market: 359
- Additional Information
- Geolocation: 28.2939 / -81.5926
- County: OSCEOLA
- City: KISSIMMEE
- Zipcode: 34747
- Subdivision: Reunion West Ph 1
- Provided by: KELLY FRENCH REAL ESTATE INC
- Contact: Kelly French
- 352-988-4975

- DMCA Notice
-
DescriptionWelcome to this stunning two story house boasting 8 Bedrooms, 7 Bathrooms, and 3,412 Sq Ft! Located in the Encore at Reunion Resort, an upscale resort with a guard gated entrance and abundant amenities, this turnkey, FULLY FURNISHED vacation home welcomes you with its impeccable design. Step inside to discover a thoughtfully crafted open floor plan, seamlessly merging the kitchen, dining room, and family room into a spacious and inviting haven for family and friend gatherings. The kitchen is a culinary delight, featuring granite countertops, an island, and top notch appliances. As you explore further, the backyard reveals a covered lanai with a brick paver deck enveloping a clear blue water pool and heated spa. Lush landscaping and a wrought iron fence provide a private oasis, creating an idyllic retreat for relaxation. The lower level offers an ensuite bedroom, an additional bedroom, and a well appointed hall bathroom. Ascend to the second floor to find a media/game room, two Master suites, and four other spacious bedrooms, each accompanied by its own attached bathroom. Guests will enjoy the amenities at the Encore at Reunion Resort including a spectacular clubhouse, award winning restaurant, a Water Park, full service spa, two playgrounds, state of the art gym, basketball, volleyball & tennis courts. The HOA fee covers 24 hour gated entrances & roaming security, trash pickup, & an annual exterior house cleaning. A concierge desk is available at the clubhouse to assist with booking tickets, meals, airline check ins, resort provided shuttles to parks, & more. Enjoy being minutes away from three golf courses and in the heart of attractions, shopping, dining and more. Call us today to schedule your private tour!
Payment Calculator
- Principal & Interest -
- Property Tax $
- Home Insurance $
- HOA Fees $
- Monthly -
Features
Building and Construction
- Covered Spaces: 0.00
- Exterior Features: Irrigation System, Lighting, Sidewalk, Sliding Doors
- Fencing: Fenced
- Flooring: Carpet, Ceramic Tile
- Living Area: 3412.00
- Roof: Shingle
Land Information
- Lot Features: Landscaped, Sidewalk, Paved, Private
Garage and Parking
- Garage Spaces: 2.00
- Parking Features: Driveway, Garage Door Opener
Eco-Communities
- Pool Features: Gunite, Heated, In Ground, Pool Alarm
- Water Source: Public
Utilities
- Carport Spaces: 0.00
- Cooling: Central Air
- Heating: Electric
- Pets Allowed: Breed Restrictions, Yes
- Sewer: Public Sewer
- Utilities: BB/HS Internet Available, Cable Available, Cable Connected, Electricity Available, Electricity Connected, Phone Available, Public, Sewer Available, Sewer Connected, Street Lights, Water Available, Water Connected
Amenities
- Association Amenities: Cable TV, Clubhouse, Fitness Center, Gated, Park, Playground, Pool, Recreation Facilities, Security
Finance and Tax Information
- Home Owners Association Fee Includes: Guard - 24 Hour, Cable TV, Pool, Internet, Maintenance Grounds, Pest Control, Private Road, Recreational Facilities, Security, Trash
- Home Owners Association Fee: 783.67
- Net Operating Income: 0.00
- Tax Year: 2022
Other Features
- Appliances: Dishwasher, Dryer, Exhaust Fan, Microwave, Range, Refrigerator, Washer
- Association Name: Artemis Lifestyle Services
- Association Phone: 407-705-2190
- Country: US
- Furnished: Furnished
- Interior Features: Ceiling Fans(s), High Ceilings, Kitchen/Family Room Combo, Open Floorplan, Stone Counters, Thermostat, Window Treatments
- Legal Description: REUNION WEST PH 1 WEST & AMENITIES CENTER REPLAT PB 24 PG 75-82 LOT 119
- Levels: Two
- Area Major: 34747 - Kissimmee/Celebration
- Occupant Type: Vacant
- Parcel Number: 22-25-27-4924-0001-1190
- Style: Florida
- Views: 19
- Zoning Code: RES
Similar Properties
Nearby Subdivisions
Celebration Island Village Ph
Centre Court Ridge Condo Ph 11
Championsgate
Eden Gardens Ph 1
Emerald Isl Rsrt Ph1
Emerald Island
Emerald Island Resort
Emerald Island Resort Ph 04
Emerald Island Resort Ph 1
Emerald Island Resort Ph 3
Emerald Island Resort Ph 4
Emerald Island Resort Ph 5a
Emerald Island Resort Ph 5b
Emerald Island Resort Ph5b
Emerald Island Resort Phase Fo
Emerald Isld Resort Ph 03
Encore At Reunion Reunion Reso
Encore Resort At Reunion
Formosa Gardens
Four Seasons At Orlando Pb 3b
Four Seasons At Orlando Ph 1
Four Seasons At Orlando Ph 2
Four Seasons At Orlando Ph 3c
Four Seasons At Orlando Ph 4b
Four Seasonsorlando Ph 2
Happy Trails
Happy Trls Un12 Unr
Indian Creek
Indian Creek Ph 1
Indian Creek Ph 2
Indian Creek Ph 4
Indian Creek Ph 5
Indian Creek Ph 6
Indian Crk Ph 05
Indian Ridge
Indian Ridge Unit 4
Indian Ridge Villas Ph 01
Lindfields
Lindfields Reserve Condo Ph 1
Margaritaville Rolling Oaks
Meridian At Secret Lake Condo
Meridian Palms Comm Condo
Murano At Westside
Murano At Westside Ph 2
Paradise Palms Residence Ph 2
Paradise Palms Residence Ph 3b
Paradise Palms Residence Ph 4
Paradise Palms Resort Ph
Paradise Palms Resort Ph 2
Paradise Palms Resort Ph 3a
Paradise Palms Resort Ph 3b
Paradise Palms Resort Ph 4
Parkway Palms Resort Maingate
Reunion Encore Club
Reunion Ph 02 Prcl 03
Reunion Ph 1 Parcel 1
Reunion Ph 2 Parcel 1 And 1a
Reunion Phase 2
Reunion Village
Reunion Village Phase 4
Reunion West
Reunion West 17th 18th Fairw
Reunion West 17th 18th Fairwa
Reunion West Fairways 17 18
Reunion West Fairways 17 18 R
Reunion West Ph 1
Reunion West Ph 1 East
Reunion West Ph 1 West
Reunion West Ph 1 West Ament
Reunion West Ph 2 East
Reunion West Ph 2a West
Reunion West Ph 2b West
Reunion West Ph 3 West
Reunion West Ph 4
Rolling Hills Estates
Rolling Hills Rolling Hills Es
Rolling Oaks
Rolling Oaks Ph 5
Rolling Oaks Ph 6
Rolling Oaks Ph 6a
Rolling Oaks Ph 6b
Rolling Oaks Ph 7
Solara
Solara Phase 3
Solara Res Vacation Villas Rep
Solara Residence
Solara Residence Vacation Vill
Solara Resort
Solara Resort Vacation Villas
Sunset Lakes Ph 03
Sunset Lakes Ph 1
Westside Calabria
Westside Parcel Etuscany
Westside Prcl D Calabria
Westside Prcl E Tuscany
Windsor At Westside
Windsor At Westside Ph 1
Windsor At Westside Ph 2
Windsor At Westside Ph 2a
Windsor At Westside Ph 2b
Windsor At Westside Ph 3a
Windsor At Westside Ph 3a Pb 2
Windsor At Westside Windsorwes
Windsor At Westsideph 3a
Windsor Hills
Windsor Hills Ph 03
Windsor Hills Ph 06
Windsor Hills Ph 1
Windsor Hills Ph 3
Windsor Hills Ph 5
Windsor Hills Ph 6
Windsor Hills Ph 9
Windsorwestside
Windsorwestside Ph 1
Windsorwestside Ph 2a
Windsorwestside Ph 2b
Windsorwestside Ph 3
Windsorwestside Ph2a
Windsorwestside Windsor At Wes
Windsorwestsideph 2a
Windsorwestsideph 2b
Windsorwestsideph 2b1
Windsorwestsideph 3a
Wyndham Palms Ph 01a
Wyndham Palms Ph 03
Wyndham Palms Ph 1a
Wyndham Palms Ph 1b
Wyndham Palms Ph 3

- Tracy Gantt, REALTOR ®
- Tropic Shores Realty
- Mobile: 352.410.1013
- tracyganttbeachdreams@gmail.com


