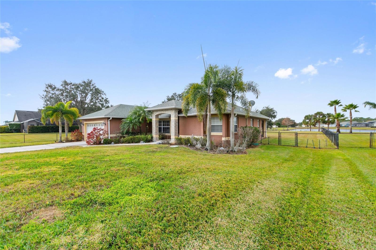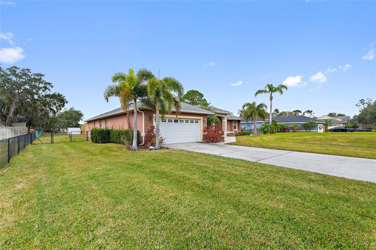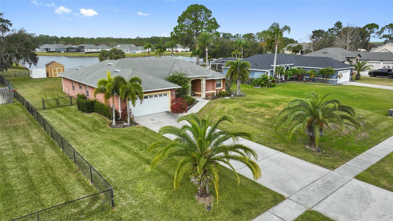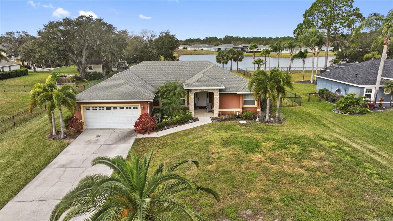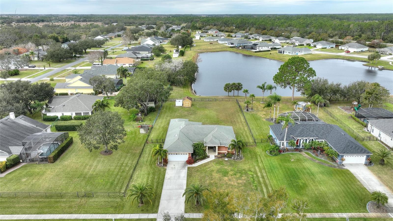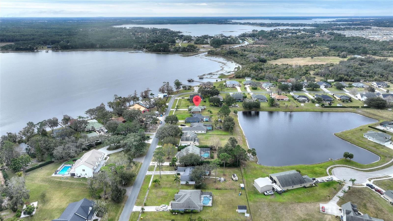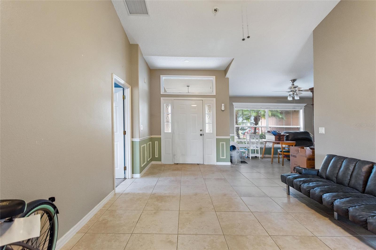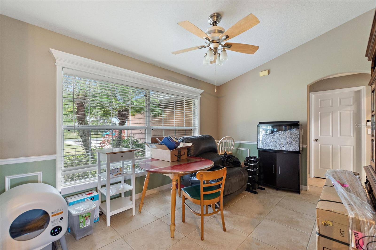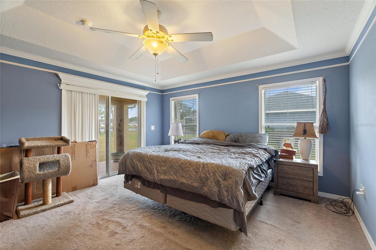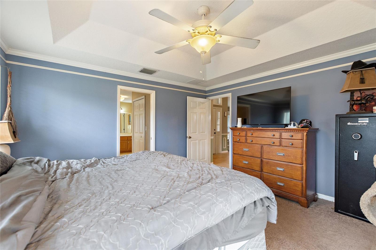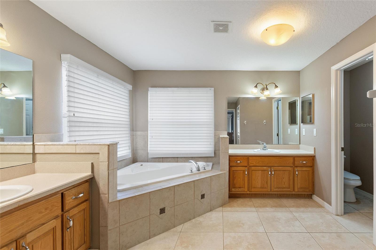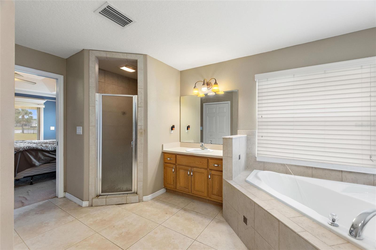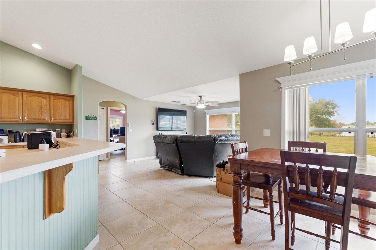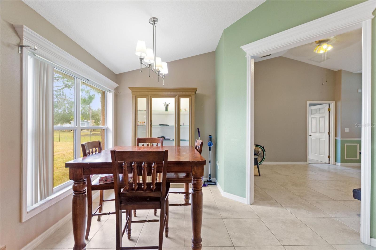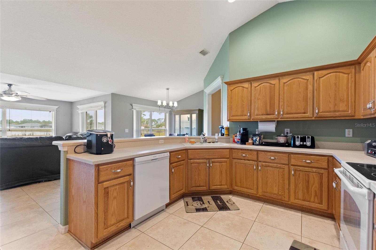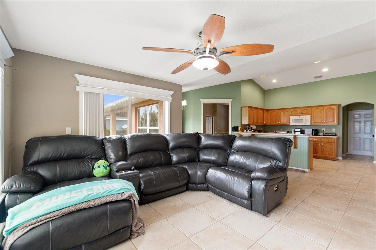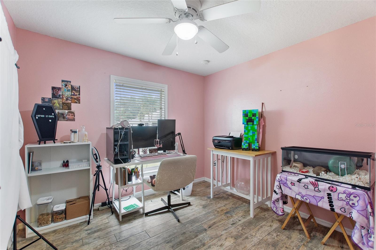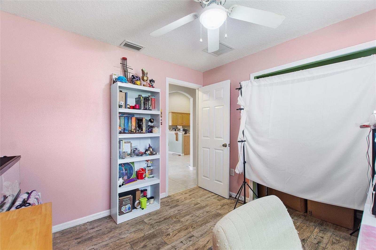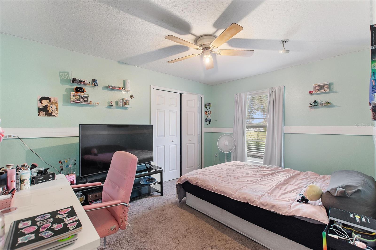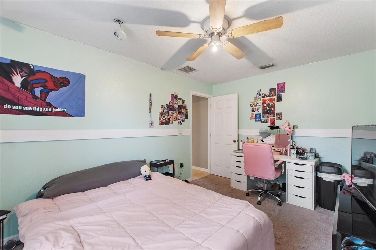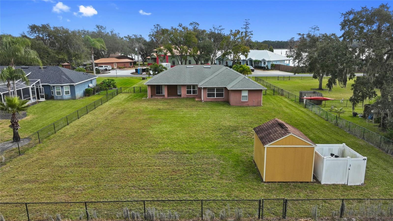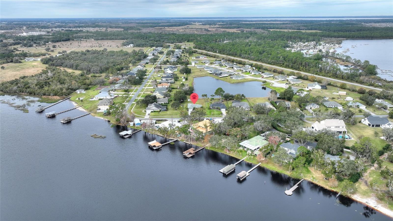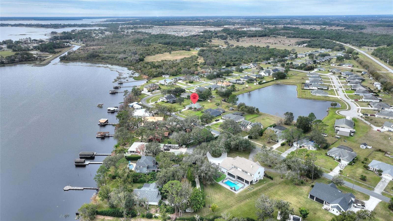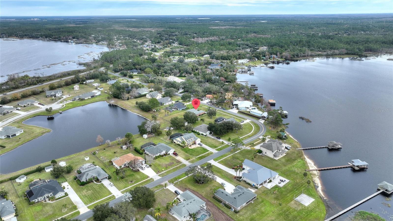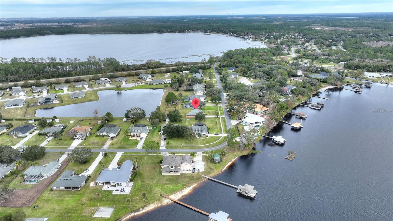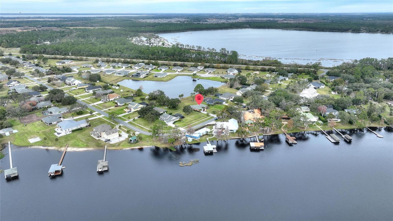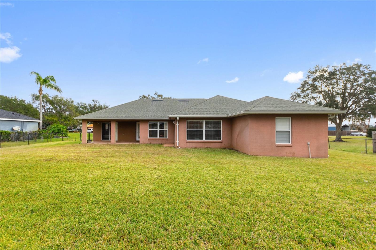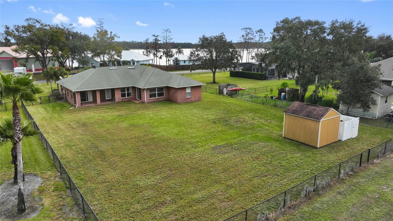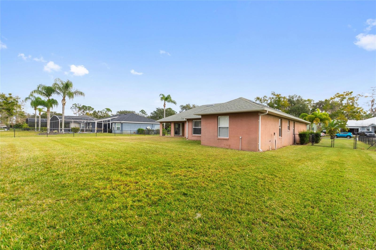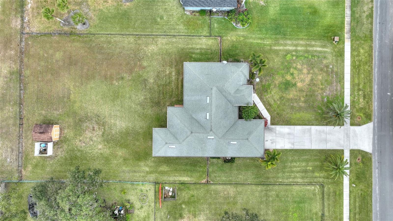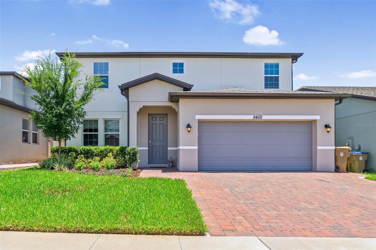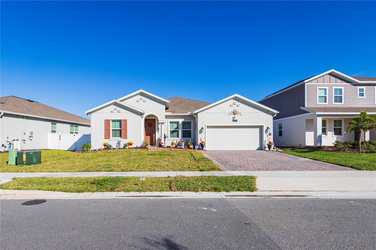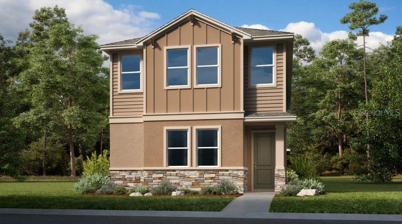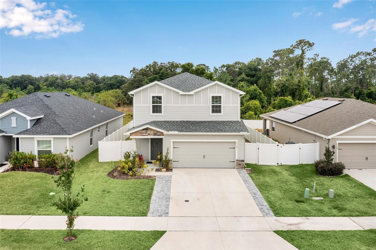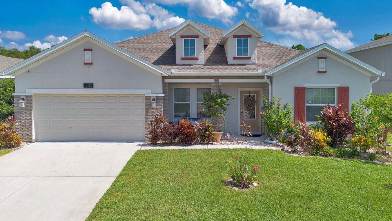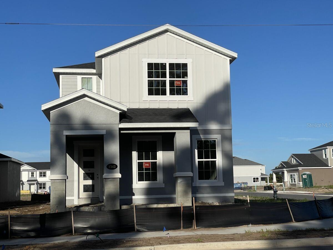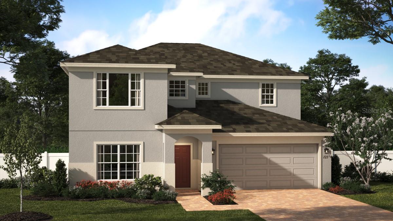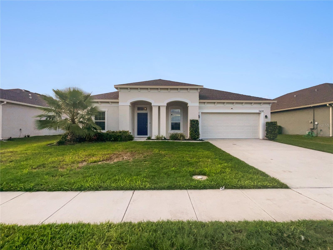6259 Oak Shore Drive, ST CLOUD, FL 34771
Property Photos

Would you like to sell your home before you purchase this one?
Priced at Only: $455,000
For more Information Call:
Address: 6259 Oak Shore Drive, ST CLOUD, FL 34771
Property Location and Similar Properties
- MLS#: S5118804 ( Residential )
- Street Address: 6259 Oak Shore Drive
- Viewed: 2
- Price: $455,000
- Price sqft: $160
- Waterfront: No
- Year Built: 2006
- Bldg sqft: 2852
- Bedrooms: 4
- Total Baths: 2
- Full Baths: 2
- Garage / Parking Spaces: 2
- Days On Market: 2
- Additional Information
- Geolocation: 28.2691 / -81.1869
- County: OSCEOLA
- City: ST CLOUD
- Zipcode: 34771
- Subdivision: Nova Bay 2
- Elementary School: Harmony Community
- Middle School: Harmony
- High School: Harmony
- Provided by: WATSON REALTY CORP.
- Contact: Katie Sweet
- 407-589-1600

- DMCA Notice
-
DescriptionYour dream lakefront lifestyle awaits in this MOVE IN READY 4 bedroom, 2 bathroom block home, perfectly situated on a spacious 1/2 acre lot in the highly sought after Nova Bay Community. Offering a harmonious blend of peaceful retreat and modern convenience, this home is designed to cater to your every need while capturing the beauty of its natural surroundings. From the moment you arrive, you'll be captivated by the serene pond views and breathtaking vistas of Coon Lake, part of the renowned Alligator Chain of Lakes, known for its recreational opportunities and stunning scenery. The propertys fully fenced backyard ensures privacy and safety while providing ample space for outdoor activities, relaxation, or gardening. Additionally, a large shed in the backyard offers convenient storage for tools, equipment, or seasonal items. The outdoor living space is a true highlight, featuring a spacious covered patio with access points from both the formal living room and the master bedroom. Whether youre sipping your morning coffee, hosting a barbecue, or simply enjoying the tranquility of the surroundings, this area is perfect for year round enjoyment. The oversized driveway offers plenty of parking space, accommodating multiple vehicles with easeideal for gatherings or larger households. Step inside to discover a thoughtfully designed interior that combines comfort and elegance. The formal dining room features a large window, flooding the space with natural light and creating a warm and welcoming atmosphere for family meals or entertaining guests. The spacious kitchen is a chefs dream, offering ample countertop and cabinet space, making it the heart of the home for cooking and gathering. The luxurious master suite is a true retreat, boasting a tray ceiling, a garden tub for soaking, his and hers vanities, a large walk in shower, and a private water closet. This well appointed space offers everything you need for relaxation and convenience. Each additional bedroom is generously sized, providing flexibility for family, guests, or a home office. Beyond the home itself, the Nova Bay Community offers access to a charming gazebo by the lake, where you can enjoy peaceful sunrises, cast a fishing line, or simply take in the beauty of the surroundings. Its central location places you close to shopping, beaches, Disney, Lake Nona Medical Center, and the airport, ensuring that all the essentials and entertainment are within easy reach. This rare gem offers a unique combination of serene lake living, modern amenities, and prime location. Dont miss the chance to make it yours! Call today to schedule your private tour and experience this exceptional property firsthand.
Payment Calculator
- Principal & Interest -
- Property Tax $
- Home Insurance $
- HOA Fees $
- Monthly -
Features
Building and Construction
- Covered Spaces: 0.00
- Exterior Features: Rain Gutters, Sliding Doors
- Fencing: Chain Link
- Flooring: Carpet, Ceramic Tile
- Living Area: 2092.00
- Roof: Shingle
Property Information
- Property Condition: Completed
Land Information
- Lot Features: In County, Sidewalk, Paved
School Information
- High School: Harmony High
- Middle School: Harmony Middle
- School Elementary: Harmony Community School (K-5)
Garage and Parking
- Garage Spaces: 2.00
Eco-Communities
- Water Source: Well
Utilities
- Carport Spaces: 0.00
- Cooling: Central Air
- Heating: Central
- Pets Allowed: Yes
- Sewer: Septic Tank
- Utilities: Cable Connected, Electricity Connected
Finance and Tax Information
- Home Owners Association Fee: 450.00
- Net Operating Income: 0.00
- Tax Year: 2024
Other Features
- Appliances: Dishwasher, Disposal, Microwave, Range
- Association Name: Nova Bay Homeowners Assoc, Inc/ Don Asher &
- Association Phone: 407-425-4561
- Country: US
- Furnished: Unfurnished
- Interior Features: Ceiling Fans(s), Crown Molding, Eat-in Kitchen, Tray Ceiling(s)
- Legal Description: NOVA BAY II PB 11 PG 181 LOT 9
- Levels: One
- Area Major: 34771 - St Cloud (Magnolia Square)
- Occupant Type: Owner
- Parcel Number: 35 25 31 4435 0001 0090
- Possession: Close of Escrow
- Style: Colonial
- View: Water
- Zoning Code: RESIDENTIAL
Similar Properties

- Tracy Gantt, REALTOR ®
- Tropic Shores Realty
- Mobile: 352.410.1013
- tracyganttbeachdreams@gmail.com


