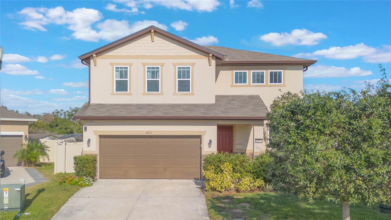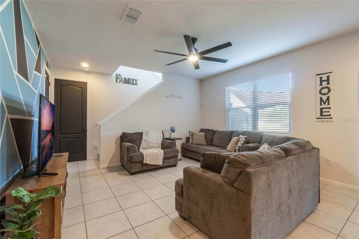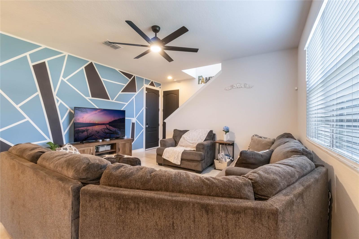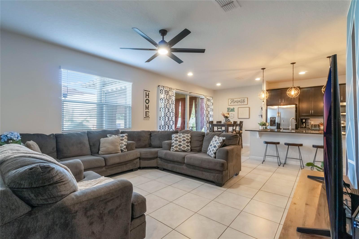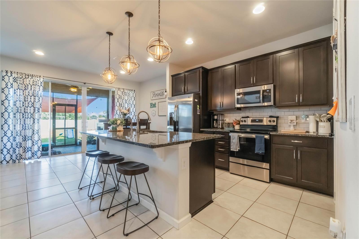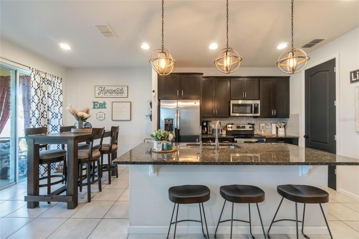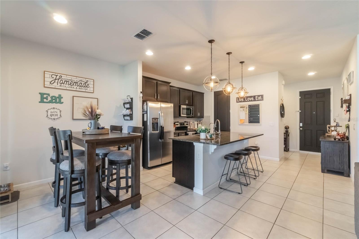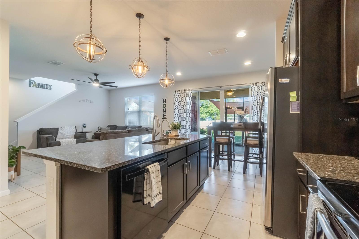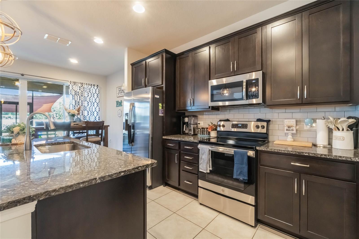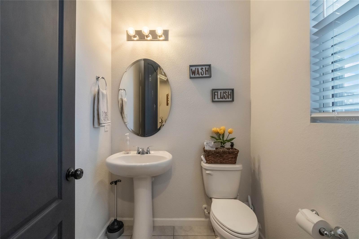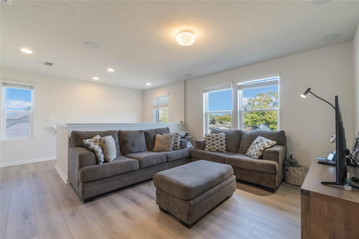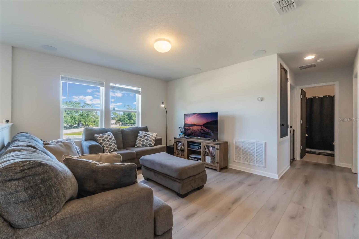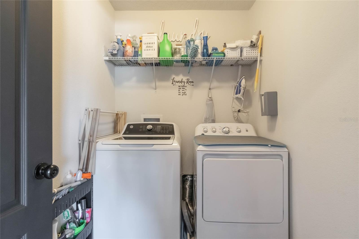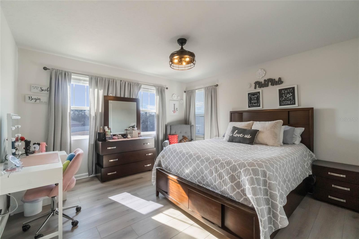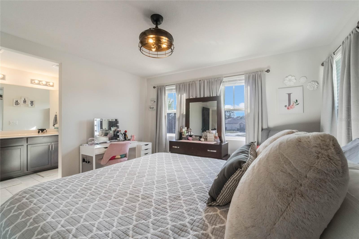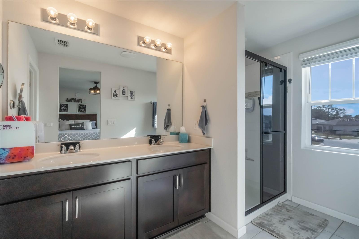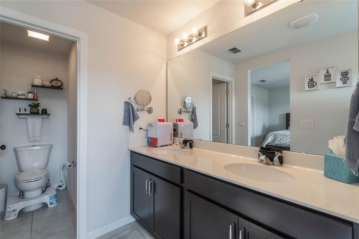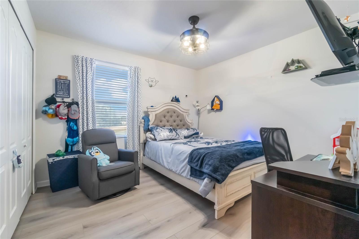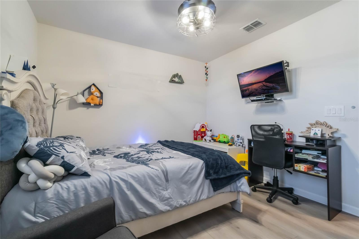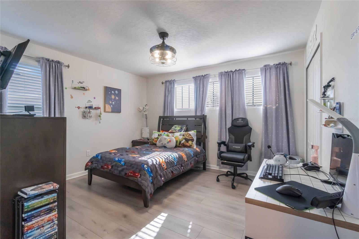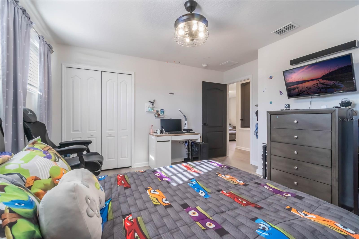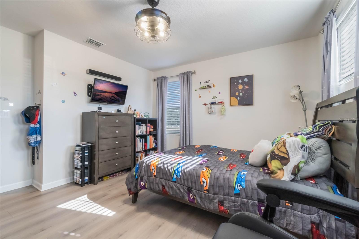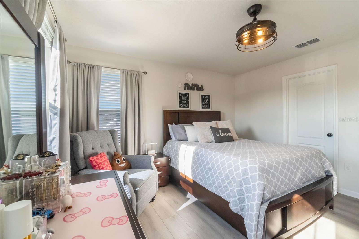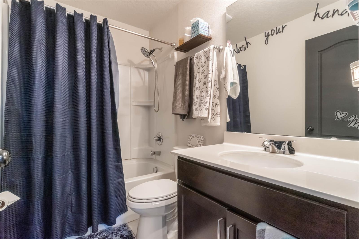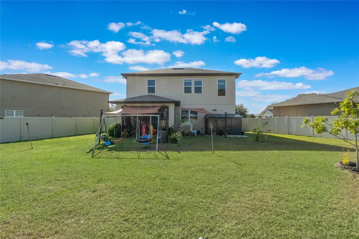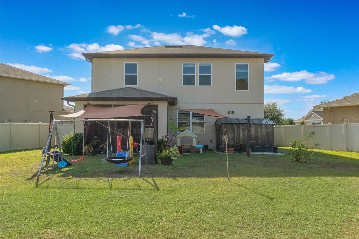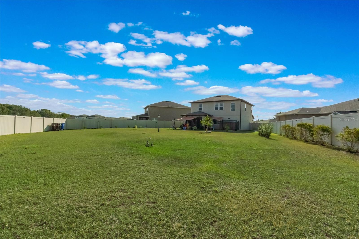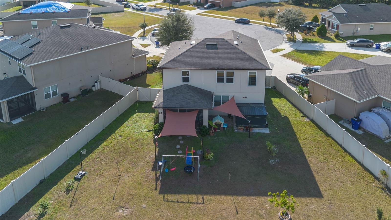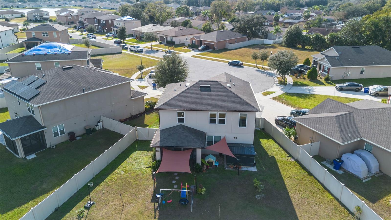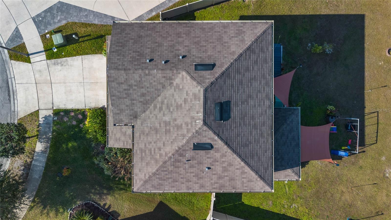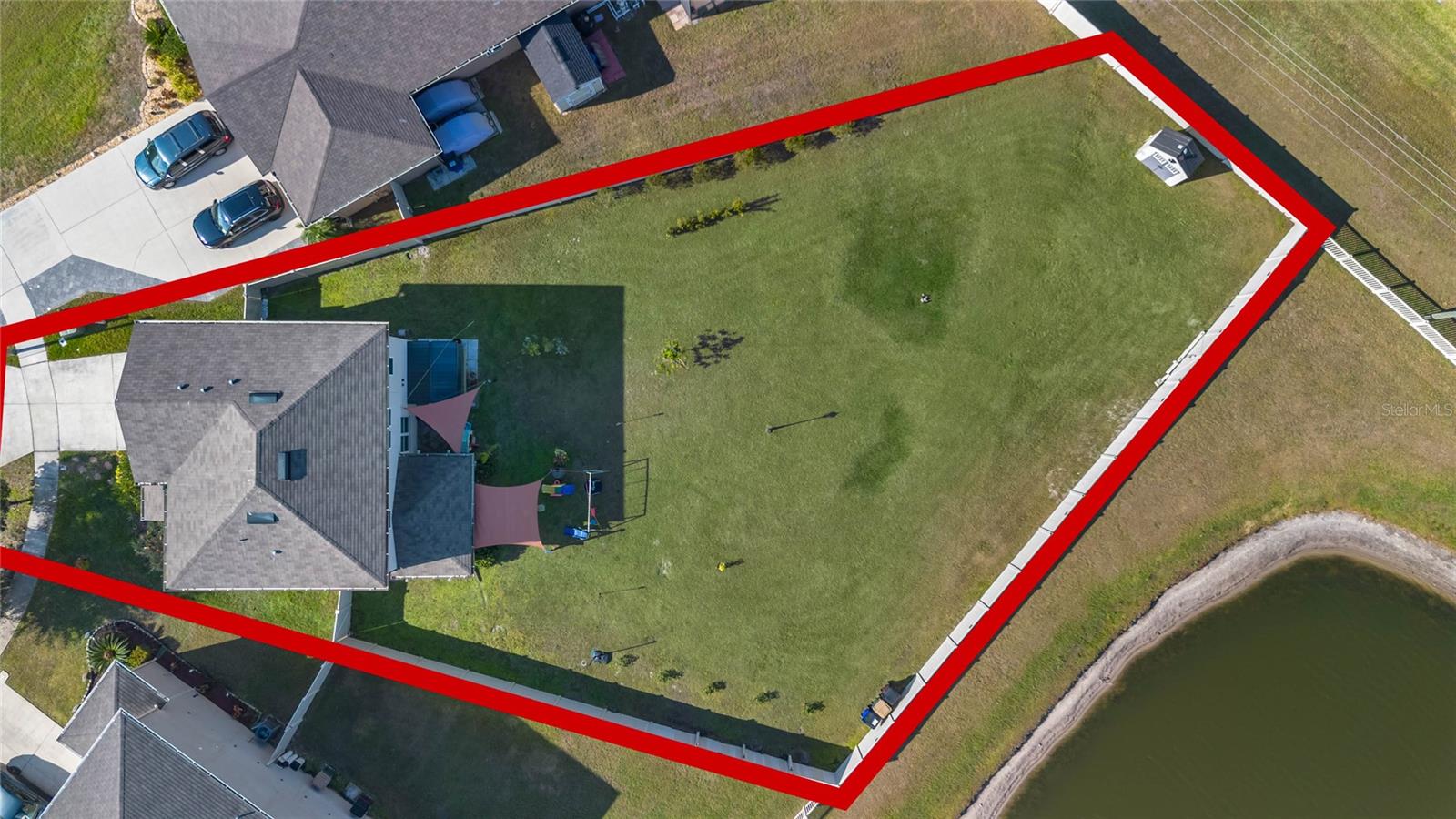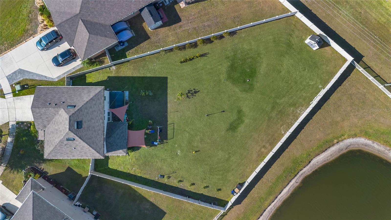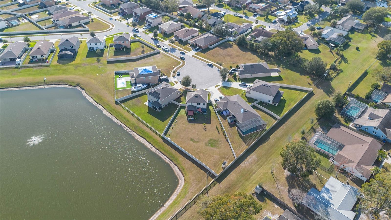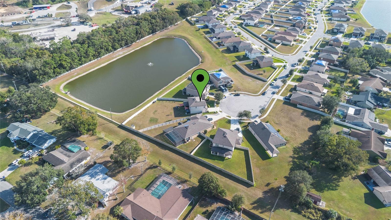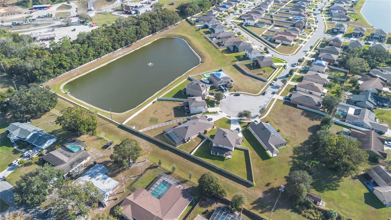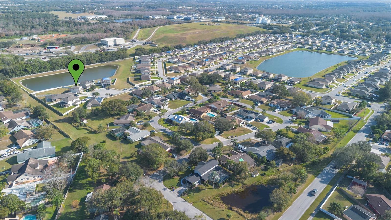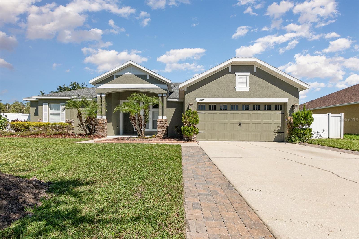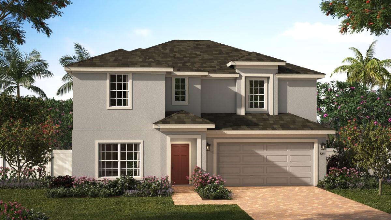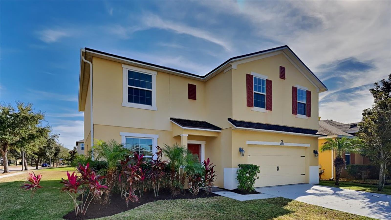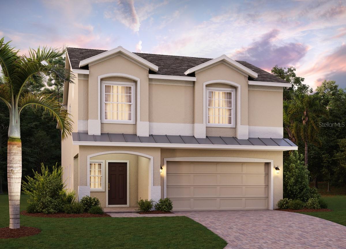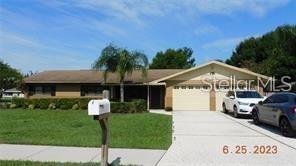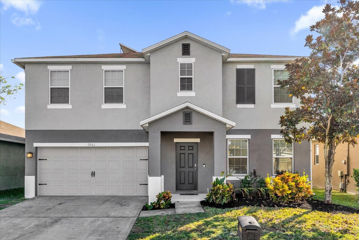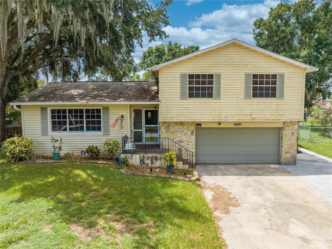2211 Bittle Way, SAINT CLOUD, FL 34769
Property Photos
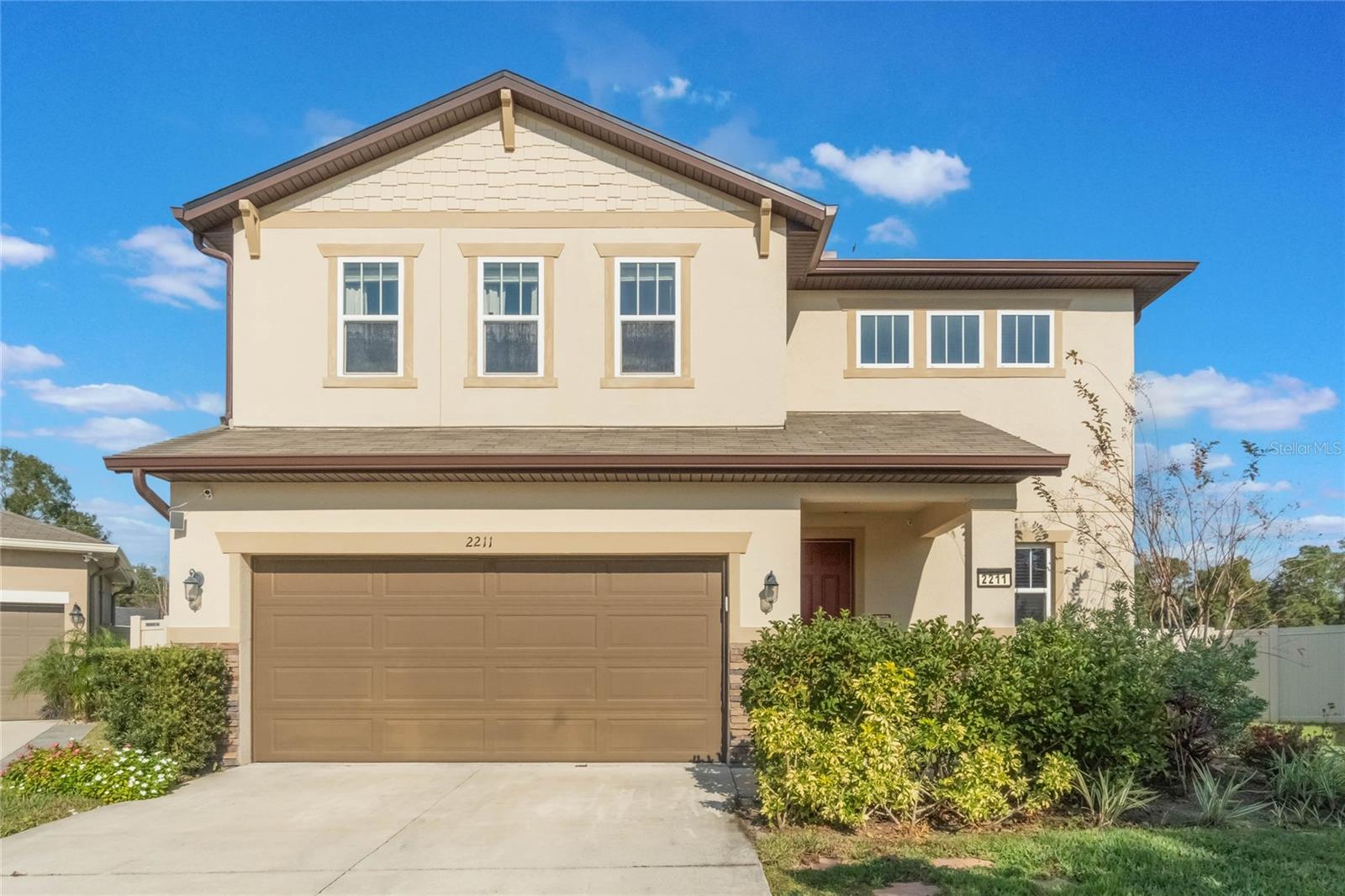
Would you like to sell your home before you purchase this one?
Priced at Only: $439,900
For more Information Call:
Address: 2211 Bittle Way, SAINT CLOUD, FL 34769
Property Location and Similar Properties
- MLS#: S5118418 ( Residential )
- Street Address: 2211 Bittle Way
- Viewed: 5
- Price: $439,900
- Price sqft: $153
- Waterfront: No
- Year Built: 2019
- Bldg sqft: 2875
- Bedrooms: 3
- Total Baths: 3
- Full Baths: 2
- 1/2 Baths: 1
- Garage / Parking Spaces: 2
- Days On Market: 6
- Additional Information
- Geolocation: 28.2385 / -81.3106
- County: OSCEOLA
- City: SAINT CLOUD
- Zipcode: 34769
- Subdivision: Pinewood Gardens
- Elementary School: Neptune
- Middle School: Neptune (
- High School: St. Cloud
- Provided by: NAIM REAL ESTATE LLC
- Contact: Samir Naim
- 818-268-9917

- DMCA Notice
-
DescriptionWell maintained 3 bedroom, 2.5 bath property located close to Shopping, supermarkets, Turnpike and restaurants. This Modern home offers open floor plan with 42 inches cabinets and Granite countertops. No carpet throughout the whole house and huge fenced backyard with pond view. The owners Master Bedroom is situated and spacious on the upper level offering walk in closets. Spacious loft space is also located upstairs. Property shows like a Model plus located in a Cul a sac with screened porch Lanai. Easy to show!
Payment Calculator
- Principal & Interest -
- Property Tax $
- Home Insurance $
- HOA Fees $
- Monthly -
Features
Building and Construction
- Covered Spaces: 0.00
- Exterior Features: Sidewalk, Storage
- Flooring: Luxury Vinyl, Tile
- Living Area: 1875.00
- Roof: Shingle
School Information
- High School: St. Cloud High School
- Middle School: Neptune Middle (6-8)
- School Elementary: Neptune Elementary
Garage and Parking
- Garage Spaces: 2.00
Eco-Communities
- Water Source: Public
Utilities
- Carport Spaces: 0.00
- Cooling: Central Air
- Heating: Central
- Pets Allowed: Cats OK, Dogs OK
- Sewer: Public Sewer
- Utilities: Cable Connected, Electricity Connected, Sewer Connected, Water Connected
Finance and Tax Information
- Home Owners Association Fee: 46.00
- Net Operating Income: 0.00
- Tax Year: 2023
Other Features
- Appliances: Dishwasher, Microwave, Range, Refrigerator
- Association Name: Access Management
- Association Phone: 407-480-4200
- Country: US
- Interior Features: Kitchen/Family Room Combo, Walk-In Closet(s)
- Legal Description: PINEWOOD GARDENS PB 19 PGS 1-7 LOT 21
- Levels: Two
- Area Major: 34769 - St Cloud (City of St Cloud)
- Occupant Type: Owner
- Parcel Number: 09-26-30-0062-0001-0210
Similar Properties
Nearby Subdivisions
Anthem Park Ph 3a
Anthem Park Ph 3b
Ay Bonito
Blackberry Creek
C W Doops
Canopy Reserve
Galion Gardens
Lake Front Add
Lake Front Add To Town Of St C
Lake Front Add To Town Of St.
M Yinglings C W Doops
Michigan Estates
Osceola Shores
Palamar Oaks Village Ph 02
Pine Chase Estates
Pine Lake Estates
Pine Lake Villas
Pinewood Gardens
Runnymede Shores
Saint Cloud
Seminole Land Inv Co
Seminole Land Investment Co
Sky Lakes Ph 2 3
Sky Lks Ph 2 3
St Cloud
St Cloud 2nd Plat Town Of
St Cloud 2nd Town Of
Stevens Plantation
The Landings At Runnymede
Town Center Villas
Villas Del Castillo

- Tracy Gantt, REALTOR ®
- Tropic Shores Realty
- Mobile: 352.410.1013
- tracyganttbeachdreams@gmail.com


