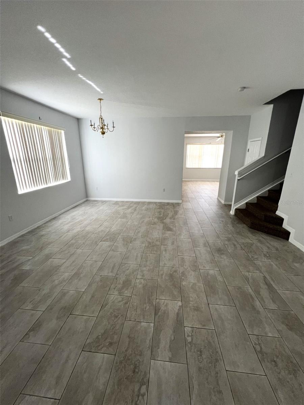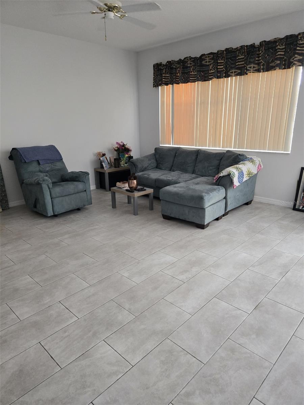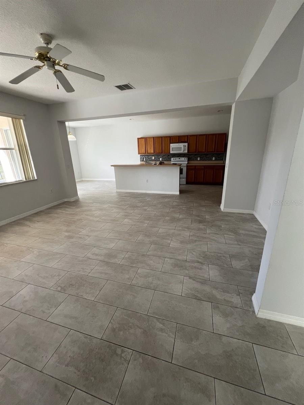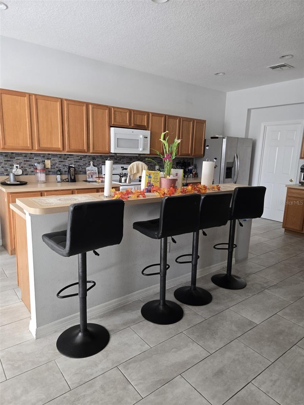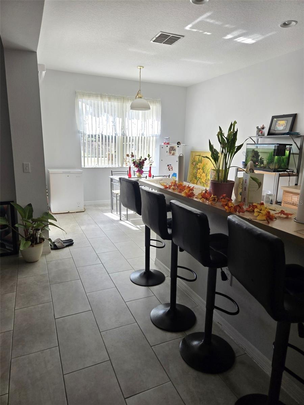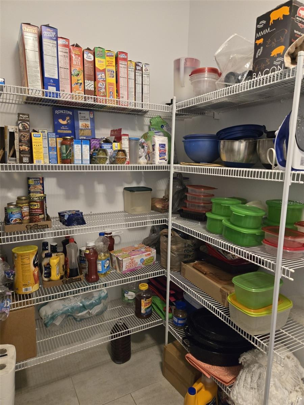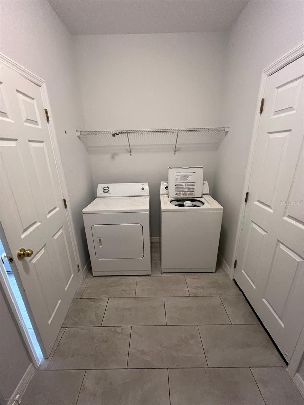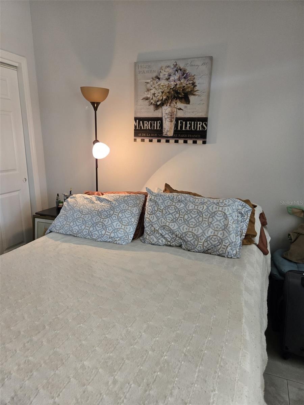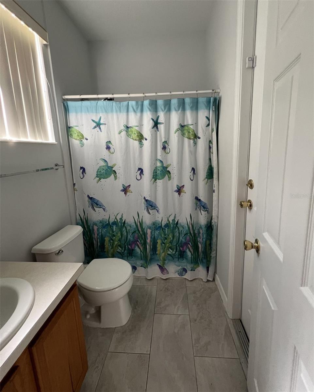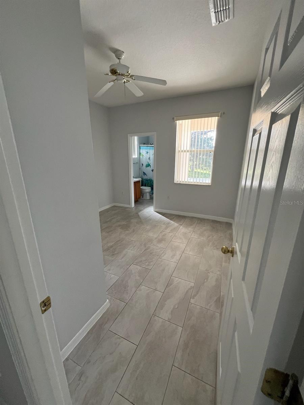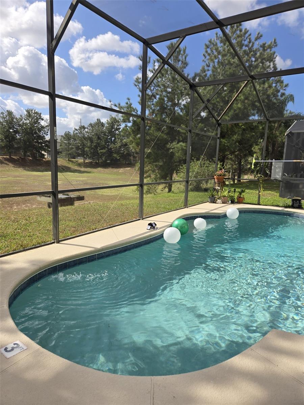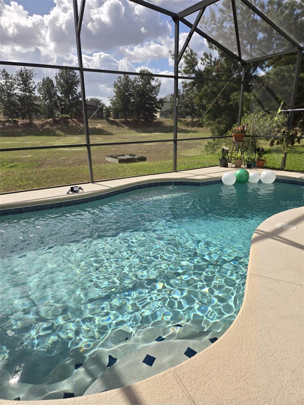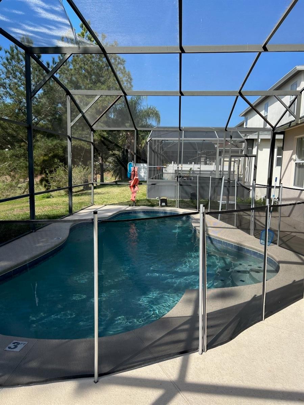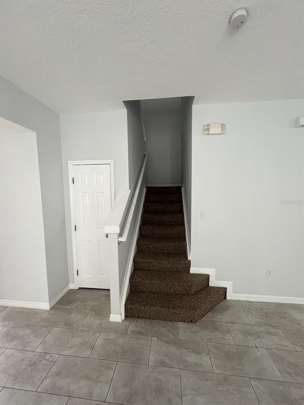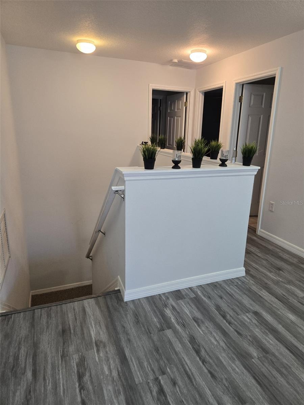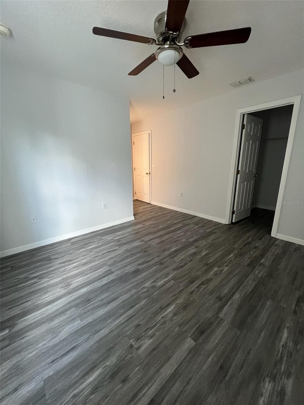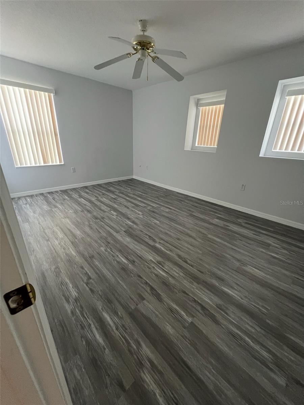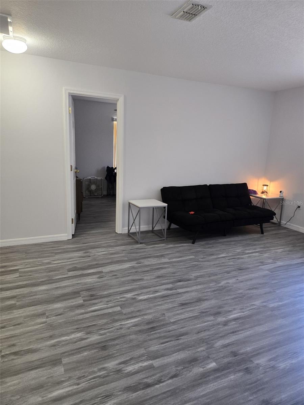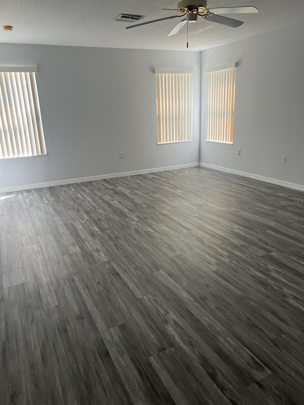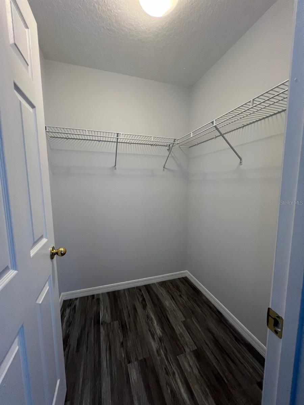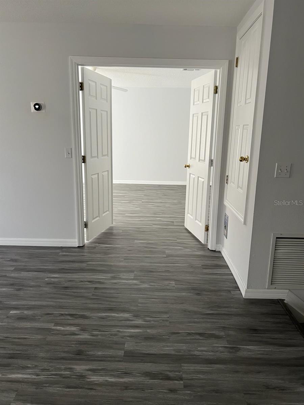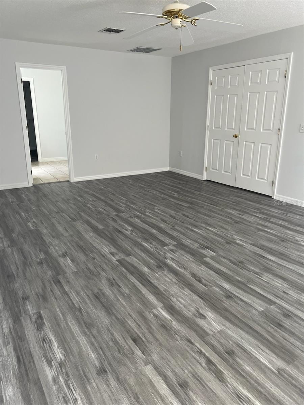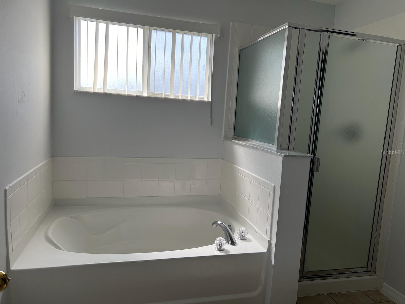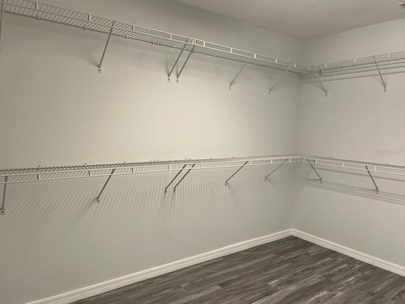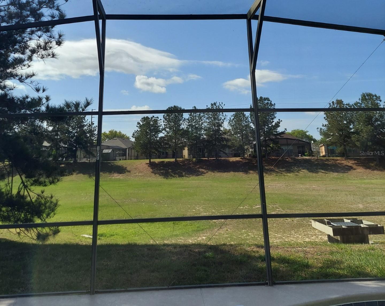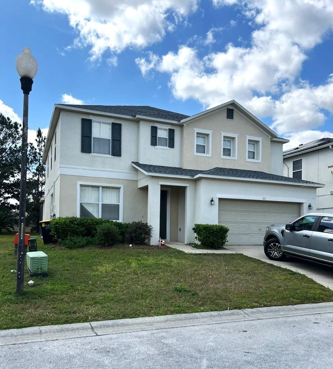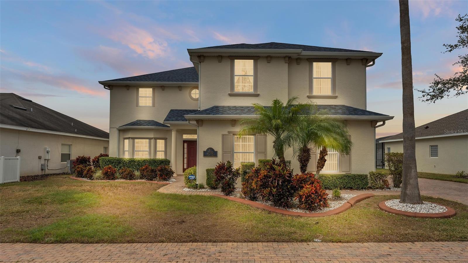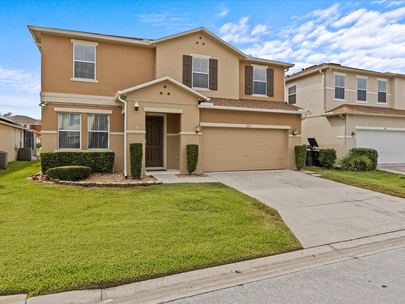113 Bay Leaf Lane 276, DAVENPORT, FL 33896
Property Photos
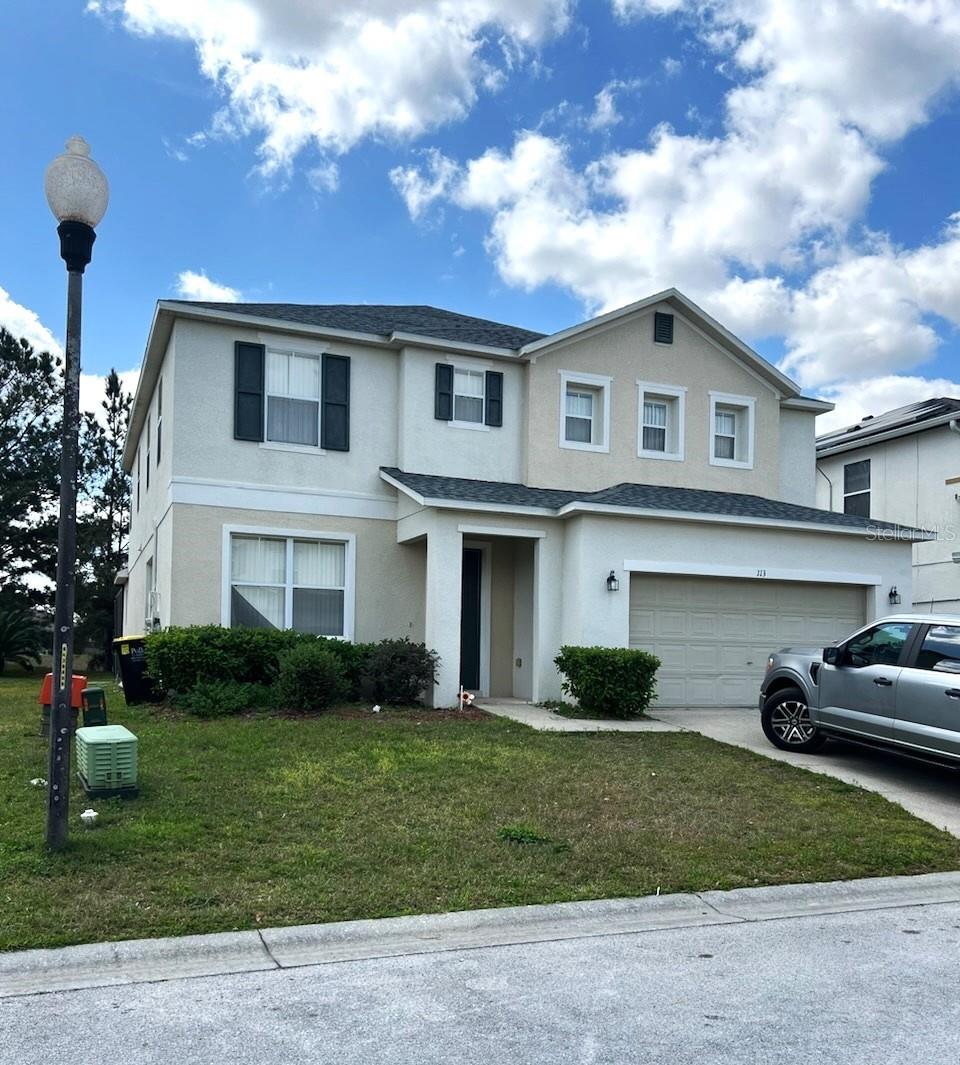
Would you like to sell your home before you purchase this one?
Priced at Only: $490,000
For more Information Call:
Address: 113 Bay Leaf Lane 276, DAVENPORT, FL 33896
Property Location and Similar Properties
- MLS#: S5115617 ( Residential )
- Street Address: 113 Bay Leaf Lane 276
- Viewed: 29
- Price: $490,000
- Price sqft: $127
- Waterfront: No
- Year Built: 2005
- Bldg sqft: 3849
- Bedrooms: 5
- Total Baths: 5
- Full Baths: 4
- 1/2 Baths: 1
- Garage / Parking Spaces: 2
- Days On Market: 50
- Additional Information
- Geolocation: 28.251 / -81.6098
- County: POLK
- City: DAVENPORT
- Zipcode: 33896
- Subdivision: Windwood Bay Ph 02
- Elementary School: Davenport School of the Arts
- Middle School: Daniel Jenkins Academy of Tech
- High School: Davenport High School
- Provided by: PREMIER NEIGHBORHOOD REALTY
- Contact: Frannie Nasello
- 321-805-3331

- DMCA Notice
-
DescriptionThis unique TRIPLE MASTER home sits in the neighborhood of Winwood Bay. The two story structure includes 5 bedrooms, 4.5 bathrooms and has plenty of open space for entertaining your family or for use as a long or short term rental. And you can relax in your screened in, inground pool with no rear facing neighbors. Located near Reunion, Celebration, Champions Gate, and all Theme Parks and attractions; there's plenty of shopping and restaurants. Book your showing now.
Payment Calculator
- Principal & Interest -
- Property Tax $
- Home Insurance $
- HOA Fees $
- Monthly -
Features
Building and Construction
- Covered Spaces: 0.00
- Exterior Features: Irrigation System, Private Mailbox, Sidewalk, Sliding Doors
- Flooring: Carpet, Tile, Wood
- Living Area: 3227.00
- Roof: Shingle
Land Information
- Lot Features: Landscaped, Sidewalk, Paved
School Information
- High School: Davenport High School
- Middle School: Daniel Jenkins Academy of Technology Middle
- School Elementary: Davenport School of the Arts
Garage and Parking
- Garage Spaces: 2.00
Eco-Communities
- Pool Features: Deck, In Ground, Screen Enclosure
- Water Source: Public
Utilities
- Carport Spaces: 0.00
- Cooling: Central Air
- Heating: Central
- Pets Allowed: Cats OK, Dogs OK
- Sewer: Public Sewer
- Utilities: BB/HS Internet Available, Cable Connected, Electricity Connected, Fire Hydrant, Phone Available, Public, Sewer Connected, Street Lights, Water Available
Finance and Tax Information
- Home Owners Association Fee: 65.00
- Net Operating Income: 0.00
- Tax Year: 2023
Other Features
- Appliances: Dishwasher, Disposal, Dryer, Electric Water Heater, Microwave, Range, Refrigerator
- Association Name: Hurley Francois
- Association Phone: (407) 455-5950
- Country: US
- Interior Features: Ceiling Fans(s), Eat-in Kitchen, Kitchen/Family Room Combo, Living Room/Dining Room Combo, Primary Bedroom Main Floor, PrimaryBedroom Upstairs
- Legal Description: WINDWOOD BAY PHASE TWO PB 121 PGS 9 & 10 LOT 276
- Levels: Two
- Area Major: 33896 - Davenport / Champions Gate
- Occupant Type: Tenant
- Parcel Number: 27-26-04-701107-002760
- Unit Number: 276
- View: Trees/Woods
- Views: 29
Similar Properties
Nearby Subdivisions
Abbey At West Haven
Ashebrook
Ashley Manor
Bellaviva Ph 1
Bellaviva Ph 2
Bellaviva Ph 3
Belle Haven Ph 1
Bridgewater Crossing Ph 01
Champions Gate
Champions Gatestoneybrook Sout
Championsgate
Championsgate 40 Primary
Championsgate Resort
Championsgate Stoneybrook
Chelsea Pkwest Haven
Crosbys Add
Dales At West Haven
Fantasy Island Res Orlando
Fox North
Fox North 40s Resort
Glenwest Haven
Green At West Haven Ph 01
Green At West Haven Ph 02
Hamlet At West Haven
Lake Wilson Preserve
Loma Del Sol
Loma Del Sol Ph 02 A
Loma Del Sol Ph 02 D
Loma Del Sol Ph 02 E
Loma Vista Sec 02
Manor At West Haven
None
Orange Villas
Paradise Woods Ph 02
Paradise Woods Phase 2
Pinewood Country Estates
Reserve At Town Center
Retreat At Championsgate
Robbins Rest
Sanctuary At West Haven
Sandy Rdg Ph I
Sandy Ridge
Sandy Ridge Ph 01
Sandy Ridge Ph 02
Sandy Ridge Ph 1
Sereno Ph 01
Sereno Ph 1
Sereno Ph 2
Shire At West Haven Ph 01
Shire At West Haven Ph 1
Shirewest Haven Ph 2
Stoneybrook
Stoneybrook South
Stoneybrook South Champions G
Stoneybrook South J2 J3
Stoneybrook South K
Stoneybrook South North Parcel
Stoneybrook South North Pcl Ph
Stoneybrook South North Pclph
Stoneybrook South North Ph 2
Stoneybrook South North Prcl P
Stoneybrook South Ph 1
Stoneybrook South Ph 1 1 J 1
Stoneybrook South Ph 1 Rep
Stoneybrook South Ph 1 Rep Of
Stoneybrook South Ph 1 Replat
Stoneybrook South Ph F 1
Stoneybrook South Ph F1
Stoneybrook South Ph G-1
Stoneybrook South Ph G1
Stoneybrook South Ph I 1 J 1
Stoneybrook South Ph I1 J1
Stoneybrook South Ph J 2 J 3
Stoneybrook South Ph J2 J3
Stoneybrook South Phi1j1 Pb23
Stoneybrook South Tr K
Stoneybrook South Tract K
Summers Corner
Tanglewood Preserve
Tivoli Reserve
Tivoli Reserve Ph 1
Tivoli Reserve Ph 2
Villa Domani
Vistamar Villages
Vistamar Vlgs
Vistamar Vlgs Ph 2
Windwood Bay Ph 01
Windwood Bay Ph 02
Windwood Bay Phase Two
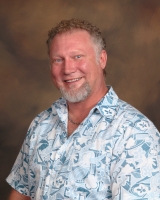
- Tracy Gantt, REALTOR ®
- Tropic Shores Realty
- Mobile: 352.410.1013
- tracyganttbeachdreams@gmail.com


