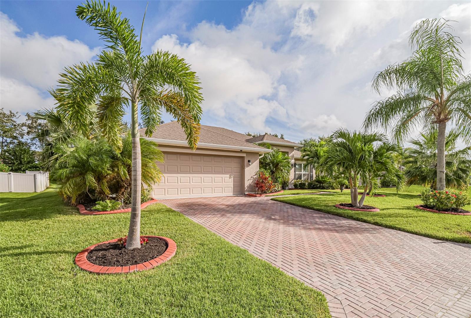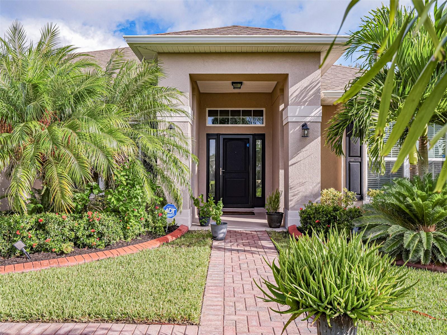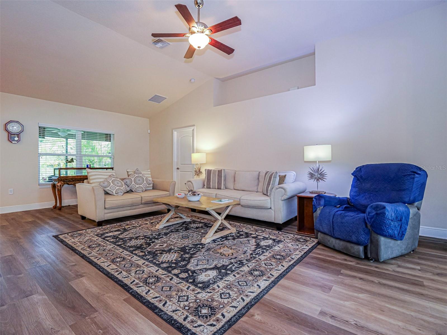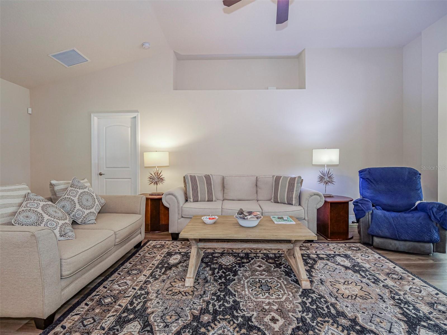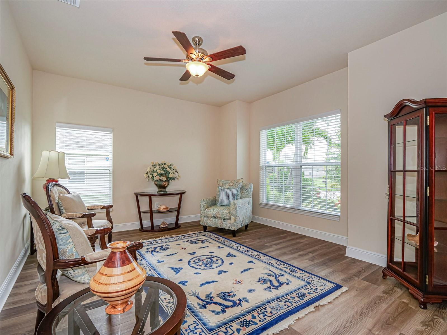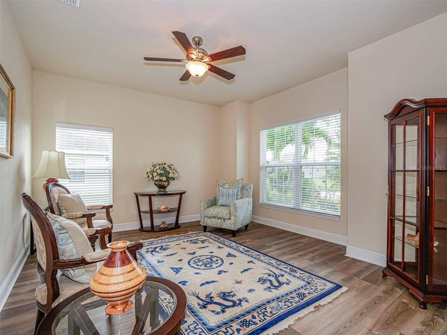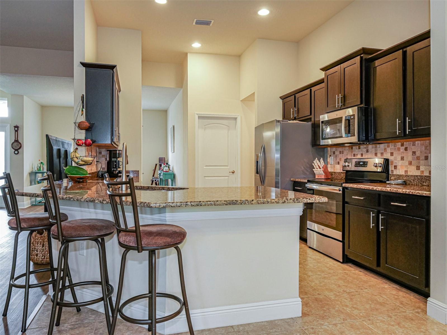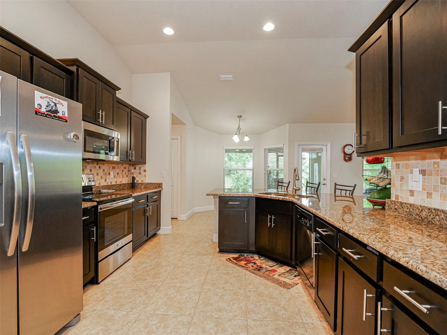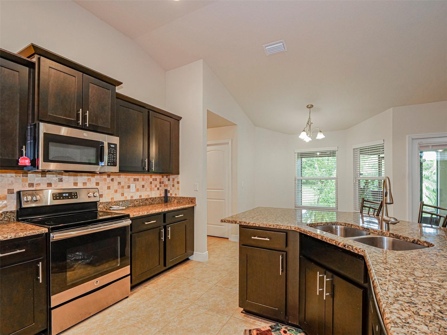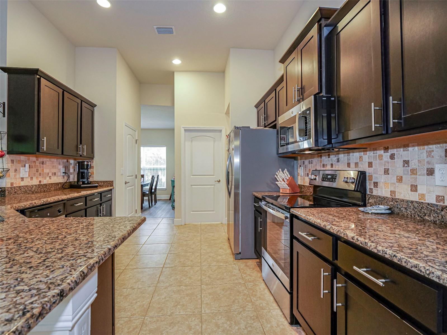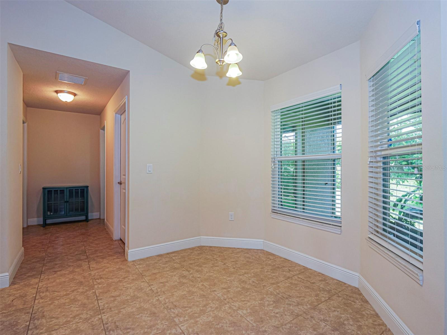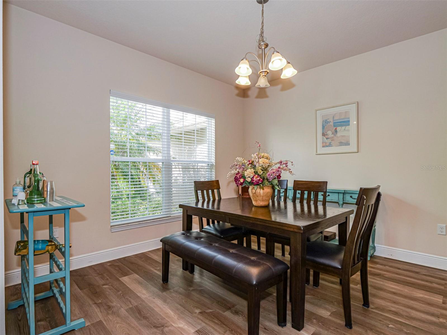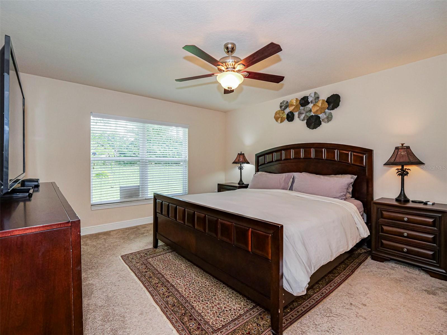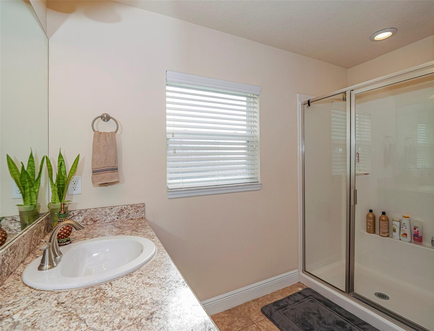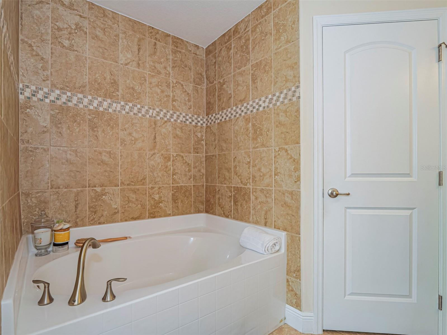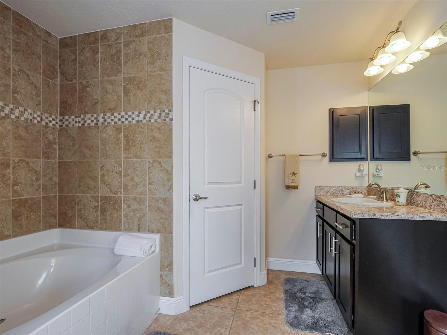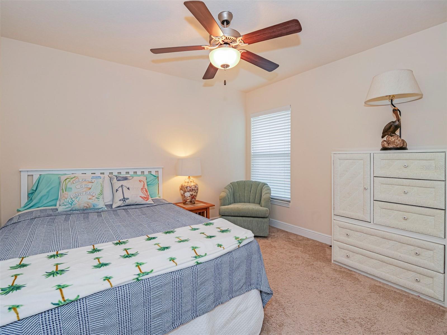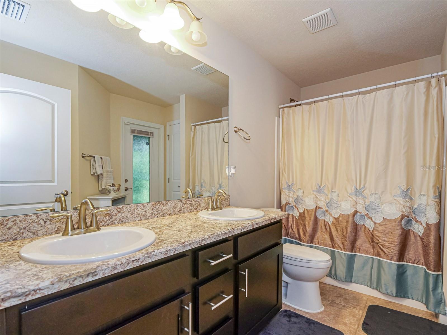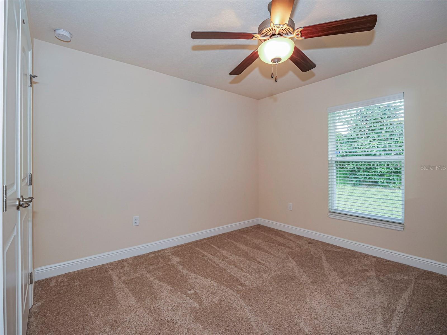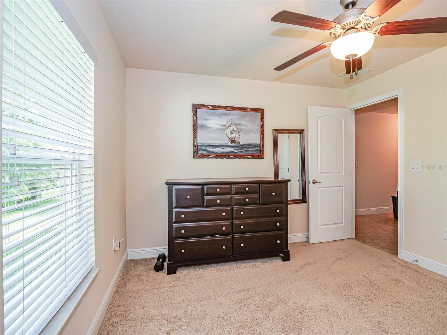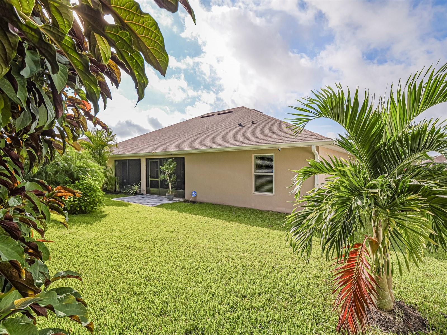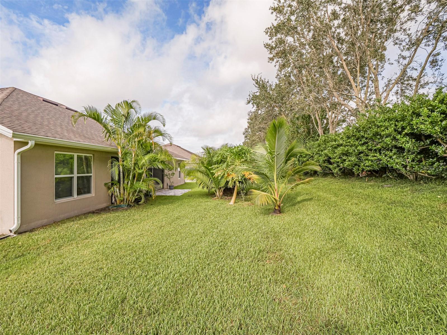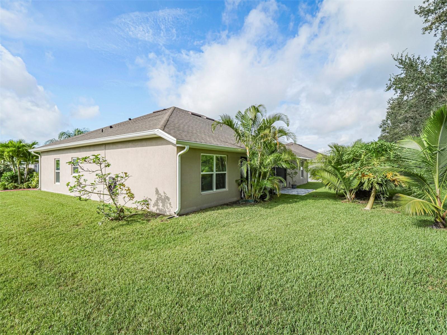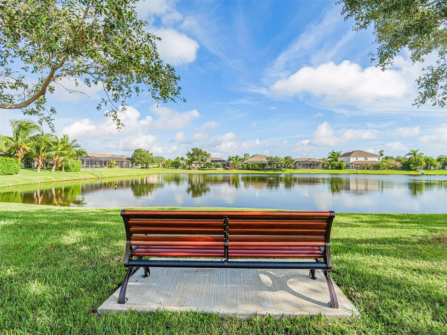1293 Scarlet Oak Circle, VERO BEACH, FL 32966
Property Photos
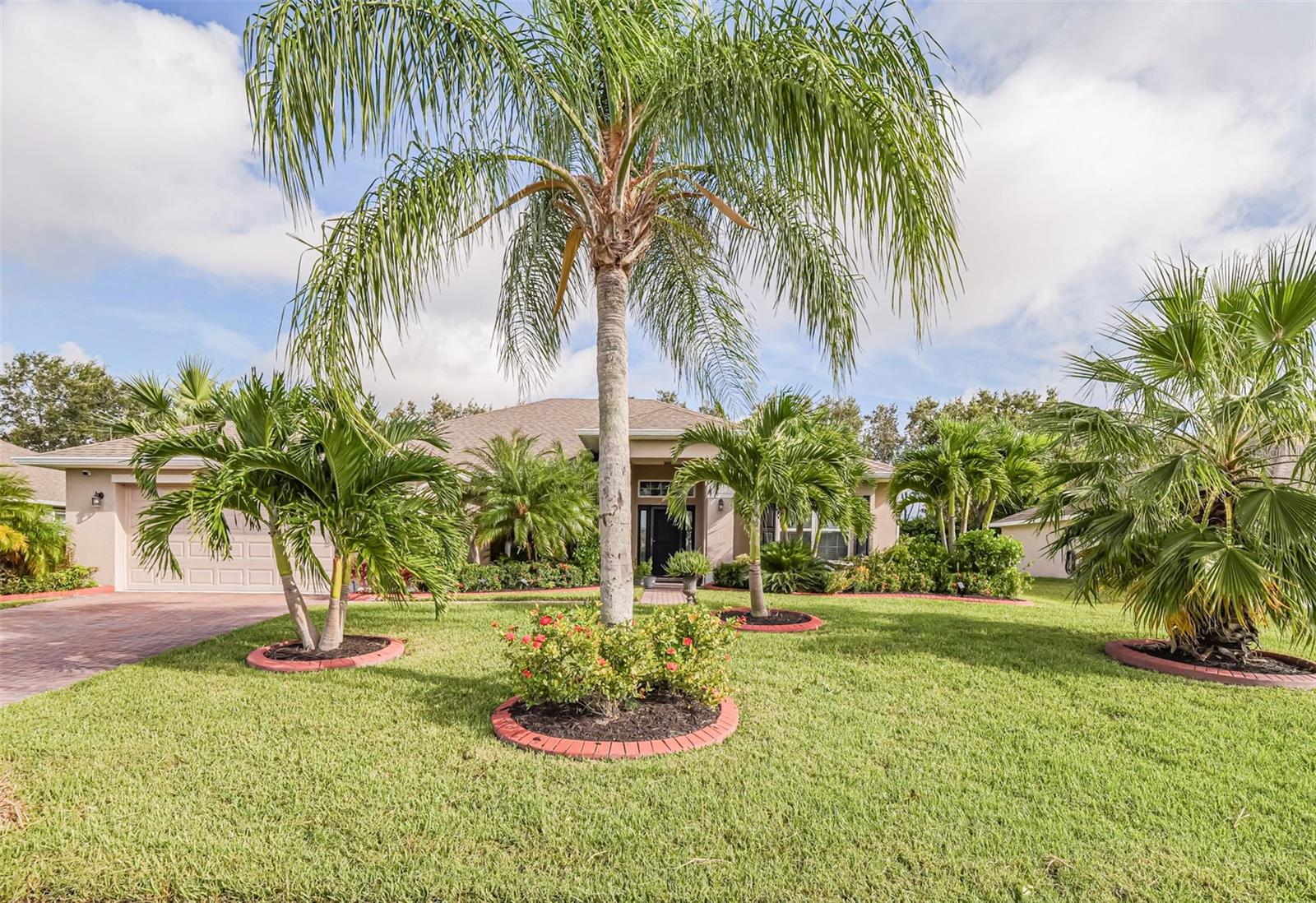
Would you like to sell your home before you purchase this one?
Priced at Only: $489,990
For more Information Call:
Address: 1293 Scarlet Oak Circle, VERO BEACH, FL 32966
Property Location and Similar Properties
- MLS#: S5113613 ( Residential )
- Street Address: 1293 Scarlet Oak Circle
- Viewed: 9
- Price: $489,990
- Price sqft: $213
- Waterfront: No
- Year Built: 2018
- Bldg sqft: 2302
- Bedrooms: 4
- Total Baths: 2
- Full Baths: 2
- Garage / Parking Spaces: 2
- Days On Market: 84
- Additional Information
- Geolocation: 27.6276 / -80.444
- County: INDIAN RIVER
- City: VERO BEACH
- Zipcode: 32966
- Subdivision: Oaks Of Vero Pd Ph 2
- Provided by: LPT REALTY
- Contact: Thesla Segal
- 877-366-2213

- DMCA Notice
-
DescriptionPRICE TO SELL!! Don't miss the opportunity to own this fabulous and beautiful home built in 2018, near restaurants, Supermarkets, shopping, major highways and a few miles from the beach! This home feature a 4 bedrooms , two full bathrooms and two car garage. Great home for entertainment open floor plan with a spacious kitchen with quartz countertops, backsplash and stainless appliances! the Master Bedroom has two custom built closets, the master bath has his and her vanities. Other highlights include the screened lanai with ceiling fans, a great size lot with plenty of privacy , brand new refrigerator and microwave, beautiful vinyl wood grain American made flooring with 30 years of warranty commercial/residential scratch and water resistant, screened front door for fresh flow air thru and ceilings fans throughout the house with remote control!
Payment Calculator
- Principal & Interest -
- Property Tax $
- Home Insurance $
- HOA Fees $
- Monthly -
Features
Building and Construction
- Covered Spaces: 0.00
- Exterior Features: Garden, Irrigation System, Lighting, Private Mailbox, Rain Gutters
- Flooring: Carpet, Hardwood, Epoxy, Granite, Tile
- Living Area: 2302.00
- Roof: Shingle
Land Information
- Lot Features: Private
Garage and Parking
- Garage Spaces: 2.00
Eco-Communities
- Water Source: Public
Utilities
- Carport Spaces: 0.00
- Cooling: Central Air
- Heating: Central, Electric
- Pets Allowed: Cats OK, Dogs OK
- Sewer: Public Sewer
- Utilities: Cable Available, Cable Connected, Electricity Connected, Fire Hydrant, Public, Sewer Connected, Sprinkler Recycled, Street Lights, Underground Utilities, Water Connected
Finance and Tax Information
- Home Owners Association Fee: 140.00
- Net Operating Income: 0.00
- Tax Year: 2023
Other Features
- Appliances: Built-In Oven, Dishwasher, Disposal, Dryer, Electric Water Heater, Microwave, Range, Refrigerator, Trash Compactor, Washer
- Association Name: DEANNA BROWN
- Association Phone: (772) 567-2551
- Country: US
- Interior Features: Cathedral Ceiling(s), Ceiling Fans(s), Eat-in Kitchen, High Ceilings, Kitchen/Family Room Combo, L Dining, Open Floorplan, Primary Bedroom Main Floor, Walk-In Closet(s)
- Legal Description: OAKS OF VERO PD PHASE 2 LOT 8 PBI 22-13
- Levels: One
- Area Major: 32966 - Vero Beach
- Occupant Type: Owner
- Parcel Number: 33-39-09-00028-0000-00008.0
- View: Garden, Trees/Woods
- Zoning Code: RS-3
Nearby Subdivisions
Arcadia Subdivision - Phase 2
Bella Rosa
Bella Rosa East
Davilla Park
Falcon Trace
Foxwood Sub
Hampton Park
Harmony Reserve
Harmony Reserve P.d. - Ph
Harmony Reserve Pd - Ph 3
Harmony Reserve Pd Ph 1b
Harmony Reserve Pd Phase 2
Healthland Subdivision
Indian River Farms Co Sub
Indian River Farms Company S/d
Lake Park Sub
Oak Chase Subdivision Phase Ii
Oaks Of Vero Pd Ph 2
Old Sugar Mill Estates
Paradise Park
Paradise Park Unit 2
Paradise Park Unit No 1
Pointe West Central Village Ph
Pointe West East Village
Pointe West East Village Phase
Pointe West North Village Phas
Pointe West South Village
Pointe West South Village Phas
Rosewood Court Sub
Rosewood Court Subdivision
Sanctuary The
Segovia Lakes Pd Replat
Sundowners
Sylvan Lakes Subdivision
The Gardens At River Grov
The Villas At Three Oaks
The Willows Phase 2
Timberlake Subdivision
Verona Trace
Verona Trace Sub & The Villas
Walker's Glen - Unit 1
Wildwood
Woodfield
Woodfield 55+ With Resort Styl
Woodfield Pd Phase 1
Woodfield Pd Phase 2
Woodfield Pd Phase 3
Woodfiled

- Tracy Gantt, REALTOR ®
- Tropic Shores Realty
- Mobile: 352.410.1013
- tracyganttbeachdreams@gmail.com


