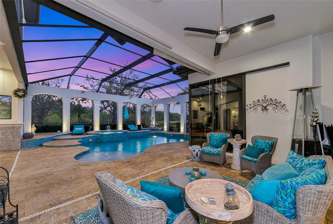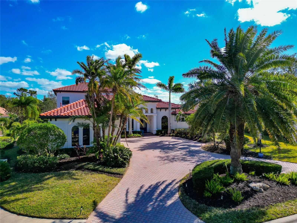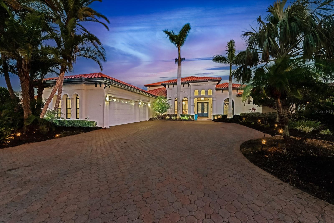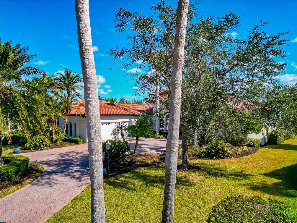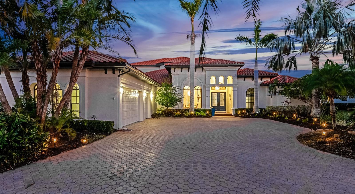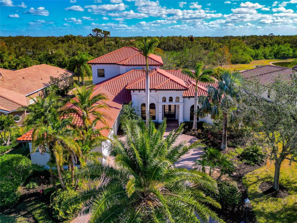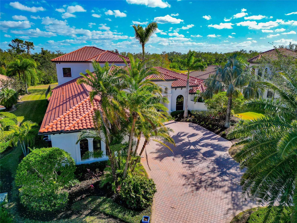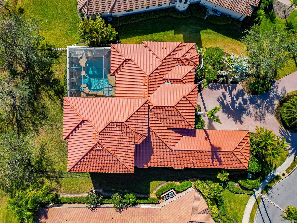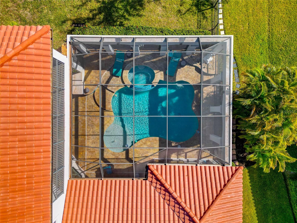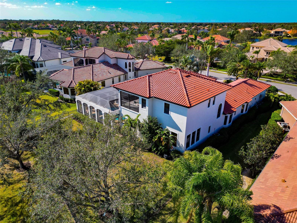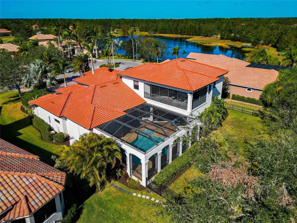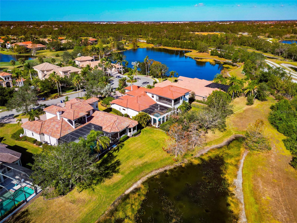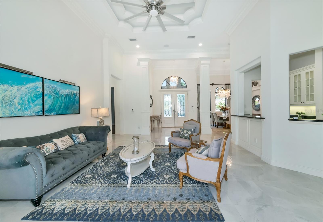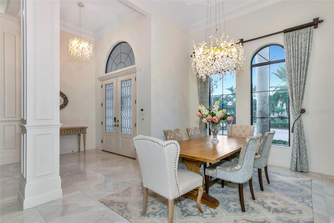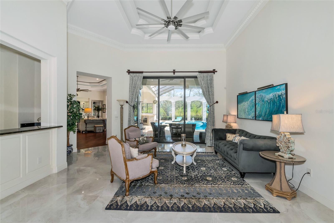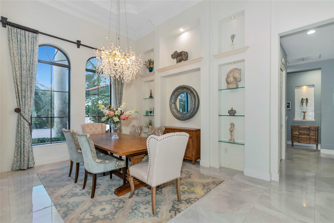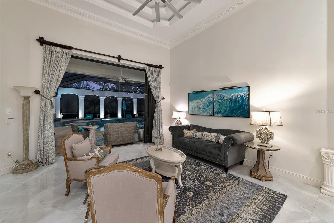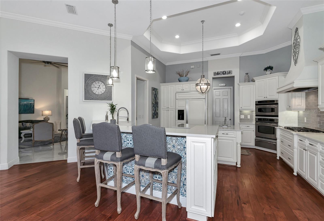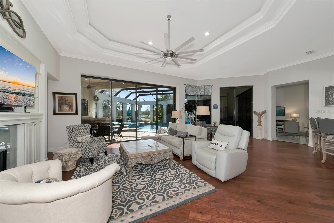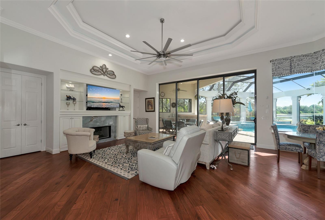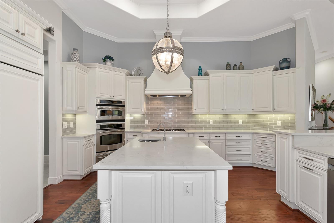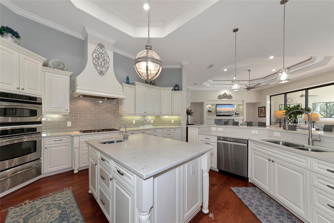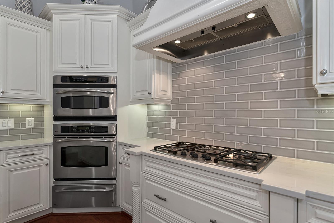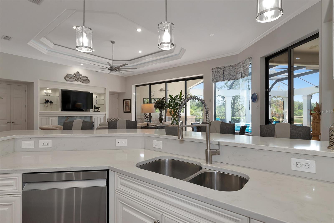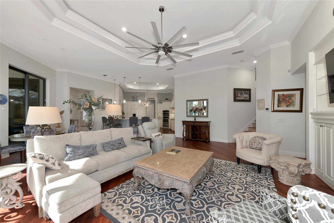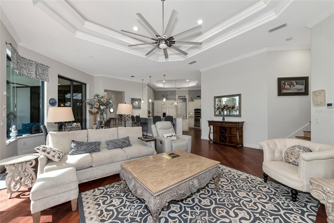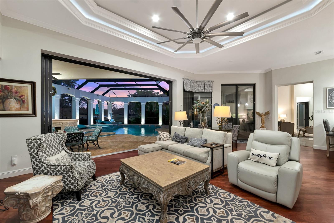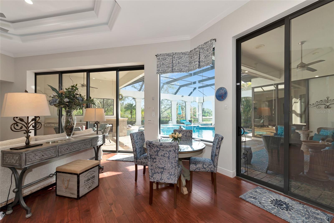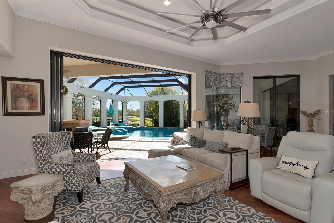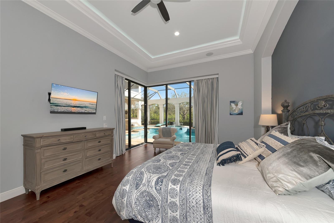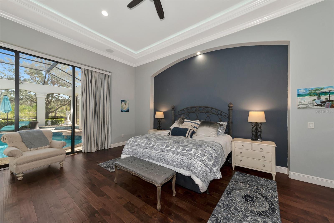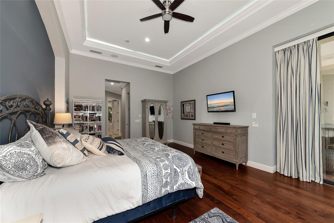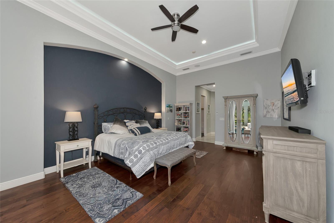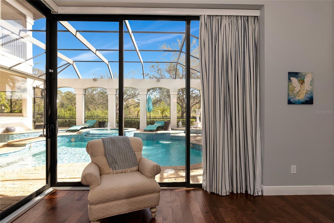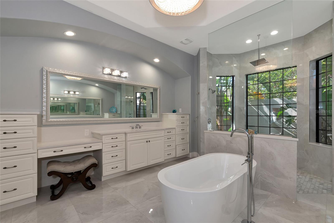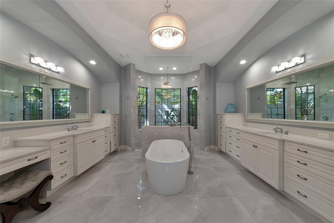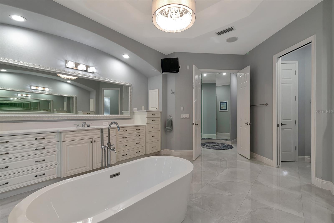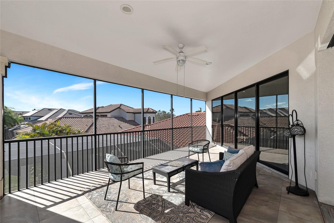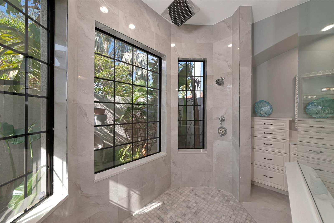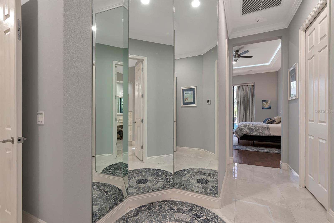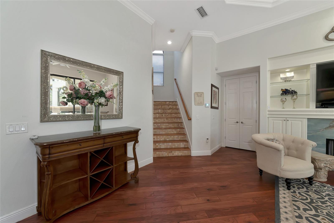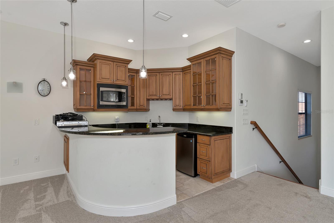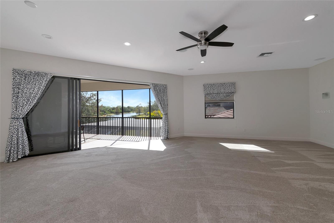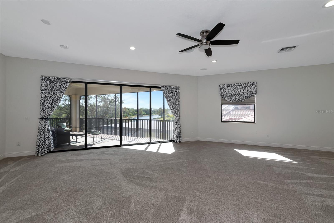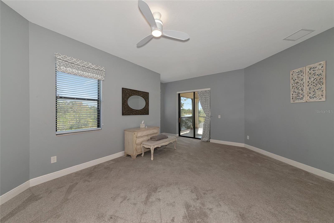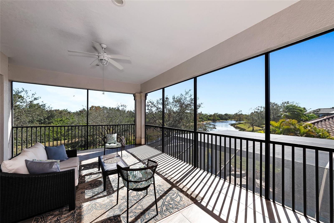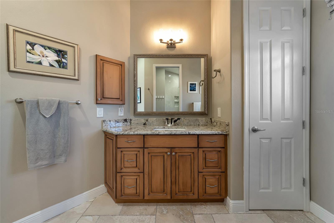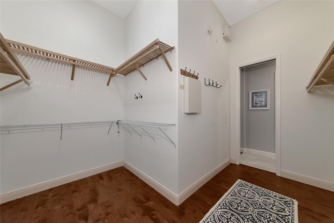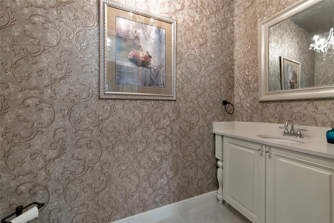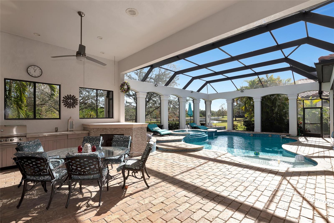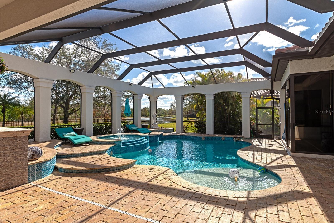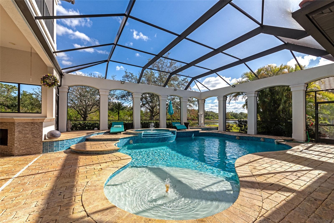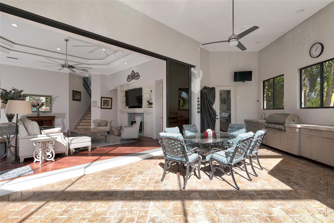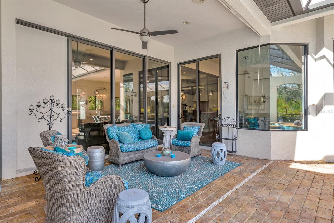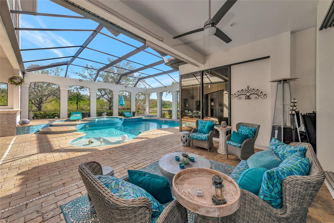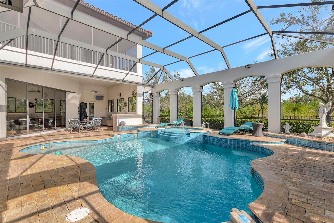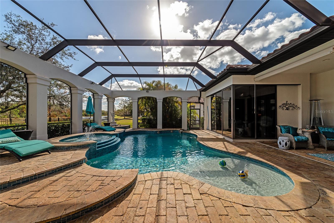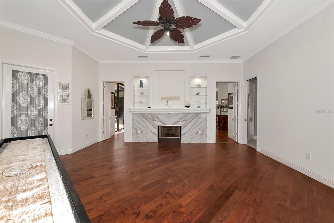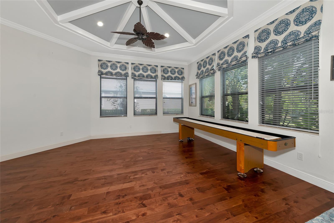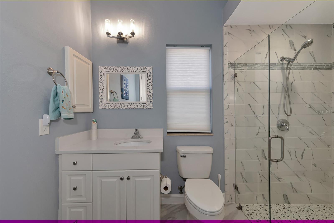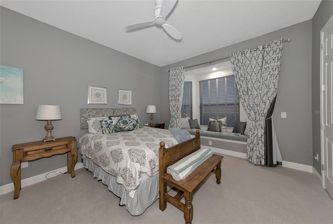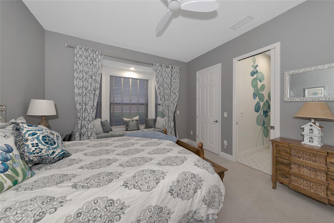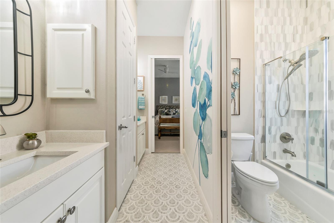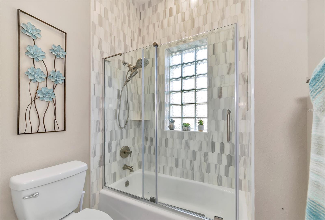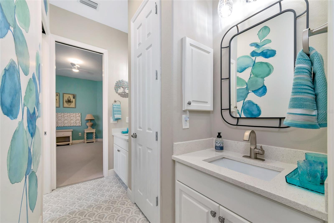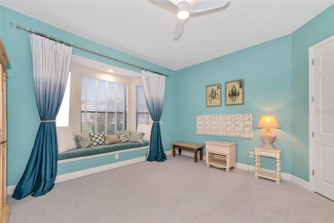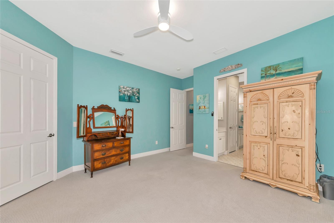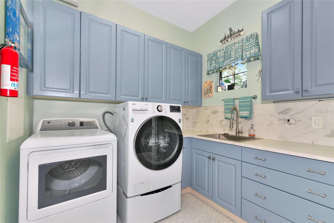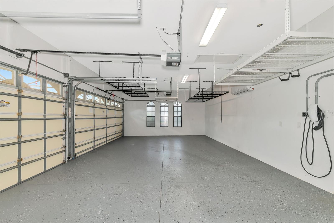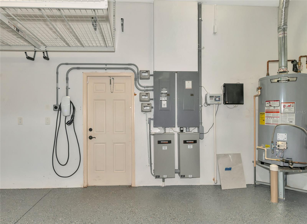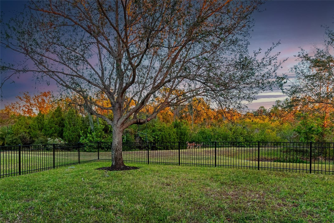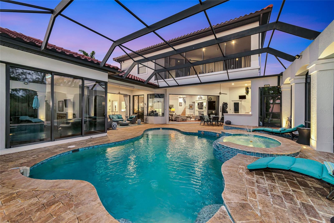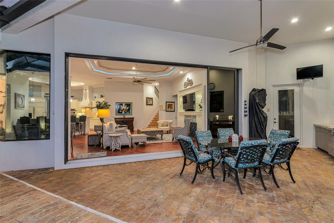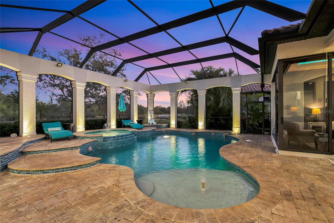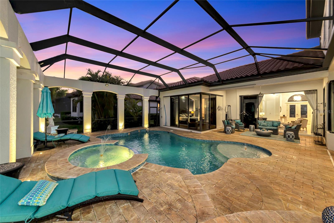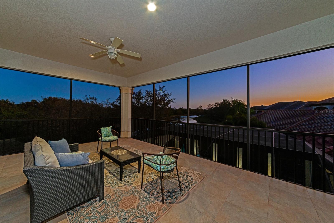6809 Belmont Court, LAKEWOOD RANCH, FL 34202
Property Photos
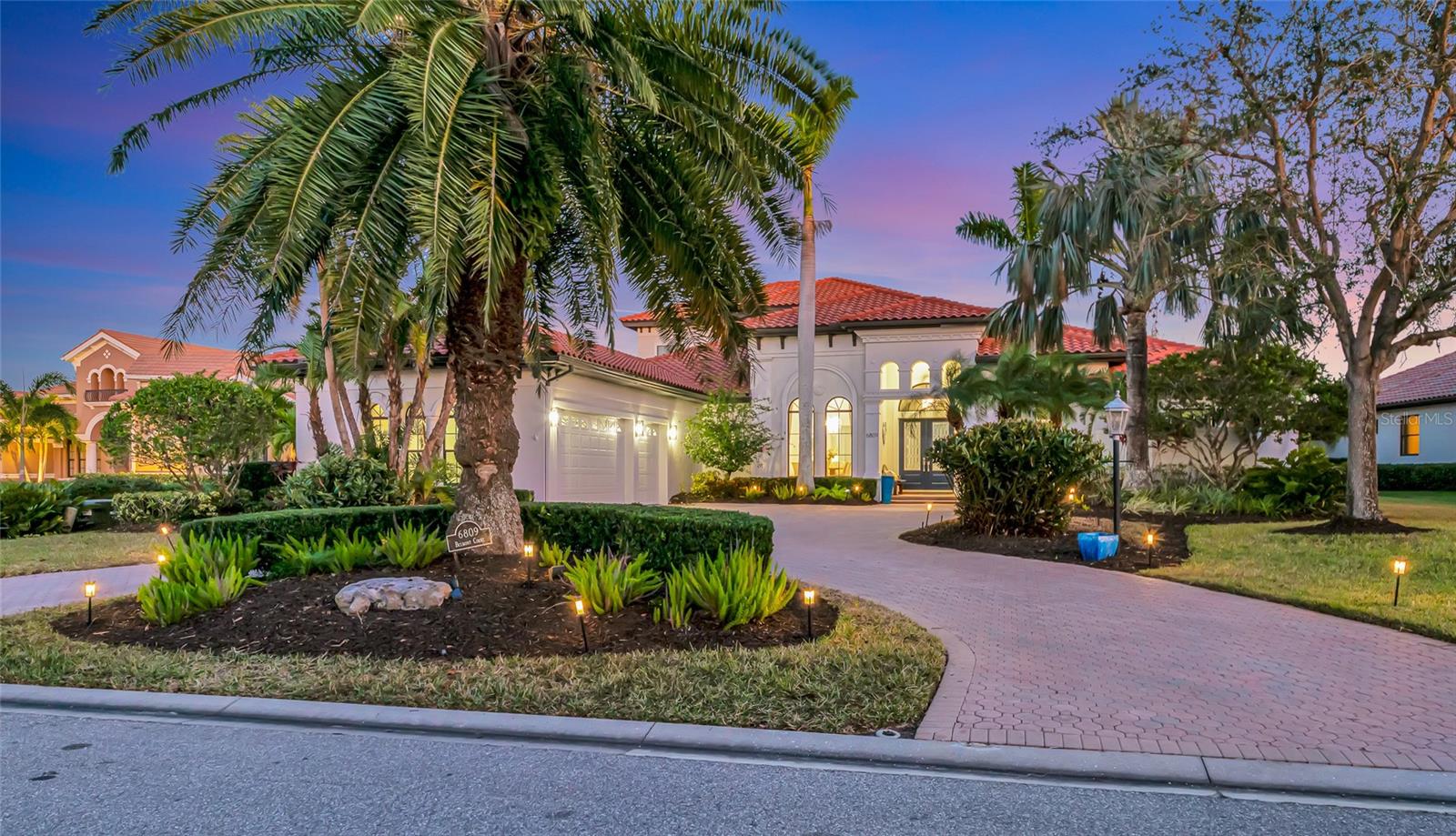
Would you like to sell your home before you purchase this one?
Priced at Only: $2,899,999
For more Information Call:
Address: 6809 Belmont Court, LAKEWOOD RANCH, FL 34202
Property Location and Similar Properties
- MLS#: A4632950 ( Residential )
- Street Address: 6809 Belmont Court
- Viewed: 29
- Price: $2,899,999
- Price sqft: $384
- Waterfront: No
- Year Built: 2006
- Bldg sqft: 7544
- Bedrooms: 4
- Total Baths: 5
- Full Baths: 4
- 1/2 Baths: 1
- Garage / Parking Spaces: 3
- Days On Market: 22
- Additional Information
- Geolocation: 27.4184 / -82.4116
- County: MANATEE
- City: LAKEWOOD RANCH
- Zipcode: 34202
- Subdivision: Lakewood Ranch Country Club Vi
- Elementary School: Robert E Willis
- Middle School: Nolan Middle
- High School: Lakewood Ranch High
- Provided by: COAST 2 COAST HOME REALTY, PLLC
- Contact: Frank Harris
- 941-962-3177

- DMCA Notice
-
DescriptionNestled in the prestigious Lakewood Ranch Country Club, this John Cannon masterpiece is a true showcase of luxury living. Spanning an impressive 5,701 square feet under air, this estate features 4 bedrooms, 4.5 bathrooms, a dedicated office/den, and a 3 car side load garage equipped with a whole house generator, electric vehicle charger, and a mini split A/C for comfort. Storage is made easy with overhead racks, maximizing garage space. The heart of the home is the chefs dream kitchen, boasting ample cabinet space, a cooktop, separate wall oven, and convection oven, perfect for culinary creations. Hardwood floors flow seamlessly throughout the newly renovated interiors, including all bathrooms, enhancing the modern feel and elegance of the home. Entertain in grand style with two separate outdoor seating areas, an outdoor kitchen with a fireplace, and a recently remarcited heated pool and spa. Enjoy serene views of a private preserve and lake, adding to the homes tranquil ambiance. Recent upgrades include a new roof, three new air conditioners, new pool heater, pool pump, and a whole house generator, ensuring this home is as functional as it is beautiful. Located in a community known for its world class amenities, 6809 Belmont Court offers an unparalleled lifestyle where luxury meets comfort. Embrace the opportunity to own this spectacular estate and live the life youve always envisioned.
Payment Calculator
- Principal & Interest -
- Property Tax $
- Home Insurance $
- HOA Fees $
- Monthly -
Features
Building and Construction
- Builder Name: John Cannon
- Covered Spaces: 0.00
- Exterior Features: Dog Run, Irrigation System, Lighting, Outdoor Kitchen, Sidewalk, Sliding Doors
- Flooring: Carpet, Ceramic Tile, Hardwood
- Living Area: 5701.00
- Roof: Tile
Land Information
- Lot Features: Cul-De-Sac, In County, Landscaped, Sidewalk, Paved
School Information
- High School: Lakewood Ranch High
- Middle School: Nolan Middle
- School Elementary: Robert E Willis Elementary
Garage and Parking
- Garage Spaces: 3.00
- Parking Features: Electric Vehicle Charging Station(s), Garage Door Opener, Garage Faces Side
Eco-Communities
- Pool Features: Gunite, Heated, In Ground, Screen Enclosure, Tile
- Water Source: Public
Utilities
- Carport Spaces: 0.00
- Cooling: Central Air
- Heating: Central, Electric
- Pets Allowed: Yes
- Sewer: Public Sewer
- Utilities: Cable Available, Electricity Connected, Natural Gas Connected, Sewer Connected, Water Connected
Amenities
- Association Amenities: Fence Restrictions, Gated
Finance and Tax Information
- Home Owners Association Fee Includes: None
- Home Owners Association Fee: 140.00
- Net Operating Income: 0.00
- Tax Year: 2023
Other Features
- Appliances: Bar Fridge, Built-In Oven, Cooktop, Dishwasher, Dryer, Exhaust Fan, Gas Water Heater, Microwave, Refrigerator, Washer
- Association Name: Town Hall
- Association Phone: 941-907-0202
- Country: US
- Interior Features: Built-in Features, Ceiling Fans(s), Crown Molding, Eat-in Kitchen, Kitchen/Family Room Combo, Open Floorplan, Primary Bedroom Main Floor, Solid Wood Cabinets, Split Bedroom, Tray Ceiling(s), Walk-In Closet(s), Wet Bar
- Legal Description: LOT 20 UNIT 1 LAKEWOOD RANCH COUNTRY CLUB VILLAGE SUBPHASE DD UNIT 1 A/K/A BELMONT AND UNIT 2 A/K/A TEAL CREEK PI#5885.2400/9
- Levels: Two
- Area Major: 34202 - Bradenton/Lakewood Ranch/Lakewood Rch
- Occupant Type: Owner
- Parcel Number: 588524009
- View: Trees/Woods, Water
- Views: 29
- Zoning Code: PDMU
Nearby Subdivisions
Bungalow Walk Lakewood Ranch N
Concession Ph I
Country Club East
Country Club East At Lakewd Rn
Country Club East At Lakewood
Country Club East At Lwr Subph
Del Webb
Del Webb At Lakewood Ranch
Del Webb Ph Ib Subphases D F
Del Webb Ph Ii
Del Webb Ph Ii Subphases 2a 2b
Del Webb Ph Iii Subph 3a 3b 3
Del Webb Ph V Sph D
Edgewater Village Sp A Un 5
Edgewater Village Subphase A
Edgewater Village Subphase B
Greenbrook Village
Greenbrook Village Subphase Gg
Greenbrook Village Subphase K
Greenbrook Village Subphase Kk
Greenbrook Village Subphase Ll
Greenbrook Village Subphase P
Greenbrook Village Subphase Z
Isles At Lakewood Ranch Ph Ia
Isles At Lakewood Ranch Ph Ii
Lake Club
Lake Club Ph I
Lake Club Ph Ii
Lake Club Ph Iv Subph A Aka Ge
Lake Club Ph Iv Subph B1 Aka G
Lake Club Ph Iv Subph C1 Aka G
Lake Club Phase 1
Lakewood Ranch
Lakewood Ranch Ccv Sp Ii
Lakewood Ranch Country Club
Lakewood Ranch Country Club W
Lakewood Ranch Country Club Vi
Preserve At Panther Ridge Ph I
River Club
River Club South Subphase I
River Club South Subphase Ii
River Club South Subphase Iii
River Club South Subphase Iv
River Club South Subphase Va
River Club South Subphase Vb3
Riverwalk Ridge
Riverwalk Village Cypress Bank
Riverwalk Village Lakewood Ran
Riverwalk Village Subphase F
Summerfield Village Cypress Ba
Summerfield Village Subphase A
Summerfield Village Subphase B
Summerfield Village Subphase C
Summerfield Village Subphase D

- Tracy Gantt, REALTOR ®
- Tropic Shores Realty
- Mobile: 352.410.1013
- tracyganttbeachdreams@gmail.com


