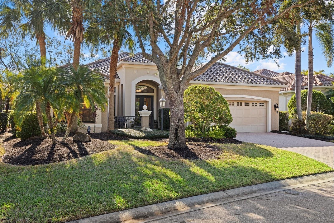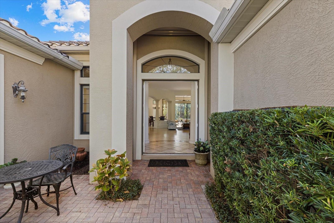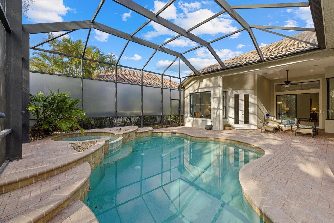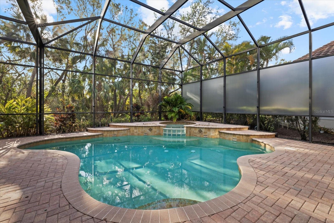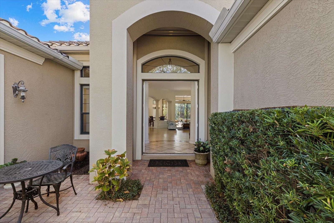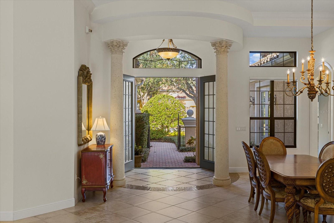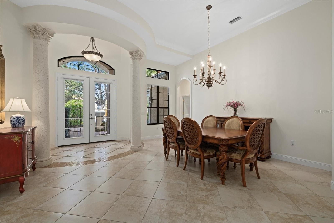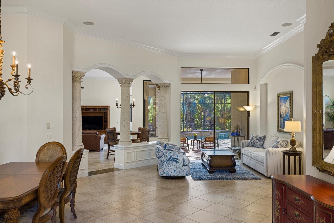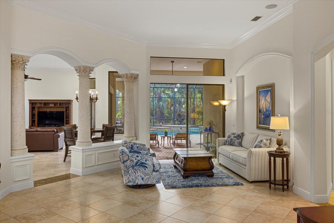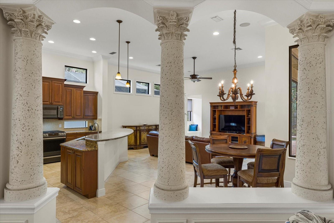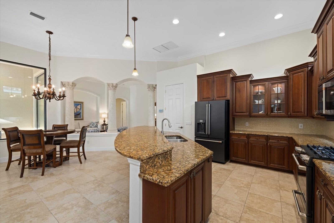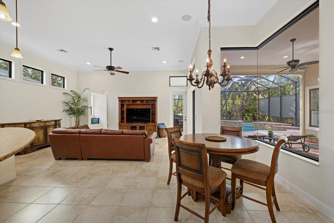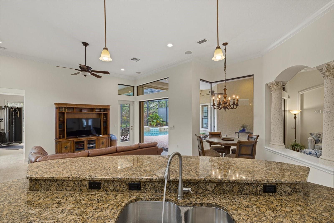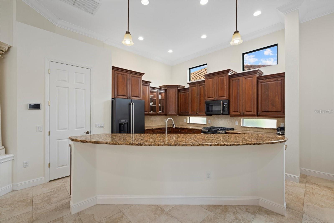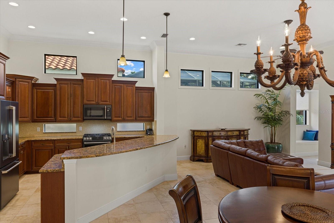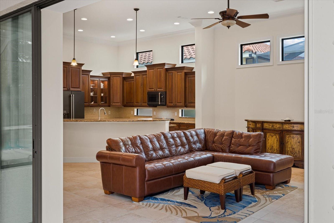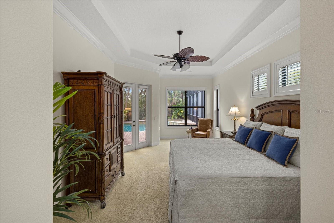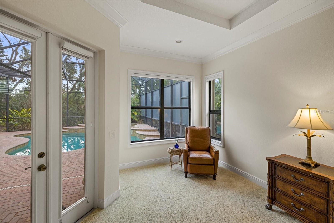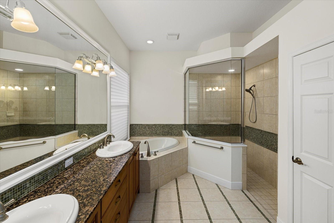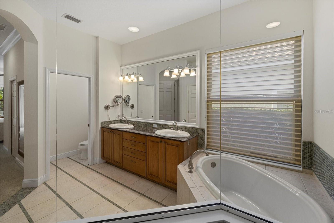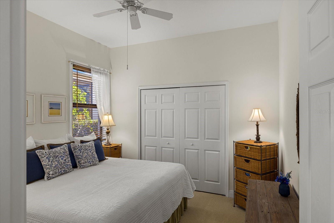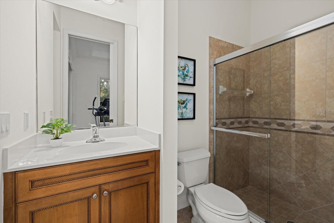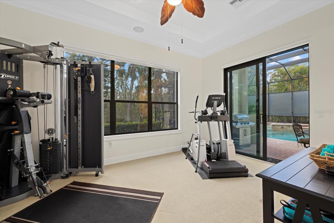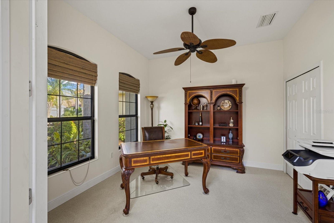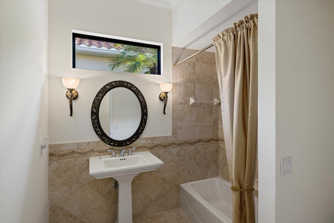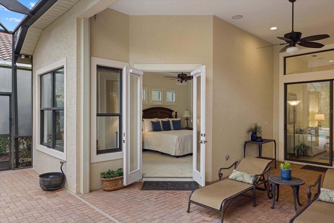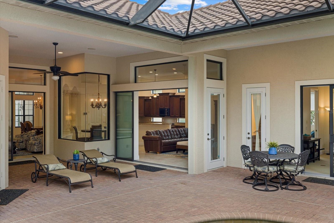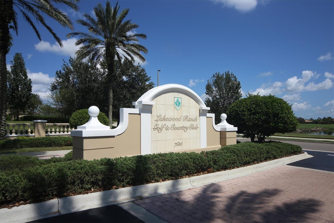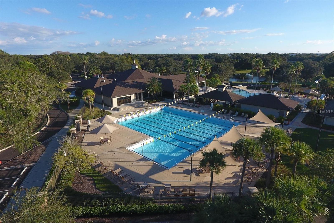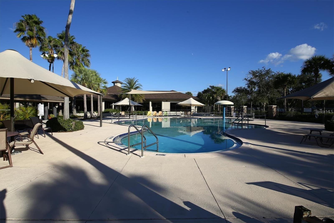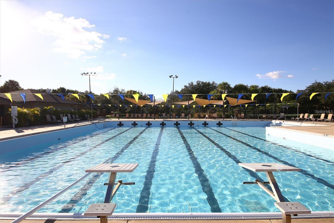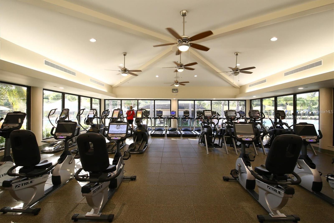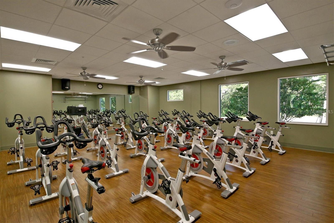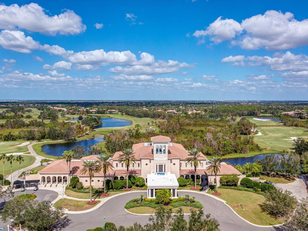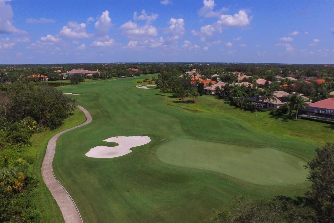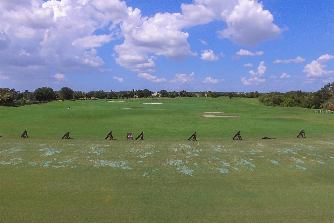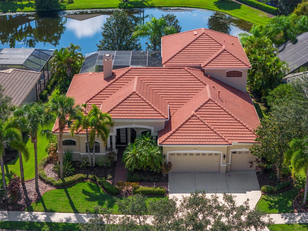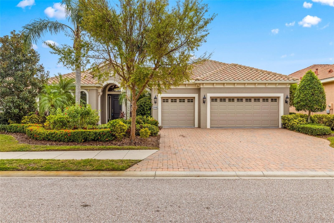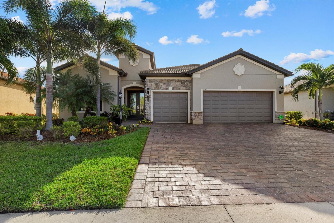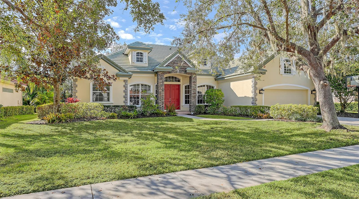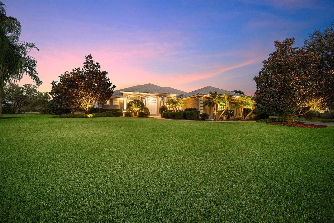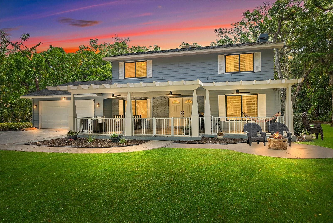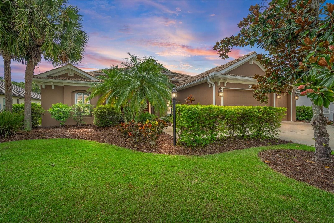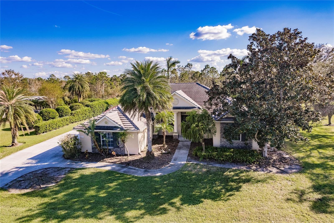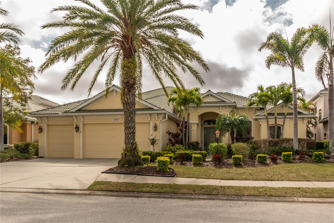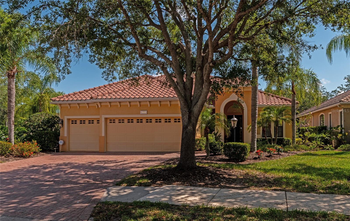7651 Portstewart Drive, LAKEWOOD RANCH, FL 34202
Property Photos
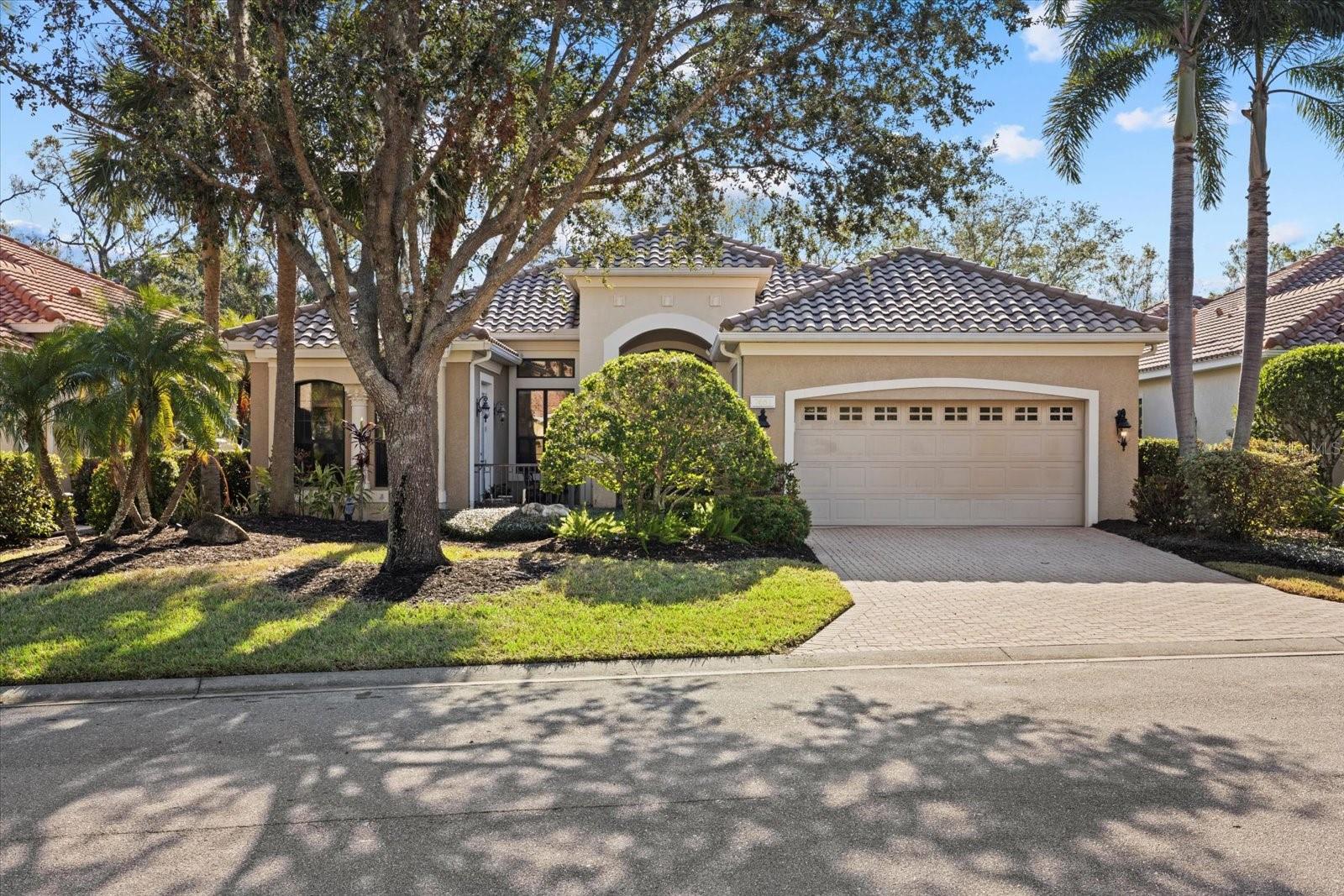
Would you like to sell your home before you purchase this one?
Priced at Only: $899,500
For more Information Call:
Address: 7651 Portstewart Drive, LAKEWOOD RANCH, FL 34202
Property Location and Similar Properties
- MLS#: A4632508 ( Residential )
- Street Address: 7651 Portstewart Drive
- Viewed: 3
- Price: $899,500
- Price sqft: $243
- Waterfront: No
- Year Built: 2006
- Bldg sqft: 3700
- Bedrooms: 3
- Total Baths: 3
- Full Baths: 3
- Garage / Parking Spaces: 2
- Days On Market: 8
- Additional Information
- Geolocation: 27.4034 / -82.4216
- County: MANATEE
- City: LAKEWOOD RANCH
- Zipcode: 34202
- Subdivision: Lakewood Ranch Country Club Vi
- Elementary School: McNeal
- Middle School: Nolan Middle
- High School: Lakewood Ranch High
- Provided by: KW SUNCOAST
- Contact: Marina Solo, PA
- 941-792-2000

- DMCA Notice
-
DescriptionUPDATED WINDOWS AND DOORS, HURRICANE LANAI SHELD PROTECTION. Welcome to 7651 Portstewart Drive. Nestled within the prestigious Lakewood Ranch Country Club, the #1 master planned community in the USA for six consecutive years, this exceptional residence offers a lifestyle defined by luxury, comfort, and sophistication. Here, every day feels like a retreat with world class golf, pickleball, tennis, and a state of the art fitness center just moments from your doorstep. Indulge in exquisite dining experiences at the clubs elegant restaurants, where every meal is accompanied by panoramic views of beautifully manicured landscapes. Upscale shopping and dining at UTC Mall, the vibrant culture of downtown Sarasota, and the nations #1 ranked beach, Siesta Key, are all within easy reach. As you step into this stunning home, youre greeted by shimmering pool views, setting the tone for relaxation and tranquility. The expansive outdoor living area, complete with a spa, pool, and built in cooking space, creates the perfect setting for al fresco dining, entertaining, or simply savoring awe inspiring sunsets. Inside, the open concept living and dining areas invite gatherings both intimate and grand. The kitchen seamlessly connects to the family room, offering abundant cabinetry, a spacious walk in pantry, and ample space for culinary creativity. The family room, featuring a large entertainment TV, serves as a cozy space for movie nights or cheering on your favorite teamall while enjoying views of the serene outdoor setting. For those who value privacy and productivity, the dedicated home office provides a quiet space to focus. An additional versatile room offers endless possibilitiesit could serve as a private gym, art studio, second office, or cozy den. The primary suite is your private sanctuary, featuring a luxurious soaking tub, dual vanities, and a spacious walk in closetdesigned for relaxation and comfort. Guests will enjoy their own private retreat on the opposite side of the home, ensuring a warm and welcoming experience. And for those who require ample storage or have a passion for cars, the oversized two car garage is sure to impress. Come experience the elegance and lifestyle of 7651 Portstewart Drive. Once you step inside, you may find you never want to leave.
Payment Calculator
- Principal & Interest -
- Property Tax $
- Home Insurance $
- HOA Fees $
- Monthly -
Features
Building and Construction
- Covered Spaces: 0.00
- Exterior Features: French Doors, Irrigation System, Lighting, Rain Gutters, Sliding Doors, Storage
- Flooring: Carpet, Ceramic Tile
- Living Area: 2667.00
- Other Structures: Storage
- Roof: Tile
Land Information
- Lot Features: Conservation Area, In County, Landscaped, Level, Sidewalk, Paved
School Information
- High School: Lakewood Ranch High
- Middle School: Nolan Middle
- School Elementary: McNeal Elementary
Garage and Parking
- Garage Spaces: 2.00
- Open Parking Spaces: 0.00
- Parking Features: Garage Door Opener
Eco-Communities
- Pool Features: Heated, In Ground, Lighting, Screen Enclosure
- Water Source: Public
Utilities
- Carport Spaces: 0.00
- Cooling: Central Air, Zoned
- Heating: Central, Heat Pump, Zoned
- Pets Allowed: Cats OK, Dogs OK, Yes
- Sewer: Public Sewer
- Utilities: Cable Connected, Electricity Connected, Natural Gas Connected, Phone Available, Sewer Connected, Sprinkler Recycled, Street Lights, Underground Utilities
Amenities
- Association Amenities: Clubhouse, Fence Restrictions, Fitness Center, Gated, Golf Course, Lobby Key Required, Pool, Recreation Facilities, Tennis Court(s), Vehicle Restrictions
Finance and Tax Information
- Home Owners Association Fee Includes: Guard - 24 Hour, Common Area Taxes, Escrow Reserves Fund, Maintenance Grounds, Management, Private Road
- Home Owners Association Fee: 716.00
- Insurance Expense: 0.00
- Net Operating Income: 0.00
- Other Expense: 0.00
- Tax Year: 2024
Other Features
- Appliances: Dishwasher, Disposal, Dryer, Exhaust Fan, Gas Water Heater, Microwave, Range, Refrigerator, Washer
- Association Name: Shannon Flick
- Association Phone: 941-359-1134
- Country: US
- Furnished: Negotiable
- Interior Features: Ceiling Fans(s), Crown Molding, Eat-in Kitchen, High Ceilings, Kitchen/Family Room Combo, Living Room/Dining Room Combo, Open Floorplan, Primary Bedroom Main Floor, Solid Wood Cabinets, Split Bedroom, Stone Counters, Tray Ceiling(s), Walk-In Closet(s), Window Treatments
- Legal Description: LOT 20 UNIT 2C LAKEWOOD RANCH COUNTRY CLUB VILLAGE SP EE UNITS 2A-2E(UNIT 2A A/K/A WEXFORD UNIT 2B A/K/A EDENMORE UNIT 2C A/K/A SILVERWOOD UNIT 2D A/K/A GREYSTONE UNIT 2E A/K/A HIGHFIELD) PI#5885.3920
- Levels: One
- Area Major: 34202 - Bradenton/Lakewood Ranch/Lakewood Rch
- Model: Salerno
- Occupant Type: Owner
- Parcel Number: 588539209
- Style: Custom
- View: Pool, Trees/Woods
- Zoning Code: PDMU
Similar Properties
Nearby Subdivisions
Bungalow Walk Lakewood Ranch N
Concession Ph I
Country Club East
Country Club East At Lakewd Rn
Country Club East At Lakewood
Country Club East At Lwr Subph
Del Webb
Del Webb At Lakewood Ranch
Del Webb Ph Ib Subphases D F
Del Webb Ph Ii
Del Webb Ph Ii Subphases 2a 2b
Del Webb Ph Iii Subph 3a 3b 3
Del Webb Ph V Sph D
Edgewater Village Sp A Un 5
Edgewater Village Subphase A
Edgewater Village Subphase B
Greenbrook Village
Greenbrook Village Subphase Gg
Greenbrook Village Subphase K
Greenbrook Village Subphase Kk
Greenbrook Village Subphase Ll
Greenbrook Village Subphase P
Greenbrook Village Subphase Z
Isles At Lakewood Ranch Ph Ia
Isles At Lakewood Ranch Ph Ii
Lake Club
Lake Club Ph I
Lake Club Ph Ii
Lake Club Ph Iv Subph A Aka Ge
Lake Club Ph Iv Subph B1 Aka G
Lake Club Ph Iv Subph C1 Aka G
Lake Club Phase 1
Lakewood Ranch
Lakewood Ranch Ccv Sp Ii
Lakewood Ranch Country Club
Lakewood Ranch Country Club W
Lakewood Ranch Country Club Vi
Preserve At Panther Ridge Ph I
River Club
River Club South Subphase I
River Club South Subphase Ii
River Club South Subphase Iii
River Club South Subphase Iv
River Club South Subphase Va
River Club South Subphase Vb3
Riverwalk Ridge
Riverwalk Village Cypress Bank
Riverwalk Village Lakewood Ran
Riverwalk Village Subphase F
Summerfield Village Cypress Ba
Summerfield Village Subphase A
Summerfield Village Subphase B
Summerfield Village Subphase C
Summerfield Village Subphase D

- Tracy Gantt, REALTOR ®
- Tropic Shores Realty
- Mobile: 352.410.1013
- tracyganttbeachdreams@gmail.com


