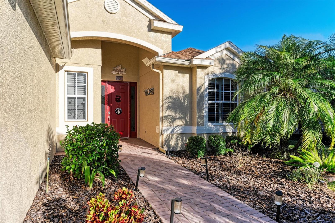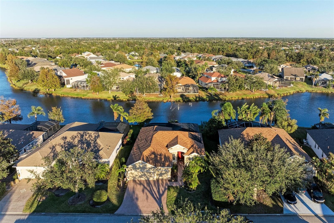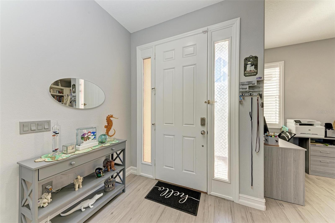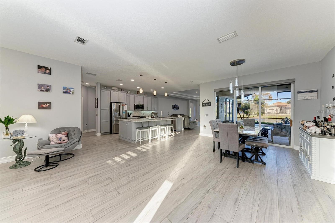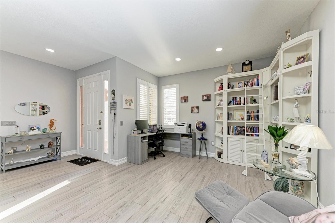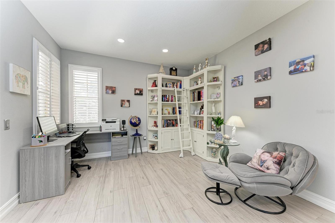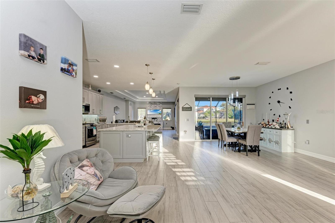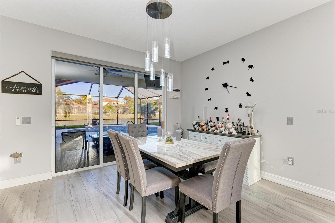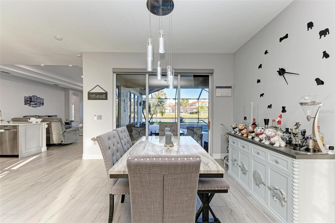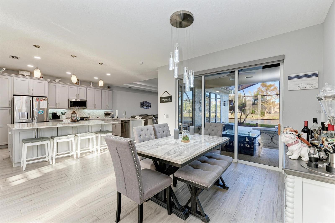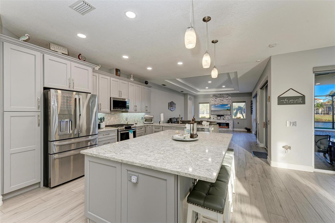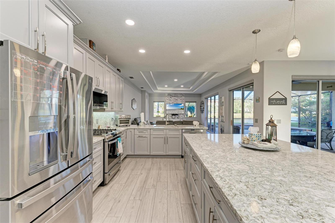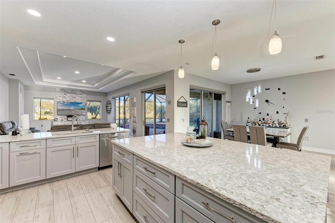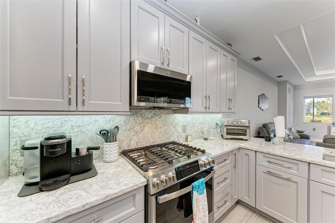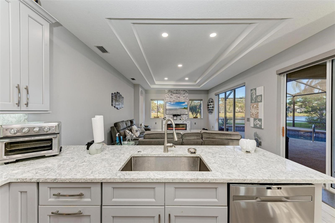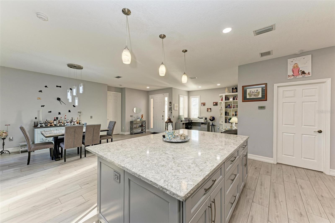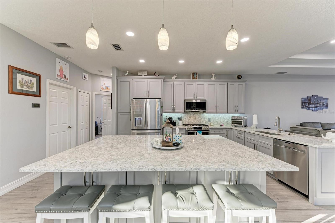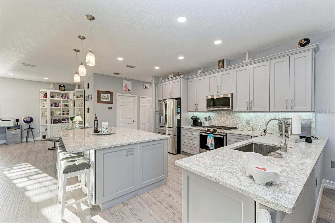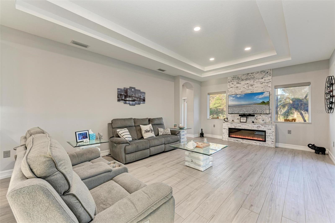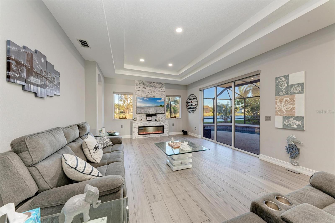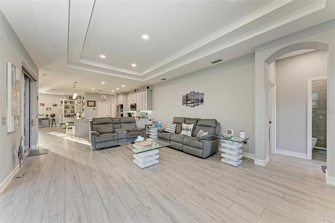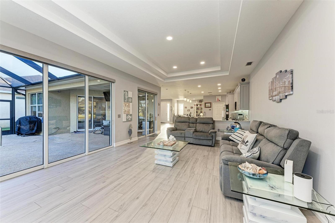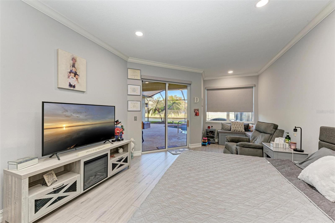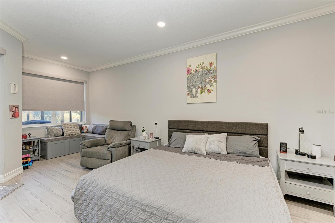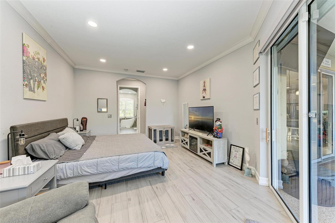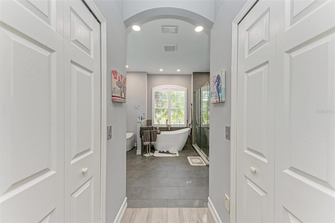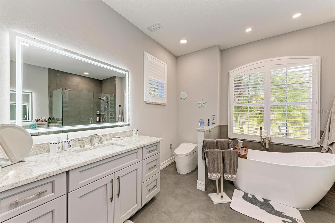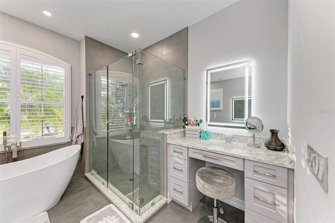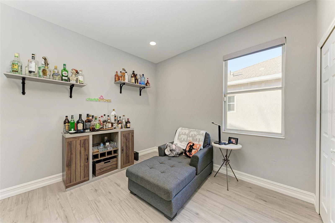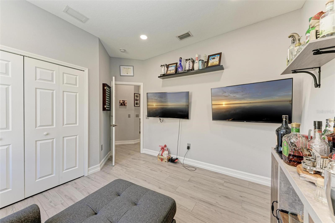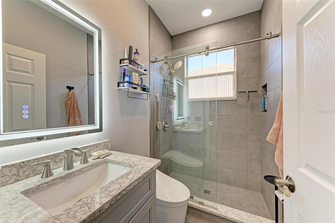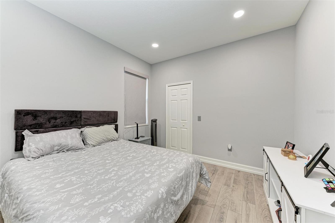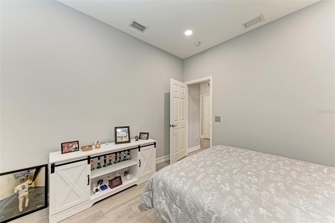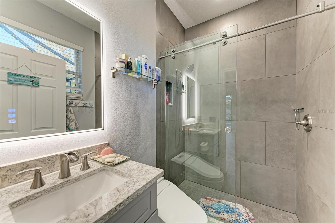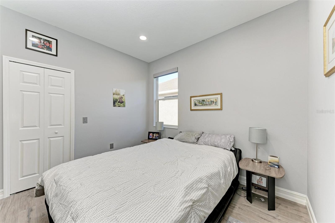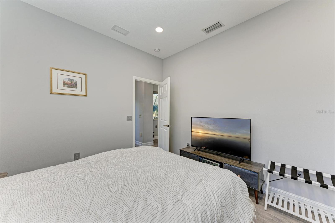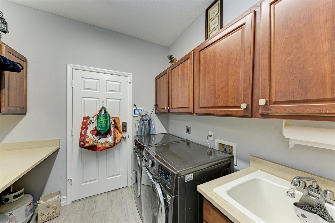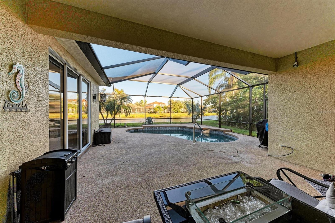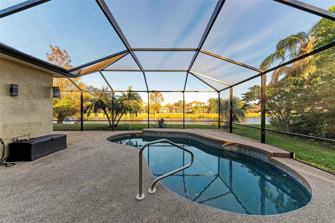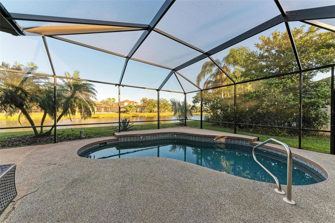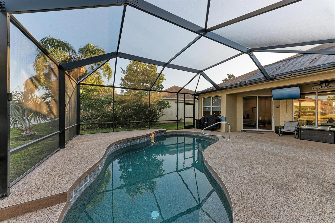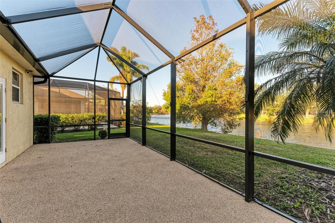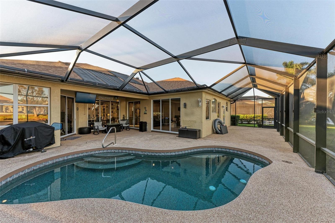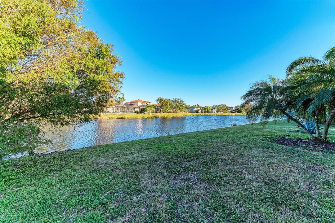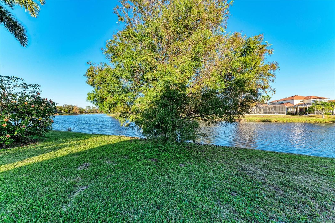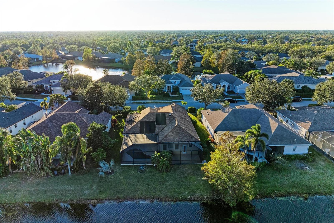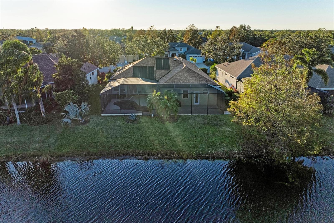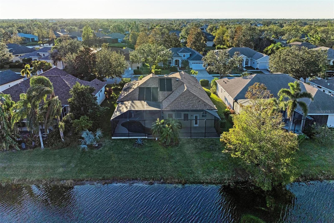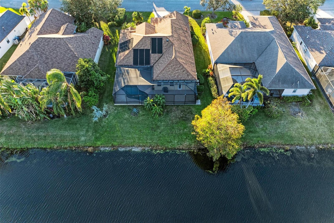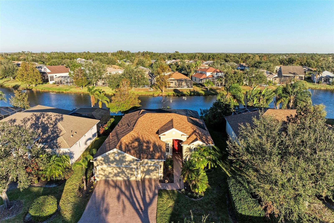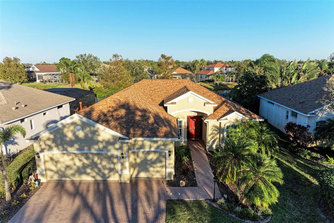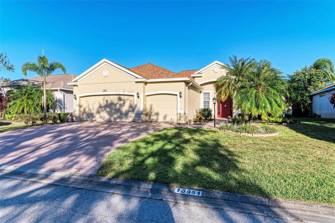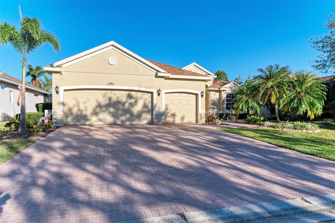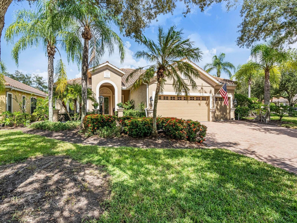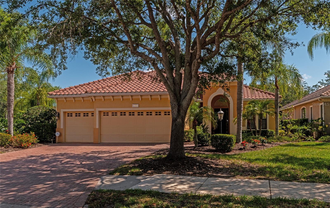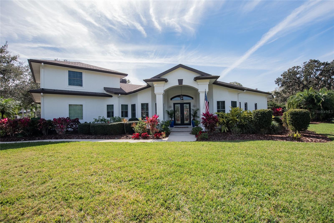13951 Wood Duck Circle, LAKEWOOD RANCH, FL 34202
Property Photos
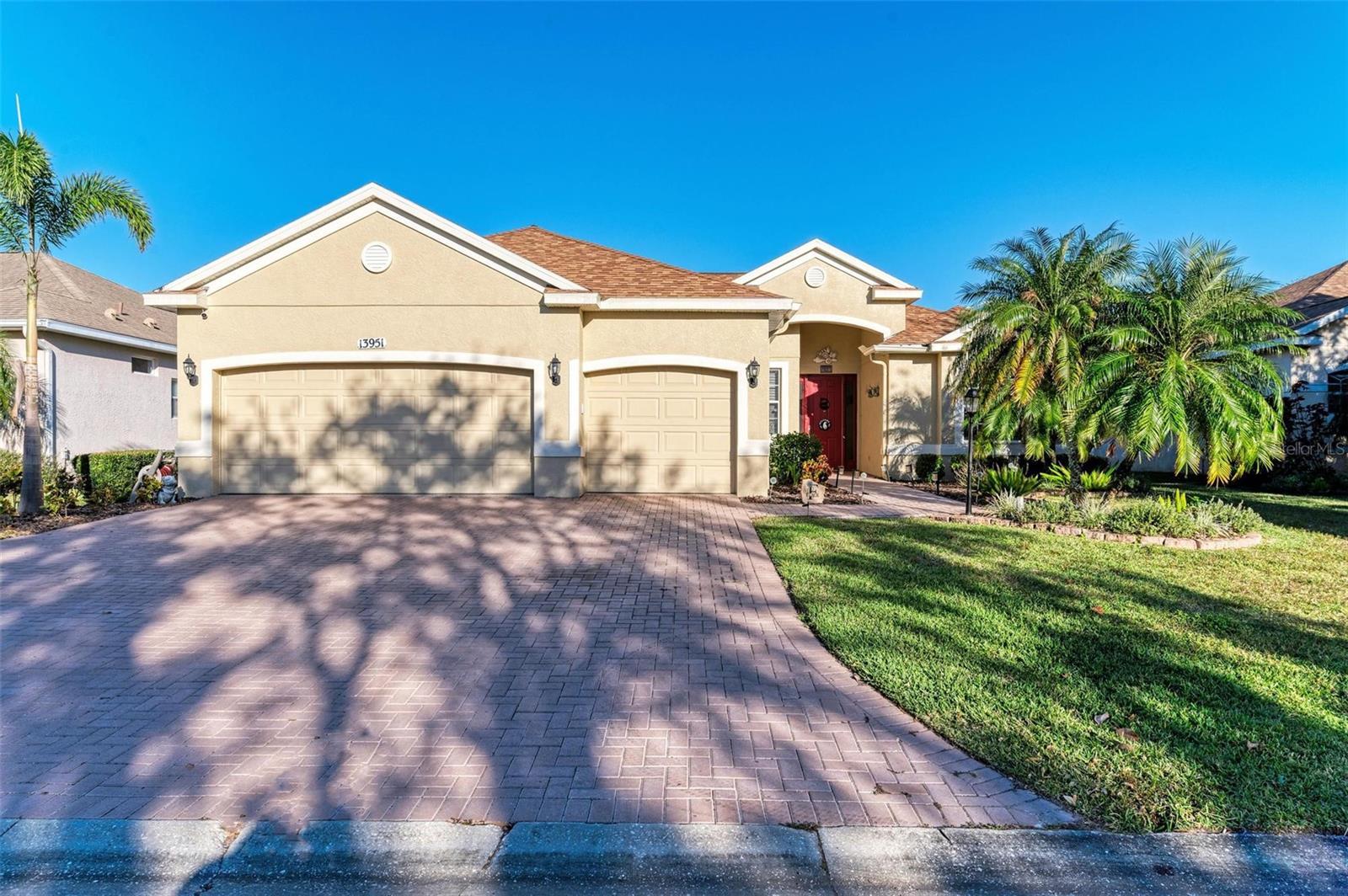
Would you like to sell your home before you purchase this one?
Priced at Only: $775,000
For more Information Call:
Address: 13951 Wood Duck Circle, LAKEWOOD RANCH, FL 34202
Property Location and Similar Properties
- MLS#: A4631342 ( Residential )
- Street Address: 13951 Wood Duck Circle
- Viewed: 19
- Price: $775,000
- Price sqft: $242
- Waterfront: Yes
- Wateraccess: Yes
- Waterfront Type: Lake
- Year Built: 2004
- Bldg sqft: 3197
- Bedrooms: 4
- Total Baths: 3
- Full Baths: 3
- Garage / Parking Spaces: 3
- Days On Market: 36
- Additional Information
- Geolocation: 27.4228 / -82.4011
- County: MANATEE
- City: LAKEWOOD RANCH
- Zipcode: 34202
- Subdivision: Greenbrook Village Subphase Z
- Elementary School: McNeal
- Middle School: Nolan Middle
- High School: Lakewood Ranch High
- Provided by: EXP REALTY LLC
- Contact: George Dustman, III
- 888-883-8509

- DMCA Notice
-
DescriptionExperience luxury living with this exquisitely updated home in the heart of Lakewood Ranch, where modern design meets timeless elegance. Featuring a fully renovated interior showcasing todays most coveted styles, this home offers a seamless blend of sophistication and comfort. The open floor plan provides effortless flow between the living spaces, making it ideal for both entertaining and everyday living. Elegant finishes, a neutral color palette, wood grain tile floors and contemporary fixtures enhance the ambiance, while expansive windows flood the space with natural light. At the heart of the home lies a chefs dream kitchen, complete with a gas range, solid wood cabinetry, quartz countertops, a touchless faucet, built in glass rinser, and stainless steel appliances. This culinary masterpiece opens to a spacious dining area and a living room anchored by a stunning stone fireplace, creating a warm and inviting atmosphere. The split floorplan ensures privacy and functionality. The serene primary suite includes a cozy sitting nook, double walk in closets, and private access to the pool. The spa like primary bathroom boasts granite countertops, a dedicated vanity, LED mirrors with adjustable lighting, an oversized walk in shower, and a luxurious soaking tub. On the opposite side of the house, three generously sized bedrooms and a convenient pool bath provide ample space for family and guests. All three bathrooms have been nicely remodeled with quartz counters, frameless glass showers and smart toilets with bidets. Sliding glass doors throughout the home invite you to the expansive lanai, where indoor and outdoor living converge. This private oasis features a sparkling solar heated pool and an oversized screened in lanai stretching the entire length of the home, all overlooking a serene lakeyour personal slice of paradise. Additional Features Include: Central vacuum system, New roof (2020), Complete interior remodel (20212022), Spacious 3 car garage with mini split A/C, Brand new garage door motors, and an epoxy coated floor, New no see um pool screens (2023). Perfectly positioned just a short distance to the popular Adventure Park and just minutes from I 75, this home offers unparalleled convenience. Enjoy close proximity to University Town Center, Waterside Place, and downtown Lakewood Ranch for premier shopping, dining, and entertainment. Located in an A rated school district, this home truly checks every box. Schedule your private tour today and make this extraordinary residence your new home!
Payment Calculator
- Principal & Interest -
- Property Tax $
- Home Insurance $
- HOA Fees $
- Monthly -
Features
Building and Construction
- Covered Spaces: 0.00
- Exterior Features: Rain Gutters
- Flooring: Laminate, Tile
- Living Area: 2349.00
- Roof: Shingle
School Information
- High School: Lakewood Ranch High
- Middle School: Nolan Middle
- School Elementary: McNeal Elementary
Garage and Parking
- Garage Spaces: 3.00
Eco-Communities
- Pool Features: Heated, In Ground
- Water Source: Public
Utilities
- Carport Spaces: 0.00
- Cooling: Central Air
- Heating: Heat Pump
- Pets Allowed: Yes
- Sewer: Public Sewer
- Utilities: Cable Connected, Electricity Connected, Natural Gas Connected
Finance and Tax Information
- Home Owners Association Fee: 105.00
- Net Operating Income: 0.00
- Tax Year: 2023
Other Features
- Appliances: Dishwasher, Disposal, Gas Water Heater, Microwave, Range, Refrigerator, Touchless Faucet
- Association Name: Lakewwod Ranch Town Hall
- Association Phone: David Hart
- Country: US
- Interior Features: Ceiling Fans(s), Central Vaccum, Crown Molding, Tray Ceiling(s)
- Legal Description: LOT 39 GREENBROOK VILLAGE SUBPHASE Z A/K/A GREENBROOK RIVERS PI#5843.2945/9
- Levels: One
- Area Major: 34202 - Bradenton/Lakewood Ranch/Lakewood Rch
- Occupant Type: Owner
- Parcel Number: 584329459
- View: Water
- Views: 19
- Zoning Code: PDMU/W
Similar Properties
Nearby Subdivisions
Bungalow Walk Lakewood Ranch N
Concession Ph I
Country Club East
Country Club East At Lakewd Rn
Country Club East At Lakewood
Country Club East At Lwr Subph
Del Webb
Del Webb At Lakewood Ranch
Del Webb Ph Ib Subphases D F
Del Webb Ph Ii
Del Webb Ph Ii Subphases 2a 2b
Del Webb Ph Iii Subph 3a 3b 3
Del Webb Ph V Sph D
Edgewater Village Sp A Un 5
Edgewater Village Subphase A
Edgewater Village Subphase B
Greenbrook Village
Greenbrook Village Subphase Gg
Greenbrook Village Subphase K
Greenbrook Village Subphase Kk
Greenbrook Village Subphase Ll
Greenbrook Village Subphase P
Greenbrook Village Subphase Z
Isles At Lakewood Ranch Ph Ia
Isles At Lakewood Ranch Ph Ii
Lake Club
Lake Club Ph I
Lake Club Ph Ii
Lake Club Ph Iv Subph A Aka Ge
Lake Club Ph Iv Subph B1 Aka G
Lake Club Ph Iv Subph C1 Aka G
Lake Club Phase 1
Lakewood Ranch
Lakewood Ranch Ccv Sp Ii
Lakewood Ranch Country Club
Lakewood Ranch Country Club W
Lakewood Ranch Country Club Vi
Preserve At Panther Ridge Ph I
River Club
River Club South Subphase I
River Club South Subphase Ii
River Club South Subphase Iii
River Club South Subphase Iv
River Club South Subphase Va
River Club South Subphase Vb3
Riverwalk Ridge
Riverwalk Village Cypress Bank
Riverwalk Village Lakewood Ran
Riverwalk Village Subphase F
Summerfield Village Cypress Ba
Summerfield Village Subphase A
Summerfield Village Subphase B
Summerfield Village Subphase C
Summerfield Village Subphase D
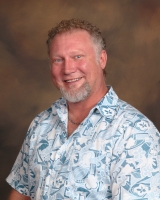
- Tracy Gantt, REALTOR ®
- Tropic Shores Realty
- Mobile: 352.410.1013
- tracyganttbeachdreams@gmail.com


