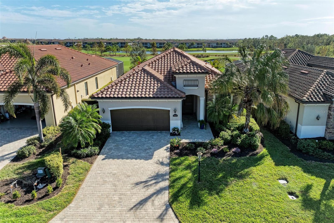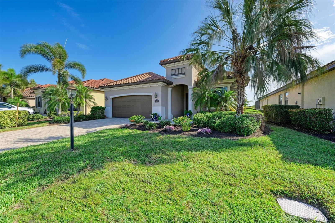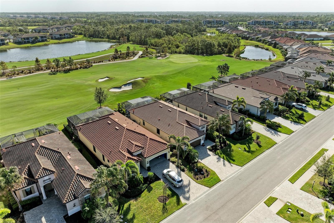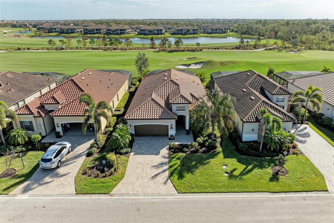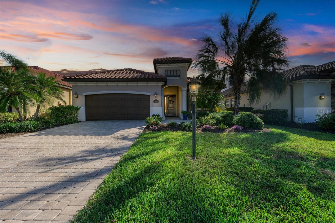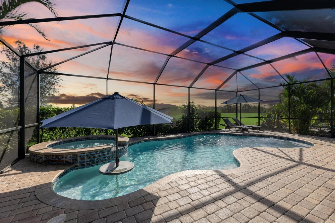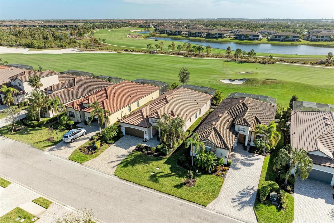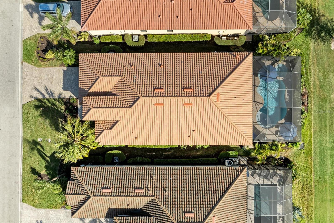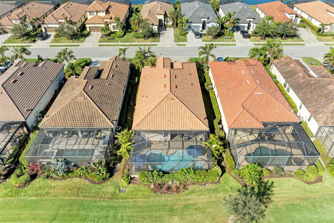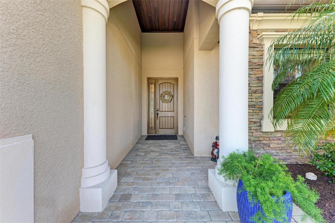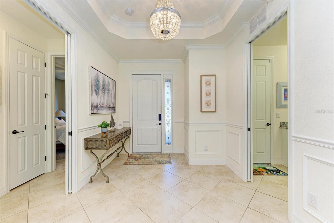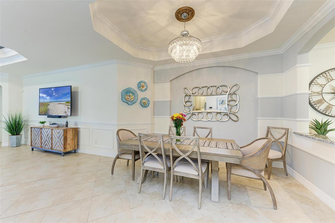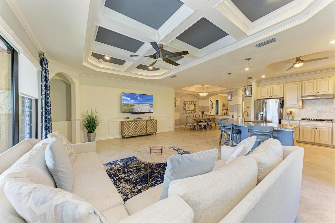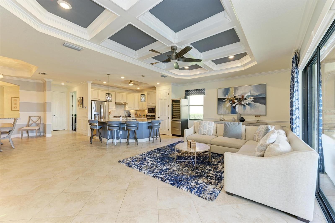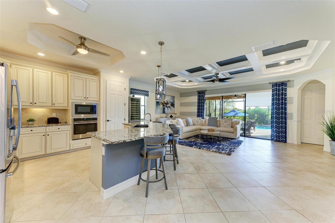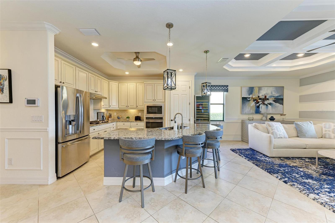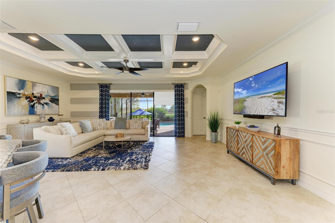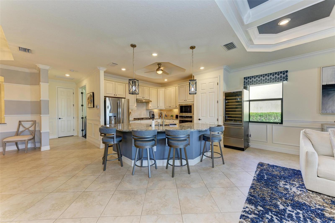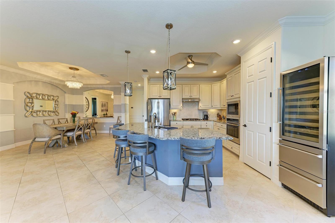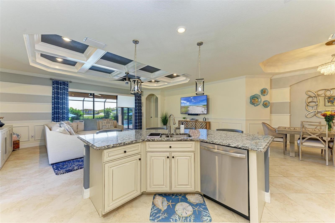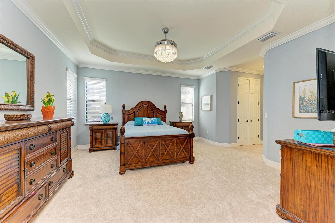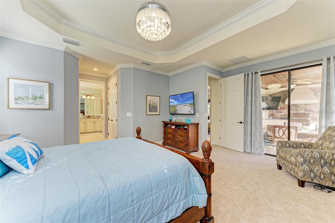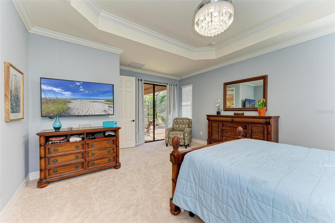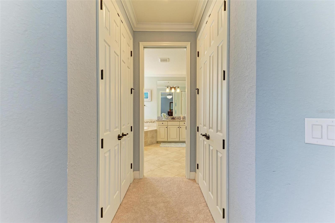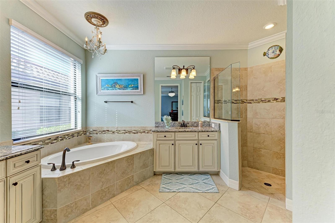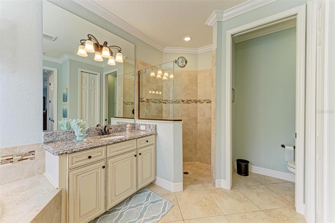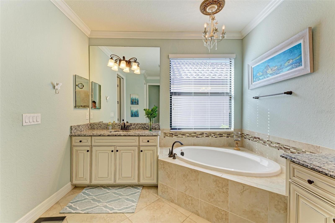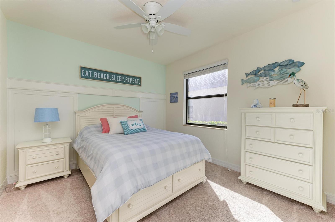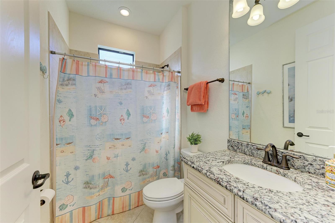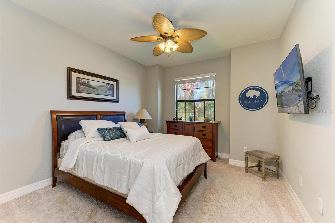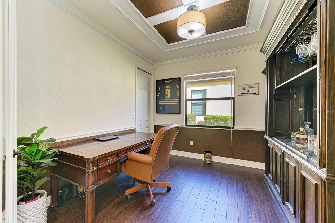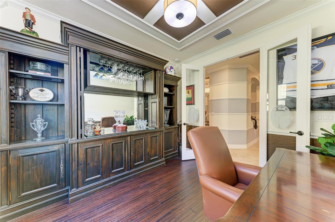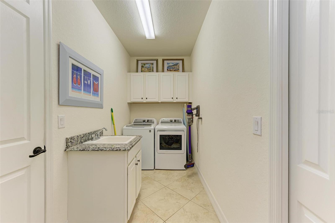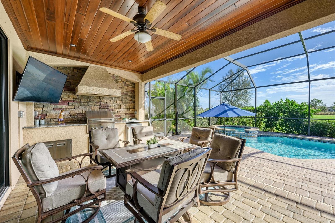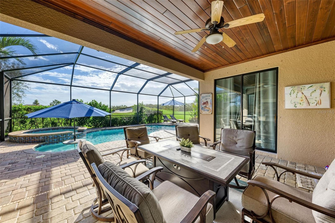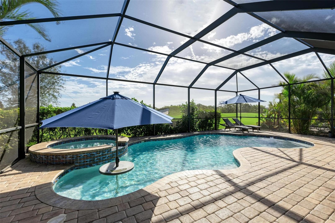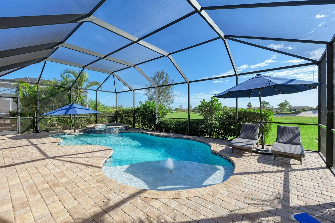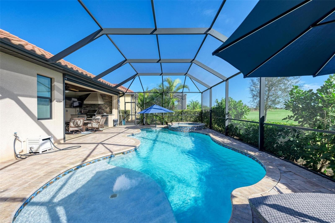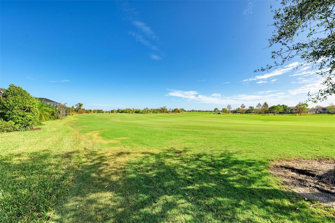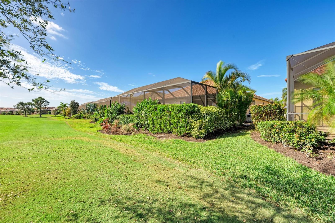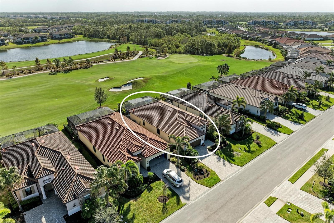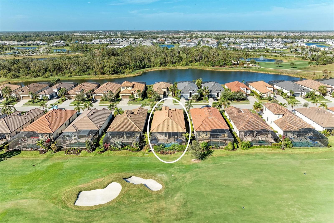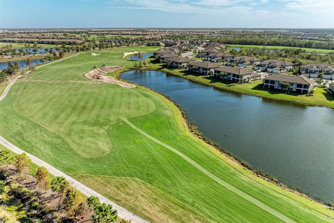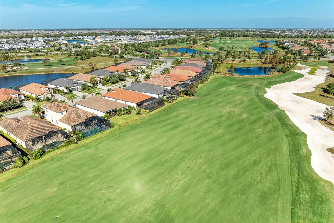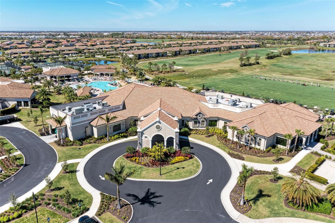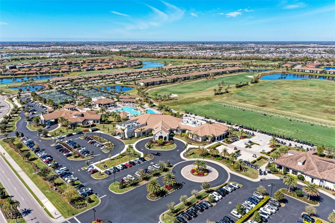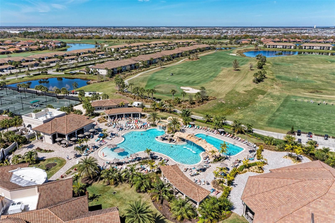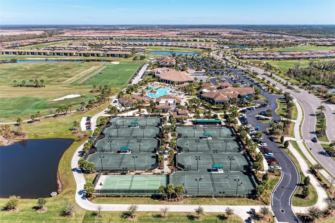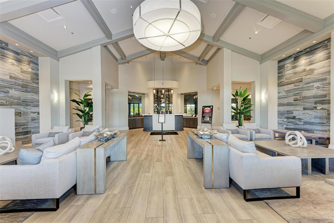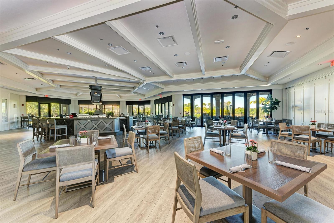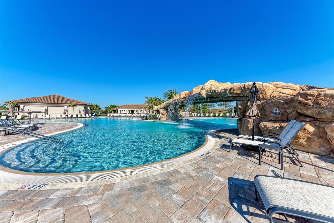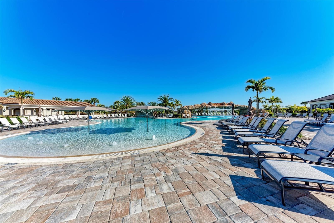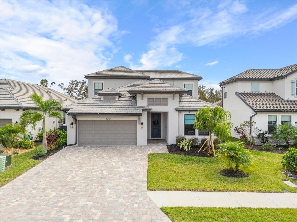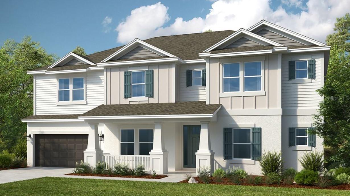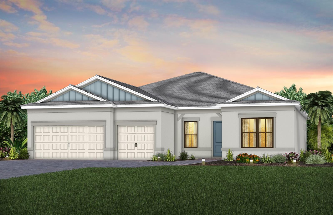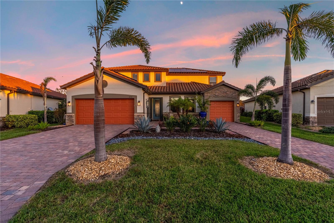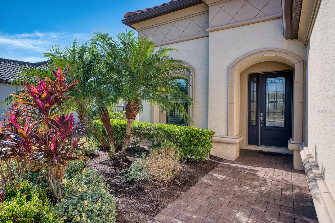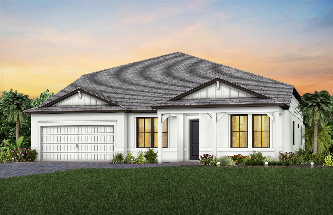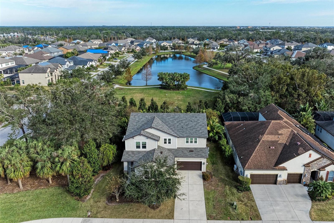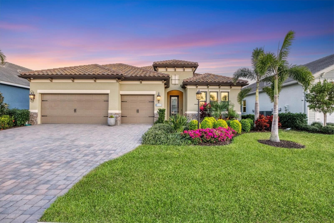5913 Cessna Run, BRADENTON, FL 34211
Property Photos
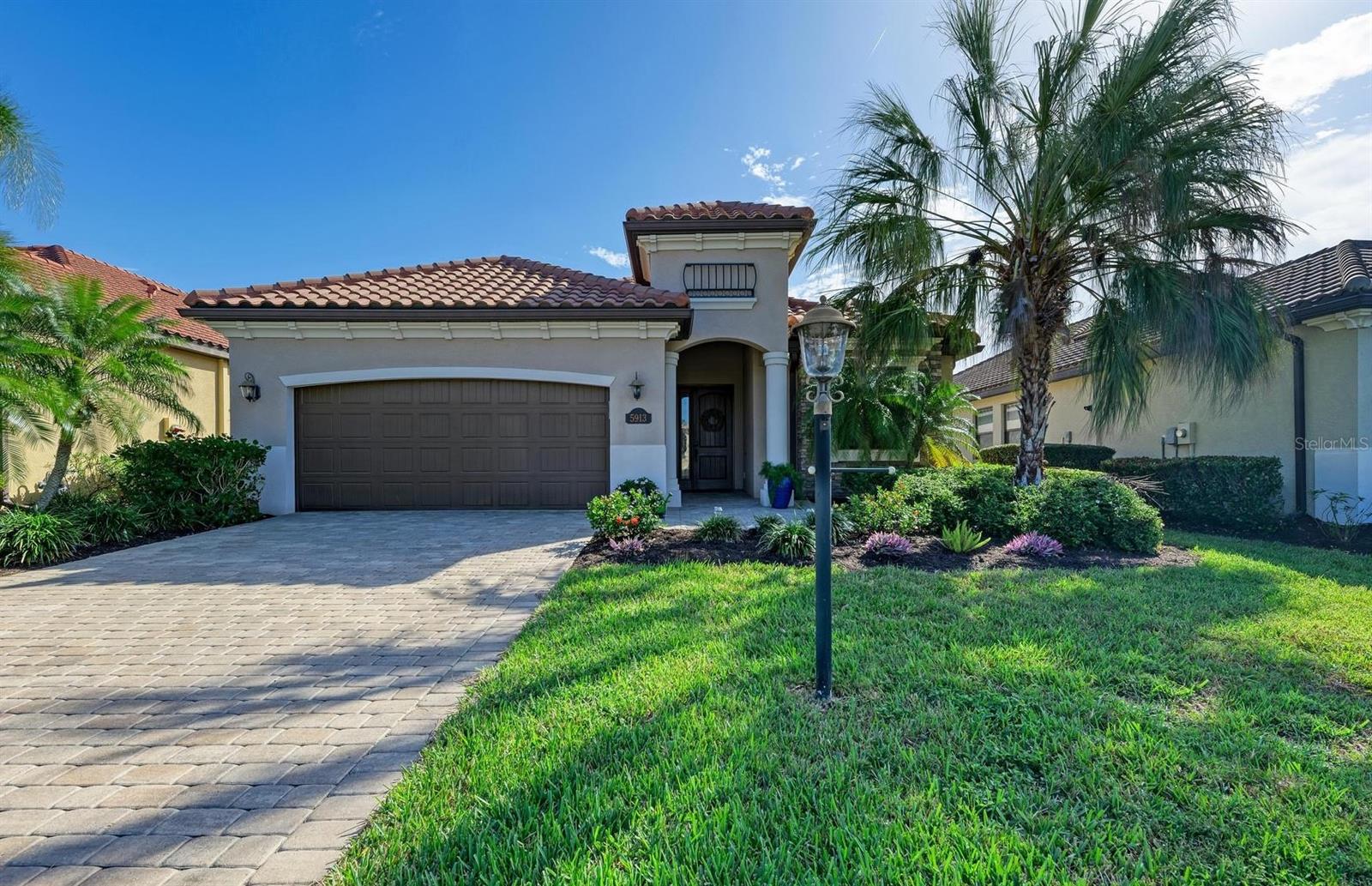
Would you like to sell your home before you purchase this one?
Priced at Only: $985,000
For more Information Call:
Address: 5913 Cessna Run, BRADENTON, FL 34211
Property Location and Similar Properties
- MLS#: A4628453 ( Residential )
- Street Address: 5913 Cessna Run
- Viewed: 3
- Price: $985,000
- Price sqft: $329
- Waterfront: No
- Year Built: 2018
- Bldg sqft: 2992
- Bedrooms: 4
- Total Baths: 2
- Full Baths: 2
- Garage / Parking Spaces: 2
- Days On Market: 55
- Additional Information
- Geolocation: 27.4349 / -82.3697
- County: MANATEE
- City: BRADENTON
- Zipcode: 34211
- Elementary School: Gullett
- Middle School: Dr Mona Jain Middle
- High School: Lakewood Ranch High
- Provided by: BERKSHIRE HATHAWAY HOMESERVICE
- Contact: Melissa Lloyd
- 941-907-2000

- DMCA Notice
-
DescriptionPrice improvement.. BRING ALL OFFERS! Welcome to your dream home located in the highly sought after Lakewood National Golf Club. This stunning 4 bedroom, 2 bathroom residence offers an exceptional blend of comfort, style, and resort style living. With its open floor plan, well appointed bedrooms, impact windows, crown molding and custom features throughout this home is tailor made for entertaining and modern living. The large, open concept kitchen is perfectly positioned to connect with the living and dining areas, making it ideal for entertaining. Equipped with a built in oven, gas stove, stainless steel appliances, Wine Fridge, pantry, granite counter tops and tile backsplash, this kitchen is a chefs dream. A large island accommodates bar stools, creating a welcoming space for casual meals and doubles as a gathering spot. The adjacent dining room provides plenty of space to accommodate a dining table to host guests. Coffered ceilings and custom motorized window treatments add sophistication and charm to the bright and open living room with large sliding doors that open directly to the screened lanai, offering a serene connection to outdoor living. The large primary bedroom provides plenty of space for furniture, creating a tranquil and personalized retreat with two generously sized walk in closets for ample storage and sliders to the lanai. The primary en suite bathroom offers plenty of counter space and storage with duel vanities, walk in shower and large soaking tub that is perfect for relaxing after a long day. Two additional bedrooms are located on the opposite side of the home for optimal privacy, perfect for guests or family members. Large closets provide ample storage space in each room and the shared bathroom is conveniently located between the two bedrooms. A flexible fourth bedroom is a versatile space that can be used as a home office, den, or guest bedroom to fit your lifestyle needs. Step outside onto a beautiful, spacious extended lanai featuring custom wood plank ceiling, automated privacy screen and a fully equipped outdoor kitchen with a built in grill and refrigerator making outdoor dining a breeze. Enjoy breathtaking views of Hole 17 on the Commander Golf Course while you relax in your private oasis with a custom heated pool with a shelf for lounging, a pool bar, plus a relaxing spa with added convenience of upgraded pool and spa equipment that you can control remotely via an app, adjusting the temperature with ease. As part of the Lakewood National Golf Club community, youll have access to two Arnold Palmer designed championship golf courses, a resort style pool with tiki bar for casual dining and socializing, a state of the art fitness center and full service spa for your wellness needs, clubhouse dining, eight lighted Har Tru tennis courts, pickleball, bocce courts and so much more! Enjoy peace of mind with professionally maintained lawns and 24 hour security within the gated community, ensuring both safety and beauty throughout the neighborhood. Lakewood Ranch is one of Floridas most desirable areas, with top rated schools, shopping, dining, and entertainment nearby. The Gulf Coast beaches and Sarasotas cultural attractions are just a short drive away. Dont miss your chance to own this beautiful home in the impressive Lakewood National community. With access to golf and resort style living this property is truly a must see. Schedule your private tour today!
Payment Calculator
- Principal & Interest -
- Property Tax $
- Home Insurance $
- HOA Fees $
- Monthly -
Features
Building and Construction
- Builder Model: Isabella
- Builder Name: Lennar
- Covered Spaces: 0.00
- Exterior Features: Irrigation System, Outdoor Kitchen, Sliding Doors
- Flooring: Carpet, Hardwood, Tile
- Living Area: 2248.00
- Roof: Tile
School Information
- High School: Lakewood Ranch High
- Middle School: Dr Mona Jain Middle
- School Elementary: Gullett Elementary
Garage and Parking
- Garage Spaces: 2.00
- Open Parking Spaces: 0.00
Eco-Communities
- Pool Features: Heated, In Ground
- Water Source: Public
Utilities
- Carport Spaces: 0.00
- Cooling: Central Air
- Heating: Central
- Pets Allowed: Breed Restrictions, Dogs OK, Number Limit
- Sewer: Public Sewer
- Utilities: BB/HS Internet Available, Cable Available, Natural Gas Connected, Sewer Connected, Water Connected
Amenities
- Association Amenities: Clubhouse, Fitness Center, Gated, Golf Course, Pickleball Court(s), Recreation Facilities, Sauna, Tennis Court(s)
Finance and Tax Information
- Home Owners Association Fee Includes: Guard - 24 Hour, Pool, Maintenance Structure, Maintenance Grounds, Recreational Facilities
- Home Owners Association Fee: 8009.00
- Insurance Expense: 0.00
- Net Operating Income: 0.00
- Other Expense: 0.00
- Tax Year: 2024
Other Features
- Appliances: Built-In Oven, Cooktop, Dishwasher, Disposal, Dryer, Microwave, Refrigerator, Washer
- Association Name: Icon Management
- Association Phone: 9419002424
- Country: US
- Furnished: Unfurnished
- Interior Features: Coffered Ceiling(s), High Ceilings, Kitchen/Family Room Combo, Open Floorplan, Primary Bedroom Main Floor, Smart Home, Split Bedroom, Thermostat, Walk-In Closet(s), Window Treatments
- Legal Description: LOT 147 LAKEWOOD NATIONAL GOLF CLUB PH I PI#5815.1035/9
- Levels: One
- Area Major: 34211 - Bradenton/Lakewood Ranch Area
- Occupant Type: Owner
- Parcel Number: 581510359
- Style: Mediterranean
- View: Golf Course
- Zoning Code: PD-R
Similar Properties
Nearby Subdivisions
Arbor Grande
Avalon Woods
Avaunce
Bridgewater Ph I At Lakewood R
Bridgewater Ph Ii At Lakewood
Bridgewater Ph Iii At Lakewood
Central Park Ph B1
Central Park Subphase A1a
Central Park Subphase A2a
Central Park Subphase B2a B2c
Central Park Subphase B2b
Central Park Subphase D1aa
Central Park Subphase D1ba D2
Central Park Subphase D1bb D2a
Central Park Subphase G1c
Cresswind Ph I Subph A B
Cresswind Ph Ii Subph A B C
Cresswind Ph Iii
Eagle Trace
Eagle Trace Ph Iic
Eagle Trace Ph Iiib
Harmony At Lakewood Ranch Ph I
Indigo Ph Ii Iii
Indigo Ph Iv V
Indigo Ph Vi Subphase 6a 6b 6
Indigo Ph Vi Subphase 6b 6c R
Indigo Ph Vii Subphase 7a 7b
Indigo Ph Viii Subph 8a 8b 8c
Lakewood Park
Lakewood Ranch
Lakewood Ranch Solera Ph Ia I
Lakewood Ranch Solera Ph Ic I
Lorraine Lakes
Lorraine Lakes Ph I
Lorraine Lakes Ph Iia
Lorraine Lakes Ph Iib1 Iib2
Lorraine Lakes Ph Iib3 Iic
Mallory Park Ph I A C E
Mallory Park Ph I D Ph Ii A
Mallory Park Ph Ii Subph C D
Not Applicable
Palisades Ph I
Panther Ridge
Park East At Azario
Park East At Azario Ph I Subph
Polo Run
Polo Run Ph Ia Ib
Polo Run Ph Iia Iib
Polo Run Ph Iic Iid Iie
Pomello Park
Rosedale
Rosedale 1
Rosedale 2
Rosedale 5
Rosedale 7
Rosedale 8 Westbury Lakes
Rosedale Add Ph I
Rosedale Add Ph Ii
Rosedale Highlands Ph A
Rosedale Highlands Subphase B
Rosedale Highlands Subphase C
Rosedale Highlands Subphase D
Sapphire Point
Sapphire Point Ph I Ii Subph
Sapphire Point Ph Iiia
Serenity Creek
Serenity Creek Rep Of Tr N
Solera At Lakewood Ranch
Solera At Lakewood Ranch Ph Ii
Star Farms
Star Farms At Lakewood Ranch
Star Farms Ph Iiv
Star Farms Ph Iv Subph D E
Sweetwater At Lakewood Ranch P
Sweetwater In Lakewood Ranch
Sweetwater Villas At Lakewood
Waterbury Tracts Continued
Woodleaf Hammock Ph I

- Tracy Gantt, REALTOR ®
- Tropic Shores Realty
- Mobile: 352.410.1013
- tracyganttbeachdreams@gmail.com


