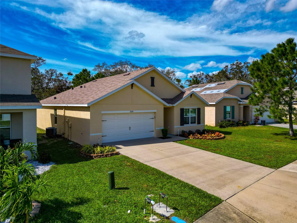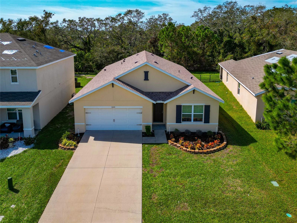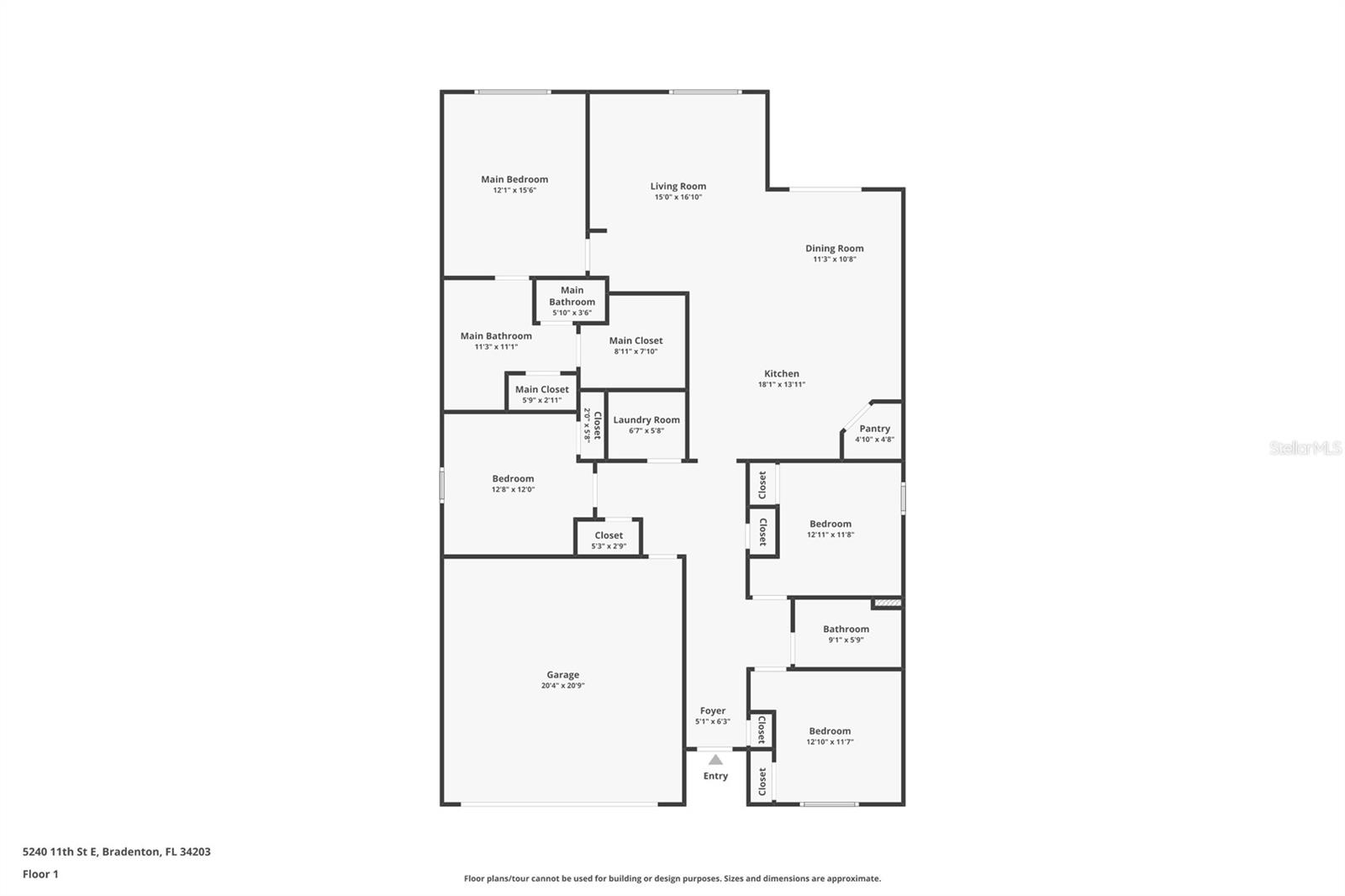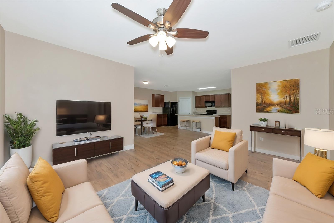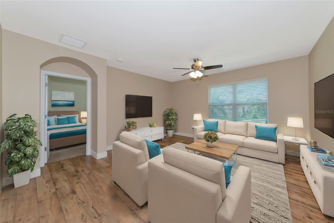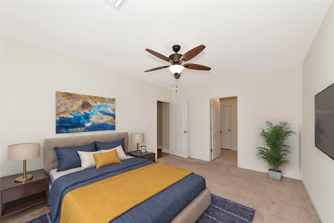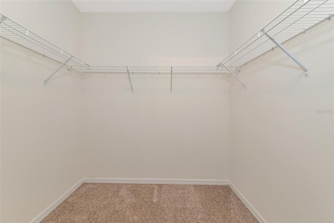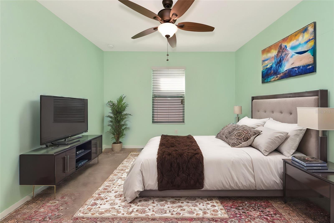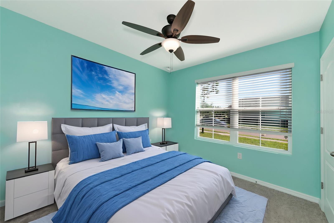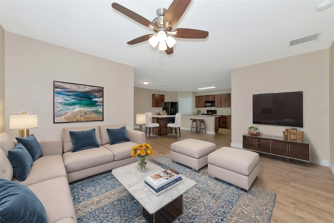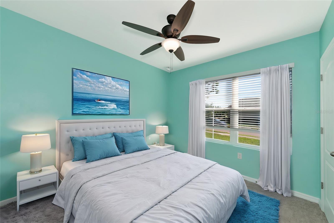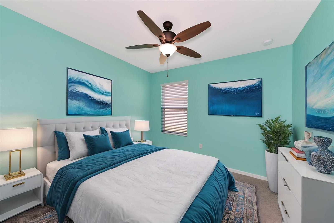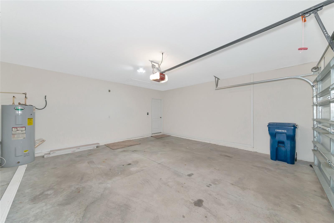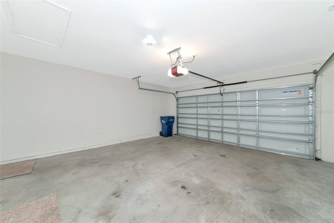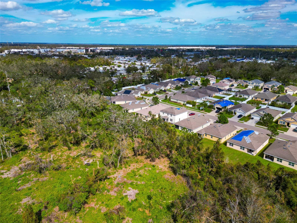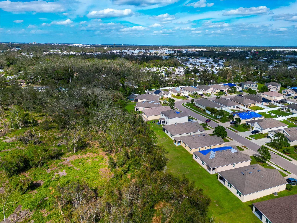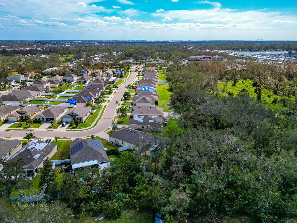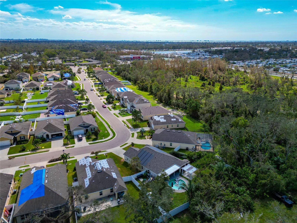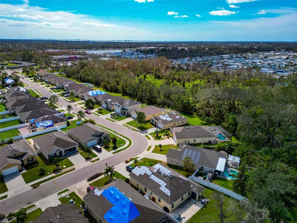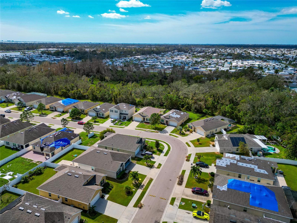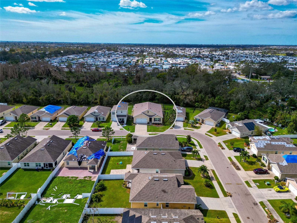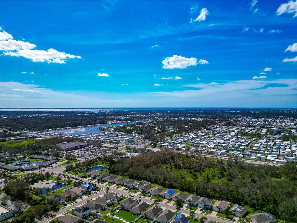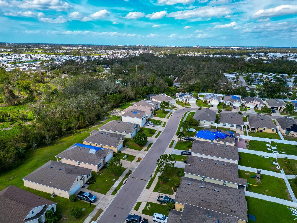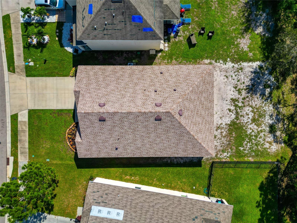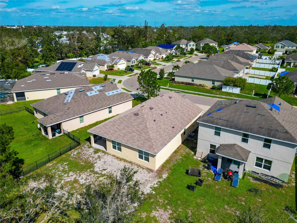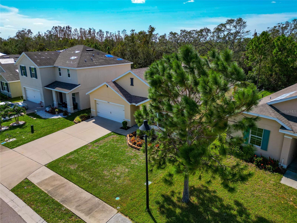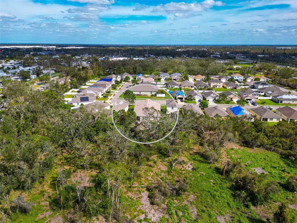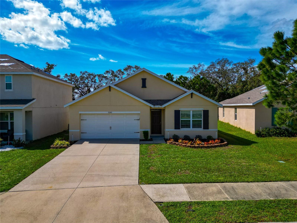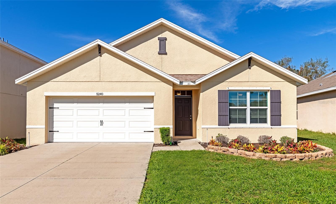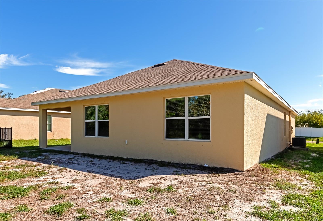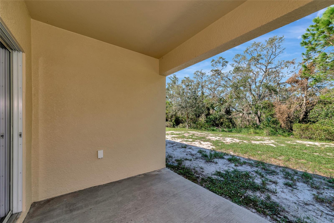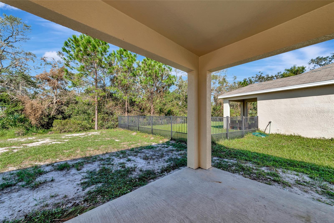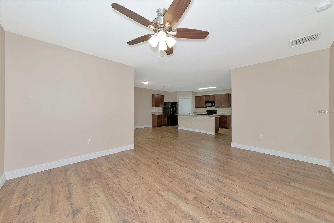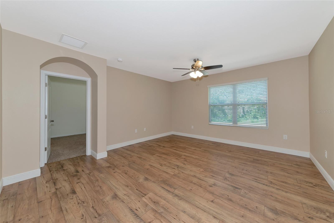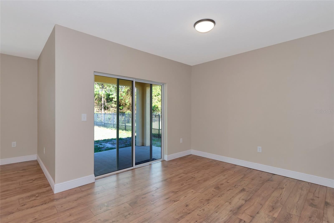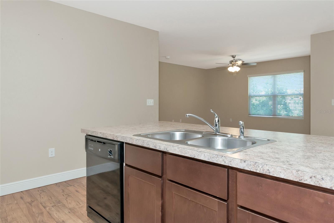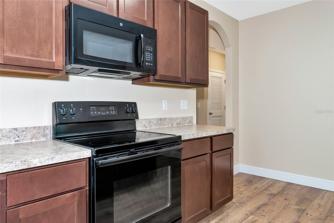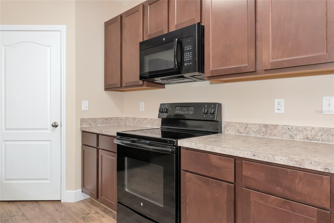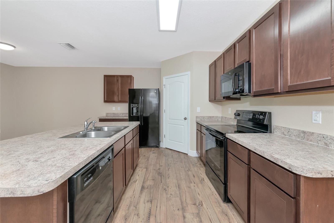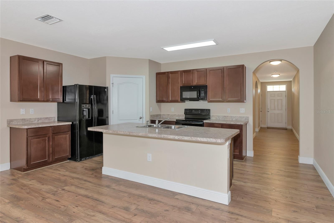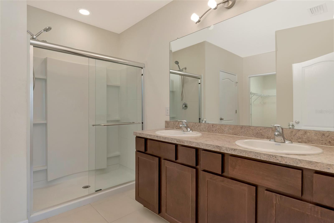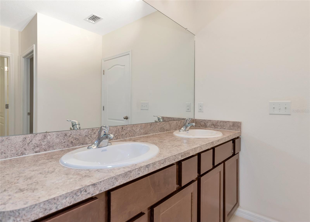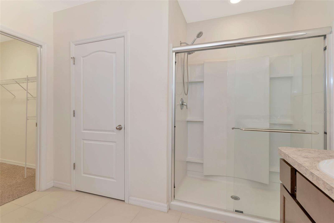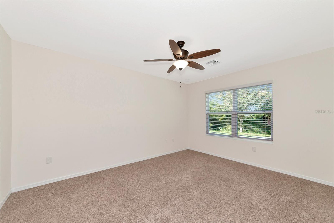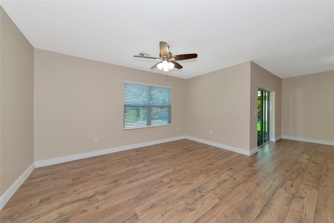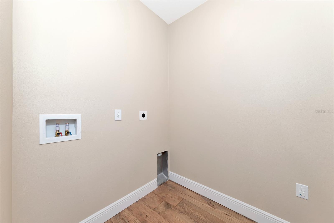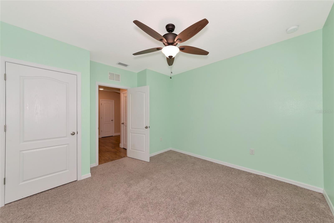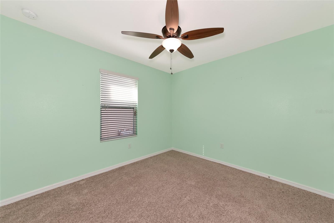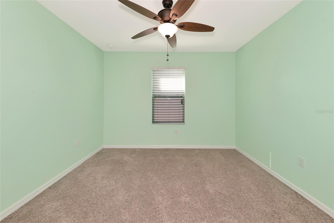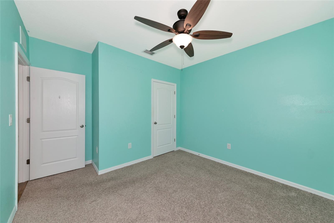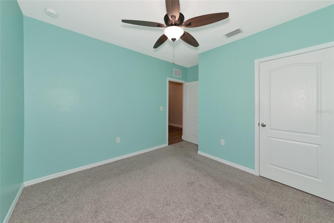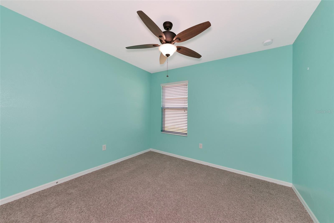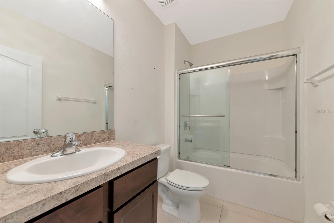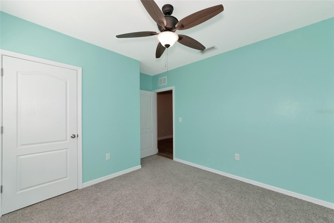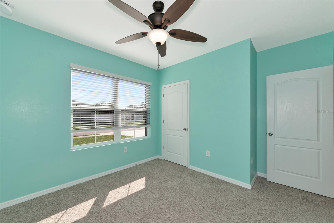5240 11th Street E, BRADENTON, FL 34203
Property Photos
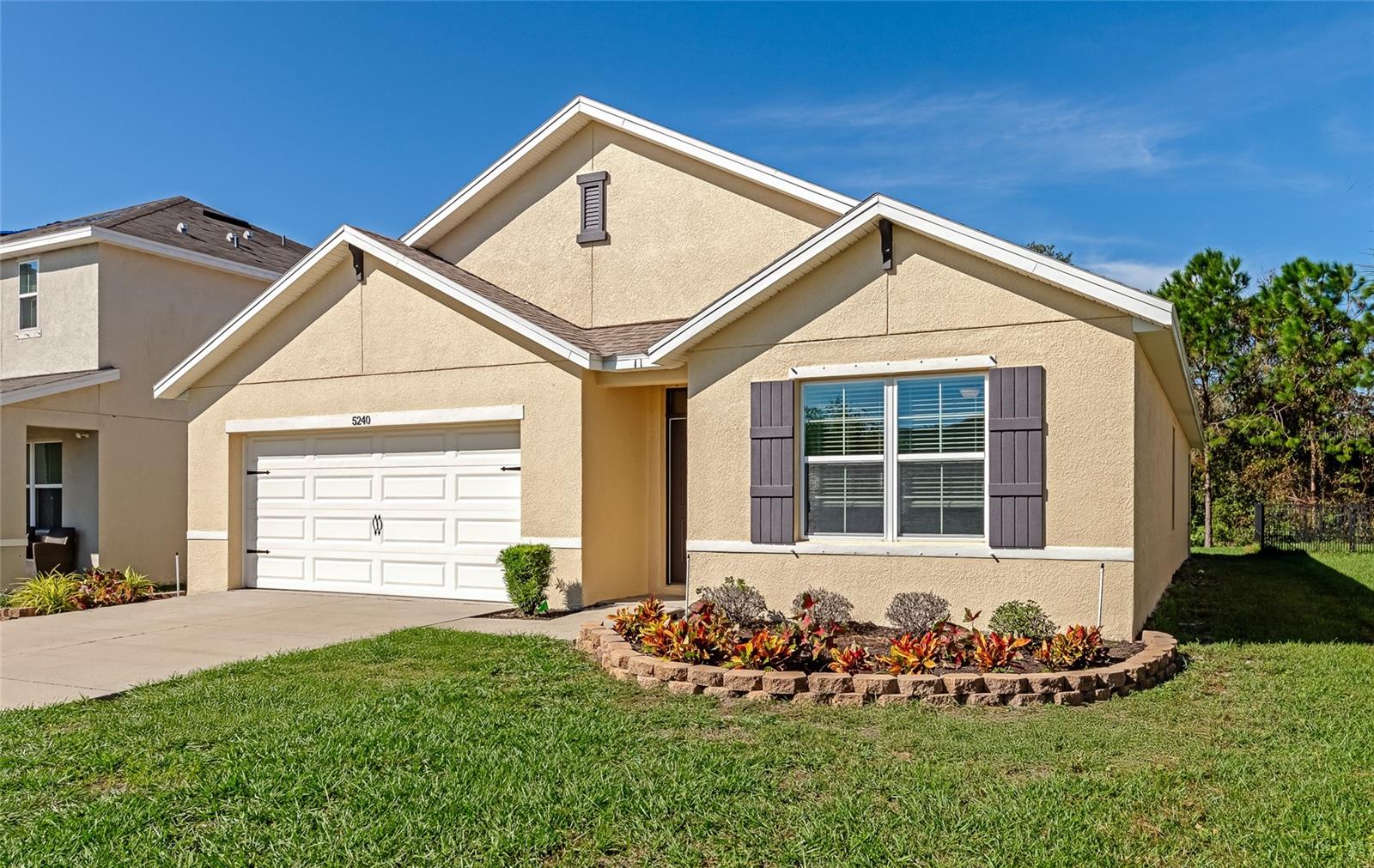
Would you like to sell your home before you purchase this one?
Priced at Only: $462,000
For more Information Call:
Address: 5240 11th Street E, BRADENTON, FL 34203
Property Location and Similar Properties
- MLS#: A4626480 ( Residential )
- Street Address: 5240 11th Street E
- Viewed: 33
- Price: $462,000
- Price sqft: $77
- Waterfront: No
- Year Built: 2016
- Bldg sqft: 6028
- Bedrooms: 4
- Total Baths: 2
- Full Baths: 2
- Garage / Parking Spaces: 2
- Days On Market: 84
- Additional Information
- Geolocation: 27.4502 / -82.5525
- County: MANATEE
- City: BRADENTON
- Zipcode: 34203
- Subdivision: Park Place
- Elementary School: Oneco
- Middle School: W.D. Sugg
- High School: Southeast
- Provided by: COLDWELL BANKER REALTY
- Contact: Joe Murphy
- 941-907-1033

- DMCA Notice
-
DescriptionOne or more photo(s) has been virtually staged. Welcome to this move in ready, 4 bedroom home in the highly sought after Park Place community, built by D.R. Horton. With an updated roof, fresh interior and exterior paint, new irrigation system,St. Augustine lawn, landscaping and luxurious new vinyl wood flooring, this home is in impeccable condition and ready for your family to make it their own. The spacious open concept kitchen and great room offer the perfect setting for entertaining or relaxing, while the split bedroom design provides privacy for everyone in the household. The master suite includes a large walk in closet, dual sinks, a spacious shower, and a linen closet. Step outside to a peaceful screened lanai with a serene wooded view and no rear neighbors, offering extra privacy. Located in a small, gated community with low HOA fees and no CDD fees, this home is centrally located and perfect for those seeking comfort and convenience. Don't forget to explore the 3D virtual tour!
Payment Calculator
- Principal & Interest -
- Property Tax $
- Home Insurance $
- HOA Fees $
- Monthly -
Features
Building and Construction
- Builder Model: Cali
- Builder Name: Dr Horton
- Covered Spaces: 0.00
- Exterior Features: Irrigation System, Sidewalk, Sliding Doors
- Flooring: Luxury Vinyl, Tile
- Living Area: 1846.00
- Roof: Shingle
Property Information
- Property Condition: Completed
Land Information
- Lot Features: Sidewalk, Paved
School Information
- High School: Southeast High
- Middle School: W.D. Sugg Middle
- School Elementary: Oneco Elementary
Garage and Parking
- Garage Spaces: 2.00
Eco-Communities
- Water Source: Public
Utilities
- Carport Spaces: 0.00
- Cooling: Central Air
- Heating: Central
- Pets Allowed: Cats OK, Dogs OK
- Sewer: Public Sewer
- Utilities: Cable Available, Water Connected
Amenities
- Association Amenities: Gated
Finance and Tax Information
- Home Owners Association Fee Includes: Common Area Taxes
- Home Owners Association Fee: 106.00
- Net Operating Income: 0.00
- Tax Year: 2023
Other Features
- Appliances: Convection Oven, Dishwasher, Range, Refrigerator
- Association Name: Dru Pettifer
- Country: US
- Furnished: Unfurnished
- Interior Features: Ceiling Fans(s)
- Legal Description: LOT 13 PARK PLACE PI#56011.1070/9
- Levels: One
- Area Major: 34203 - Bradenton/Braden River/Lakewood Rch
- Occupant Type: Vacant
- Parcel Number: 5601110709
- Style: Craftsman, Ranch
- View: Trees/Woods
- Views: 33
- Zoning Code: PRM
Nearby Subdivisions
33rd St E Before Cascades 3455
Acreag0001
Albritton Acres
Arbor Reserve
Barrington Ridge
Barrington Ridge Ph 1a
Braden Crossings Ph 1b
Braden River City
Briarwood
Chamness Park
Creekwood Ph One Subphase I
Creekwood Ph Two Subphase A B
Creekwood Ph Two Subphase G H
Crossing Creek Village
Crossing Creek Village Ph I
Crossing Creek Village Ph Ii S
Dude Ranch Acres
Fairfax
Fairfax Ph One
Fairfax Ph Two
Fairfield
Fairway Gardens At Tara
Fairway Trace
Fairway Trace At Peridia I Ph
Garden Lakes Courtyard
Garden Lakes Courtyard Ph 2 Am
Garden Lakes Estates Ph 7b7g
Garden Lakes Village Sec 1
Garden Lakes Village Sec 2
Garden Lakes Village Sec 4
Garden Lakes Villas Sec 1
Garden Lakes Villas Sec 2
Glen Cove Heights
Groveland
Hammock Place
Hammock Place Ii
Heatherwood Condo Ph 2
Heights Ph I Subph Ia Ib Ph
Heights Ph Ii Subph A C Ph I
Heights Ph Ii Subph B
Mandalay Ph Ii
Marshalls Landing
Meadow Lakes
Moss Creek Ph I
Moss Creek Ph Ii Subph A
Park Place
Peaceful Pines
Peacocks
Peridia
Peridia Isle
Regal Oaks
Ridge At Crossing Creek Ph I
River Landings Bluffs Ph I
River Place
Rivers Edge
Sabal Harbour Ph Iv
Sabal Harbour Ph V
Sabal Harbour Ph Vi
Sabal Harbour Ph Vii
Sabal Harbour Ph Viii
Silverlake
Sterling Lake
Tailfeather Way At Tara
Tara Ph I
Tara Ph Ii Subphase B
Tara Ph Ii Subphase F
Tara Ph Iii Subphase F
Tara Ph Iii Subphase H
Tara Preserve
Tara Verandas
Twelve Oaks Ii Of Tara
Twelve Oaks Iii Of Tara
Villas At Tara
Wallingford
Water Oak
Winter Gardens

- Tracy Gantt, REALTOR ®
- Tropic Shores Realty
- Mobile: 352.410.1013
- tracyganttbeachdreams@gmail.com


