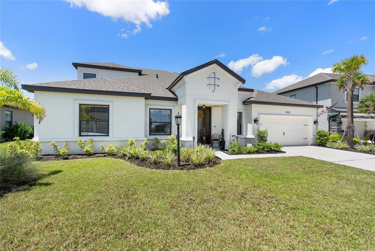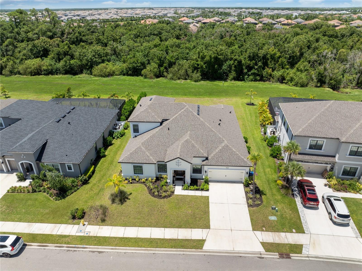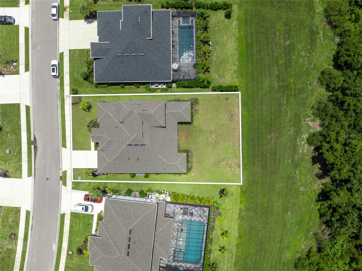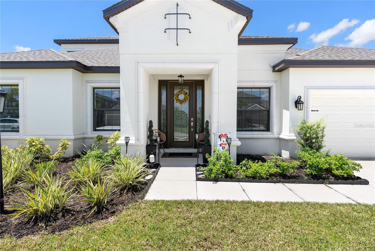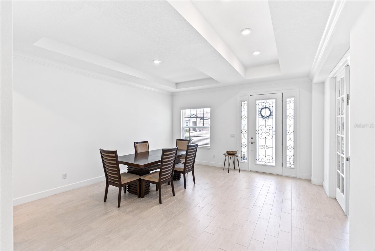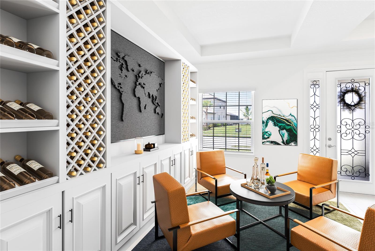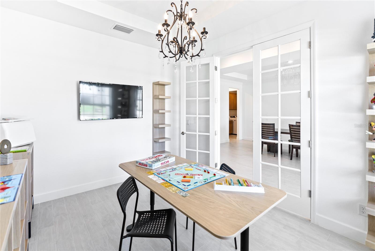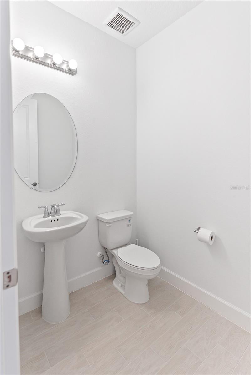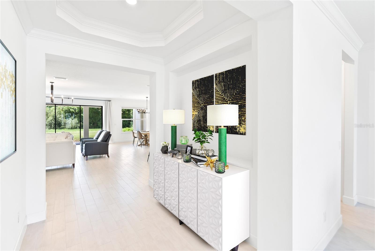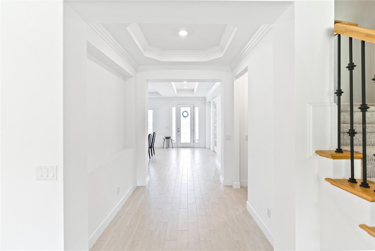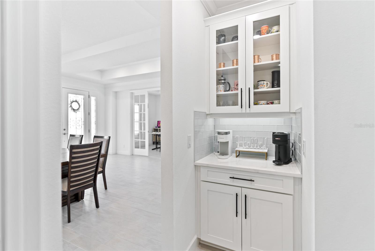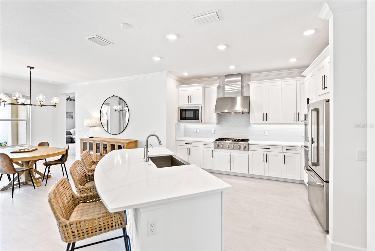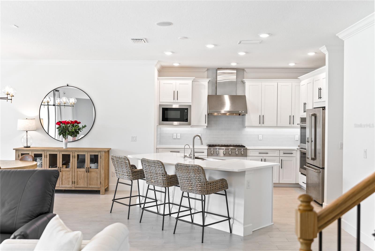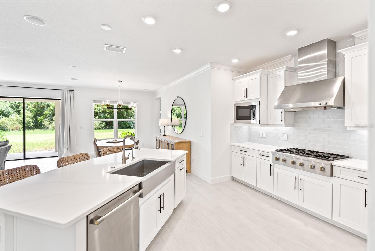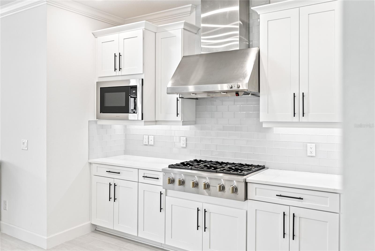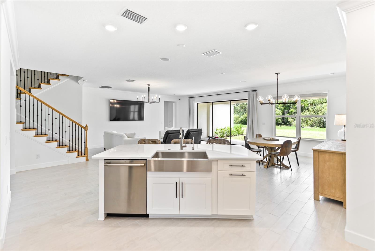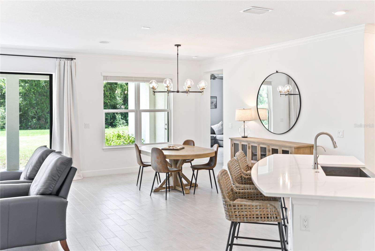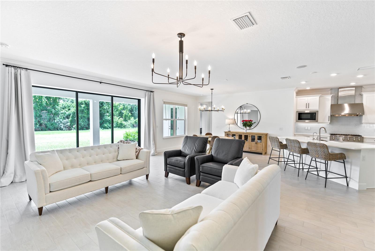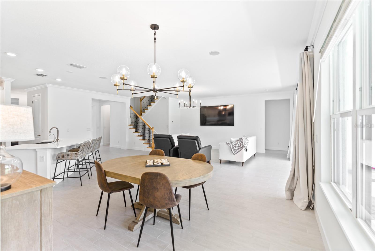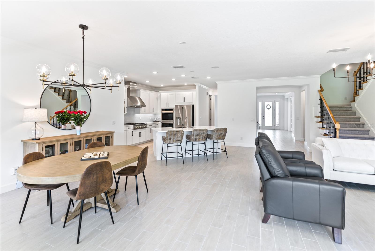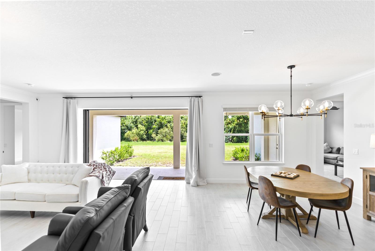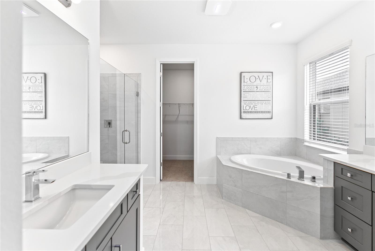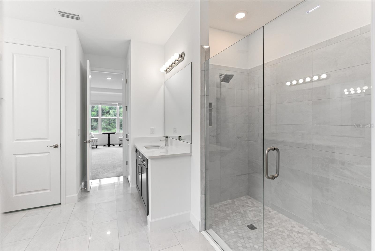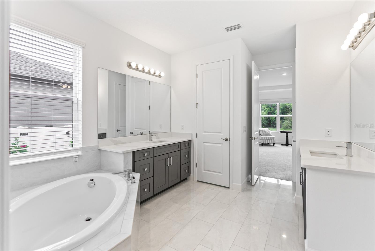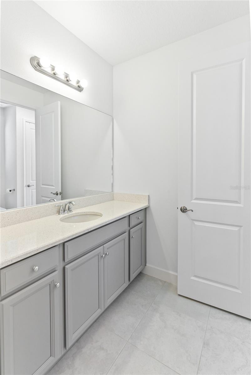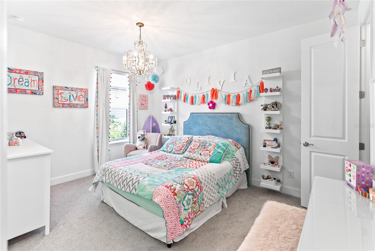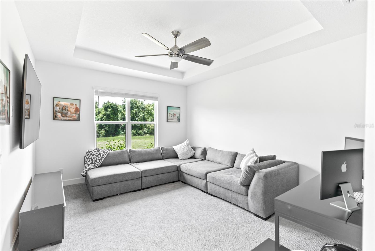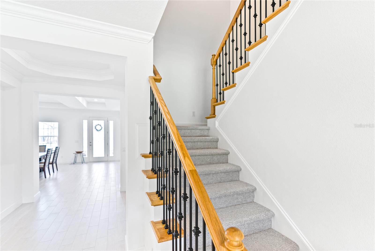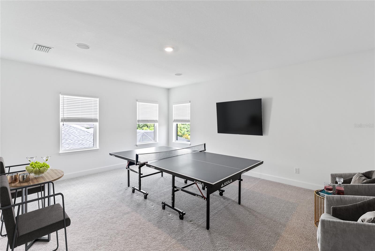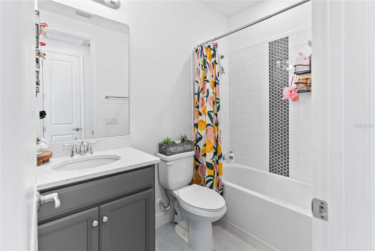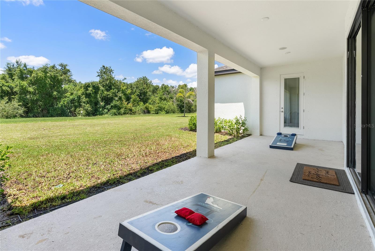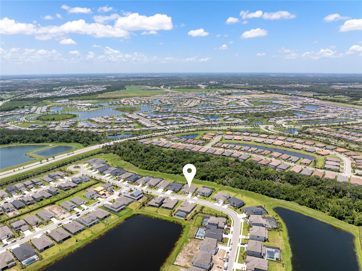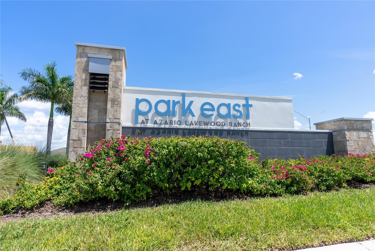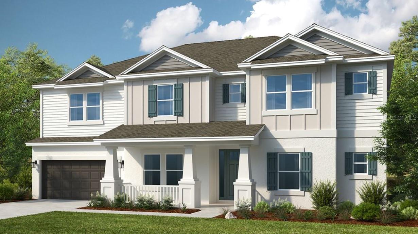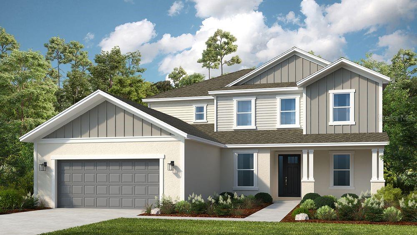4520 Pond Brook Court, BRADENTON, FL 34211
Property Photos
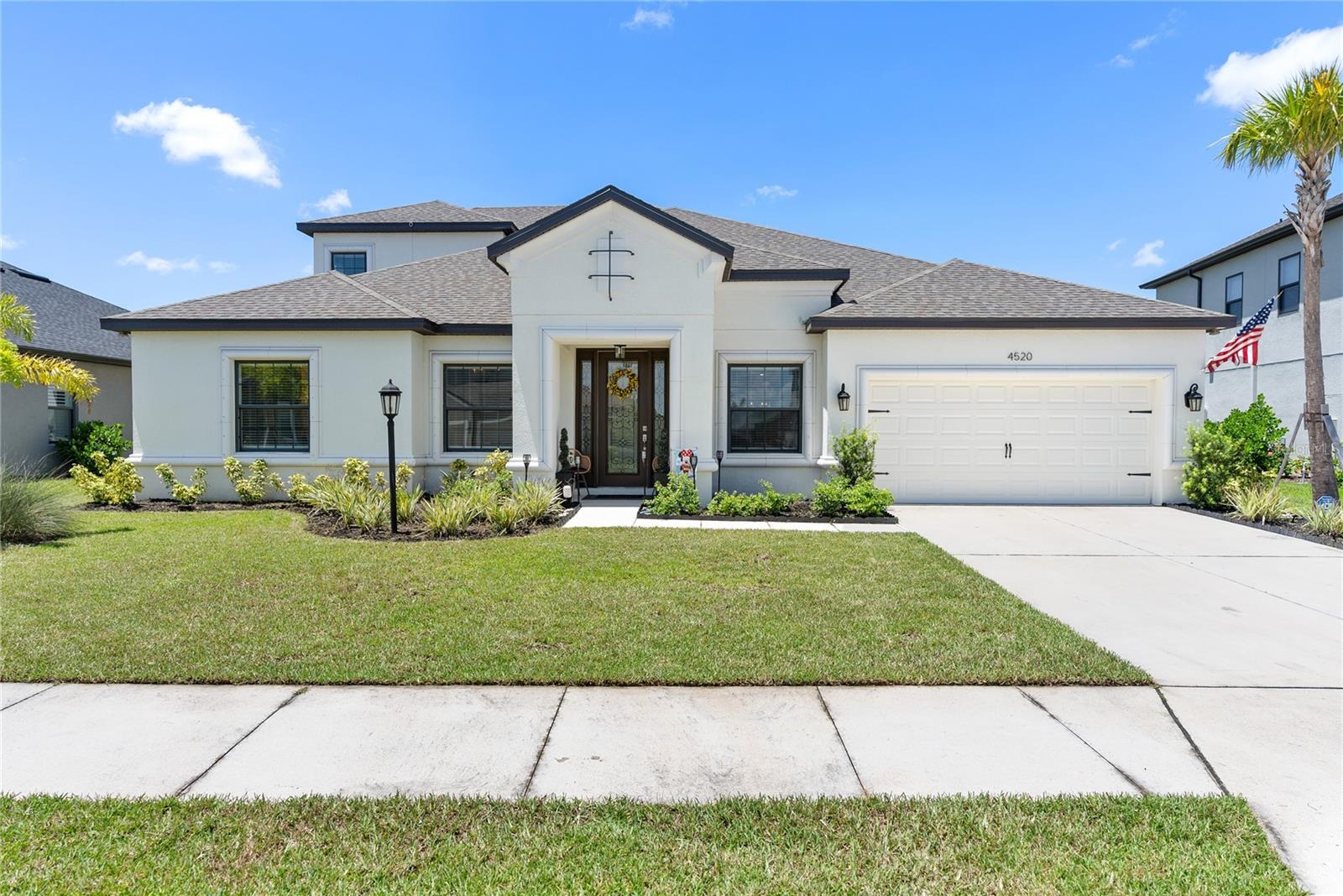
Would you like to sell your home before you purchase this one?
Priced at Only: $999,999
For more Information Call:
Address: 4520 Pond Brook Court, BRADENTON, FL 34211
Property Location and Similar Properties
- MLS#: A4617202 ( Residential )
- Street Address: 4520 Pond Brook Court
- Viewed: 18
- Price: $999,999
- Price sqft: $206
- Waterfront: No
- Year Built: 2022
- Bldg sqft: 4846
- Bedrooms: 5
- Total Baths: 5
- Full Baths: 4
- 1/2 Baths: 1
- Garage / Parking Spaces: 2
- Days On Market: 178
- Additional Information
- Geolocation: 27.4577 / -82.3793
- County: MANATEE
- City: BRADENTON
- Zipcode: 34211
- Subdivision: Park East At Azario Ph I Subph
- Elementary School: Gullett
- Middle School: Dr Mona Jain Middle
- High School: Lakewood Ranch High
- Provided by: PREFERRED SHORE
- Contact: Kurt Kraus II, LLC
- 941-999-1179

- DMCA Notice
-
DescriptionOne or more photo(s) has been virtually staged. New year. New home. New price. Welcome to your florida dream home built by award winning homebuilder taylor morrison in the heart of lakewood ranch's park east at azario! Nestled on a premium serene private conservation lot spanning over a 1/4 acre, this magnificent mediterranean style elevation 5 bedroom, 4 bath residence effortlessly combines elegance with modern comfort. From the moment you step inside, you'll be captivated by the soaring ceilings and beautiful coffered detailing that enhances the open concept floor plan. The gourmet kitchen is a chef's paradise, boasting state of the art pro monogram stainless steel appliances, including a 6 burner gas cooktop, built in double oven and microwave, ample quartz counter space, walk in pantry, coffee bar and a large island perfect for creating delightful meals to share with loved ones. The spacious layout includes a den/office, ideal for remote work or quiet study, game room for endless fun and entertainment, and a media room where you can enjoy movie nights in style or simply add a closet and it could become a 6th bedroom. The living areas flow seamlessly into each other, enhanced by 8 foot pocket sliders that open to reveal a breathtaking connection to your private outdoor oasis with plenty of room for a pool. The primary bedroom is a true retreat, extended by 4 extra feet to provide even more space and comfort. The en suite bathroom offers a serene haven to unwind and rejuvenate. Each of the additional bedrooms provide beautifully appointed bathrooms that cater to family and guests alike. Upstairs, you will find the spacious 5th bedroom, a full bath and a game room/bonus room creating the perfect space for family or guests. Crown moulding and 5 1/4 inch baseboards throughout. Personalized home technology with speakers that extend into the great room, the second floor game room and lanai. This home truly has it all, combining thoughtful design with modern amenities to create a haven of comfort and style. In addition to the exceptional features of the house, park east at azario community offers a wealth of amenities that enhance your living experience. Enjoy sunny days at the sparkling community pool or challenge friends and family to a game of volleyball or basketball and take advantage of the sports field for various activities. Lakewood ranch is the #1 best selling multigenerational community in the u. S. Conveniently located near golf courses, shopping, dining, medical facilities, great schools and award winning beaches. Enjoy the entertainment at the nearby lakewood ranch main street, waterside, university town park and downtown sarasota areas. Minutes from i 75. New elementary school opening in fall of 2025 (off of sr 64 and uihlein road) and the the middle school portion in 2026. New high school (off rangeland parkway and west of post boulevard) opening in 2027. Come and experience the warmth and beauty of this exceptional home and vibrant community. Its waiting to welcome you!
Payment Calculator
- Principal & Interest -
- Property Tax $
- Home Insurance $
- HOA Fees $
- Monthly -
Features
Building and Construction
- Builder Model: Abaco
- Builder Name: Taylor Morrison
- Covered Spaces: 0.00
- Exterior Features: Hurricane Shutters, Irrigation System, Sliding Doors
- Flooring: Carpet, Tile
- Living Area: 3876.00
- Roof: Shingle
Land Information
- Lot Features: Conservation Area, Sidewalk, Paved
School Information
- High School: Lakewood Ranch High
- Middle School: Dr Mona Jain Middle
- School Elementary: Gullett Elementary
Garage and Parking
- Garage Spaces: 2.00
- Parking Features: Driveway, Garage Door Opener, Tandem
Eco-Communities
- Water Source: Public
Utilities
- Carport Spaces: 0.00
- Cooling: Central Air
- Heating: Central, Electric
- Pets Allowed: Breed Restrictions, Yes
- Sewer: Public Sewer
- Utilities: BB/HS Internet Available, Cable Available, Electricity Available, Natural Gas Connected, Public
Amenities
- Association Amenities: Basketball Court, Fence Restrictions, Playground, Pool, Spa/Hot Tub, Vehicle Restrictions
Finance and Tax Information
- Home Owners Association Fee: 585.00
- Net Operating Income: 0.00
- Tax Year: 2023
Other Features
- Appliances: Built-In Oven, Cooktop, Dishwasher, Disposal, Dryer, Electric Water Heater, Microwave, Refrigerator, Washer
- Association Name: Castle Group / Brittany Pendleton
- Association Phone: 754.732.4211
- Country: US
- Interior Features: Ceiling Fans(s), Coffered Ceiling(s), Crown Molding, Eat-in Kitchen, High Ceilings, Kitchen/Family Room Combo, Open Floorplan, Primary Bedroom Main Floor, Split Bedroom, Stone Counters, Walk-In Closet(s)
- Legal Description: LOT 25 PARK EAST AT AZARIO PH I SUBPH A & B PI#576046259
- Levels: Two
- Area Major: 34211 - Bradenton/Lakewood Ranch Area
- Occupant Type: Owner
- Parcel Number: 576046259
- View: Trees/Woods
- Views: 18
- Zoning Code: RESI
Similar Properties
Nearby Subdivisions
Arbor Grande
Avalon Woods
Avaunce
Bridgewater Ph I At Lakewood R
Bridgewater Ph Ii At Lakewood
Bridgewater Ph Iii At Lakewood
Central Park Ph B1
Central Park Subphase A1a
Central Park Subphase A2a
Central Park Subphase B2a B2c
Central Park Subphase B2b
Central Park Subphase D1aa
Central Park Subphase D1ba D2
Central Park Subphase D1bb D2a
Central Park Subphase G1c
Cresswind Ph I Subph A B
Cresswind Ph Ii Subph A B C
Cresswind Ph Iii
Eagle Trace
Eagle Trace Ph Iic
Eagle Trace Ph Iiib
Harmony At Lakewood Ranch Ph I
Indigo Ph Ii Iii
Indigo Ph Iv V
Indigo Ph Vi Subphase 6a 6b 6
Indigo Ph Vi Subphase 6b 6c R
Indigo Ph Vii Subphase 7a 7b
Indigo Ph Viii Subph 8a 8b 8c
Lakewood Park
Lakewood Ranch
Lakewood Ranch Solera Ph Ia I
Lakewood Ranch Solera Ph Ic I
Lorraine Lakes
Lorraine Lakes Ph I
Lorraine Lakes Ph Iia
Lorraine Lakes Ph Iib1 Iib2
Lorraine Lakes Ph Iib3 Iic
Mallory Park Ph I A C E
Mallory Park Ph I D Ph Ii A
Mallory Park Ph Ii Subph C D
Not Applicable
Palisades Ph I
Panther Ridge
Park East At Azario
Park East At Azario Ph I Subph
Polo Run
Polo Run Ph Ia Ib
Polo Run Ph Iia Iib
Polo Run Ph Iic Iid Iie
Pomello Park
Rosedale
Rosedale 1
Rosedale 2
Rosedale 5
Rosedale 7
Rosedale 8 Westbury Lakes
Rosedale Add Ph I
Rosedale Add Ph Ii
Rosedale Highlands Ph A
Rosedale Highlands Subphase B
Rosedale Highlands Subphase C
Rosedale Highlands Subphase D
Sapphire Point
Sapphire Point Ph I Ii Subph
Sapphire Point Ph Iiia
Serenity Creek
Serenity Creek Rep Of Tr N
Solera At Lakewood Ranch
Solera At Lakewood Ranch Ph Ii
Star Farms
Star Farms At Lakewood Ranch
Star Farms Ph Iiv
Star Farms Ph Iv Subph D E
Sweetwater At Lakewood Ranch P
Sweetwater In Lakewood Ranch
Sweetwater Villas At Lakewood
Waterbury Tracts Continued
Woodleaf Hammock Ph I

- Tracy Gantt, REALTOR ®
- Tropic Shores Realty
- Mobile: 352.410.1013
- tracyganttbeachdreams@gmail.com


