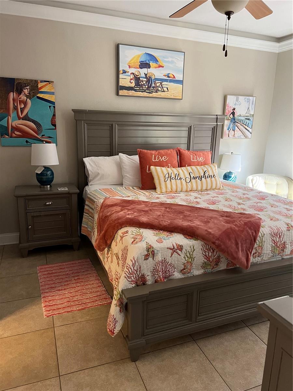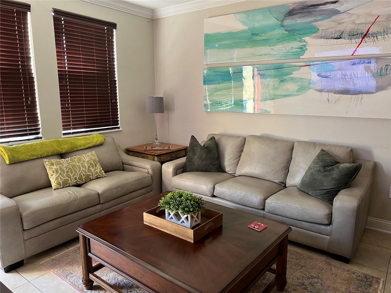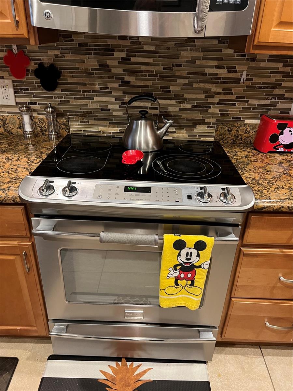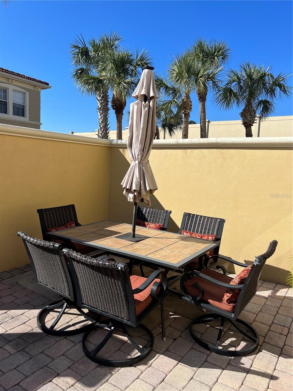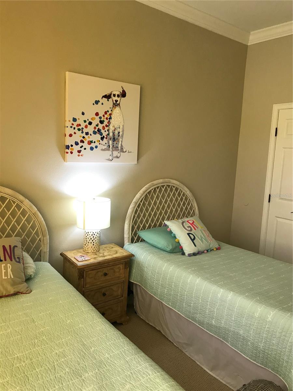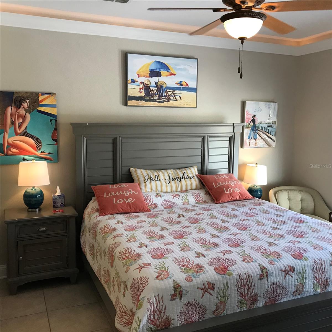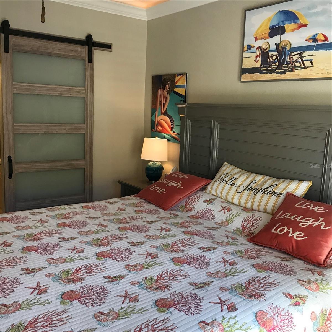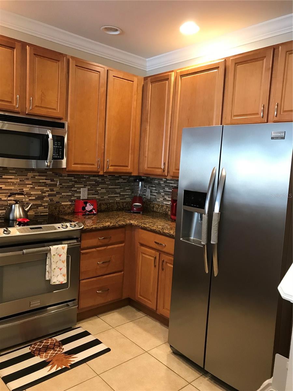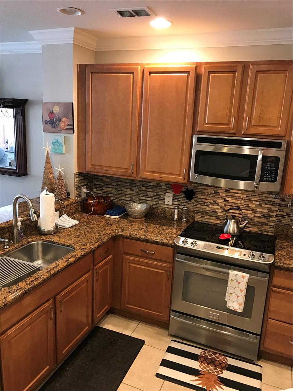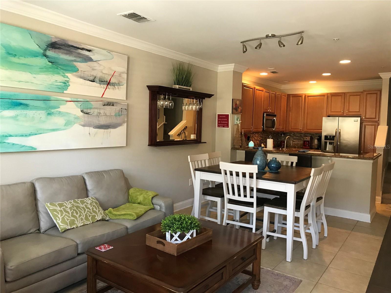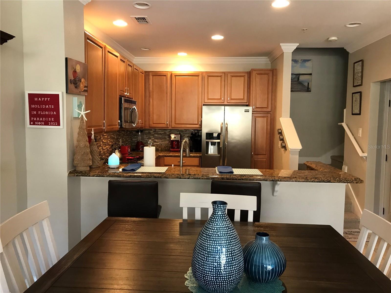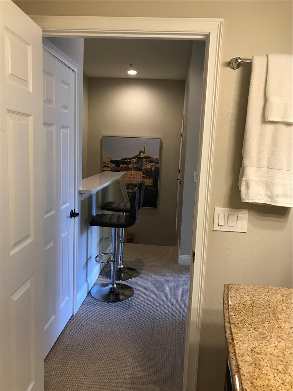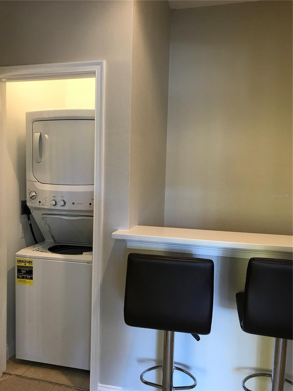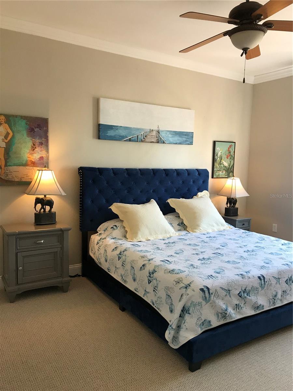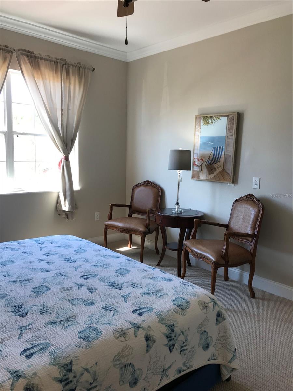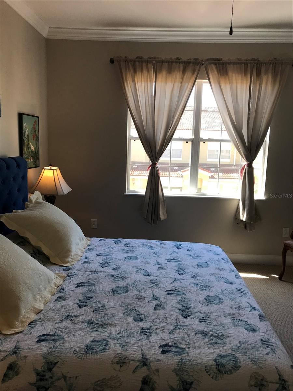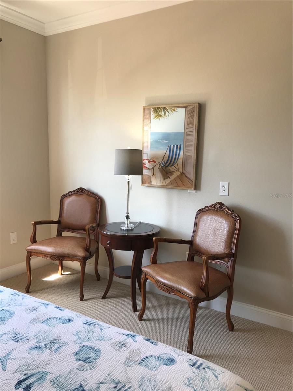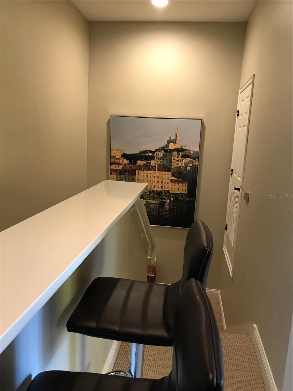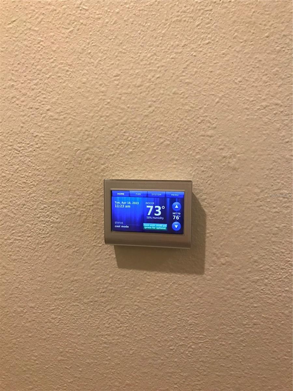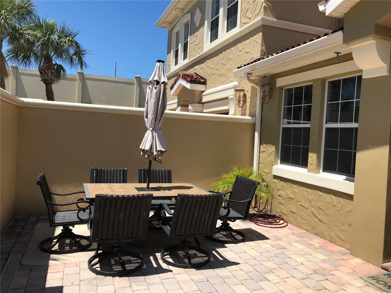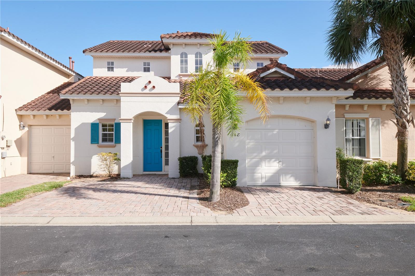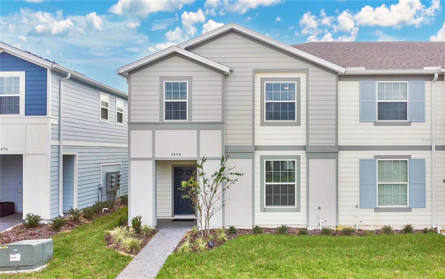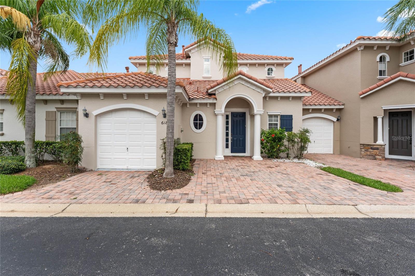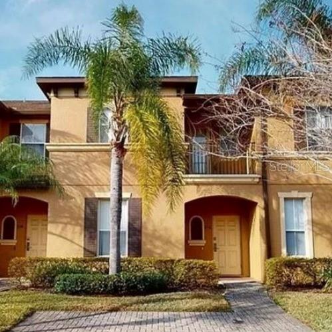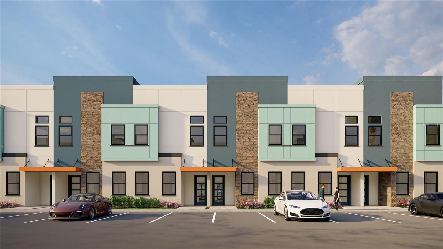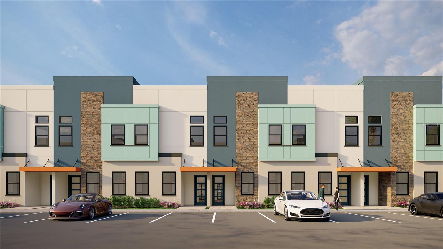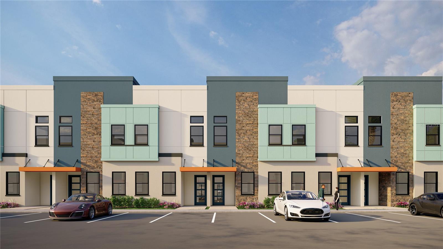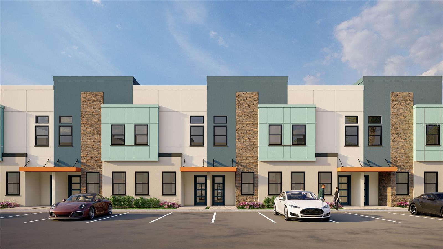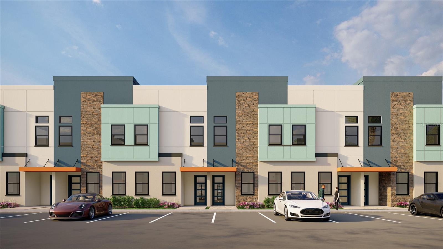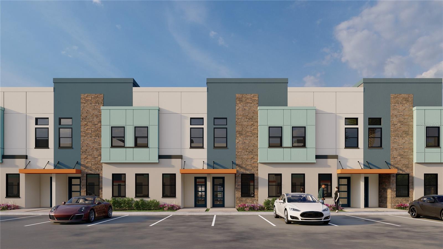3038 Bella Vista Drive, DAVENPORT, FL 33897
Property Photos
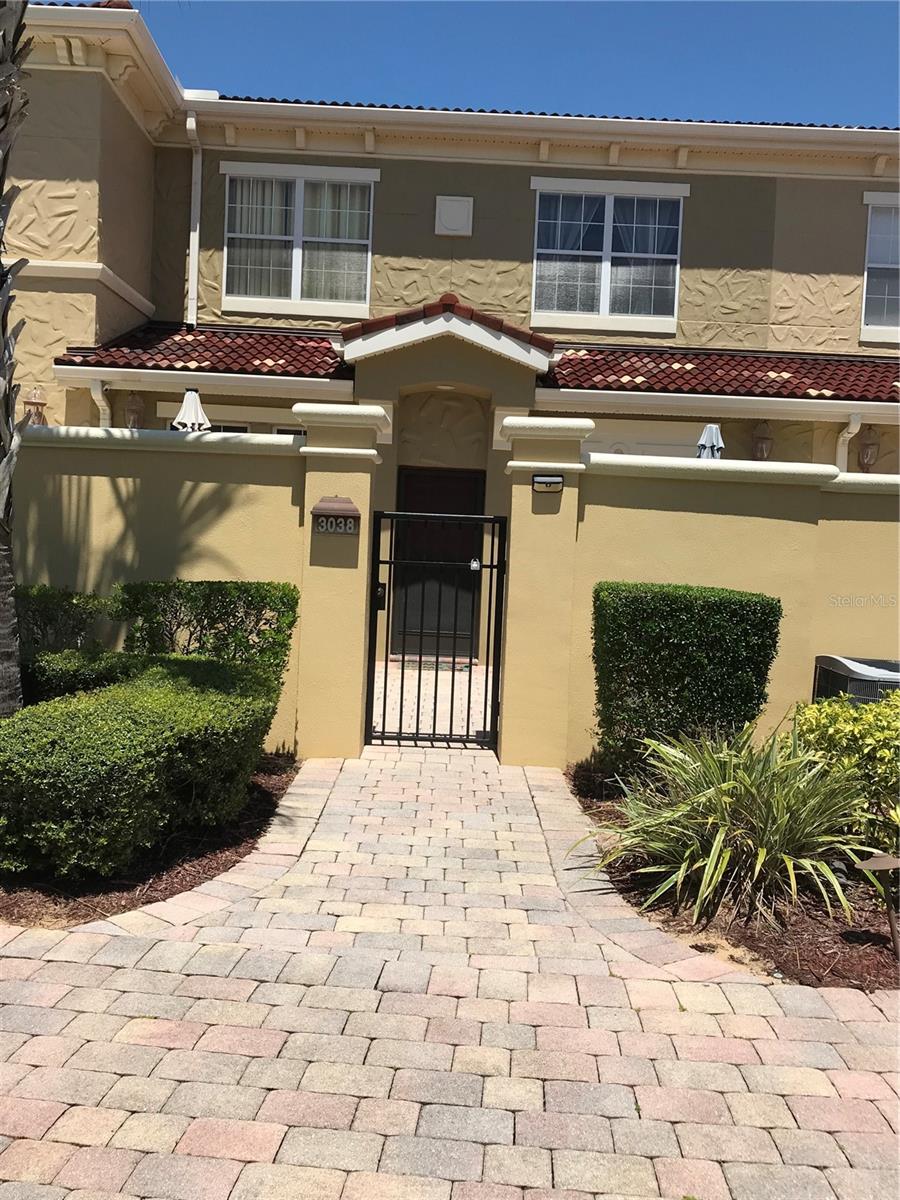
Would you like to sell your home before you purchase this one?
Priced at Only: $425,000
For more Information Call:
Address: 3038 Bella Vista Drive, DAVENPORT, FL 33897
Property Location and Similar Properties
- MLS#: A4608443 ( Residential )
- Street Address: 3038 Bella Vista Drive
- Viewed: 11
- Price: $425,000
- Price sqft: $213
- Waterfront: No
- Year Built: 2008
- Bldg sqft: 2000
- Bedrooms: 3
- Total Baths: 2
- Full Baths: 2
- Days On Market: 254
- Additional Information
- Geolocation: 28.2793 / -81.662
- County: POLK
- City: DAVENPORT
- Zipcode: 33897
- Subdivision: Tierra Del Sol
- Elementary School: Horizons Elementary
- Middle School: Westwood Middle
- High School: Davenport High School
- Provided by: PREMIERE PLUS REALTY COMPANY
- Contact: Natalia San Filippo
- 239-206-2777

- DMCA Notice
-
DescriptionDrive through magnificent nicely paived rd with full grown magnolia trees trees on both sides of the road! Move in ready renovated unit , with tenant already in place. Walk through the paived courtyard entryway private setting lanai. 9 ft celing with crown molding finish. Tile flooring on the first lavel , granit counter tops,wooden kitchen cabinets. Master bedroom with jet massage tob & with 2. 5 bathrooms located on the first floor , with rivate access to courtyard lanai. Guests all bedrooms located upstairs with addition huge bathroom and small loft area near laundry. The heated community pool, club house and fitness club are convenient for extra space for families to get together. Townhouse located near disney parks , universal, alld disney town. With many other additional amenities , shoppings, restaurants. Great central location to make it a perfect for vacation home, investors income productive property, with low hoa and short term rental.
Payment Calculator
- Principal & Interest -
- Property Tax $
- Home Insurance $
- HOA Fees $
- Monthly -
Features
Building and Construction
- Covered Spaces: 0.00
- Exterior Features: Courtyard, Lighting, Sidewalk
- Fencing: Masonry
- Flooring: Carpet, Ceramic Tile
- Living Area: 1420.00
- Roof: Tile
School Information
- High School: Davenport High School
- Middle School: Westwood Middle
- School Elementary: Horizons Elementary
Garage and Parking
- Garage Spaces: 0.00
Eco-Communities
- Water Source: Public
Utilities
- Carport Spaces: 0.00
- Cooling: Central Air
- Heating: Central
- Pets Allowed: Cats OK, Dogs OK, Number Limit
- Sewer: Public Sewer
- Utilities: Cable Connected, Public, Street Lights, Underground Utilities, Water Available
Finance and Tax Information
- Home Owners Association Fee Includes: Guard - 24 Hour, Pool, Management, Pest Control, Sewer, Trash, Water
- Home Owners Association Fee: 279.00
- Net Operating Income: 0.00
- Tax Year: 2023
Other Features
- Appliances: Dishwasher, Disposal, Dryer, Electric Water Heater, Ice Maker, Microwave, Range, Refrigerator, Washer
- Association Name: Carol
- Country: US
- Interior Features: Built-in Features, Ceiling Fans(s), Crown Molding, Eat-in Kitchen, High Ceilings, Living Room/Dining Room Combo, Primary Bedroom Main Floor, Split Bedroom
- Legal Description: TIERRA DEL SOL PB 144 PG 31-38 LOT 534
- Levels: Two
- Area Major: 33897 - Davenport
- Occupant Type: Tenant
- Parcel Number: 26-25-25-999946-005340
- Views: 11
Similar Properties
Nearby Subdivisions
Bimini Bay
Bimini Bay Ph 01
Bimini Bay Ph 02
Island Club West Ph 01
Island Club West Ph 02
Island Club West Ph 2
Mirabella Ph 1
Mirabella Ph 2
Regal Palms
Regal Palms At Highland Reserv
Regal Palmshlnd Reserve Ph 2
Regal Palmshlnd Reserve Ph 5
Sunset Cove At Four Corners
Tierra Del Sol
Towns Legacy Park
Towns Of Legacy Park
Tuscan Hills
Villa At Regal Palms Condo
Villas At Regal Palms A Condom
Villasregal Palms
Windsor Island
Windsor Island Res
Windsor Island Res Ph 3
Windsor Island Res Ph 3 Pagc S
Windsor Island Residence
Windsor Island Residence Ph 2a
Windsor Island Residence Ph 2b
Windsor Island Residence Ph 3
Windsor Island Resort 2b
Windsor Island Resort Phase 2b

- Tracy Gantt, REALTOR ®
- Tropic Shores Realty
- Mobile: 352.410.1013
- tracyganttbeachdreams@gmail.com


