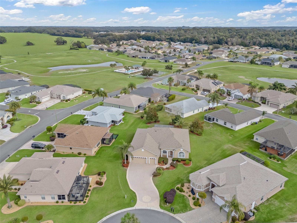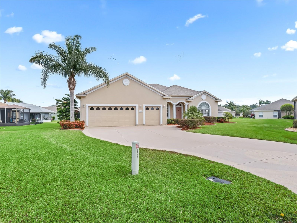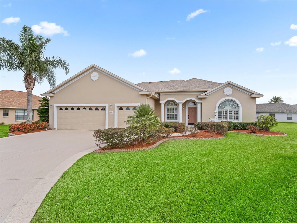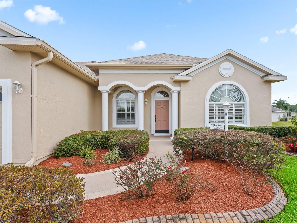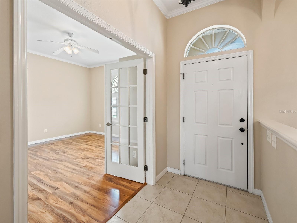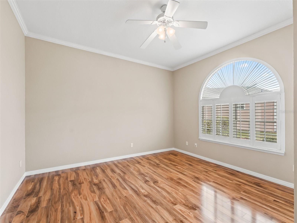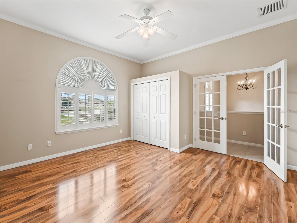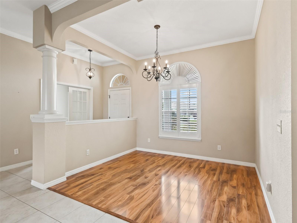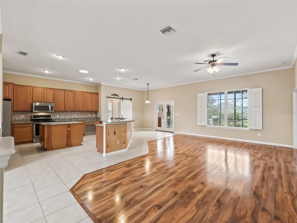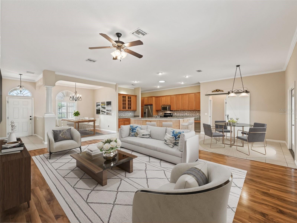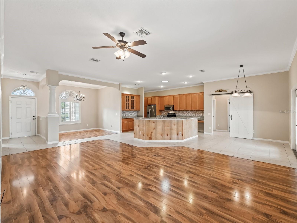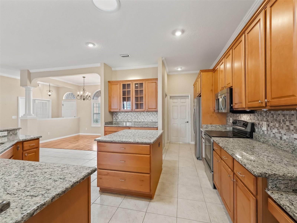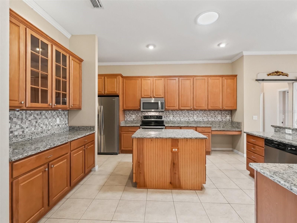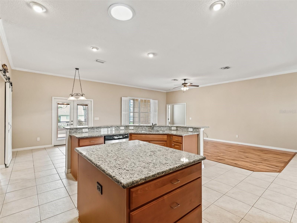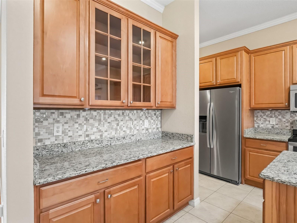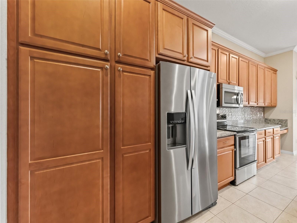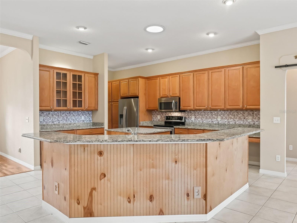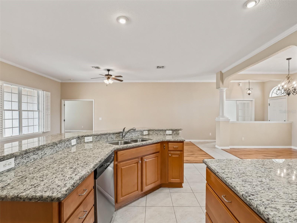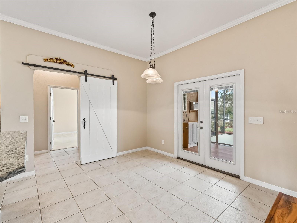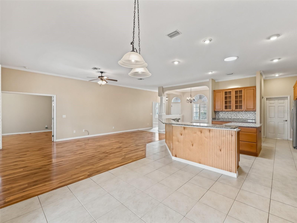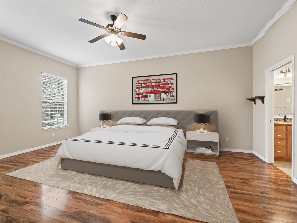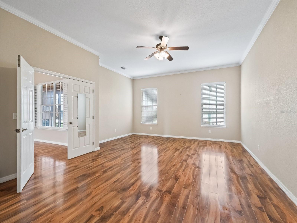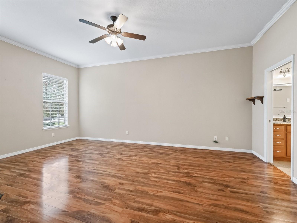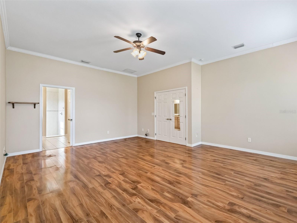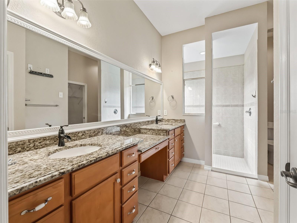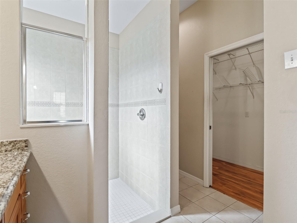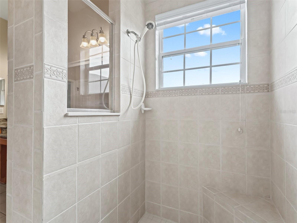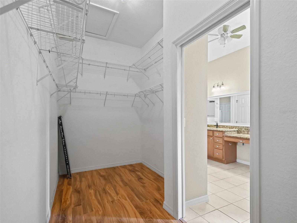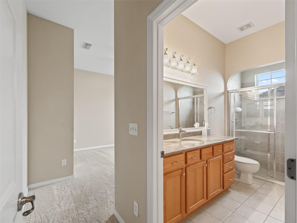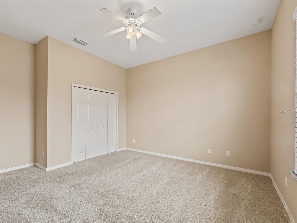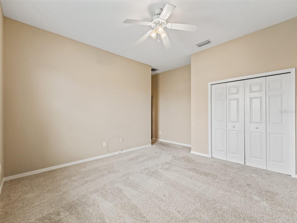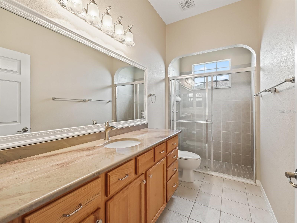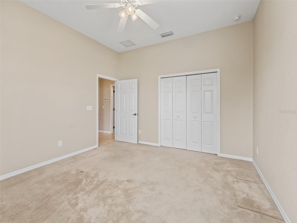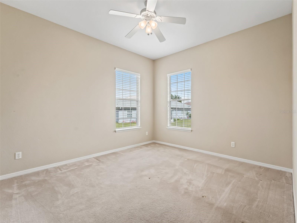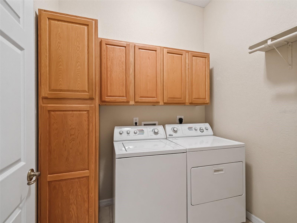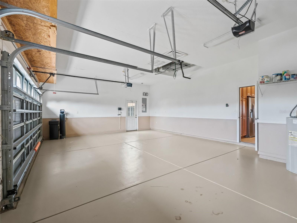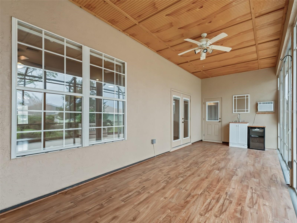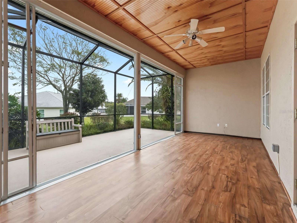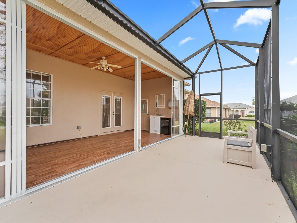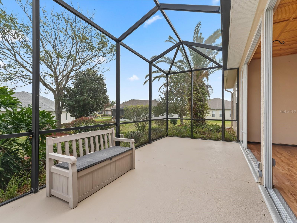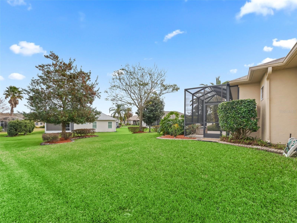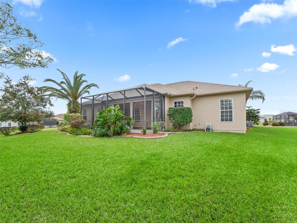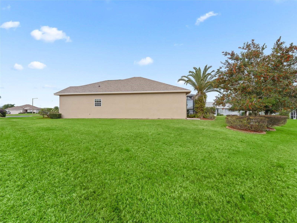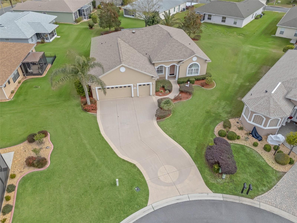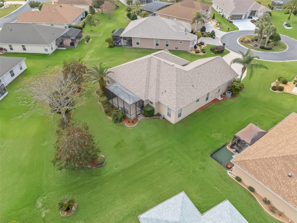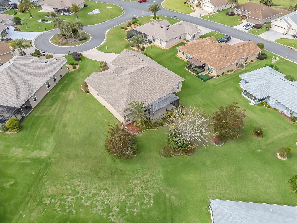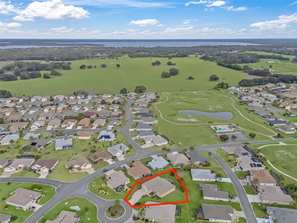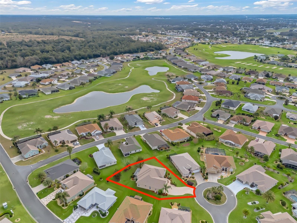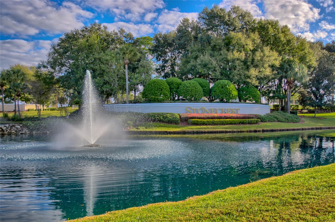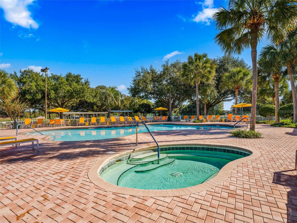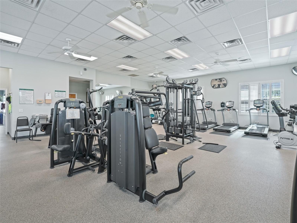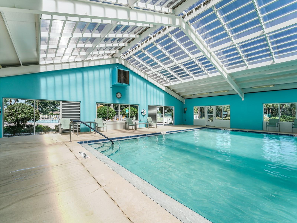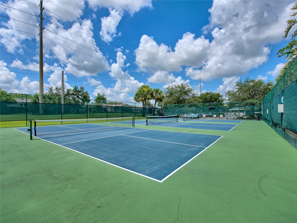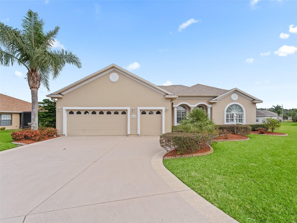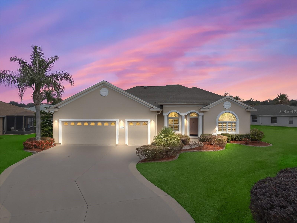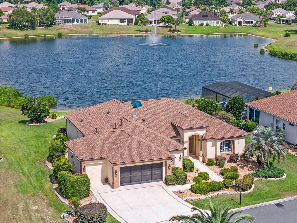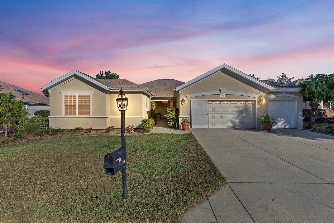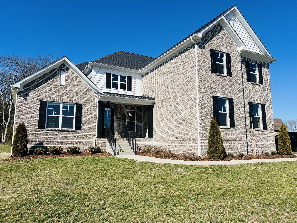12205 174th Place, SUMMERFIELD, FL 34491
Property Photos
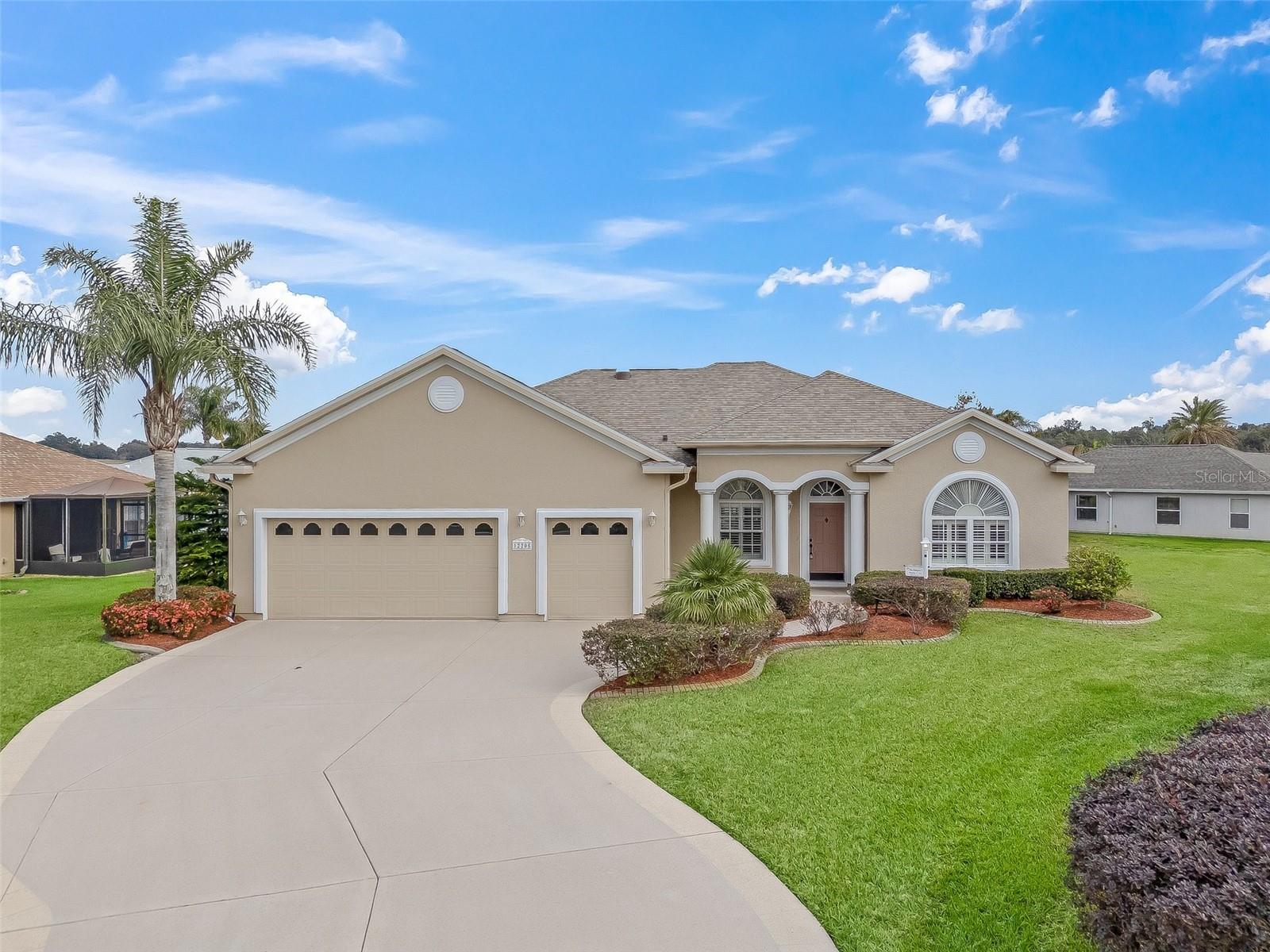
Would you like to sell your home before you purchase this one?
Priced at Only: $519,900
For more Information Call:
Address: 12205 174th Place, SUMMERFIELD, FL 34491
Property Location and Similar Properties
- MLS#: G5090878 ( Residential )
- Street Address: 12205 174th Place
- Viewed: 24
- Price: $519,900
- Price sqft: $140
- Waterfront: No
- Year Built: 2007
- Bldg sqft: 3704
- Bedrooms: 3
- Total Baths: 3
- Full Baths: 3
- Garage / Parking Spaces: 2
- Days On Market: 10
- Additional Information
- Geolocation: 28.9678 / -81.9502
- County: MARION
- City: SUMMERFIELD
- Zipcode: 34491
- Subdivision: Stonecrest
- Provided by: RE/MAX PREMIER REALTY LADY LK
- Contact: Cindy Steinemann
- 352-753-2029

- DMCA Notice
-
DescriptionOne or more photo(s) has been virtually staged. Stonecrest is a 55+ golf course community with all the amenities, 4 pools (one is indoor), and just a bridge away by golf cart to the villages! Charming 3/3 + flex room expanded cedar on a cul de sac lot with a 2 car + golf cart garage! Roof november 2024! You will love this open concept and split floor plan, with plenty of space, and natural light, making the cedar model just perfect for entertaining friends and family! This well appointed home boasts crown molding, plantation shutters, high ceilings, and an enclosed lanai with a birdcage! As you enter into the foyer you are greeted by high ceilings, and a lovely dining area to the left with an upgraded chandelier and glowing laminate flooring, and a flex room to the right with elegant french door access, laminate flooring, and a built in closet, affording this room the ability to be used as a fourth bedroom, office or study. (this room is reflected as the living room in the original floor plans. ) the spacious eat in kitchen showcases granite countertops, stainless appliances, a solar tube, wood cabinetry, a nice size center island, a generous breakfast bar with upgraded pendant light fixtures, and french door access to the lanai! The kitchen flows seamlessly to the great room, which offers an exceptional space for enjoying comfortable living, and entertaining! Gorgeous laminate flooring and stunning crown molding adorn the spacious primary suite accented by the plantation shutters. The split floor plan offers maximum privacy for both the owners and their guest, with the primary suite commanding one side of the home while the guest bedrooms and guest bathrooms are located on the opposite side of the home, separated from the main living areas by a sliding barn door. The luxurious primary suite offers a double door entry, and an en suite bathroom. The en suite bathroom features a granite topped double sink vanity, tiled roman shower, and a huge walk in closet! The two additional bedrooms feature nice size built in closets. Guest bedroom 2 offers an en suite bathroom with a stunning tiled walk in shower, providing your guests with convenience, and privacy! Guest bedroom 3 is conveniently situated next to the additional guest bathroom which features a private access to the lanai, and a tub/shower combination, providing ample space for your guests. Enjoy your own private oasis on the enclosed lanai showcasing a wet bar, wine refrigerator, and stunning bead board ceiling! The enclosed lanai with an attached birdcage, creates a fantastic additional living space, perfect for enjoying outdoor dinning, beautiful florida sunsets, and tropical breezes! You will love having plenty of room for storage in the inside laundry room with built ins, and the freshly painted 2 car + golf cart garage! Stonecrest is a 55+ gated golf course community with all the amenities, pools, pickleball courts, softball, 18 hole championship golf course, broad stripes golf & social club and over 80 different clubs to join! Stonecrest is just a bridge away by golf cart to the villages. It is a community with private roads and 24 hour security! As a private gated golf course community, you can expect a high level of privacy and security. Overall, this home offers a combination of tremendous outdoor space, luxurious features, a desirable location, and a secure community setting. A wonderful lifestyle awaits you in stonecrest!
Payment Calculator
- Principal & Interest -
- Property Tax $
- Home Insurance $
- HOA Fees $
- Monthly -
Features
Building and Construction
- Builder Model: CEDAR
- Covered Spaces: 0.00
- Exterior Features: Sliding Doors
- Flooring: Carpet, Laminate, Tile
- Living Area: 2351.00
- Roof: Shingle
Property Information
- Property Condition: Completed
Land Information
- Lot Features: Cul-De-Sac
Garage and Parking
- Garage Spaces: 2.00
- Parking Features: Driveway, Garage Door Opener, Golf Cart Garage
Eco-Communities
- Water Source: Public
Utilities
- Carport Spaces: 0.00
- Cooling: Central Air
- Heating: Central, Electric
- Pets Allowed: Yes
- Sewer: Public Sewer
- Utilities: Public
Amenities
- Association Amenities: Clubhouse, Fitness Center, Gated, Pickleball Court(s), Pool, Recreation Facilities, Security, Shuffleboard Court, Spa/Hot Tub, Tennis Court(s)
Finance and Tax Information
- Home Owners Association Fee Includes: Guard - 24 Hour, Pool, Management, Private Road, Recreational Facilities, Security, Trash
- Home Owners Association Fee: 148.00
- Net Operating Income: 0.00
- Tax Year: 2024
Other Features
- Appliances: Dishwasher, Dryer, Microwave, Range, Refrigerator, Washer
- Association Name: Carmel Knight
- Association Phone: 3523472289
- Country: US
- Interior Features: Built-in Features, Ceiling Fans(s), Crown Molding, Eat-in Kitchen, High Ceilings, Kitchen/Family Room Combo, Open Floorplan, Primary Bedroom Main Floor, Solid Surface Counters, Solid Wood Cabinets, Split Bedroom, Thermostat, Walk-In Closet(s)
- Legal Description: SEC 31 TWP 17 RGE 24 PLAT BOOK 008 PAGE 172 MEADOWS AT STONECREST UNIT 1 BLK F LOT 22
- Levels: One
- Area Major: 34491 - Summerfield
- Occupant Type: Vacant
- Parcel Number: 6275-006-022
- Possession: Close of Escrow
- Views: 24
- Zoning Code: PUD
Similar Properties
Nearby Subdivisions
5a
Belle Lea Acres Ph 02
Belleveiw Heights
Belleview Big Oaks 04
Belleview Estate
Belleview Heights Estate
Belleview Heights Estates
Belleview Heights Ests
Belweir Acres
Bloch Brothers
Corrected Orange Blossom
Edgewater Estate
Edgewater Estates
Enclavestonecrest 04
Fairfax Hills North
Fairwaysstonecrest
Floridian Club Estate
Home Non Sub
Johnson Wallace E Jr
Lake Shores Of Sunset Harbor
Lake Weir
Lake Weir Shores
Lake Weir Shores Un 3
Lakesstonecrest Un 01
Lakesstonecrest Un 02 Ph 01
Lakesstonecrest Un 02 Ph I
Linksstonecrest
Little Lake Weir
Meadowsstonecrest Un I
Meadowstonecrest Un I
Non Sub Ag
None
North Valleystonecrest Un 02
North Vlystonecrest
Not Applicable
Not In Hernando
Not On List
Orange Blossom Hills
Orange Blossom Hills Sub
Orange Blossom Hills Un 01
Orange Blossom Hills Un 02
Orange Blossom Hills Un 03
Orange Blossom Hills Un 05
Orange Blossom Hills Un 06
Orange Blossom Hills Un 07
Orange Blossom Hills Un 08
Orange Blossom Hills Un 10
Orange Blossom Hills Un 11
Orange Blossom Hills Un 12
Orange Blossom Hills Un 14
Orange Blossom Hills Un 2
Orange Blossom Hills Un 4
Orange Blossom Hills Un 5
Orange Blossom Hills Un 6
Orange Blossom Hills Un 8
Overlookstonecrest Un 02 Ph 02
Overlookstonecrest Un 03
Pinehurst
Sherwood Forest
Silverleaf Hills
Southwood Shores
Spruce Creek Country Club
Spruce Creek Country Club Hamp
Spruce Creek Country Club Star
Spruce Creek Gc
Spruce Creek Golf And Country
Spruce Creek S I
Spruce Creek South
Spruce Creek South 04
Spruce Creek South 11
Spruce Creek South I
Spruce Crk Cc Castle Pines
Spruce Crk Cc Hlnd Falls
Spruce Crk Cc Tamarron Replat
Spruce Crk Cctamarron Rep
Spruce Crk Golf Cc Alamosa
Spruce Crk Golf Cc Reston
Spruce Crk Golf Cc Sawgrass
Spruce Crk Golf Cc Spyglass
Spruce Crk Golf Cc Starr
Spruce Crk South
Spruce Crk South 02
Spruce Crk South 03
Spruce Crk South 04
Spruce Crk South 06
Spruce Crk South 08
Spruce Crk South 12
Spruce Crk South Xvii
Stonecrest
Stonecrest Meadows
Stonecrest Un 01
Summerfield
Summerfield Oaks
Summerfield Ter
Sunset Harbor
Sunset Hills
Sunset Hills Ph I
Timucuan Island
Timucuan Island Un 01
Trotter
Virmillion Estate

- Tracy Gantt, REALTOR ®
- Tropic Shores Realty
- Mobile: 352.410.1013
- tracyganttbeachdreams@gmail.com


