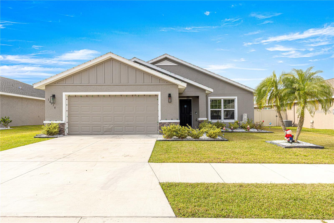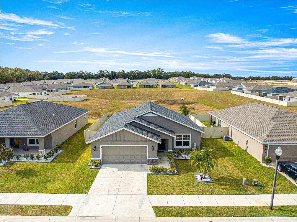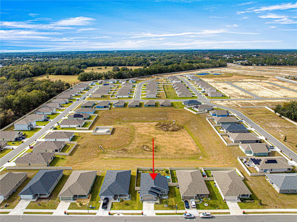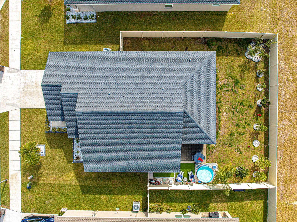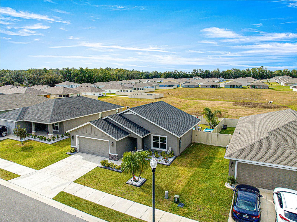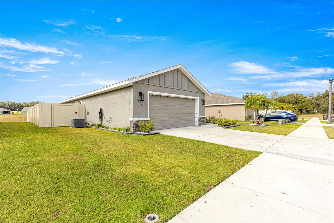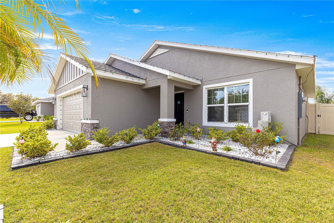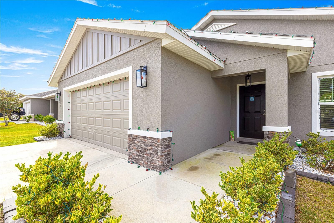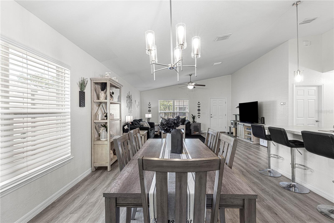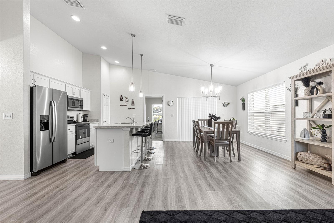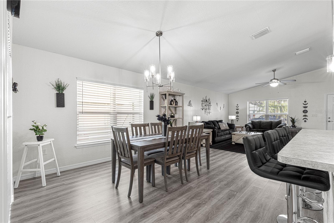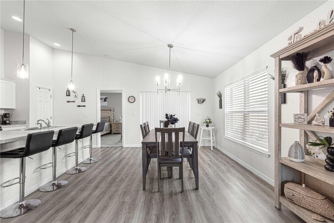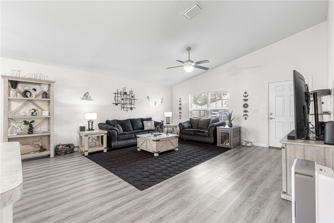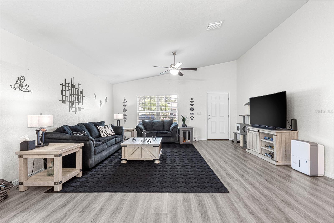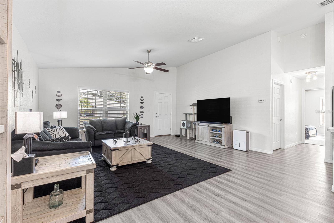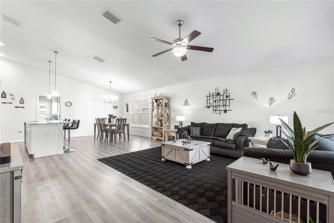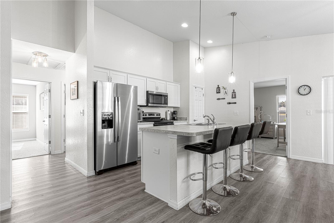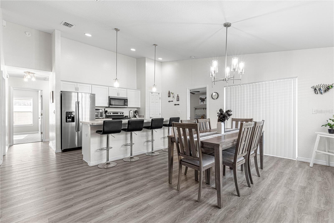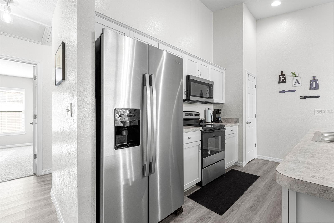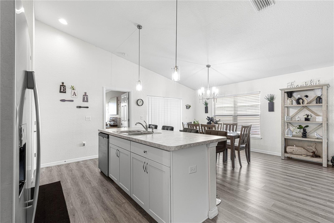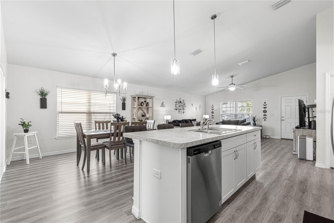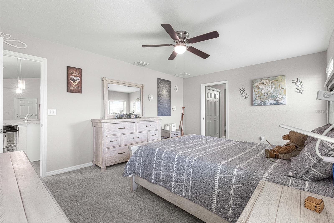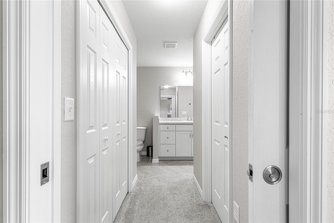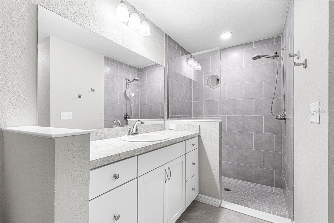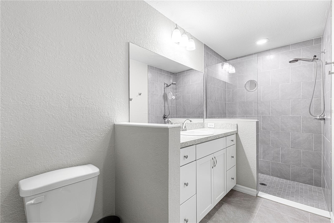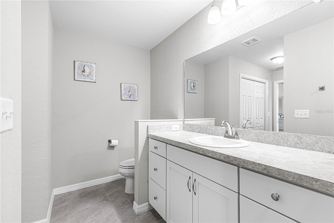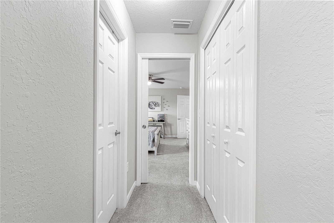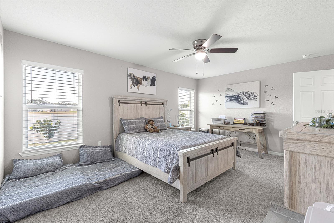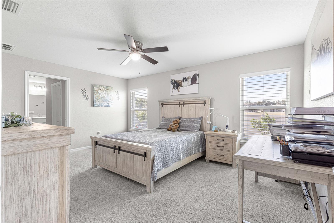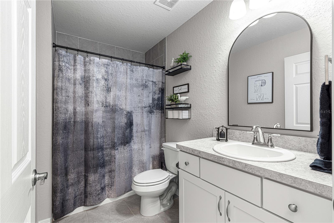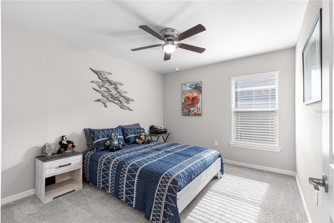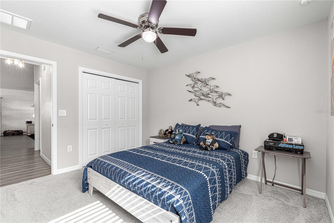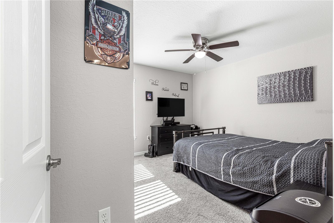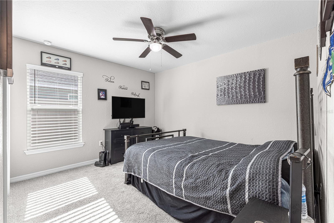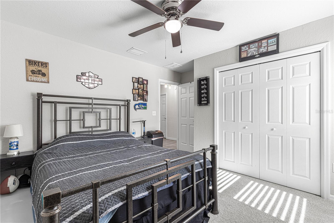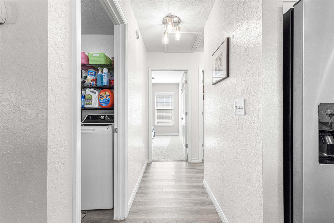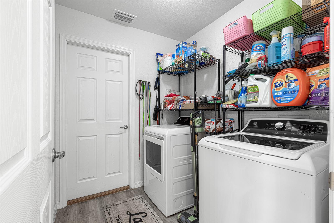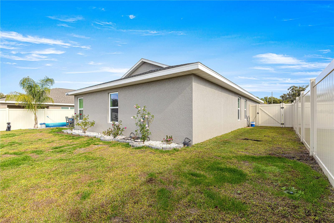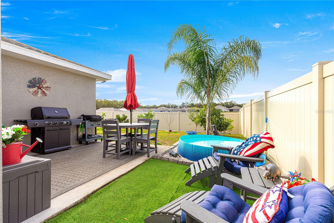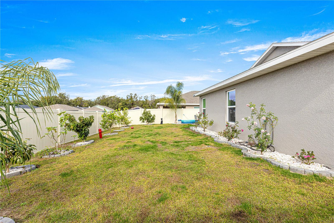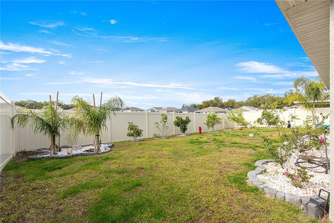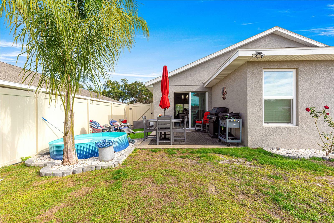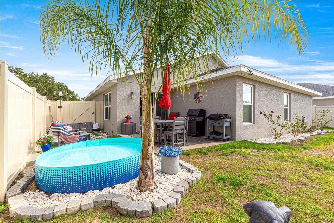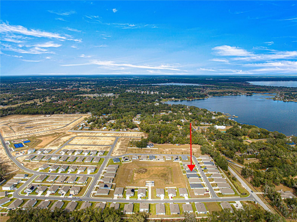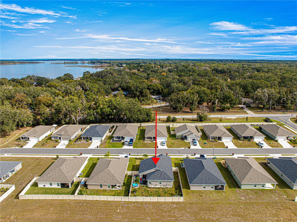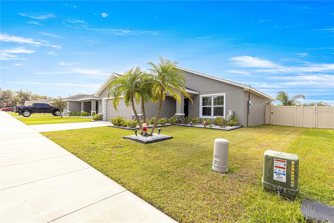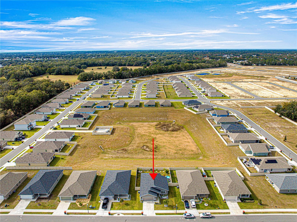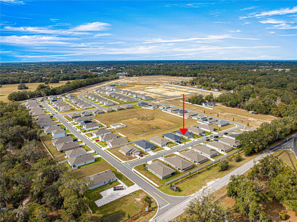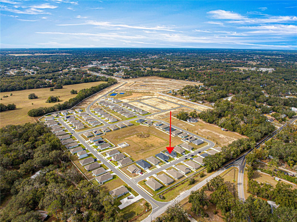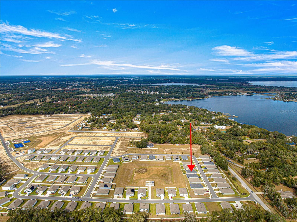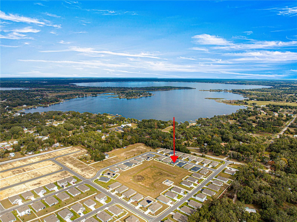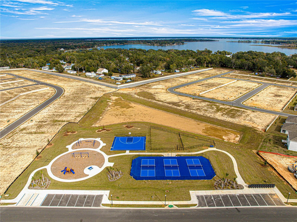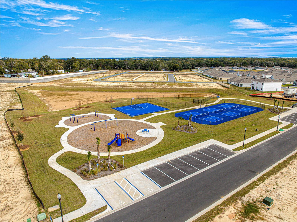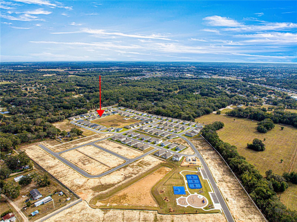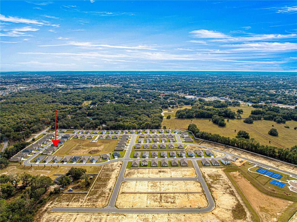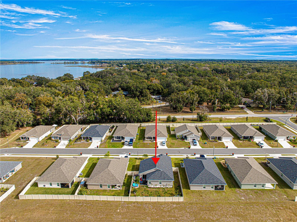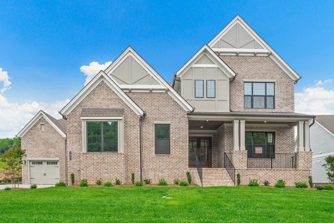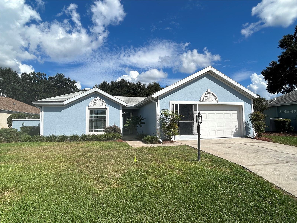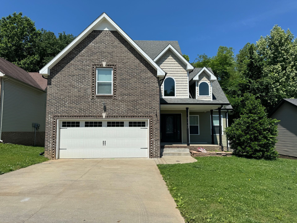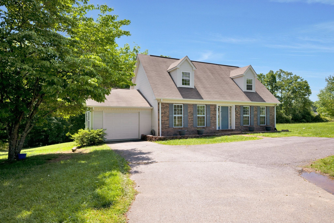16178 104th Terrace, SUMMERFIELD, FL 34491
Property Photos
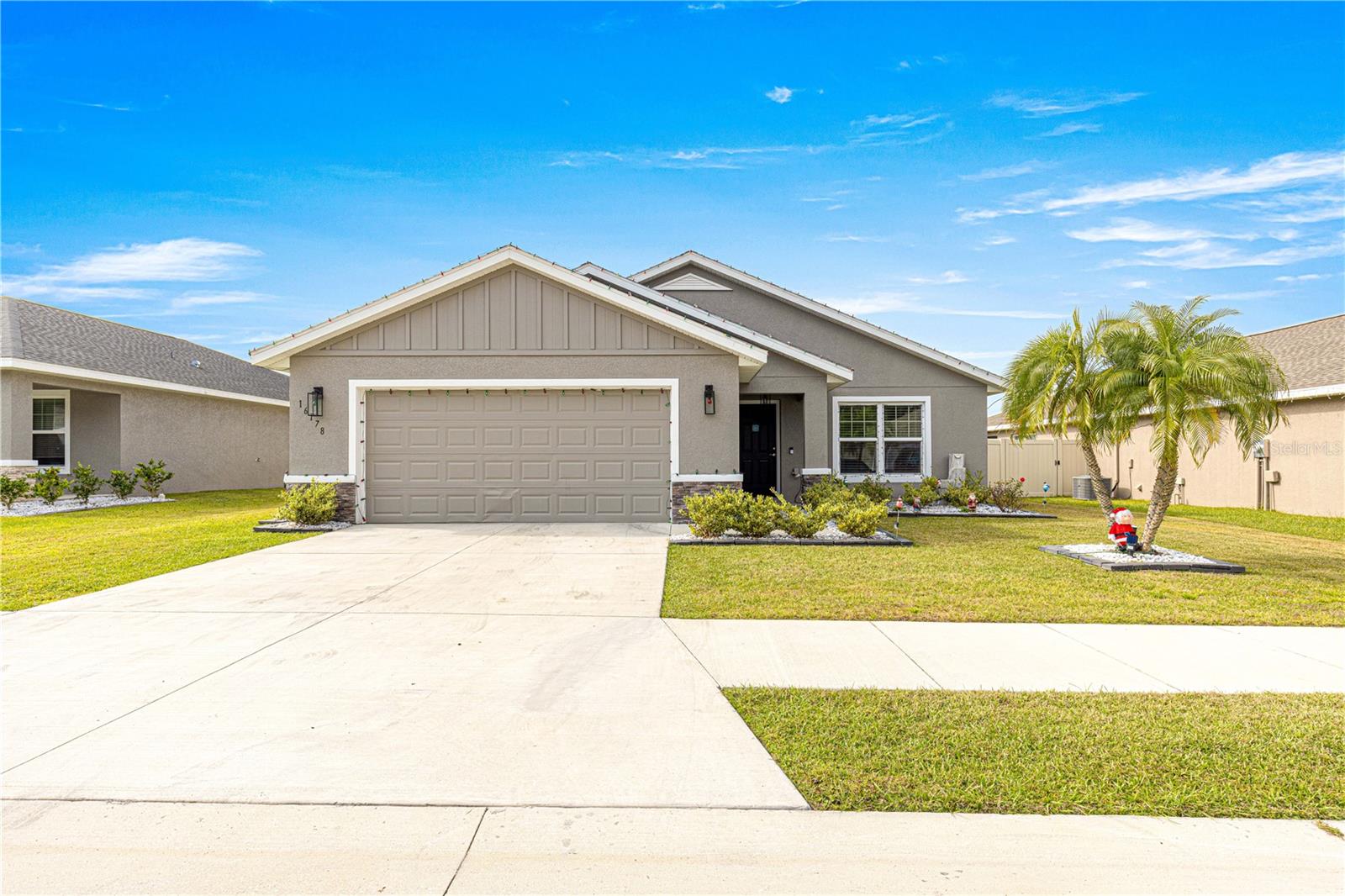
Would you like to sell your home before you purchase this one?
Priced at Only: $286,900
For more Information Call:
Address: 16178 104th Terrace, SUMMERFIELD, FL 34491
Property Location and Similar Properties
- MLS#: G5090749 ( Residential )
- Street Address: 16178 104th Terrace
- Viewed: 5
- Price: $286,900
- Price sqft: $140
- Waterfront: No
- Year Built: 2022
- Bldg sqft: 2052
- Bedrooms: 3
- Total Baths: 2
- Full Baths: 2
- Garage / Parking Spaces: 2
- Days On Market: 20
- Additional Information
- Geolocation: 28.9869 / -81.9798
- County: MARION
- City: SUMMERFIELD
- Zipcode: 34491
- Subdivision: Sunset Hills Ph I
- Elementary School: Harbour View
- Middle School: Lake Weir
- High School: Lake Weir
- Provided by: RE/MAX PREMIER REALTY LADY LK
- Contact: Gerrie Cosme Matias
- 352-753-2029

- DMCA Notice
-
DescriptionPRICED TO SELL PRICE IMPROVEMENT! This stunning home 3 BED, 2 BATH, 2 CAR GARAGE IN AN ALL AGE COMMUNITY subdivision is a prime example of quality craftsmanship, built by Aldana Construction in 2022 as one of the original homes in the sought after Sunset Hills neighborhood. Boasting a spacious open floor plan, the home is designed for modern living with stainless steel appliances, luxurious vinyl plank flooring, and upgraded lighting fixtures throughout the interior and exterior. You also have a fenced in backyard giving you privacy and providing space for your furry babies. The home also offers thoughtful details such as 2.5" blinds on all windows and vertical blinds on the back sliding door. Step outside to discover a brand new vinyl privacy fence and an array of fruit trees, including Lemon, Peach, Orange, Avocado, Key Lime, Fig, and several newer palm trees, as shown in the photos. Additional features include a water softener system and an upgraded landscaping and irrigation system, ensuring the homes outdoor space is as beautiful and functional as the interior. Sunset Hills is a growing, all age community located just outside of The Villages, placing you just minutes from shopping, medical centers, hospitals, animal clinics, dining, and other essential amenities. This is a fantastic opportunity to invest in a new home in a thriving, well connected neighborhood. Contact me or your agent today to schedule a virtual or in person tour!
Payment Calculator
- Principal & Interest -
- Property Tax $
- Home Insurance $
- HOA Fees $
- Monthly -
Features
Building and Construction
- Builder Model: MODEL SS 1552
- Builder Name: ALDANA BUILDERS
- Covered Spaces: 0.00
- Exterior Features: Irrigation System, Lighting, Sidewalk, Sliding Doors
- Flooring: Carpet, Luxury Vinyl
- Living Area: 1530.00
- Roof: Shingle
School Information
- High School: Lake Weir High School
- Middle School: Lake Weir Middle School
- School Elementary: Harbour View Elementary School
Garage and Parking
- Garage Spaces: 2.00
Eco-Communities
- Water Source: Public
Utilities
- Carport Spaces: 0.00
- Cooling: Central Air
- Heating: Central
- Pets Allowed: Cats OK, Dogs OK
- Sewer: Public Sewer
- Utilities: BB/HS Internet Available, Cable Available, Electricity Available, Electricity Connected, Phone Available, Public, Sewer Available, Sewer Connected, Street Lights, Water Available, Water Connected
Finance and Tax Information
- Home Owners Association Fee: 69.22
- Net Operating Income: 0.00
- Tax Year: 2024
Other Features
- Appliances: Dishwasher, Dryer, Microwave, Range, Refrigerator, Washer, Water Softener
- Association Name: SUNSET HILLS HOMEWONERS ASSOCIATION INC
- Association Phone: 352-861-2248
- Country: US
- Interior Features: Cathedral Ceiling(s), Ceiling Fans(s), Eat-in Kitchen, High Ceilings, Open Floorplan, Primary Bedroom Main Floor, Solid Surface Counters, Thermostat, Vaulted Ceiling(s), Walk-In Closet(s)
- Legal Description: SEC 26 TWP 17 RGE 23PLAT BOOK 015 PAGE 070SUNSET HILLS PHASE I REPLATLOT 35
- Levels: One
- Area Major: 34491 - Summerfield
- Occupant Type: Owner
- Parcel Number: 4820-000-035
- Zoning Code: PUD
Similar Properties
Nearby Subdivisions
5a
Belle Lea Acres Ph 02
Belleveiw Heights
Belleview Big Oaks 04
Belleview Estate
Belleview Heights Estate
Belleview Heights Estates
Belleview Heights Ests
Belweir Acres
Bloch Brothers
Corrected Orange Blossom
Edgewater Estate
Edgewater Estates
Enclavestonecrest 04
Fairfax Hills North
Fairwaysstonecrest
Floridian Club Estate
Home Non Sub
Johnson Wallace E Jr
Lake Shores Of Sunset Harbor
Lake Weir
Lake Weir Shores
Lake Weir Shores Un 3
Lakesstonecrest Un 01
Lakesstonecrest Un 02 Ph 01
Lakesstonecrest Un 02 Ph I
Linksstonecrest
Little Lake Weir
Meadowsstonecrest Un I
Meadowstonecrest Un I
Non Sub Ag
None
North Valleystonecrest Un 02
North Vlystonecrest
Not Applicable
Not In Hernando
Not On List
Orange Blossom Hills
Orange Blossom Hills Sub
Orange Blossom Hills Un 01
Orange Blossom Hills Un 02
Orange Blossom Hills Un 03
Orange Blossom Hills Un 05
Orange Blossom Hills Un 06
Orange Blossom Hills Un 07
Orange Blossom Hills Un 08
Orange Blossom Hills Un 10
Orange Blossom Hills Un 11
Orange Blossom Hills Un 12
Orange Blossom Hills Un 14
Orange Blossom Hills Un 2
Orange Blossom Hills Un 4
Orange Blossom Hills Un 5
Orange Blossom Hills Un 6
Orange Blossom Hills Un 8
Overlookstonecrest Un 02 Ph 02
Overlookstonecrest Un 03
Pinehurst
Sherwood Forest
Silverleaf Hills
Southwood Shores
Spruce Creek Country Club
Spruce Creek Country Club Hamp
Spruce Creek Country Club Star
Spruce Creek Gc
Spruce Creek Golf And Country
Spruce Creek S I
Spruce Creek South
Spruce Creek South 04
Spruce Creek South 11
Spruce Creek South I
Spruce Crk Cc Castle Pines
Spruce Crk Cc Hlnd Falls
Spruce Crk Cc Tamarron Replat
Spruce Crk Cctamarron Rep
Spruce Crk Golf Cc Alamosa
Spruce Crk Golf Cc Reston
Spruce Crk Golf Cc Sawgrass
Spruce Crk Golf Cc Spyglass
Spruce Crk Golf Cc Starr
Spruce Crk South
Spruce Crk South 02
Spruce Crk South 03
Spruce Crk South 04
Spruce Crk South 06
Spruce Crk South 08
Spruce Crk South 12
Spruce Crk South Xvii
Stonecrest
Stonecrest Meadows
Stonecrest Un 01
Summerfield
Summerfield Oaks
Summerfield Ter
Sunset Harbor
Sunset Hills
Sunset Hills Ph I
Timucuan Island
Timucuan Island Un 01
Trotter
Virmillion Estate
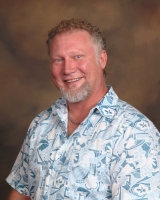
- Tracy Gantt, REALTOR ®
- Tropic Shores Realty
- Mobile: 352.410.1013
- tracyganttbeachdreams@gmail.com


