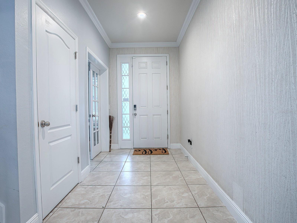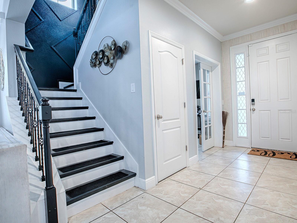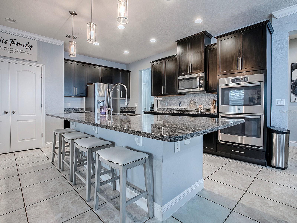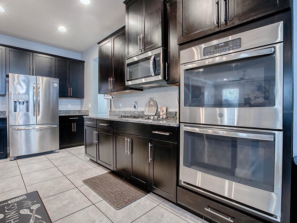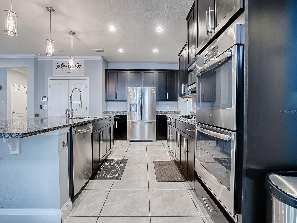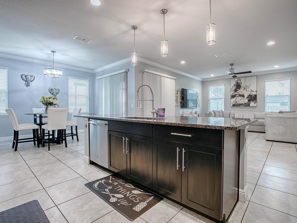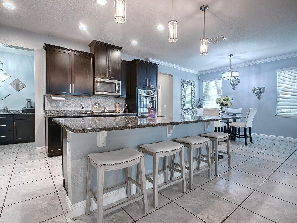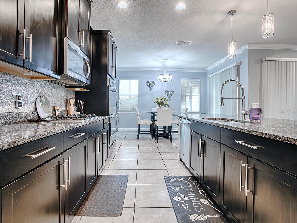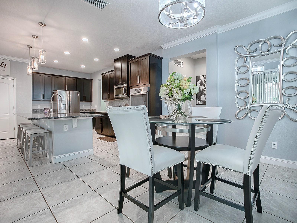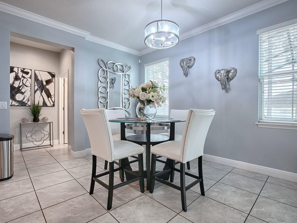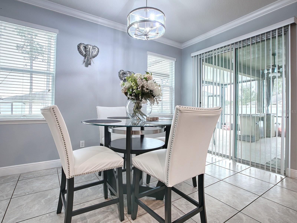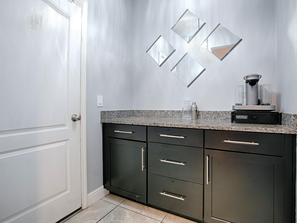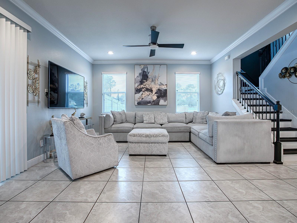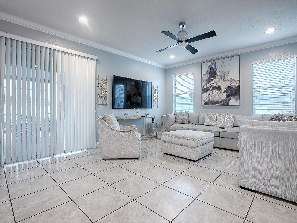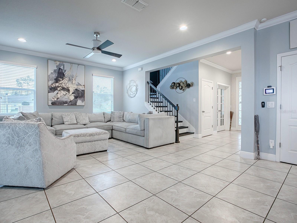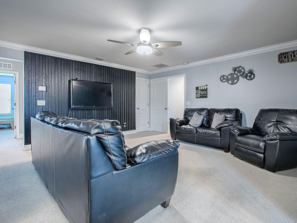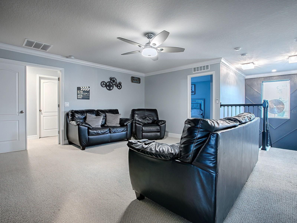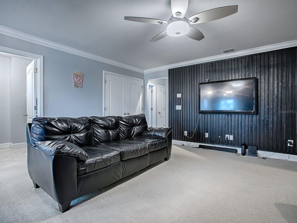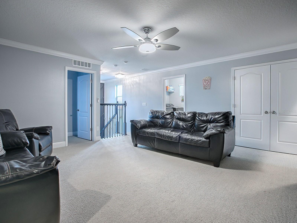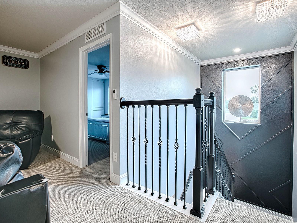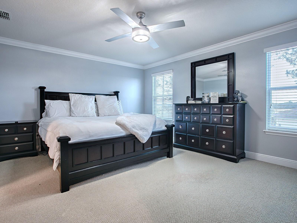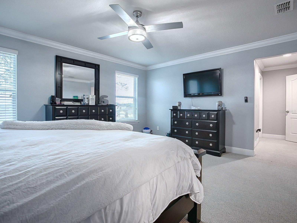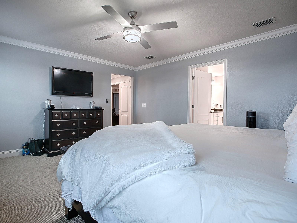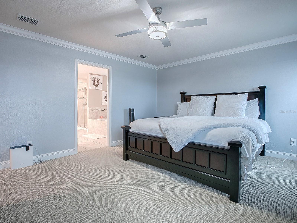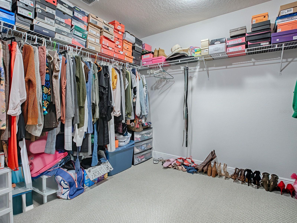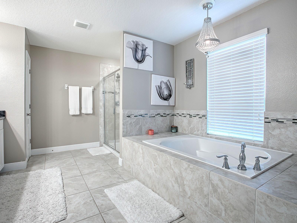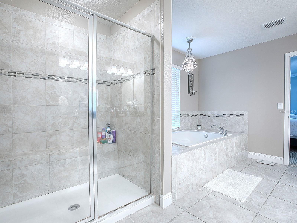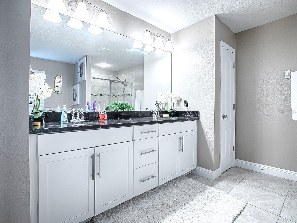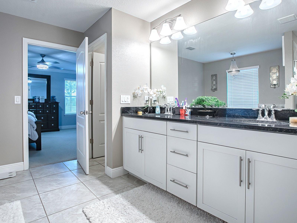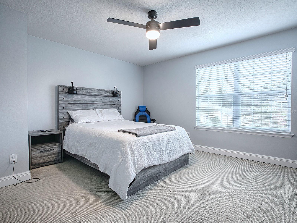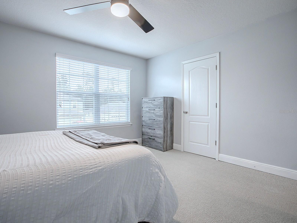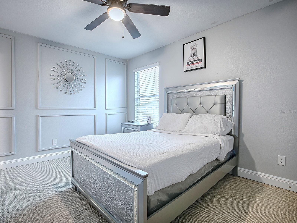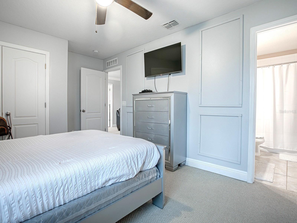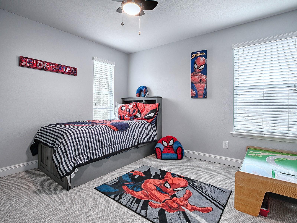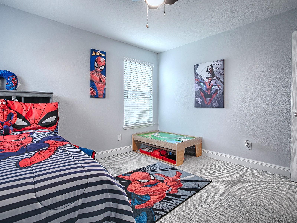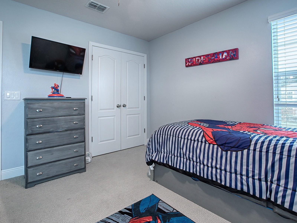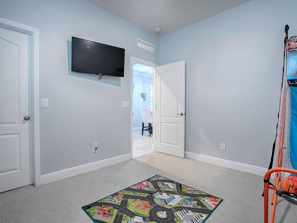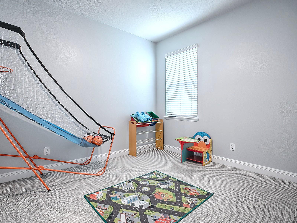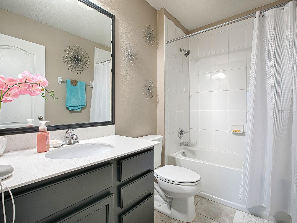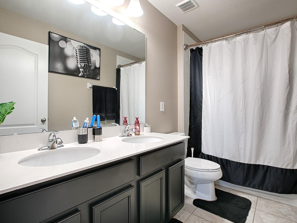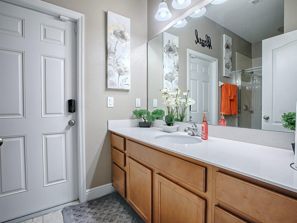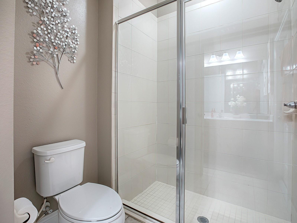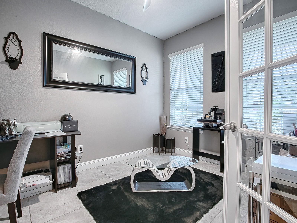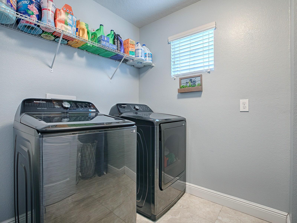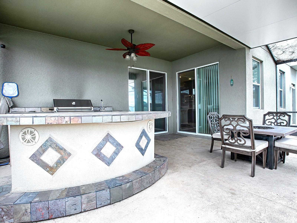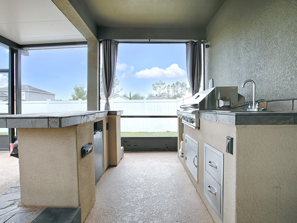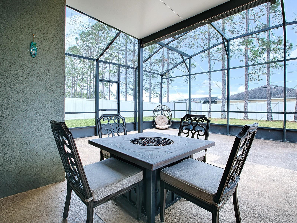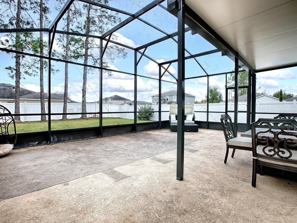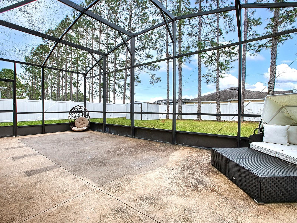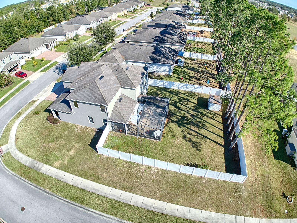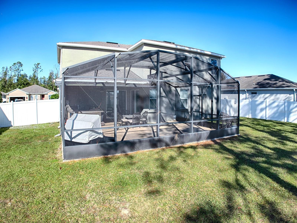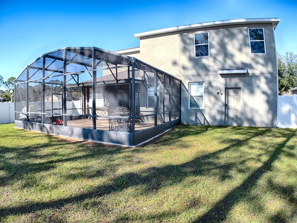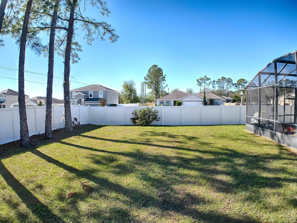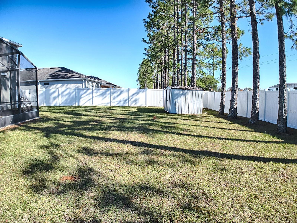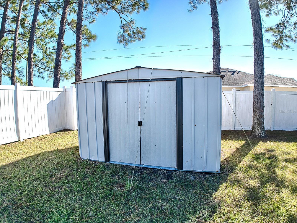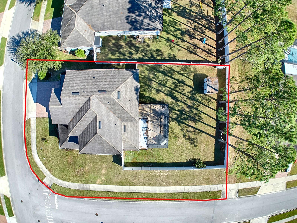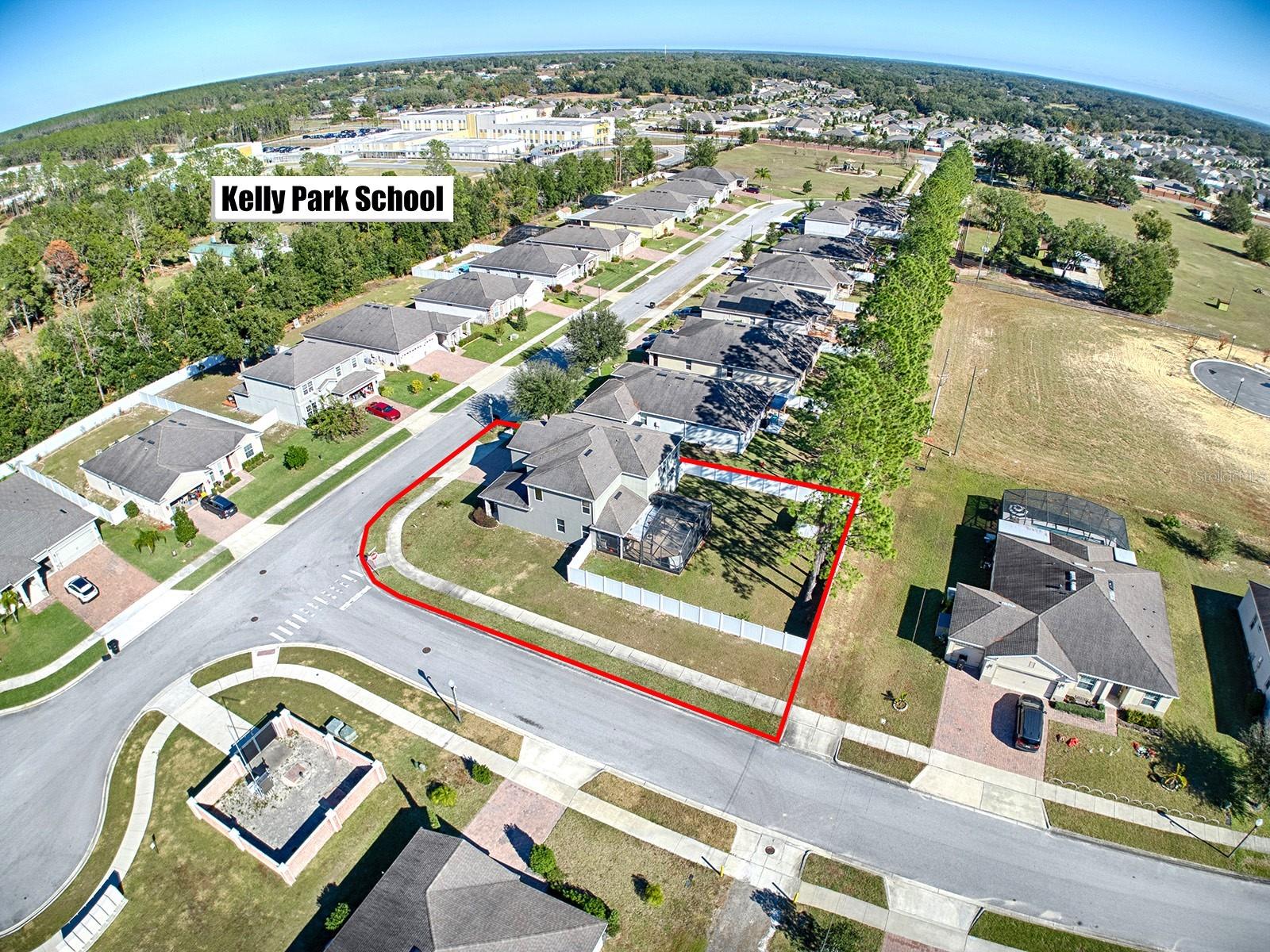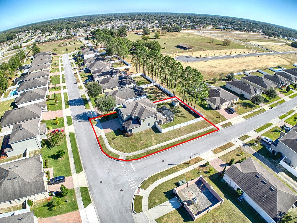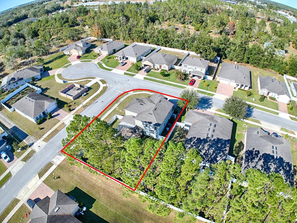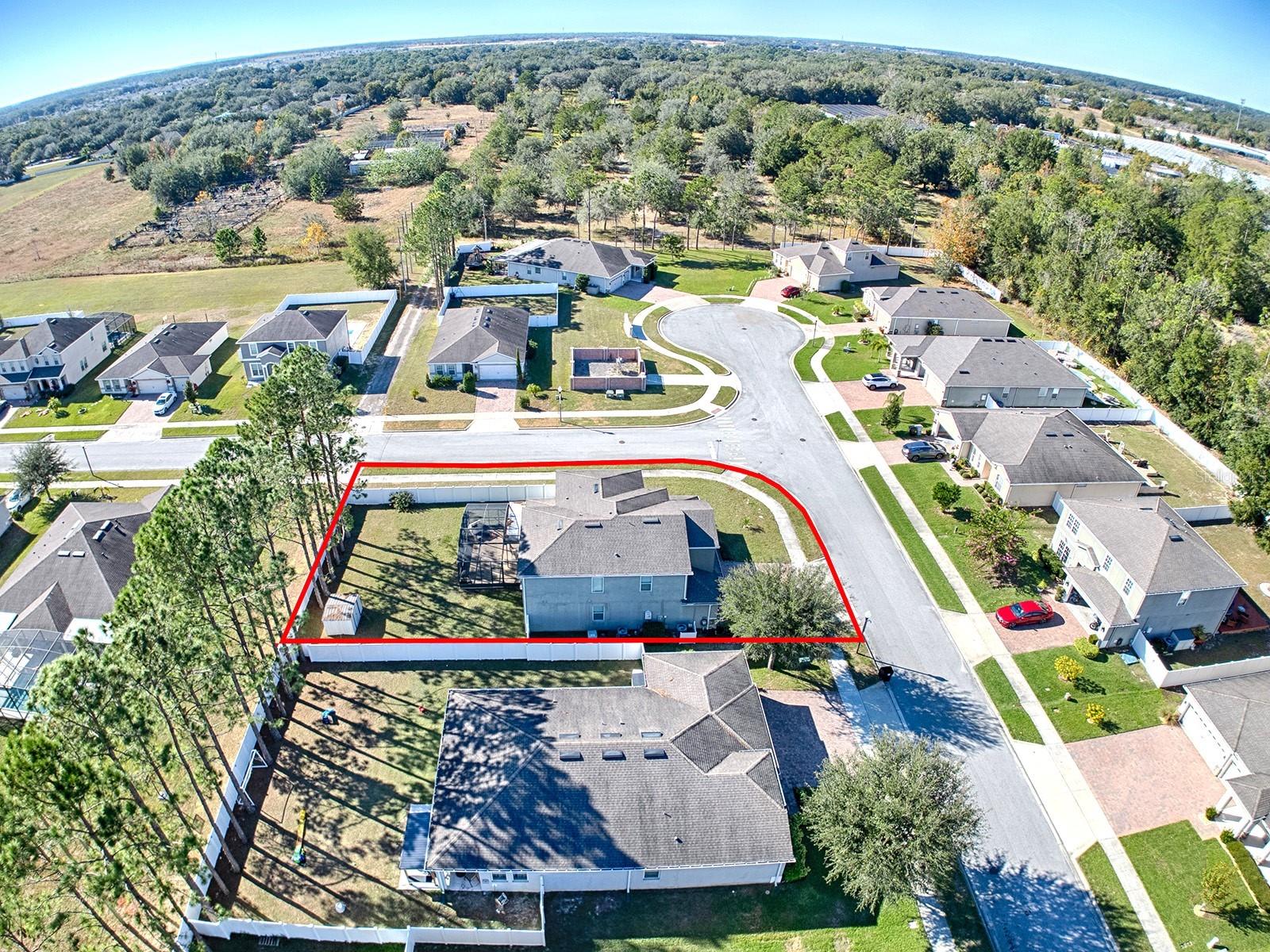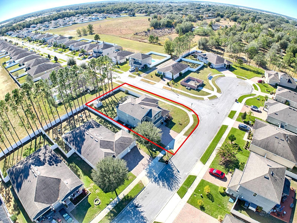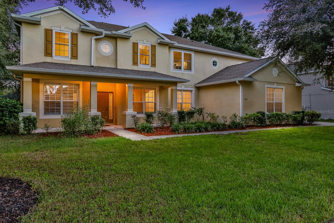2150 White Dahlia Drive, APOPKA, FL 32712
Property Photos
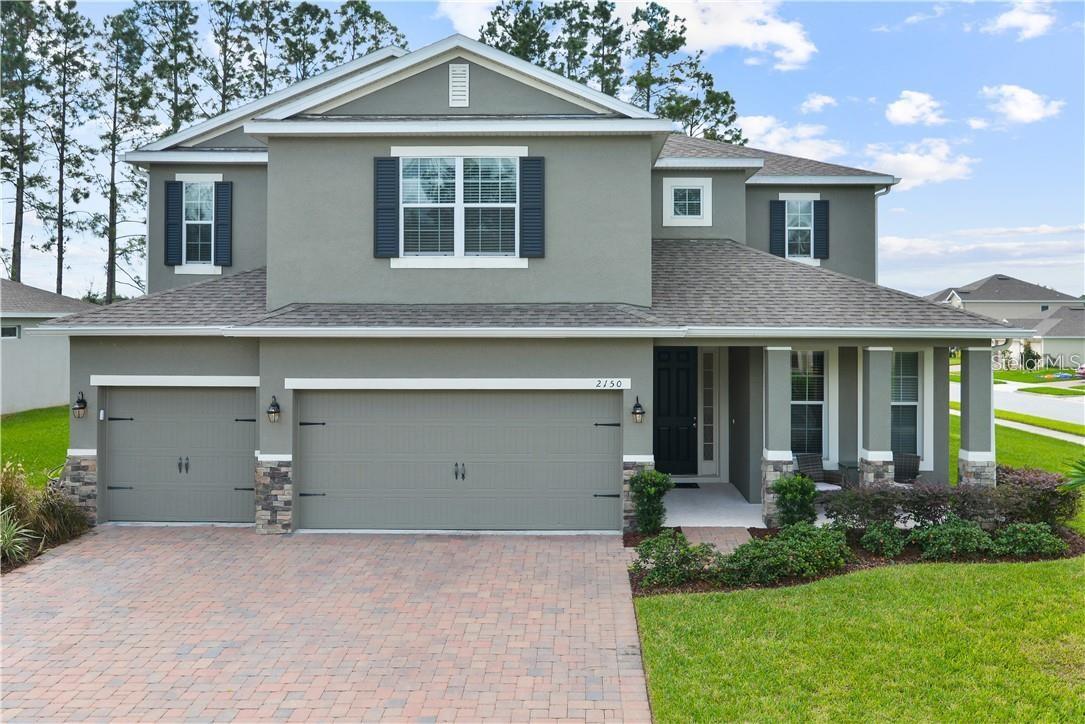
Would you like to sell your home before you purchase this one?
Priced at Only: $624,900
For more Information Call:
Address: 2150 White Dahlia Drive, APOPKA, FL 32712
Property Location and Similar Properties
- MLS#: G5090136 ( Residential )
- Street Address: 2150 White Dahlia Drive
- Viewed: 7
- Price: $624,900
- Price sqft: $155
- Waterfront: No
- Year Built: 2018
- Bldg sqft: 4031
- Bedrooms: 5
- Total Baths: 4
- Full Baths: 4
- Garage / Parking Spaces: 3
- Days On Market: 1
- Additional Information
- Geolocation: 28.7502 / -81.5453
- County: ORANGE
- City: APOPKA
- Zipcode: 32712
- Subdivision: Orchid Estates
- Elementary School: Kelly Park
- Middle School: Kelly Park
- High School: Apopka High
- Provided by: ROCK SPRINGS REALTY, LLC
- Contact: Joel Bornstein
- 877-333-2811

- DMCA Notice
-
Description"large family home", 5 bedroom, 4 bath with an extra office/study, located in orchid estates, apopka, fl 32712. Situated on a large corner lot, this custom designed two story ryan homes is the only "palmdale" model ever built in the neighborhood and offers a unique open floor plan design that includes "premium" builder upgrades. The spacious main floor includes the central living & entertaining areas that feature an oversized great room along with the kitchen, dinette, private study, and an ensuite 5th bedroom. If you love to cook, you'll thoroughly enjoy the chef's kitchen that includes 42 espresso finished wood cabinets along with crown molding, granite countertops, a ge stainless appliance package including a french style refrigerator, double built in ovens, and a gas cooktop to create the perfect dishes, plus a massive island with a breakfast bar and a 60/40 stainless sink with a goose neck faucet. Enjoy your morning meal or lunch overlooking the lanai & backyard from the attached dinette area. Added kitchen features include a matching butler pantry for extra serving & storage needs, crown molding, tons of counter & storage space, oversized closet pantry, custom pendent & recessed lighting and ceramic tile floors throughout. As you enter the second floor, it opens into an oversized loft which is perfect as an additional family room. Also, the bedrooms are designed with a triple split layout to provide enhanced privacy. The owner's suite is the perfect couple's retreat & features a spacious bedroom which will accommodate all of your oversized furniture and a sitting area. The owner's bath is a "custom design" that includes an oversized vanity with dual under mount sinks, granite counter top & backsplash, a large walk in shower w/bench seating along with a separate garden soaking tub, all of these features include oversized floor, wall, & shower tiles along with listello inserts. Dual closets include a "massive" walk in to organize & maintain all of your apparel needs. If you enjoy outdoor space, you will fall in love with the massive fully screened & covered open lanai, complete with an outdoor kitchen that includes a "grill masters dream" with a built in gas grill w/storage drawers, mini fridge, island bar, tile counter tops and extra storage. Additional features: "a" rated kelly park (k 8) is an easy one block walk & apopka high is a "dual" magnet (medical & engineering) school. 9'+ interior ceiling heights, natural gas kitchen range, crown molding, custom baseboards, ceiling fans & light kits, window treatments, dual hvac units, noritz tankless water heater, adt security system, rain soft water softener, 3 car garage, block & stucco construction, fully fenced backyard with 6' high vinyl, exterior stone elevation, gutters & downspouts, irrigation system, and paver driveway. Orchid estates is located next to the field of fame... The largest sports & entertainment complex in orange county and includes baseball, soccer, tennis, walking trails, amphitheatre & more for fun filled family enjoyment. Shopping, grocery stores, dining, altamonte & winter garden malls, wekiva & rock springs state parks area all just minutes away. The western beltway (sr 429) is just down the street & offers direct access to the theme parks, orlando & sanford airports, turnpike, i 4 & downtown orlando. If you've looking for a wonderful new place to call home, it just doesn't get any better than this. Call today for info or to schedule your private showing.
Payment Calculator
- Principal & Interest -
- Property Tax $
- Home Insurance $
- HOA Fees $
- Monthly -
Features
Building and Construction
- Builder Model: Palmdale
- Builder Name: Ryan Homes
- Covered Spaces: 0.00
- Exterior Features: Irrigation System, Outdoor Kitchen, Rain Gutters, Sidewalk, Sliding Doors, Sprinkler Metered
- Fencing: Vinyl
- Flooring: Carpet, Ceramic Tile
- Living Area: 2998.00
- Other Structures: Outdoor Kitchen, Shed(s)
- Roof: Shingle
Property Information
- Property Condition: Completed
Land Information
- Lot Features: Corner Lot, City Limits, Level, Oversized Lot, Sidewalk, Paved
School Information
- High School: Apopka High
- Middle School: Kelly Park
- School Elementary: Kelly Park
Garage and Parking
- Garage Spaces: 3.00
- Parking Features: Garage Door Opener, Oversized
Eco-Communities
- Water Source: Public
Utilities
- Carport Spaces: 0.00
- Cooling: Central Air
- Heating: Central, Electric
- Pets Allowed: Yes
- Sewer: Public Sewer
- Utilities: BB/HS Internet Available, Cable Connected, Electricity Connected, Natural Gas Connected, Sewer Connected, Sprinkler Recycled, Street Lights, Water Connected
Amenities
- Association Amenities: Playground
Finance and Tax Information
- Home Owners Association Fee: 250.00
- Net Operating Income: 0.00
- Tax Year: 2024
Other Features
- Appliances: Built-In Oven, Cooktop, Dishwasher, Disposal, Microwave, Range Hood, Refrigerator, Tankless Water Heater, Water Softener
- Association Name: Artemislifestyles.com / Unknown
- Association Phone: 407-705-2190
- Country: US
- Furnished: Unfurnished
- Interior Features: Attic Fan, Ceiling Fans(s), Crown Molding, Eat-in Kitchen, High Ceilings, Kitchen/Family Room Combo, Open Floorplan, PrimaryBedroom Upstairs, Solid Wood Cabinets, Split Bedroom, Stone Counters, Thermostat, Tray Ceiling(s), Walk-In Closet(s), Window Treatments
- Legal Description: ORCHID ESTATES 93/44 LOT 105
- Levels: Two
- Area Major: 32712 - Apopka
- Occupant Type: Owner
- Parcel Number: 18-20-28-6200-01-050
- Possession: Close of Escrow
- Style: Contemporary
- Zoning Code: PUD
Similar Properties
Nearby Subdivisions
Acuera Estates
Ahern Park
Alexandria Place I
Apopka Ranches
Apopka Terrace
Arbor Rdg Ph 01 B
Arbor Rdg Ph 03
Arbor Rdg Ph 04 A B
Bent Oak Ph 01
Bent Oak Ph 02
Bent Oak Ph 04
Berington Club Ph 02
Cambridge Commons
Camelot
Carriage Hill
Chandler Estates
Clayton Estates
Courtyards Coach Homes
Crossroads At Kelly Park
Dean Hilands
Deer Lake Chase
Deer Lake Run
Diamond Hill At Sweetwater Cou
Errol Club Villas 01
Errol Estate
Errol Estate Ut 3
Errol Estates
Errol Hills Village
Errol Place
Estates At Sweetwater Golf Co
Hilltop Estates
Kelly Park Hills South Ph 03
Lake Mc Coy Oaks
Lake Todd Estates
Lakeshorewekiva
Laurel Oaks
Legacy Hills
Lester Rdg
Lexington Club Ph 02
Lexington Club Phase Ii
Morrisons Sub
None
Nottingham Park
Oak Hill Reserve Ph 02
Oak Rdg Ph 2
Oak Ridge Sub
Oaks At Kelly Park
Oakskelly Park Ph 1
Oakskelly Pk Ph 2
Oakwater Estates
Orange County
Orchid Estates
Palms Sec 03
Palms Sec 04
Park Ave Pines
Parkside At Errol Estates
Parkview Preserve
Parkview Wekiva 4496
Pines Wekiva Ph 02 Sec 03
Pines Wekiva Sec 01 Ph 01
Pitman Estates
Plymouth Dells Annex
Plymouth Hills
Plymouth Town
Reagans Reserve 4773
Rhetts Ridge 75s
Rock Spgs Estates
Rock Spgs Rdg Ph Ivb
Rock Spgs Rdg Ph Viia
Rock Spgs Ridge Ph 01
Rock Springs Estates
Rock Springs Ridge
Rock Springs Ridge Ph Vib
Rolling Oaks
San Sebastian Reserve
Sanctuary Golf Estates
Seasons At Summit Ridge
Shamrock Square First Add
Spring Harbor
Spring Ridge Ph 02 03 04
Spring Ridge Ph 03 4361
Stoneywood Ph 01
Sweetwater Country Club
Sweetwater Country Club Sec B
Sweetwater Park Village
Sweetwater West
Tanglewilde St
Traditions At Wekiva
Valeview
Vista Reserve Ph 2
Walmar
Wekiva
Wekiva Crescent
Wekiva Ridge
Wekiva Run Ph 3c
Wekiva Run Ph I 01
Wekiva Run Ph Iia
Wekiva Run Ph Iib N
Wekiva Run Phase Ll
Wekiva Sec 05
Wekiva Spgs Reserve Ph 01
Wekiva Spgs Reserve Ph 02 4739
Wekiva Spgs Reserve Ph 04
Wekiwa Glen
Wekiwa Glen Rep
Wekiwa Hills
White Jasmine Mnr
Winding Mdws
Winding Meadows
Windrose
Wolf Lake Ranch

- Tracy Gantt, REALTOR ®
- Tropic Shores Realty
- Mobile: 352.410.1013
- tracyganttbeachdreams@gmail.com


