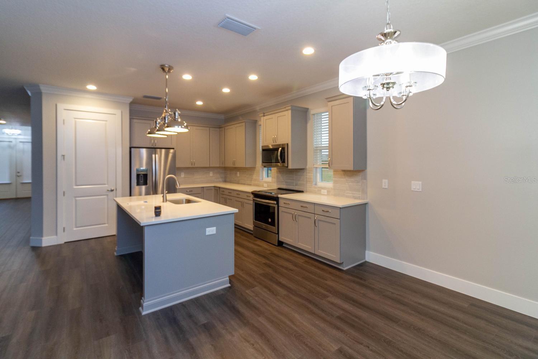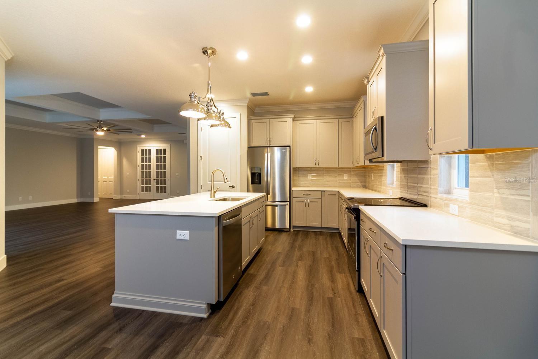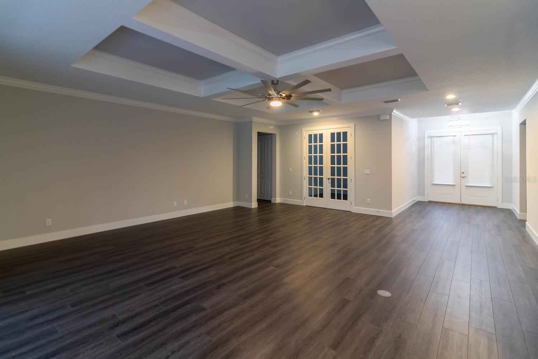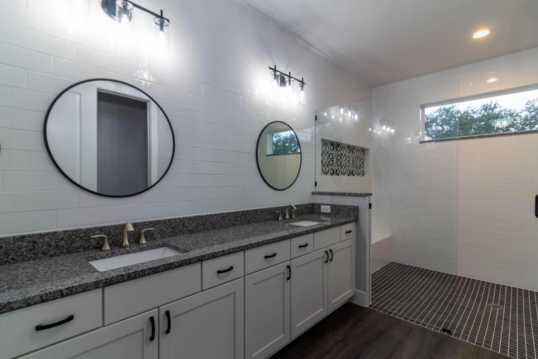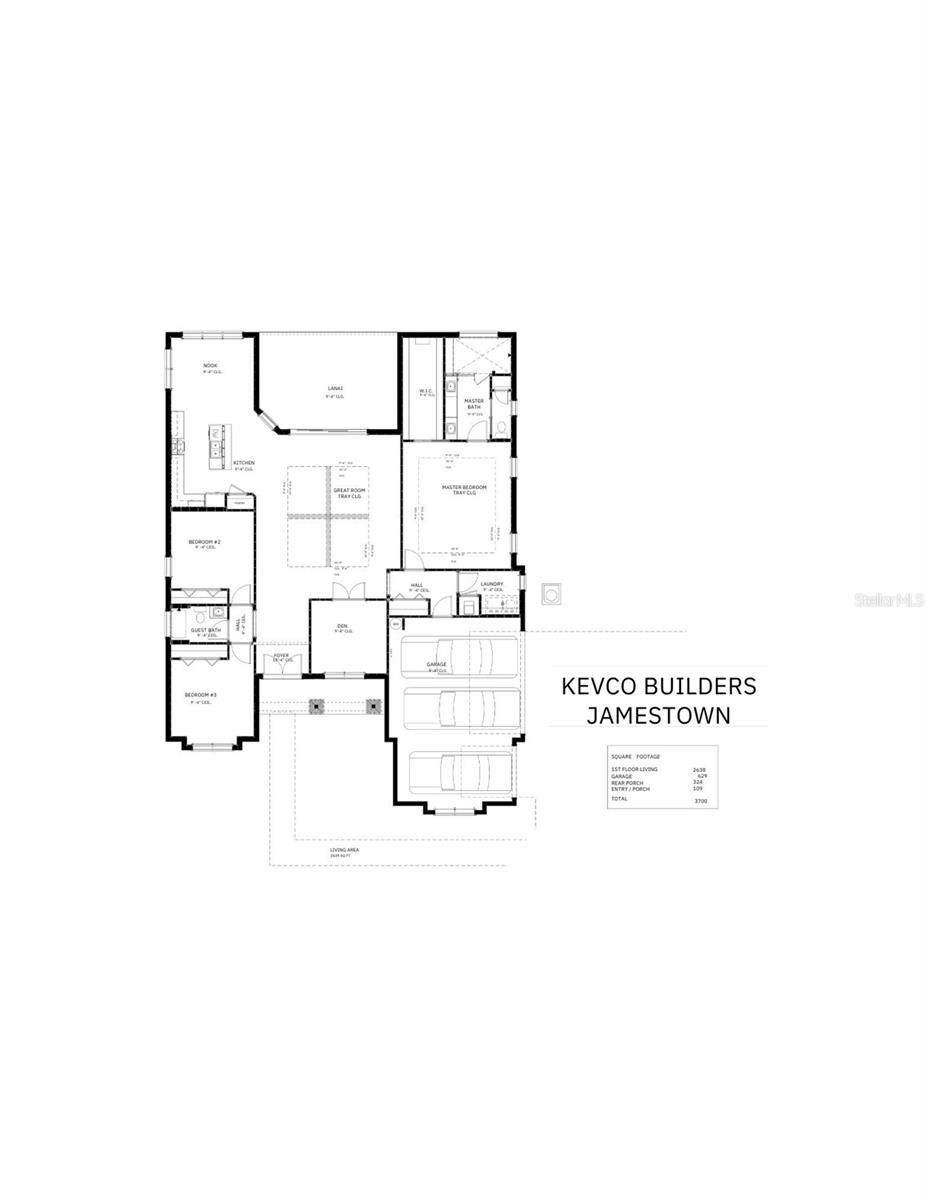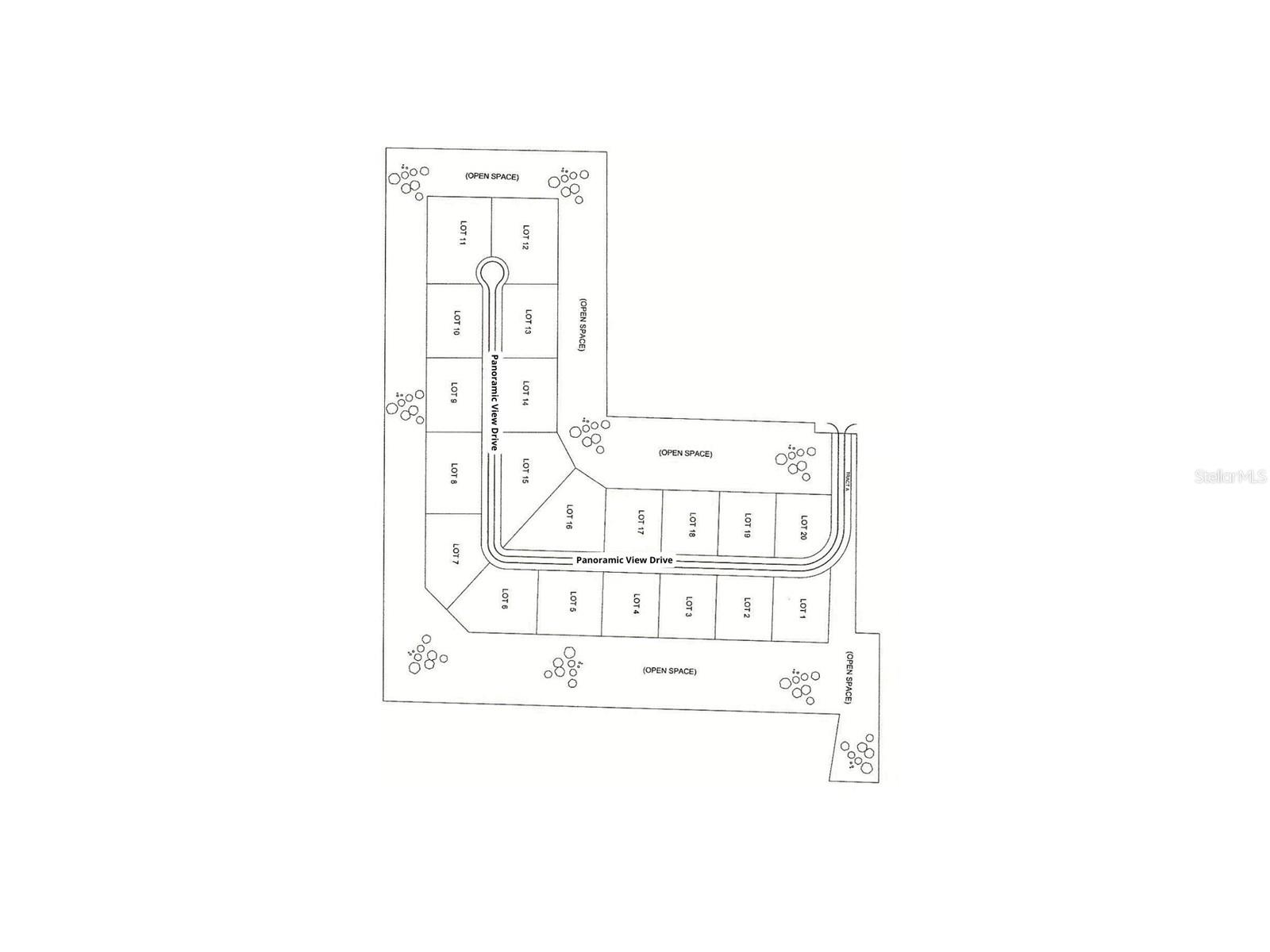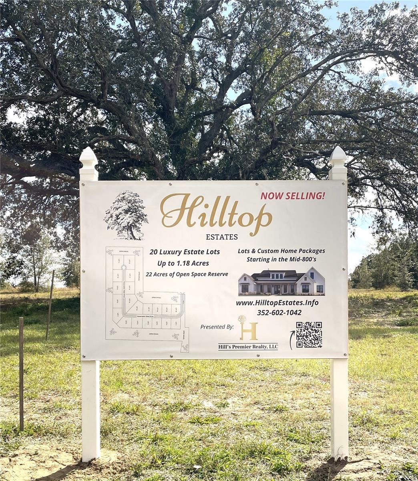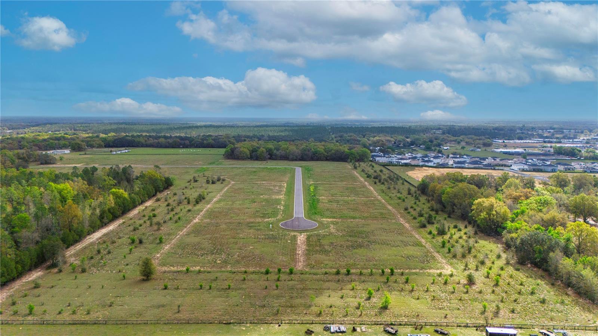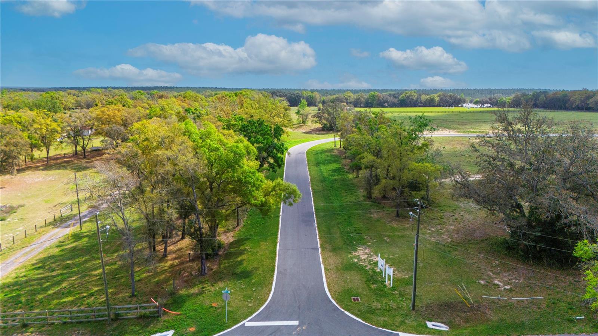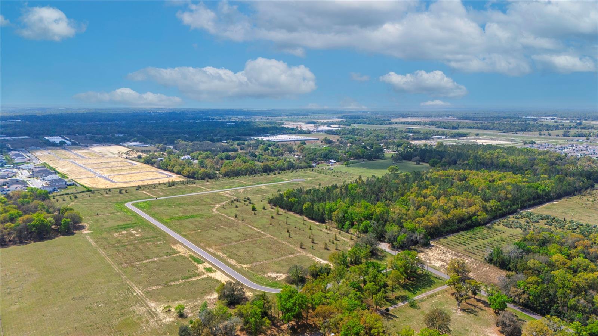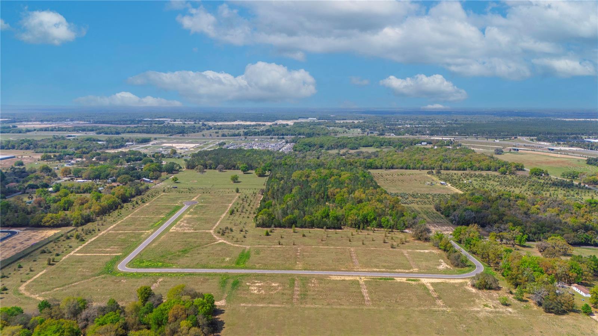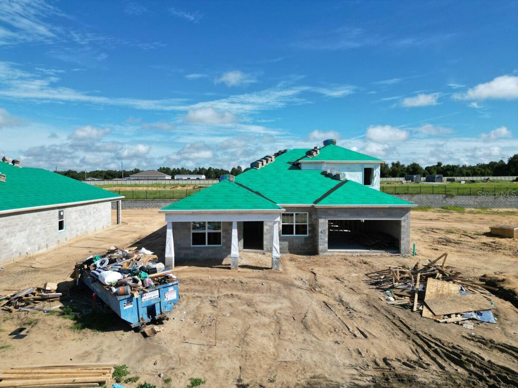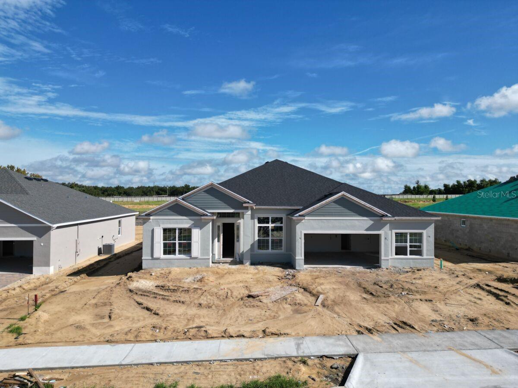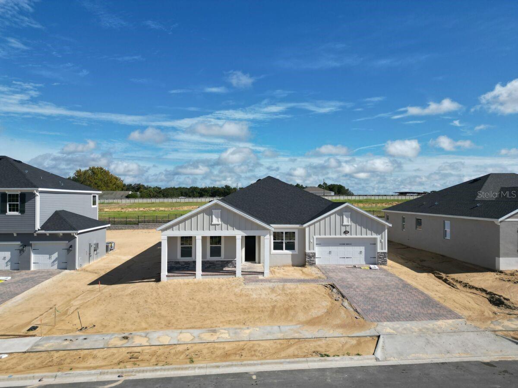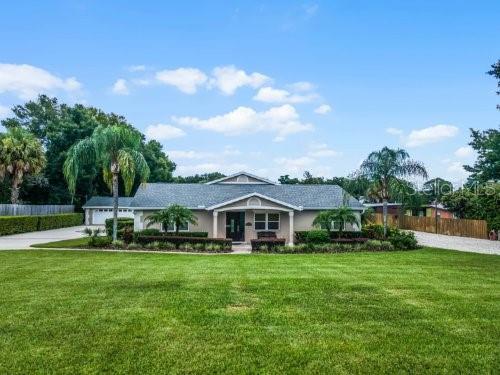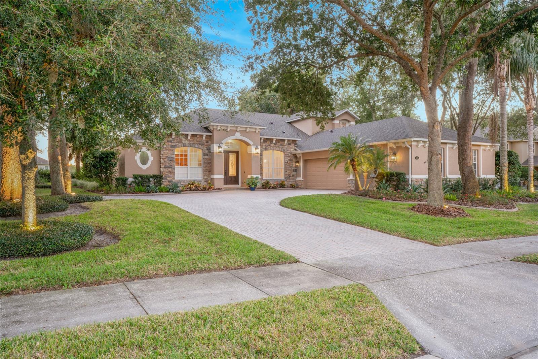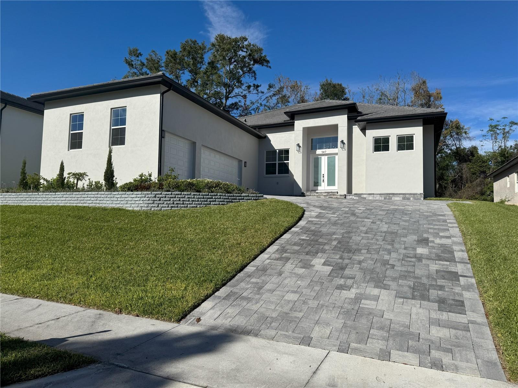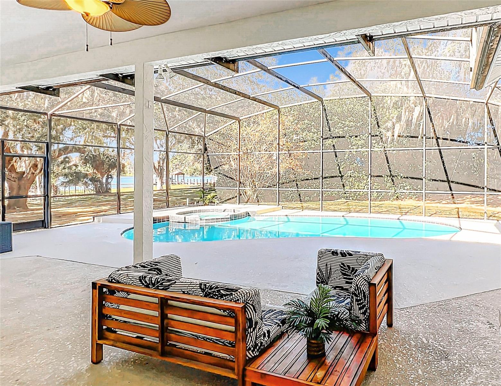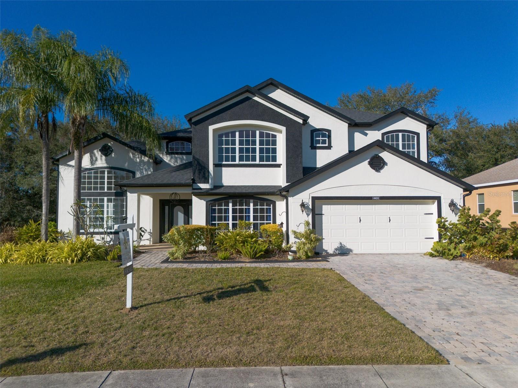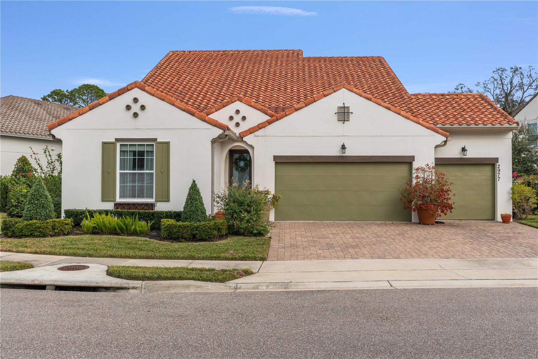5561 Panoramic View Dr, APOPKA, FL 32712
Property Photos
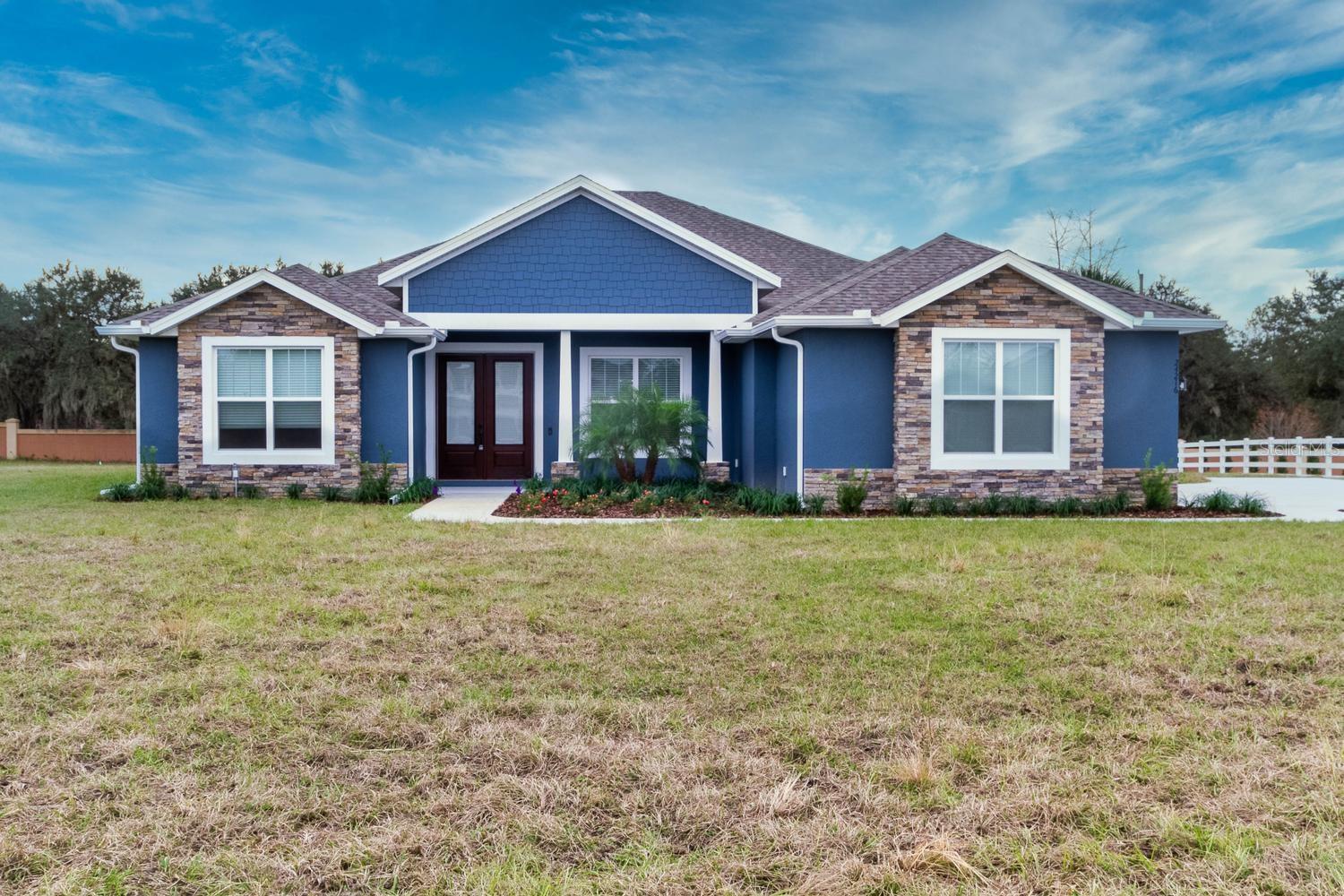
Would you like to sell your home before you purchase this one?
Priced at Only: $799,900
For more Information Call:
Address: 5561 Panoramic View Dr, APOPKA, FL 32712
Property Location and Similar Properties
- MLS#: G5079936 ( Residential )
- Street Address: 5561 Panoramic View Dr
- Viewed: 36
- Price: $799,900
- Price sqft: $216
- Waterfront: No
- Year Built: 2025
- Bldg sqft: 3700
- Bedrooms: 3
- Total Baths: 2
- Full Baths: 2
- Garage / Parking Spaces: 3
- Days On Market: 303
- Additional Information
- Geolocation: 28.7674 / -81.5486
- County: ORANGE
- City: APOPKA
- Zipcode: 32712
- Subdivision: Hilltop Estates
- Provided by: HILL'S PREMIER REALTY LLC
- Contact: Jami Merrill Hill
- 321-303-6873

- DMCA Notice
-
DescriptionPre Construction. To be built. Build your Custom Dream Home with KEVCO BUILDERS, INC. WITH 40+ YEARS IN BUSINESS. This custom built home is one option to build. You will work directly with KEVCO BUILDERS, INC. to customize your home. The final price will vary based on the floor plan, upgrades and options you choose, as well as the lot location. Hilltop Estates is a 44 Acre Residential Community featuring 20 Exclusive Luxury Homesites with lot sizes ranging from .75 Acres to 1.18 Acres. A 22 Acre Permanent Open Space Reserve owned and maintained by the HOA surrounds the residential lots and will remain perpetually undeveloped. Hilltop Estates offers a tranquil country lifestyle with the convenience of nearby suburban amenities. With easy access to SR 429/Wekiva Parkway and minutes from downtown Apopka and Mount Dora, Hilltop Estates is a great location to facilitate your local transportation needs and long distance trips as well. Buyer(s) must begin construction within one year after closing date. Deed restrictions require a minimum home construction of 2400 sq. ft. under air; does not include porches or garages. Onsite septic, private well and home fire suppression system installation is required. Visit our website for additional information at www.HilltopEstates.info
Payment Calculator
- Principal & Interest -
- Property Tax $
- Home Insurance $
- HOA Fees $
- Monthly -
Features
Building and Construction
- Builder Model: Jamestown
- Builder Name: Kevco Builders, Inc.
- Covered Spaces: 0.00
- Exterior Features: Irrigation System
- Flooring: Luxury Vinyl
- Living Area: 2638.00
- Roof: Shingle
Property Information
- Property Condition: Pre-Construction
Garage and Parking
- Garage Spaces: 3.00
Eco-Communities
- Water Source: Well Required
Utilities
- Carport Spaces: 0.00
- Cooling: Central Air
- Heating: Central
- Pets Allowed: Cats OK, Dogs OK
- Sewer: Septic Needed
- Utilities: Electricity Available, Underground Utilities, Water Available
Finance and Tax Information
- Home Owners Association Fee: 600.00
- Net Operating Income: 0.00
- Tax Year: 2024
Other Features
- Appliances: Dishwasher, Electric Water Heater, Microwave, Range, Refrigerator
- Association Name: Hilltop Homeowners Association, Inc./William Henry
- Association Phone: 4075950952
- Country: US
- Interior Features: Crown Molding, Eat-in Kitchen, Open Floorplan, Split Bedroom, Tray Ceiling(s)
- Legal Description: HILLTOP ESTATES AT RAINBOW RIDGE 114/14 LOT 2
- Levels: One
- Area Major: 32712 - Apopka
- Occupant Type: Vacant
- Parcel Number: 07-20-28-3505-00-020
- Views: 36
- Zoning Code: P-D
Similar Properties
Nearby Subdivisions
Acuera Estates
Ahern Park
Alexandria Place I
Apopka Ranches
Apopka Terrace
Apopka Terrace First Add
Arbor Rdg Ph 01 B
Arbor Rdg Ph 03
Arbor Rdg Ph 04 A B
Bent Oak Ph 01
Bent Oak Ph 02
Bent Oak Ph 04
Bentley Woods
Bluegrass Estates
Cambridge Commons
Carriage Hill
Chandler Estates
Clayton Estates
Courtyards Coach Homes
Crossroads At Kelly Park
Dean Hilands
Deer Lake Chase
Deer Lake Run
Diamond Hill At Sweetwater Cou
Errol Club Villas 01
Errol Estate
Errol Estate Ut 3
Errol Estates
Errol Hills Village
Errol Place
Estates At Sweetwater Golf Co
Estatessweetwater Golf Coun
Hilltop Estates
Kelly Park Hills South Ph 03
Lake Mc Coy Forest
Lake Mc Coy Oaks
Lake Todd Estates
Laurel Oaks
Legacy Hills
Lester Rdg
Lexington Club Ph 02
Lexington Club Phase Ii
Magnolia Oaks Ridge
Morrisons Sub
None
Nottingham Park
Oak Hill Reserve Ph 02
Oak Rdg Ph 2
Oak Ridge Sub
Oaks At Kelly Park
Oakskelly Park Ph 1
Oakskelly Park Ph 2
Oakskelly Pk Ph 2
Oakwater Estates
Orange County
Orchid Estates
Palms Sec 03
Palms Sec 04
Park Ave Pines
Park View Preserve Ph 1
Parkside At Errol Estates
Parkview Preserve
Parkview Wekiva 4496
Pines Wekiva Ph 02 Sec 03
Pines Wekiva Sec 01 Ph 01
Pitman Estates
Plymouth Dells Annex
Plymouth Hills
Ponkan Pines
Reagans Reserve 4773
Rhetts Ridge 75s
Rock Spgs Estates
Rock Spgs Rdg Ph Ivb
Rock Spgs Rdg Ph Viia
Rock Spgs Ridge Ph 01
Rock Spgs Ridge Ph 02
Rock Spgs Ridge Ph 04a 51 137
Rock Springs Estates
Rock Springs Ridge
Rock Springs Ridge Ph Vib
Rolling Oaks
San Sebastian Reserve
Sanctuary Golf Estates
Seasons At Summit Ridge
Shamrock Square First Add
Spring Harbor
Spring Ridge Ph 02 03 04
Stoneywood Ph 01
Sweetwater Country Club
Sweetwater Country Club Sec B
Sweetwater Park Village
Sweetwater West
Tanglewilde St
Traditions At Wekiva
Villa Capri
Vista Reserve Ph 2
Wekiva
Wekiva Park
Wekiva Ridge
Wekiva Run
Wekiva Run Ph 3c
Wekiva Run Ph I 01
Wekiva Run Ph Iib N
Wekiva Run Phase Ll
Wekiva Spgs Reserve Ph 01
Wekiva Spgs Reserve Ph 02 4739
Wekiva Spgs Reserve Ph 04
Wekiwa Glen Rep
Wekiwa Hills
White Jasmine Mnr
Winding Mdws
Winding Meadows
Windrose
Wolf Lake Ranch

- Tracy Gantt, REALTOR ®
- Tropic Shores Realty
- Mobile: 352.410.1013
- tracyganttbeachdreams@gmail.com


