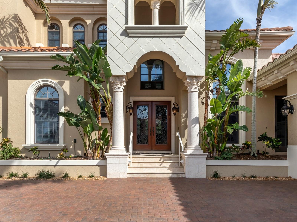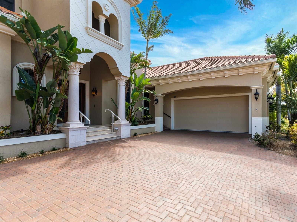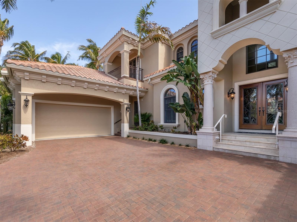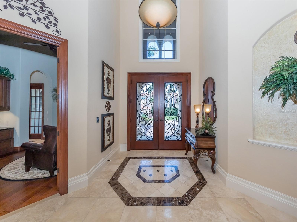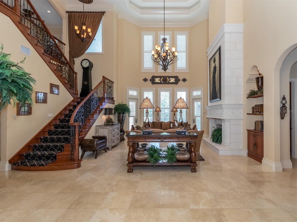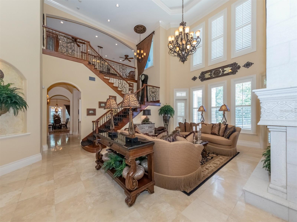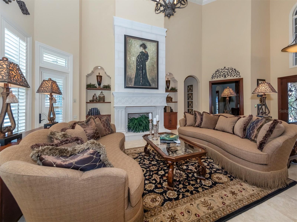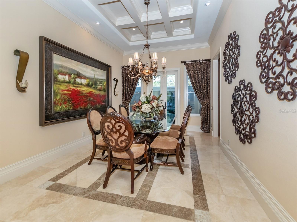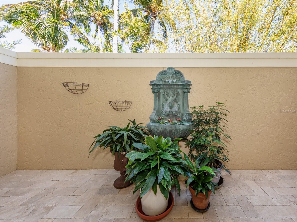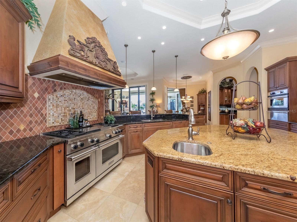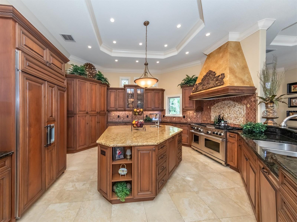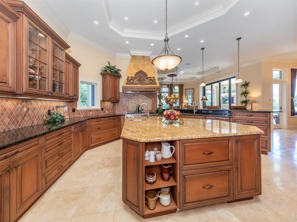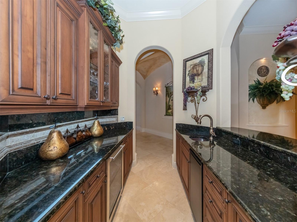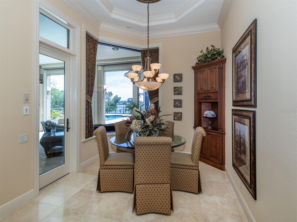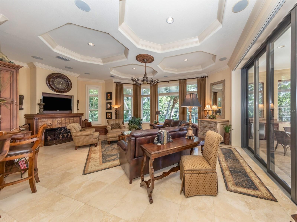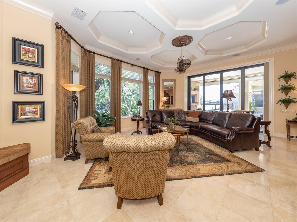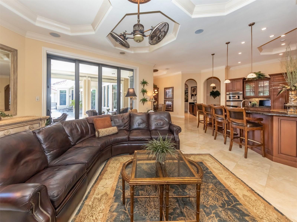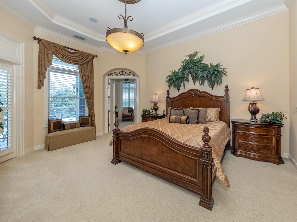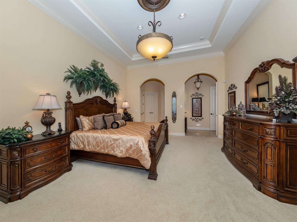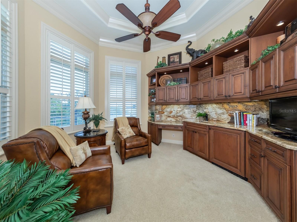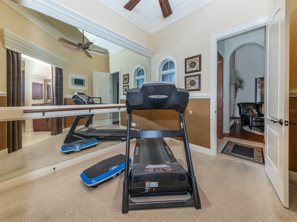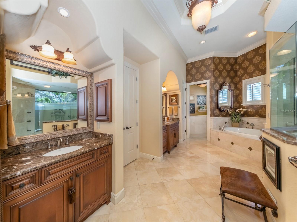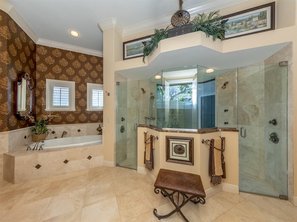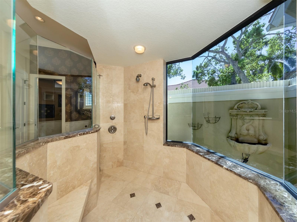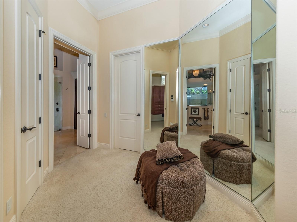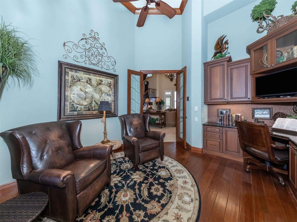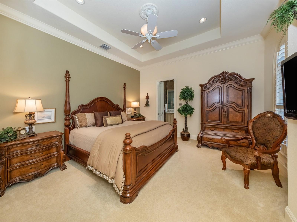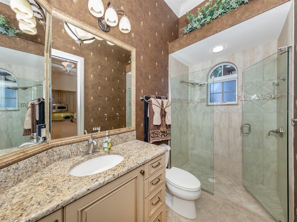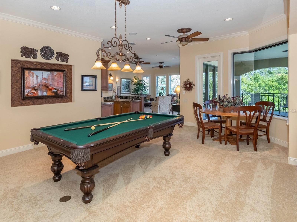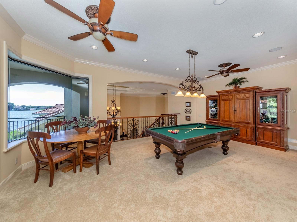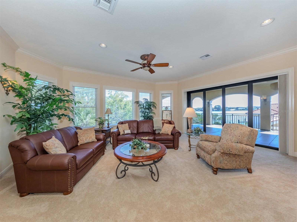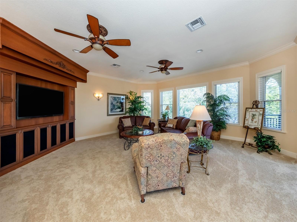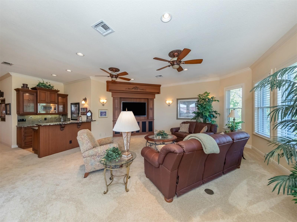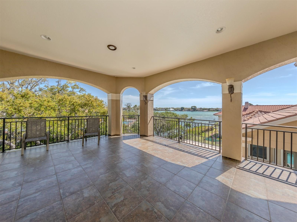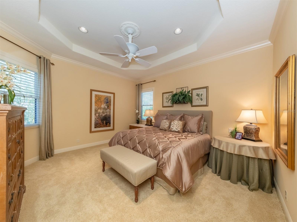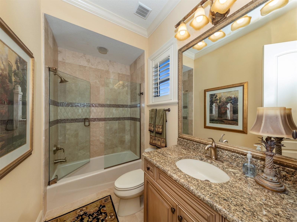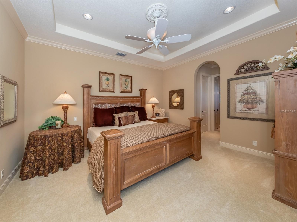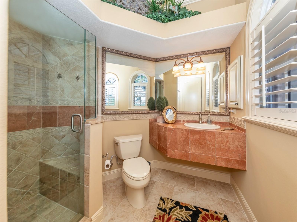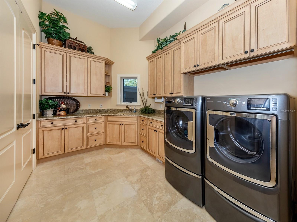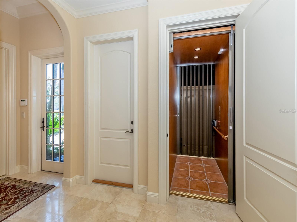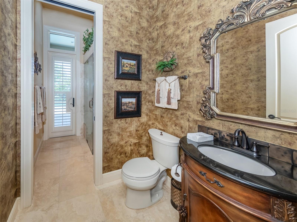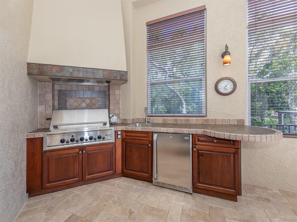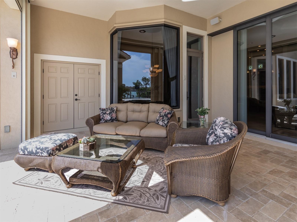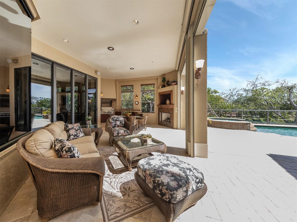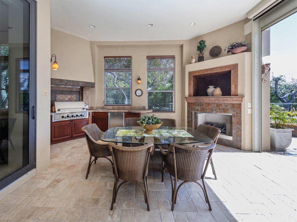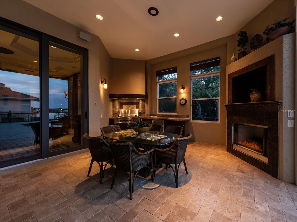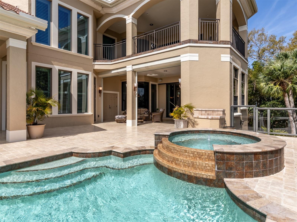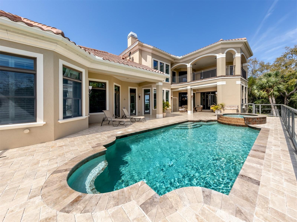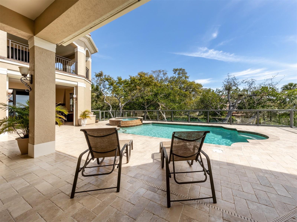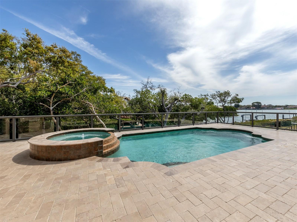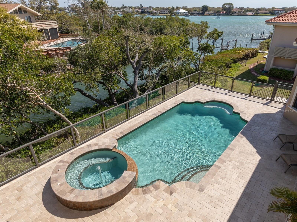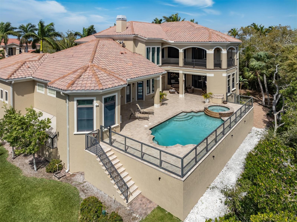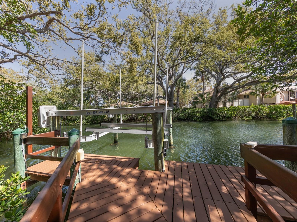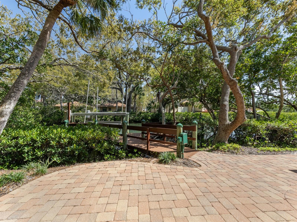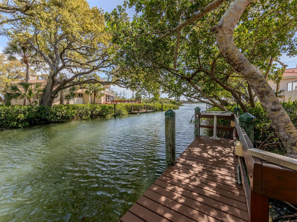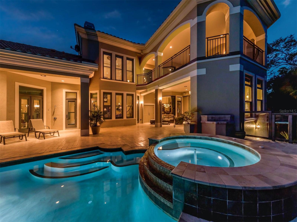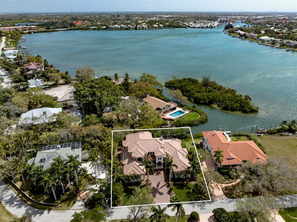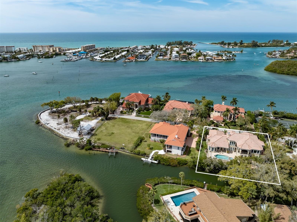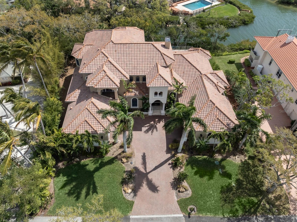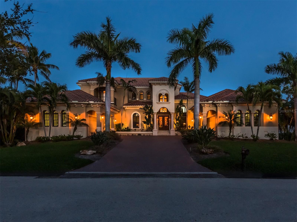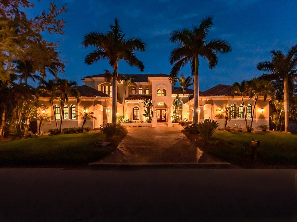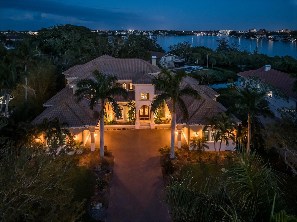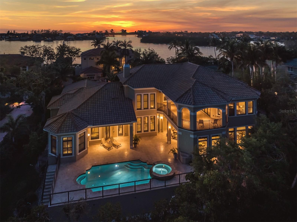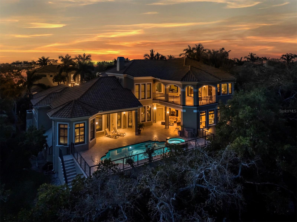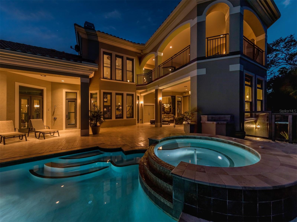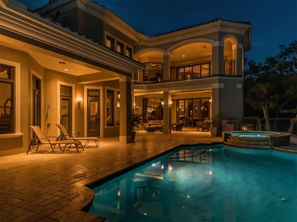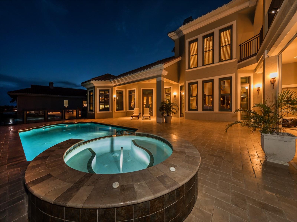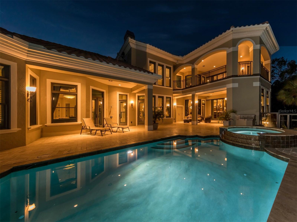457 Anchorage Drive, NOKOMIS, FL 34275
Property Photos
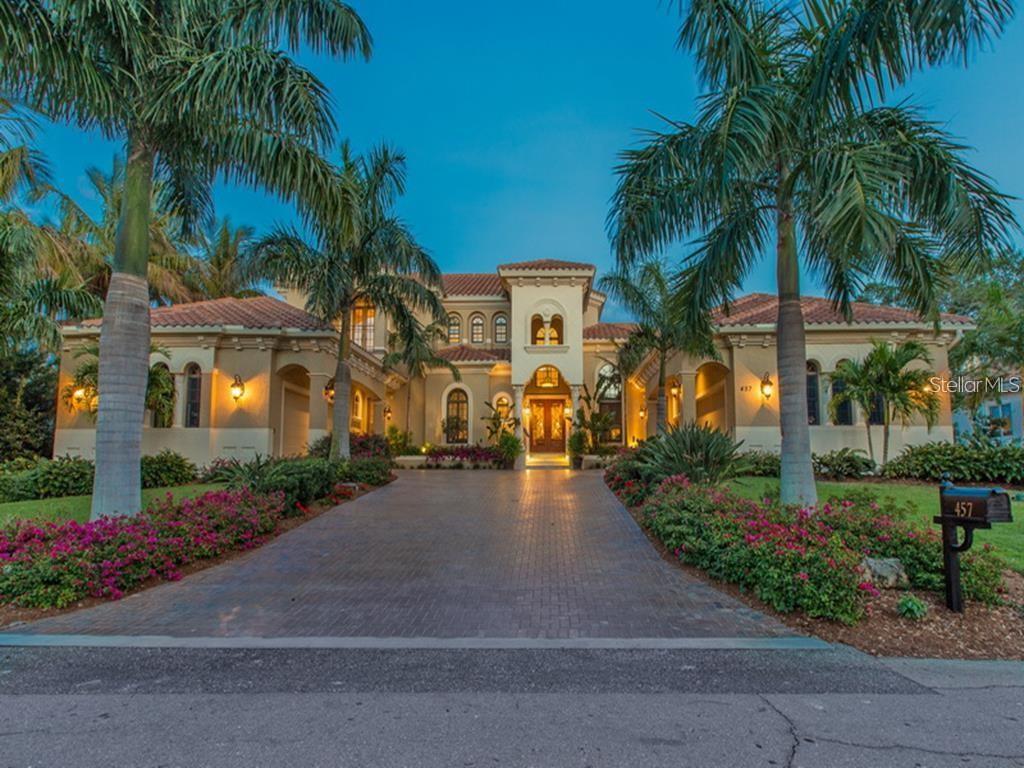
Would you like to sell your home before you purchase this one?
Priced at Only: $4,795,000
For more Information Call:
Address: 457 Anchorage Drive, NOKOMIS, FL 34275
Property Location and Similar Properties
- MLS#: N6136168 ( Residential )
- Street Address: 457 Anchorage Drive
- Viewed: 8
- Price: $4,795,000
- Price sqft: $510
- Waterfront: Yes
- Wateraccess: Yes
- Waterfront Type: Canal - Saltwater,Intracoastal Waterway
- Year Built: 2008
- Bldg sqft: 9395
- Bedrooms: 4
- Total Baths: 6
- Full Baths: 5
- 1/2 Baths: 1
- Garage / Parking Spaces: 4
- Days On Market: 9
- Additional Information
- Geolocation: 27.1118 / -82.4563
- County: SARASOTA
- City: NOKOMIS
- Zipcode: 34275
- Subdivision: Enchanted Isles
- Provided by: KELLER WILLIAMS ISLAND LIFE REAL ESTATE
- Contact: Andrea Blackwell
- 941-254-6467

- DMCA Notice
-
DescriptionPresenting a refined executive home located in Enchanted Isle, an intimate community of estate homes situated on the shores of Roberts Bay , a few miles from historic downtown Venice, featuring 4 ensuite bedrooms and 5.5 bathrooms. Entering the foyer, you are greeted with travertine floors throughout, graceful millwork, a grand staircase with iron railings, and a large stone fireplace in the formal living space, demonstrating quality craftsmanship with exquisite materials. This immaculately maintained property, sold furnished, feels intimate and relaxed despite its grandeur. It has everything you would expect to find in a John Cannon build, including furniture grade cabinetry, stunning lighting, gas fireplaces, professional grade kitchen appliances and much more. The chef's kitchen features a large island, double sinks, a gas cooktop with a hood, two beverage drawers, and two dishwashers. The casual dining and family room are both generous in size and natural light with water views of the bay. The primary suite is a true sanctuary with a private fitness room, and expansive bath, an outdoor courtyard and a seperate sitting room with water views. Upstairs includes two en suite bedrooms, a powder bath, a billiards room and a media room with access to a large patio. The outdoor features continue to impress with a 10k pound lift and dock with cleaning station, water and electric, an al fresco kitchen, fireplace and a saltwater pool with spa surrounded by glass railing to capture those magnificent bay sights and sounds. The spectacular location is less than a five minute boat ride out to the Gulf of Mexico with no bridges. Nearby are shopping, restaurants, state of the art medical facilities, golf, cultural venues and beaches. Come see this residence that will exceed your highest expectations.
Payment Calculator
- Principal & Interest -
- Property Tax $
- Home Insurance $
- HOA Fees $
- Monthly -
Features
Building and Construction
- Builder Model: Custom
- Builder Name: John Cannon
- Covered Spaces: 0.00
- Exterior Features: Balcony, Courtyard, French Doors, Hurricane Shutters, Irrigation System, Lighting, Outdoor Grill, Outdoor Kitchen, Outdoor Shower, Private Mailbox, Rain Gutters, Sliding Doors, Storage
- Flooring: Carpet, Ceramic Tile, Travertine
- Living Area: 6345.00
- Roof: Tile
Property Information
- Property Condition: Completed
Land Information
- Lot Features: FloodZone, In County, Landscaped, Level, Near Public Transit, Paved
Garage and Parking
- Garage Spaces: 4.00
- Parking Features: Driveway, Garage Door Opener, Garage Faces Side, Ground Level, Split Garage, Workshop in Garage
Eco-Communities
- Pool Features: Gunite, Heated, In Ground, Lighting, Pool Alarm, Salt Water
- Water Source: Public
Utilities
- Carport Spaces: 0.00
- Cooling: Central Air, Mini-Split Unit(s)
- Heating: Central
- Pets Allowed: Yes
- Sewer: Aerobic Septic
- Utilities: Cable Connected, Electricity Connected, Phone Available, Propane
Finance and Tax Information
- Home Owners Association Fee: 500.00
- Net Operating Income: 0.00
- Tax Year: 2023
Other Features
- Appliances: Bar Fridge, Cooktop, Dishwasher, Disposal, Dryer, Electric Water Heater, Ice Maker, Microwave, Range Hood, Refrigerator, Washer, Wine Refrigerator
- Association Name: Debbie Connelly
- Country: US
- Furnished: Furnished
- Interior Features: Built-in Features, Cathedral Ceiling(s), Ceiling Fans(s), Central Vaccum, Coffered Ceiling(s), Crown Molding, Dry Bar, Eat-in Kitchen, Elevator, High Ceilings, Kitchen/Family Room Combo, Open Floorplan, Primary Bedroom Main Floor, Solid Surface Counters, Solid Wood Cabinets, Split Bedroom, Thermostat, Tray Ceiling(s), Vaulted Ceiling(s), Walk-In Closet(s), Wet Bar, Window Treatments
- Legal Description: DESC AS COM AT SE COR OF LOT 9 ENCHANTED ISLAND TH S- 59-29-53-E 40 FT TH S-68-32-38-E 40 FT TH S-3-17-36-E 71.46 FT TH S-86-03-57-W 60 FT TH S-50-51-38 -W 125.51 FT TH S-12-37-18-W 119.95 FT
- Levels: Two
- Area Major: 34275 - Nokomis/North Venice
- Occupant Type: Owner
- Parcel Number: 0173100001
- Style: Custom
- View: Pool, Water
- Zoning Code: RSF2
Nearby Subdivisions
Admiral Benbow Club Sub The
Aria
Aria Ph Iii
Aria Phase 2
Barnes Pkwy
Barnhill Estates
Bay Point Corr Of
Calusa Lakes
Calusa Park
Calusa Park Ph 2
Calusa Park Phase 2
Carneys Sub
Casas Bonitas
Casas Bonitas Sub
Casey Cove
Casey Key
Casey Key Estates
Cassata Lakes
Cassata Lakes Ph I
Cecilia Court
Cielo
Citrus Highlands
Citrus Park
Colonial Bay Acres
Cottagescurry Crk
Curry Cove
Enchanted Isles
Falcon Trace At Calusa Lakes
Gedney Richard H Inc
Inlets
Inlets Sec 01
Inlets Sec 02
Inlets Sec 04
Inlets Sec 06
Inlets Sec 07
Inlets Sec 08
Inlets Sec 09
Lakeside Cottages
Laurel Grove
Laurel Hill 2
Laurel Hollow
Laurel Landings Estates
Laurel Pines
Laurel Woodlands
Legacy Groves Phase 1
Lyons Bay
Magnolia Bay
Magnolia Bay North
Magnolia Bay South Ph 1
Milano
Milano Ph 2
Milano Ph 2 Rep 1
Milano Phase 2
Milanoph 2
Milanoph 2 Rep 1
Milanoph 2replat 1
Mission Estates
Mission Valley Estate Sec A
Mobile City
Nokomis
Nokomis Acres Amd
Nokomis Gardens
Nokomis Heights
Nokomis Oaks
None
Not Applicable
Palmero
Preserve At Mission Valley
Queen Palms
Shakett Creek Pointe
Sorrento Bayside
Sorrento Cay
Sorrento East
Sorrento Ph I
Sorrento Ph Ii
Sorrento South
Sorrento Villas
Sorrento Villas 4
Sorrento Villas 6
Sorrento Woods
Talon Preserve
Talon Preserve On Palmer Ranch
Talon Preserve Ph 1a 1b 1c
Talon Preserve Ph 2a 2b
Talon Preserve Ph 4
Talon Preserve Phs 1a 1b 1c
Talon Preserve Phs 2a 2b
Tiburon
Twin Laurel Estates
Venetian Gardens
Venetian Gardens 1st Add To
Venetian Golf Riv Club Ph 03g
Venetian Golf And River Club.
Venice Byway
Venice Woodlands Ph 1
Venice Woodlands Ph 2b
Vicenza
Vicenza Ph 1
Vicenza Ph 2
Vicenza Phase 1
Vicenza Phase 2
Vistera Of Venice
Vistera Phase 1
Waterfront Estates
Windwood

- Tracy Gantt, REALTOR ®
- Tropic Shores Realty
- Mobile: 352.410.1013
- tracyganttbeachdreams@gmail.com


