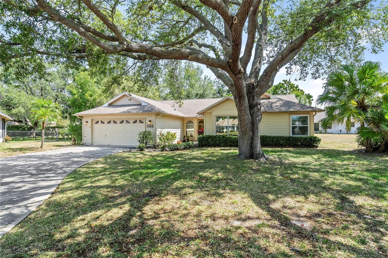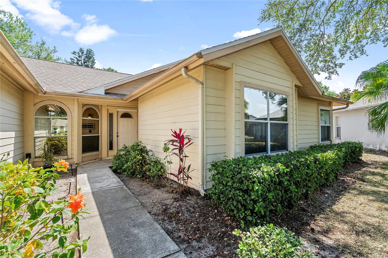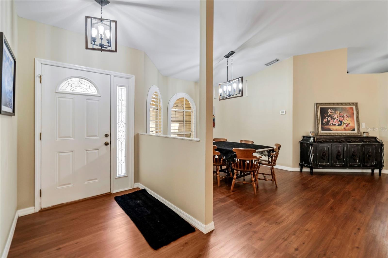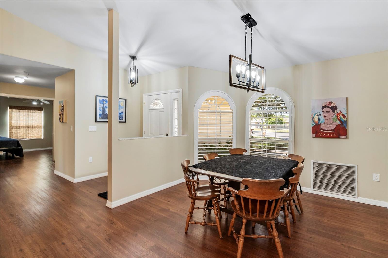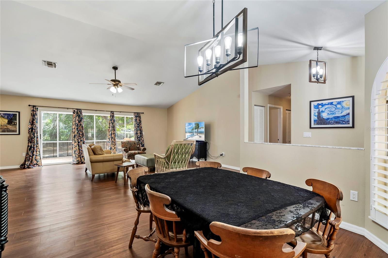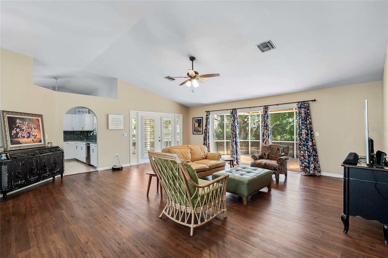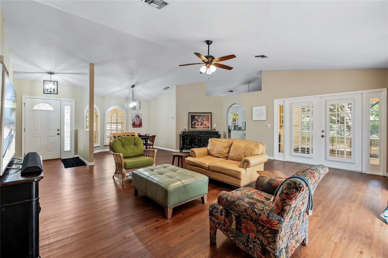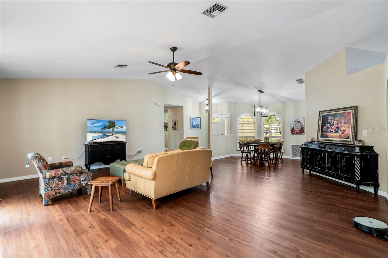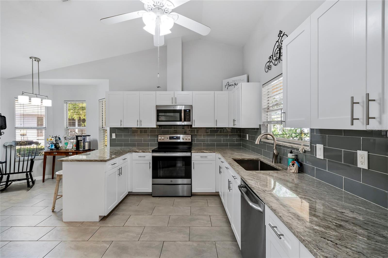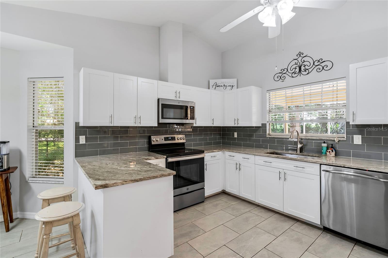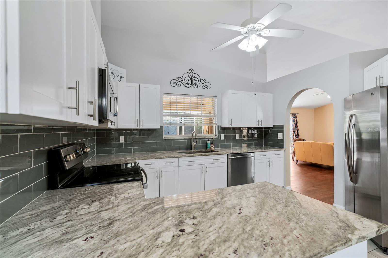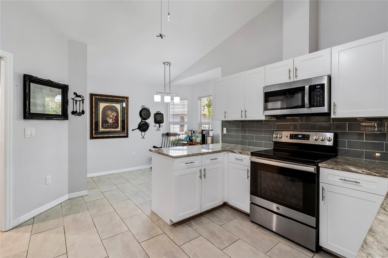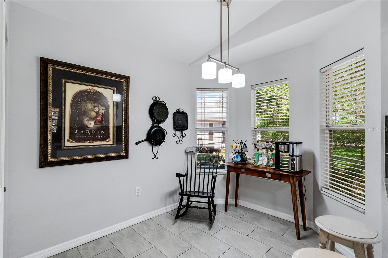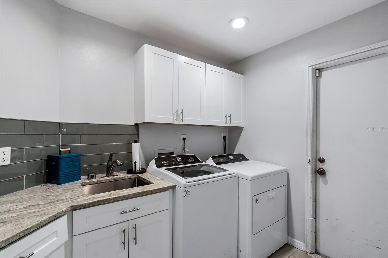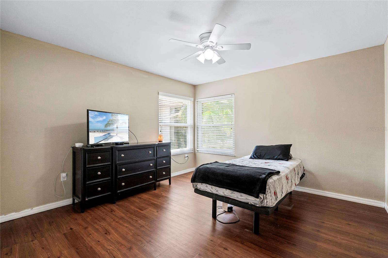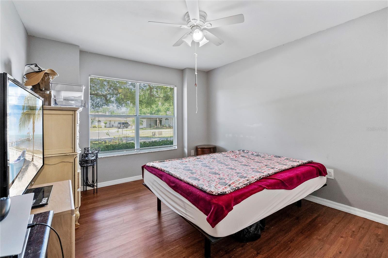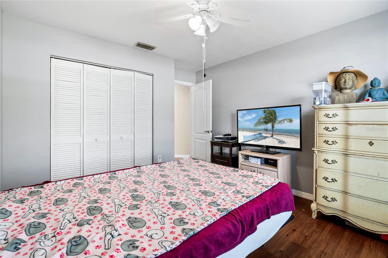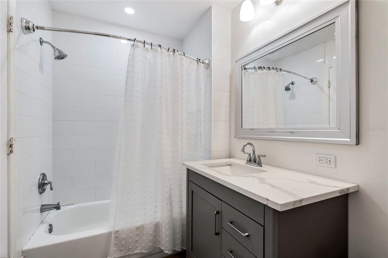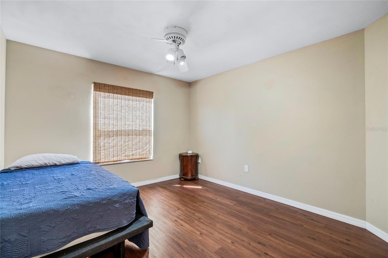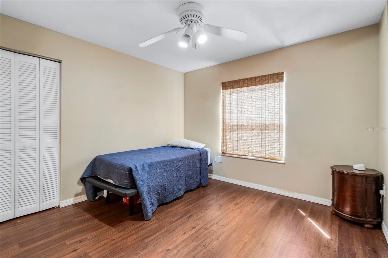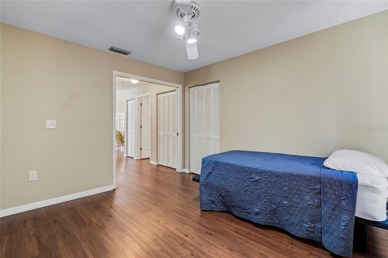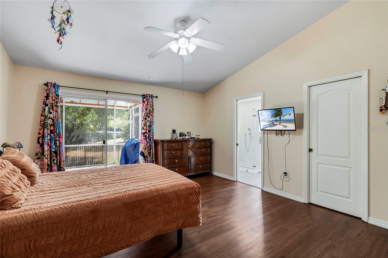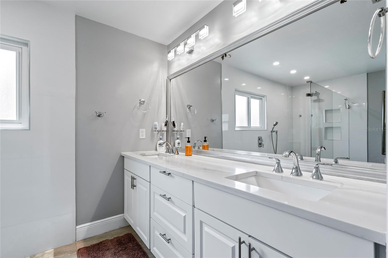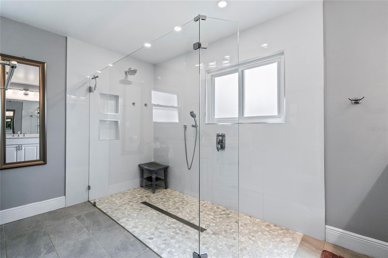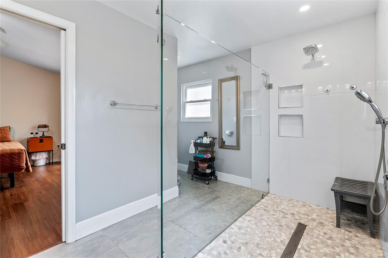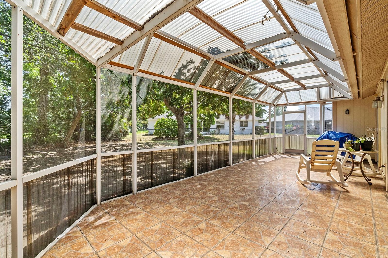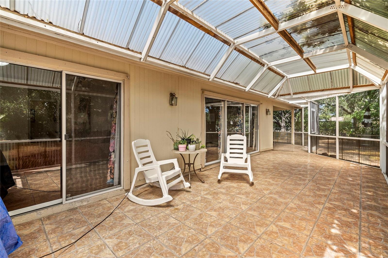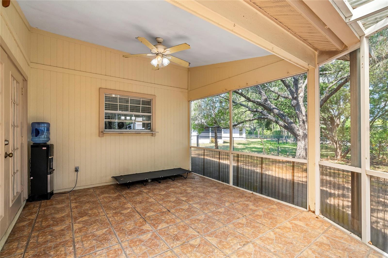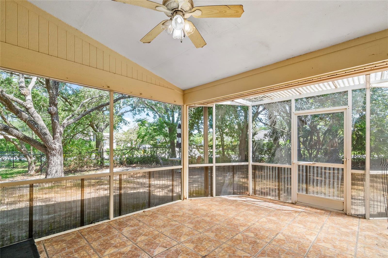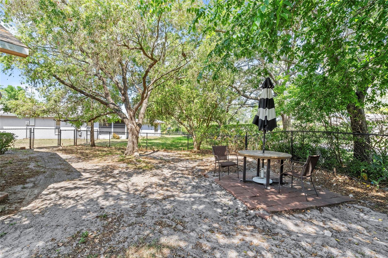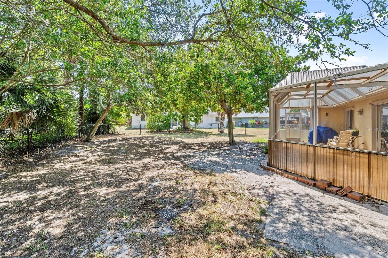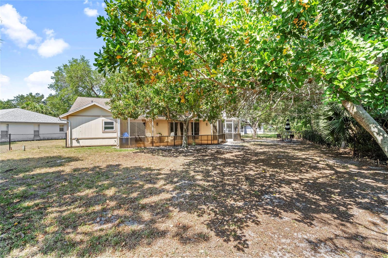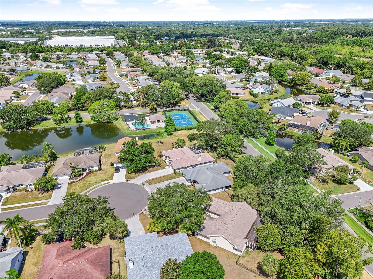3174 57th Avenue Circle E, BRADENTON, FL 34203
Property Photos
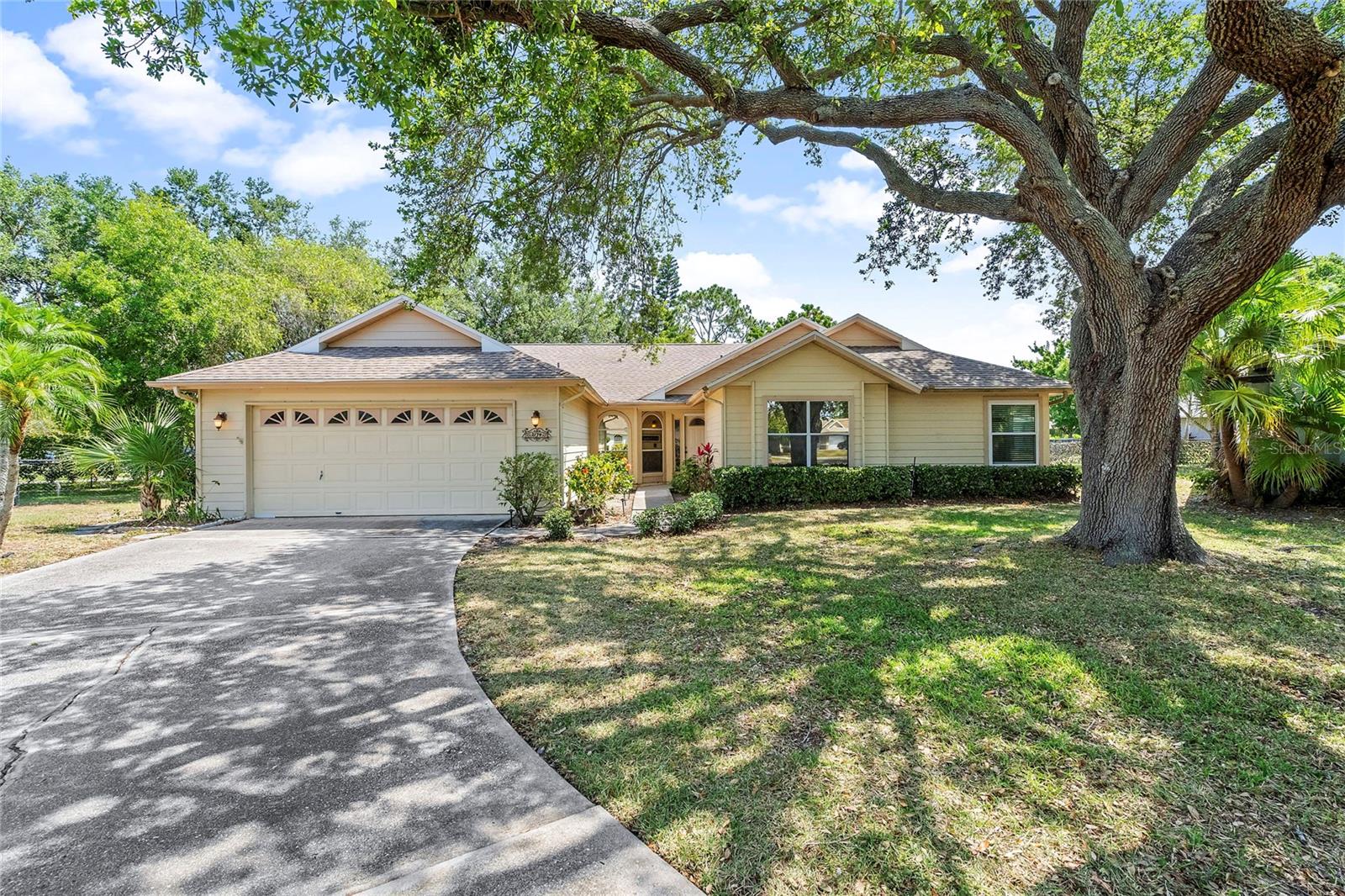
Would you like to sell your home before you purchase this one?
Priced at Only: $475,000
For more Information Call:
Address: 3174 57th Avenue Circle E, BRADENTON, FL 34203
Property Location and Similar Properties
- MLS#: N6132883 ( Residential )
- Street Address: 3174 57th Avenue Circle E
- Viewed: 18
- Price: $475,000
- Price sqft: $188
- Waterfront: No
- Year Built: 1989
- Bldg sqft: 2524
- Bedrooms: 4
- Total Baths: 2
- Full Baths: 2
- Garage / Parking Spaces: 2
- Days On Market: 252
- Additional Information
- Geolocation: 27.4398 / -82.5243
- County: MANATEE
- City: BRADENTON
- Zipcode: 34203
- Subdivision: Briarwood
- Elementary School: Oneco
- Middle School: Braden River
- High School: Braden River
- Provided by: COLDWELL BANKER REALTY
- Contact: Danielle Dietrich, PA
- 941-493-1000

- DMCA Notice
-
DescriptionWelcome Home..This dream home has been completely updated and is located in Briarwood, which is a popular community that features 2 community pools, a tennis court, 10 lakes and has a VERY LOW HOA FEE ($600 annually) that is in close proximity to our beautiful Gulf beaches, Anna Maria Island, Lakewood Ranch, Sarasota, Tampa and more! As you approach the home, you'll immediately appreciate the premium lot on the most private cul de sac. This bright, spacious open floorplan home features 4 bedrooms, 2 bathrooms, 2 car garage, a large fenced backyard, an oversized screened in lanai and an abundance of upgrades including: NEW ROOF (2019), NEW FLOORING THROUGHOUT, Custom updated kitchen and bathrooms featuring QUARTZ Countertops in both bathrooms; GRANITE Countertops in the kitchen and laundry room; matching new cabinetry in the kitchen and laundry room; beautiful tile flooring (in all wet areas) along with luxury vinyl in main living spaces and bedrooms. The outdoor space this home offers sets itself apart from any other. No carpet in the entire home; the formal dining room could easily be turned into a flex room or den as the kitchen even has a separate formal eating space. The split floorplan this home has, allows for the primary en suite to be off of the custom designed kitchen with custom tile backsplash and stainless steel appliances and the other 3 bedrooms with a shared bathroom to be off the opposite side and on the front of the home. You'll find the spacious 2 car garage off of the laundry room and kitchen with a new sink, hardwood cabinetry to match the kitchen and granite countertops. This is the perfect family home, located close to all the best school districts offered in Manatee County and the best backyard for all your pets and family gatherings! Public Utilities and location is close to SR 70, US 301, US 41 and I 75 so its convenient to all surrounding shopping, restaurants, hospitals, airports, grocery stores and more. Easy to show and Motivated Seller moving out of state for work and family!
Payment Calculator
- Principal & Interest -
- Property Tax $
- Home Insurance $
- HOA Fees $
- Monthly -
Features
Building and Construction
- Covered Spaces: 0.00
- Exterior Features: Other, Private Mailbox
- Fencing: Fenced
- Flooring: Ceramic Tile, Luxury Vinyl
- Living Area: 1940.00
- Roof: Shingle
Land Information
- Lot Features: Cul-De-Sac, Private
School Information
- High School: Braden River High
- Middle School: Braden River Middle
- School Elementary: Oneco Elementary
Garage and Parking
- Garage Spaces: 2.00
- Parking Features: Driveway
Eco-Communities
- Water Source: Public
Utilities
- Carport Spaces: 0.00
- Cooling: Central Air
- Heating: Central, Electric
- Pets Allowed: Yes
- Sewer: Public Sewer
- Utilities: Cable Connected, Electricity Connected, Public, Sewer Connected, Water Connected
Amenities
- Association Amenities: Pool, Tennis Court(s)
Finance and Tax Information
- Home Owners Association Fee Includes: Pool
- Home Owners Association Fee: 600.00
- Net Operating Income: 0.00
- Tax Year: 2023
Other Features
- Appliances: Dishwasher, Disposal, Dryer, Electric Water Heater, Microwave, Range, Refrigerator, Washer
- Association Name: Casey Mgmt/John Bittar
- Association Phone: 941-727-4698
- Country: US
- Furnished: Unfurnished
- Interior Features: Ceiling Fans(s), Eat-in Kitchen, High Ceilings, Living Room/Dining Room Combo, Open Floorplan, Solid Surface Counters, Solid Wood Cabinets, Split Bedroom, Stone Counters, Thermostat, Vaulted Ceiling(s), Walk-In Closet(s)
- Legal Description: LOT 38 BRIARWOOD UNIT 1 SUB PI#17730.0195/1
- Levels: One
- Area Major: 34203 - Bradenton/Braden River/Lakewood Rch
- Occupant Type: Vacant
- Parcel Number: 1773001951
- View: Trees/Woods
- Views: 18
- Zoning Code: PDR
Nearby Subdivisions
33rd St E Before Cascades 3455
Acreag0001
Albritton Acres
Arbor Reserve
Barrington Ridge
Barrington Ridge Ph 1a
Braden Crossings Ph 1b
Braden River City
Briarwood
Chamness Park
Creekwood Ph One Subphase I
Creekwood Ph Two Subphase A B
Creekwood Ph Two Subphase G H
Crossing Creek Village
Crossing Creek Village Ph I
Crossing Creek Village Ph Ii S
Dude Ranch Acres
Fairfax
Fairfax Ph One
Fairfax Ph Two
Fairfield
Fairway Gardens At Tara
Fairway Trace
Fairway Trace At Peridia I Ph
Garden Lakes Courtyard
Garden Lakes Courtyard Ph 2 Am
Garden Lakes Estates Ph 7b7g
Garden Lakes Village Sec 1
Garden Lakes Village Sec 2
Garden Lakes Village Sec 4
Garden Lakes Villas Sec 1
Garden Lakes Villas Sec 2
Glen Cove Heights
Groveland
Hammock Place
Hammock Place Ii
Heatherwood Condo Ph 2
Heights Ph I Subph Ia Ib Ph
Heights Ph Ii Subph A C Ph I
Heights Ph Ii Subph B
Mandalay Ph Ii
Marshalls Landing
Meadow Lakes
Moss Creek Ph I
Moss Creek Ph Ii Subph A
Park Place
Peaceful Pines
Peacocks
Peridia
Peridia Isle
Regal Oaks
Ridge At Crossing Creek Ph I
River Landings Bluffs Ph I
River Place
Rivers Edge
Sabal Harbour Ph Iv
Sabal Harbour Ph V
Sabal Harbour Ph Vi
Sabal Harbour Ph Vii
Sabal Harbour Ph Viii
Silverlake
Sterling Lake
Tailfeather Way At Tara
Tara Ph I
Tara Ph Ii Subphase B
Tara Ph Ii Subphase F
Tara Ph Iii Subphase F
Tara Ph Iii Subphase H
Tara Preserve
Tara Verandas
Twelve Oaks Ii Of Tara
Twelve Oaks Iii Of Tara
Villas At Tara
Wallingford
Water Oak
Winter Gardens

- Tracy Gantt, REALTOR ®
- Tropic Shores Realty
- Mobile: 352.410.1013
- tracyganttbeachdreams@gmail.com


