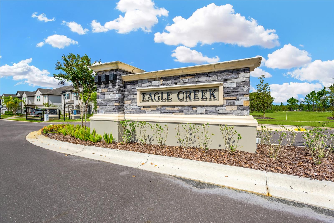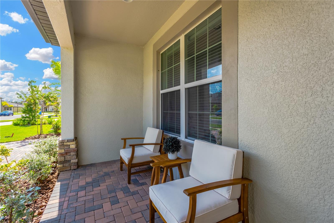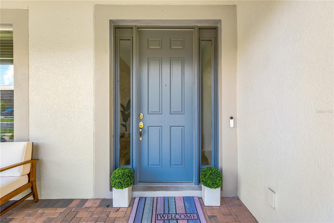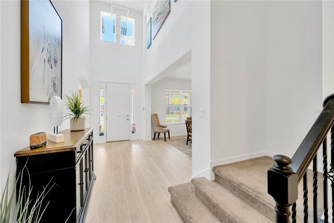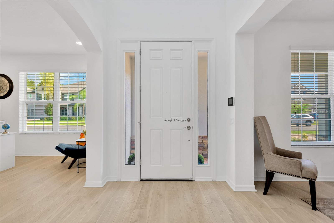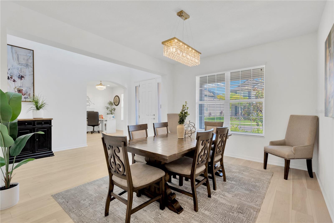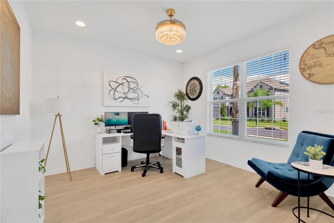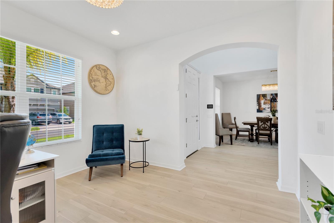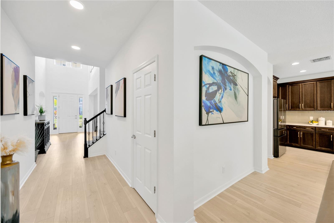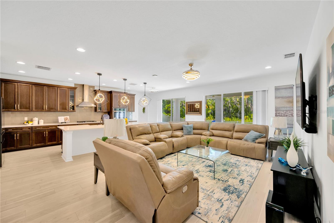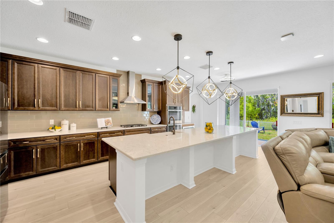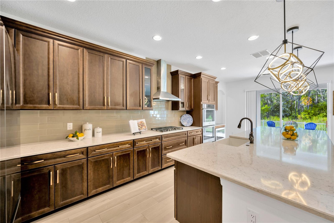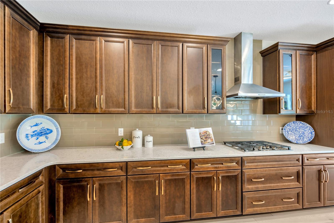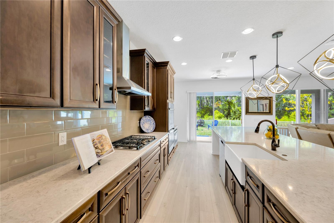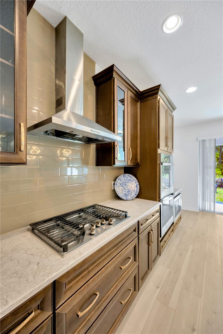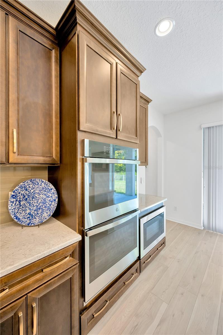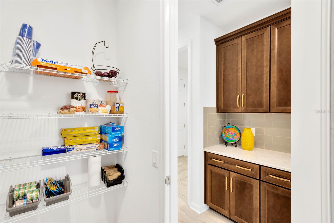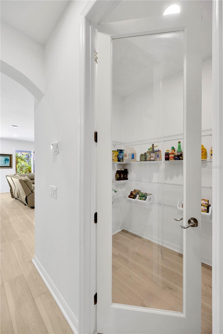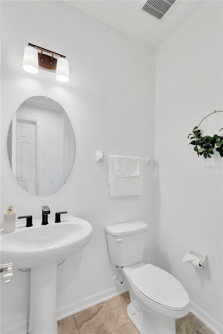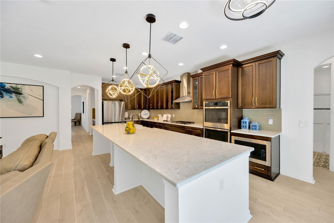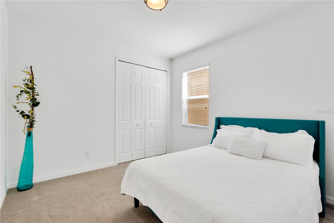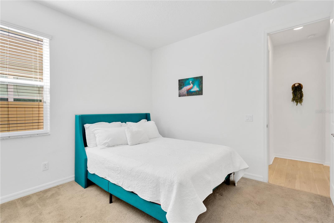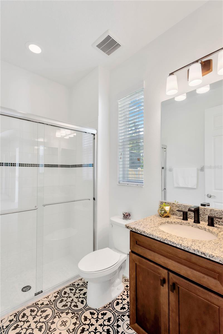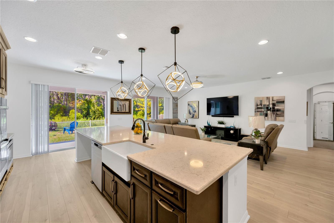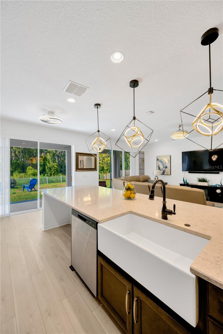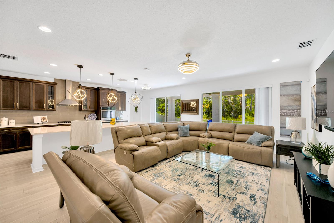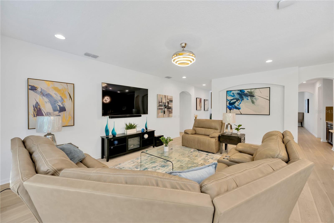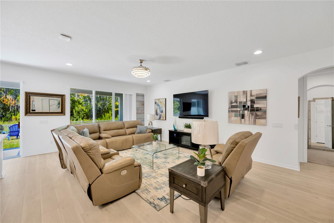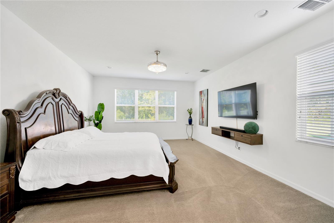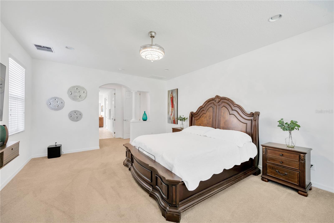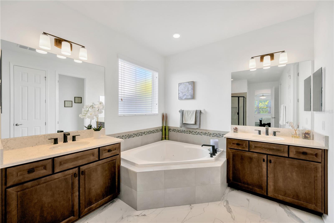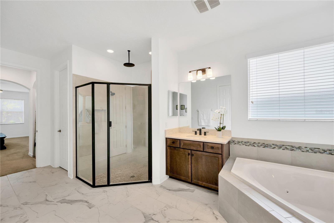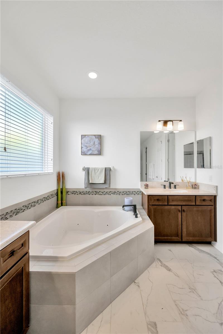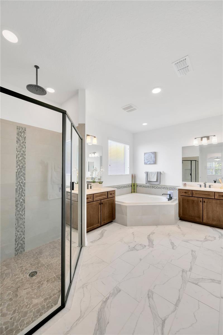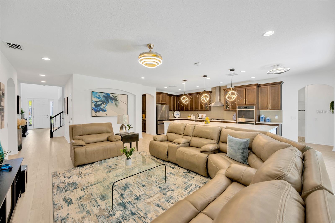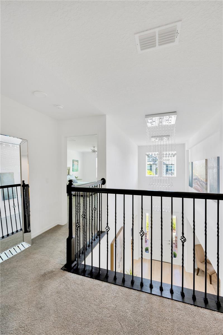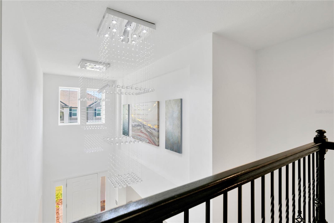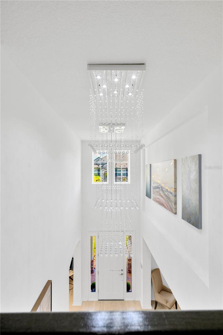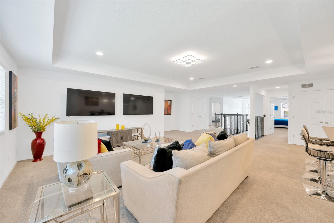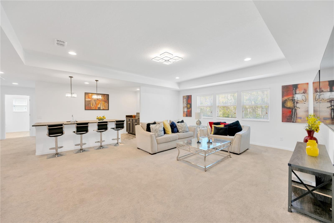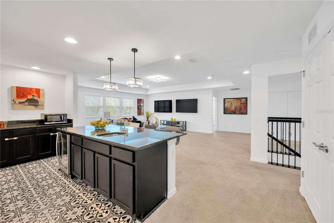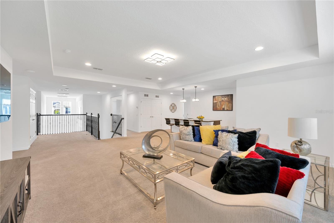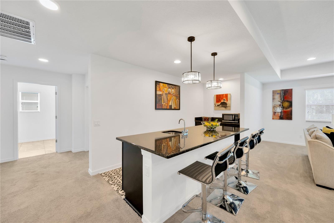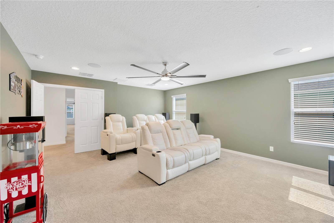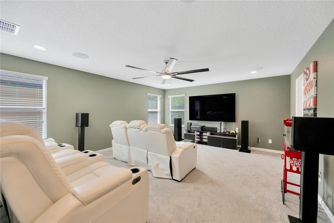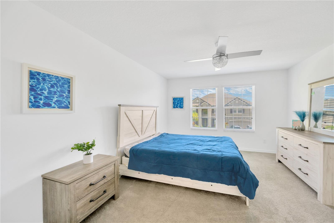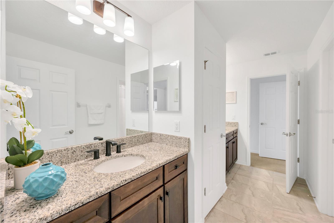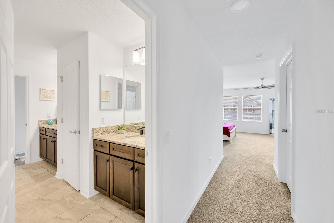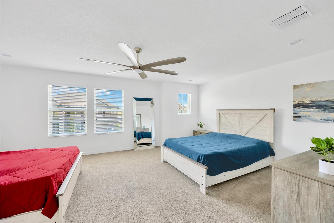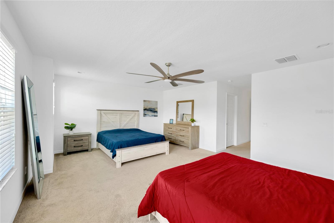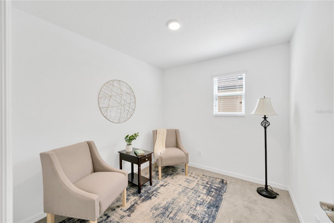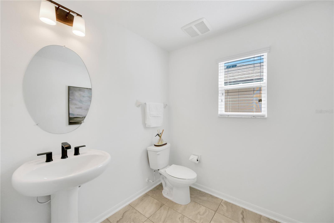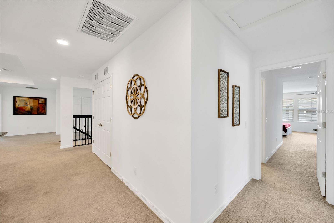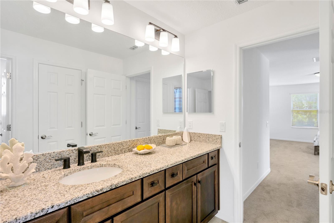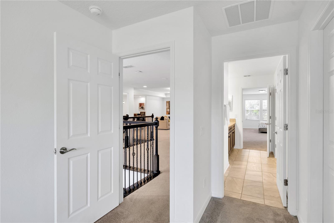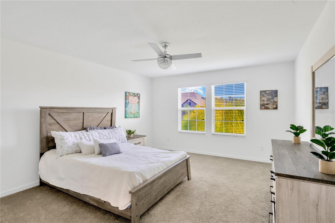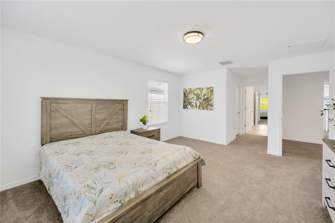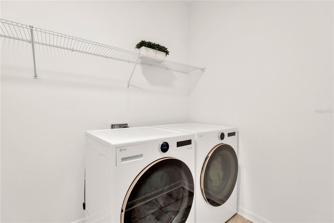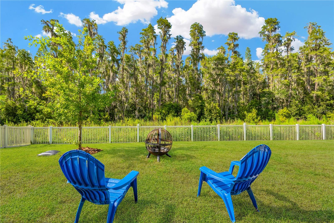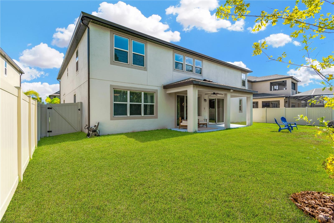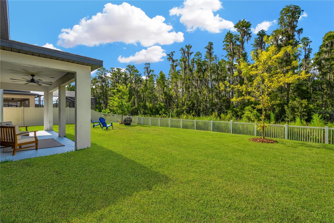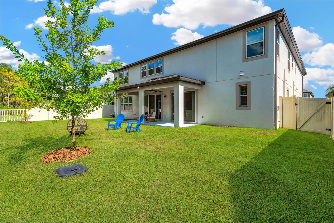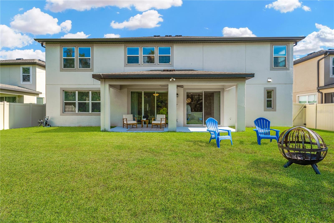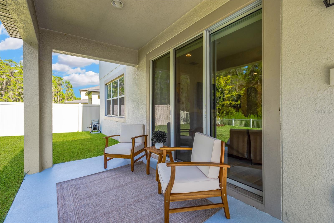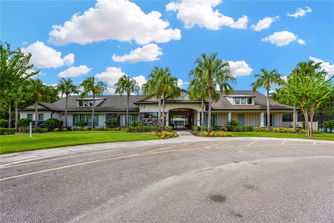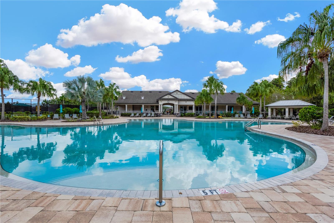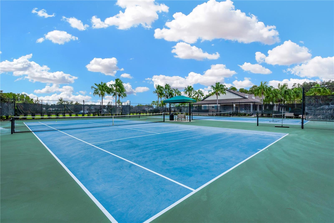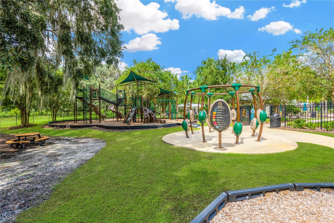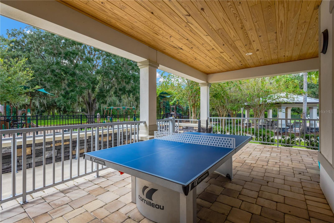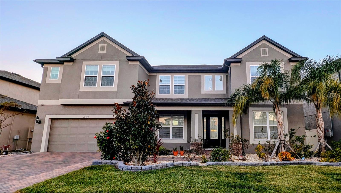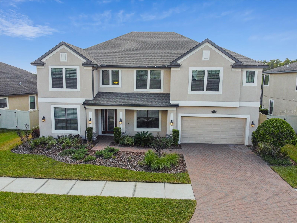19336 Eagle Creek Lane, TAMPA, FL 33647
Property Photos
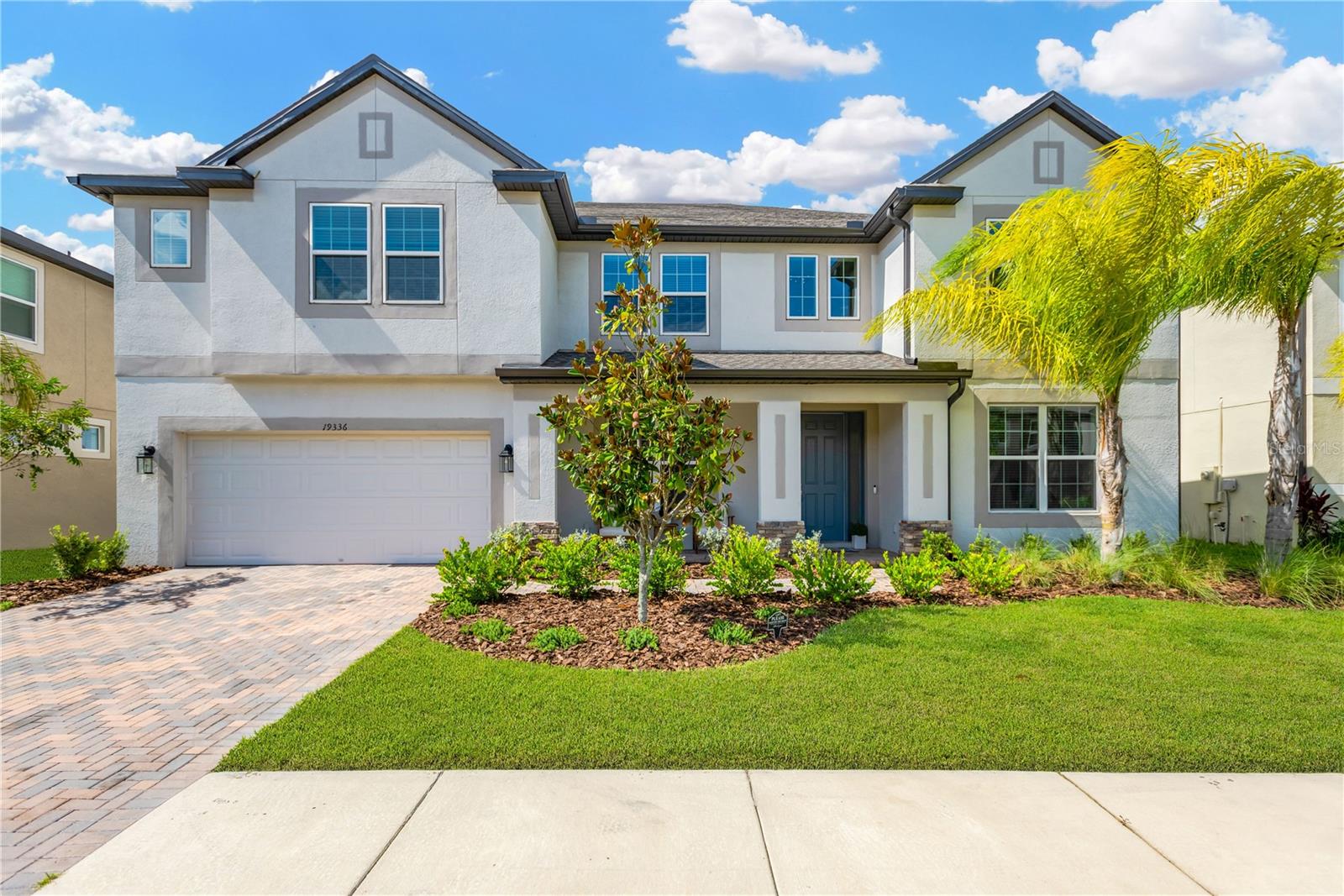
Would you like to sell your home before you purchase this one?
Priced at Only: $899,990
For more Information Call:
Address: 19336 Eagle Creek Lane, TAMPA, FL 33647
Property Location and Similar Properties
- MLS#: T3552098 ( Residential )
- Street Address: 19336 Eagle Creek Lane
- Viewed: 86
- Price: $899,990
- Price sqft: $141
- Waterfront: No
- Year Built: 2022
- Bldg sqft: 6404
- Bedrooms: 6
- Total Baths: 6
- Full Baths: 4
- 1/2 Baths: 2
- Garage / Parking Spaces: 3
- Days On Market: 141
- Additional Information
- Geolocation: 28.1687 / -82.2944
- County: HILLSBOROUGH
- City: TAMPA
- Zipcode: 33647
- Subdivision: Kbar Ranch Prcl D
- Elementary School: Pride
- Middle School: Benito
- High School: Wharton
- Provided by: FUTURE HOME REALTY INC
- Contact: Beth Stevens, PA
- 813-855-4982

- DMCA Notice
-
DescriptionWelcome home! This expansive, true 6 bedroom, 6 bath home will meet all your needs and exceed expectations. The grandsail iii is the largest m/i built floorplan that offers functionality, livability and comfort. Located in the exclusive eagles creek enclave of k bar ranch, you are tucked away and secure by a gated entrance. Curb appeal is key, including fresh mulch, meticulous landscaping, and a brick paver driveway. Enter and arrive in the grand foyer notice soaring ceilings! Glamourous crystal chandeliers shine and elevate the space. A formal dining room and a work from home office are located at the front of the home. Abundant windows, fresh paint and a central staircase with stunning iron balusters give the home open and cheerful flow. Wood look luxury vinyl plank flooring is featured throughout most of the first floor. Its durable, waterproof and beautiful. The kitchen, truly the heart of the home, overlooks the grand living room. Gourmet upgrades include an extended quartz island (14 feet long! ), stylish pendant light fixtures, gas range, double oven, hood vent and gorgeous subway tiled backsplash. The gas appliances are a rarity in this neighborhood! Gold hardware on 42 warm wood cabinets with several glass front faces bring more elegance and class to this kitchen design. Off the kitchen, the walk in pantry allows for abundant storage and the butlers pantry is the perfect prep area when entertaining. The kitchen has a seamless view of the spacious living area, perfect for those that enjoy an open floorplan. You can see the backyard easily through multiple sets of sliding glass doors. The large lot is fully fenced for the kiddos and pups to play and backs up to a peaceful conservation view for added privacy. The owners retreat and ensuite, located on the first floor, has two walk in closets, large jetted garden tub, and a stand up shower with custom glass mosaic tilework and a frameless glass door. Dual vanity quartz countertops, a rain shower head and built in shower niche complete the luxurious ensuite. Bedroom #2 is also on the first floor and is located right next to the full guest bath, ensuring privacy and comfort for guests and family. The endless space continues upstairs with 4 additional bedrooms and secondary living space (think game room) right at the top of the stairs. The game room features a wet bar with granite island, cabinets, microwave and beverage fridge. Youll never need to go downstairs! The home just keeps getting better when you settle in for movie night in the dedicated media room! Ceiling speakers and upgraded phillips hue smart home lighting add to the ultimate movie night experience. The smart home lights extend into game room where you can outfit your space with mood setting lighting for any occasion. Each pair of bedrooms upstairs share a full jack & jill bathroom. All rooms have spacious walk in closets, ceiling fans and carpet flooring. There is an oversized powder room upstairs for guests. A cozy bonus room can be utilized for additional storage, a reading room or small office. Three car tandem garage has an electric vehicle charger! K bar ranch is a master planned community with resort style amenities including tennis & pickleball courts, swimming pool and playground. Conveniently located minutes from shopping, dining, and major highways for easy commuting to tampa and beyond. 1 year home warranty included for the following appliances: double ovens, cooktop & microwave. Welcome home!
Payment Calculator
- Principal & Interest -
- Property Tax $
- Home Insurance $
- HOA Fees $
- Monthly -
Features
Building and Construction
- Builder Model: Grandsail III
- Builder Name: M/I
- Covered Spaces: 0.00
- Exterior Features: Irrigation System, Rain Gutters, Sidewalk
- Fencing: Vinyl
- Flooring: Carpet, Luxury Vinyl, Tile
- Living Area: 5427.00
- Roof: Shingle
School Information
- High School: Wharton-HB
- Middle School: Benito-HB
- School Elementary: Pride-HB
Garage and Parking
- Garage Spaces: 3.00
- Parking Features: Driveway, Electric Vehicle Charging Station(s), Garage Door Opener, Tandem
Eco-Communities
- Water Source: Public
Utilities
- Carport Spaces: 0.00
- Cooling: Central Air
- Heating: Central
- Pets Allowed: Number Limit, Yes
- Sewer: Public Sewer
- Utilities: Public
Amenities
- Association Amenities: Pickleball Court(s)
Finance and Tax Information
- Home Owners Association Fee Includes: Recreational Facilities
- Home Owners Association Fee: 265.00
- Net Operating Income: 0.00
- Tax Year: 2023
Other Features
- Appliances: Bar Fridge, Built-In Oven, Dishwasher, Disposal, Electric Water Heater, Microwave, Range, Range Hood, Tankless Water Heater
- Association Name: First Services Residential/Michael Allimonos, LCAM
- Association Phone: 727-540-9231
- Country: US
- Interior Features: Ceiling Fans(s), Eat-in Kitchen, Kitchen/Family Room Combo, Open Floorplan, Primary Bedroom Main Floor, Solid Surface Counters, Thermostat, Tray Ceiling(s), Walk-In Closet(s), Wet Bar
- Legal Description: K-BAR RANCH PARCEL D LOT 15
- Levels: Two
- Area Major: 33647 - Tampa / Tampa Palms
- Occupant Type: Owner
- Parcel Number: A-03-27-20-C5X-000000-00015.0
- View: Trees/Woods
- Views: 86
- Zoning Code: PD-A
Similar Properties
Nearby Subdivisions
A Rep Of Tampa Palms
Arbor Greene Ph 07
Arbor Greene Ph 3
Arbor Greene Ph 6
Arbor Greene Ph 7
Arbor Greenetrace
Basset Creek Estates
Basset Creek Estates Ph 2
Buckingham At Tampa Palms
Capri Isle At Cory Lake
Cory Lake Isles Ph 1
Cory Lake Isles Ph 2
Cory Lake Isles Ph 3
Cory Lake Isles Ph 5
Cory Lake Isles Ph 5 Un 1
Cory Lake Isles Ph 6
Cory Lake Isles Phase 3
Cory Lake Isles Phase 5
Cross Creek
Cross Creek Prcl D Ph 1
Cross Creek Prcl D Ph 2
Cross Creek Prcl G Ph 1
Cross Creek Prcl I
Cross Creek Prcl K Ph 1a
Cross Creek Prcl K Ph 1d
Cross Creek Prcl M Ph 1
Cross Creek Prcl M Ph 3a
Cross Creek Prcl O Ph 1
Cross Creek Prcl O Ph 2a
Easton Park
Easton Park Ph 1
Grand Hampton
Grand Hampton Ph 1a
Grand Hampton Ph 1b1
Grand Hampton Ph 1b2
Grand Hampton Ph 1b3
Grand Hampton Ph 1c12a1
Grand Hampton Ph 2a3
Grand Hampton Ph 3
Grand Hampton Ph 4
Grand Hampton Ph 5
Heritage Isles Ph 1a
Heritage Isles Ph 1d
Heritage Isles Ph 1e
Heritage Isles Ph 2b
Heritage Isles Ph 3b
Heritage Isles Ph 3d
Heritage Isles Ph 3e
Hunters Green
Hunters Green Prcl 12
Hunters Green Prcl 14a Phas
Hunters Green Prcl 17a Phas
Hunters Green Prcl 18a Phas
Hunters Green Prcl 19 Ph
Hunters Green Prcl 22a Phas
Hunters Green Prcl 7
Kbar Ranch
Kbar Ranch Parcel O
Kbar Ranch Prcl B
Kbar Ranch Prcl C
Kbar Ranch Prcl D
Kbar Ranch Prcl J
Kbar Ranch Prcl L Ph 1
Kbar Ranch Prcl N
Kbar Ranch Prcl O
Kbar Ranchpcl A
Kbar Ranchpcl D
Kbar Ranchpcl F
Kbar Ranchpcl M
Kbar Villas At Hawk Valley
Lakeview Villas At Pebble Cree
Live Oak Preserve
Live Oak Preserve 2c Villages
Live Oak Preserve Ph 1b Villag
Live Oak Preserve Ph 2avillag
Live Oak Preserve Ph 2bvil
Live Oak Preserve Phase 2a-vil
Pebble Creek Village
Pebble Creek Village No 8
Richmond Place Ph 1
Richmond Place Ph 2
Spicola Prcl At Heritage Isl
Tampa Palms
Tampa Palms 2b
Tampa Palms 4a
Tampa Palms Area 04
Tampa Palms Area 2
Tampa Palms Area 3 Prcl 38 Sta
Tampa Palms Area 4 Prcl 11 U
Tampa Palms Area 4 Prcl 20
Tampa Palms North Area
The Manors Of Nottingham
Tuscany Sub At Tampa P
West Meadows
West Meadows Parcels 12a 12b1
West Meadows Prcl 20c Ph
West Meadows Prcl 5 Ph 1
West Meadows Prcl 5 Ph 2
West Meadows Prcls 21 22

- Tracy Gantt, REALTOR ®
- Tropic Shores Realty
- Mobile: 352.410.1013
- tracyganttbeachdreams@gmail.com


