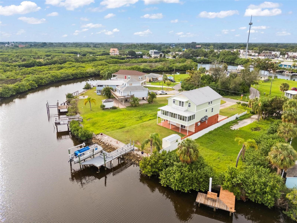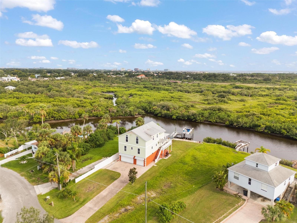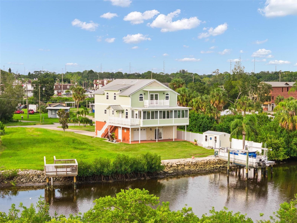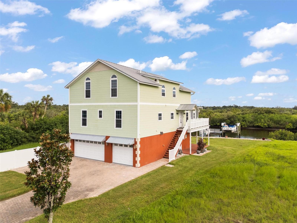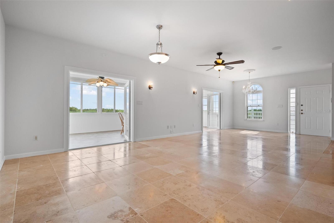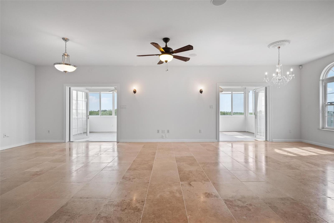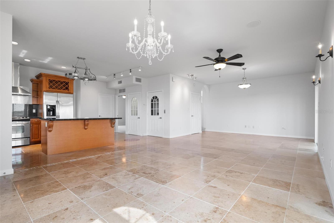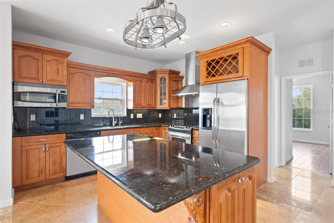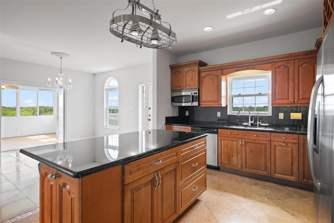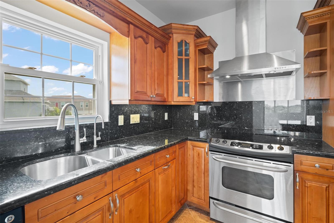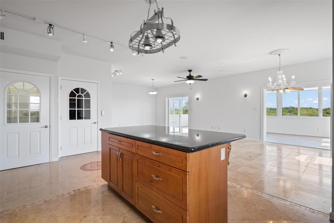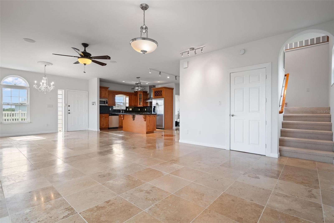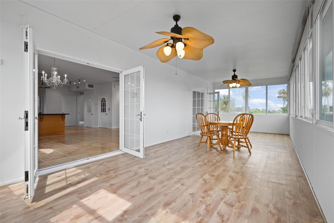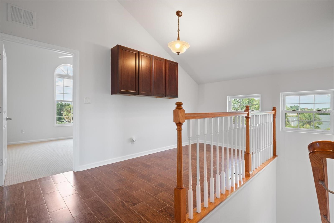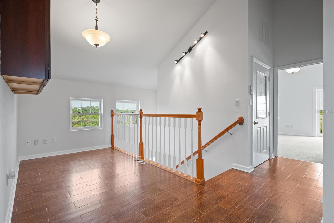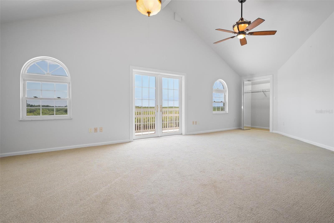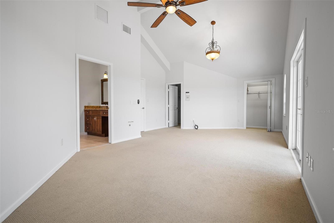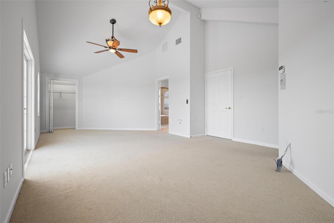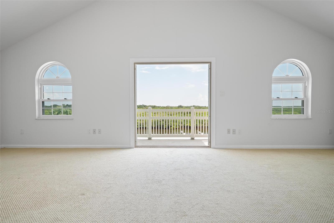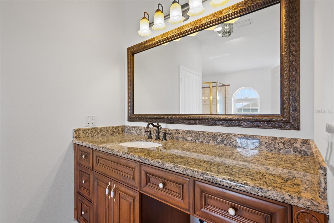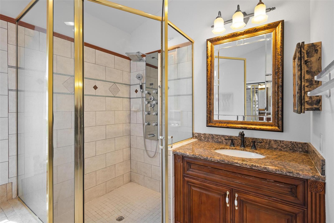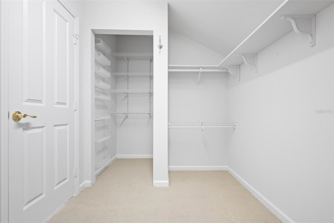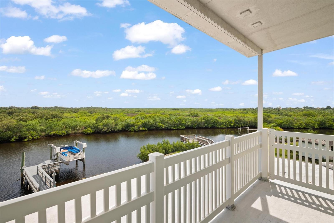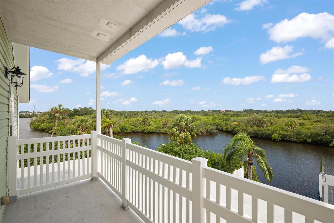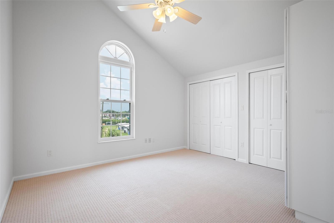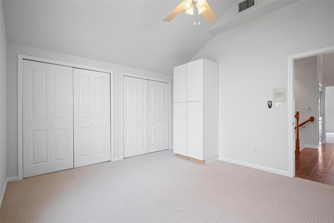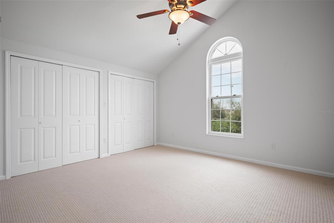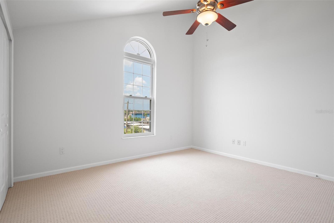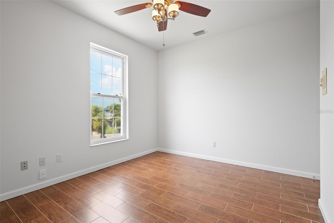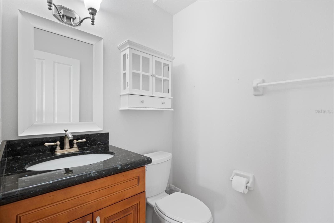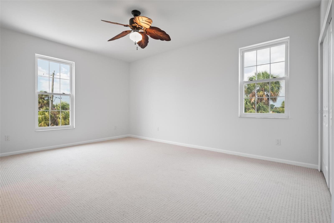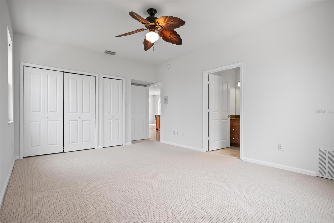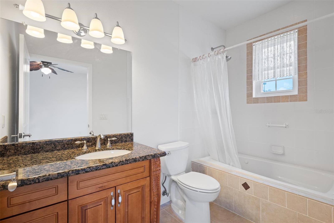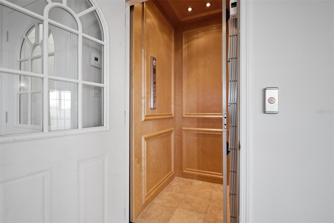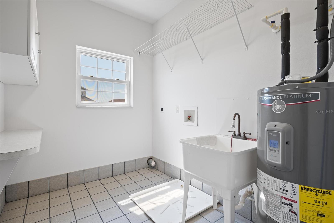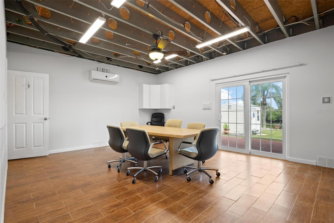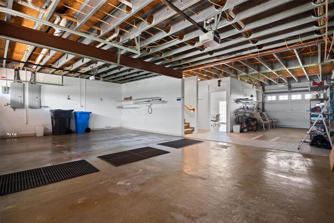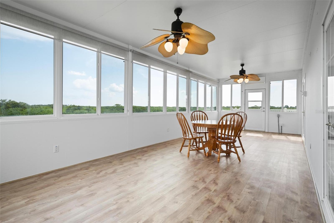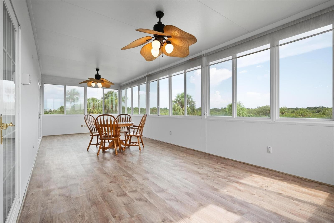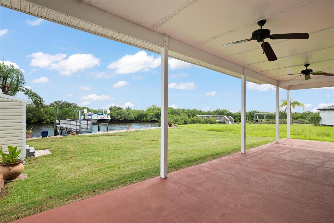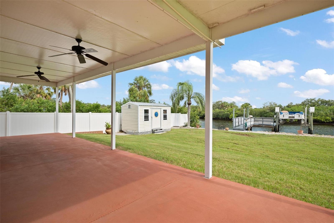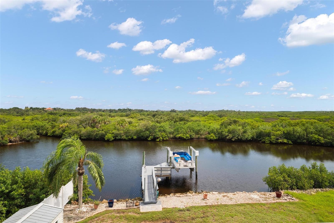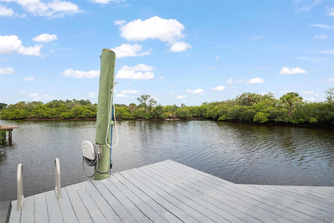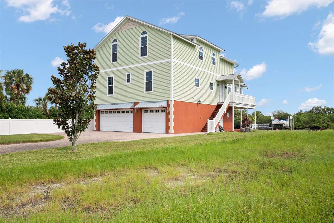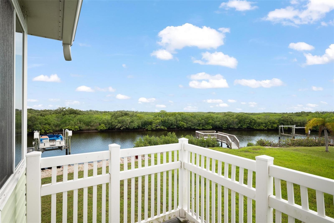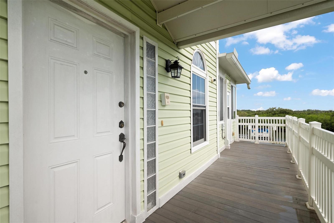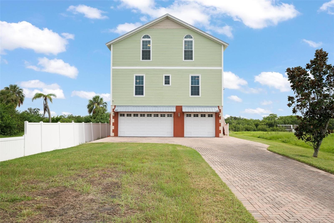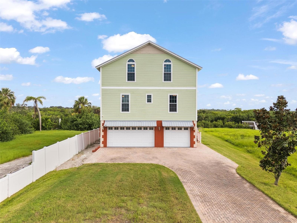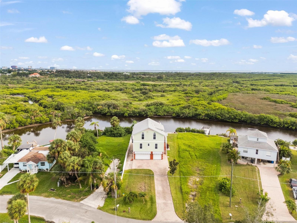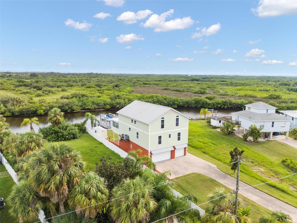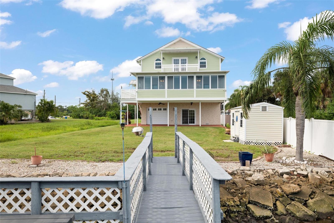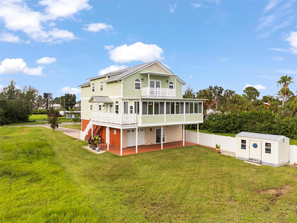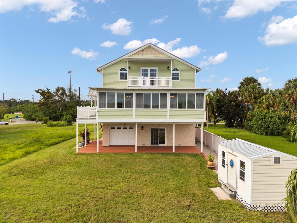8932 Rocky Creek Drive, TAMPA, FL 33615
Property Photos
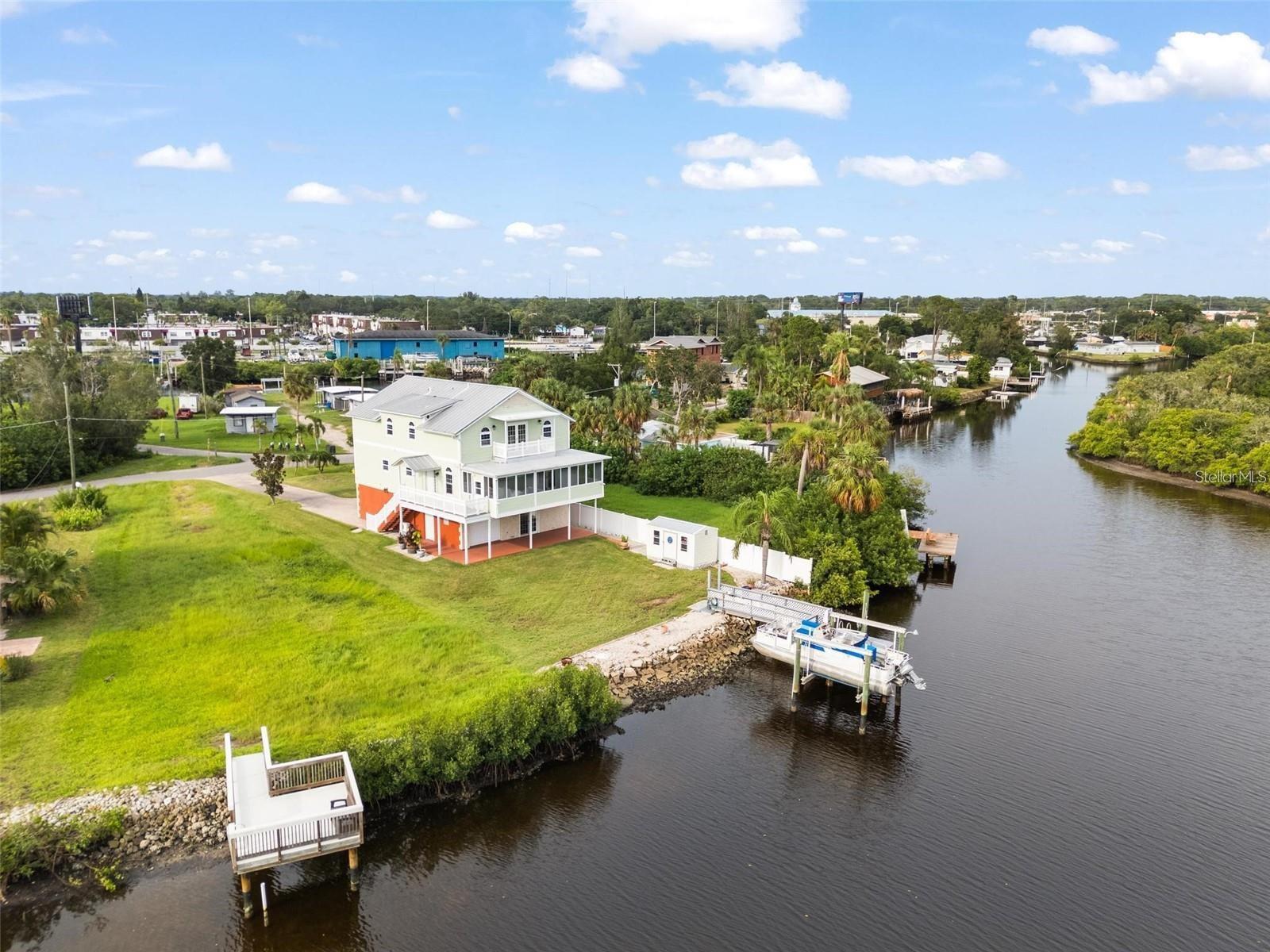
Would you like to sell your home before you purchase this one?
Priced at Only: $999,900
For more Information Call:
Address: 8932 Rocky Creek Drive, TAMPA, FL 33615
Property Location and Similar Properties
- MLS#: T3549438 ( Residential )
- Street Address: 8932 Rocky Creek Drive
- Viewed: 47
- Price: $999,900
- Price sqft: $188
- Waterfront: Yes
- Wateraccess: Yes
- Waterfront Type: Canal - Brackish
- Year Built: 2007
- Bldg sqft: 5312
- Bedrooms: 4
- Total Baths: 5
- Full Baths: 4
- 1/2 Baths: 1
- Garage / Parking Spaces: 4
- Days On Market: 146
- Additional Information
- Geolocation: 27.9956 / -82.5883
- County: HILLSBOROUGH
- City: TAMPA
- Zipcode: 33615
- Subdivision: Rocky Creek Estates
- Elementary School: Bay Crest HB
- Middle School: Webb HB
- High School: Alonso HB
- Provided by: KELLER WILLIAMS SOUTH SHORE
- Contact: Tiffany Holt
- 813-641-8300

- DMCA Notice
-
Description***MOTIVATED SELLER***BRING ALL OFFERS! Hurricane Strong Elevated Home! A hurricane ready home on the Bay designed for ultimate protection and durability. With hurricane windows and doors, reinforced walls, and built in sea walls, its truly a fortress against nature's elements. Experience coastal living at its finest with this stunning 4 bedroom, 4.5 bathroom waterfront home in the desirable Town and Country area of Tampa. Set against picturesque conservation views, this elevated residence boasts direct canal access to Tampa Bay with a private dock and 10,000 lb boat lift. Built with durable SIP construction, interior metal framing and hurricane rated windows, this home features modern upgrades including a backup battery system, 400 amp electrical service, and underground utility connections. Enjoy the convenience of a central vacuum, intercom system, and separate air conditioning for the multimedia room off the garage. The chefs kitchen is a dream with stainless steel appliances, solid wood cabinets with crown molding, granite countertops and backsplash, wine storage, and an island with seating. The master suite is a retreat with vaulted ceilings, a private balcony, a spacious walk in closet, and an en suite bath featuring a jetted garden tub, oversized shower with multiple heads, and dual sinks. The guest suite offers privacy and convenience being located on the second floor with an en suite bathroom. Relax and entertain on one of three patios overlooking the canal and conservation area. The ground level patio spans the width of the home and is perfect for gatherings, while the enclosed patio off the great room and kitchen is ideal for dining. The backyard is expansive, offering space for a future pool and featuring a shed for additional storage. Additional highlights include a 4 car garage with surge protectors, an easy access garage door to the backyard, and no HOA or CDD fees. This home is conveniently located near shopping, major sports venues, restaurants, downtown Tampa, and the international airportall just a short drive away. Enjoy the best of coastal Florida living in this private, modern home with unparalleled views and amenities. The single owner history adds to its charm and pride of ownership. Enjoy peace of mind in a stunning waterfront setting! Would you like more details or information on its features? Call for your private tour today!
Payment Calculator
- Principal & Interest -
- Property Tax $
- Home Insurance $
- HOA Fees $
- Monthly -
Features
Building and Construction
- Covered Spaces: 0.00
- Exterior Features: Balcony, French Doors, Lighting, Outdoor Shower, Private Mailbox, Rain Gutters, Sliding Doors
- Flooring: Carpet, Tile, Travertine
- Living Area: 3136.00
- Other Structures: Shed(s)
- Roof: Metal
Land Information
- Lot Features: Conservation Area, Cul-De-Sac, Landscaped, Level, Near Golf Course
School Information
- High School: Alonso-HB
- Middle School: Webb-HB
- School Elementary: Bay Crest-HB
Garage and Parking
- Garage Spaces: 4.00
- Parking Features: Bath In Garage, Driveway, Electric Vehicle Charging Station(s), Garage Door Opener, Ground Level, Off Street, Oversized, Parking Pad, Split Garage, Tandem
Eco-Communities
- Water Source: Public
Utilities
- Carport Spaces: 0.00
- Cooling: Central Air, Mini-Split Unit(s)
- Heating: Central
- Pets Allowed: Yes
- Sewer: Public Sewer
- Utilities: BB/HS Internet Available, Electricity Connected, Public
Finance and Tax Information
- Home Owners Association Fee: 0.00
- Net Operating Income: 0.00
- Tax Year: 2023
Other Features
- Appliances: Dishwasher, Microwave, Range, Range Hood, Refrigerator, Water Filtration System, Water Softener
- Country: US
- Interior Features: Built-in Features, Ceiling Fans(s), Central Vaccum, Eat-in Kitchen, Elevator, Kitchen/Family Room Combo, Open Floorplan, PrimaryBedroom Upstairs, Solid Wood Cabinets, Stone Counters, Vaulted Ceiling(s), Walk-In Closet(s)
- Legal Description: ROCKY CREEK ESTATES LOT 22
- Levels: Three Or More
- Area Major: 33615 - Tampa / Town and Country
- Occupant Type: Vacant
- Parcel Number: U-03-29-17-0CB-000000-00022.0
- Style: Coastal, Elevated
- View: Water
- Views: 47
- Zoning Code: RSC-6
Nearby Subdivisions
Bay Crest Park
Bay Port Colony Ph Iii
Bay Port Colony Ph Iii Un 1
Bay Port Colony Ph Iii Un 2b
Bayside East Rev
Bayside South
Bayside Village
Bayside West
Elliott Harrison Sub
Holliday Vlg Sec 1
Holly Park
Lake Crest Manor
Mecca City
Palm Bay Ph Ii
Pat Acres 4th Add
Rocky Creek Estates
Sweetwater Sub
Tampa Shores Inc 1
Tampa Shores Inc 1 Un 1a Rep
Timberlane Sub
Town Park Ph 2
Townn Country Park
Townn Country Park Un 01
Townn Country Park Un 02
Townn Country Park Un 05
Townn Country Park Un 07
Townn Country Park Un 12
Treehouses At Mohr Loop
Unplatted
W E Hamners Sheldon Heights
West Bay Ph Iv
Wood Lake Ph 1
Wood Lake Phase 1

- Tracy Gantt, REALTOR ®
- Tropic Shores Realty
- Mobile: 352.410.1013
- tracyganttbeachdreams@gmail.com


