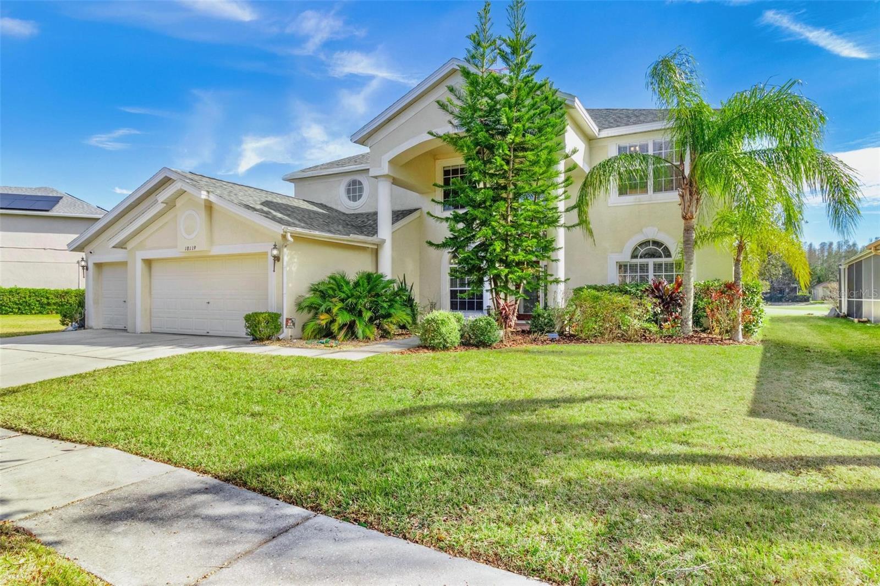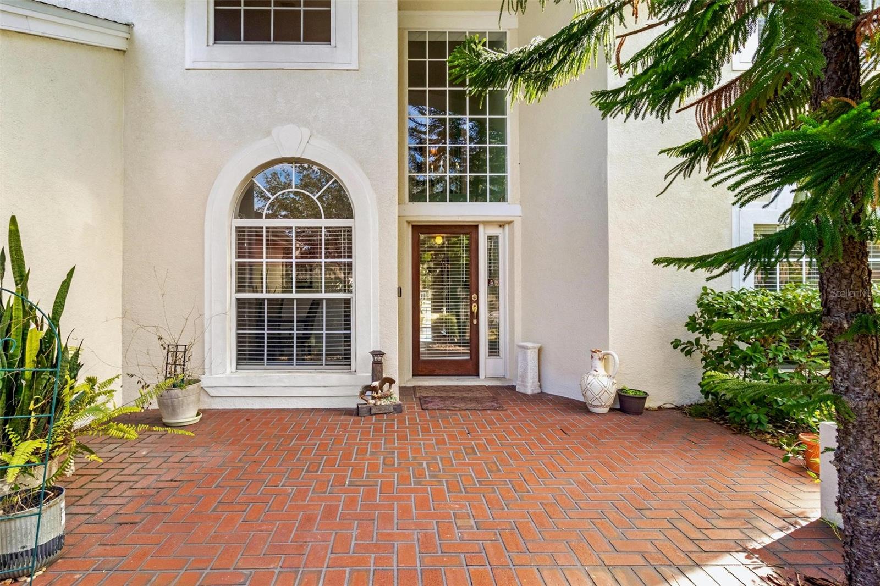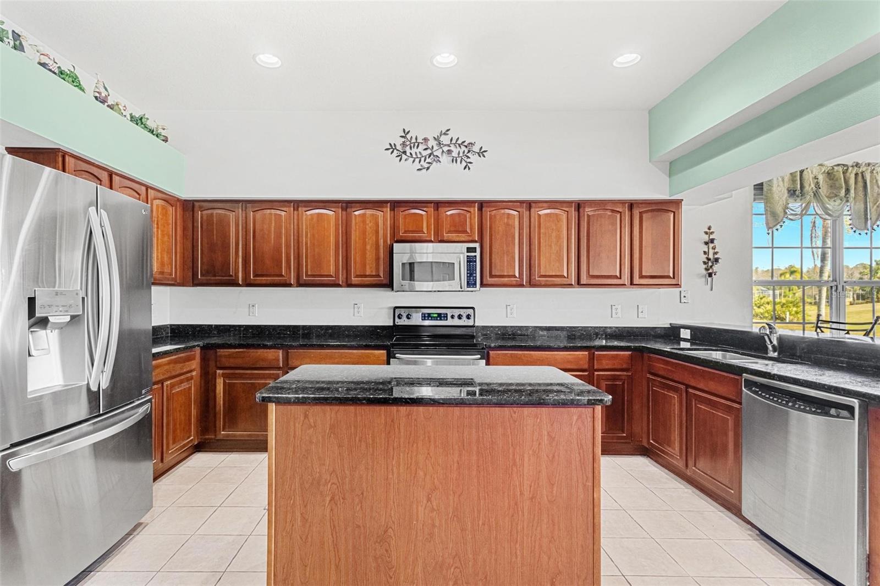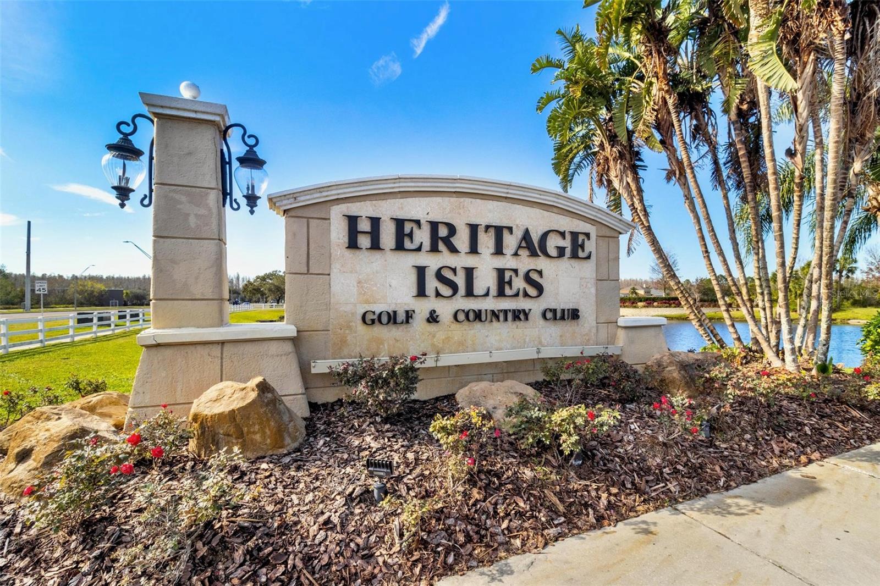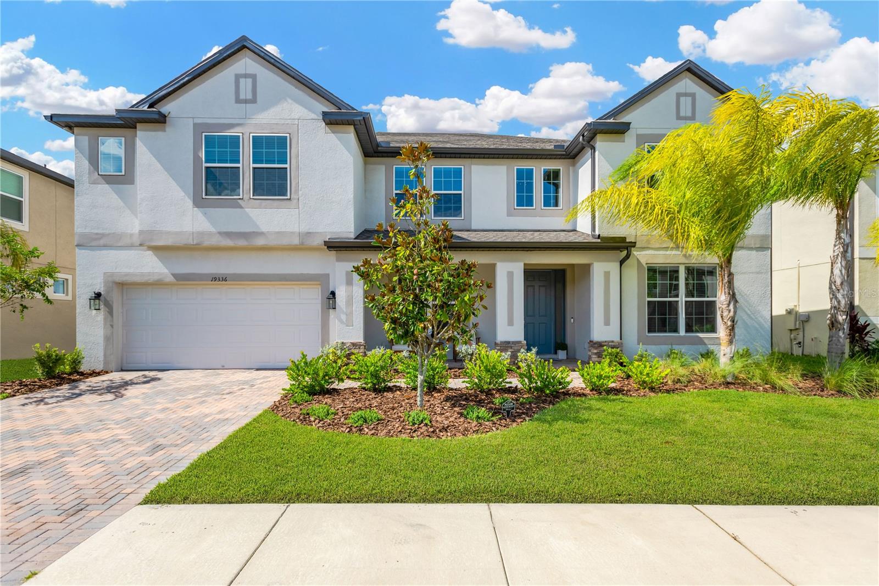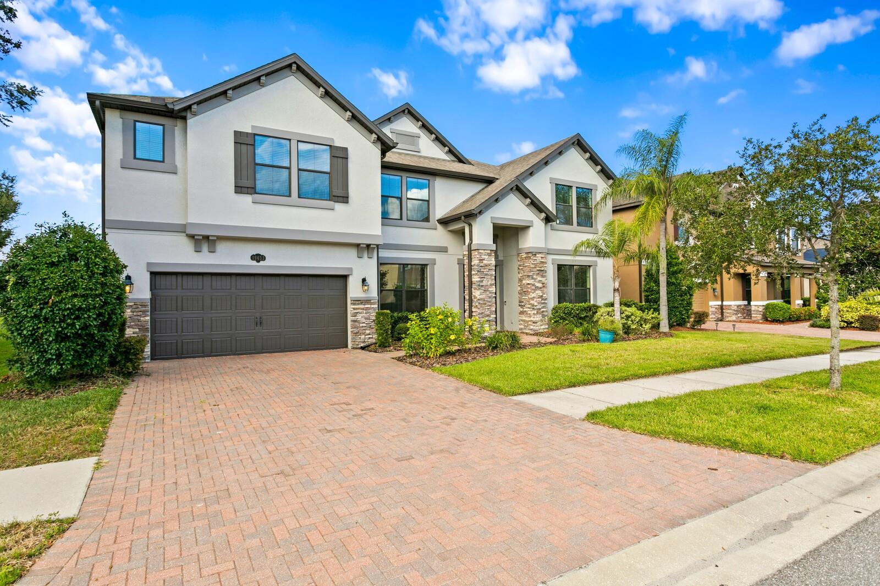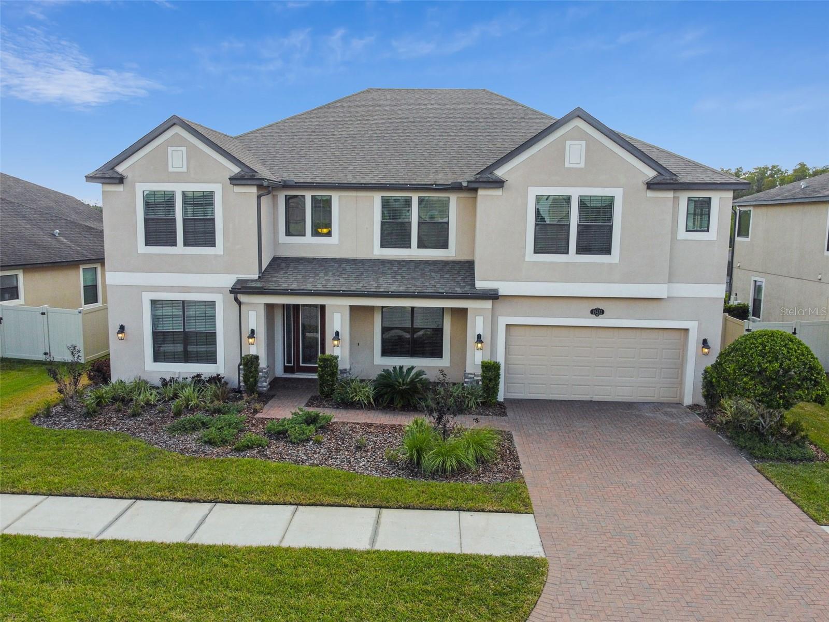18119 Diamond Cove Court, TAMPA, FL 33647
Property Photos

Would you like to sell your home before you purchase this one?
Priced at Only: $799,000
For more Information Call:
Address: 18119 Diamond Cove Court, TAMPA, FL 33647
Property Location and Similar Properties
- MLS#: TB8339520 ( Residential )
- Street Address: 18119 Diamond Cove Court
- Viewed: 4
- Price: $799,000
- Price sqft: $165
- Waterfront: No
- Year Built: 2004
- Bldg sqft: 4838
- Bedrooms: 5
- Total Baths: 3
- Full Baths: 3
- Garage / Parking Spaces: 3
- Days On Market: 1
- Additional Information
- Geolocation: 28.1496 / -82.2917
- County: HILLSBOROUGH
- City: TAMPA
- Zipcode: 33647
- Subdivision: Heritage Isles Ph 2b
- Elementary School: Heritage
- Middle School: Benito
- High School: Wharton
- Provided by: ROBERT SLACK LLC
- Contact: Richard Rodriguez
- 352-229-1187

- DMCA Notice
-
DescriptionWelcome to luxury living in the highly desirable gated community of Heritage Isles Golf & Country Club, New Tampa. This move in ready, spacious 5 bedroom, 3 bathroom home offers a perfect blend of comfort and style, ideal for families who love to entertain. Step into the grand foyer of this meticulously maintained two story home, with an open floor plan that allows for plenty of natural light. The first floor features a formal living and dining room, a spacious family room, and a breakfast area that offers stunning views of the golf course. The large gourmet kitchen includes updated appliances and a beautiful breakfast bar, perfect for casual meals. The first floor also boasts a convenient bedroom and full bathroom and a laundry room with washer and dryer and storage cabinets. Upstairs, the oversized primary bedroom features high ceilings and a luxurious en suite bathroom with dual sinks, a walk in shower, a soaking tub, and an oversized walk in closet. This serene retreat is ideal for unwinding after a long day. The home also includes four additional bedrooms, each with its own walk in closet, offering ample space for the whole family. Outside, the large backyard is a true oasis, overlooking several holes on the golf course. Enjoy outdoor living year round with a screened lanai and plenty of space to relax or entertain guests. Heritage Isles is a resort style community offering an 18 hole championship golf course, a clubhouse with a restaurant, a state of the art fitness center, tennis courts, basketball courts, beach volleyball, and a playground. The community also features an Olympic sized pool with a two story waterslide, a driving range, and a pro shop. This home is ideally located with easy access to I 75, Wiregrass Mall, Tampa Premium Outlets, restaurants, and parks, including Flatwoods Park/Trail. Additional updates include new wood floors. The roof was replaced in 2024, and the HVAC system was updated in the last few years. With a low HOA fee of just $75 annually, this home offers both luxury and value. Dont miss the chance to own a piece of paradise in one of New Tampas most sought after communities!
Payment Calculator
- Principal & Interest -
- Property Tax $
- Home Insurance $
- HOA Fees $
- Monthly -
Features
Building and Construction
- Covered Spaces: 0.00
- Exterior Features: Irrigation System, Lighting, Rain Gutters, Sidewalk, Sliding Doors, Sprinkler Metered
- Flooring: Ceramic Tile, Wood
- Living Area: 3396.00
- Roof: Shingle
Land Information
- Lot Features: Sidewalk
School Information
- High School: Wharton-HB
- Middle School: Benito-HB
- School Elementary: Heritage-HB
Garage and Parking
- Garage Spaces: 3.00
Eco-Communities
- Water Source: Public
Utilities
- Carport Spaces: 0.00
- Cooling: Central Air
- Heating: Central, Electric
- Pets Allowed: Breed Restrictions, Yes
- Sewer: Public Sewer
- Utilities: Cable Available, Electricity Connected, Sewer Connected, Sprinkler Meter, Water Connected
Amenities
- Association Amenities: Basketball Court, Clubhouse, Fitness Center, Gated, Golf Course, Maintenance, Park, Playground, Pool, Recreation Facilities, Tennis Court(s), Trail(s)
Finance and Tax Information
- Home Owners Association Fee Includes: Guard - 24 Hour, Pool, Maintenance Grounds, Recreational Facilities, Security
- Home Owners Association Fee: 75.00
- Net Operating Income: 0.00
- Tax Year: 2024
Other Features
- Appliances: Dishwasher, Disposal, Dryer, Microwave, Range, Refrigerator, Washer
- Association Name: Condominium Associates / Lisa
- Association Phone: 813-341-0943
- Country: US
- Furnished: Negotiable
- Interior Features: Ceiling Fans(s), High Ceilings, Open Floorplan, Solid Surface Counters, Solid Wood Cabinets, Stone Counters, Thermostat, Walk-In Closet(s)
- Legal Description: HERITAGE ISLES PHASE 2B LOT 10 BLOCK 33
- Levels: Two
- Area Major: 33647 - Tampa / Tampa Palms
- Occupant Type: Owner
- Parcel Number: A-10-27-20-5ZW-000033-00010.0
- View: Golf Course
- Zoning Code: PD-A
Similar Properties
Nearby Subdivisions
A Rep Of Tampa Palms
Arbor Greene Ph 07
Arbor Greene Ph 3
Arbor Greene Ph 6
Arbor Greene Ph 7
Arbor Greenetrace
Basset Creek Estates
Basset Creek Estates Ph 2
Buckingham At Tampa Palms
Capri Isle At Cory Lake
Cory Lake Isles Ph 1
Cory Lake Isles Ph 2
Cory Lake Isles Ph 3
Cory Lake Isles Ph 5
Cory Lake Isles Ph 5 Un 1
Cory Lake Isles Ph 6
Cory Lake Isles Phase 3
Cory Lake Isles Phase 5
Cross Creek
Cross Creek Prcl D Ph 1
Cross Creek Prcl D Ph 2
Cross Creek Prcl G Ph 1
Cross Creek Prcl I
Cross Creek Prcl K Ph 1a
Cross Creek Prcl K Ph 1d
Cross Creek Prcl M Ph 1
Cross Creek Prcl M Ph 3a
Cross Creek Prcl O Ph 1
Cross Creek Prcl O Ph 2a
Easton Park
Easton Park Ph 1
Grand Hampton
Grand Hampton Ph 1a
Grand Hampton Ph 1b1
Grand Hampton Ph 1b2
Grand Hampton Ph 1b3
Grand Hampton Ph 1c12a1
Grand Hampton Ph 2a3
Grand Hampton Ph 3
Grand Hampton Ph 4
Grand Hampton Ph 5
Heritage Isles Ph 1a
Heritage Isles Ph 1d
Heritage Isles Ph 1e
Heritage Isles Ph 2b
Heritage Isles Ph 3b
Heritage Isles Ph 3d
Heritage Isles Ph 3e
Hunters Green
Hunters Green Prcl 12
Hunters Green Prcl 14a Phas
Hunters Green Prcl 17a Phas
Hunters Green Prcl 18a Phas
Hunters Green Prcl 19 Ph
Hunters Green Prcl 22a Phas
Hunters Green Prcl 7
Kbar Ranch
Kbar Ranch Parcel O
Kbar Ranch Prcl B
Kbar Ranch Prcl C
Kbar Ranch Prcl D
Kbar Ranch Prcl J
Kbar Ranch Prcl L Ph 1
Kbar Ranch Prcl N
Kbar Ranch Prcl O
Kbar Ranchpcl A
Kbar Ranchpcl D
Kbar Ranchpcl F
Kbar Ranchpcl M
Kbar Villas At Hawk Valley
Lakeview Villas At Pebble Cree
Live Oak Preserve
Live Oak Preserve 2c Villages
Live Oak Preserve Ph 1b Villag
Live Oak Preserve Ph 2avillag
Live Oak Preserve Ph 2bvil
Live Oak Preserve Phase 2a-vil
Pebble Creek Village
Pebble Creek Village No 8
Richmond Place Ph 1
Richmond Place Ph 2
Spicola Prcl At Heritage Isl
Tampa Palms
Tampa Palms 2b
Tampa Palms 4a
Tampa Palms Area 04
Tampa Palms Area 2
Tampa Palms Area 3 Prcl 38 Sta
Tampa Palms Area 4 Prcl 11 U
Tampa Palms Area 4 Prcl 20
Tampa Palms North Area
The Manors Of Nottingham
Tuscany Sub At Tampa P
West Meadows
West Meadows Parcels 12a 12b1
West Meadows Prcl 20c Ph
West Meadows Prcl 5 Ph 1
West Meadows Prcl 5 Ph 2
West Meadows Prcls 21 22

- Tracy Gantt, REALTOR ®
- Tropic Shores Realty
- Mobile: 352.410.1013
- tracyganttbeachdreams@gmail.com


