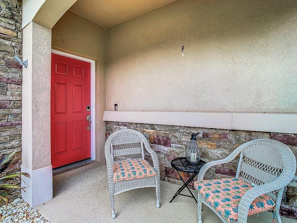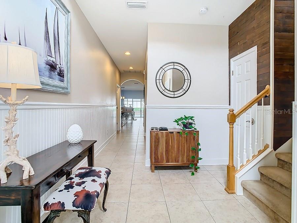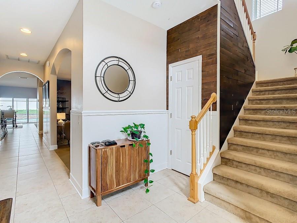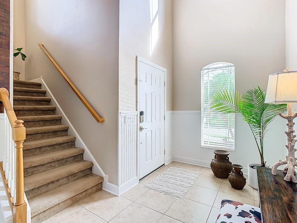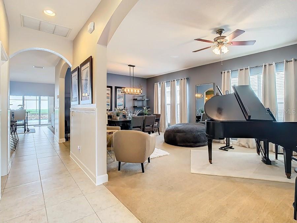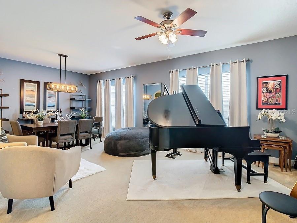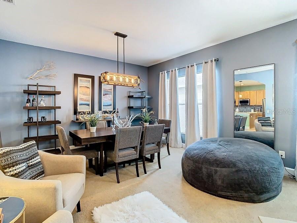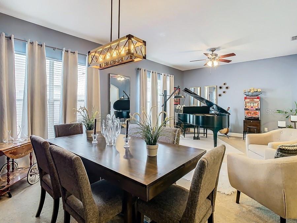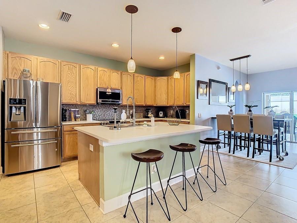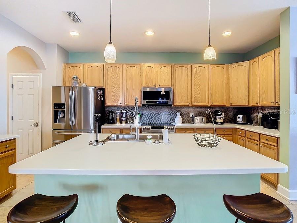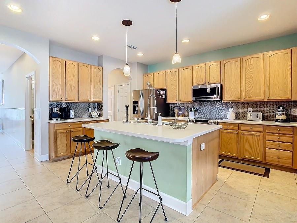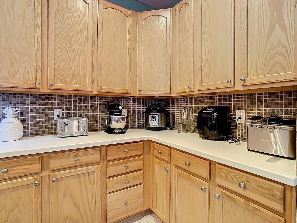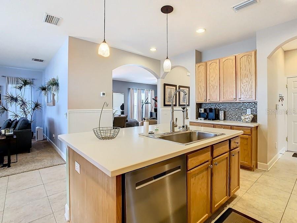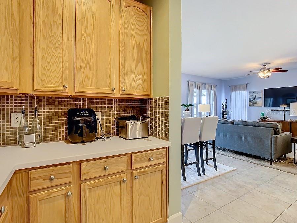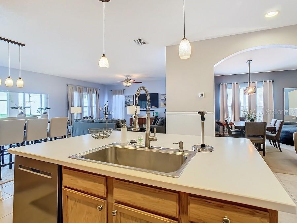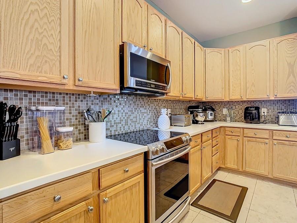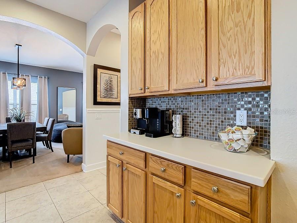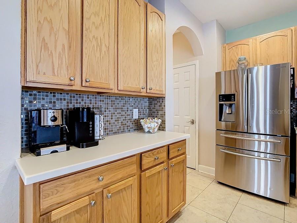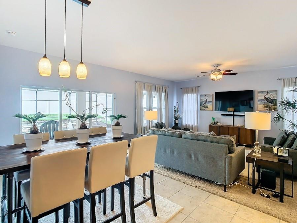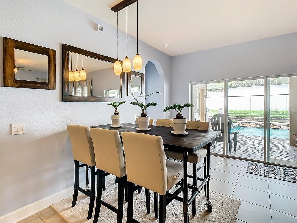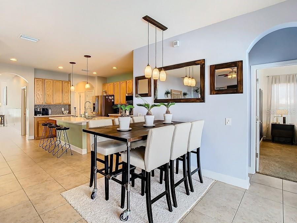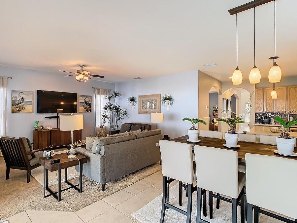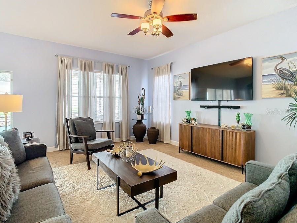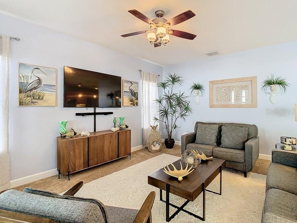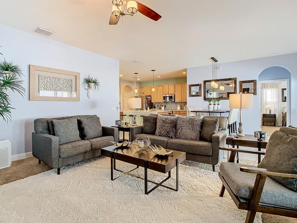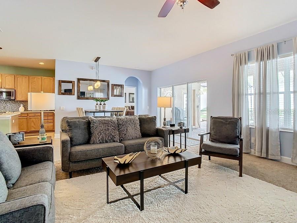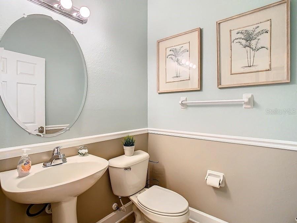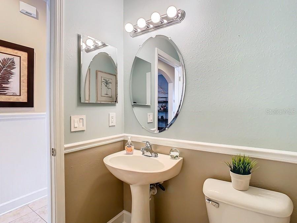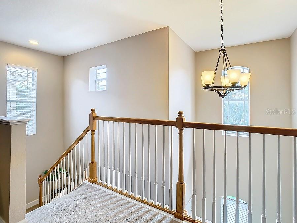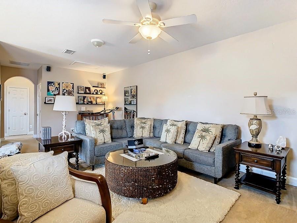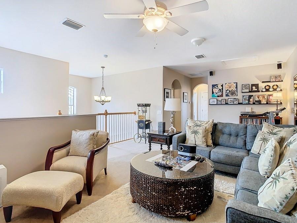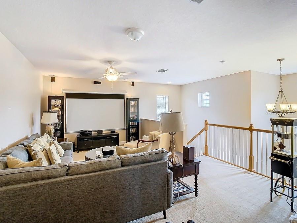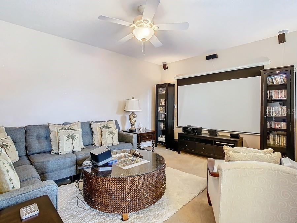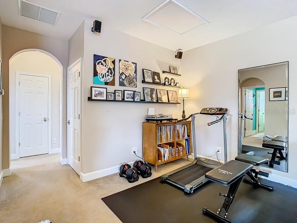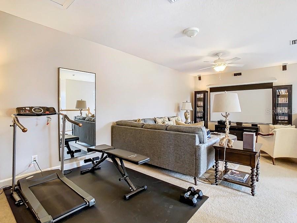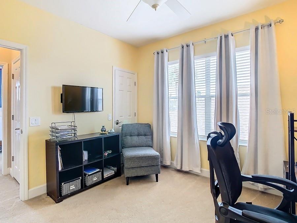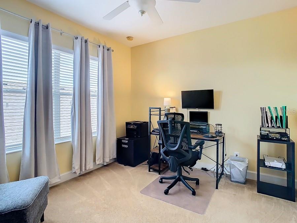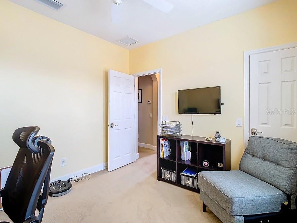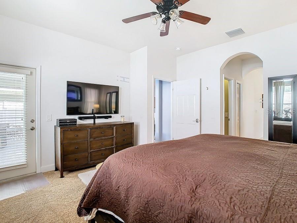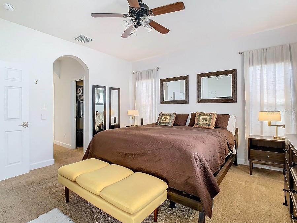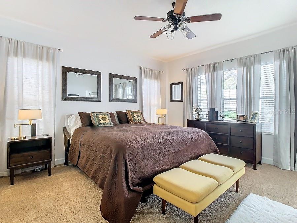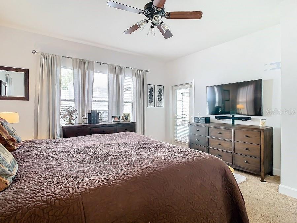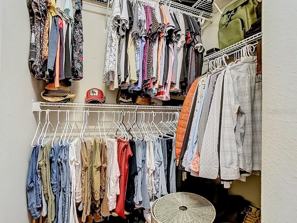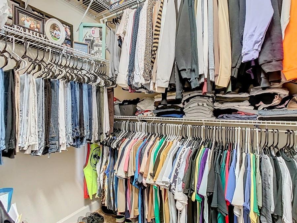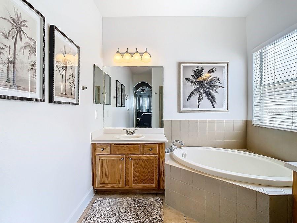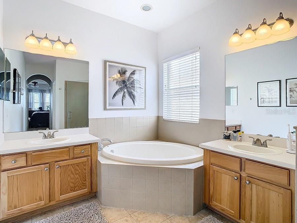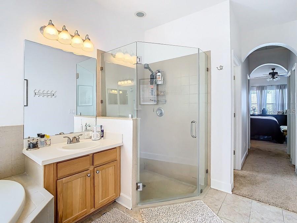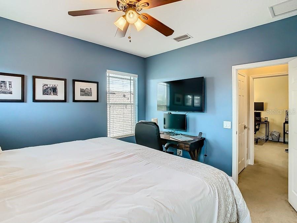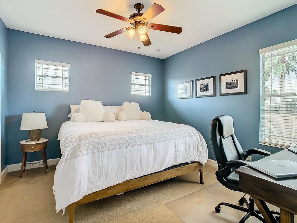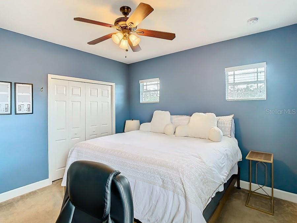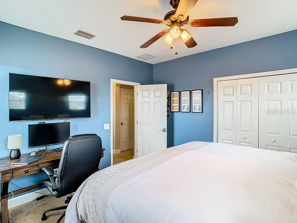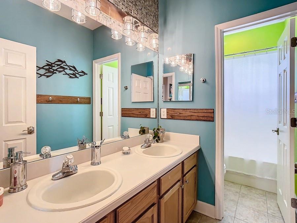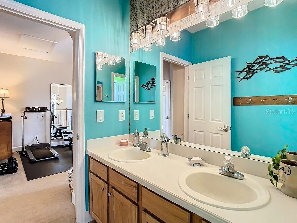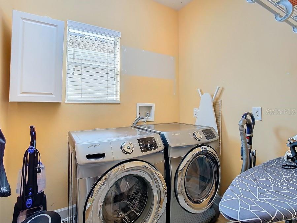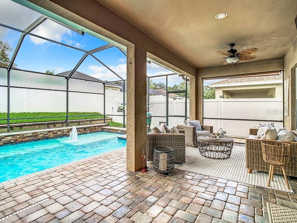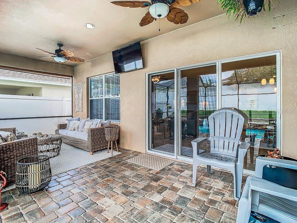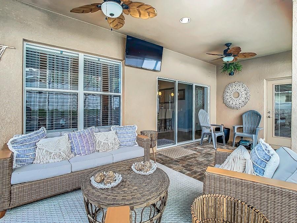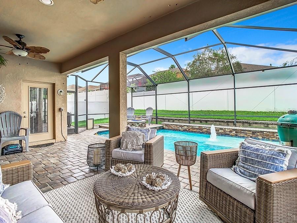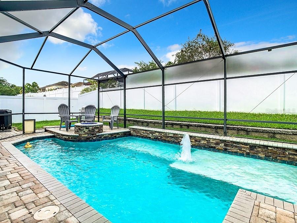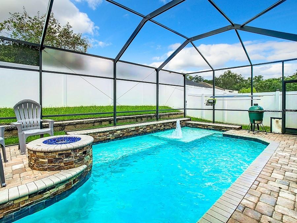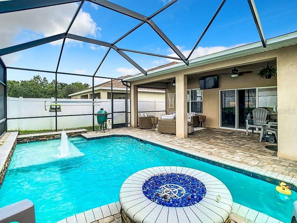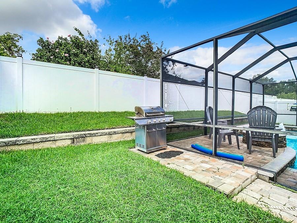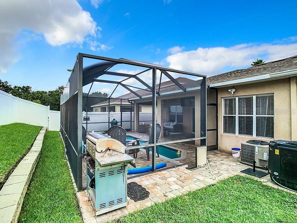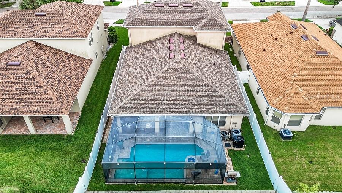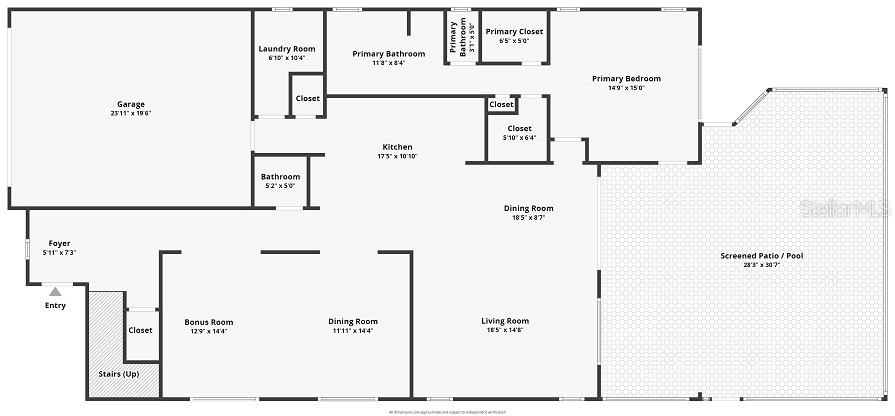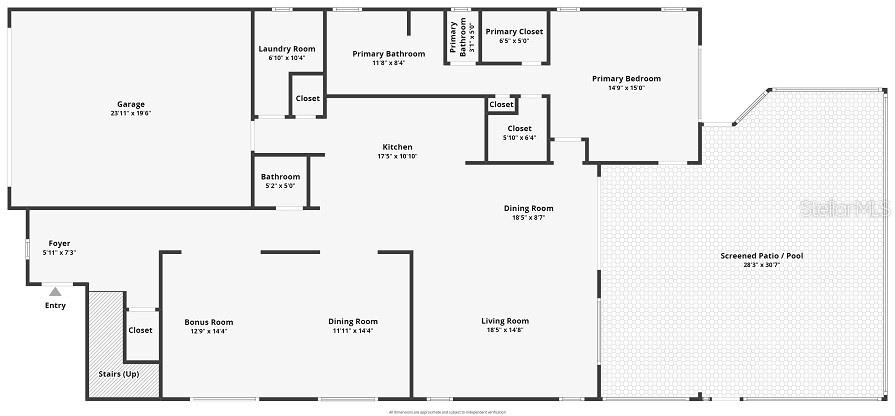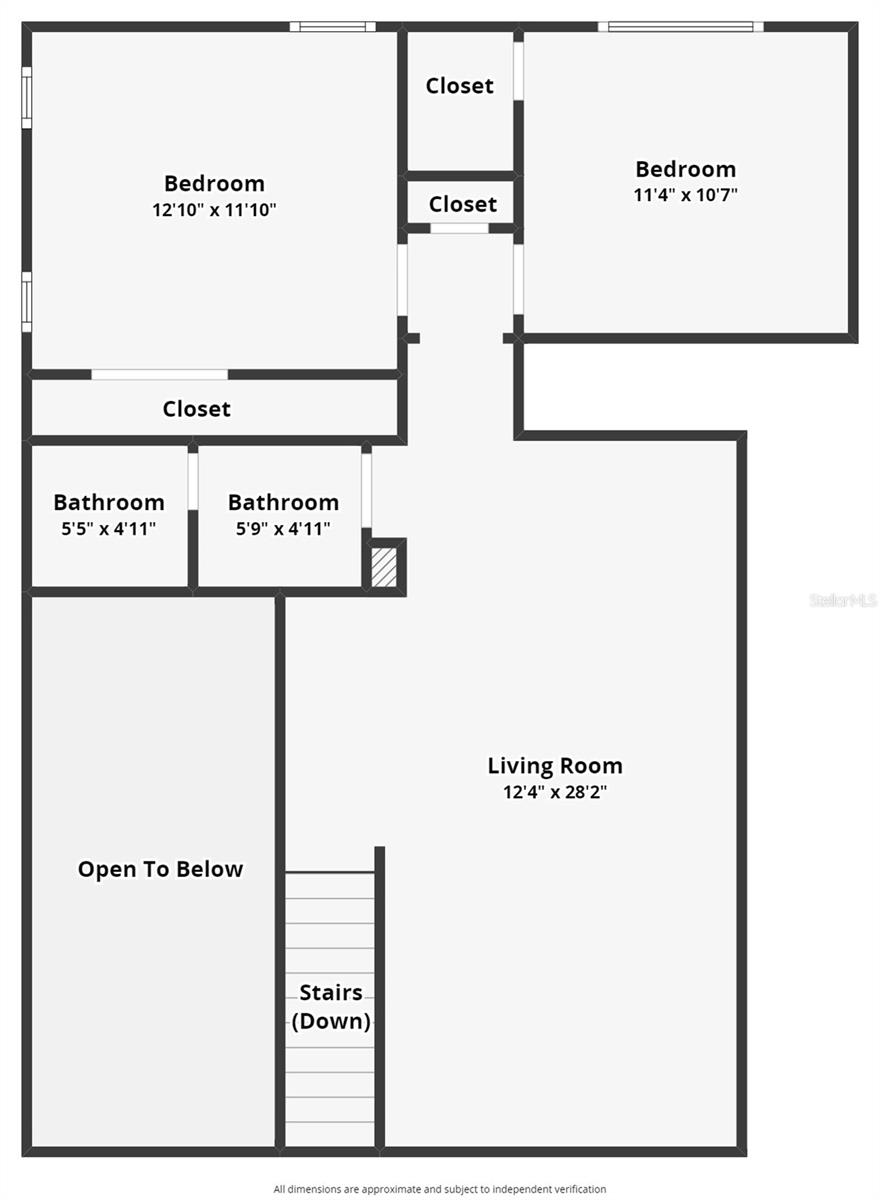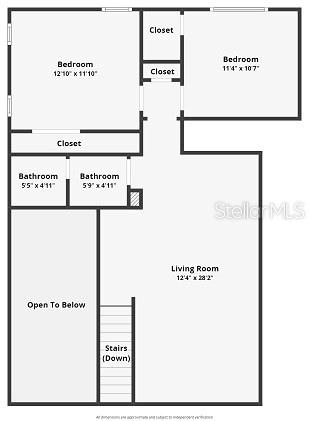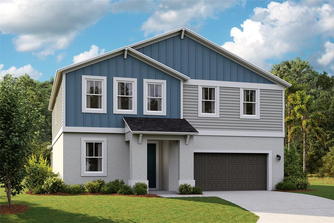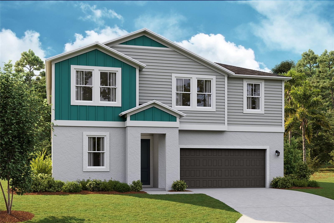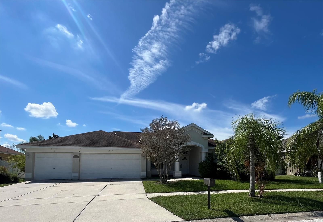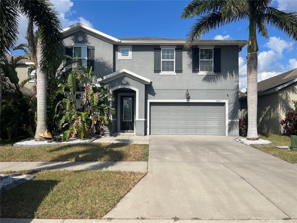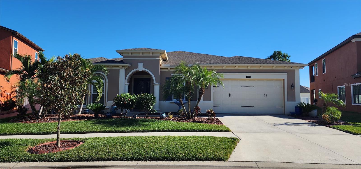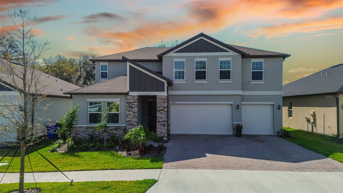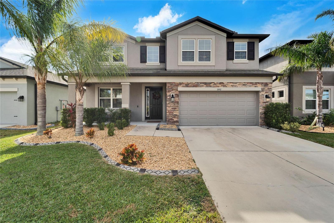10713 Shady Preserve Drive, RIVERVIEW, FL 33579
Property Photos
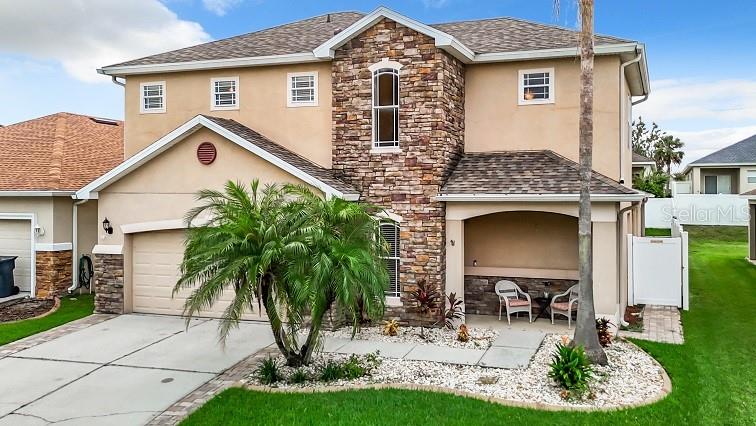
Would you like to sell your home before you purchase this one?
Priced at Only: $519,900
For more Information Call:
Address: 10713 Shady Preserve Drive, RIVERVIEW, FL 33579
Property Location and Similar Properties
- MLS#: TB8336772 ( Residential )
- Street Address: 10713 Shady Preserve Drive
- Viewed: 3
- Price: $519,900
- Price sqft: $140
- Waterfront: No
- Year Built: 2007
- Bldg sqft: 3704
- Bedrooms: 3
- Total Baths: 3
- Full Baths: 2
- 1/2 Baths: 1
- Garage / Parking Spaces: 2
- Days On Market: 3
- Additional Information
- Geolocation: 27.7759 / -82.3275
- County: HILLSBOROUGH
- City: RIVERVIEW
- Zipcode: 33579
- Subdivision: Shady Creek Preserve Ph 01
- Elementary School: Belmont
- Middle School: Eisenhower HB
- High School: Sumner High School
- Provided by: RE/MAX REALTY UNLIMITED
- Contact: Susan Wilson
- 813-684-0016

- DMCA Notice
-
DescriptionNEW JOB OPPORTUNITY FOR THIS SELLER makes this home available for you! Follow the tree lined streets of Shady Creek to the back of the community to this home. Stone accents highlight the front of the home and brick pavers edge the driveway with a walkway leading to a covered porch. Just beyond the stairwell (there's storage under there too!) is a combination living/dining room which can also be accessed from the kitchen. An enormous amount of counter space and cabinets in this kitchen make a home for all your appliances and dinnerware. At the end of the oversized island which houses a large sink with industrial type faucet is a coffee bar with additional storage. Samsung stainless appliances highlight the kitchen. With the kitchen being adjacent to a casual dining space and the family room the island is sure to be the gathering spot for friends and family. Adjacent to the kitchen is a laundry room with shelving and space for storage. Just past the laundry is the garage so unloading groceries into the kitchen is a snap. The family room is spacious and with sliding glass doors adjacent you can do indoor/outdoor entertaining. The lanai features brick pavers and showcase the inground heated pool with sunning shelf at one end and a raised paver deck with a firepit. Minimal backyard means less mowing and more pool time for you and the family in your vinyl fenced yard. Bringing your pet? They will love the pet door leading to the grassy area. The master bedroom on the first floor has a single french door to the pool area and two closets! A master bath features split vanities, a garden tub and a glass enclosed shower. Back down the hall leading to the front door is a powder room and then travel upstairs and into the giant size loft area which could easily be converted to a fourth bedroom. The hall bath has two sinks and is separated with a door leading to the commode and tub with shower. Each of the two bedrooms upstairs are amply sized. Owner just added a water softener system, the roof is less than 5 years old and AC is provided by 2 central air conditioning units and 2 air handlers. This location just south of Big Bend Road is convenient to so many places to shop like Sams Club, Publix, Marshalls, Bealls, and then have lunch or dinner at any number of sit down or fast food restaurants.
Payment Calculator
- Principal & Interest -
- Property Tax $
- Home Insurance $
- HOA Fees $
- Monthly -
Features
Building and Construction
- Covered Spaces: 0.00
- Exterior Features: Dog Run, Lighting, Private Mailbox, Sliding Doors
- Fencing: Vinyl
- Flooring: Carpet, Ceramic Tile
- Living Area: 2968.00
- Roof: Shingle
Property Information
- Property Condition: Completed
Land Information
- Lot Features: In County
School Information
- High School: Sumner High School
- Middle School: Eisenhower-HB
- School Elementary: Belmont Elementary School
Garage and Parking
- Garage Spaces: 2.00
- Parking Features: Garage Door Opener
Eco-Communities
- Pool Features: Child Safety Fence, Gunite, Heated, In Ground, Lighting, Screen Enclosure
- Water Source: Public
Utilities
- Carport Spaces: 0.00
- Cooling: Central Air
- Heating: Central
- Pets Allowed: Cats OK, Dogs OK, Yes
- Sewer: Public Sewer
- Utilities: Public
Finance and Tax Information
- Home Owners Association Fee: 48.00
- Net Operating Income: 0.00
- Tax Year: 2023
Other Features
- Appliances: Dishwasher, Disposal, Dryer, Electric Water Heater, Microwave, Range, Refrigerator, Washer
- Association Name: Condominium Associates Shady Creek
- Association Phone: 813-341-0943
- Country: US
- Furnished: Unfurnished
- Interior Features: Ceiling Fans(s)
- Legal Description: SHADY CREEK PRESERVE PHASE 1 LOT 24 BLOCK 4
- Levels: Two
- Area Major: 33579 - Riverview
- Occupant Type: Owner
- Parcel Number: U-20-31-20-91U-000004-00024.0
- Possession: Close of Escrow
- Zoning Code: PD
Similar Properties
Nearby Subdivisions
5h4 South Pointe Phase 3a 3b
Ballentrae Sub Ph 1
Bell Creek Preserve Ph 1
Bell Creek Preserve Ph 2
Belmond Reserve
Belmond Reserve Ph 1
Belmond Reserve Ph 2
Belmond Reserve Ph 3
Belmond Reserve Phase 1
Carlton Lakes Ph 1a 1b1 An
Carlton Lakes Ph 1d1
Carlton Lakes Ph 1e1
Carlton Lakes West 2
Carlton Lakes West Ph 2b
Clubhouse Estates At Summerfie
Creekside Sub Ph 2
Crestview Lakes
Enclave At Ramble Creek
Hawkstone
Hawkstone Okerlund Ranch Subd
Lucaya Lake Club
Lucaya Lake Club Ph 1c
Lucaya Lake Club Ph 2e
Lucaya Lake Club Ph 2f
Lucaya Lake Club Ph 4a
Lucaya Lake Club Ph 4c
Lucaya Lake Club Ph 4d
Meadowbrooke At Summerfield
Oaks At Shady Creek Ph 1
Oaks At Shady Creek Ph 2
Okerlund Ranch Sub
Okerlund Ranch Subdivision Pha
Panther Trace Ph 1a
Panther Trace Ph 1b 1c
Panther Trace Ph 1b1c
Panther Trace Ph 2a2
Panther Trace Ph 2b1
Panther Trace Ph 2b2
Panther Trace Ph 2b3
Reserve At Pradera
Reserve At Pradera Ph 1a
Reserve At South Fork
Reserve At South Fork Ph 1
Reservepradera Ph 1a
Reservepraderaph 2
Ridgewood South
Shady Creek Preserve Ph 01
South Cove
South Cove Ph 23
South Fork
South Fork Q Ph 2
South Fork R Ph I
South Fork S T
South Fork Tr P Ph 1a
South Fork Tr R Ph 2a 2b
South Fork Tr S T
South Fork Tr U
South Fork Tr V Ph 1
South Fork Tr V Ph 2
South Fork Tr W
South Fork Un 06
South Fork W
Southfork
Stogi Ranch
Summer Spgs
Summerfield
Summerfield Vilage 1 Tr 32
Summerfield Village
Summerfield Village 1 Tr 10
Summerfield Village 1 Tr 11
Summerfield Village 1 Tr 17
Summerfield Village 1 Tr 21
Summerfield Village 1 Tr 21 Un
Summerfield Village 1 Tr 28
Summerfield Village 1 Tr 30
Summerfield Village 1 Tr 32
Summerfield Village 1 Tr 7
Summerfield Village 1 Tract 26
Summerfield Village 1 Tract 7
Summerfield Village I Tr 26
Summerfield Village I Tr 27
Summerfield Village I Tr 30
Summerfield Village Ii Tr 5
Summerfield Villg 1 Trct 18
Summerfield Villg 1 Trct 35
Summerfield Villg 1 Trct 38
Talavera Sub
The Estates At South Cove
Triple Creek
Triple Creek Ph 1 Village B
Triple Creek Ph 1 Village C
Triple Creek Ph 1 Village D
Triple Creek Ph 1 Villg A
Triple Creek Ph 2 Village E
Triple Creek Ph 2 Village F
Triple Creek Ph 2 Village G
Triple Creek Ph 3 Village K
Triple Creek Ph 3 Villg L
Triple Creek Ph 4 Village J
Triple Creek Ph 6 Village H
Triple Crk Ph 4 Village 1
Triple Crk Ph 4 Village I
Triple Crk Ph 4 Vlg I
Triple Crk Ph 6 Village H
Triple Crk Village J Ph 4
Triple Crk Village M2
Triple Crk Village N P
Tropical Acres South
Unplatted
Waterleaf Ph 1a
Waterleaf Ph 1b
Waterleaf Ph 1c
Waterleaf Ph 2a 2b
Waterleaf Ph 2c
Waterleaf Ph 3a
Waterleaf Ph 4b
Waterleaf Ph 6a
Waterleaf Ph 6b
Worthington

- Tracy Gantt, REALTOR ®
- Tropic Shores Realty
- Mobile: 352.410.1013
- tracyganttbeachdreams@gmail.com


