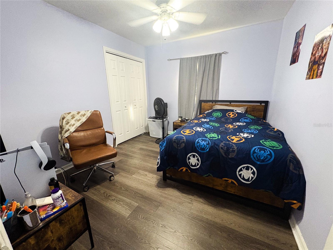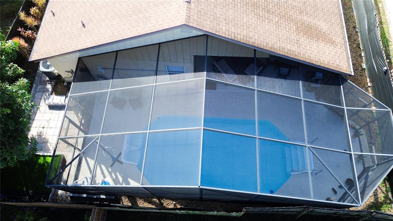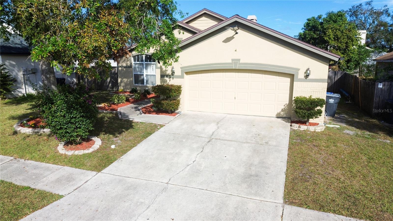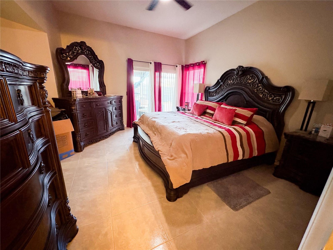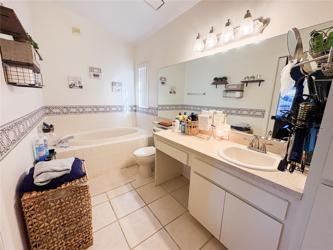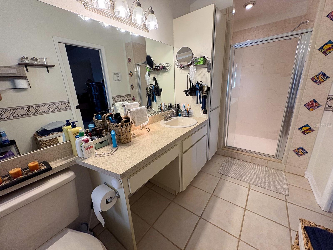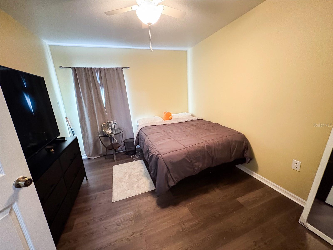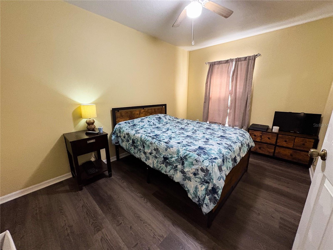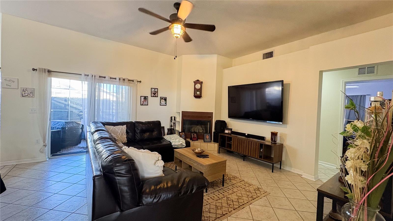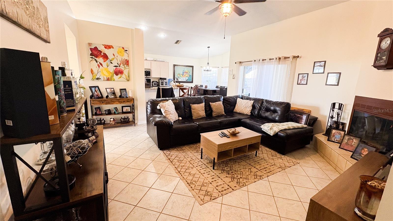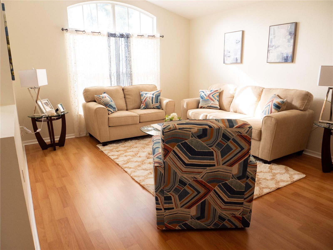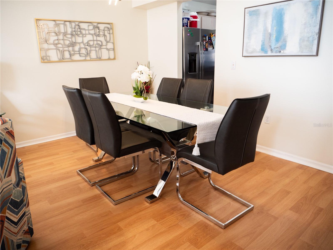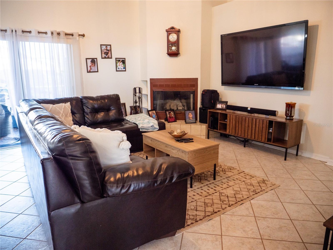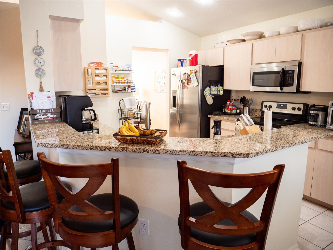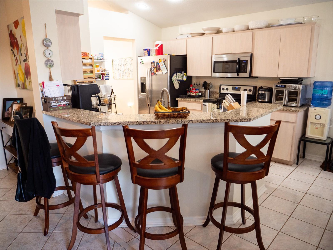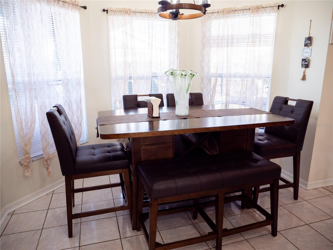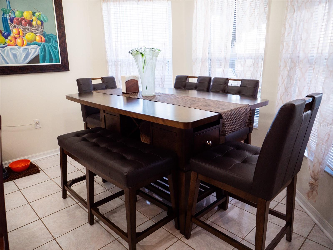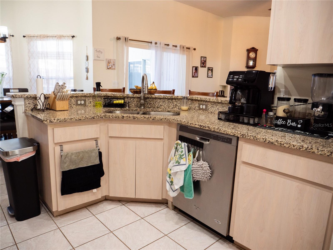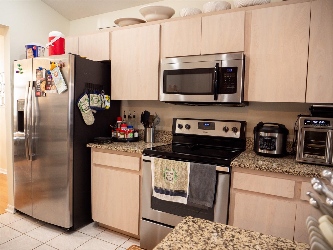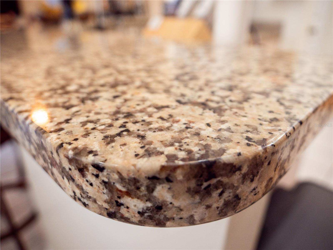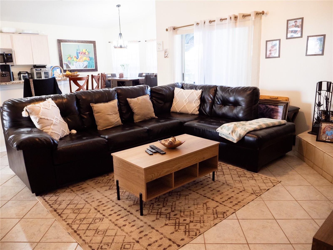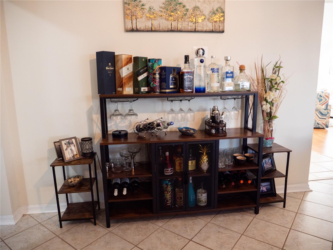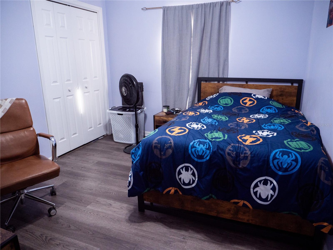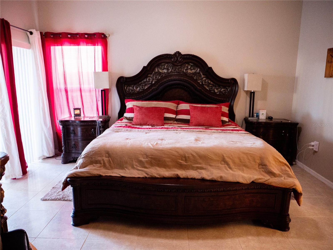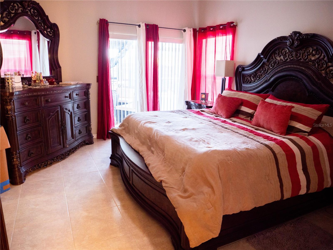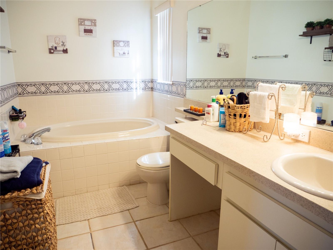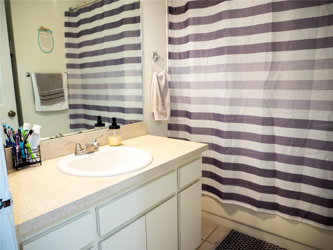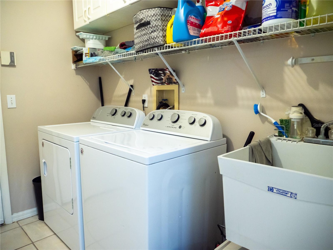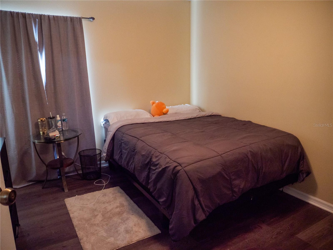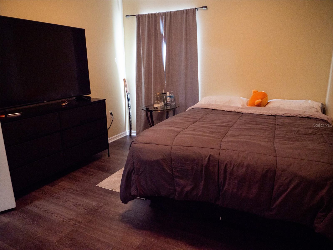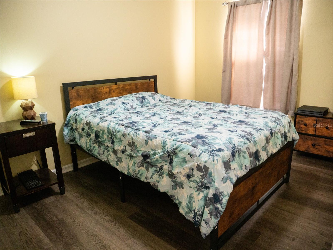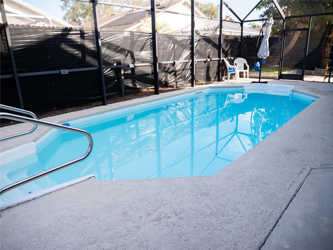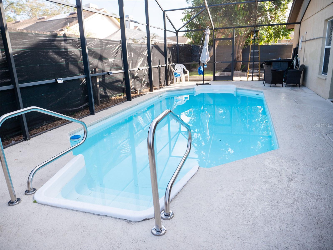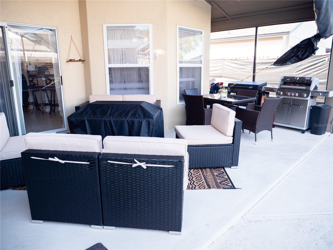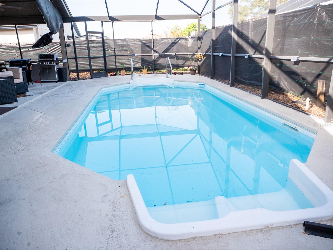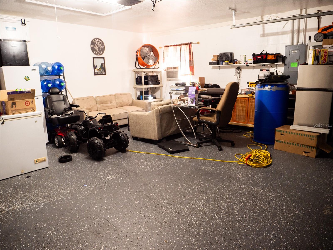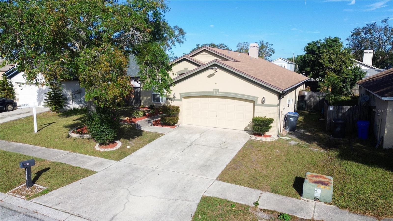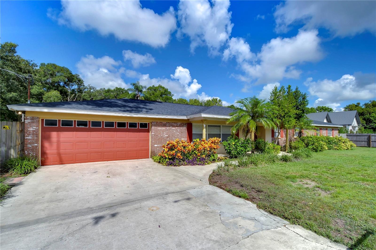1716 Westerly Drive, BRANDON, FL 33511
Property Photos
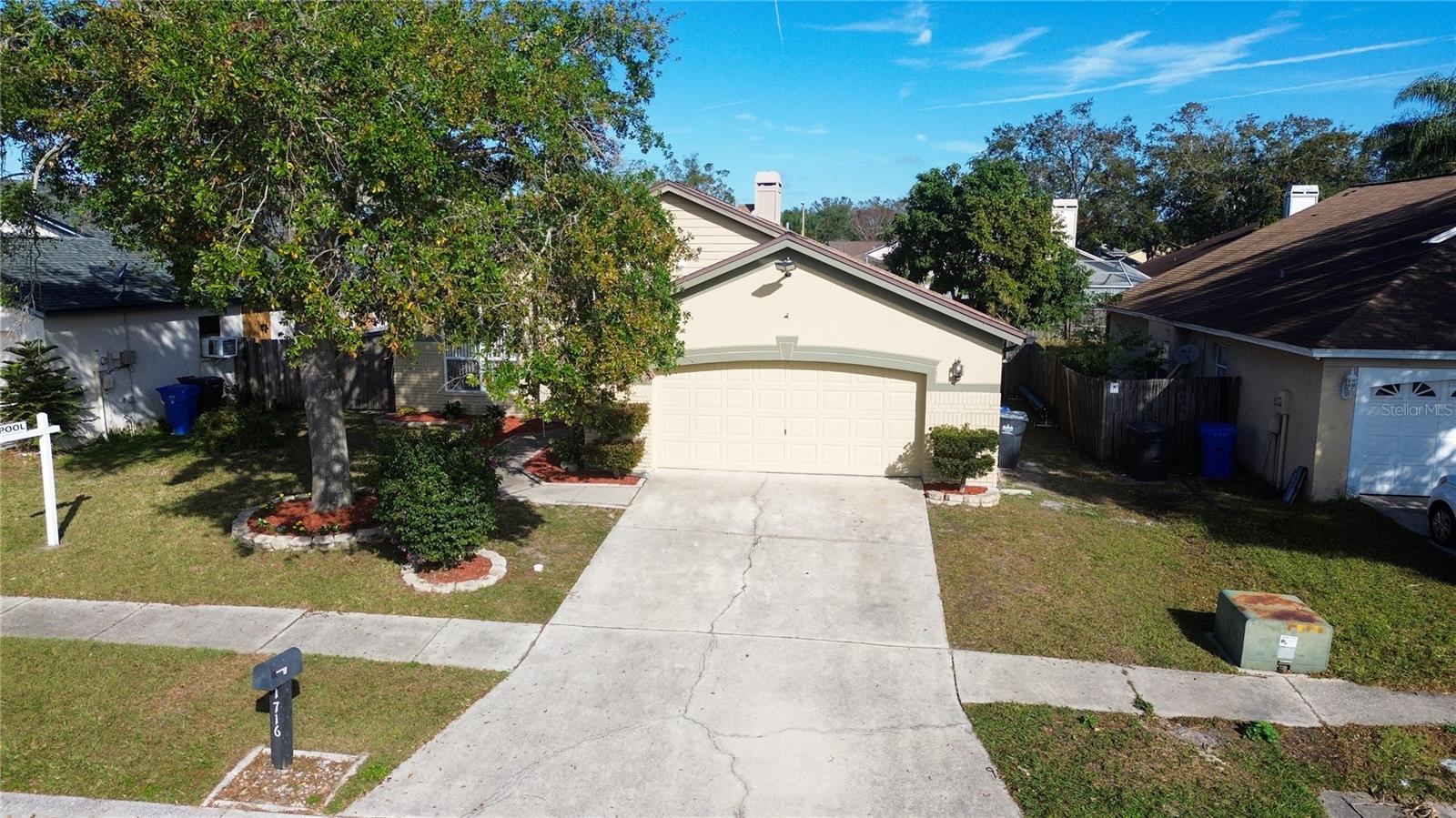
Would you like to sell your home before you purchase this one?
Priced at Only: $450,000
For more Information Call:
Address: 1716 Westerly Drive, BRANDON, FL 33511
Property Location and Similar Properties
- MLS#: TB8331800 ( Residential )
- Street Address: 1716 Westerly Drive
- Viewed: 11
- Price: $450,000
- Price sqft: $165
- Waterfront: No
- Year Built: 1993
- Bldg sqft: 2726
- Bedrooms: 4
- Total Baths: 2
- Full Baths: 2
- Garage / Parking Spaces: 2
- Days On Market: 7
- Additional Information
- Geolocation: 27.9084 / -82.3088
- County: HILLSBOROUGH
- City: BRANDON
- Zipcode: 33511
- Subdivision: Providence Lakes
- Elementary School: Mintz HB
- Middle School: McLane HB
- High School: Riverview HB
- Provided by: LPT REALTY
- Contact: Jennifer Rivera
- 877-366-2213

- DMCA Notice
-
DescriptionDiscover refined living in the newly listed residence at 1716 Westerly Dr, Brandon, FL. This stunning 4 bedroom, 2 bathroom house offers a comfortable 1,914 sqft of living space, ready to welcome you home. Featuring high ceilings and hard flooring throughout, each room creates an open and inviting atmosphere. The heart of the homethe kitchenis beautifully appointed with granite countertops and stainless steel appliances, complemented by an eat in space perfect for morning gatherings. The screened in pool area provides a private oasis to enjoy Floridas sunny days and warm evenings. Strategically located, this property ensures convenience at your doorstep. Its just minutes away from local shopping centers, diverse restaurants, and major roads, simplifying commuting and weekend outings. Move in ready, this house seamlessly blends practicality with style, making it an ideal choice for anyone looking to make their home in Brandon. Dont miss out on this incredible opportunity to own a piece of tranquility in a bustling community.
Payment Calculator
- Principal & Interest -
- Property Tax $
- Home Insurance $
- HOA Fees $
- Monthly -
Features
Building and Construction
- Covered Spaces: 0.00
- Exterior Features: Garden, Lighting, Rain Gutters, Sidewalk, Sliding Doors
- Fencing: Fenced, Wood
- Flooring: Ceramic Tile, Luxury Vinyl
- Living Area: 1914.00
- Roof: Shingle
Land Information
- Lot Features: In County, Landscaped, Sidewalk, Paved
School Information
- High School: Riverview-HB
- Middle School: McLane-HB
- School Elementary: Mintz-HB
Garage and Parking
- Garage Spaces: 2.00
- Parking Features: Driveway, Garage Door Opener, Ground Level
Eco-Communities
- Pool Features: In Ground, Screen Enclosure, Vinyl
- Water Source: Public
Utilities
- Carport Spaces: 0.00
- Cooling: Central Air
- Heating: Central
- Pets Allowed: Yes
- Sewer: Public Sewer
- Utilities: Cable Available, Electricity Available, Electricity Connected, Public, Sewer Available, Sewer Connected, Underground Utilities, Water Available
Amenities
- Association Amenities: Playground
Finance and Tax Information
- Home Owners Association Fee: 406.00
- Net Operating Income: 0.00
- Tax Year: 2023
Other Features
- Appliances: Dishwasher, Microwave, Range, Refrigerator
- Association Name: Castle Group
- Association Phone: 813-882-4894
- Country: US
- Interior Features: Ceiling Fans(s), Eat-in Kitchen, Kitchen/Family Room Combo, Living Room/Dining Room Combo, Open Floorplan, Primary Bedroom Main Floor, Solid Surface Counters, Thermostat
- Legal Description: PROVIDENCE LAKES UNIT III PHASE C LOT 20 BLOCK F
- Levels: One
- Area Major: 33511 - Brandon
- Occupant Type: Owner
- Parcel Number: U-33-29-20-2IZ-F00000-00020.0
- Style: Contemporary
- View: Pool
- Views: 11
- Zoning Code: PD
Similar Properties
Nearby Subdivisions
Alafia Estates
Alafia Preserve
Bloomingdale Sec C
Bloomingdale Sec D
Bloomingdale Sec E
Bloomingdale Sec F
Bloomingdale Sec H
Bloomingdale Trails
Bloomingdale Village Ph 2
Bloomingdale Village Ph I Sub
Brandon Lake Park
Brandon Pointe
Brandon Pointe Ph 3 Prcl
Brandon Preserve
Brandon Terrace Park
Brandon Tradewinds Add
Brandon View Estates
Breezy Meadows
Brentwood Hills
Brentwood Hills Tr C
Brentwood Hills Trct F Un 1
Brooker Ridge
Brookwood
Bryan Manor South
Buckhorn Creek
Camelot Woods Ph 2
Cedar Grove
Colonial Heights
Colonial Oaks
Dixons First Add
Eastwood Sub 1st Add
Four Winds Estates
Gallery Gardens 3rd Add
Heather Lakes
Hickory Creek 1st Add
Hickory Lakes Ph 02
Hidden Lakes
Hidden Reserve
High Point Estates First Addit
Highland Ridge
Hillside
Holiday Hills
Hunter Place
Kingswood Heights
La Viva
Montclair Meadow 1st
Oak Mont
Oak Park Twnhms
Orange Grove Estates
Peppermill At Providence Lakes
Peppermill Iii At Providence L
Plantation Estates
Ponderosa
Ponderosa 2nd Add
Providence Lakes
Providence Lakes Prcl M
Providence Lakes Prcl Mf Pha
Sanctuary At John Moore Road
Sanctuary At John Moore Road L
Shoals
Sterling Ranch
Tanglewood
Unplatted
Van Sant
Van Sant Sub
Vineyards

- Tracy Gantt, REALTOR ®
- Tropic Shores Realty
- Mobile: 352.410.1013
- tracyganttbeachdreams@gmail.com


