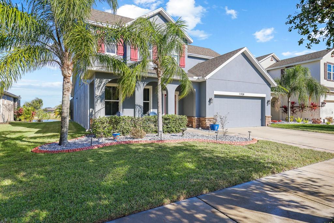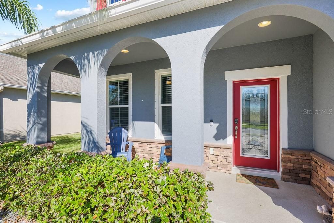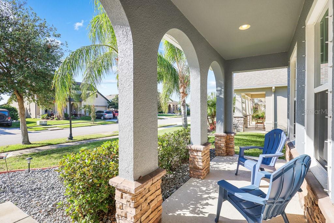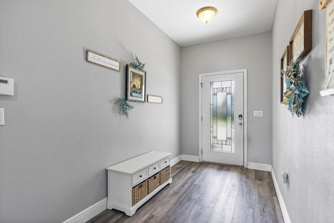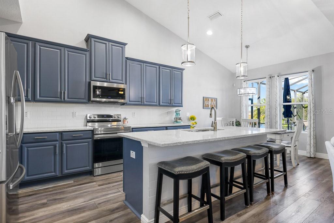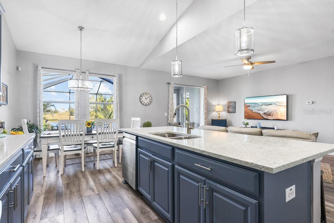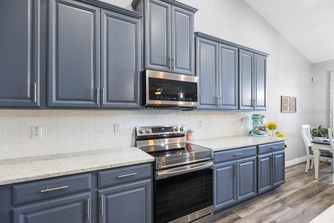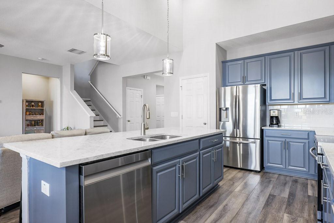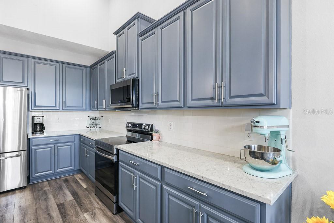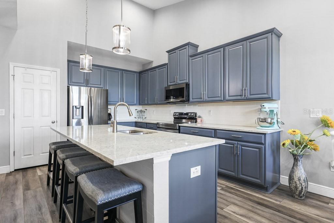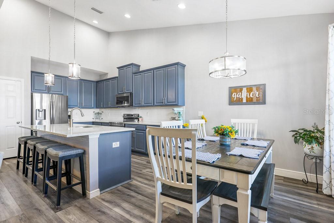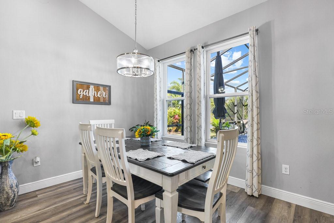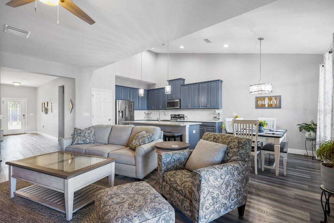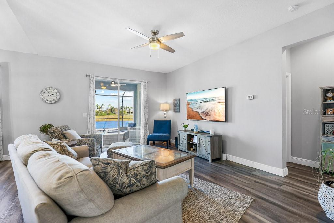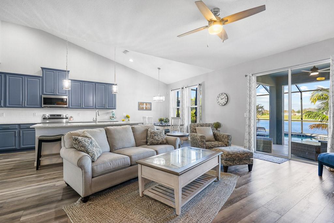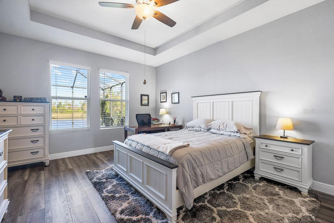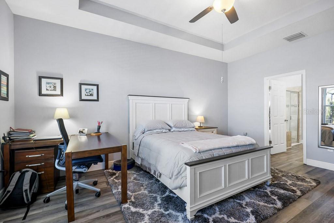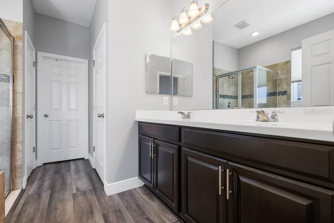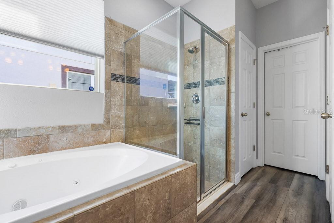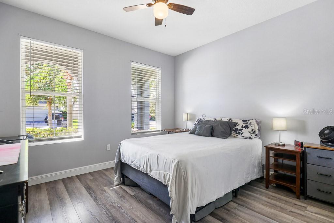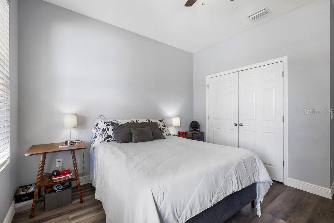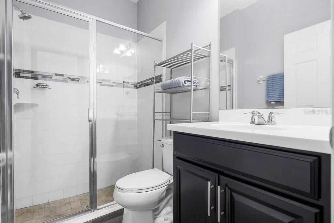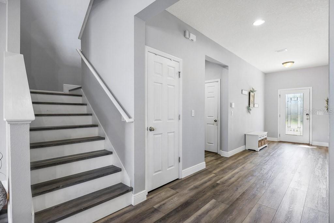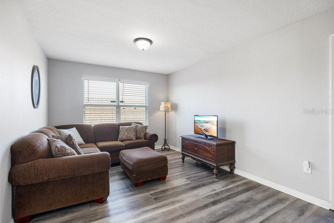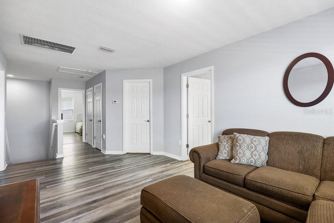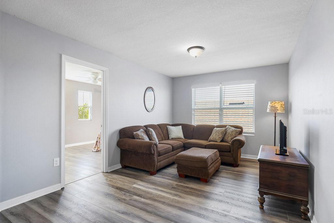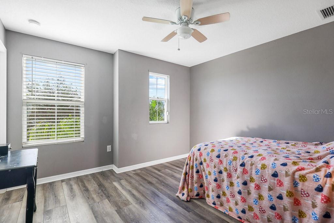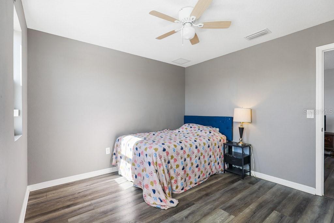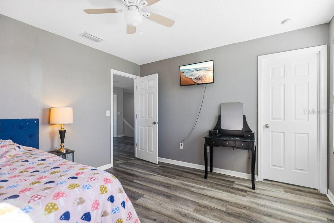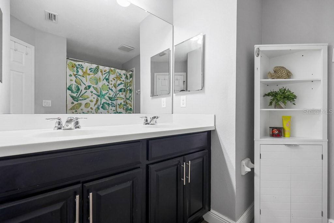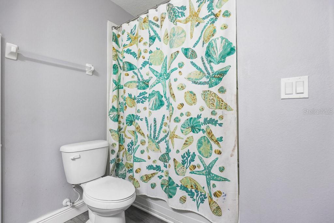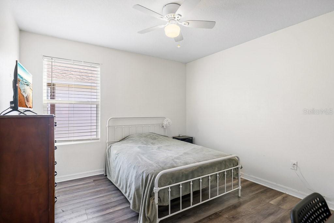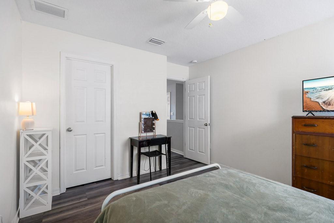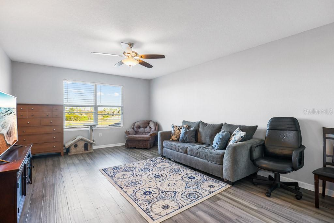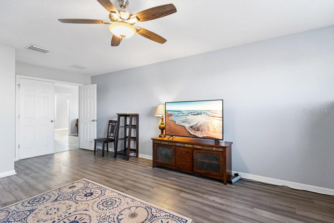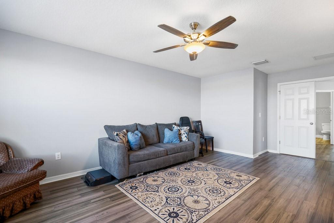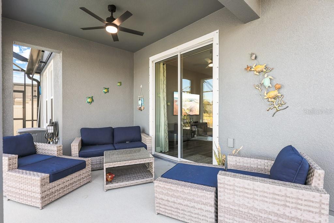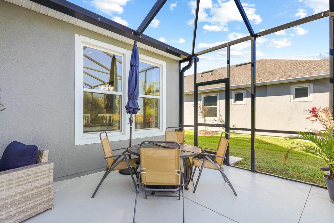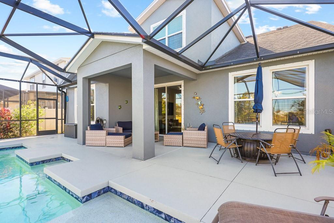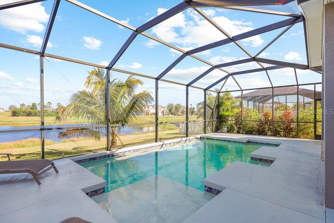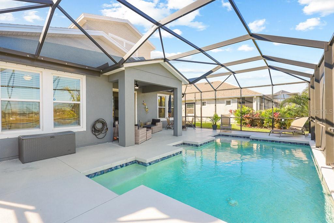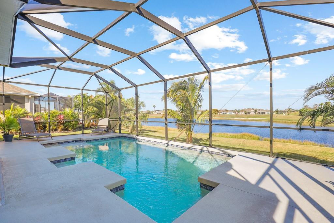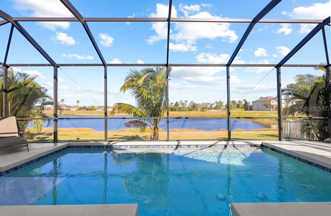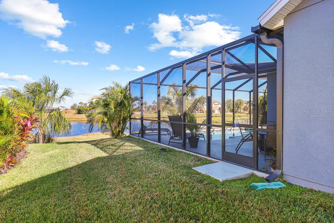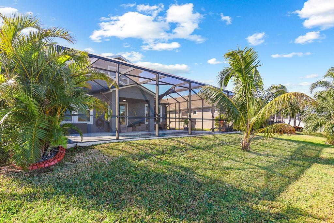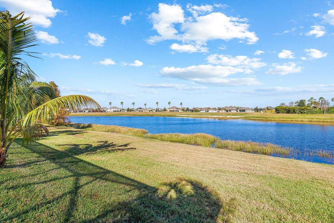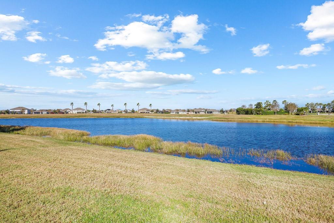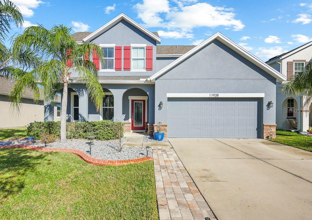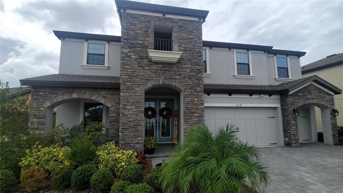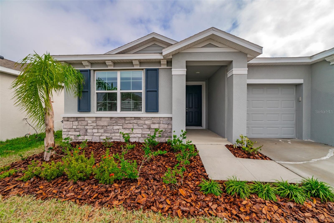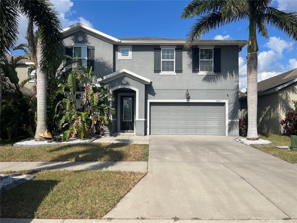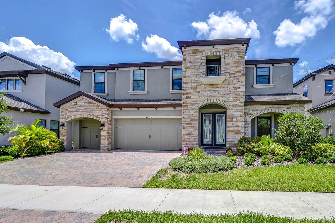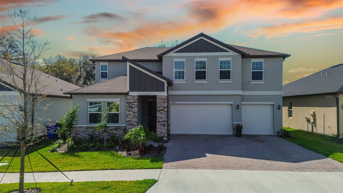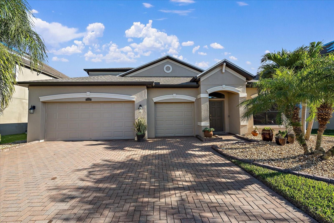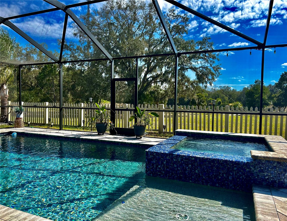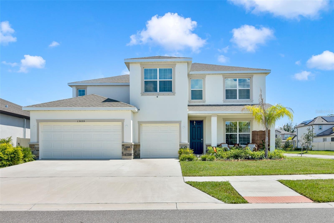11938 Greenchop Place, RIVERVIEW, FL 33579
Property Photos
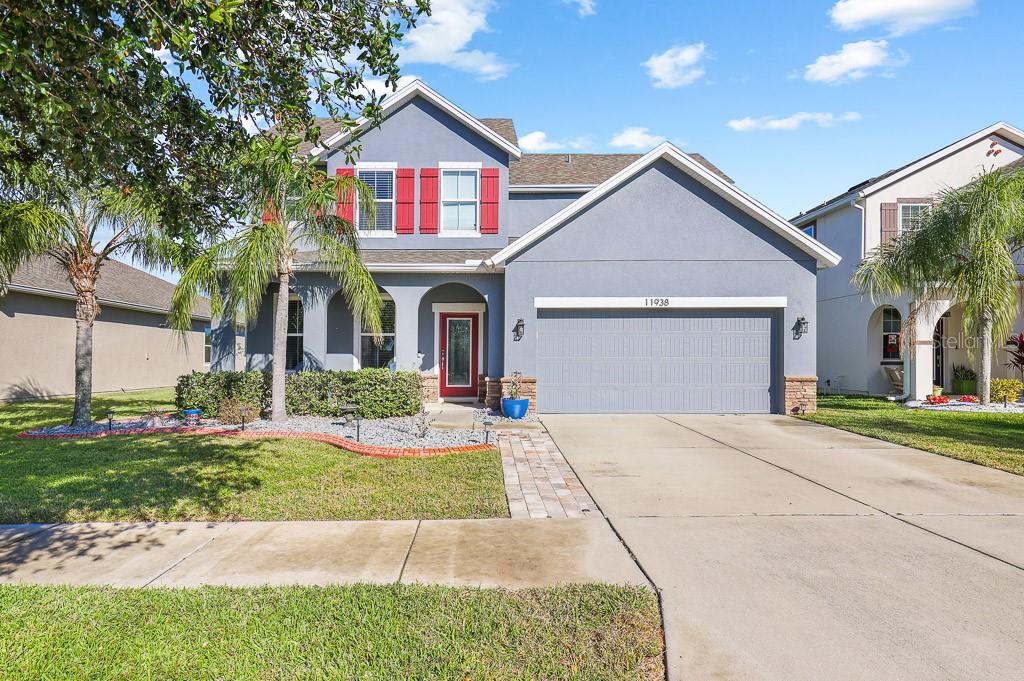
Would you like to sell your home before you purchase this one?
Priced at Only: $600,000
For more Information Call:
Address: 11938 Greenchop Place, RIVERVIEW, FL 33579
Property Location and Similar Properties
- MLS#: TB8331248 ( Residential )
- Street Address: 11938 Greenchop Place
- Viewed: 3
- Price: $600,000
- Price sqft: $178
- Waterfront: Yes
- Wateraccess: Yes
- Waterfront Type: Pond
- Year Built: 2017
- Bldg sqft: 3364
- Bedrooms: 4
- Total Baths: 3
- Full Baths: 3
- Garage / Parking Spaces: 2
- Days On Market: 8
- Additional Information
- Geolocation: 27.7927 / -82.2873
- County: HILLSBOROUGH
- City: RIVERVIEW
- Zipcode: 33579
- Subdivision: Reserve At Pradera Ph 1a
- Elementary School: Summerfield
- Middle School: Eisenhower HB
- High School: Sumner High School
- Provided by: EATON REALTY,LLC
- Contact: Chanelle Brennan
- 813-672-8022

- DMCA Notice
-
DescriptionWelcome to your dream home in the highly sought after Reserve at Pradera community! This meticulously maintained pool home features 4 bedrooms, 3 full bathrooms, and 2,710 sq. ft. of thoughtfully designed living space, perfectly suited for both relaxation and entertaining. With a 2 car garage and numerous modern updates, this home is as functional as it is stylish. The main floor is designed for comfort and convenience, featuring a luxurious primary suite with a spa like en suite bathroom that includes a dual sink vanity, a relaxing garden tub, a separate shower, and a spacious walk in closet. A guest bedroom is perfectly situated near the second full bathroom, making it ideal for overnight visitors or multigenerational living. Upstairs, two additional bedrooms share the third full bathroom and are complemented by a versatile loft space and an oversized bonus/media room, which can easily be converted into a fifth bedroom, home office, or entertainment hub. The heart of the home is the spacious and beautifully updated kitchen. Renovated in August 2022, it boasts elegant Quartz countertops, premium stainless steel appliances, and a large center island that provides ample workspace and seating. The kitchen overlooks the open concept living room, creating a seamless flow thats perfect for everyday living or hosting family and friends. Throughout the home, updated luxury vinyl flooring (2023) adds a contemporary and cohesive touch, while fresh interior paint (2020) and exterior paint (2022) enhance the homes inviting and modern feel. Step outside to your personal oasis. The screened in back patio features a sparkling pool, built in 2021, and offers breathtaking pond views. This tranquil setting is ideal for enjoying Floridas sunny weather, whether youre taking a refreshing swim or entertaining guests in style. The community itself offers fantastic amenities, including a pool, playgrounds, and a dog park, providing activities and enjoyment for everyone. Conveniently located near shopping, dining, nature parks, hospitals, and major highways like I 75 and US 301, this home perfectly balances tranquility and accessibility. Dont miss your chance to make this stunning property your ownit truly has everything you need and more!
Payment Calculator
- Principal & Interest -
- Property Tax $
- Home Insurance $
- HOA Fees $
- Monthly -
Features
Building and Construction
- Covered Spaces: 0.00
- Exterior Features: Hurricane Shutters, Irrigation System, Lighting, Private Mailbox, Rain Gutters, Sidewalk, Sliding Doors
- Flooring: Luxury Vinyl
- Living Area: 2710.00
- Roof: Shingle
School Information
- High School: Sumner High School
- Middle School: Eisenhower-HB
- School Elementary: Summerfield-HB
Garage and Parking
- Garage Spaces: 2.00
- Parking Features: Driveway, Garage Door Opener
Eco-Communities
- Green Energy Efficient: Appliances
- Pool Features: Heated, In Ground, Salt Water, Screen Enclosure
- Water Source: Public
Utilities
- Carport Spaces: 0.00
- Cooling: Central Air
- Heating: Central, Electric
- Pets Allowed: Yes
- Sewer: Public Sewer
- Utilities: BB/HS Internet Available, Cable Available, Electricity Connected, Public, Sewer Connected, Sprinkler Meter, Street Lights, Water Connected
Amenities
- Association Amenities: Pool, Recreation Facilities
Finance and Tax Information
- Home Owners Association Fee Includes: Pool, Recreational Facilities
- Home Owners Association Fee: 185.00
- Net Operating Income: 0.00
- Tax Year: 2024
Other Features
- Appliances: Dishwasher, Disposal, Electric Water Heater, Microwave, Range, Refrigerator
- Association Name: Reserve at Pradera/Rizetta & Co/ Christina Newsome
- Association Phone: 813-533-2950
- Country: US
- Interior Features: High Ceilings, Open Floorplan, Primary Bedroom Main Floor, Solid Wood Cabinets, Split Bedroom, Stone Counters, Thermostat, Tray Ceiling(s), Walk-In Closet(s)
- Legal Description: RESERVE AT PRADERA PHASE 1A LOT 60 BLOCK 4
- Levels: Two
- Area Major: 33579 - Riverview
- Occupant Type: Owner
- Parcel Number: U-10-31-20-9YU-000004-00060.0
- Style: Contemporary
- View: Water
- Zoning Code: PD
Similar Properties
Nearby Subdivisions
5h4 South Pointe Phase 3a 3b
Ballentrae Sub Ph 1
Bell Creek Preserve Ph 1
Bell Creek Preserve Ph 2
Belmond Reserve
Belmond Reserve Ph 1
Belmond Reserve Ph 2
Belmond Reserve Ph 3
Belmond Reserve Phase 1
Carlton Lakes Ph 1a 1b1 An
Carlton Lakes Ph 1d1
Carlton Lakes Ph 1e1
Carlton Lakes West 2
Carlton Lakes West Ph 2b
Clubhouse Estates At Summerfie
Creekside Sub Ph 2
Crestview Lakes
Enclave At Ramble Creek
Hawkstone
Hawkstone Okerlund Ranch Subd
Lucaya Lake Club
Lucaya Lake Club Ph 1c
Lucaya Lake Club Ph 2e
Lucaya Lake Club Ph 2f
Lucaya Lake Club Ph 4a
Lucaya Lake Club Ph 4c
Lucaya Lake Club Ph 4d
Meadowbrooke At Summerfield
Oaks At Shady Creek Ph 1
Oaks At Shady Creek Ph 2
Okerlund Ranch Sub
Okerlund Ranch Subdivision Pha
Panther Trace Ph 1a
Panther Trace Ph 1b 1c
Panther Trace Ph 1b1c
Panther Trace Ph 2a2
Panther Trace Ph 2b1
Panther Trace Ph 2b2
Panther Trace Ph 2b3
Reserve At Pradera
Reserve At Pradera Ph 1a
Reserve At South Fork
Reserve At South Fork Ph 1
Reservepradera Ph 1a
Reservepraderaph 2
Ridgewood South
Shady Creek Preserve Ph 01
South Cove
South Cove Ph 23
South Fork
South Fork Q Ph 2
South Fork R Ph I
South Fork S T
South Fork Tr P Ph 1a
South Fork Tr R Ph 2a 2b
South Fork Tr S T
South Fork Tr U
South Fork Tr V Ph 1
South Fork Tr V Ph 2
South Fork Tr W
South Fork Un 06
South Fork W
Southfork
Stogi Ranch
Summer Spgs
Summerfield
Summerfield Vilage 1 Tr 32
Summerfield Village
Summerfield Village 1 Tr 10
Summerfield Village 1 Tr 11
Summerfield Village 1 Tr 17
Summerfield Village 1 Tr 21
Summerfield Village 1 Tr 21 Un
Summerfield Village 1 Tr 28
Summerfield Village 1 Tr 30
Summerfield Village 1 Tr 32
Summerfield Village 1 Tr 7
Summerfield Village 1 Tract 26
Summerfield Village 1 Tract 7
Summerfield Village I Tr 26
Summerfield Village I Tr 27
Summerfield Village I Tr 30
Summerfield Village Ii Tr 5
Summerfield Villg 1 Trct 18
Summerfield Villg 1 Trct 35
Summerfield Villg 1 Trct 38
Talavera Sub
The Estates At South Cove
Triple Creek
Triple Creek Ph 1 Village B
Triple Creek Ph 1 Village C
Triple Creek Ph 1 Village D
Triple Creek Ph 1 Villg A
Triple Creek Ph 2 Village E
Triple Creek Ph 2 Village F
Triple Creek Ph 2 Village G
Triple Creek Ph 3 Village K
Triple Creek Ph 3 Villg L
Triple Creek Ph 4 Village J
Triple Creek Ph 6 Village H
Triple Crk Ph 4 Village 1
Triple Crk Ph 4 Village I
Triple Crk Ph 4 Vlg I
Triple Crk Ph 6 Village H
Triple Crk Village J Ph 4
Triple Crk Village M2
Triple Crk Village N P
Tropical Acres South
Unplatted
Waterleaf Ph 1a
Waterleaf Ph 1b
Waterleaf Ph 1c
Waterleaf Ph 2a 2b
Waterleaf Ph 2c
Waterleaf Ph 3a
Waterleaf Ph 4b
Waterleaf Ph 6a
Waterleaf Ph 6b
Worthington

- Tracy Gantt, REALTOR ®
- Tropic Shores Realty
- Mobile: 352.410.1013
- tracyganttbeachdreams@gmail.com


