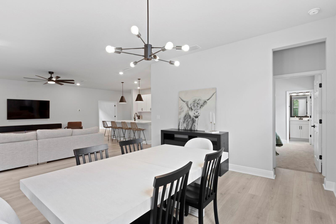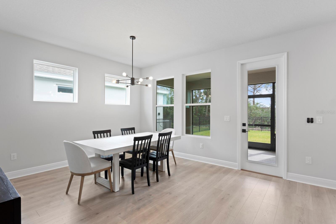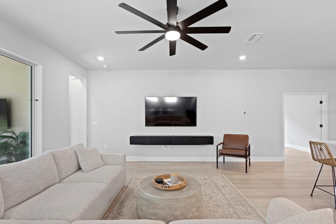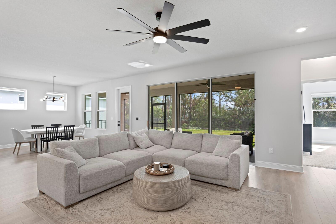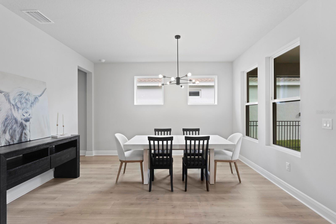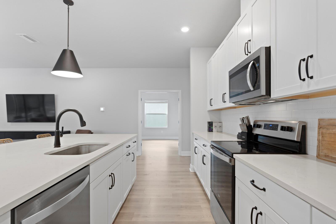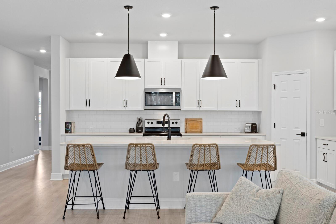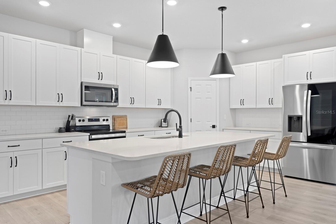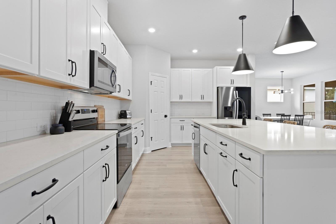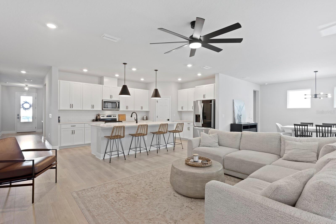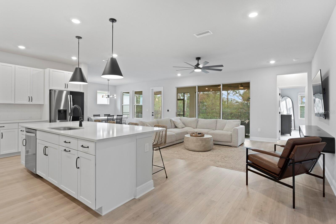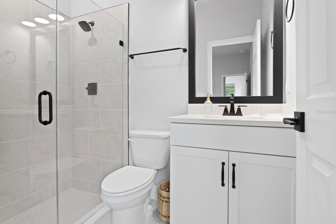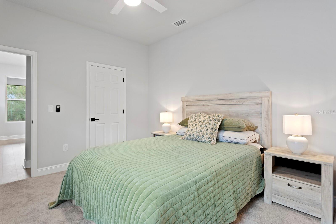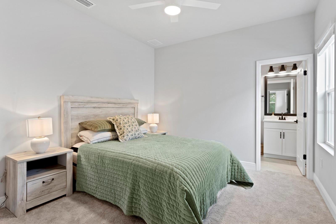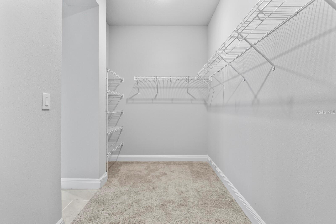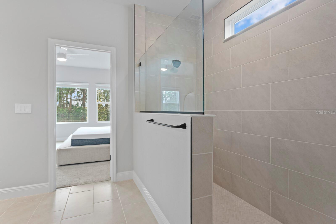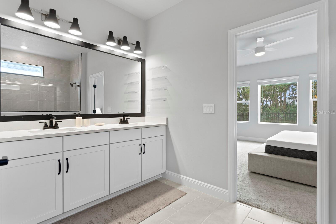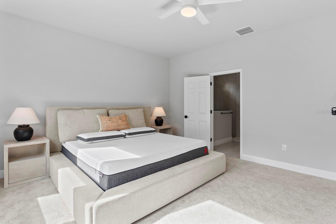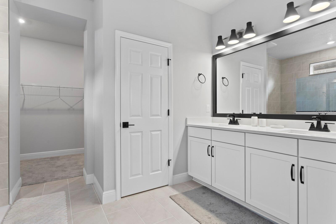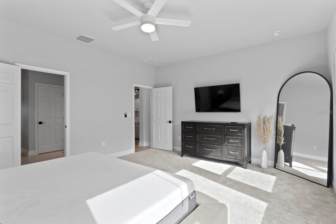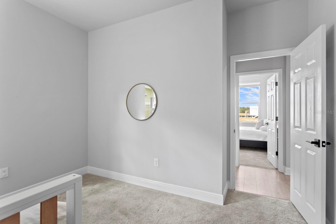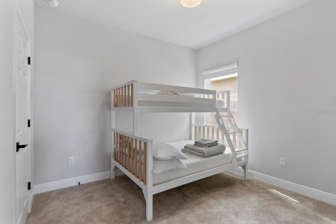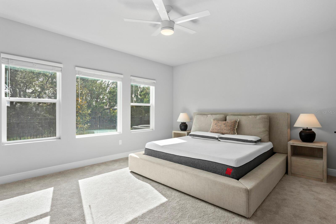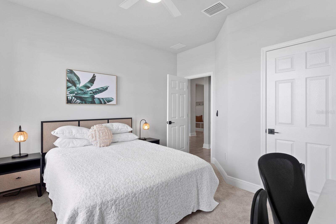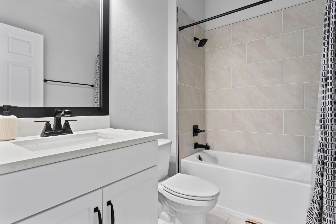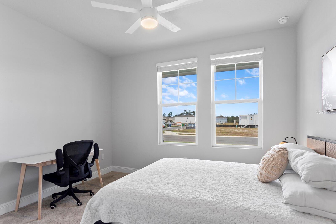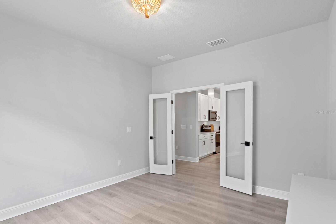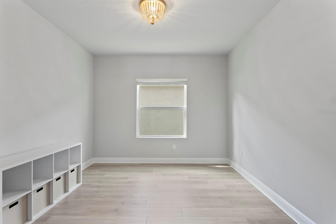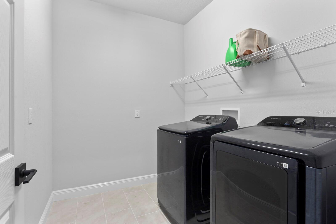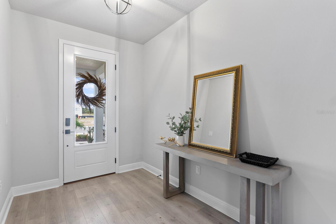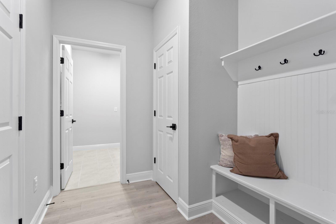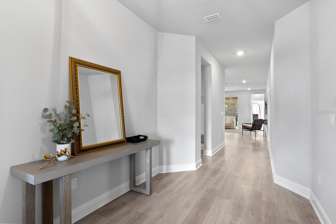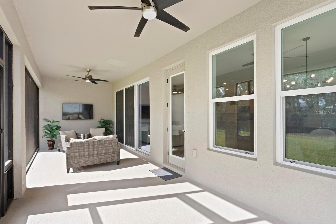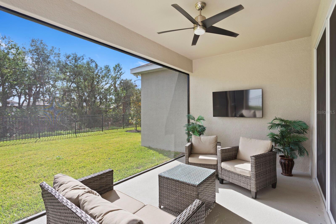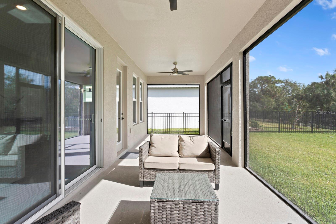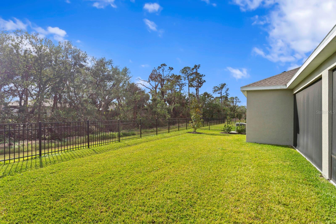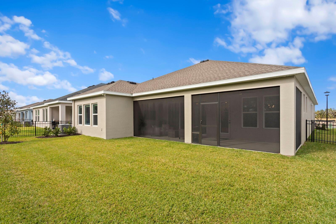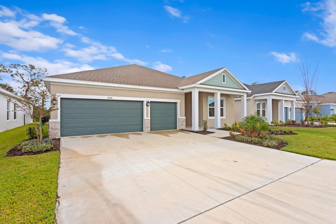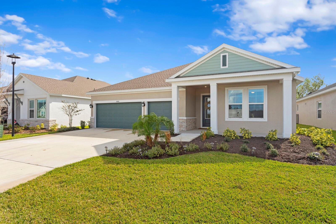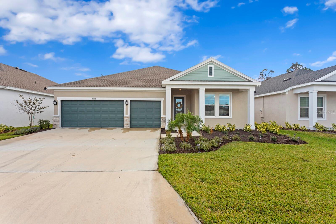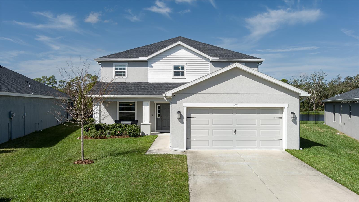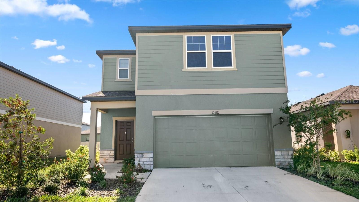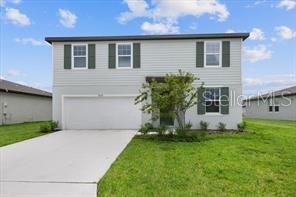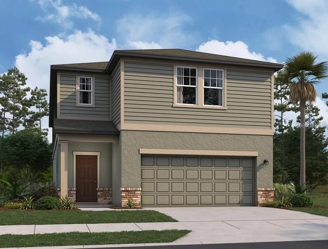8909 Windlass Cove, PARRISH, FL 34219
Property Photos
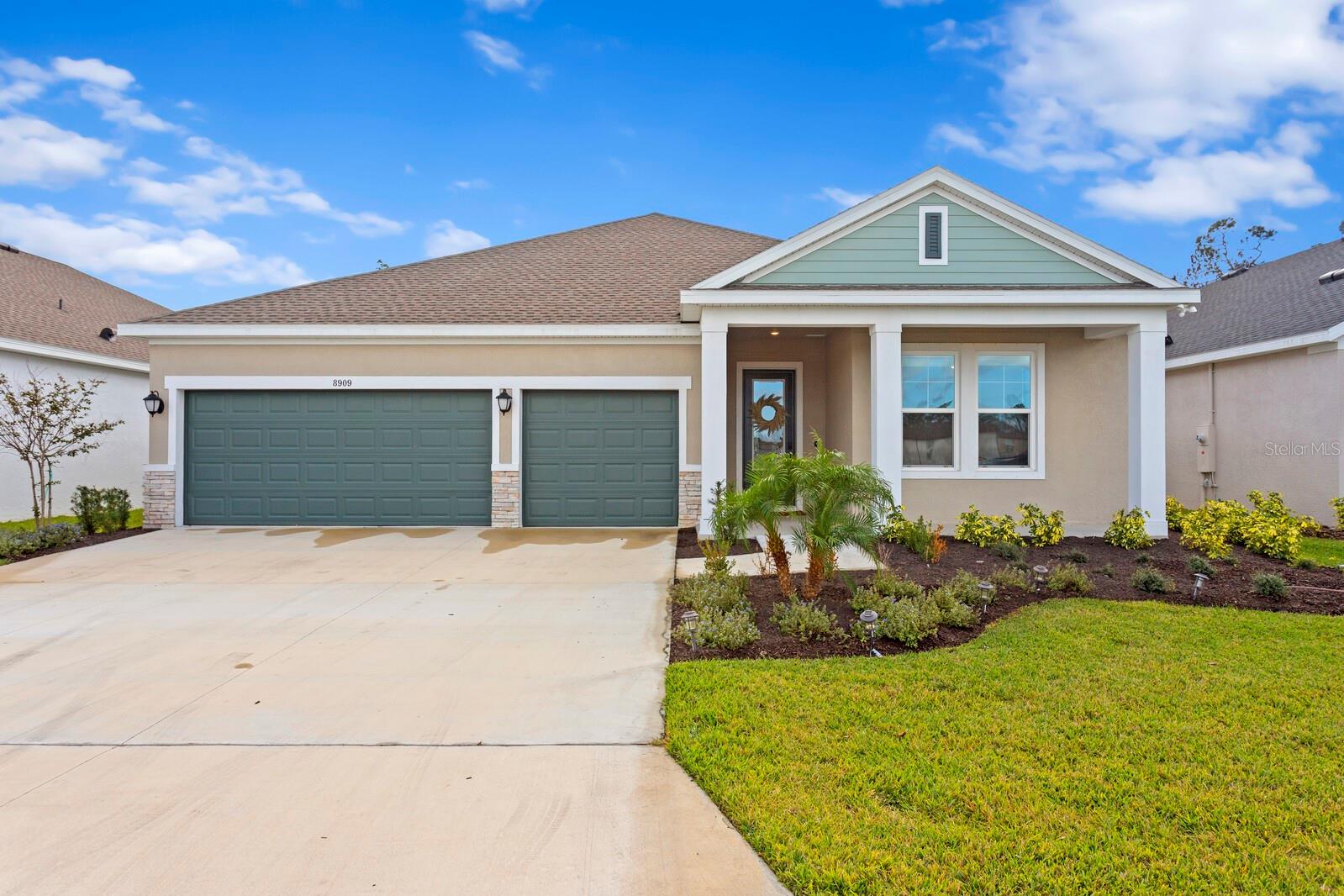
Would you like to sell your home before you purchase this one?
Priced at Only: $4,000
For more Information Call:
Address: 8909 Windlass Cove, PARRISH, FL 34219
Property Location and Similar Properties
- MLS#: TB8330620 ( Residential Lease )
- Street Address: 8909 Windlass Cove
- Viewed: 16
- Price: $4,000
- Price sqft: $1
- Waterfront: No
- Year Built: 2023
- Bldg sqft: 3561
- Bedrooms: 4
- Total Baths: 3
- Full Baths: 3
- Garage / Parking Spaces: 3
- Days On Market: 16
- Additional Information
- Geolocation: 27.6195 / -82.4718
- County: MANATEE
- City: PARRISH
- Zipcode: 34219
- Subdivision: Isles At Bayview Ph Iii
- Elementary School: Virgil Mills
- Middle School: Buffalo Creek Middle
- High School: Parrish Community High
- Provided by: COMPASS FLORIDA, LLC
- Contact: Henri Wick
- 813-355-0744

- DMCA Notice
-
DescriptionIndulge in the cozy living of the newly developed community at ISLES at BAYVIEW. This home boasts over 2,400 square feet of expansive, open concept family spaces, featuring 4 bedrooms, 3 bathrooms, an owner's retreat, and a study room. Select rooms are equipped with built in ceiling fans. The dining area showcases an 8 light modern Sputnik chandelier, a 6 chair dining table, and a view of the backyard. The kitchen is a chef's dream, equipped with stainless steel appliances, a spacious pantry, island countertops, built in floor to ceiling shelves, and a variety of modern conveniences. The owner's retreat offers an exclusive en suite bath with a double vanity sink, a uniquely styled shower area, and a walk in closet equipped with ClosetMaid. Each room is outfitted with custom built closets. The home also includes a 3 car paved driveway garage and a spacious front yard. Enjoy an amazing neighborhood with unparalleled community amenities, conveniently located near I 75 and US 301, as well as nearby shopping areas, supermarkets, restaurants, and recreational parks. Owners are responsible for HOA fees, trash, sewer, and landscaping costs. Available for $3,600 (unfurnished) and $4,000 (partially furnished see photos). Schedule your showing now!
Payment Calculator
- Principal & Interest -
- Property Tax $
- Home Insurance $
- HOA Fees $
- Monthly -
Features
Building and Construction
- Covered Spaces: 0.00
- Flooring: Carpet, Laminate, Tile
- Living Area: 2431.00
Property Information
- Property Condition: Completed
Land Information
- Lot Features: City Limits
School Information
- High School: Parrish Community High
- Middle School: Buffalo Creek Middle
- School Elementary: Virgil Mills Elementary
Garage and Parking
- Garage Spaces: 3.00
- Parking Features: Driveway, Garage Door Opener, Other
Eco-Communities
- Water Source: Canal/Lake For Irrigation, Public
Utilities
- Carport Spaces: 0.00
- Cooling: Central Air
- Heating: Central, Electric, Exhaust Fan
- Pets Allowed: No
- Sewer: Private Sewer
- Utilities: BB/HS Internet Available, Cable Available, Electricity Connected, Fiber Optics, Fire Hydrant, Phone Available, Public, Sewer Connected, Sprinkler Recycled, Underground Utilities, Water Available, Water Connected
Amenities
- Association Amenities: Clubhouse, Fence Restrictions, Other, Playground, Pool, Recreation Facilities, Spa/Hot Tub
Finance and Tax Information
- Home Owners Association Fee: 0.00
- Net Operating Income: 0.00
Other Features
- Appliances: Dishwasher, Microwave, Range
- Association Name: Rizzeta & Company
- Association Phone: 813.533.2950
- Country: US
- Furnished: Negotiable
- Interior Features: High Ceilings, In Wall Pest System, Thermostat, Walk-In Closet(s)
- Levels: One
- Area Major: 34219 - Parrish
- Occupant Type: Owner
- Parcel Number: 606295259
- Views: 16
Owner Information
- Owner Pays: Other, Sewer, Trash Collection
Similar Properties
Nearby Subdivisions
Aviary At Rutland Ranch Ph 1a
Bella Lago
Bella Lago Ph Ii Subph Iiaia I
Canoe Creek Ph Ii Subph Iia I
Canoe Creek Ph Iii
Canoe Creek Phase I
Copperstone Ph I
Copperstone Ph Iic
Creekside Preservph Ii
Crosswind Point Ph I
Forest Creek Ph I Ia
Gamble Creek Estates Ph Ii Ii
Harrison Ranch
Isles At Bayview
Isles At Bayview Ph I Subph A
Isles At Bayview Ph Ii
Isles At Bayview Ph Iii
Kingsfield
Lexington Ph V Vi Vii
Lot 5 Of Parrish Lakes Phase I
Morgans Glen Twnhms Ph Iiia I
North River Ranch Ph Iai
North River Ranch Ph Ib Id Ea
Not Applicable
Prosperity Lakes
River Wilderness Ph Iib
Rye Crossing
Salt Meadows
Sawgrass Lakes Ph Iiii
Silverleaf Ph Ib
Silverleaf Ph Iv
Summerwoods
Summerwoods Ph Iiia Iva
Summerwoods Ph Iiib Ivb
Summerwoods Ph Ivc
Windwater

- Tracy Gantt, REALTOR ®
- Tropic Shores Realty
- Mobile: 352.410.1013
- tracyganttbeachdreams@gmail.com


