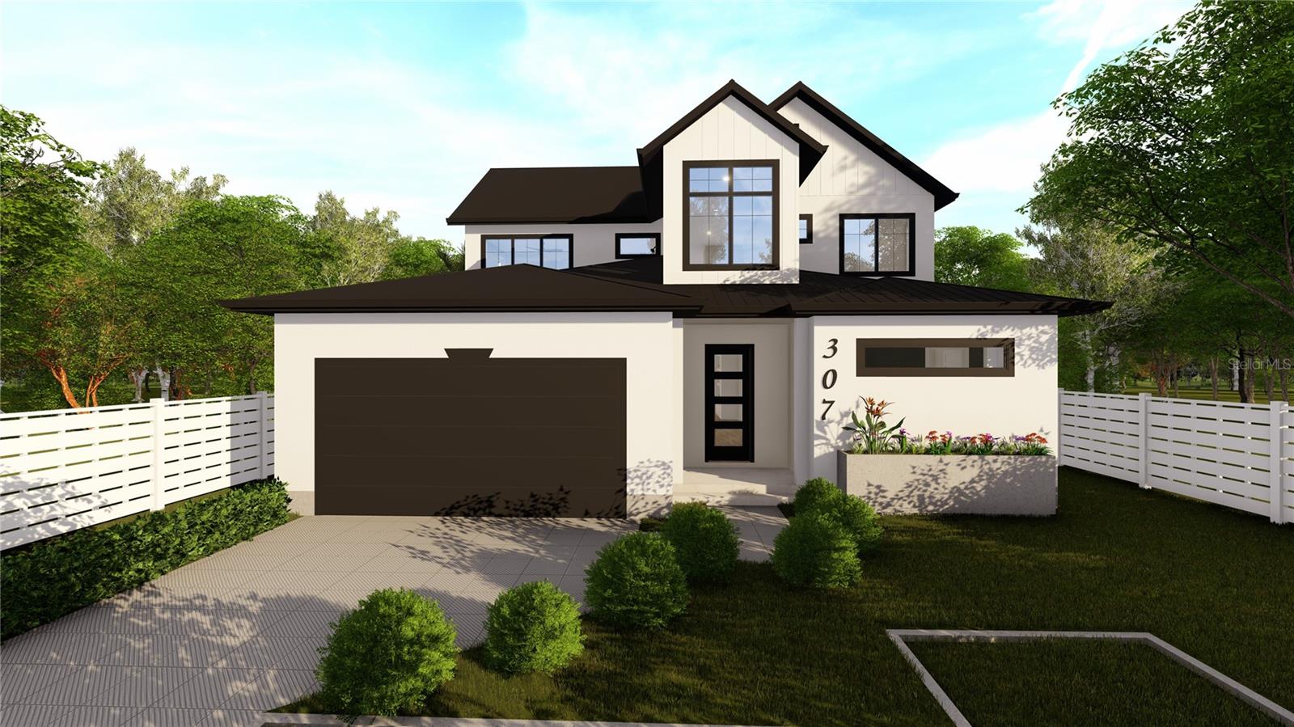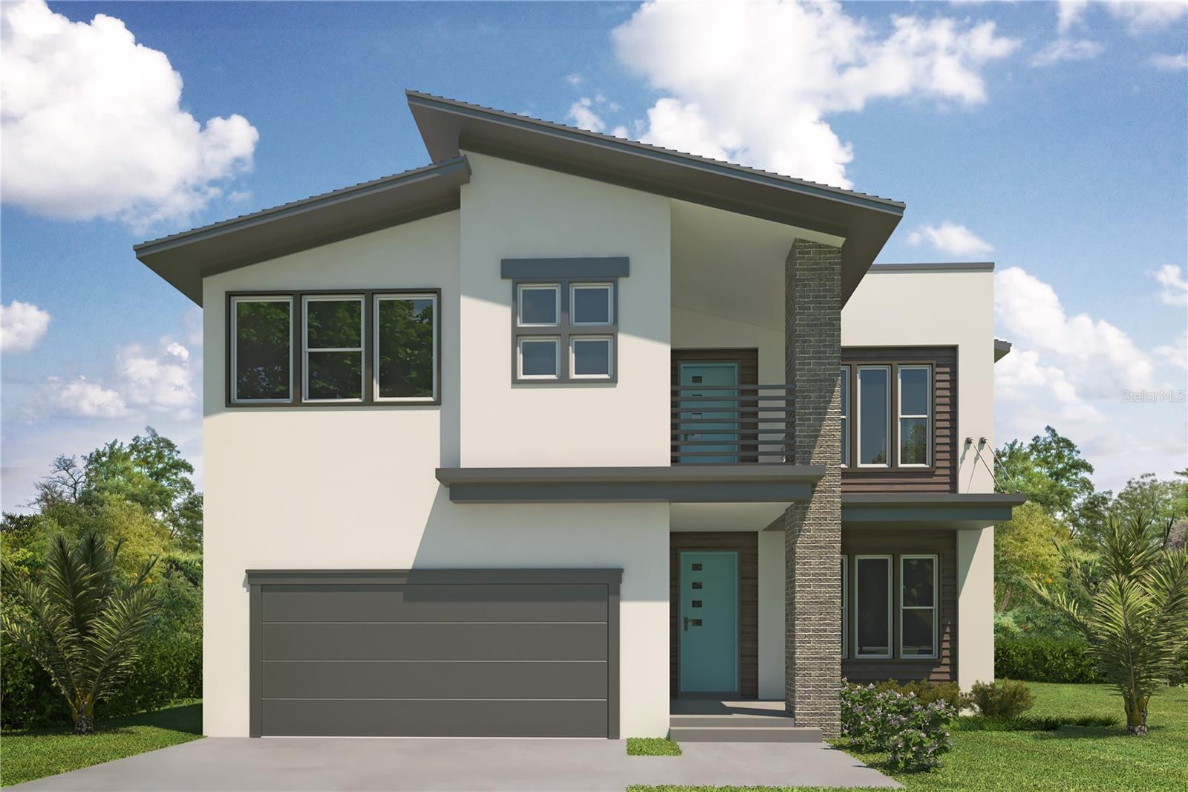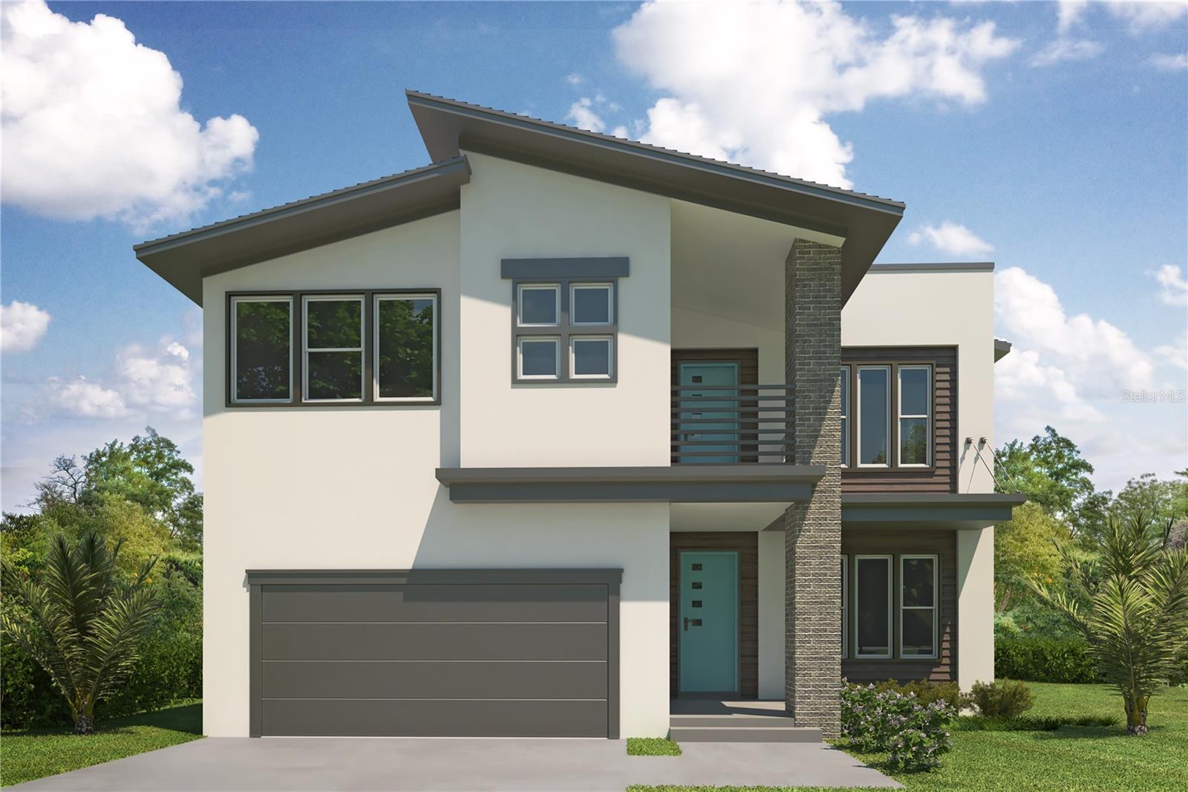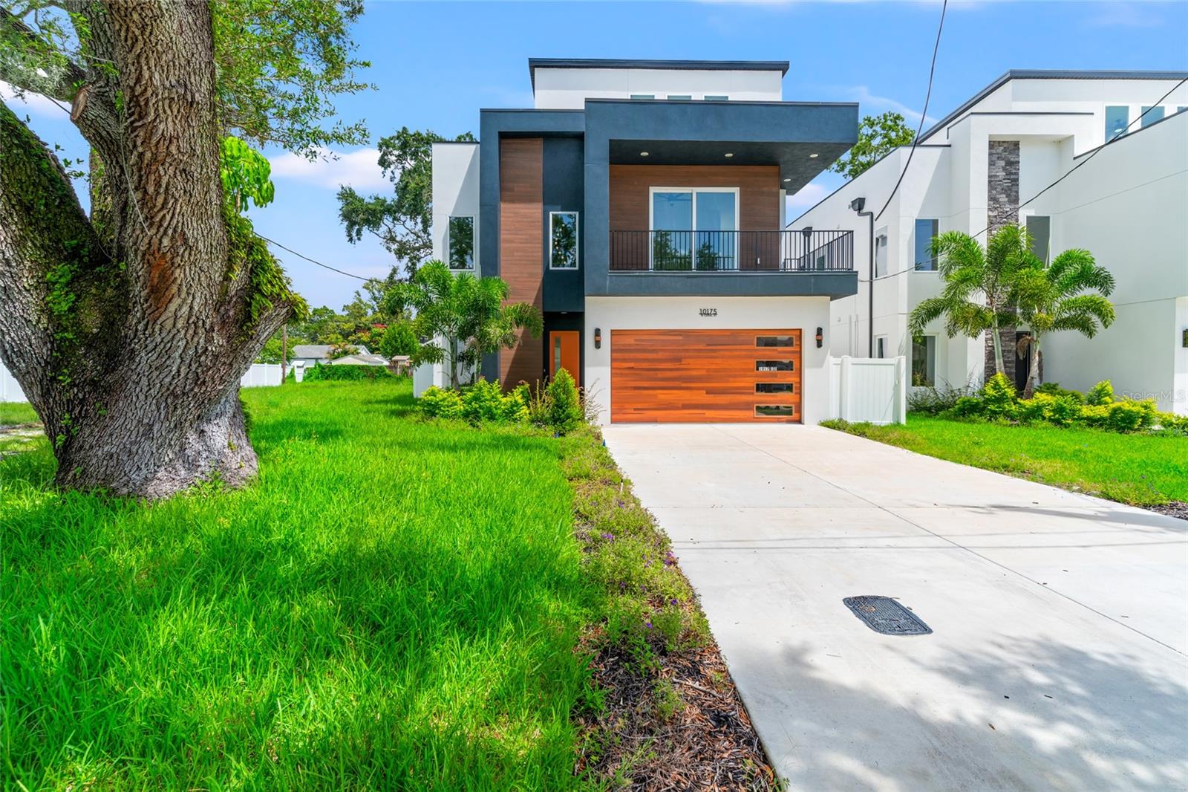710 Frances Avenue, TAMPA, FL 33602
Property Photos
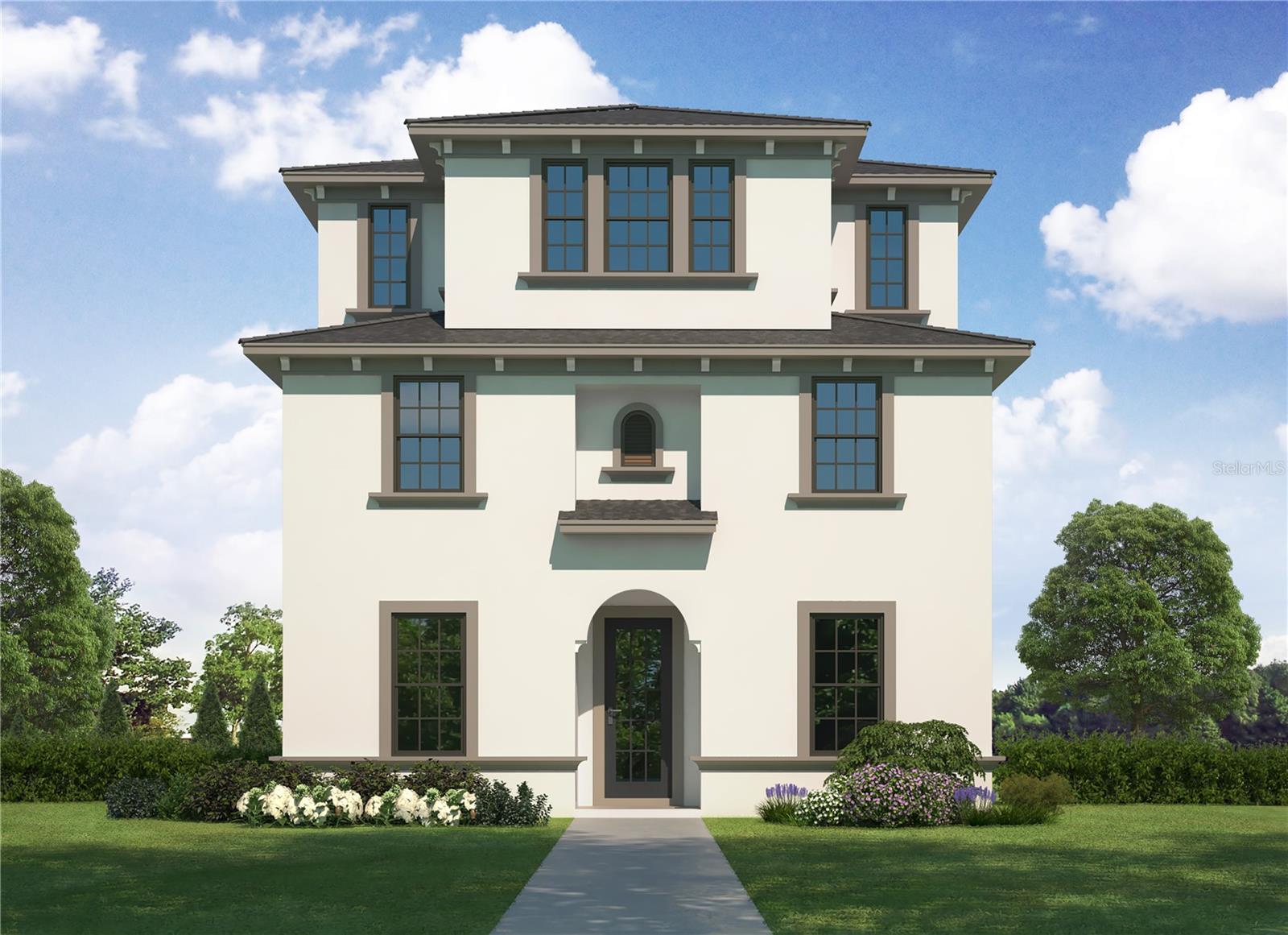
Would you like to sell your home before you purchase this one?
Priced at Only: $1,108,300
For more Information Call:
Address: 710 Frances Avenue, TAMPA, FL 33602
Property Location and Similar Properties
- MLS#: TB8330055 ( Residential )
- Street Address: 710 Frances Avenue
- Viewed: 22
- Price: $1,108,300
- Price sqft: $391
- Waterfront: No
- Year Built: 2024
- Bldg sqft: 2837
- Bedrooms: 4
- Total Baths: 4
- Full Baths: 3
- 1/2 Baths: 1
- Garage / Parking Spaces: 2
- Days On Market: 11
- Additional Information
- Geolocation: 27.9648 / -82.4684
- County: HILLSBOROUGH
- City: TAMPA
- Zipcode: 33602
- Subdivision: Benjamins Second Addition To W
- Elementary School: Graham HB
- Middle School: Stewart HB
- High School: Hillsborough HB
- Provided by: DOMAIN REALTY LLC
- Contact: Kevin Robles
- 813-580-8113

- DMCA Notice
-
DescriptionPre Construction. To be built. Photos are of a rendering of a Kingfisher home for comparison purposes only and may show options/features no longer available. This 3 story Spanish style dream home plan includes an open concept living area, a first floor flex space and dining room, impressive primary suite, and much more. Please consult with any of our New Home Specialists for more details on this specific property. Price includes structural upgrades such as: 2 car detached garage, covered lanai, and enhanced storm protection package with white vinyl impact windows, impact glass exterior doors (where applicable), and a 50 AMP generator inlet for portable generators (generator and inlet cord not included).* Enjoy our competitive 1 2 10 year warranty program and energy efficiency reimbursement program! ACT NOW and watch your new home be built from the ground up alongside your very own construction manager.
Payment Calculator
- Principal & Interest -
- Property Tax $
- Home Insurance $
- HOA Fees $
- Monthly -
Features
Building and Construction
- Builder Model: Kingfisher A
- Builder Name: Domain Homes
- Covered Spaces: 0.00
- Exterior Features: Hurricane Shutters, Lighting, Rain Gutters, Sidewalk
- Flooring: Carpet, Ceramic Tile, Hardwood
- Living Area: 2837.00
- Roof: Shingle
Property Information
- Property Condition: Pre-Construction
Land Information
- Lot Features: FloodZone, City Limits, Sidewalk, Paved
School Information
- High School: Hillsborough-HB
- Middle School: Stewart-HB
- School Elementary: Graham-HB
Garage and Parking
- Garage Spaces: 2.00
- Parking Features: Driveway, Garage Door Opener
Eco-Communities
- Green Energy Efficient: Appliances, HVAC
- Water Source: Public
Utilities
- Carport Spaces: 0.00
- Cooling: Central Air
- Heating: Central
- Pets Allowed: Yes
- Sewer: Public Sewer
- Utilities: BB/HS Internet Available, Cable Available, Electricity Connected, Public
Finance and Tax Information
- Home Owners Association Fee: 0.00
- Net Operating Income: 0.00
- Tax Year: 2024
Other Features
- Appliances: Dishwasher, Disposal, Electric Water Heater, Range, Range Hood
- Country: US
- Interior Features: Eat-in Kitchen, In Wall Pest System, Thermostat, Tray Ceiling(s), Walk-In Closet(s)
- Legal Description: RIDGEWOOD PARK LOT 7 & LOT BEG AT NE COR OF LOT 8 & RUN SELY 137 FT W 4 FT AND NWLY TO POB BLOCK C AND VACATED ALLEY ABUTTING ON SOUTH
- Levels: Three Or More
- Area Major: 33602 - Tampa
- Occupant Type: Owner
- Parcel Number: A-14-29-18-4S0-C00000-00007.0
- Style: Mediterranean
- View: Park/Greenbelt, Water
- Views: 22
- Zoning Code: RS-60
Similar Properties
Nearby Subdivisions
1000 Water Street Condo
Alloy At Tampa Heights
Benjamins Second Addition To W
Campbells
Centralia
Eldorado Corr Map
Fairburn
Green Wall 2015 A Condominium
Harbour Island Comm Core
Keyssouth Tampa Heights Area
Lake Robles
Mallicoats Sub
Residences At The Tampa Editio
Ridgewood Park
River Heights
Suburb Royal
West Highlands

- Tracy Gantt, REALTOR ®
- Tropic Shores Realty
- Mobile: 352.410.1013
- tracyganttbeachdreams@gmail.com


