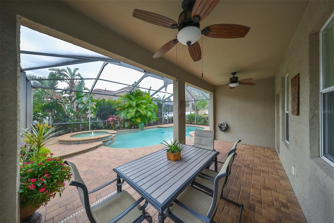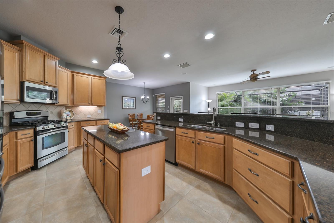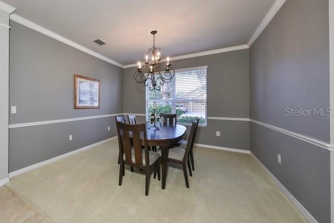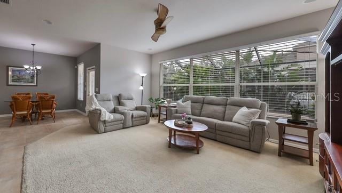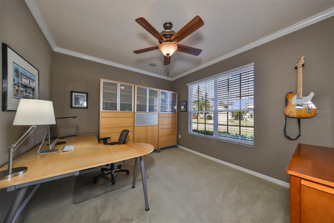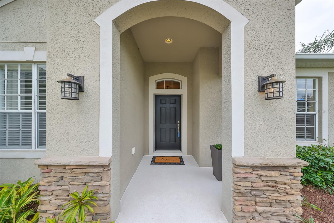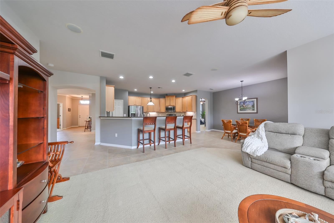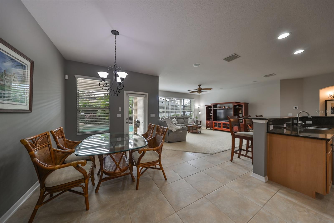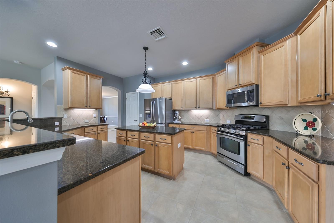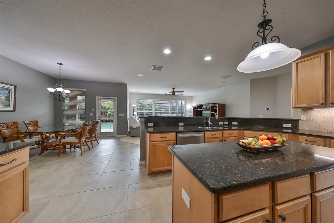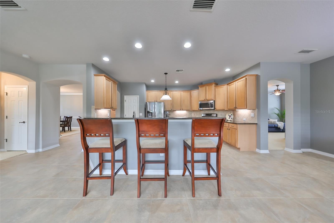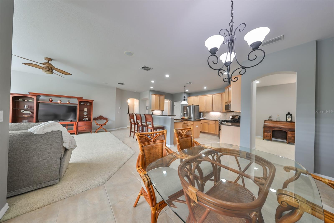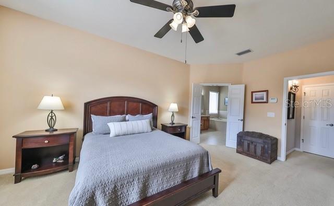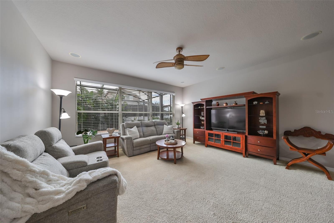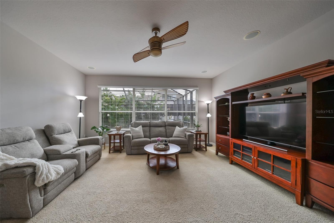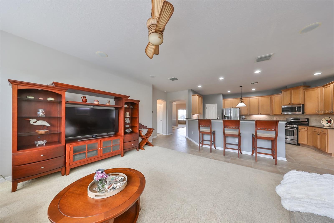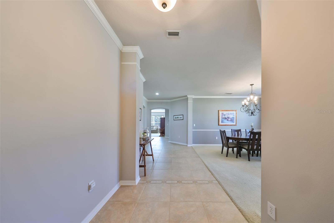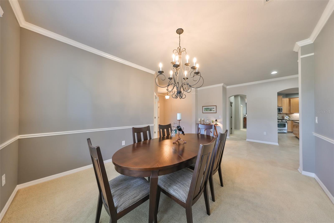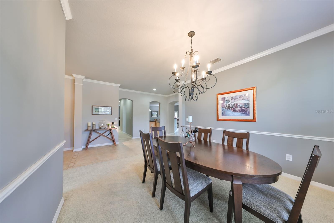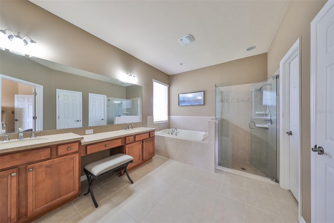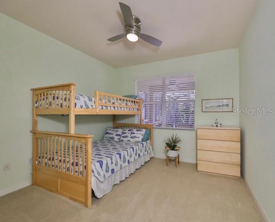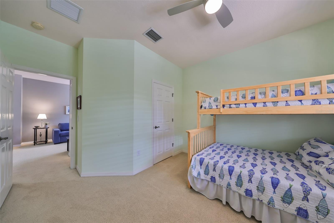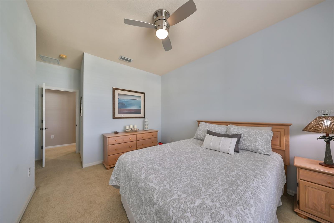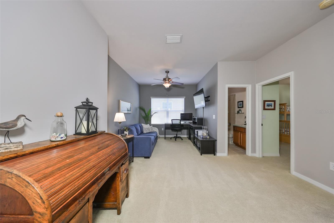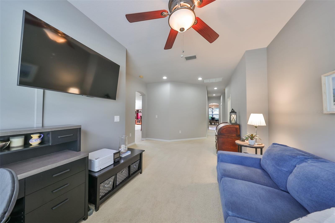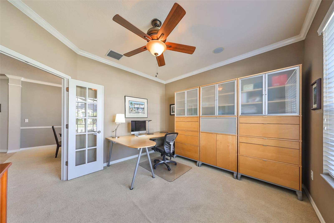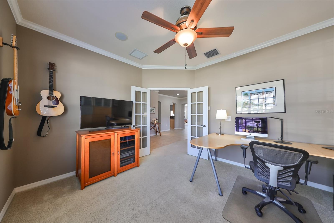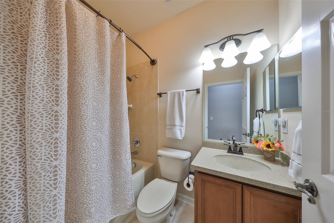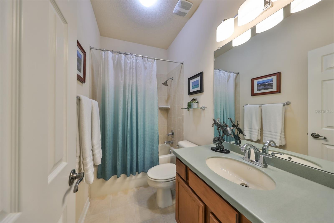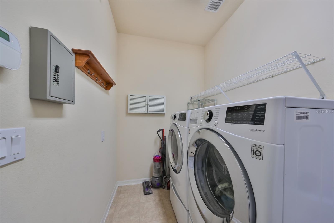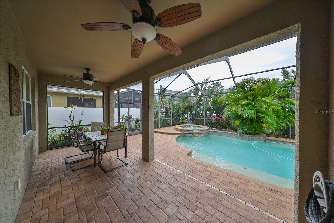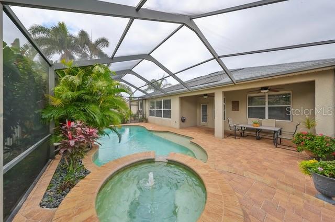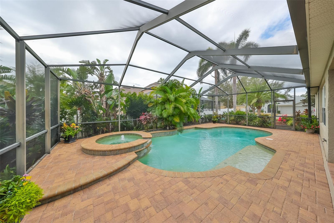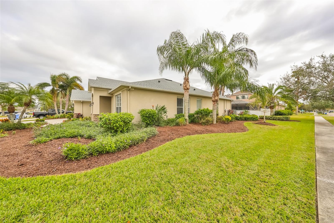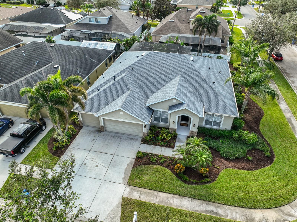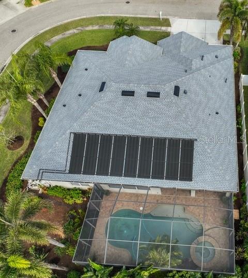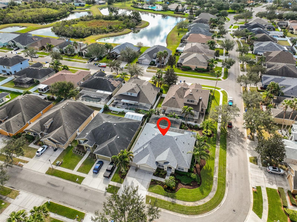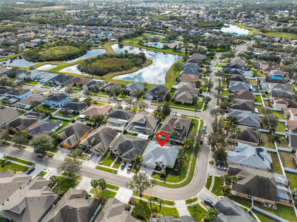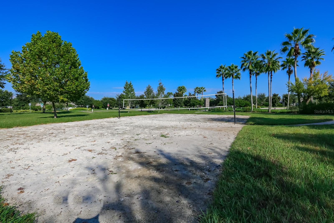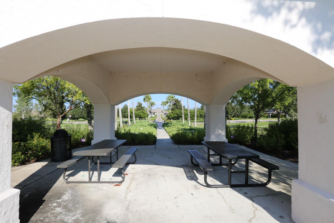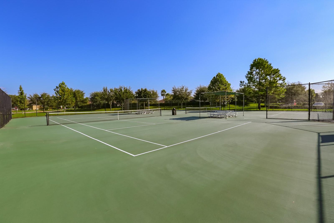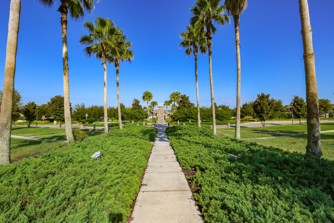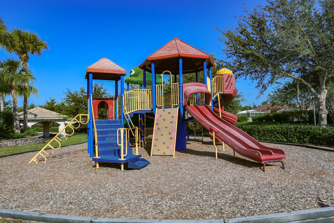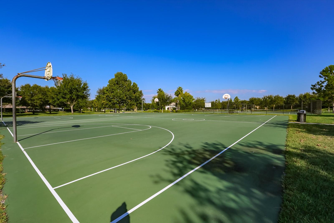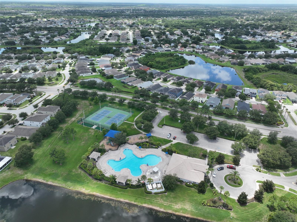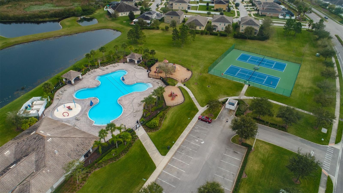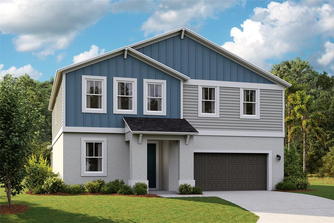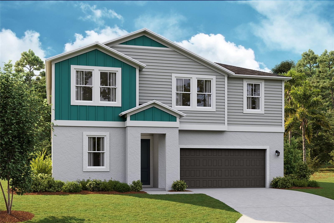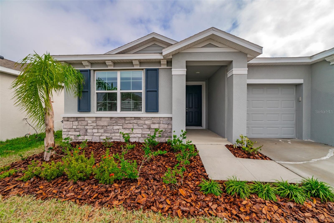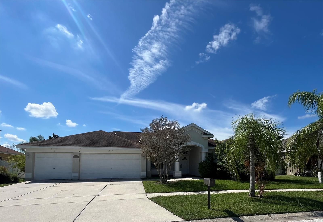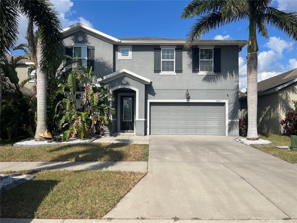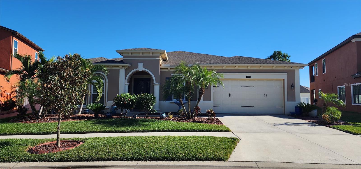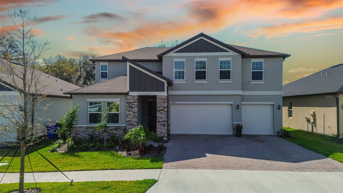12358 Silton Peace Drive, RIVERVIEW, FL 33579
Property Photos
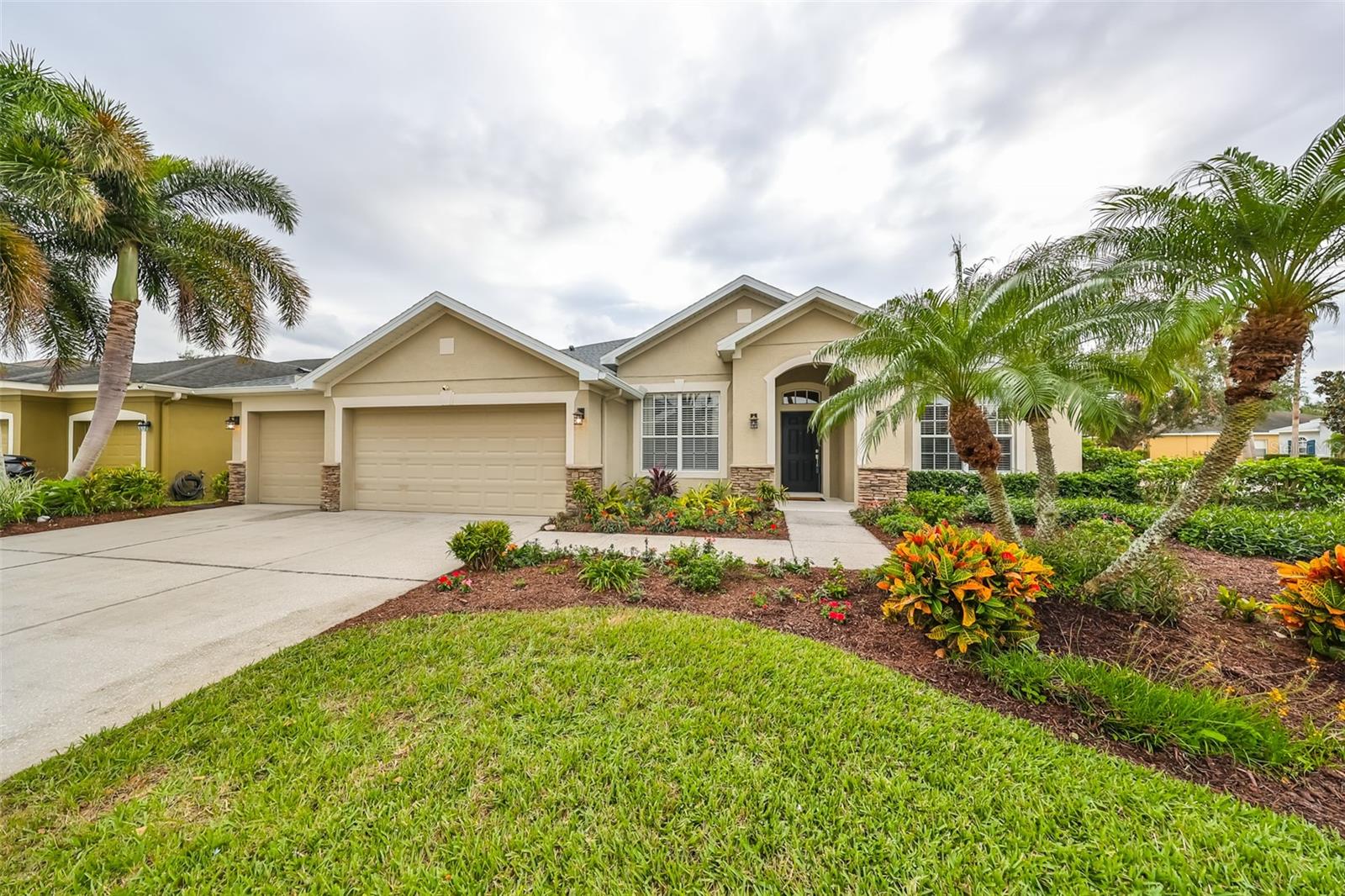
Would you like to sell your home before you purchase this one?
Priced at Only: $545,000
For more Information Call:
Address: 12358 Silton Peace Drive, RIVERVIEW, FL 33579
Property Location and Similar Properties
- MLS#: TB8329278 ( Residential )
- Street Address: 12358 Silton Peace Drive
- Viewed: 27
- Price: $545,000
- Price sqft: $152
- Waterfront: No
- Year Built: 2007
- Bldg sqft: 3587
- Bedrooms: 3
- Total Baths: 3
- Full Baths: 3
- Garage / Parking Spaces: 3
- Days On Market: 30
- Additional Information
- Geolocation: 27.8134 / -82.3095
- County: HILLSBOROUGH
- City: RIVERVIEW
- Zipcode: 33579
- Subdivision: Panther Trace Ph 2a2
- Elementary School: Collins
- Middle School: Barrington Middle
- High School: Riverview HB
- Provided by: KELLER WILLIAMS TAMPA PROP.
- Contact: Brooke Boyette
- 813-264-7754

- DMCA Notice
-
DescriptionWelcome to this stunning 3 bedroom, 3 bathroom POOL home, complete with a dedicated office and additional flex/bonus room, located in the desirable Panther Trace Community. This meticulously maintained home on a premium corner lot offers a spacious, open plan living area that seamlessly integrates the living room and kitchen, creating an ideal space for family gatherings and entertaining. The kitchen is a chefs dream, featuring newer Whirlpool appliances, including a dishwasher and refrigerator, complemented by beautiful CAMBRIA Quartz countertops and a large island. The split bedroom layout ensures privacy, with the master suite offering a serene retreat. All three bathrooms feature CORIAN countertops. The additional bedrooms are generously sized, each with ample closet space. The home also includes an inside laundry room for added convenience. Step outside to the screened lanai where you'll find a sparkling pool with a spa, equipped with a new pool salt generator and solar panel heating for year round enjoyment. A shaded outdoor seating area located by the pool provides a comfortable space to relax and enjoy the surroundings. The lush landscaping enhances the home's appeal, with 11 palm trees, gardenia bushes, and rose bushes creating a tropical oasis. You'll enjoy top of the line audio with surround sound in the family room, office, and lanai. The home boasts several upgrades, including a new roof, a new furnace and air conditioner, and a newer hot water tank, ensuring years of worry free living. The community is set in a park like environment, complete with a beautifully landscaped main boulevard, picturesque wetlands, and serene nature areas. Residents can enjoy a stunning 170,000 gallon lagoon style swimming pool, a vibrant childrens water play park, and an impressive 3,000 square foot clubhouse featuring a full kitchen, social and meeting rooms, and lockers. The community also offers convenient access to tennis courts and a delightful outdoor playground for children. With its prime location in the Panther Trace Community, this home offers the perfect combination of comfort, style, and convenience. Dont miss the opportunity to make this beautiful property yours!
Payment Calculator
- Principal & Interest -
- Property Tax $
- Home Insurance $
- HOA Fees $
- Monthly -
Features
Building and Construction
- Covered Spaces: 0.00
- Exterior Features: Private Mailbox, Rain Gutters, Sidewalk
- Flooring: Carpet, Tile
- Living Area: 2707.00
- Roof: Shingle
Land Information
- Lot Features: Corner Lot, Paved
School Information
- High School: Riverview-HB
- Middle School: Barrington Middle
- School Elementary: Collins-HB
Garage and Parking
- Garage Spaces: 3.00
Eco-Communities
- Pool Features: Heated, In Ground, Salt Water, Solar Heat
- Water Source: Public
Utilities
- Carport Spaces: 0.00
- Cooling: Central Air
- Heating: Central
- Pets Allowed: Breed Restrictions, Cats OK, Dogs OK, Size Limit, Yes
- Sewer: Public Sewer
- Utilities: Electricity Connected, Sewer Connected, Water Connected
Finance and Tax Information
- Home Owners Association Fee: 65.00
- Net Operating Income: 0.00
- Tax Year: 2024
Other Features
- Appliances: Dishwasher, Dryer, Microwave, Range, Refrigerator, Washer
- Association Name: Melissa Howell
- Association Phone: 866-473-2573
- Country: US
- Interior Features: Built-in Features, Ceiling Fans(s), Eat-in Kitchen, Living Room/Dining Room Combo, Open Floorplan, Other, Primary Bedroom Main Floor, Split Bedroom, Stone Counters, Walk-In Closet(s)
- Legal Description: PANTHER TRACE PHASE 2A-2 UNIT 2 LOT 22 BLOCK 19
- Levels: One
- Area Major: 33579 - Riverview
- Occupant Type: Owner
- Parcel Number: U-04-31-20-85P-000019-00022.0
- View: Garden
- Views: 27
- Zoning Code: PD
Similar Properties
Nearby Subdivisions
5h4 South Pointe Phase 3a 3b
Ballentrae Sub Ph 1
Bell Creek Preserve Ph 1
Bell Creek Preserve Ph 2
Belmond Reserve
Belmond Reserve Ph 1
Belmond Reserve Ph 2
Belmond Reserve Ph 3
Belmond Reserve Phase 1
Carlton Lakes Ph 1a 1b1 An
Carlton Lakes Ph 1d1
Carlton Lakes Ph 1e1
Carlton Lakes West 2
Carlton Lakes West Ph 2b
Clubhouse Estates At Summerfie
Creekside Sub Ph 2
Crestview Lakes
Enclave At Ramble Creek
Hawkstone
Hawkstone Okerlund Ranch Subd
Lucaya Lake Club
Lucaya Lake Club Ph 1c
Lucaya Lake Club Ph 2e
Lucaya Lake Club Ph 2f
Lucaya Lake Club Ph 4a
Lucaya Lake Club Ph 4c
Lucaya Lake Club Ph 4d
Meadowbrooke At Summerfield
Oaks At Shady Creek Ph 1
Oaks At Shady Creek Ph 2
Okerlund Ranch Sub
Okerlund Ranch Subdivision Pha
Panther Trace Ph 1a
Panther Trace Ph 1b 1c
Panther Trace Ph 1b1c
Panther Trace Ph 2a2
Panther Trace Ph 2b1
Panther Trace Ph 2b2
Panther Trace Ph 2b3
Reserve At Pradera
Reserve At Pradera Ph 1a
Reserve At South Fork
Reserve At South Fork Ph 1
Reservepradera Ph 1a
Reservepraderaph 2
Ridgewood South
Shady Creek Preserve Ph 01
South Cove
South Cove Ph 23
South Fork
South Fork Q Ph 2
South Fork R Ph I
South Fork S T
South Fork Tr P Ph 1a
South Fork Tr R Ph 2a 2b
South Fork Tr S T
South Fork Tr U
South Fork Tr V Ph 1
South Fork Tr V Ph 2
South Fork Tr W
South Fork Un 06
South Fork W
Southfork
Stogi Ranch
Summer Spgs
Summerfield
Summerfield Vilage 1 Tr 32
Summerfield Village
Summerfield Village 1 Tr 10
Summerfield Village 1 Tr 11
Summerfield Village 1 Tr 17
Summerfield Village 1 Tr 21
Summerfield Village 1 Tr 21 Un
Summerfield Village 1 Tr 28
Summerfield Village 1 Tr 30
Summerfield Village 1 Tr 32
Summerfield Village 1 Tr 7
Summerfield Village 1 Tract 26
Summerfield Village 1 Tract 7
Summerfield Village I Tr 26
Summerfield Village I Tr 27
Summerfield Village I Tr 30
Summerfield Village Ii Tr 5
Summerfield Villg 1 Trct 18
Summerfield Villg 1 Trct 35
Summerfield Villg 1 Trct 38
Talavera Sub
The Estates At South Cove
Triple Creek
Triple Creek Ph 1 Village B
Triple Creek Ph 1 Village C
Triple Creek Ph 1 Village D
Triple Creek Ph 1 Villg A
Triple Creek Ph 2 Village E
Triple Creek Ph 2 Village F
Triple Creek Ph 2 Village G
Triple Creek Ph 3 Village K
Triple Creek Ph 3 Villg L
Triple Creek Ph 4 Village J
Triple Creek Ph 6 Village H
Triple Crk Ph 4 Village 1
Triple Crk Ph 4 Village I
Triple Crk Ph 4 Vlg I
Triple Crk Ph 6 Village H
Triple Crk Village J Ph 4
Triple Crk Village M2
Triple Crk Village N P
Tropical Acres South
Unplatted
Waterleaf Ph 1a
Waterleaf Ph 1b
Waterleaf Ph 1c
Waterleaf Ph 2a 2b
Waterleaf Ph 2c
Waterleaf Ph 3a
Waterleaf Ph 4b
Waterleaf Ph 6a
Waterleaf Ph 6b
Worthington

- Tracy Gantt, REALTOR ®
- Tropic Shores Realty
- Mobile: 352.410.1013
- tracyganttbeachdreams@gmail.com


